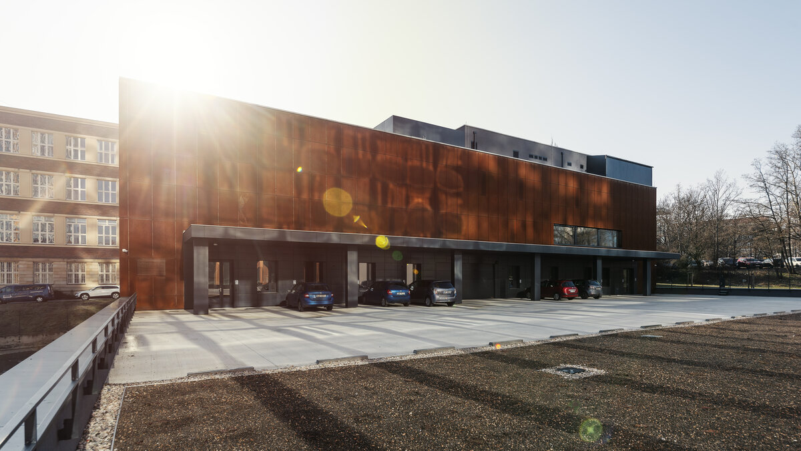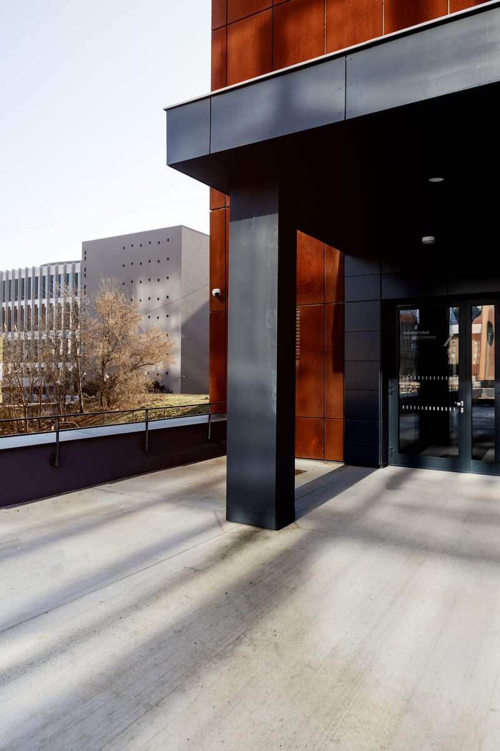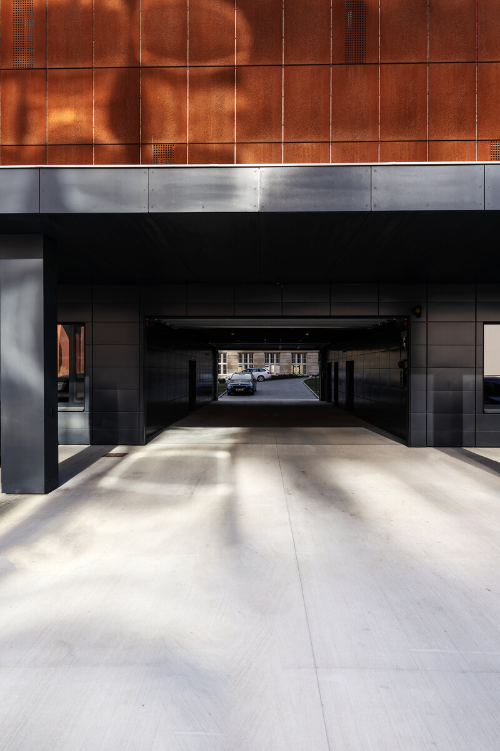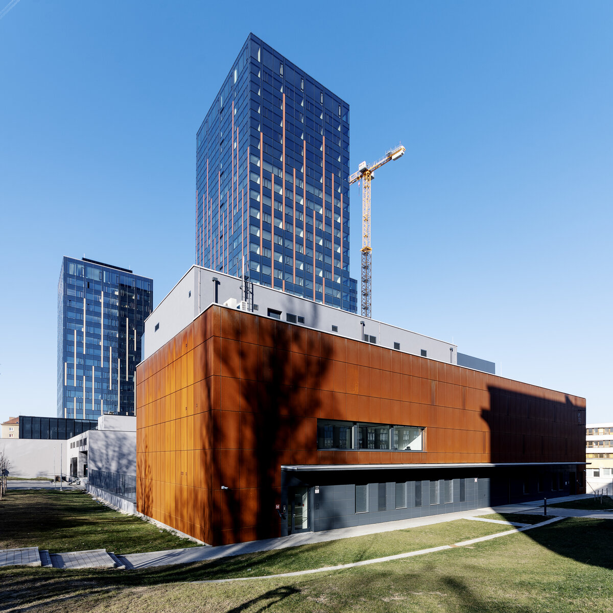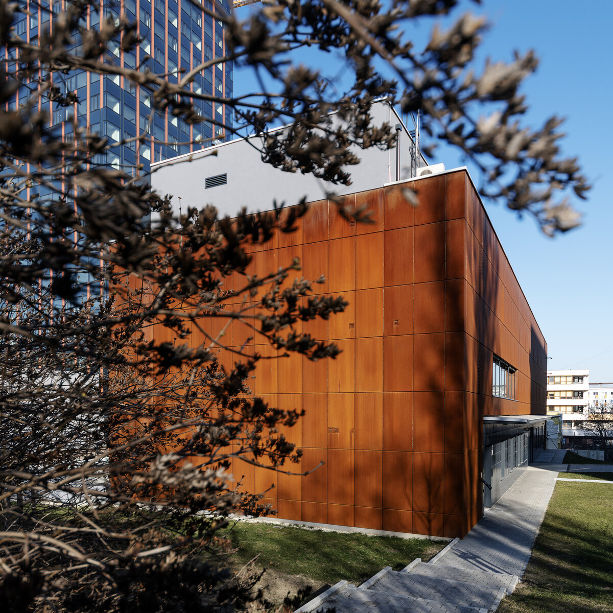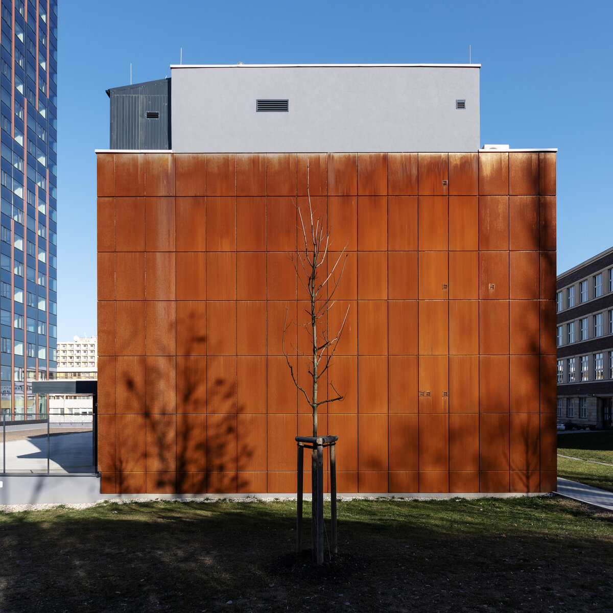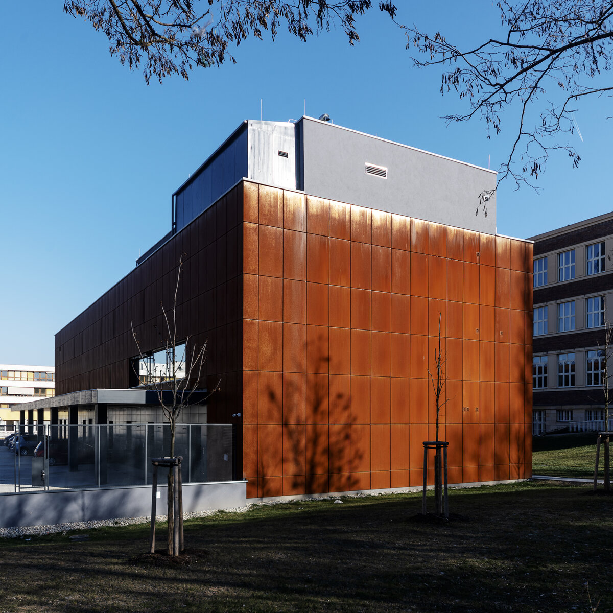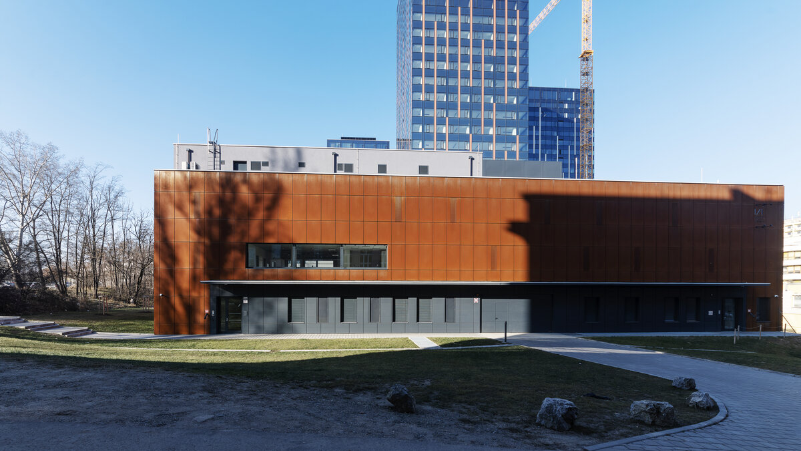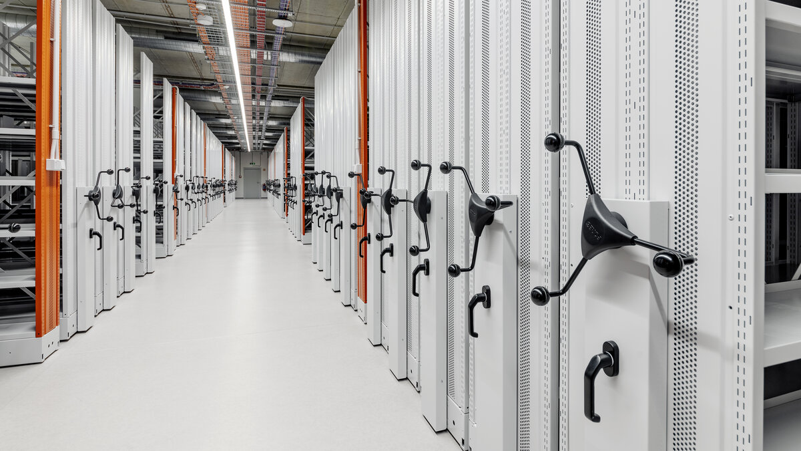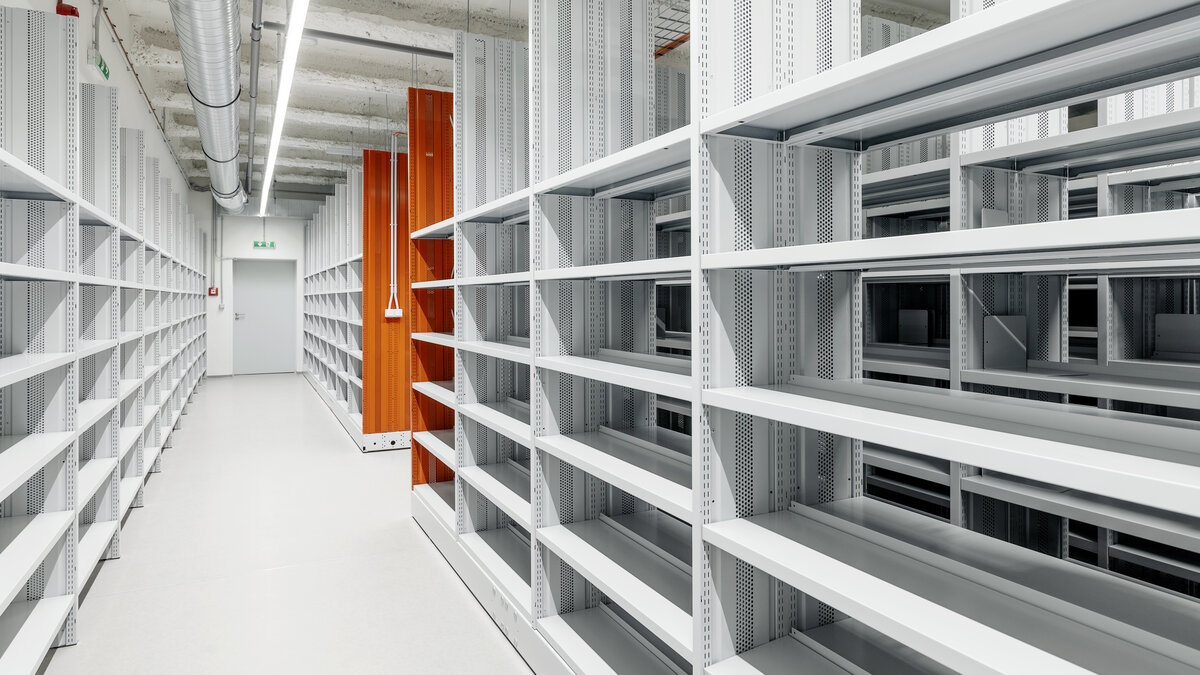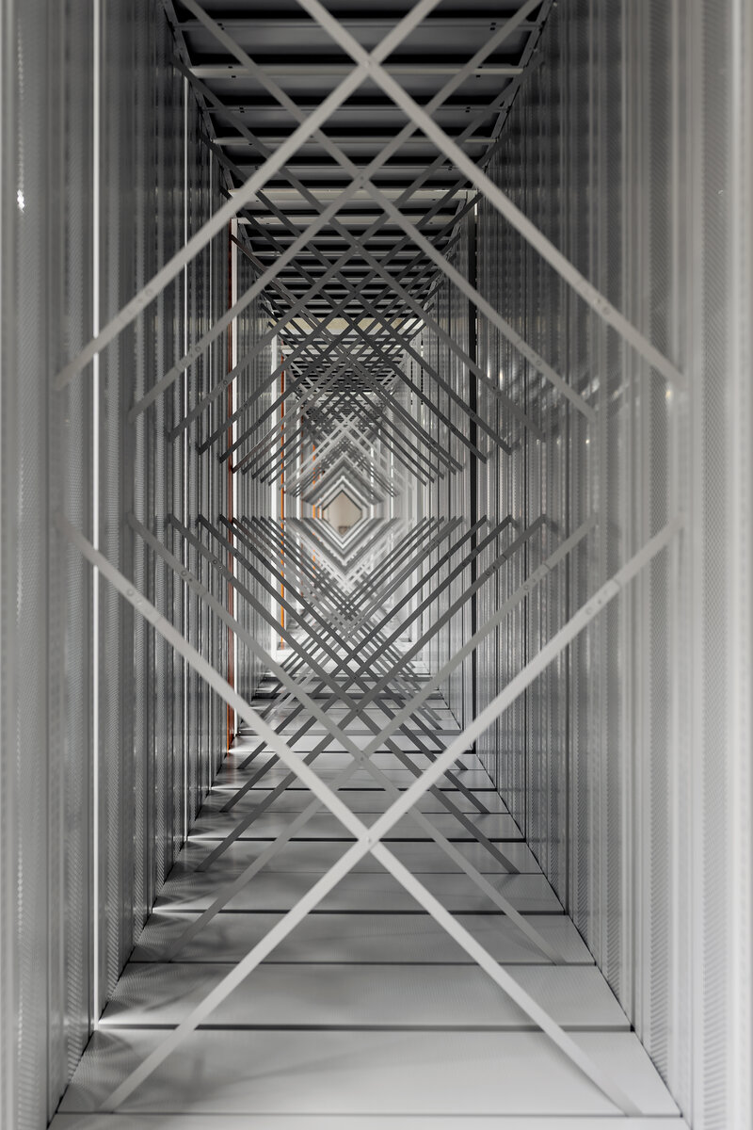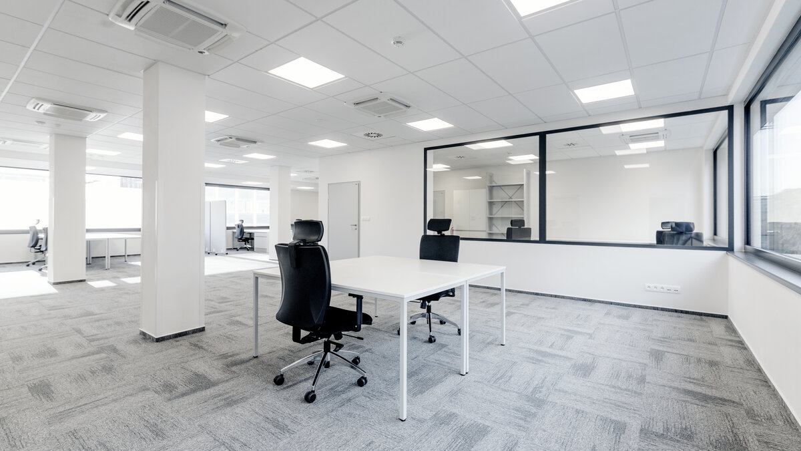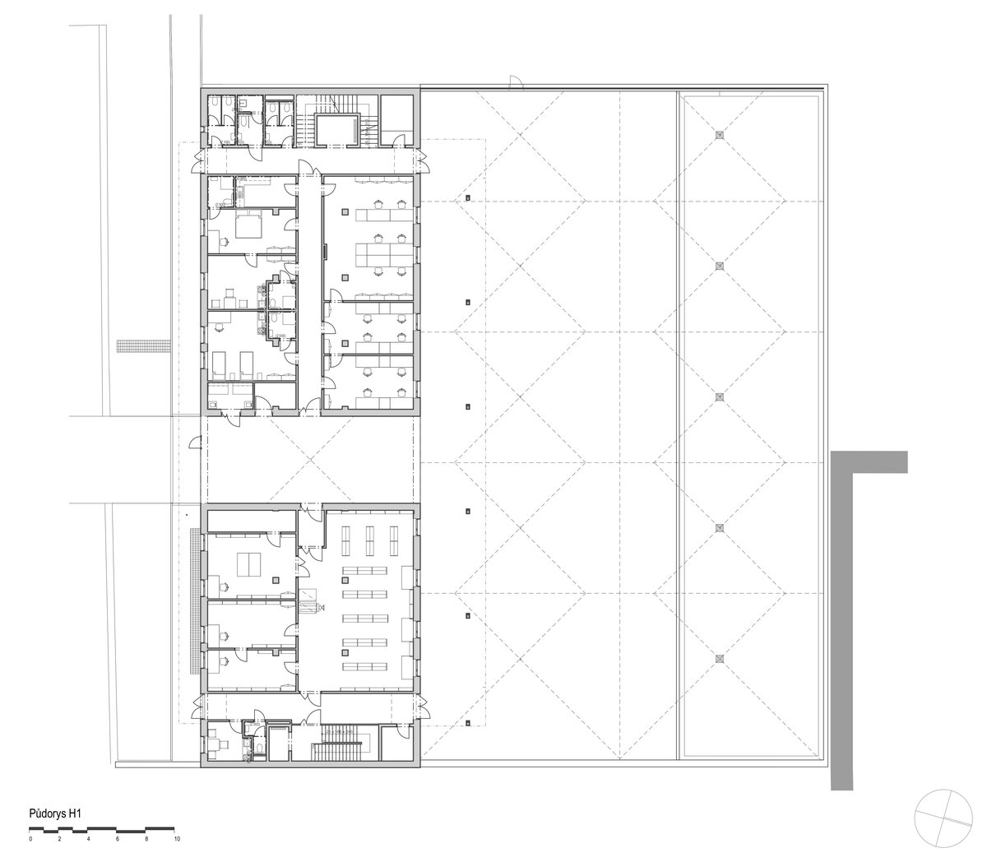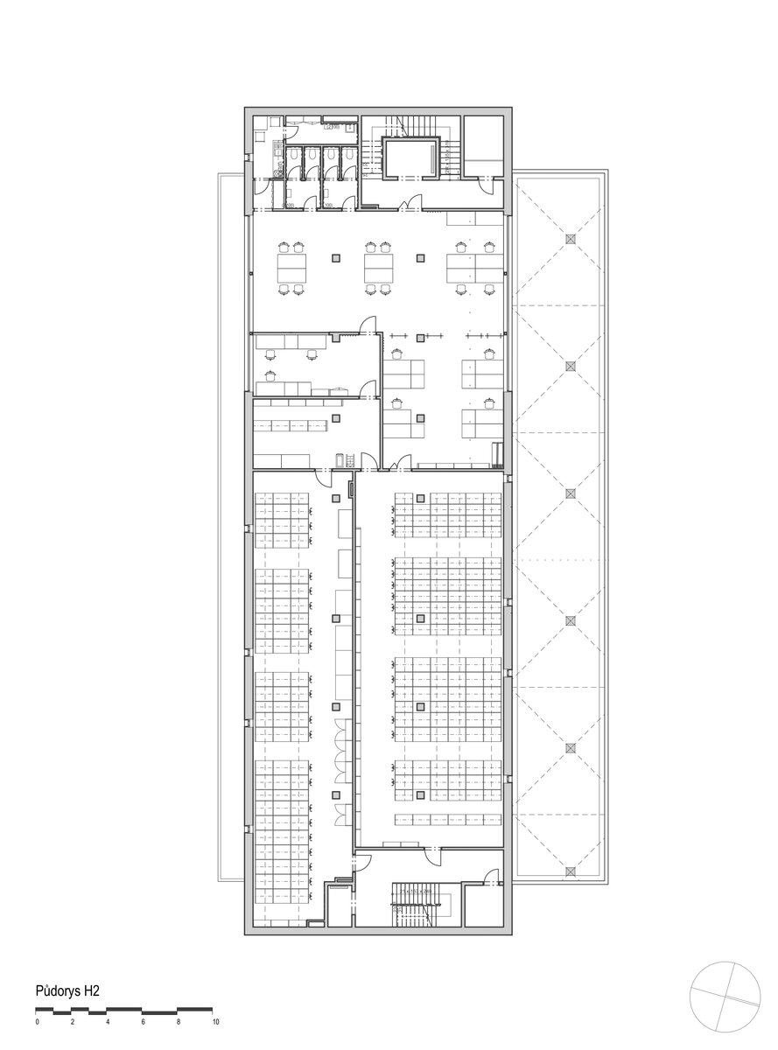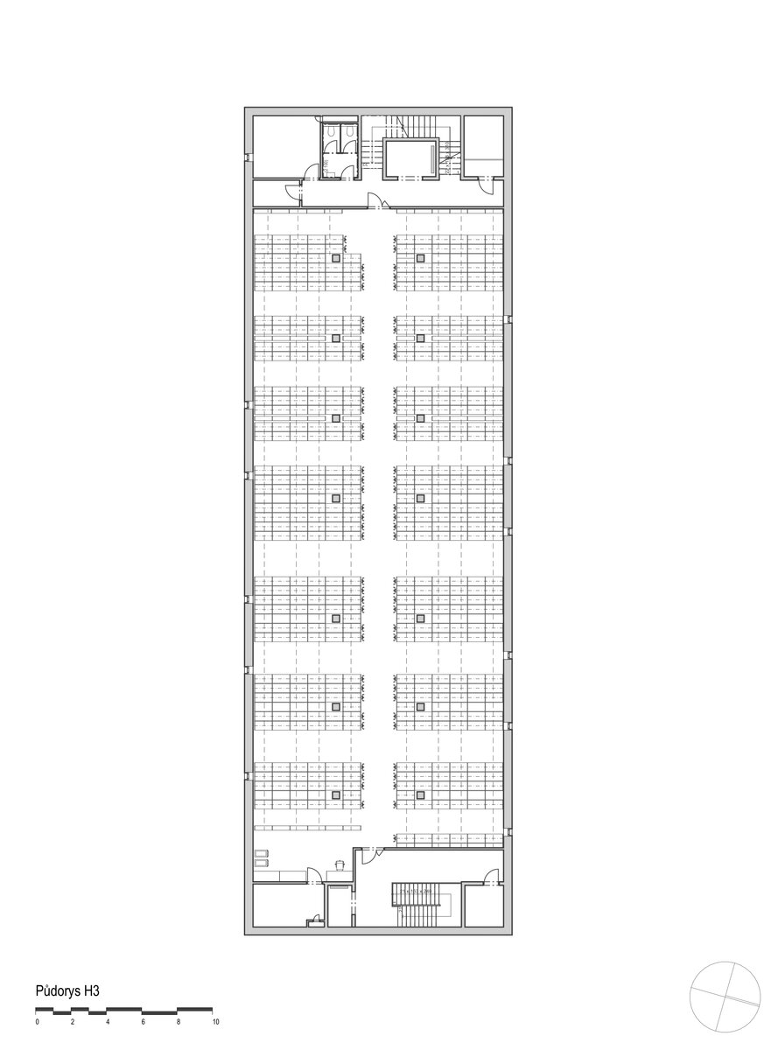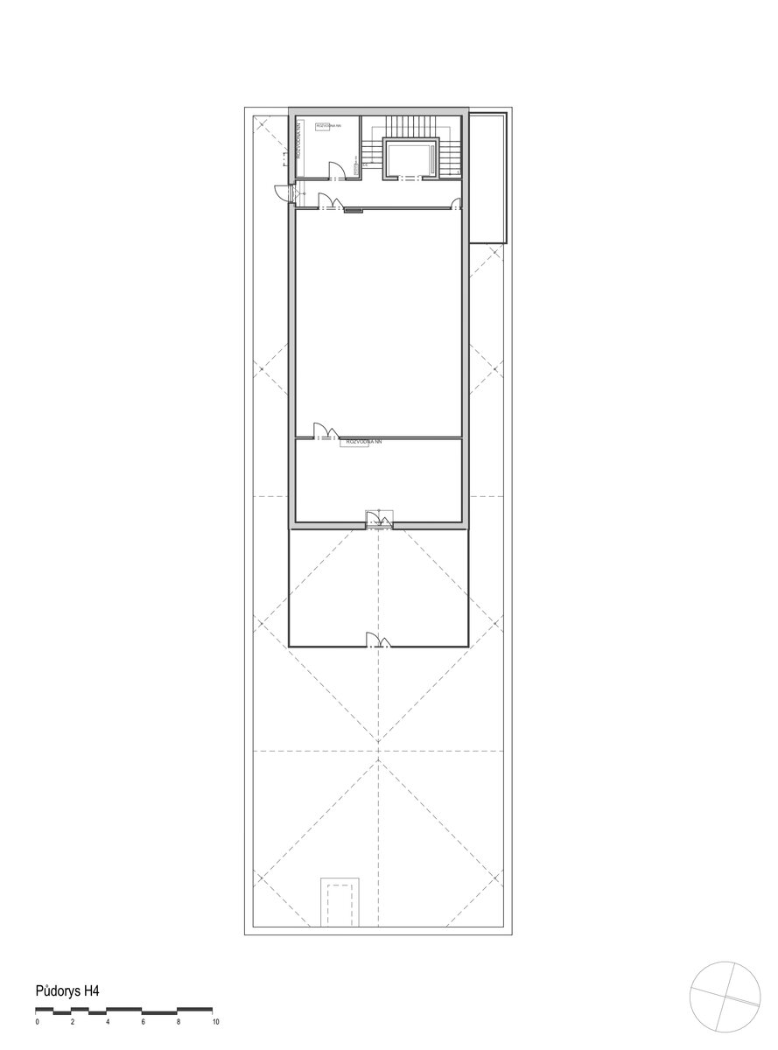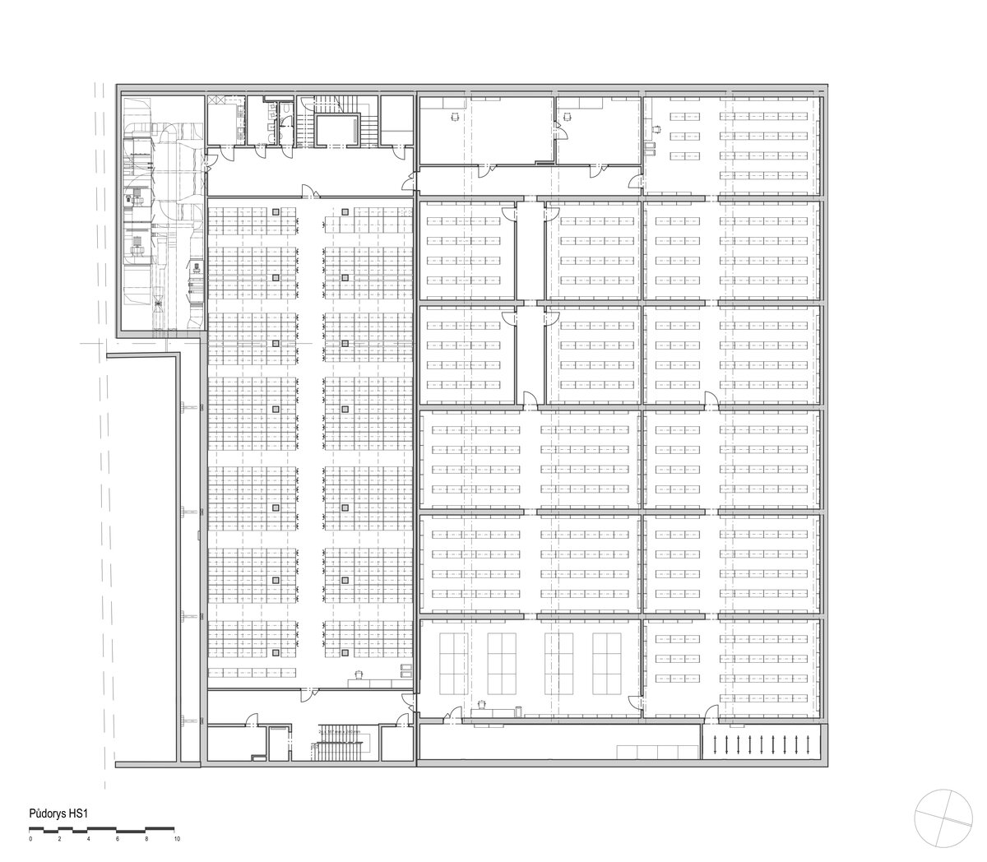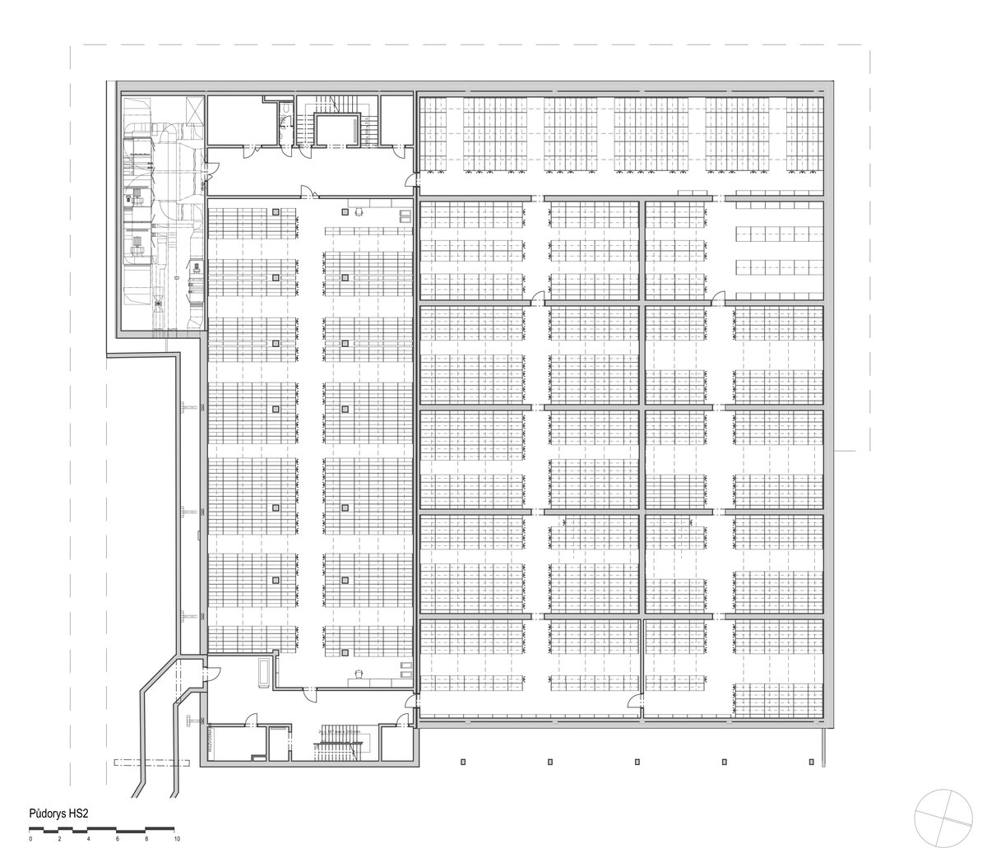| Author |
Ing. arch. Adam Rujbr, Ing. arch. Aleš Chlád, Ing. Michal Surka |
| Studio |
Adam Rujbr Architects |
| Location |
Bulínova 1
602 00 Brno - střed |
| Investor |
Moravská zemská knihovna
Kounicova 65a, 601 87 Brno |
| Supplier |
GEMO a.s.
Dlouhá 562, Lazce, 779 00 Olomouc |
| Date of completion / approval of the project |
September 2022 |
| Fotograf |
Kamil Saliba |
The existing building, which is almost entirely underground, was partly demolished and partly reconstructed. The part of the building near Bulínova street has been newly extended by four above-ground floors and will complete the street line in the future. The superstructure consists of a monoblock softened by the division of windows and one large gate on the north and south sides with a facade made of cor-ten sheet. The eastern facade is in dark gray color due to the possibility of a future extentsion.
The main entrances are oriented from Bulínova street. They are located on the east and west sides of the building. The western one serves for the Moravian Gallery and the eastern one for the Moravian Library. Another possible acces is an underground corridor, which is connected to the Moravian Library building. In the building there are the depository of the Moravian Library, the depository of the Moravian Gallery with a research room for the public and all the necessary facilities.
The design of the building was based on the principles of the circular economy. Most of the existing building was retained and renovated. Only the statically unsuitable section was removed. The new building has been designed to allow for future disassembly and sorting into individual materials.
The structural system of the existing and new part of the building consists of a reinforced concrete monolithic structure. The perimeter walls are covered with a ventilated façade made of cor-ten sheet with mineral wool insulation. On the part of the facade in the place of the planned extension there is an ETICS insulation system with anthracite-coloured plaster. The roof at ground level is used for parking. On the new part of the building there is a retention roof with extensive greenery.
The technical equipment of the building is designed to allow safe storage of the library collection. The windows are fitted with front window blinds and UV film.
Green building
Environmental certification
| Type and level of certificate |
-
|
Water management
| Is rainwater used for irrigation? |
|
| Is rainwater used for other purposes, e.g. toilet flushing ? |
|
| Does the building have a green roof / facade ? |
|
| Is reclaimed waste water used, e.g. from showers and sinks ? |
|
The quality of the indoor environment
| Is clean air supply automated ? |
|
| Is comfortable temperature during summer and winter automated? |
|
| Is natural lighting guaranteed in all living areas? |
|
| Is artificial lighting automated? |
|
| Is acoustic comfort, specifically reverberation time, guaranteed? |
|
| Does the layout solution include zoning and ergonomics elements? |
|
Principles of circular economics
| Does the project use recycled materials? |
|
| Does the project use recyclable materials? |
|
| Are materials with a documented Environmental Product Declaration (EPD) promoted in the project? |
|
| Are other sustainability certifications used for materials and elements? |
|
Energy efficiency
| Energy performance class of the building according to the Energy Performance Certificate of the building |
B
|
| Is efficient energy management (measurement and regular analysis of consumption data) considered? |
|
| Are renewable sources of energy used, e.g. solar system, photovoltaics? |
|
Interconnection with surroundings
| Does the project enable the easy use of public transport? |
|
| Does the project support the use of alternative modes of transport, e.g cycling, walking etc. ? |
|
| Is there access to recreational natural areas, e.g. parks, in the immediate vicinity of the building? |
|
