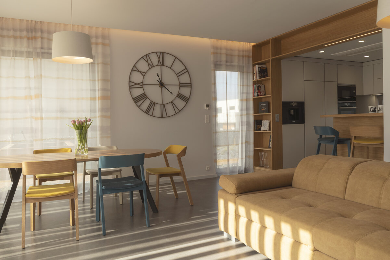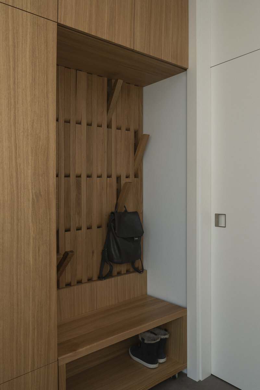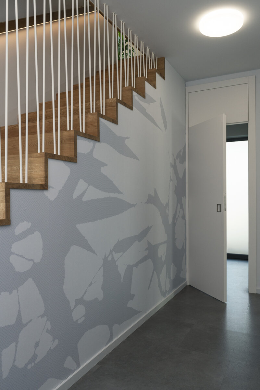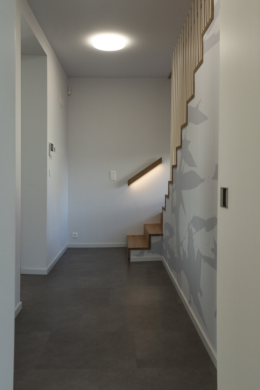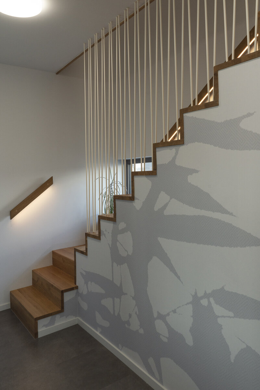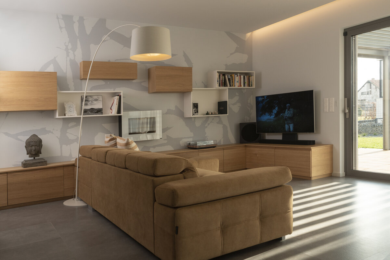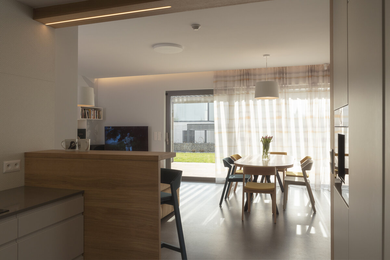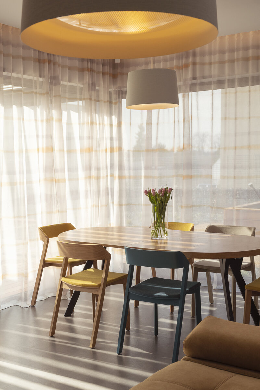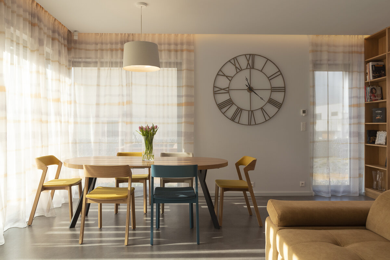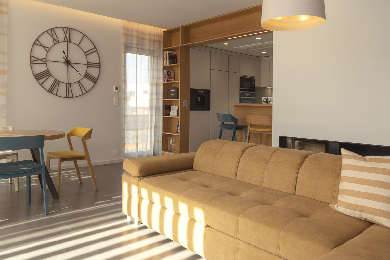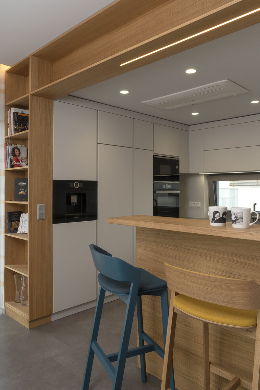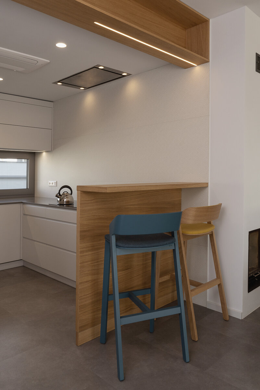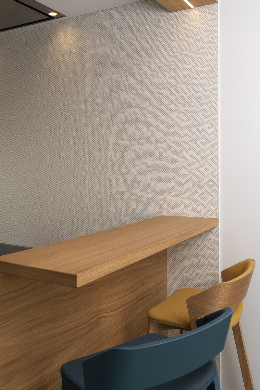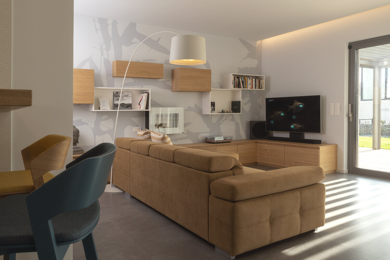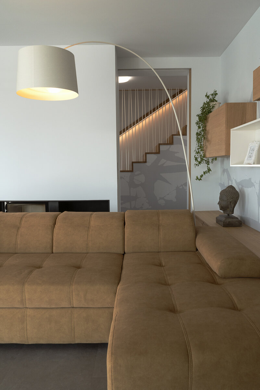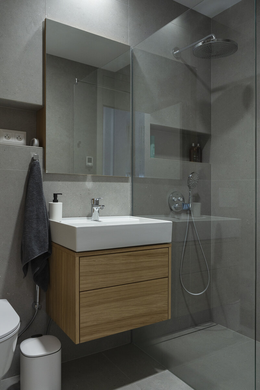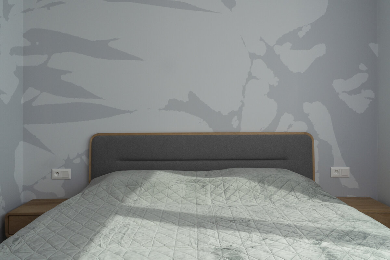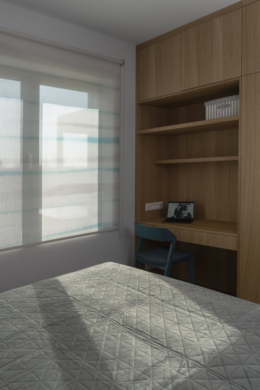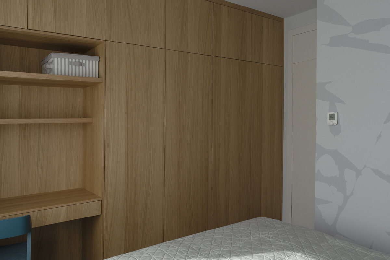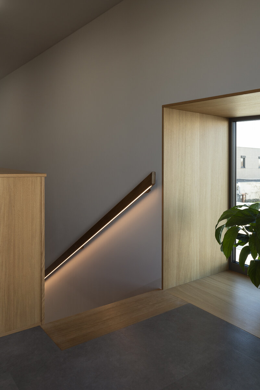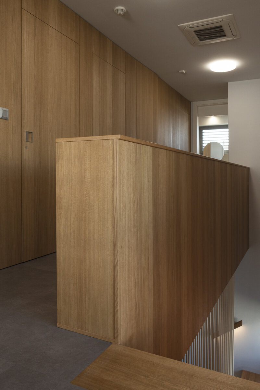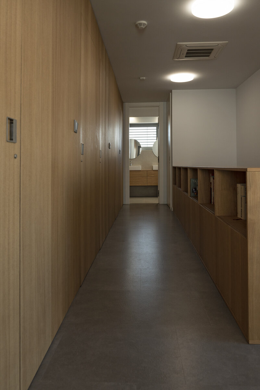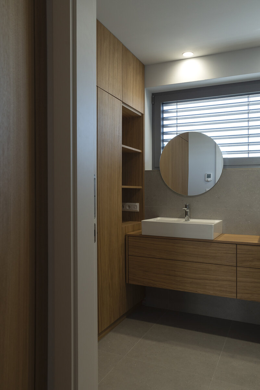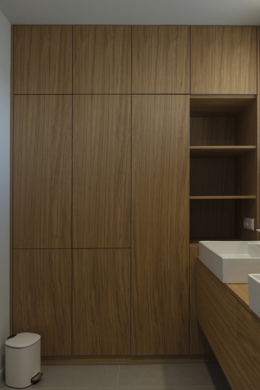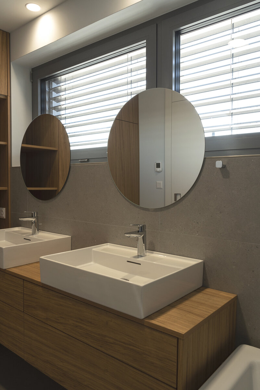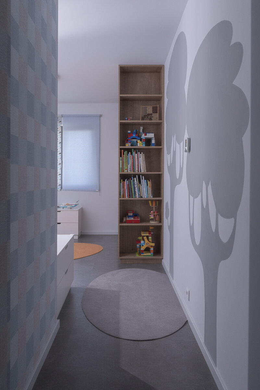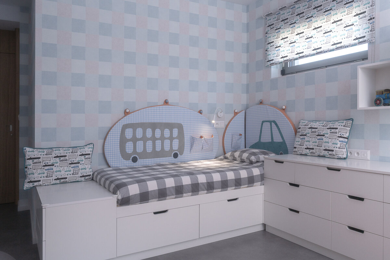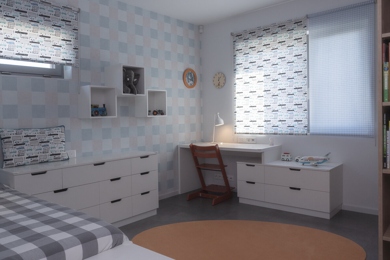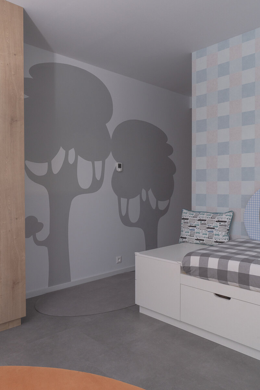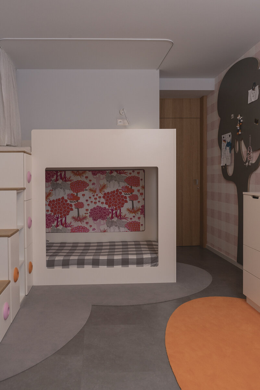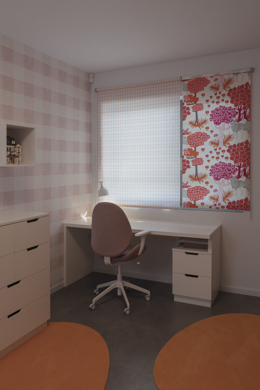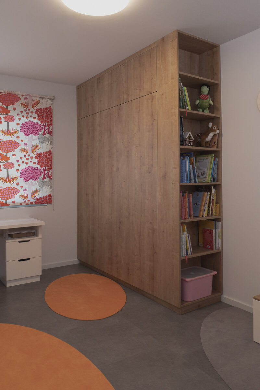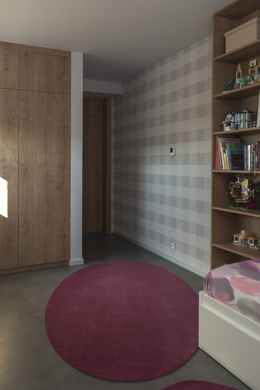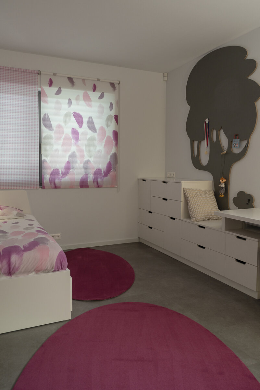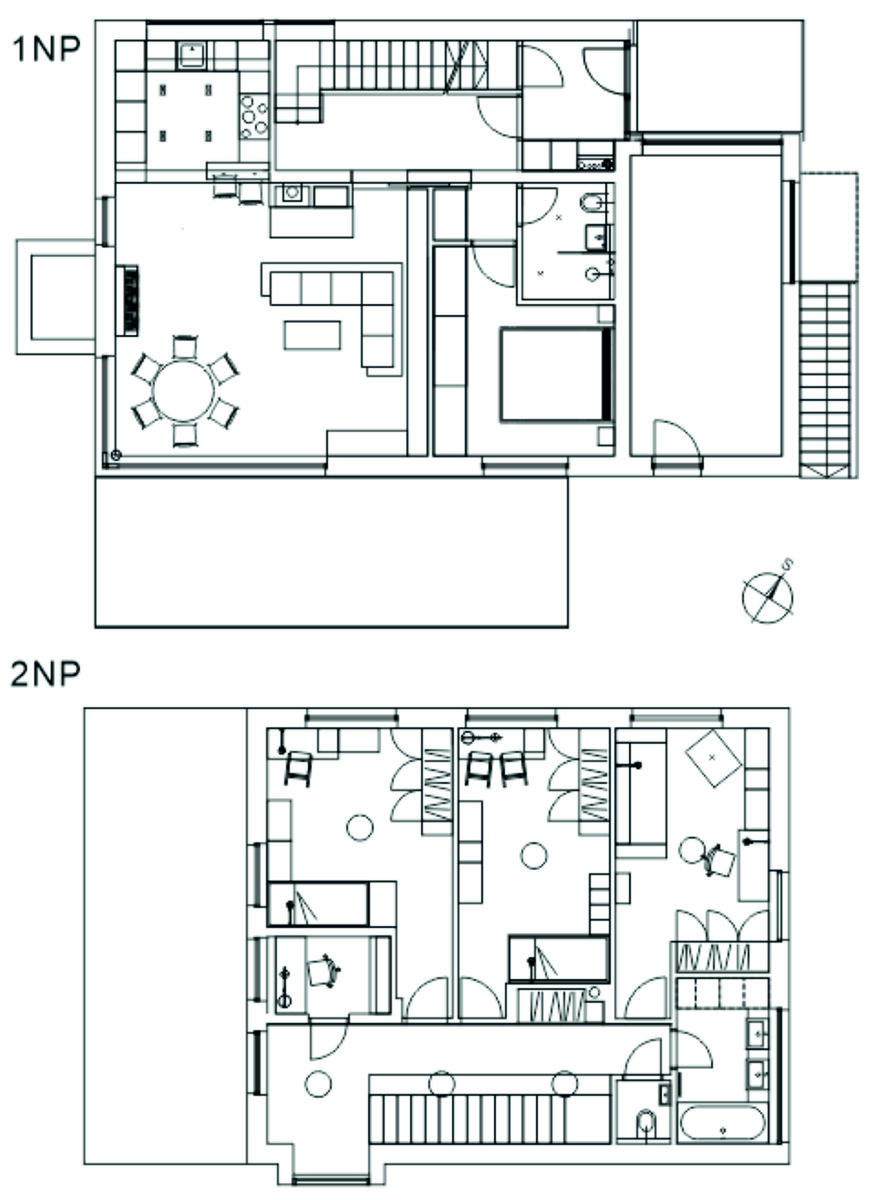| Author |
Studio In2, Ing. Lucie Barešová a MgA. Halka Freidingerová |
| Studio |
Studio In2 |
| Location |
Dolní Počernice, Praha |
| Investor |
Soukromý investor |
| Supplier |
REALDOM s.r.o a Studio In2 |
| Date of completion / approval of the project |
November 2022 |
| Fotograf |
MgA. Adéla Leinweberová |
Clients approached us in 2019 to create an interior design for a family home. We had known each other for several years, we had previously designed and implemented the renovation of their apartment in Prague 9.
Together we consulted both the interior and exterior of the house, we solved every detail, including materials and colors for example facade, window frames, handles, etc. We really appreciate that our opinion was important to the owners and they knew that everything had to be related.
The site in which the house stands has a coherent architectural sensibility. So we knew that we would definitely be happy to adapt to that style.
The house is set up for a family with three children.
The main living space is in the living room, which is connected to the garden by sliding glass doors. The kitchen area, on the other hand, is separated from the space by a bookcase and a breakfast bar.
Great emphasis has been placed on storage space, so there is a large wardrobe up to the ceiling in all bedrooms. As well as in the vestibule, outside the parents' bathroom, in the children's bathroom and also part of the wood panelling upstairs.
Another large wardrobe is in the vestibule, in front of the parents' bathroom, in the children's bathroom and is also part of the wooden tiling upstairs.
All interior doors have a solid overhead door and a full-height door frame. Access to the upstairs rooms is from the gallery. The balustrades that form the bookcase, doors and additional wardrobe are lost in the oak wall panelling.
We chose vinyl as the floor covering, which we complemented with wood paneling on the stairs. All the wood that appears in the house is oak.
The stair railing is made up of white painted steel rods embedded in the treads of the stairs and in the gallery ceiling.
The paintwork throughout the house is a soft grey shade. The skirting boards are painted in a slightly darker grey. The mouldings are visually related to the walls, not to the floor.
The owners preferred wallpaper to murals. On the ground floor, we designed an original wool wallpaper with a floral motif. This is filled in with a subtle geometric pattern appearing in the kitchen on the laminate wall tiling behind the worktop. The same wallpaper also decorates the staircase and the parents' bedroom. There, however, it no longer has an interior geometric decor. The interior window treatments we chose were the author's blinds and the author's printed curtains. The roller blinds are in the children's rooms ( they are hand-imprinted fabric roller blinds ) and in the adults' bedroom they are digitally printed roller blinds. The decor on the curtains in the living room is done by transfer printing, which is the first time we have used this. The colour of the sofa and the oak are reflected in the decor of the curtains.
From the original apartment in Prague 9, the children's bunk bed, which was part of the room we made in 2014, was moved to the middle room of the house. And the other rooms were based on it. The rooms are partially decorated with the typical plaid wallpaper. The monumental magnetic trees were divided into two rooms ( originally they were part of one room ) and in the outermost room we painted the same trees with magnetic paint.
All three children's rooms have our original carpets.
Interior size: above ground area 220 m2 including garage, basement 120 m2.
Green building
Environmental certification
| Type and level of certificate |
-
|
Water management
| Is rainwater used for irrigation? |
|
| Is rainwater used for other purposes, e.g. toilet flushing ? |
|
| Does the building have a green roof / facade ? |
|
| Is reclaimed waste water used, e.g. from showers and sinks ? |
|
The quality of the indoor environment
| Is clean air supply automated ? |
|
| Is comfortable temperature during summer and winter automated? |
|
| Is natural lighting guaranteed in all living areas? |
|
| Is artificial lighting automated? |
|
| Is acoustic comfort, specifically reverberation time, guaranteed? |
|
| Does the layout solution include zoning and ergonomics elements? |
|
Principles of circular economics
| Does the project use recycled materials? |
|
| Does the project use recyclable materials? |
|
| Are materials with a documented Environmental Product Declaration (EPD) promoted in the project? |
|
| Are other sustainability certifications used for materials and elements? |
|
Energy efficiency
| Energy performance class of the building according to the Energy Performance Certificate of the building |
B
|
| Is efficient energy management (measurement and regular analysis of consumption data) considered? |
|
| Are renewable sources of energy used, e.g. solar system, photovoltaics? |
|
Interconnection with surroundings
| Does the project enable the easy use of public transport? |
|
| Does the project support the use of alternative modes of transport, e.g cycling, walking etc. ? |
|
| Is there access to recreational natural areas, e.g. parks, in the immediate vicinity of the building? |
|
