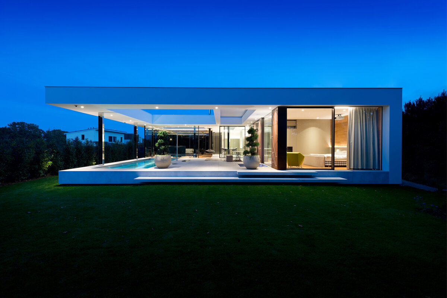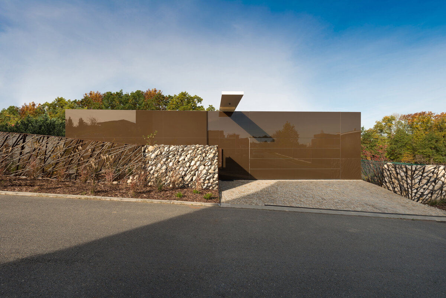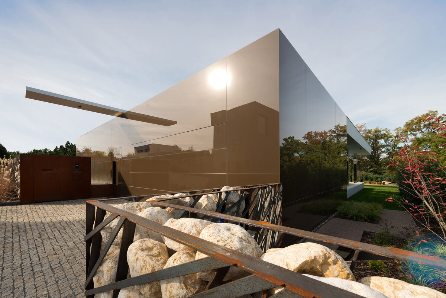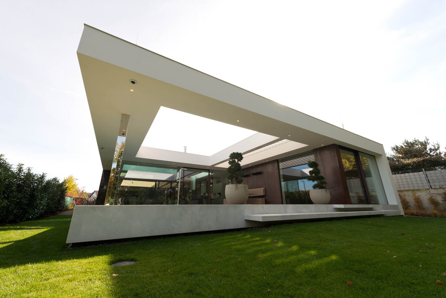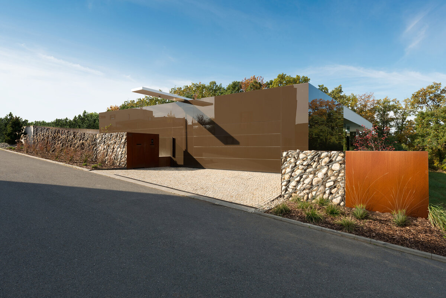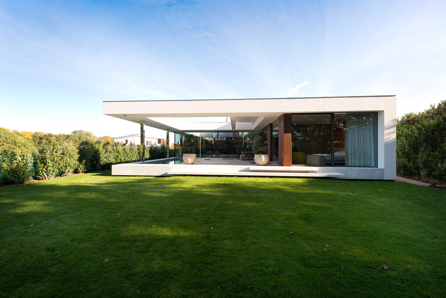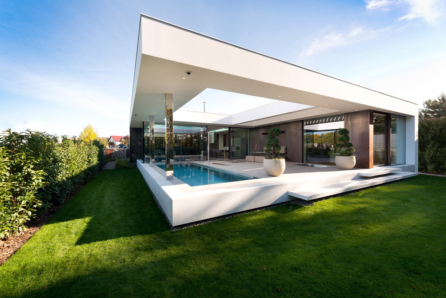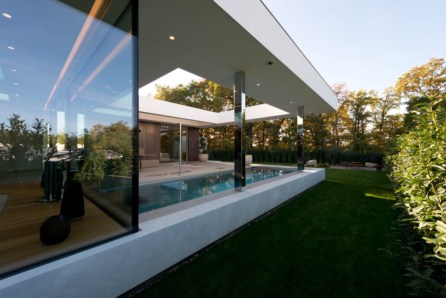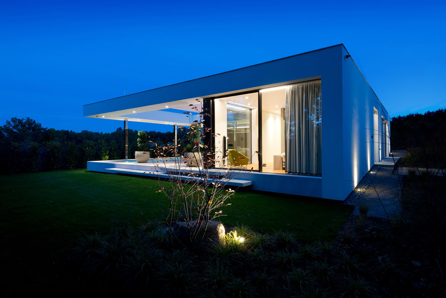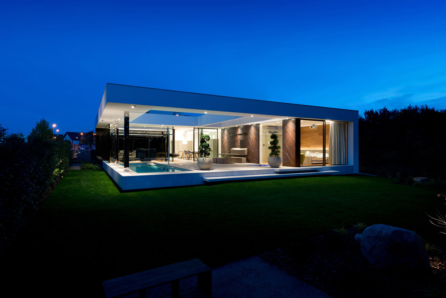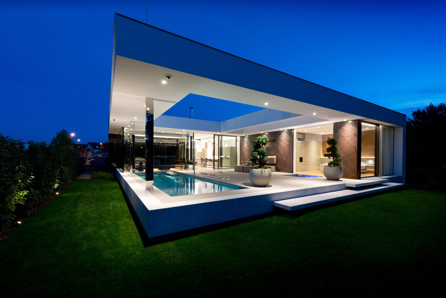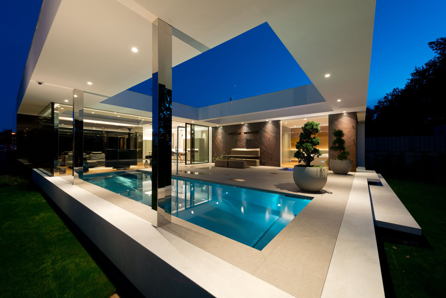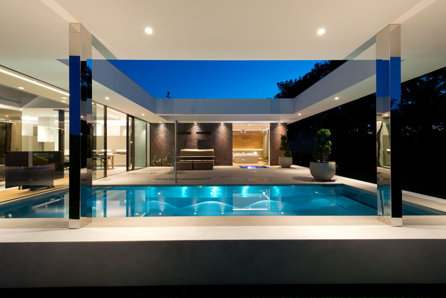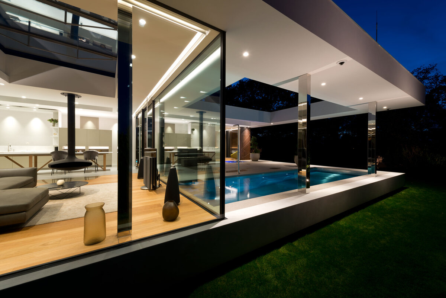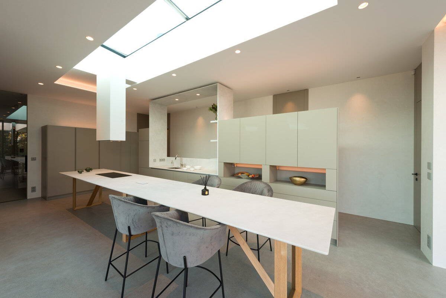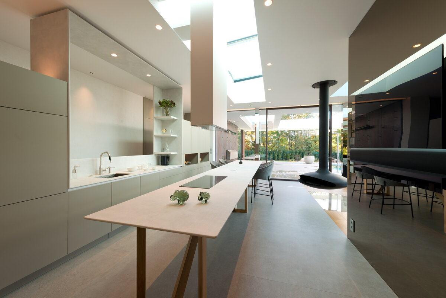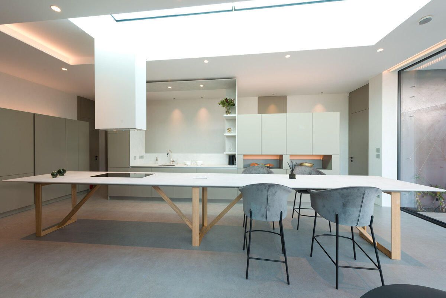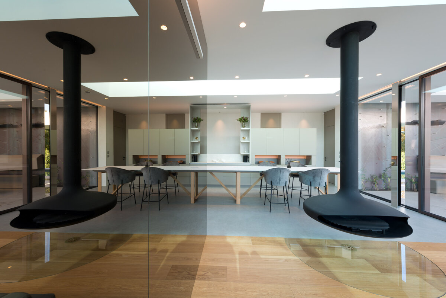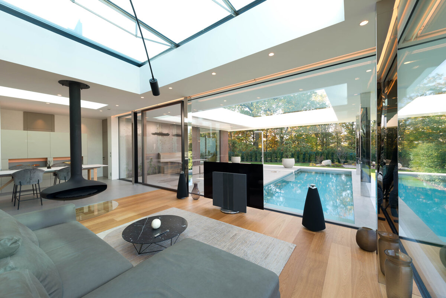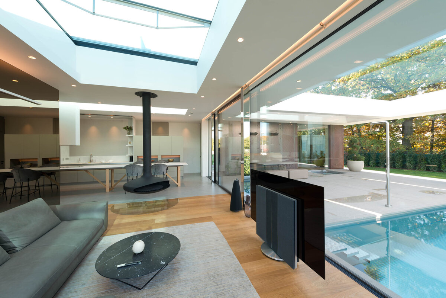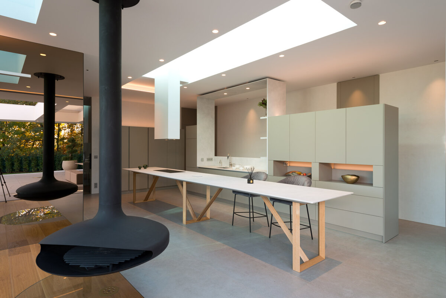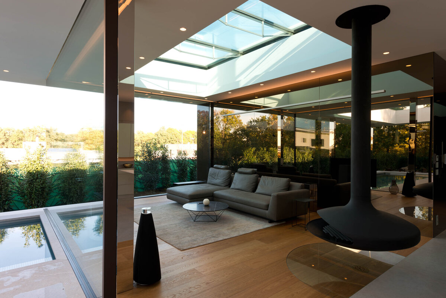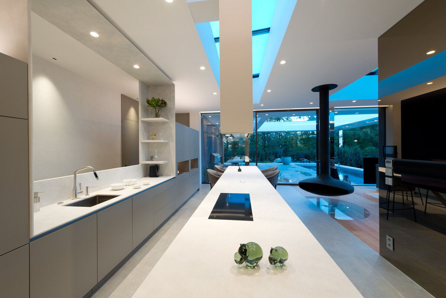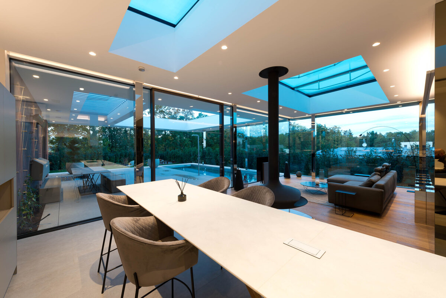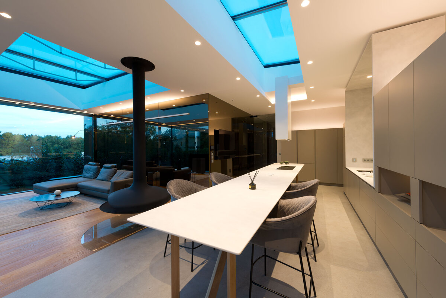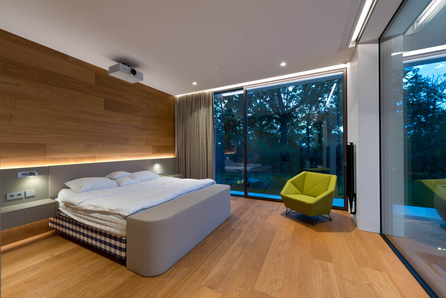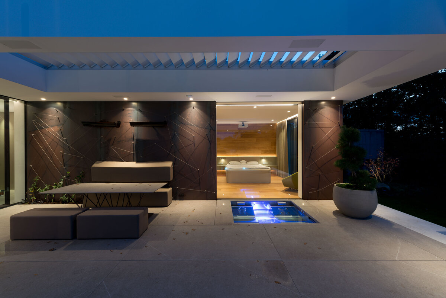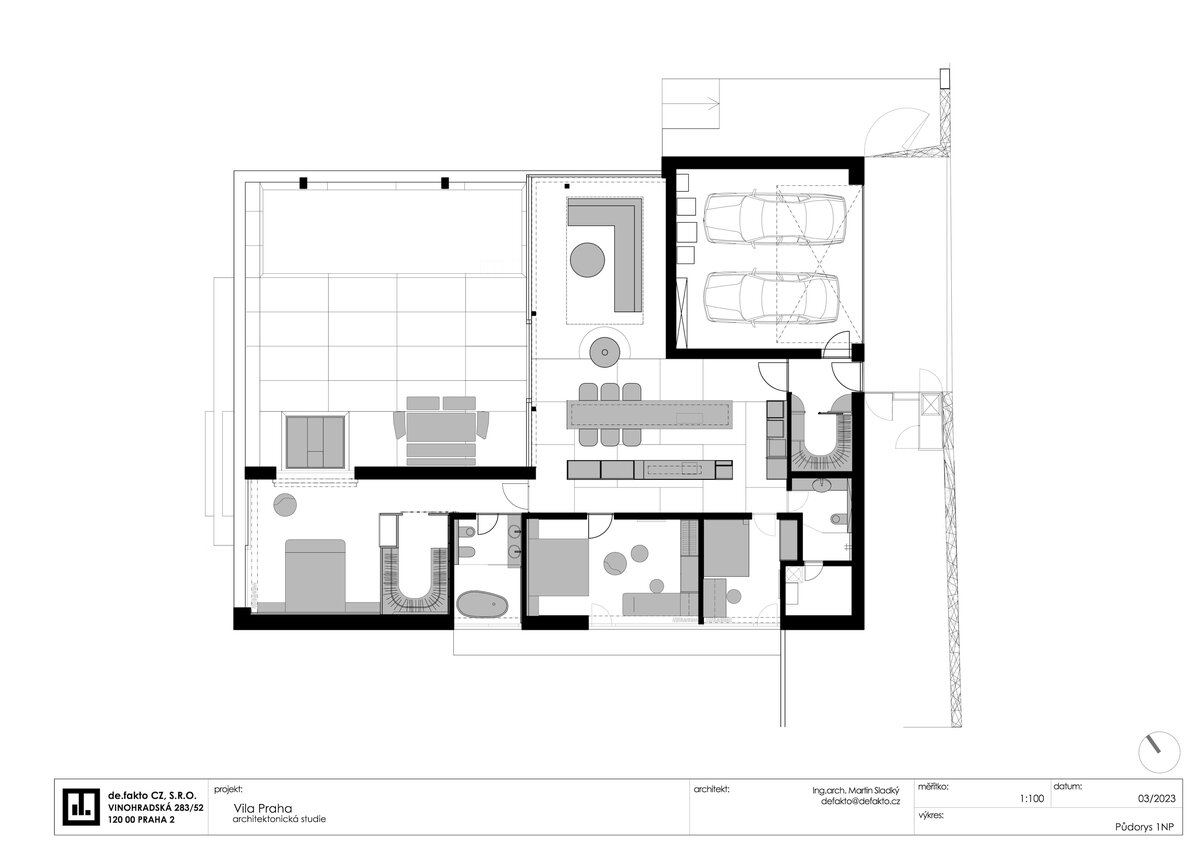| Author |
Ing. arch. Martin Sladký |
| Studio |
de.fakto |
| Location |
Praha |
| Investor |
Nesmí být zveřejněn |
| Supplier |
Stavební výhoda spol. s. r.o. (ič: 63075865) |
| Date of completion / approval of the project |
March 2023 |
| Fotograf |
Michal Novotný |
The design is primarily based on maximizing the efficient use of sunlight, shading, and ensuring privacy in the relatively confined conditions of the given plot. Furthermore, the client's requirements, including a pool, a hot tub, etc., informed the design. All of this served as inspiration for the final solution, which prominently features an inner atrium as the main element of the private area, providing a secluded space for the family. The atrium is visually connected to the interior living space through large-format glass panels. In contrast, the building appears closed off from the main road, but in a non-physical manner, as the large brown glass surface reflects the surroundings and the sky. The garden slopes gently towards the street. The building is freely positioned within the terrain and takes advantage of the slight slope, accentuating its dominance.
The foundation of the architecture created here is to avoid typical details and materials and to create all the details uniquely and in line with the concept of the house.
The family house is designed as a single-story, atrium-style, and non-basement structure. The roof beams of the outdoor atrium imaginarily enclose the overall composition and create a pleasant space for relaxation. Towards the street, the house maintains a solid line, with auxiliary rooms and a garage oriented towards it. On the contrary, the main living area is oriented towards the garden, fully glazed, achieving a connection between the exterior and interior. The outdoor atrium is an open space covered only by roof beams around its perimeter. It features a pool, a dining table, a shower, a hot tub, and bonsai trees.
The foundations are designed as concrete foundation strips. The structural system is designed as a masonry system with additional steel columns. The load-bearing structures are designed as reinforced concrete monolithic walls with a thickness of 200 mm, locally supplemented by columns. The wall composition is designed as ventilated, with a brown glass facade. Some areas are complemented with white plaster. Climbing plants are added to the corten wall, which is oriented towards the atrium. The horizontal ceiling structure above the 1st floor is designed as a 240 mm thick reinforced concrete slab. The roof construction is designed with a conventional layering, as a green non-accessible roof, supplemented with solar panels.
Green building
Environmental certification
| Type and level of certificate |
-
|
Water management
| Is rainwater used for irrigation? |
|
| Is rainwater used for other purposes, e.g. toilet flushing ? |
|
| Does the building have a green roof / facade ? |
|
| Is reclaimed waste water used, e.g. from showers and sinks ? |
|
The quality of the indoor environment
| Is clean air supply automated ? |
|
| Is comfortable temperature during summer and winter automated? |
|
| Is natural lighting guaranteed in all living areas? |
|
| Is artificial lighting automated? |
|
| Is acoustic comfort, specifically reverberation time, guaranteed? |
|
| Does the layout solution include zoning and ergonomics elements? |
|
Principles of circular economics
| Does the project use recycled materials? |
|
| Does the project use recyclable materials? |
|
| Are materials with a documented Environmental Product Declaration (EPD) promoted in the project? |
|
| Are other sustainability certifications used for materials and elements? |
|
Energy efficiency
| Energy performance class of the building according to the Energy Performance Certificate of the building |
B
|
| Is efficient energy management (measurement and regular analysis of consumption data) considered? |
|
| Are renewable sources of energy used, e.g. solar system, photovoltaics? |
|
Interconnection with surroundings
| Does the project enable the easy use of public transport? |
|
| Does the project support the use of alternative modes of transport, e.g cycling, walking etc. ? |
|
| Is there access to recreational natural areas, e.g. parks, in the immediate vicinity of the building? |
|
