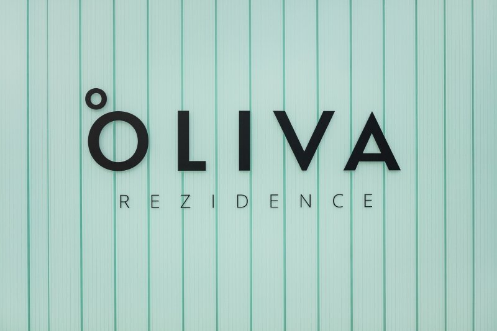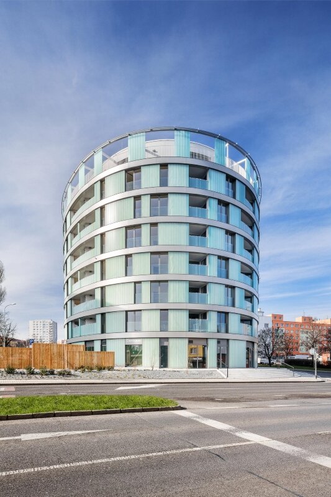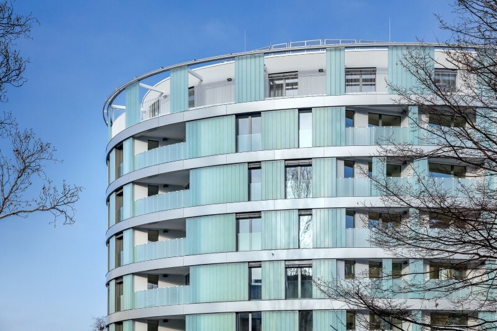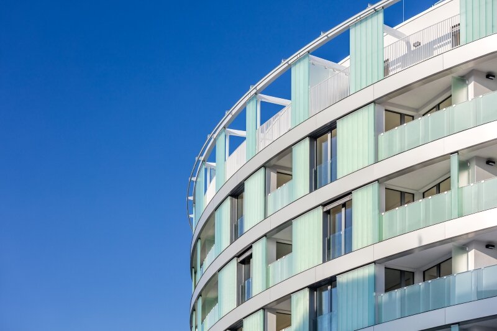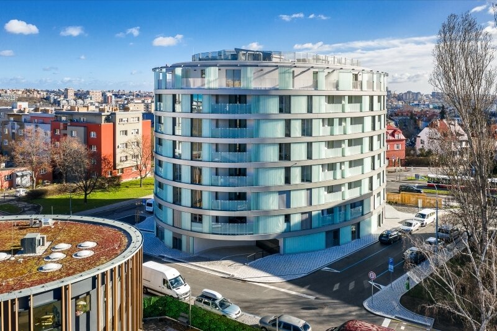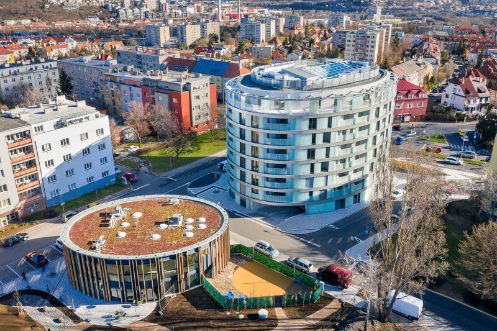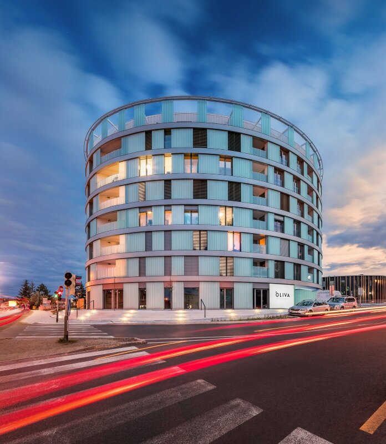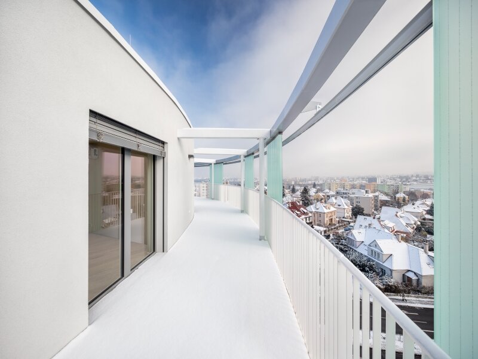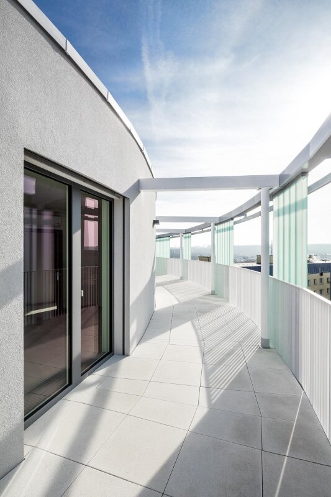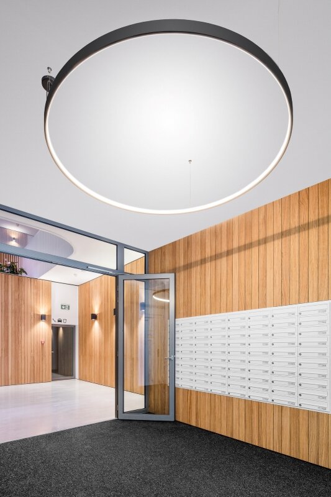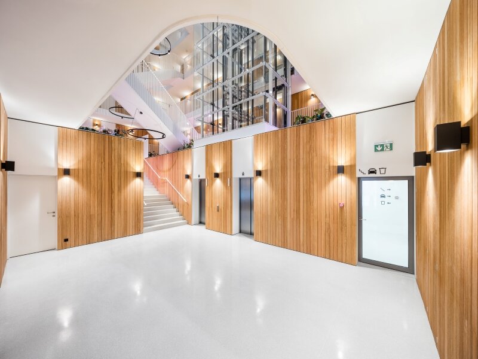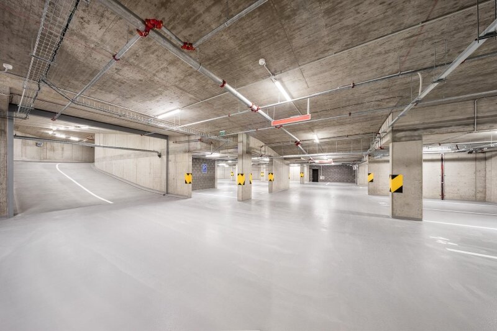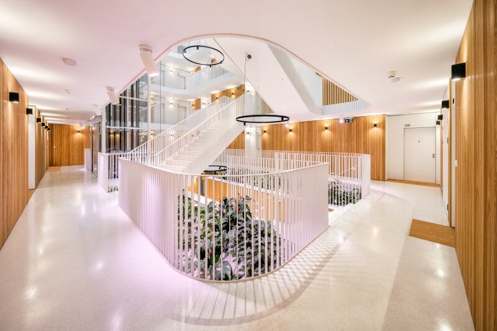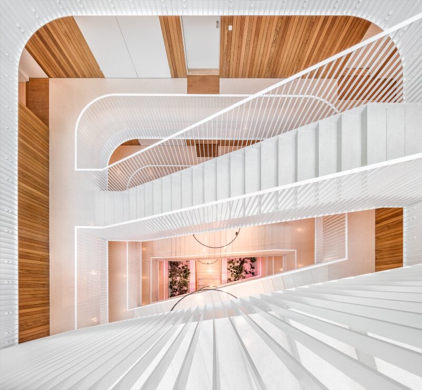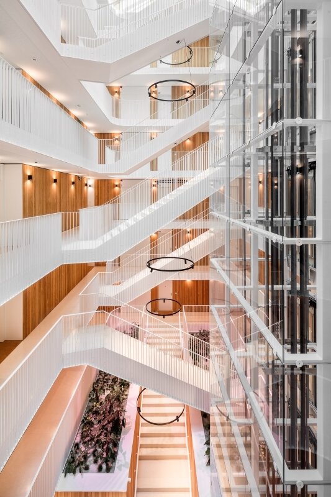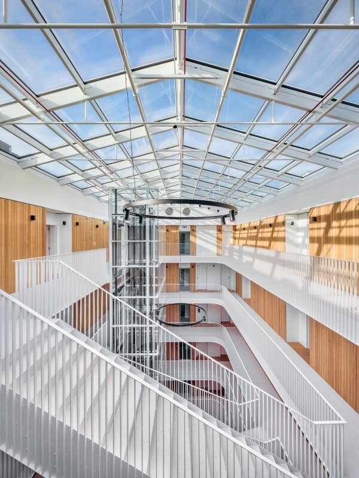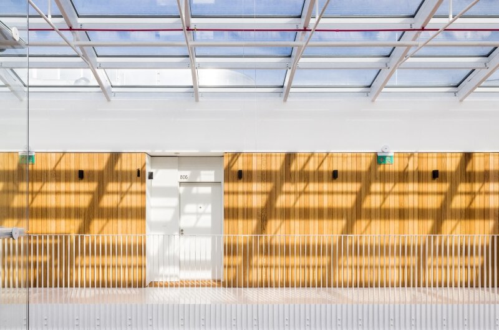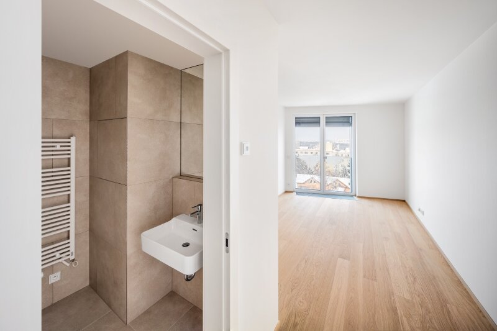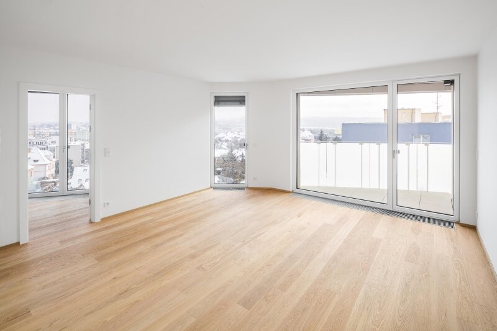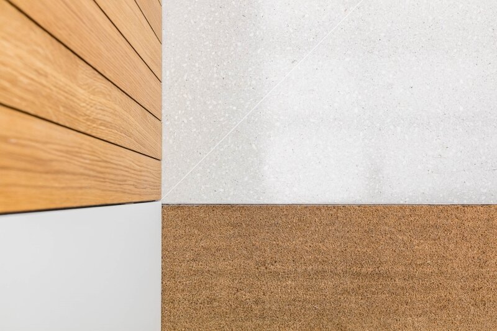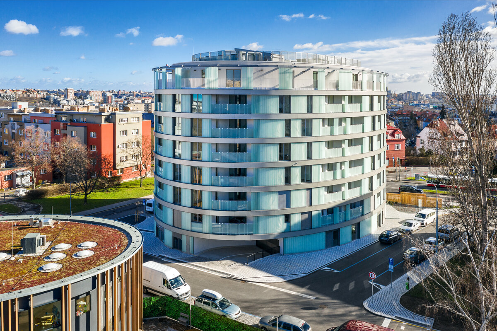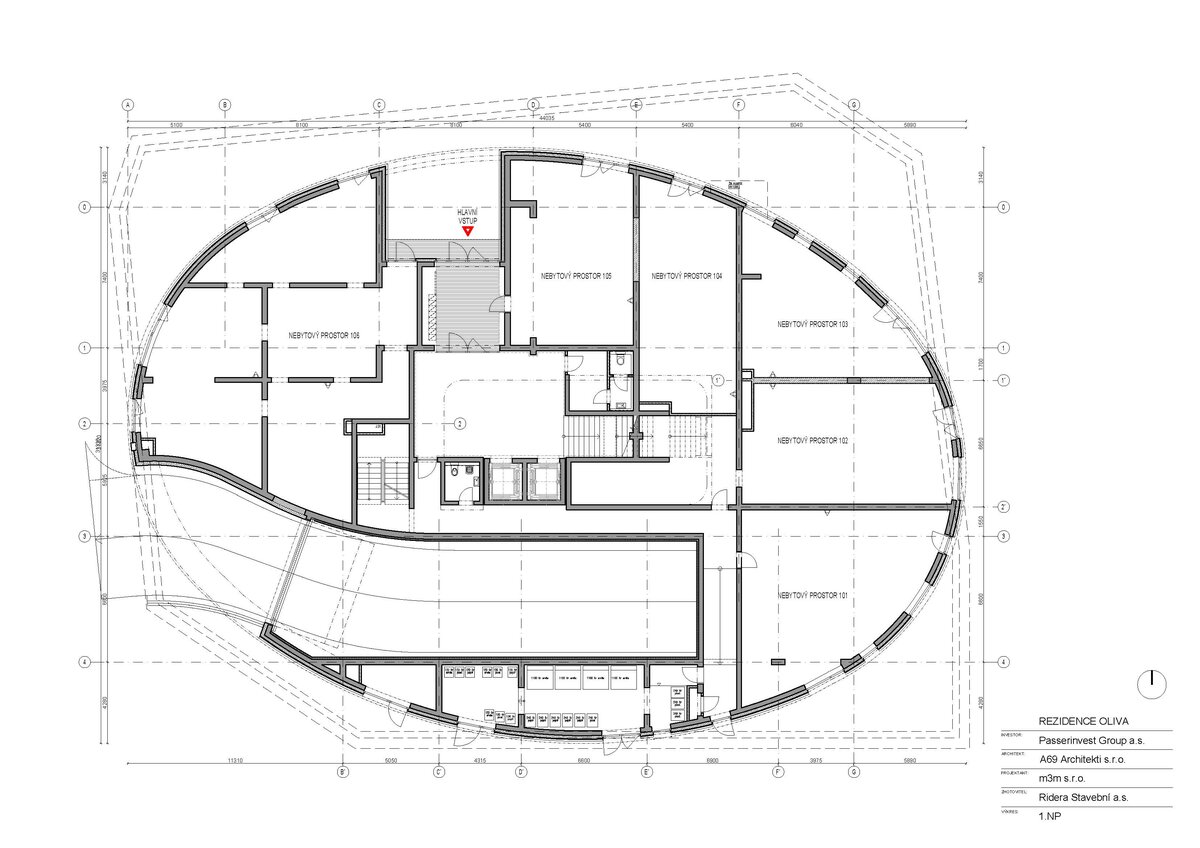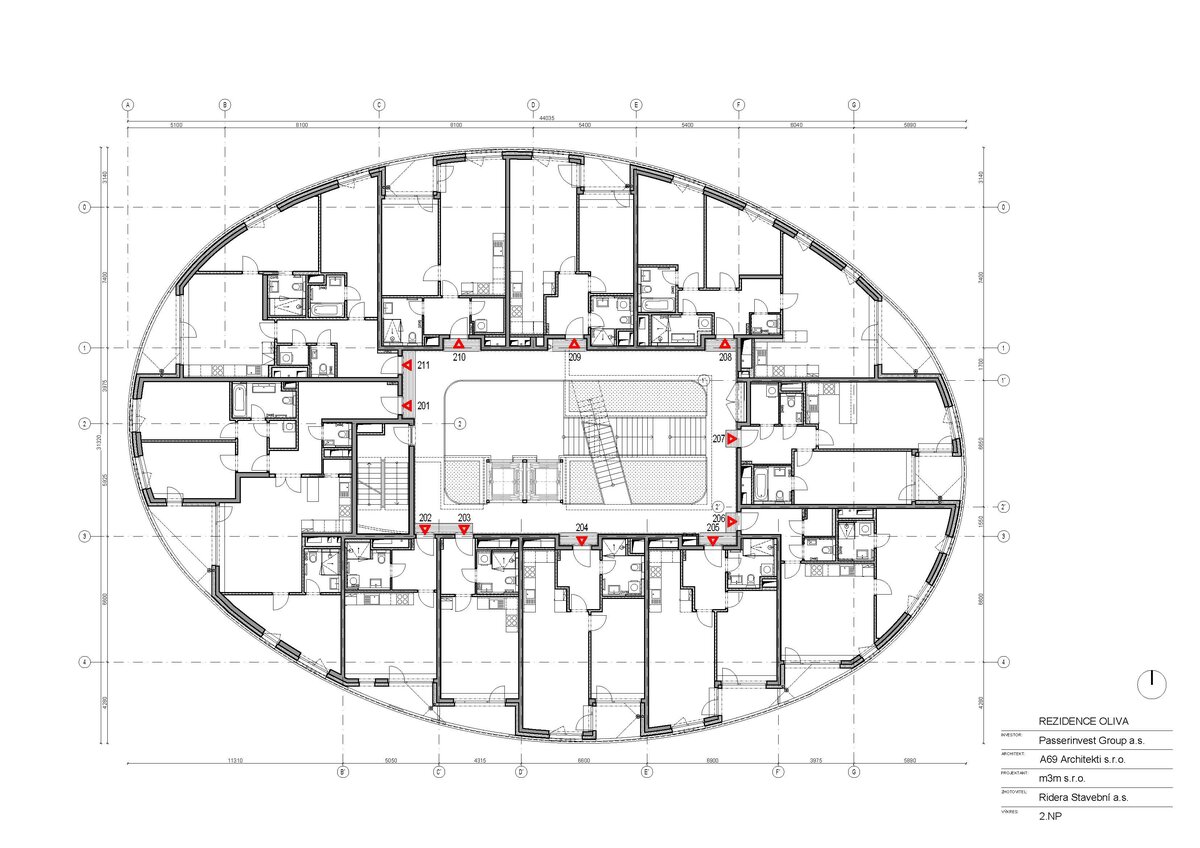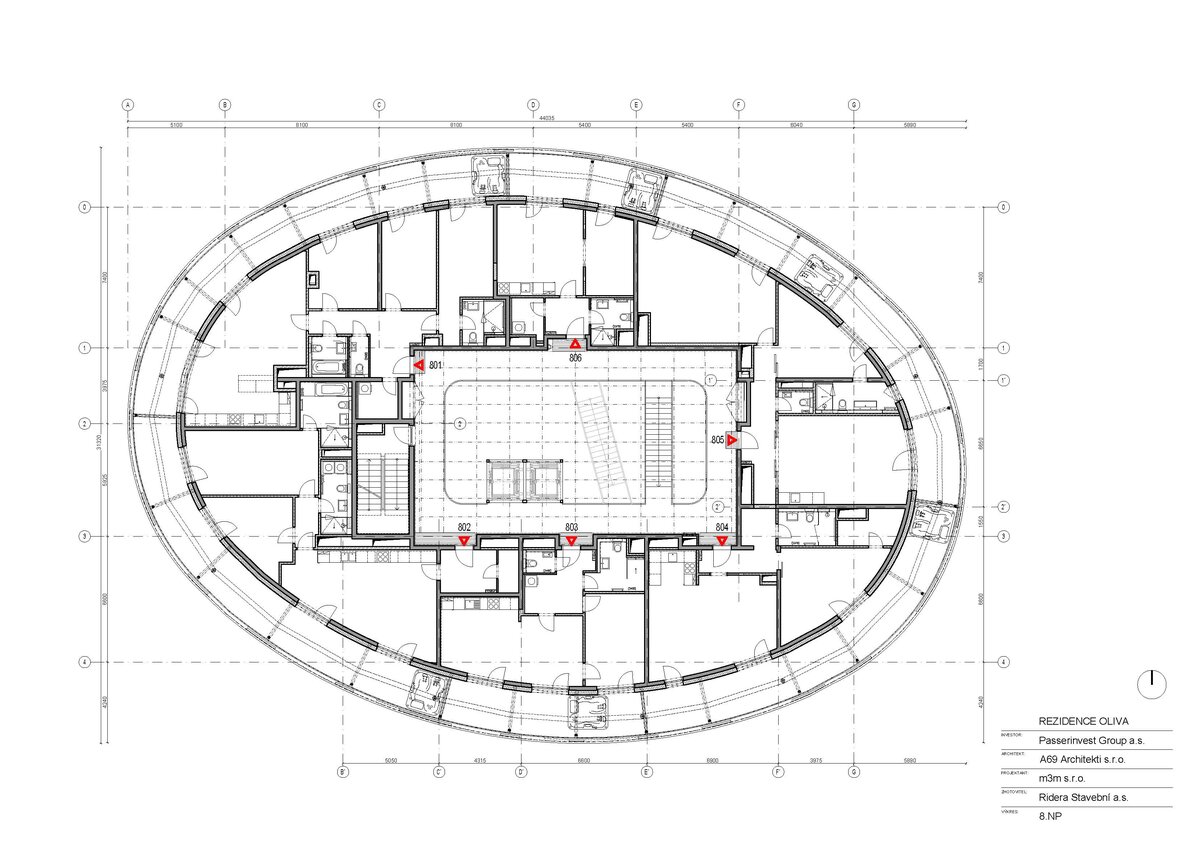| Author |
Doc. Ing. arch. Boris Redčenkov, Prokop Tomášek, Jaroslav Wertig |
| Studio |
A69-architekti s.r.o., Valdštejnova 581/8, 350 02 Cheb |
| Location |
Hodonínská 1595/1, Praha 4 - Michle |
| Investor |
PASSERINVEST GROUP, a.s., Želetavská 1525/1, Praha 4 - Michle |
| Supplier |
Ridera Stavební a.s., Dělnická 382/32, 708 00 Ostrava - Poruba, realizace Divize Praha |
| Date of completion / approval of the project |
December 2022 |
| Fotograf |
Lukáš Legierski |
The shape of the house, reminiscent of an olive tree, allows the unusual architecture to stand out in its uniqueness, and yet it blends harmoniously with the surroundings. A generous atrium with greenery, a glass roof and panoramic elevators form a natural common and social space.
The residential residence with 72 residential units is located in Prague 4 – Michle at the intersection of Michelská, Hodonínská and Pod Dálnicí streets, and is built on the site of a former bakery. The building, which is designed in a timeless design, catches the eye at first glance with its elliptical floor plan and facade made of glass panels. The building has a total of 11 floors, 3 underground and 8 above ground.
Green building
Environmental certification
| Type and level of certificate |
-
|
Water management
| Is rainwater used for irrigation? |
|
| Is rainwater used for other purposes, e.g. toilet flushing ? |
|
| Does the building have a green roof / facade ? |
|
| Is reclaimed waste water used, e.g. from showers and sinks ? |
|
The quality of the indoor environment
| Is clean air supply automated ? |
|
| Is comfortable temperature during summer and winter automated? |
|
| Is natural lighting guaranteed in all living areas? |
|
| Is artificial lighting automated? |
|
| Is acoustic comfort, specifically reverberation time, guaranteed? |
|
| Does the layout solution include zoning and ergonomics elements? |
|
Principles of circular economics
| Does the project use recycled materials? |
|
| Does the project use recyclable materials? |
|
| Are materials with a documented Environmental Product Declaration (EPD) promoted in the project? |
|
| Are other sustainability certifications used for materials and elements? |
|
Energy efficiency
| Energy performance class of the building according to the Energy Performance Certificate of the building |
B
|
| Is efficient energy management (measurement and regular analysis of consumption data) considered? |
|
| Are renewable sources of energy used, e.g. solar system, photovoltaics? |
|
Interconnection with surroundings
| Does the project enable the easy use of public transport? |
|
| Does the project support the use of alternative modes of transport, e.g cycling, walking etc. ? |
|
| Is there access to recreational natural areas, e.g. parks, in the immediate vicinity of the building? |
|
