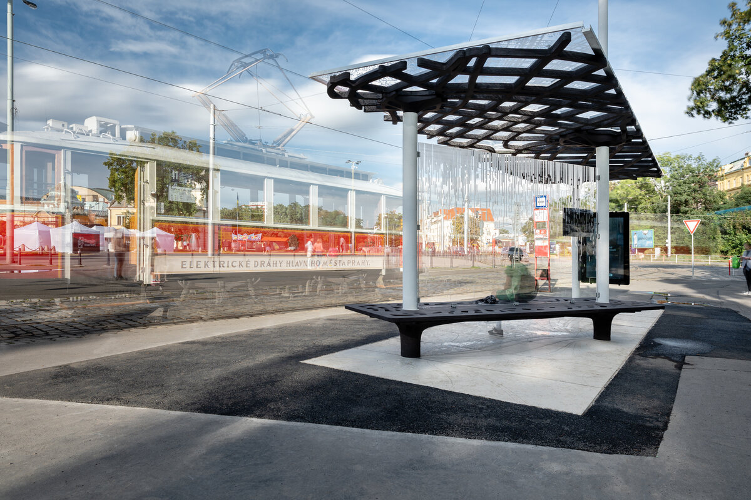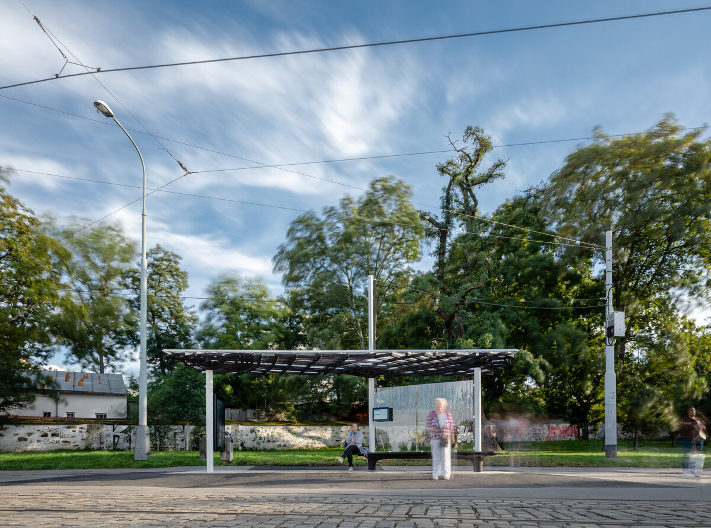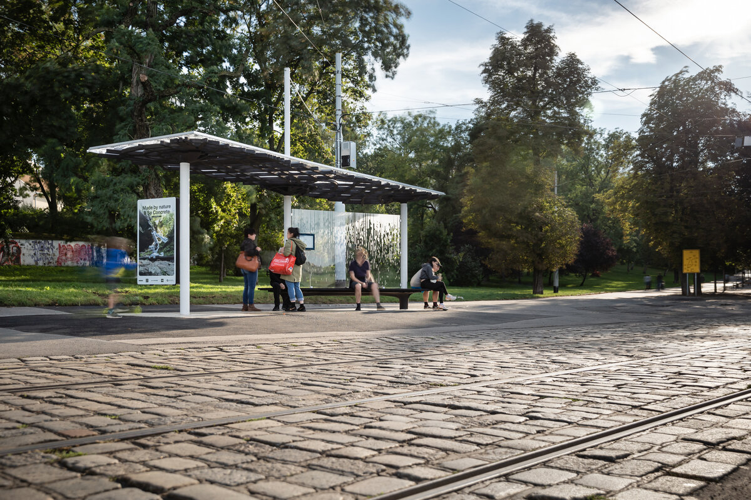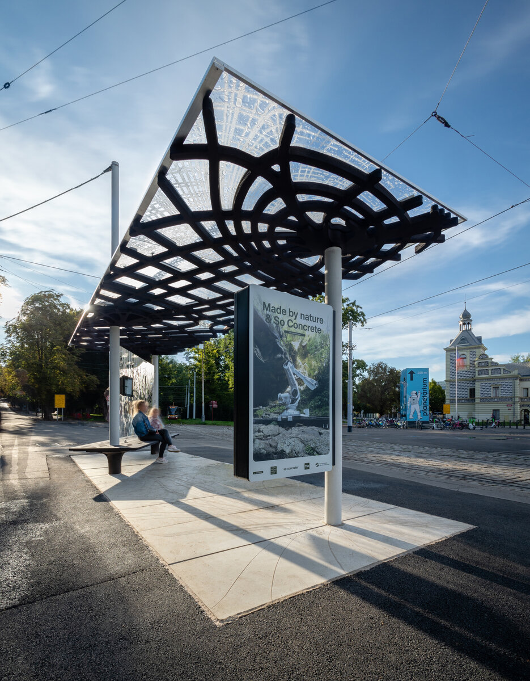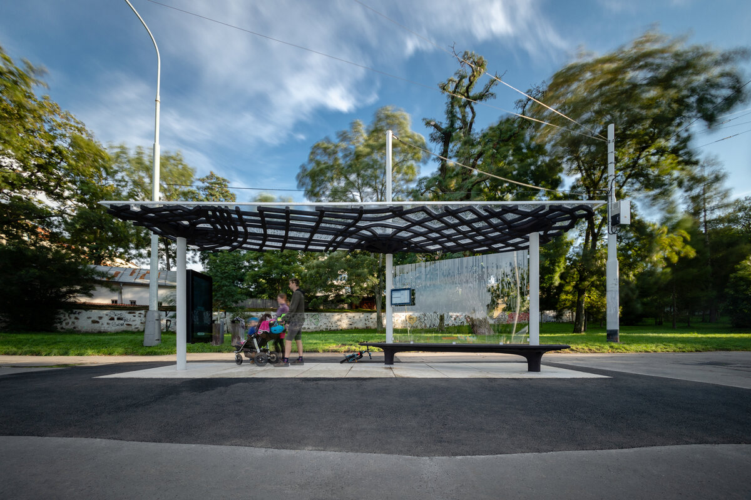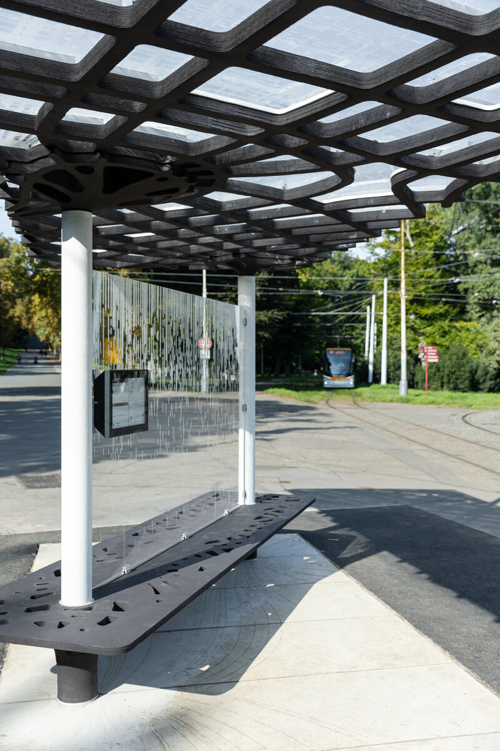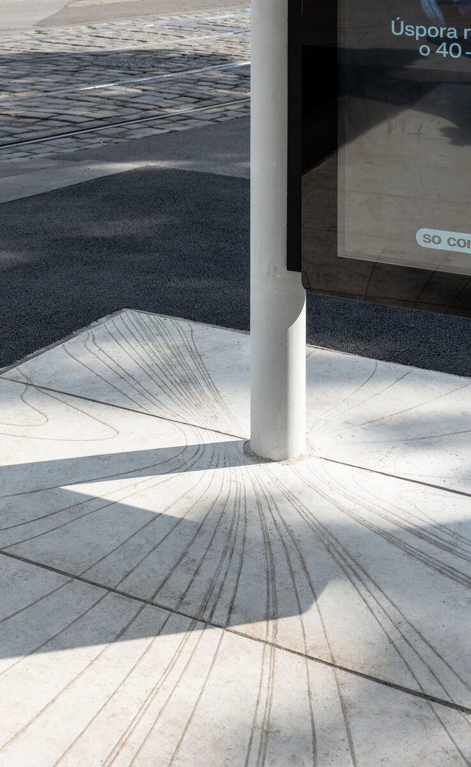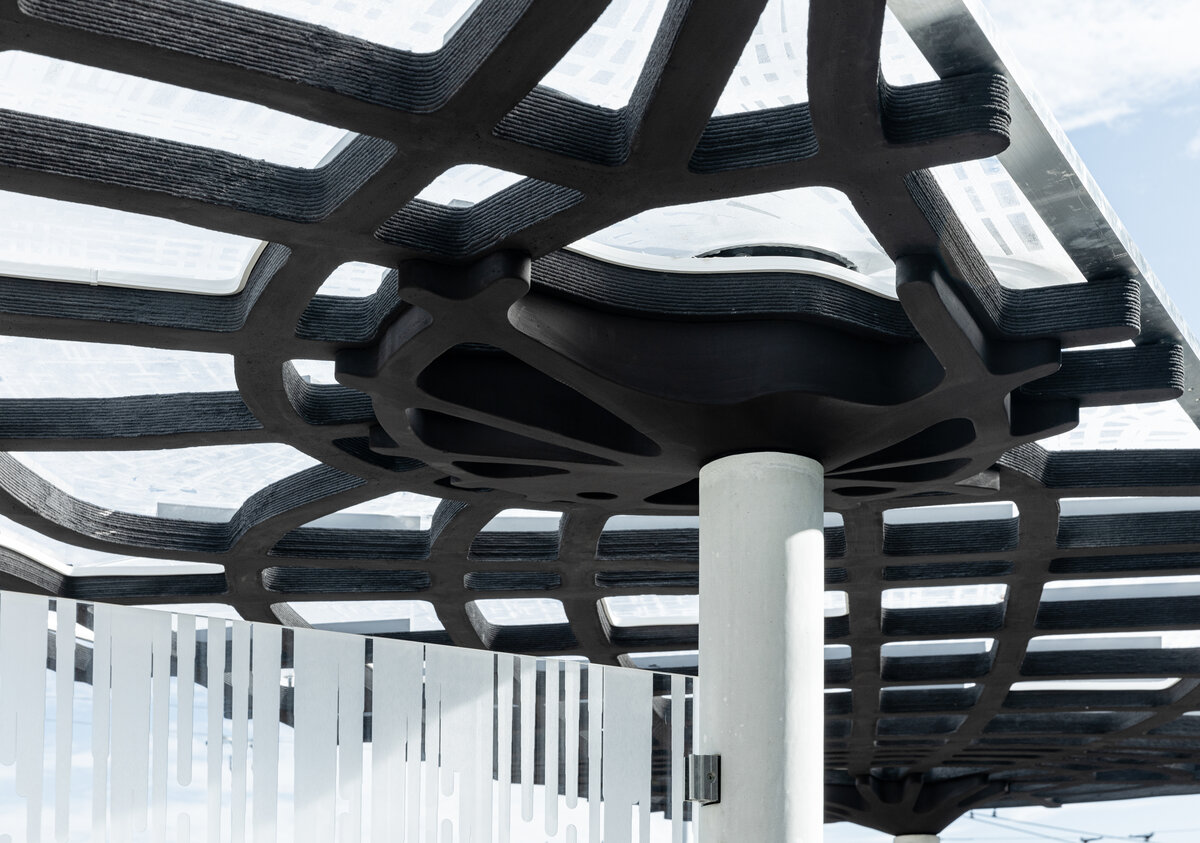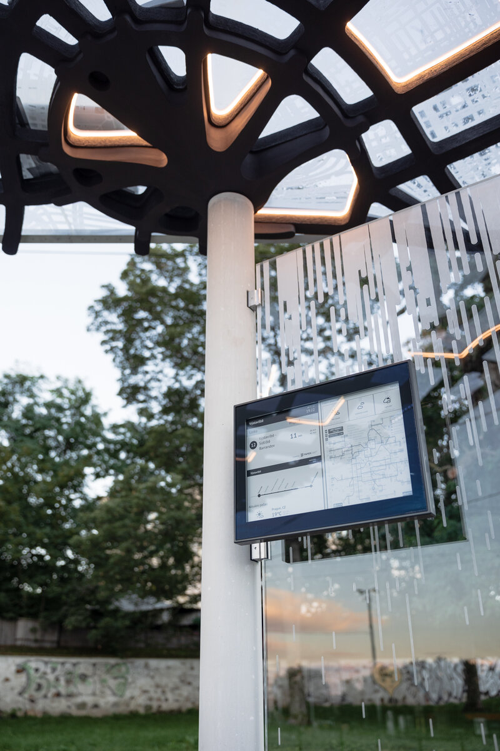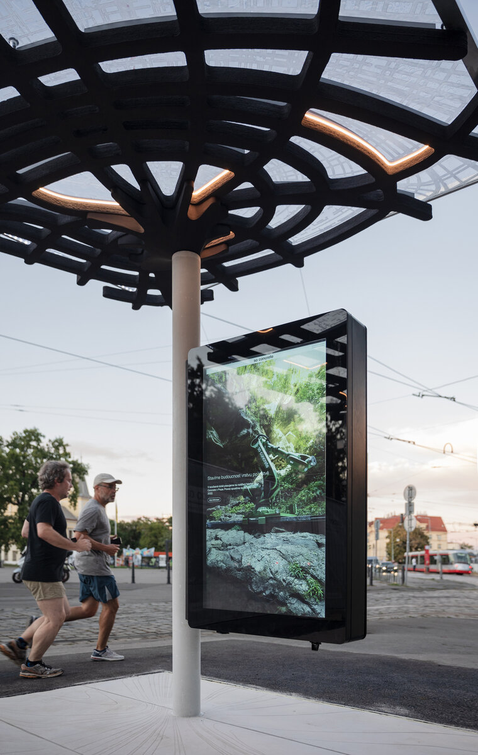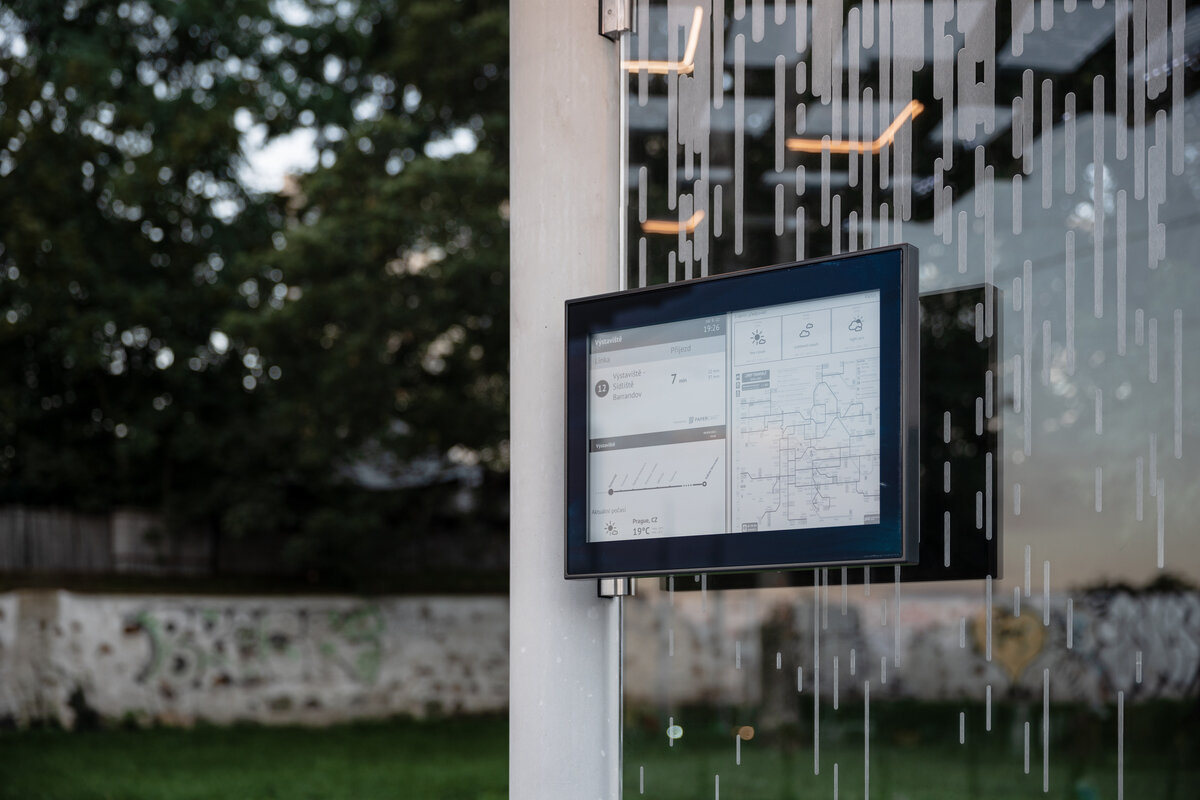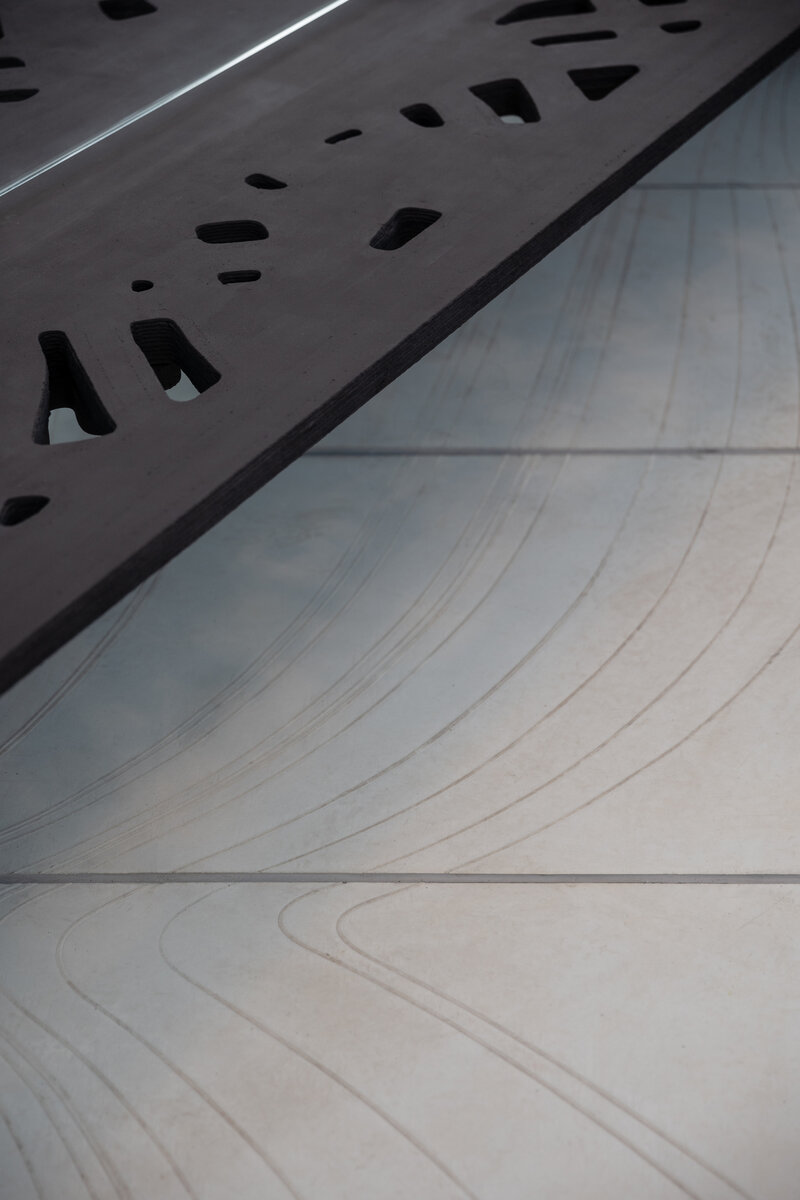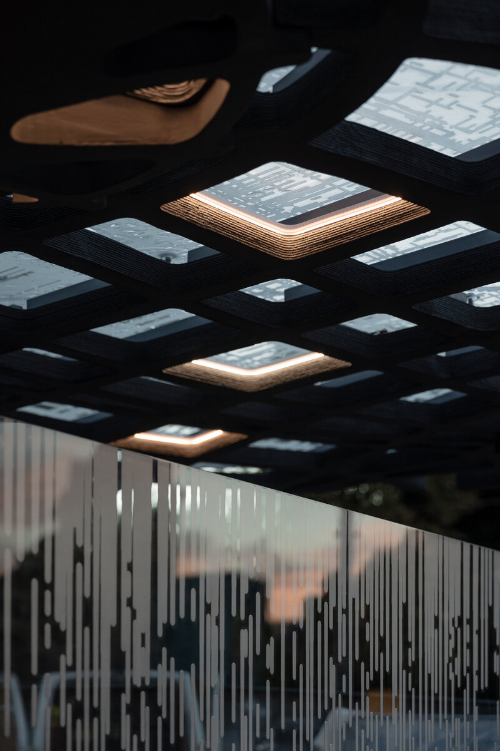| Author |
So Concrete |
| Studio |
So Concrete a.s. |
| Location |
Praha |
| Investor |
So Concrete a.s. |
| Supplier |
So Concrete a.s. |
| Date of completion / approval of the project |
September 2022 |
| Fotograf |
Tomáš Hejzlar |
The tram stop in Prague is a full-fledged urban amenity structure and demonstrates the possibilities of using high-strength concrete in conjunction with robotic 3D printing for creating street furniture. The stop is covered with Plexiglas, which protects passengers not only from the weather, but also from direct sunlight thanks to its gradient surface. The shelter is eight meters long, which means it offers space for four times more passengers than a standard-sized tram stop.
At night, the tram stop is illuminated from several light sources, located both on the ceiling of the ribbed structure and on a freestanding lamp. The tram stop includes other functional elements – a bike rack, a bench, and a digital panel.
The design of the tram stop utilizes the natural principles of the distribution of internal forces (pressure and tensile stress) in the structure, which makes the resulting design not only unique but also extremely efficient. Structural analysis was performed during the design stage, and topology optimization was used to reduce the volume of material used while maintaining the required aesthetic and structural qualities. The resulting ribbed shape reflects the actual behavior of the structure under load, illustrating the forces that are within it. Thanks to topology optimization, we have managed to save 60% of the originally designed material.
Design: So Concrete
Technology: So Concrete
Location: Prague, Czech Republic
Completion: 2022
Dimensions: 2.5 x 8 x 3 m
Material: UHPC C130, UHPFRC
Client: Prague City
Collaborator: Prague City, Prague Public Transit Company, Stráský, Hustý a partneři, Premio Invest, TechnoCast, Elektroline
Green building
Environmental certification
| Type and level of certificate |
-
|
Water management
| Is rainwater used for irrigation? |
|
| Is rainwater used for other purposes, e.g. toilet flushing ? |
|
| Does the building have a green roof / facade ? |
|
| Is reclaimed waste water used, e.g. from showers and sinks ? |
|
The quality of the indoor environment
| Is clean air supply automated ? |
|
| Is comfortable temperature during summer and winter automated? |
|
| Is natural lighting guaranteed in all living areas? |
|
| Is artificial lighting automated? |
|
| Is acoustic comfort, specifically reverberation time, guaranteed? |
|
| Does the layout solution include zoning and ergonomics elements? |
|
Principles of circular economics
| Does the project use recycled materials? |
|
| Does the project use recyclable materials? |
|
| Are materials with a documented Environmental Product Declaration (EPD) promoted in the project? |
|
| Are other sustainability certifications used for materials and elements? |
|
Energy efficiency
| Energy performance class of the building according to the Energy Performance Certificate of the building |
|
| Is efficient energy management (measurement and regular analysis of consumption data) considered? |
|
| Are renewable sources of energy used, e.g. solar system, photovoltaics? |
|
Interconnection with surroundings
| Does the project enable the easy use of public transport? |
|
| Does the project support the use of alternative modes of transport, e.g cycling, walking etc. ? |
|
| Is there access to recreational natural areas, e.g. parks, in the immediate vicinity of the building? |
|
