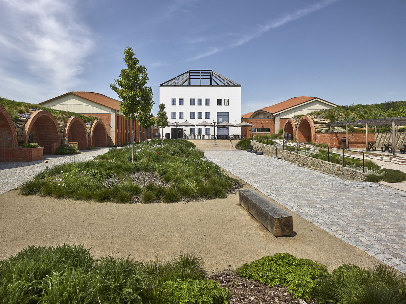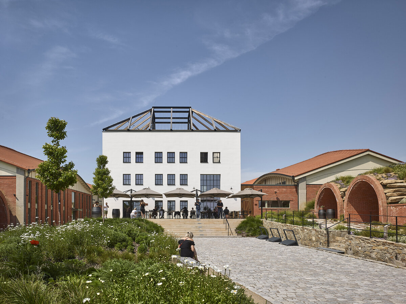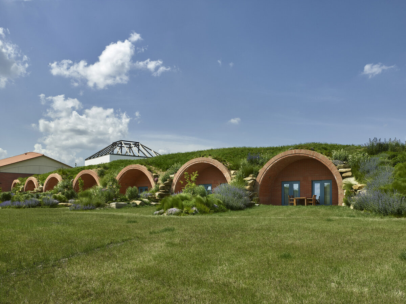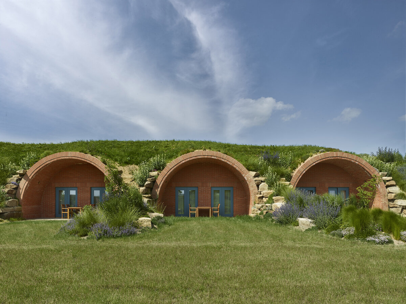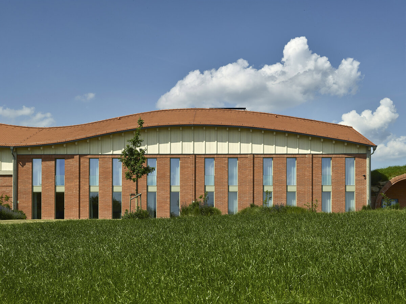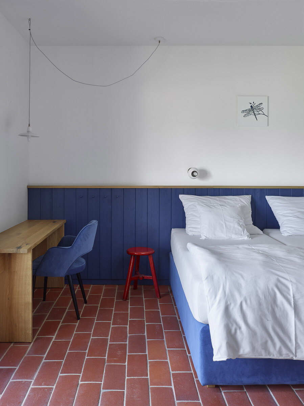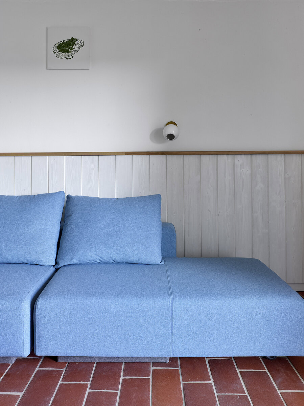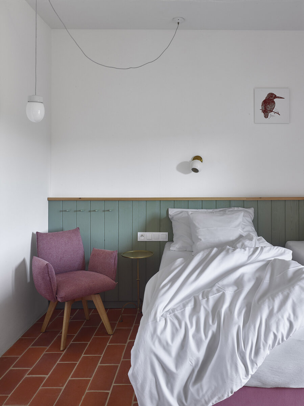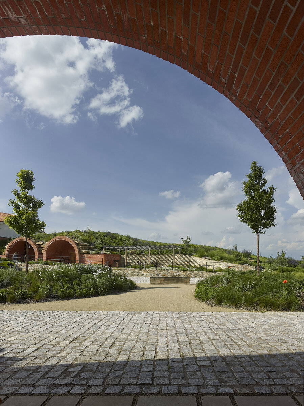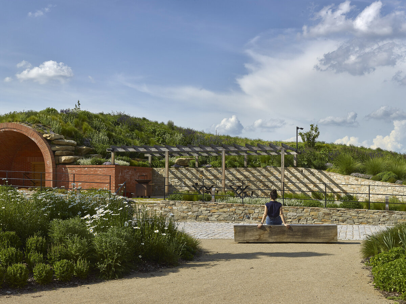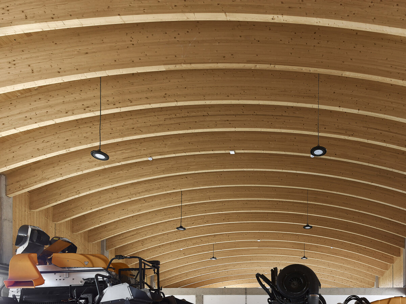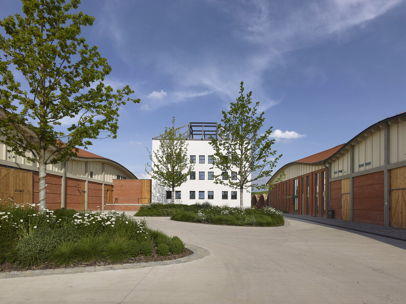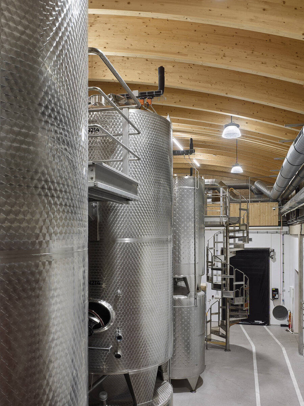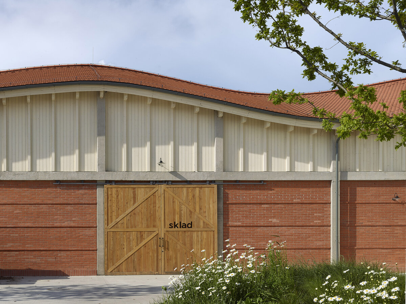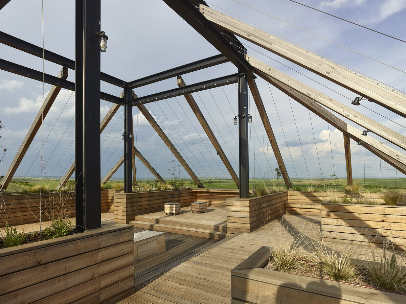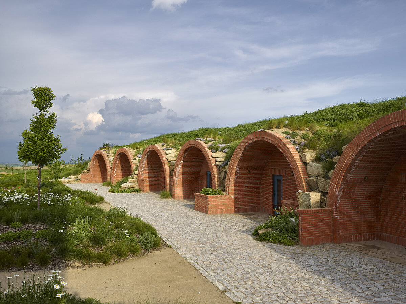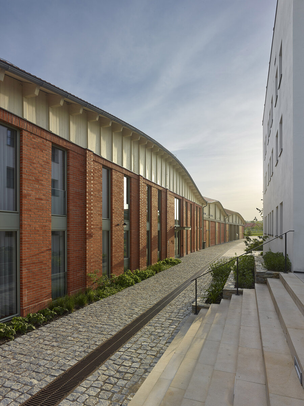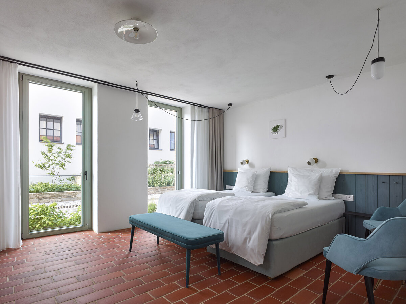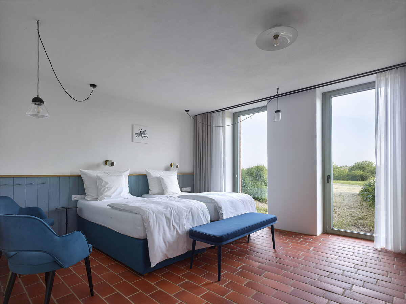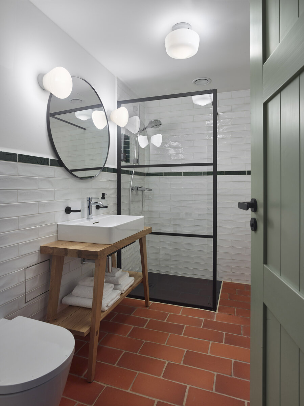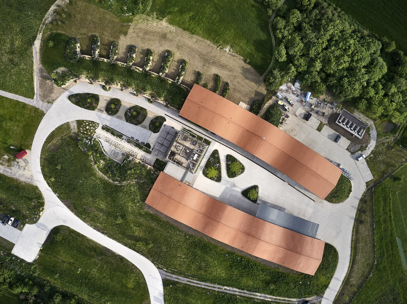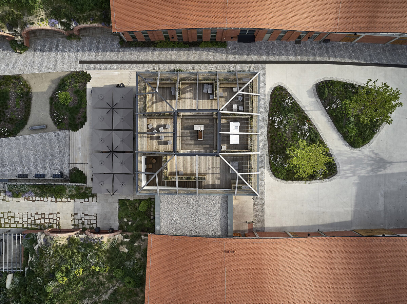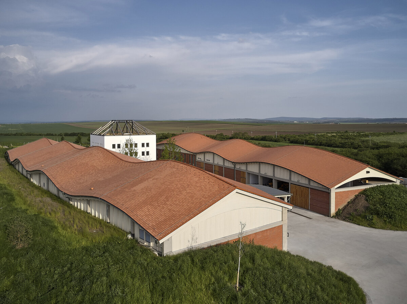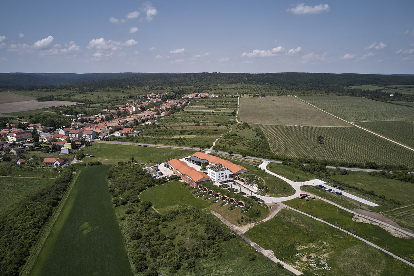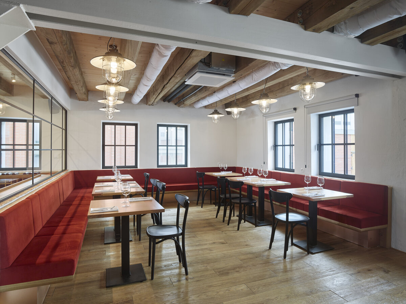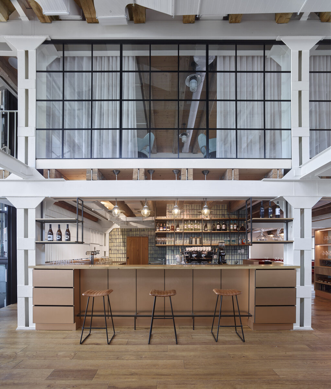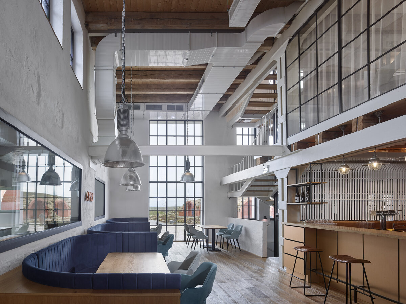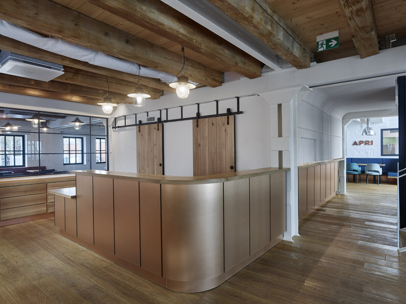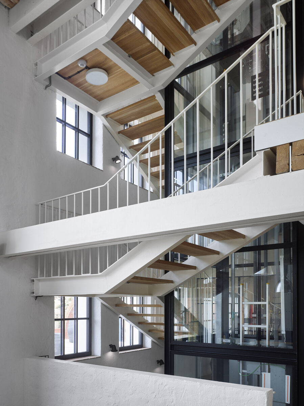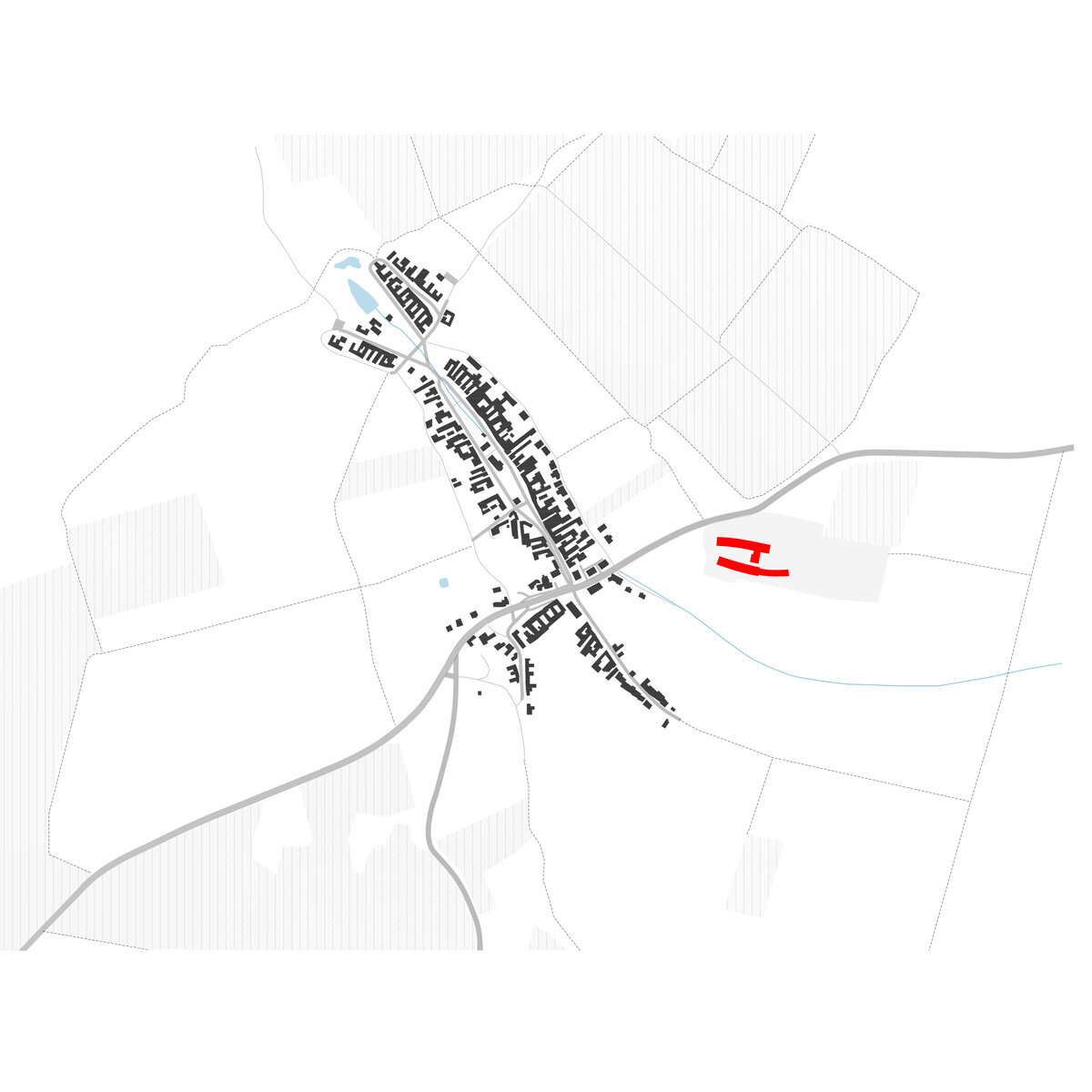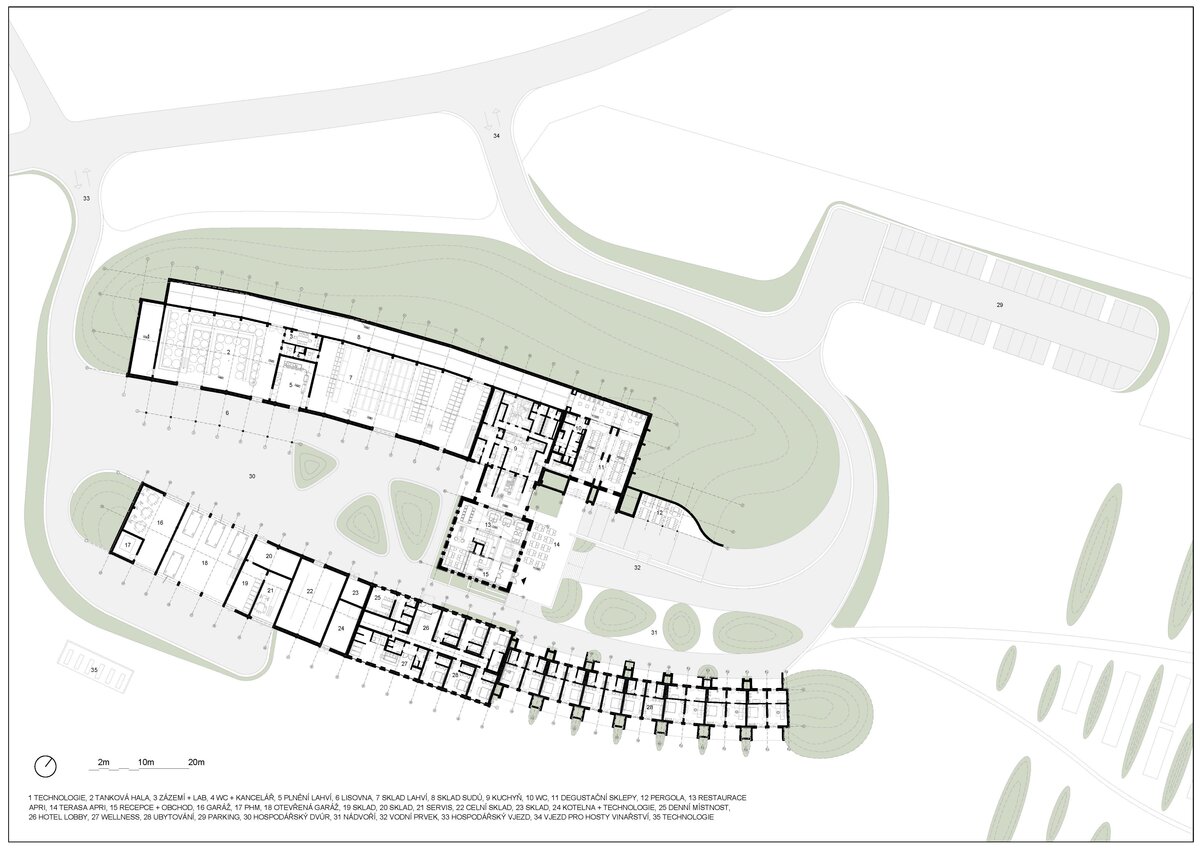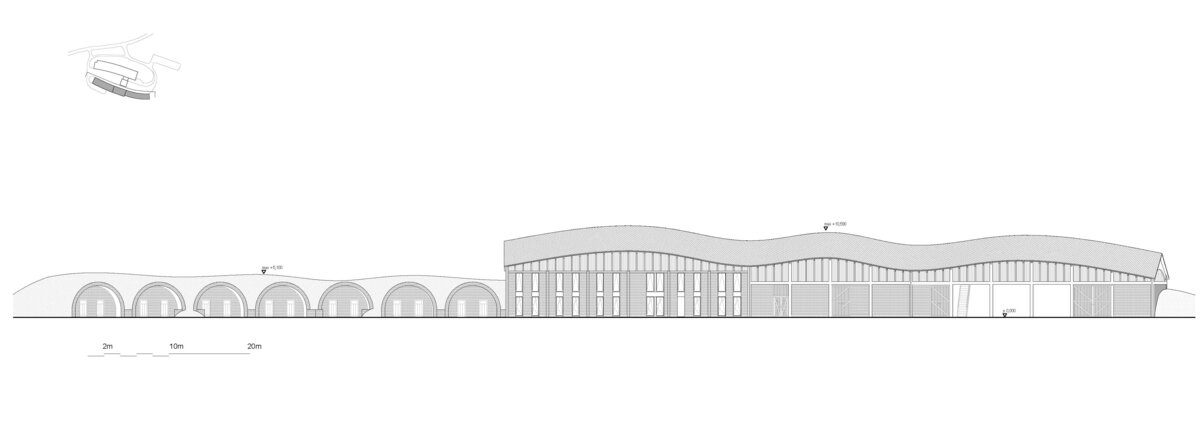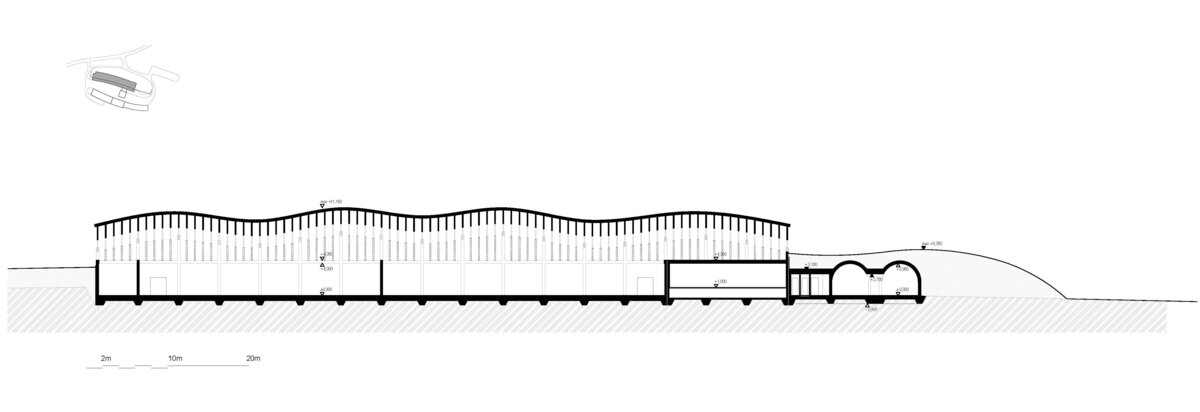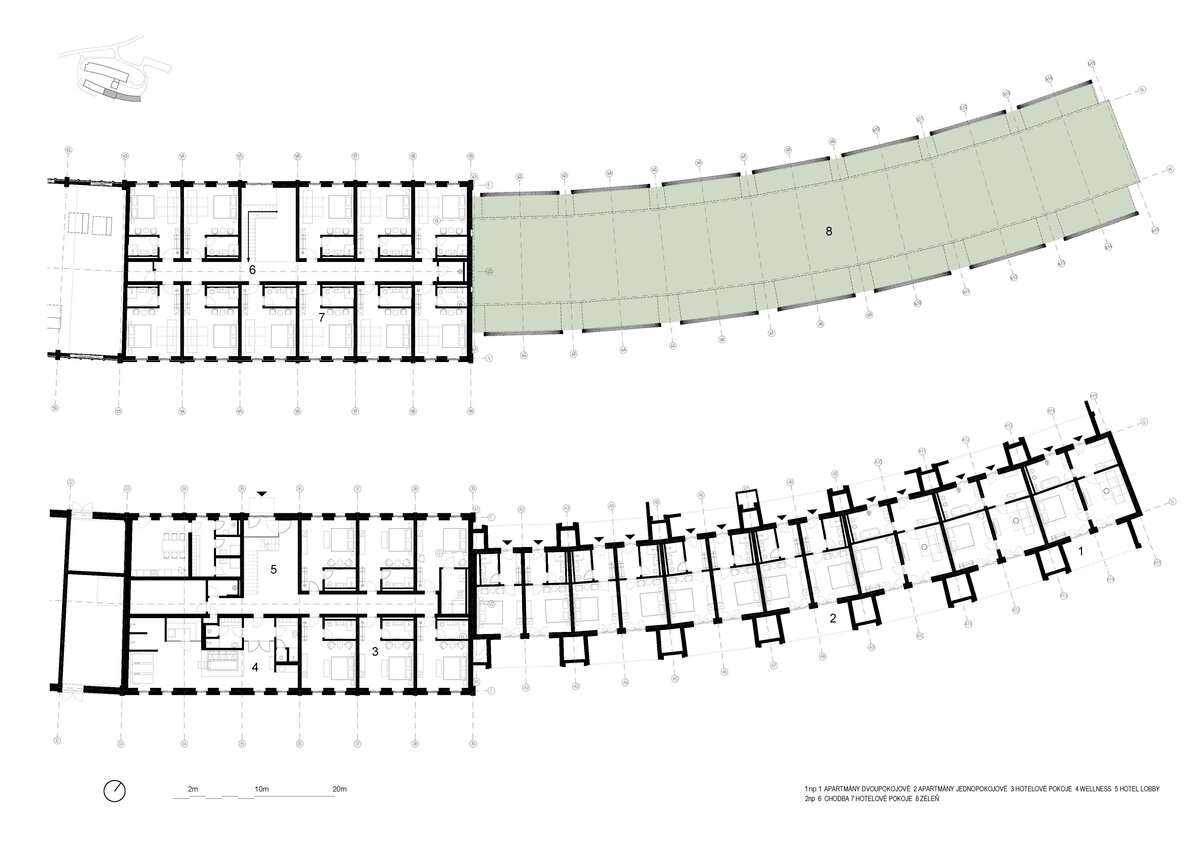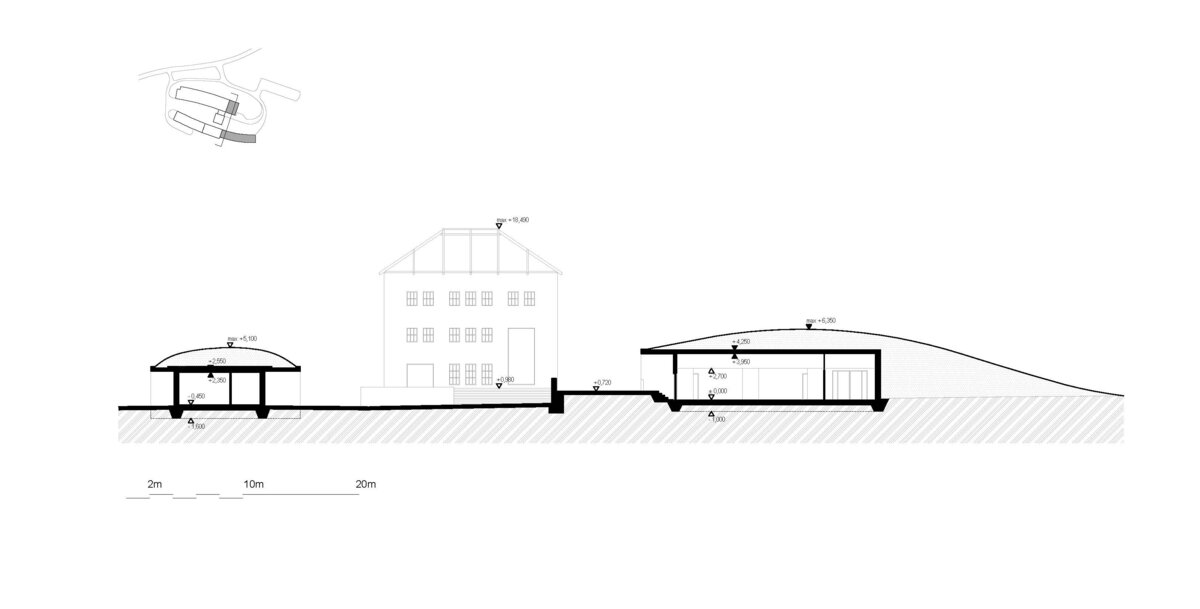| Author |
Ing. arch. Jakub Cigler Ing. Jan Zajíček doc. Ing. Tomáš Bíma Ing. arch. Sujana Villafane Bohac Ing. arch. Tereza Ciglerová Anna Salingerová Msc. Ing. Kamil Plavec Ing. arch. Jan Šebek Ing. arch. Petr Šusta Arch. Andrea Perozo Ing. Eva Neumannová MgA. Ka |
| Studio |
Jakub Cigler Architekti |
| Location |
Havraníky 145, 669 02 , okres Znojmo |
| Investor |
THAYA vinařství, spol. s r.o |
| Supplier |
PKS stavby, a.s. |
| Date of completion / approval of the project |
May 2022 |
| Fotograf |
Filip Šlapal |
The newly built experiential winery in Havraníky is divided into three basic areas. The heart of the winery is the existing building of the granary, which becomes the central piece of the entire wine complex. The granary is surrounded by individual winery buildings and you can feel that the inspiration was drawn from the Moravian villages in the neighbourhood. The granary is bordered by a production hall with tasting cellars from one side and on the other side by a technological hall with apartments and accommodation. In the second direction, the granary optically separates the technological and recreational yard, which continues the ancient tradition of Franconian courts, in which wine was processed in the Middle Ages.
The roof of the production and technological hall, which hovers over an artificial hill, is made of wooden trusses and a traditional ceramic shingles. Under it, a number of activities take place. It not only covers the house itself and protects the products of the vineyards from the sun, but it also covers the areas intended for storage of the harvest, areas where people can relax and where the wine technology can be temporarily stored. The roof, which is in a shape of the local South Moravian hills, is seamlessly connected to an artificial hill above the tasting cellars on one side and above the apartments on the other. The height of the individual operation parts is based on the needs of technologies for wine production.
From the material point of view, the tasting cellars are vaulted with a classic solid brick, characteristic of traditional cellars. The production and technological hall consists of a skeleton made of exposed concrete. Solid fired bricks are used to fill the skeleton, referring to traditional materials associated with wine production. The style of the central building of the reconstructed granary is slightly different and is provided with a classic lime-cement plaster.
Green building
Environmental certification
| Type and level of certificate |
-
|
Water management
| Is rainwater used for irrigation? |
|
| Is rainwater used for other purposes, e.g. toilet flushing ? |
|
| Does the building have a green roof / facade ? |
|
| Is reclaimed waste water used, e.g. from showers and sinks ? |
|
The quality of the indoor environment
| Is clean air supply automated ? |
|
| Is comfortable temperature during summer and winter automated? |
|
| Is natural lighting guaranteed in all living areas? |
|
| Is artificial lighting automated? |
|
| Is acoustic comfort, specifically reverberation time, guaranteed? |
|
| Does the layout solution include zoning and ergonomics elements? |
|
Principles of circular economics
| Does the project use recycled materials? |
|
| Does the project use recyclable materials? |
|
| Are materials with a documented Environmental Product Declaration (EPD) promoted in the project? |
|
| Are other sustainability certifications used for materials and elements? |
|
Energy efficiency
| Energy performance class of the building according to the Energy Performance Certificate of the building |
B
|
| Is efficient energy management (measurement and regular analysis of consumption data) considered? |
|
| Are renewable sources of energy used, e.g. solar system, photovoltaics? |
|
Interconnection with surroundings
| Does the project enable the easy use of public transport? |
|
| Does the project support the use of alternative modes of transport, e.g cycling, walking etc. ? |
|
| Is there access to recreational natural areas, e.g. parks, in the immediate vicinity of the building? |
|
