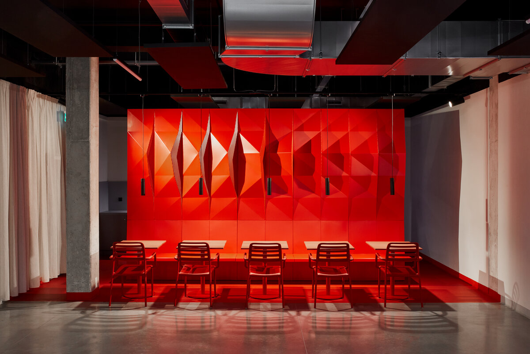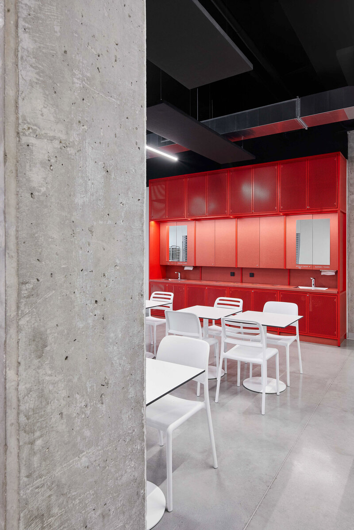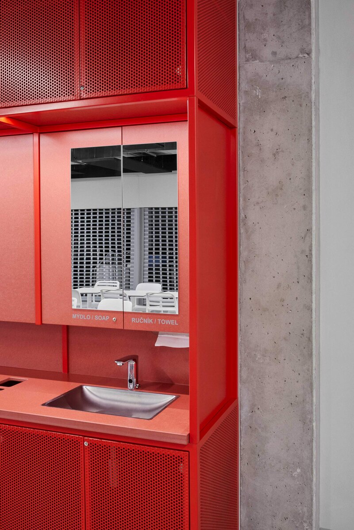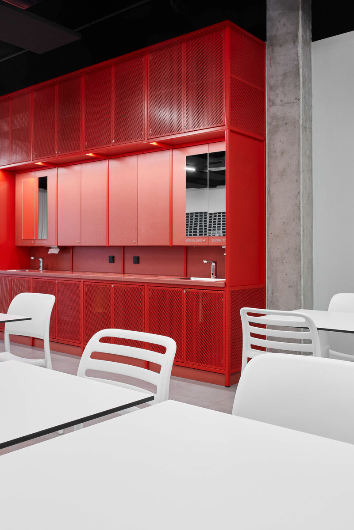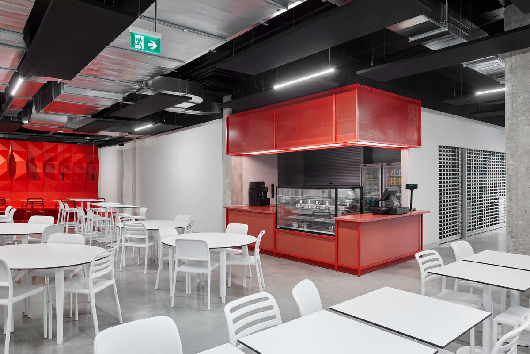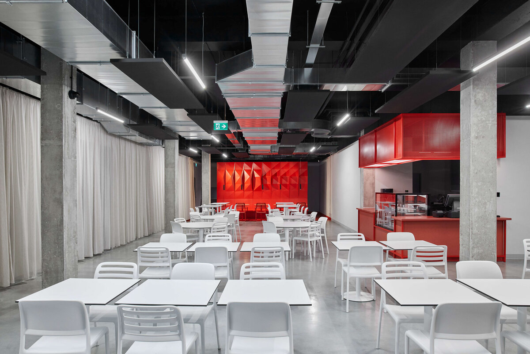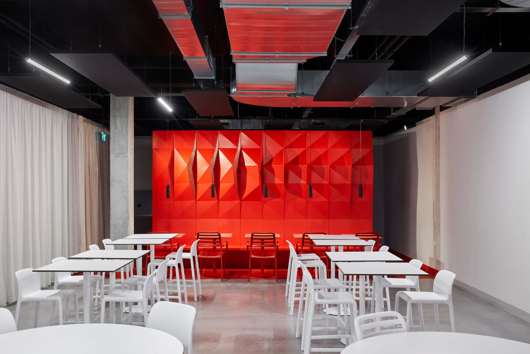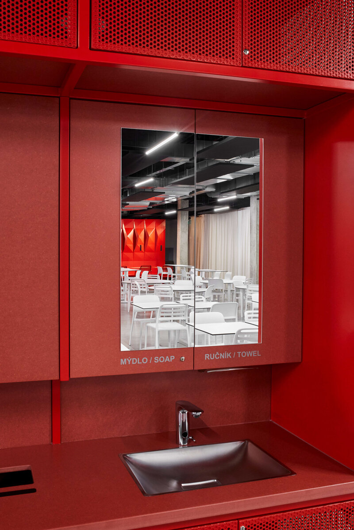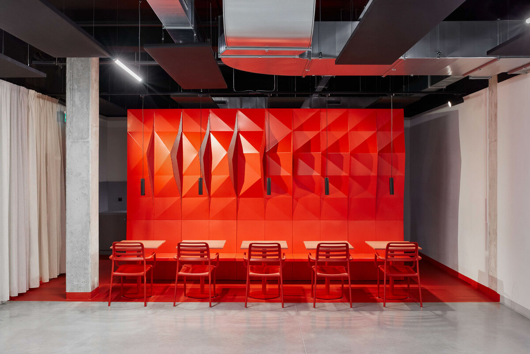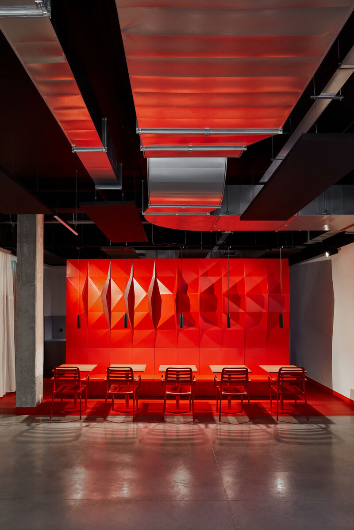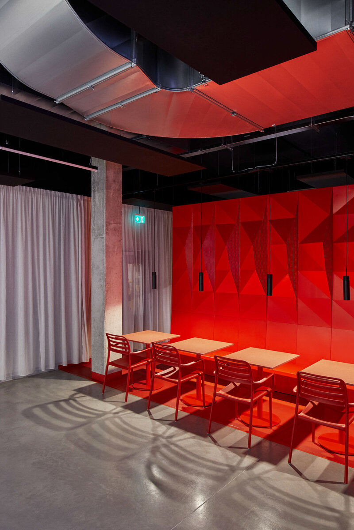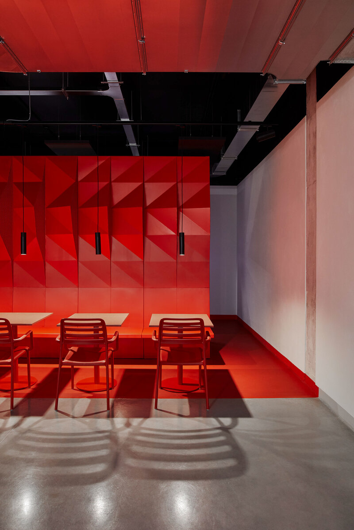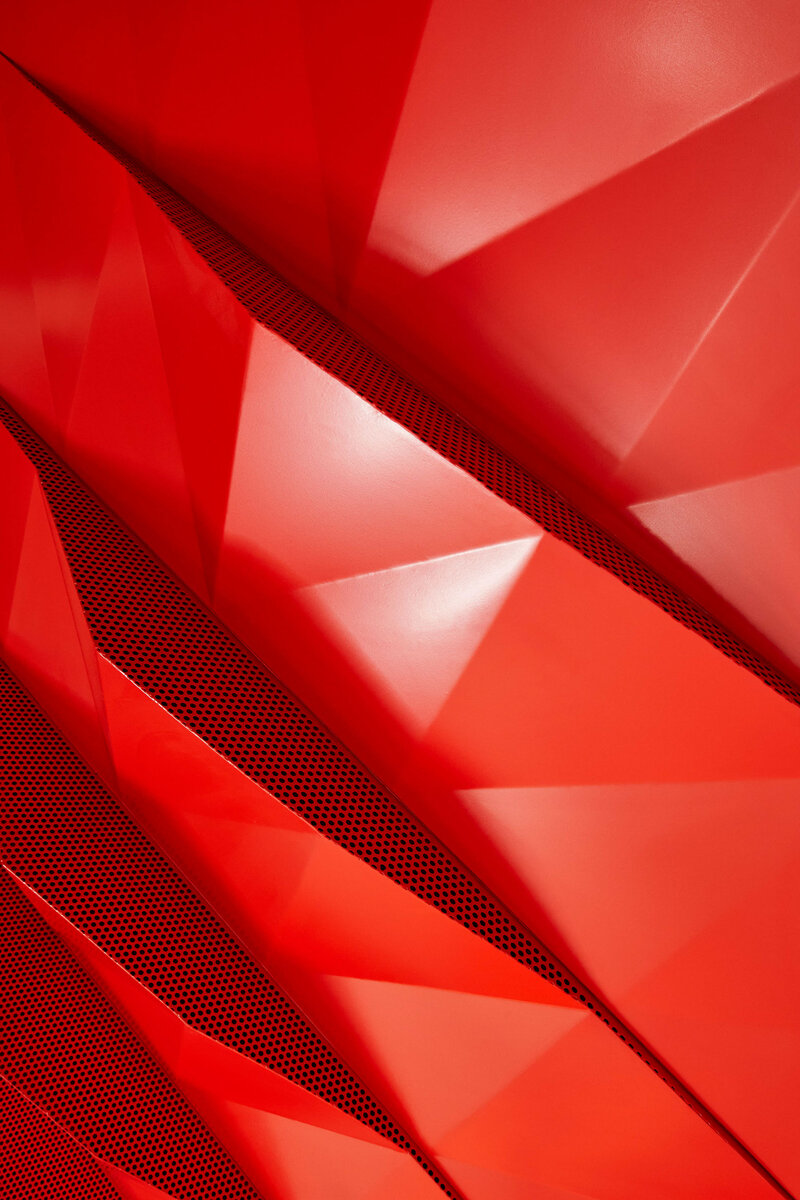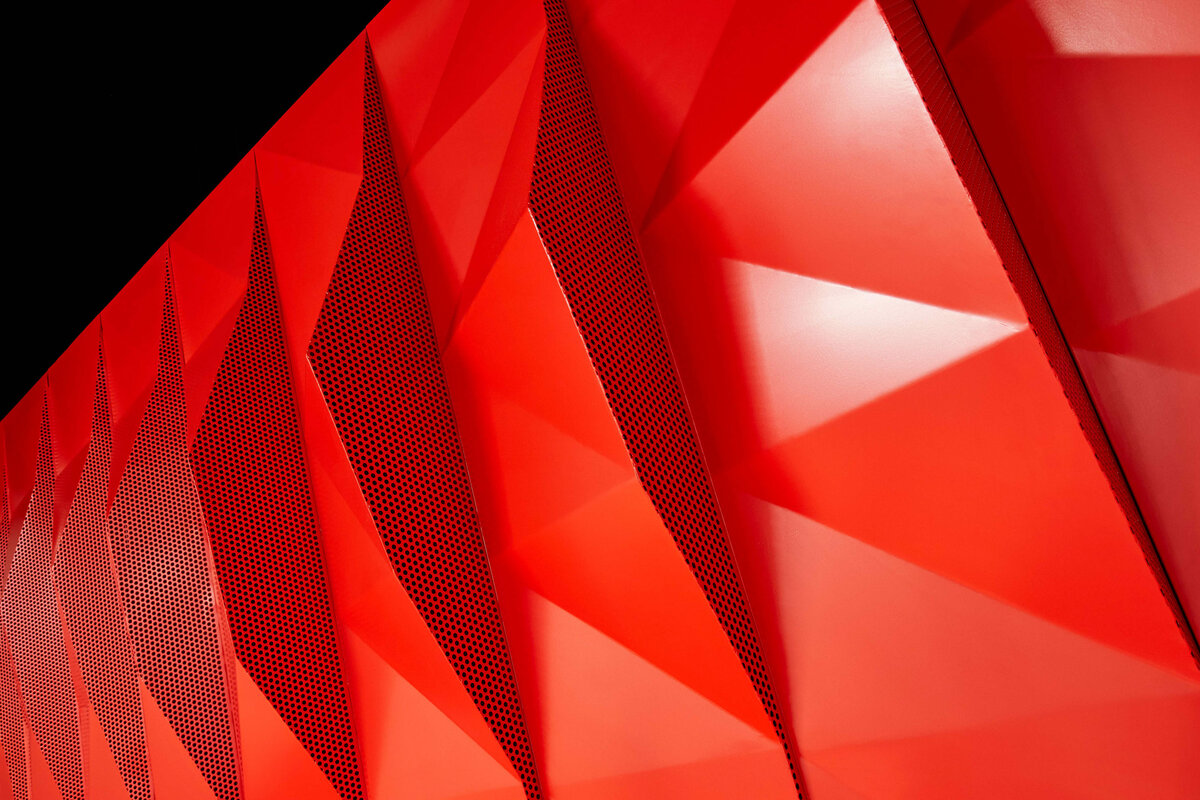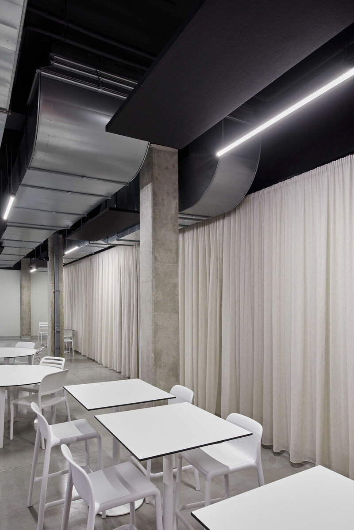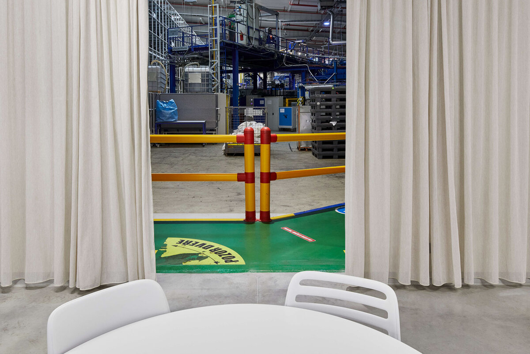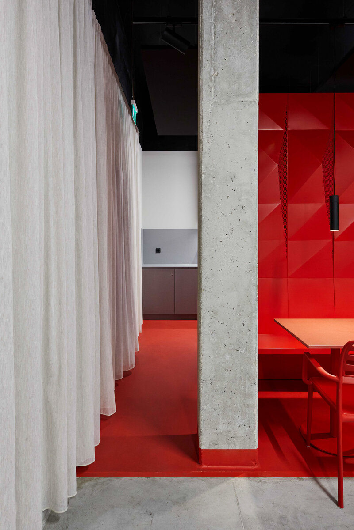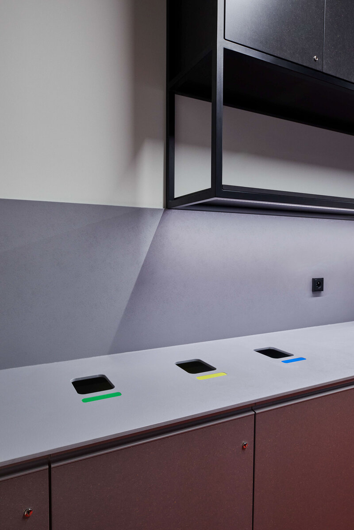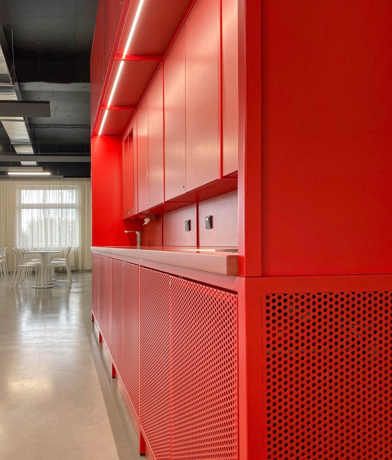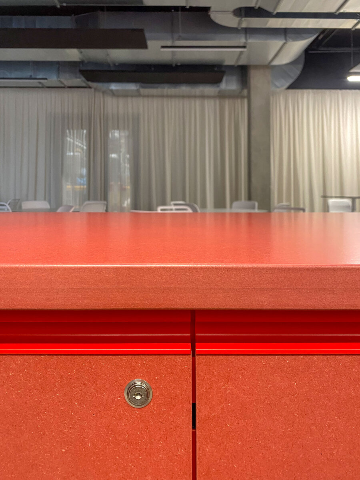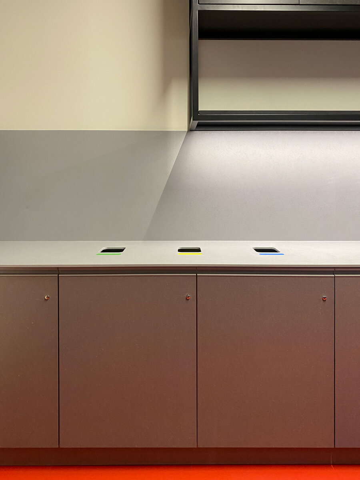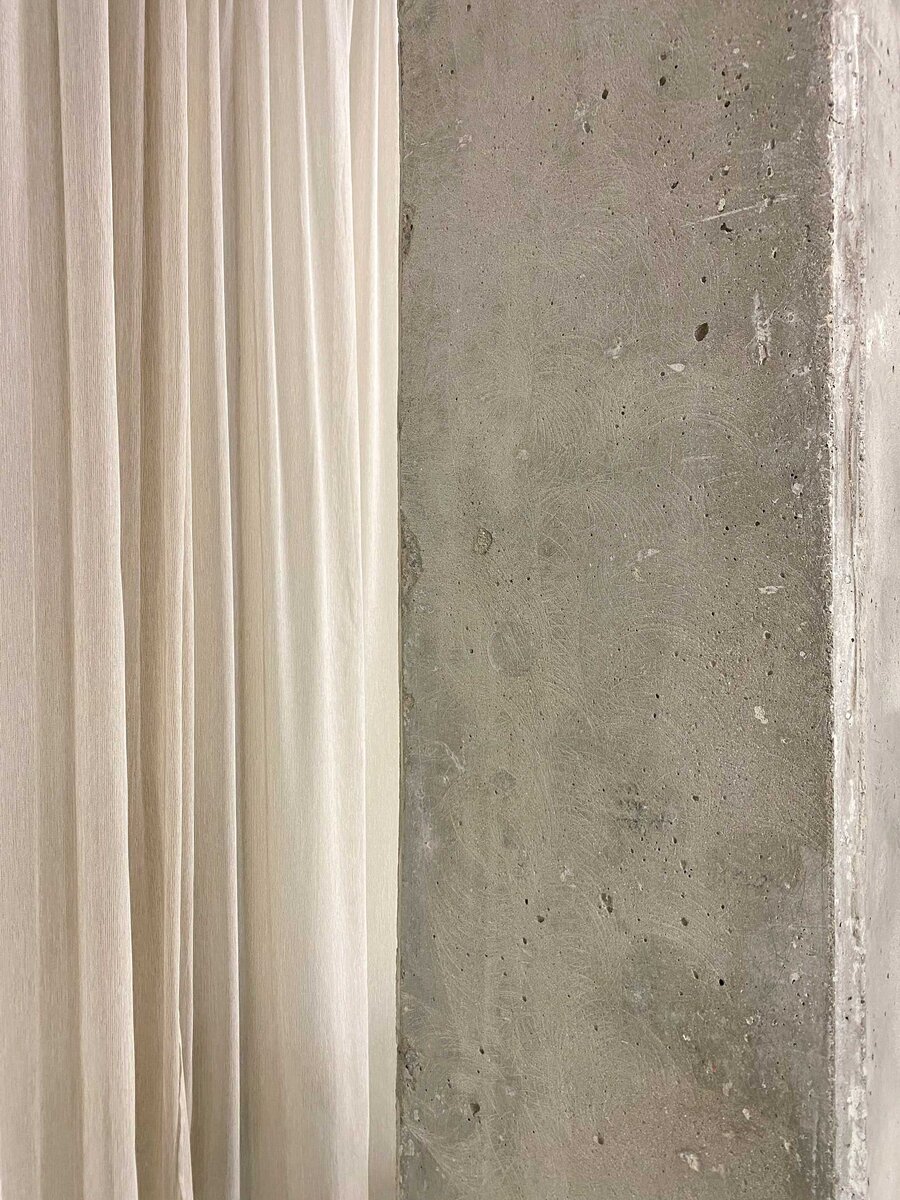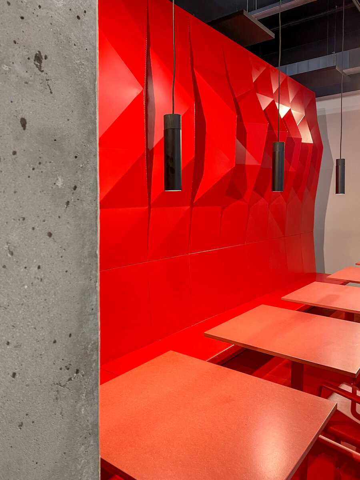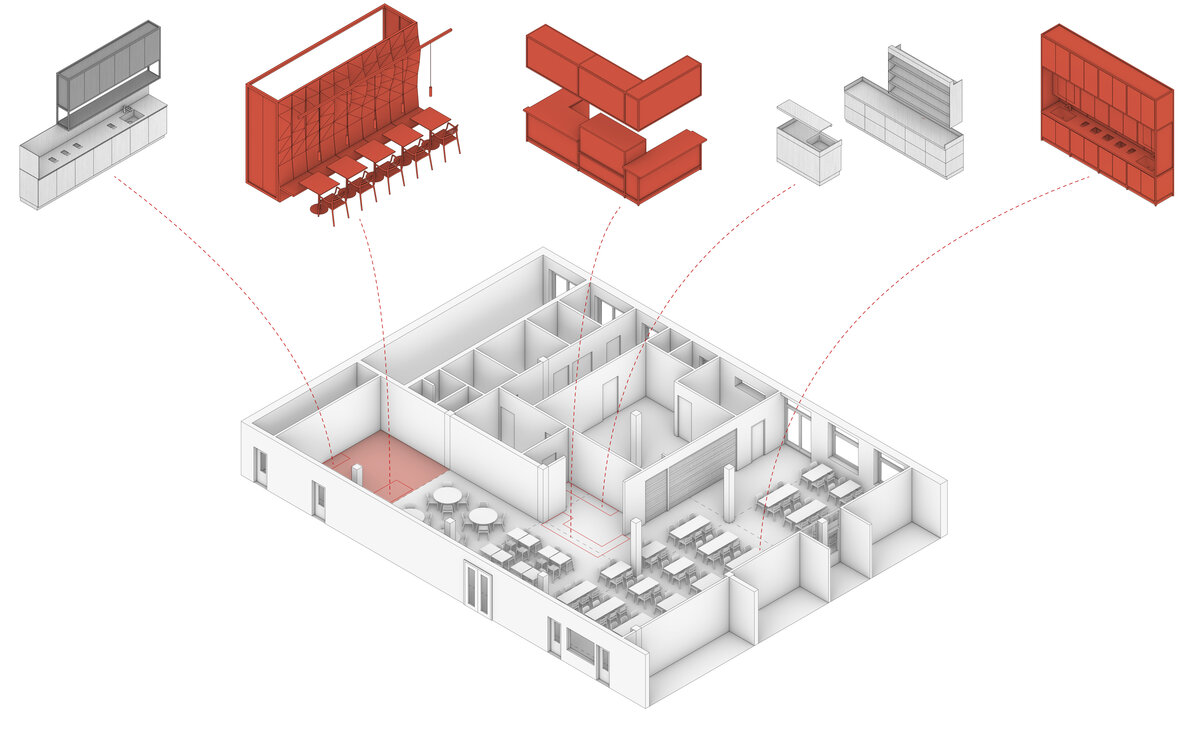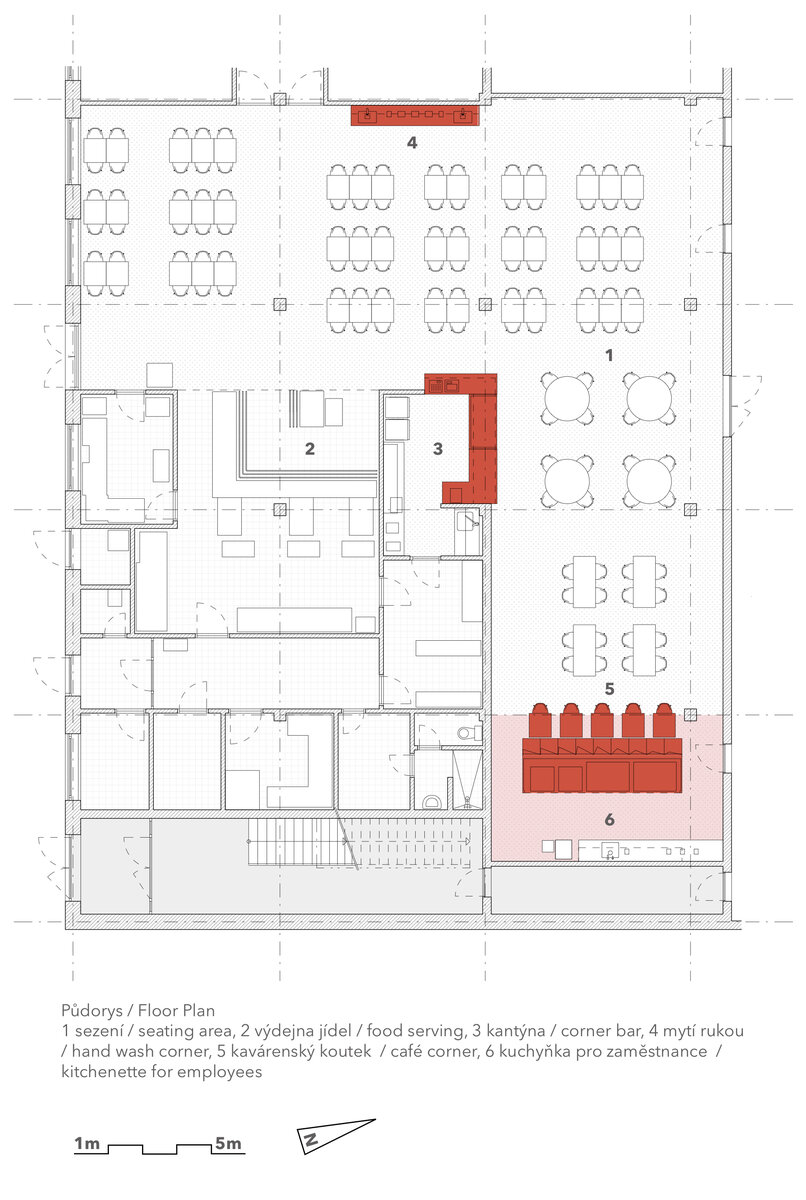| Author |
Ondřej Janků, Shota Tsikoliya |
| Studio |
COLLARCH s.r.o. |
| Location |
Za Žoskou 1040, Nymburk, Česká republika |
| Investor |
Magna Exteriors (Nymburk) s.r.o. |
| Supplier |
b2 Liberec s.r.o. |
| Date of completion / approval of the project |
January 2023 |
| Fotograf |
Karolína Matušková |
The space underwent a complete renovation and was expanded to almost three times its original size. The interior was cleaned of unnecessary elements and visual pollution, and unified in color and design into a slightly industrial style that reflects the investor’s wishes.
It has a new poured concrete floor. The original columns have been cleaned of plaster and paint and left in raw concrete. The walls are unified with light gray paint. The original suspended ceiling at a height of three meters has been completely removed which expanded the interior by almost one meter in height. This space is used for new air conditioning, distribution of electrical networks, and the placement of lights and acoustic panels.
The color concept is based on the colors of the company logo, where shades of gray and black are accentuated with bright red. While the floors, walls, and columns of the interior are toned in shades of gray, the ceiling is dominated by black. On the other hand, the main orientation and functional elements in the interior are made of distinctly red built-in furniture.
This custom-made furniture is assembled from a combination of solid and perforated metal sheets treated with a durable powder coating. The perforation of the material lightens the mass of individual elements and underlines their industrial character. The red furniture serves as a hand-washing station, a corner bar, a food dispenser and a coffee corner.
The red color of the built-in furniture in the coffee corner spills over onto the floor, tables, and chairs and thus forms an exception to the overall concept of the interior. The bent sheet metal wall with perforated parts transitions into a metal bench, forming a single, carefully designed piece which is both a functional built-in furniture and an artistic element. The abstract artwork based on the motifs of the automotive industry, gives the interior a unique character. At the same time, it creates a boundary between the dining area and the employees' kitchen with vending machines.
Smart interior lighting can be set to different modes, allowing the canteen area to be prepared for various occasions. The artistic red wall turns into a dramatic theater scene when the lighting changes, creating a unique backdrop for a variety of corporate events.
The industrial aesthetics of the interior are softened by a large area of curtains in a warm gray shade. The interior is complemented by white dining tables and chairs.
Complete reconstruction
- new poured concrete floors
- new HVAC line, centrally controlled air exchange, heating/cooling
- dimmable LED lights
- equipped with a security camera system
- equipped with fire smoke detectors
Green building
Environmental certification
| Type and level of certificate |
-
|
Water management
| Is rainwater used for irrigation? |
|
| Is rainwater used for other purposes, e.g. toilet flushing ? |
|
| Does the building have a green roof / facade ? |
|
| Is reclaimed waste water used, e.g. from showers and sinks ? |
|
The quality of the indoor environment
| Is clean air supply automated ? |
|
| Is comfortable temperature during summer and winter automated? |
|
| Is natural lighting guaranteed in all living areas? |
|
| Is artificial lighting automated? |
|
| Is acoustic comfort, specifically reverberation time, guaranteed? |
|
| Does the layout solution include zoning and ergonomics elements? |
|
Principles of circular economics
| Does the project use recycled materials? |
|
| Does the project use recyclable materials? |
|
| Are materials with a documented Environmental Product Declaration (EPD) promoted in the project? |
|
| Are other sustainability certifications used for materials and elements? |
|
Energy efficiency
| Energy performance class of the building according to the Energy Performance Certificate of the building |
|
| Is efficient energy management (measurement and regular analysis of consumption data) considered? |
|
| Are renewable sources of energy used, e.g. solar system, photovoltaics? |
|
Interconnection with surroundings
| Does the project enable the easy use of public transport? |
|
| Does the project support the use of alternative modes of transport, e.g cycling, walking etc. ? |
|
| Is there access to recreational natural areas, e.g. parks, in the immediate vicinity of the building? |
|
