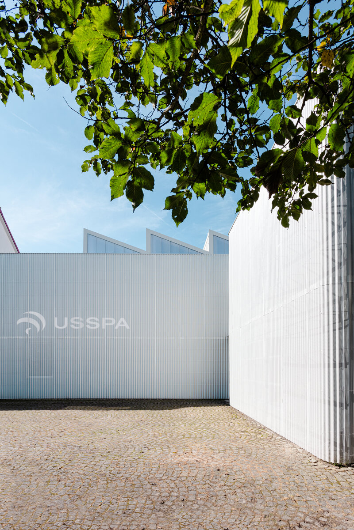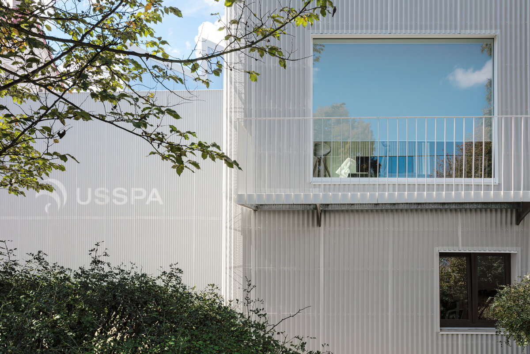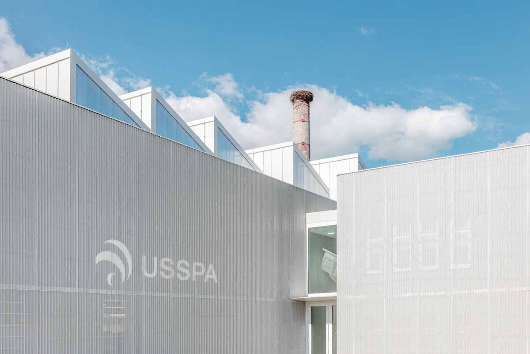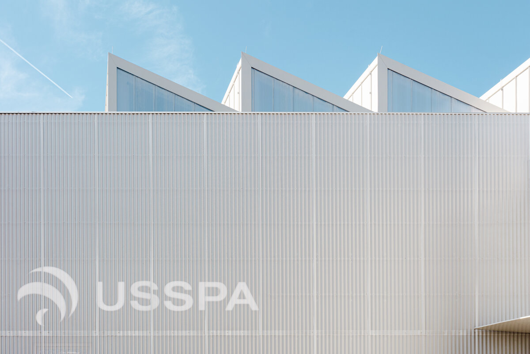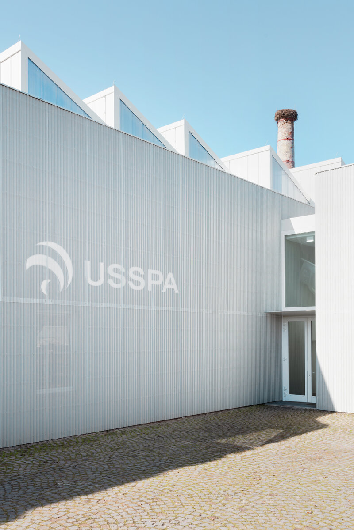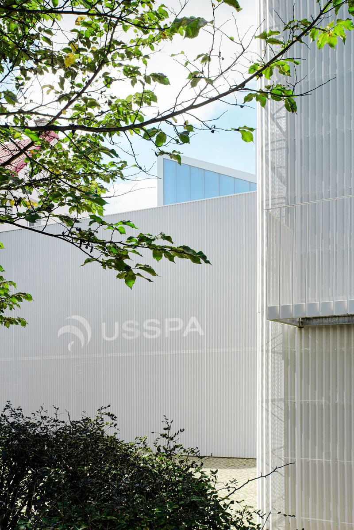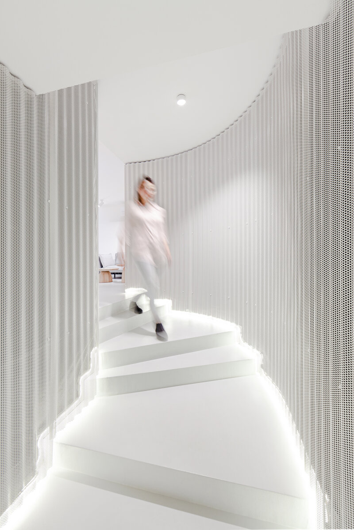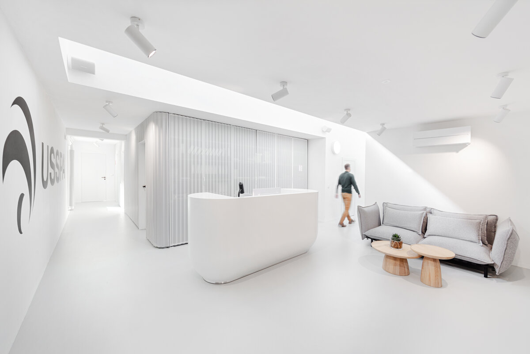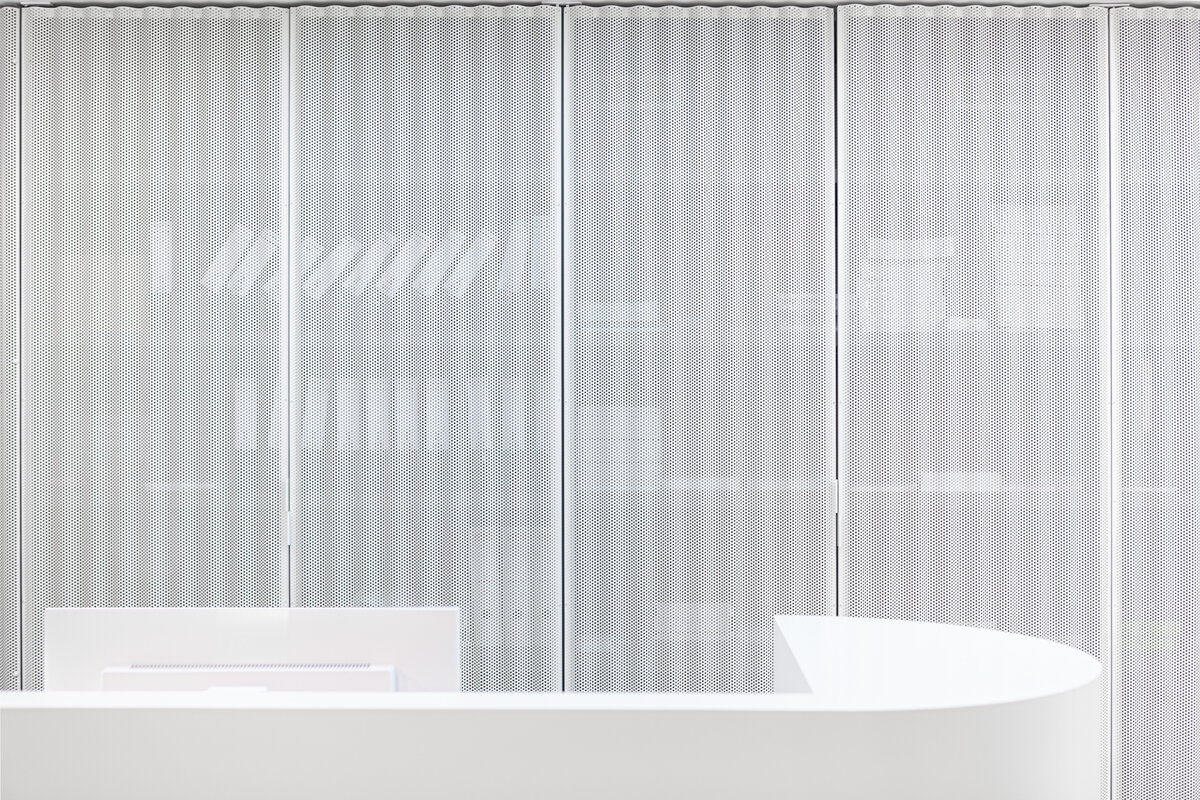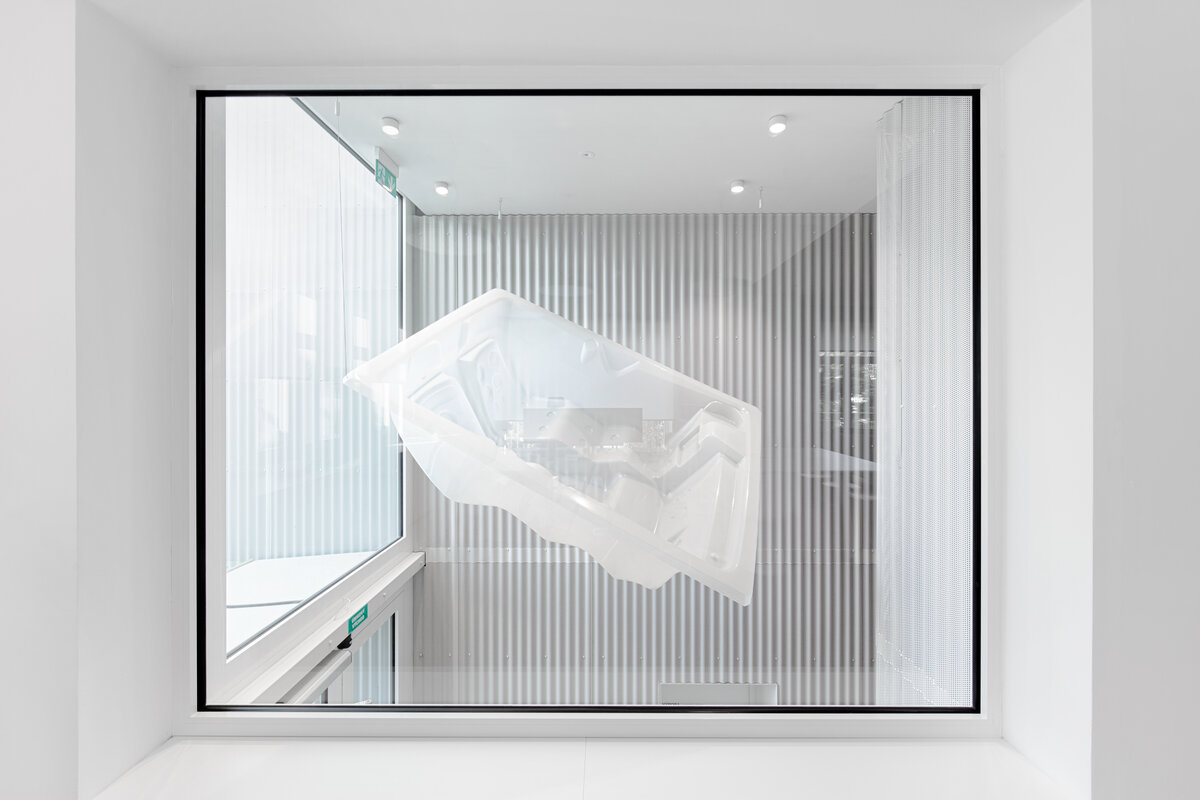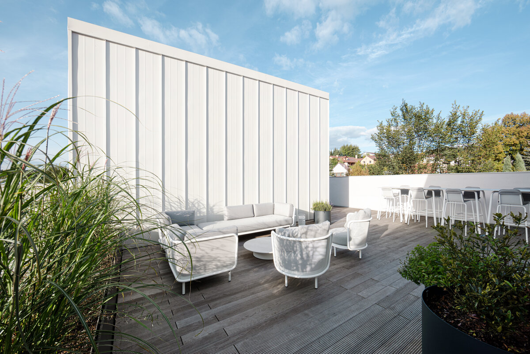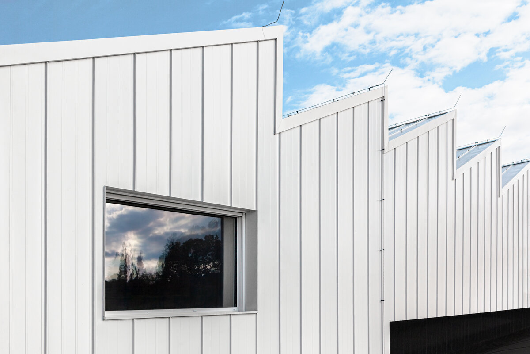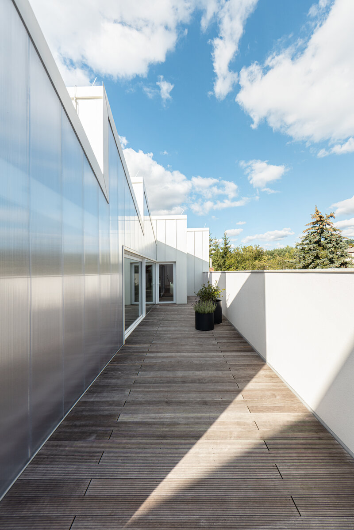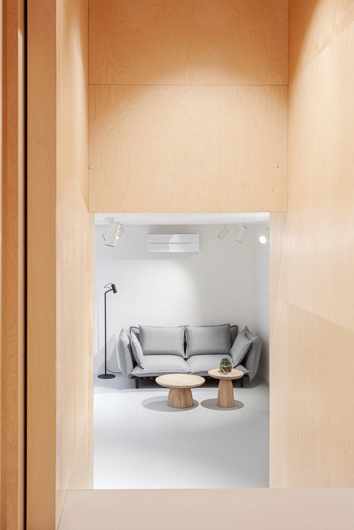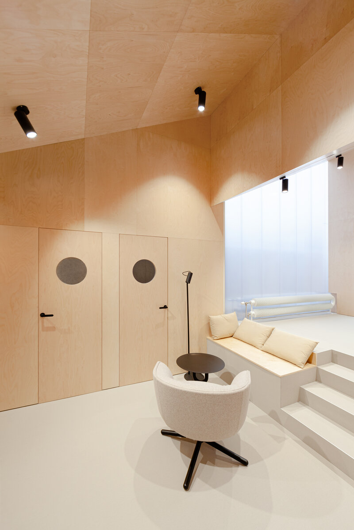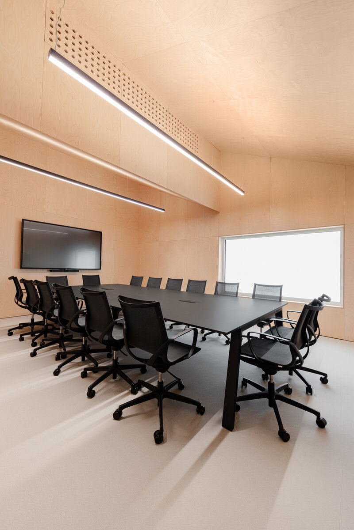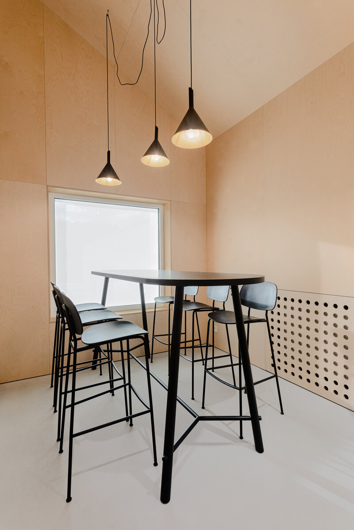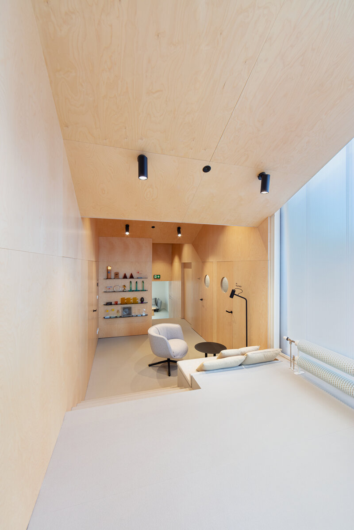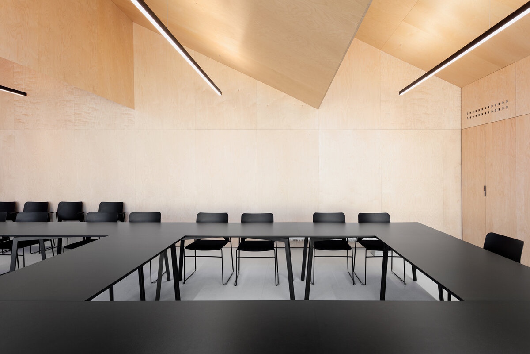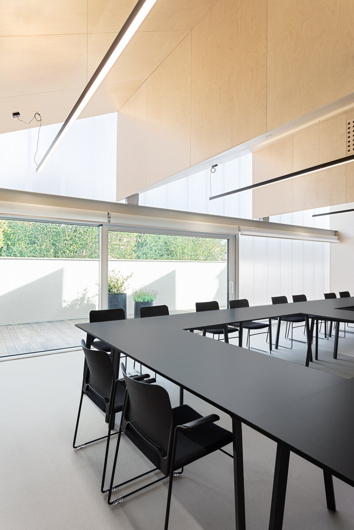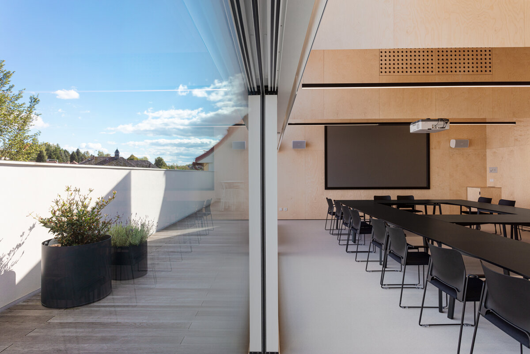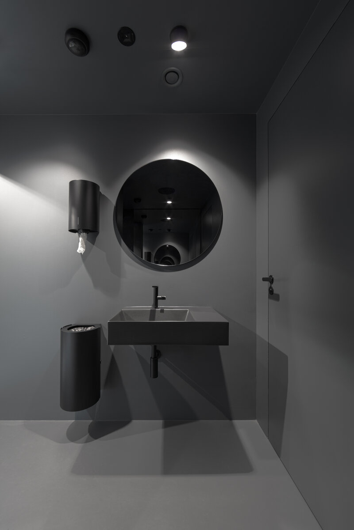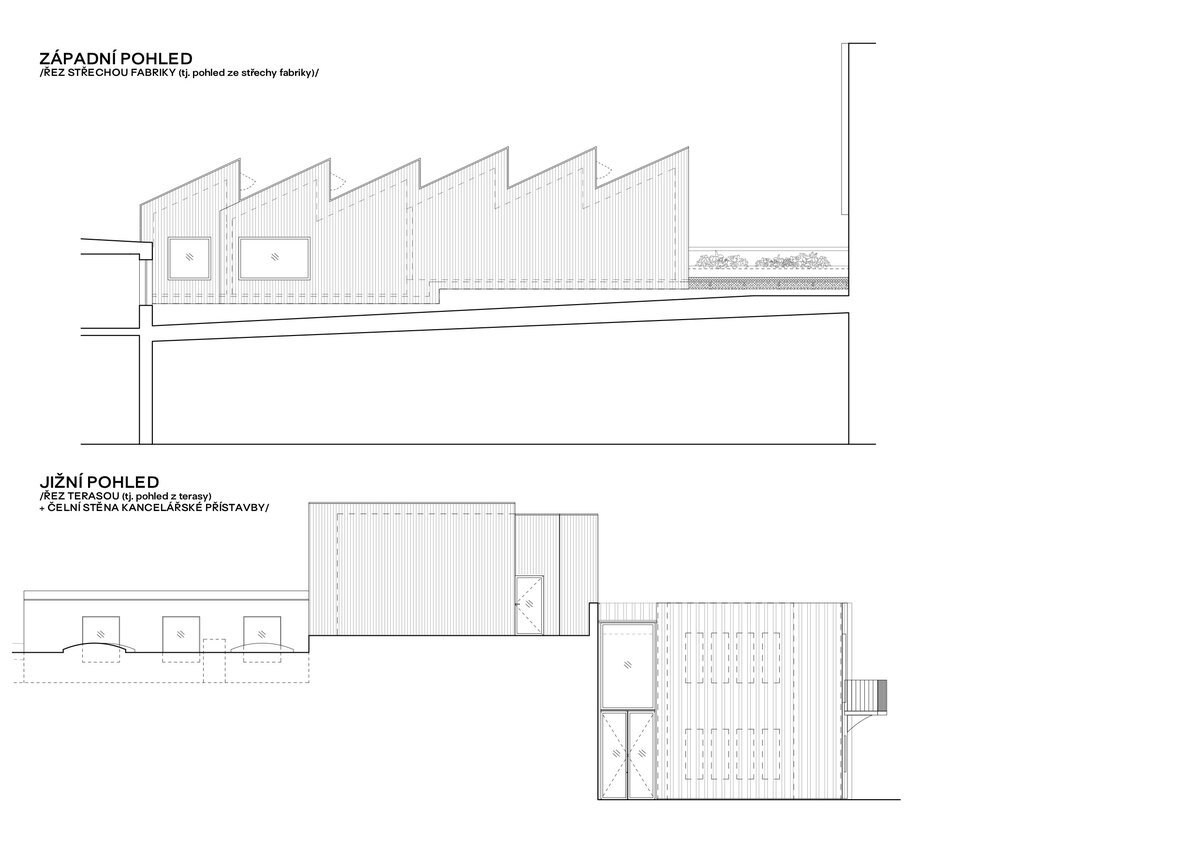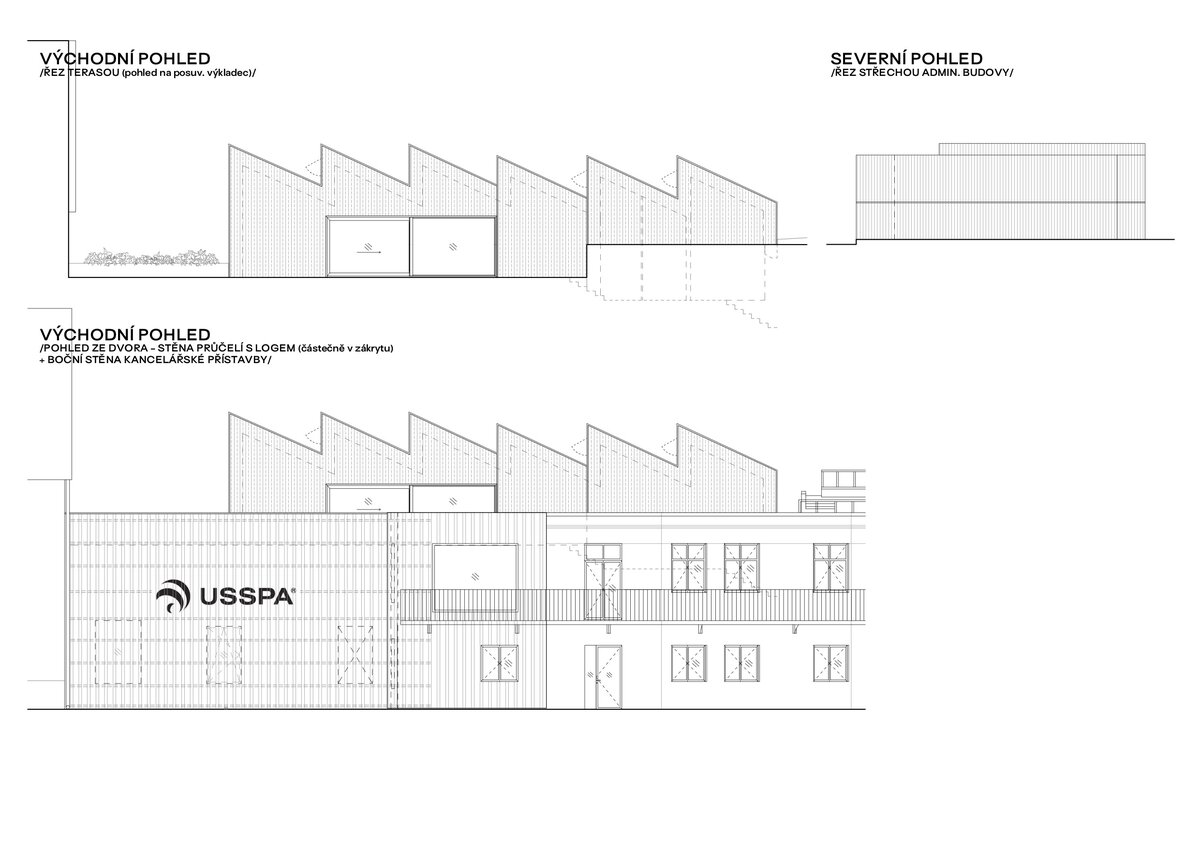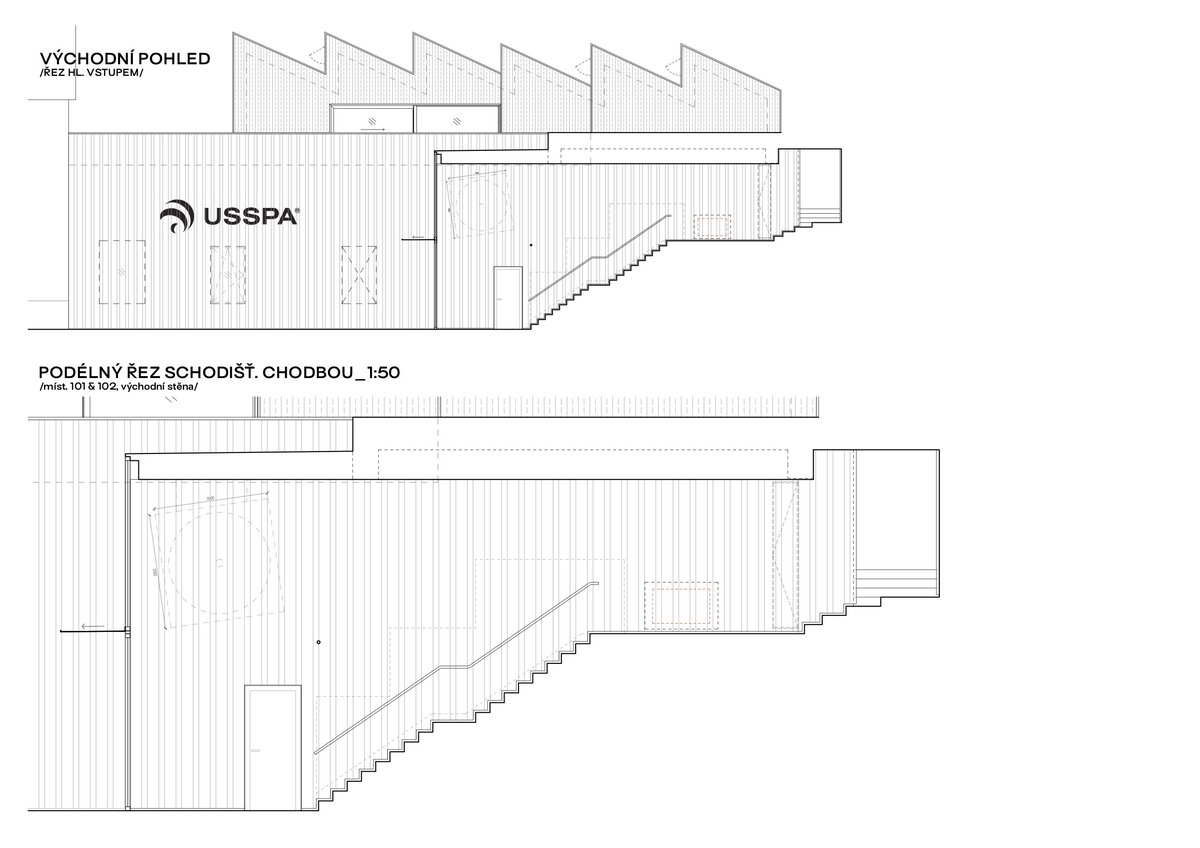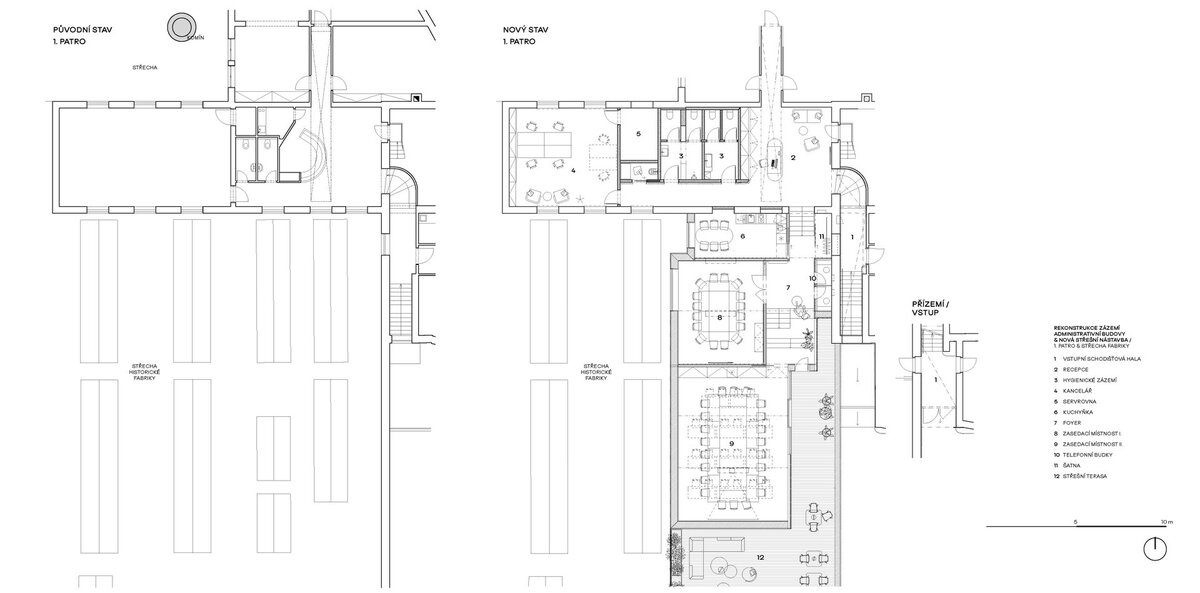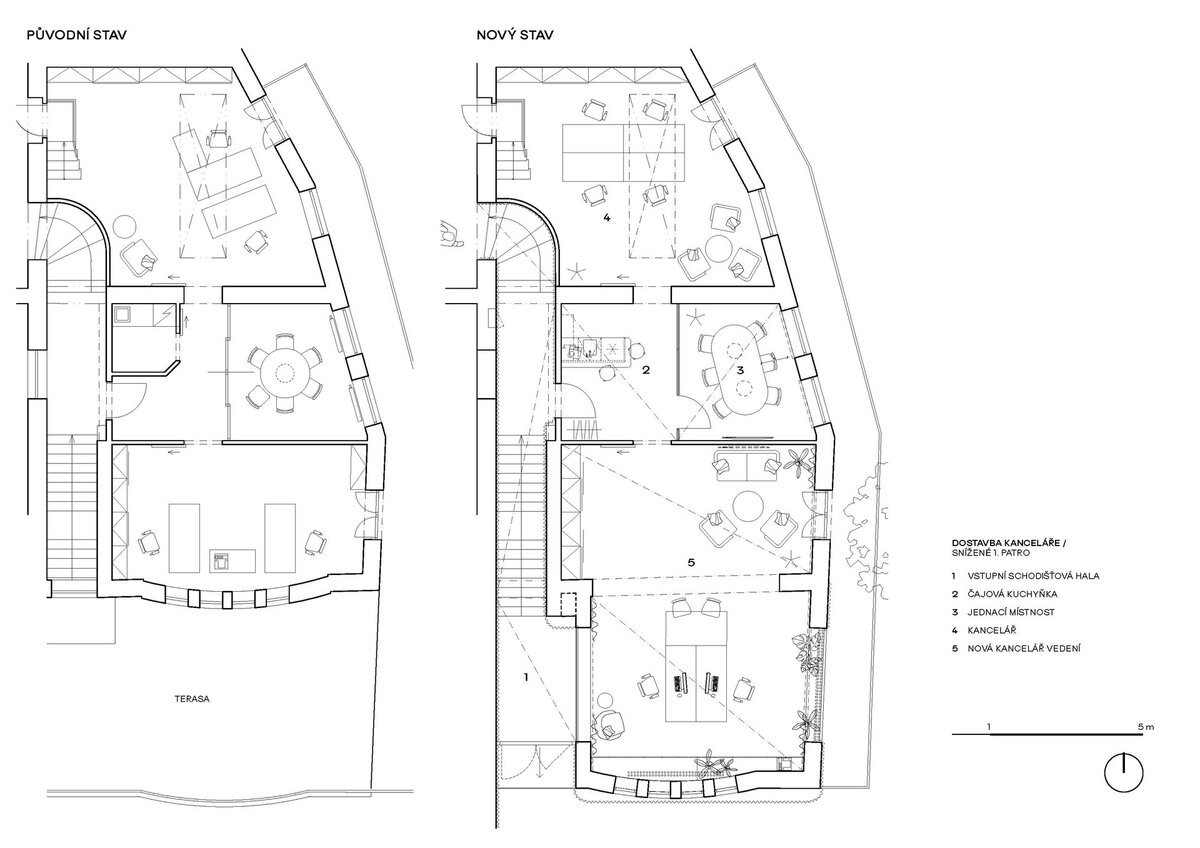| Author |
MgA. Roman Vrtiška, doc. MgA. Vladimír Žák, Ing.arch. Lucie Němcová |
| Studio |
VRTIŠKA & ŽÁK |
| Location |
Dolní Dobrouč |
| Investor |
USSPA |
| Supplier |
Stavební část: Adrak
Interiéry: Estetico |
| Date of completion / approval of the project |
May 2022 |
| Fotograf |
Kristina Hrabětová |
The project is located in eastern Bohemia in the village of Dolní Dobrouč. It is a contemporary architectural intervention in the original production area of the USSPA company in the form of the completion of an administrative building, the unification of the entrance part and the renovation of the interior. For a long time, the company suffered from a lack of jobs in the HQ office section, which is why we, together with the owners, decided to complete the building. At the same time, we are still pursuing a clear goal, namely defining the DNA of the brand through interiors / architecture. We are constantly developing these principles and strive for a kind of homogeneity and yet diversity within the given localities. The revitalization of the area continues. We are currently preparing the modification of outdoor areas, greenery and the completion of the employee wellness area.
The extension of the existing offices to include a meeting room, a lounge area and an employee environment created a new mass on the building of the existing production hall. It is designed with a so-called "sawtooth roof" and the fillings are covered with cellular polycarbonate + glass. Thanks to this, there is enough daylight in the interior and the whole has an airy impression. To support the absolute contrast with the existing objects and the focus of the company, we opted for gray color and perforated corrugated sheets, which give the new materials an ethereal character. In the second phase of the project, the area of the owners' office was increased, where large-format windows were supplied. At the same time, we enlarged the existing entrance to the building. In the entrance area, the corrugated sheet metal from the facade also continues into the interior, lining the staircase and continuing into the reception area. We have thus achieved a natural blending of the exterior and interior, where thanks to the perforation a very airy effect occurs. Conceptually, the interior is divided into a white / existing part and a wooden / new addition. With this, we wanted to distinguish in which areas a person is in a navigational way.
Green building
Environmental certification
| Type and level of certificate |
-
|
Water management
| Is rainwater used for irrigation? |
|
| Is rainwater used for other purposes, e.g. toilet flushing ? |
|
| Does the building have a green roof / facade ? |
|
| Is reclaimed waste water used, e.g. from showers and sinks ? |
|
The quality of the indoor environment
| Is clean air supply automated ? |
|
| Is comfortable temperature during summer and winter automated? |
|
| Is natural lighting guaranteed in all living areas? |
|
| Is artificial lighting automated? |
|
| Is acoustic comfort, specifically reverberation time, guaranteed? |
|
| Does the layout solution include zoning and ergonomics elements? |
|
Principles of circular economics
| Does the project use recycled materials? |
|
| Does the project use recyclable materials? |
|
| Are materials with a documented Environmental Product Declaration (EPD) promoted in the project? |
|
| Are other sustainability certifications used for materials and elements? |
|
Energy efficiency
| Energy performance class of the building according to the Energy Performance Certificate of the building |
|
| Is efficient energy management (measurement and regular analysis of consumption data) considered? |
|
| Are renewable sources of energy used, e.g. solar system, photovoltaics? |
|
Interconnection with surroundings
| Does the project enable the easy use of public transport? |
|
| Does the project support the use of alternative modes of transport, e.g cycling, walking etc. ? |
|
| Is there access to recreational natural areas, e.g. parks, in the immediate vicinity of the building? |
|
