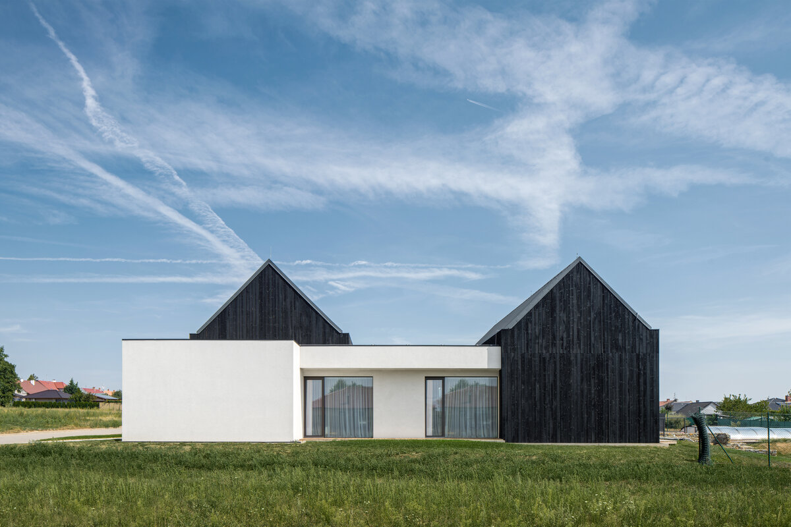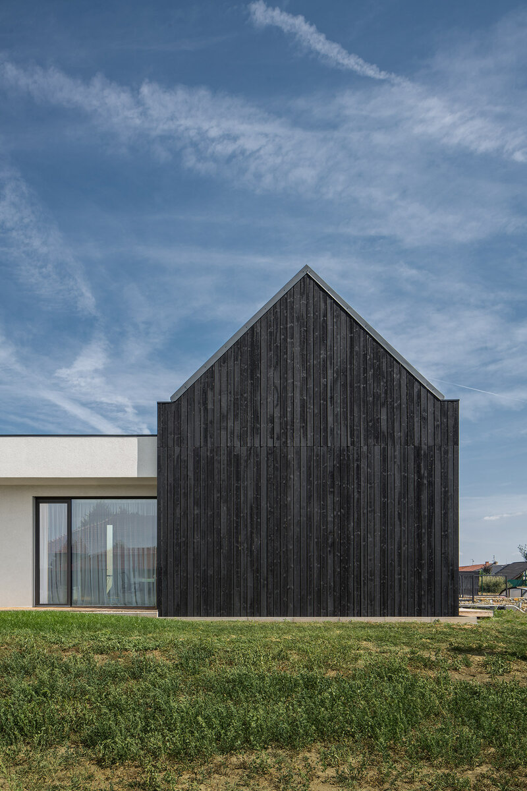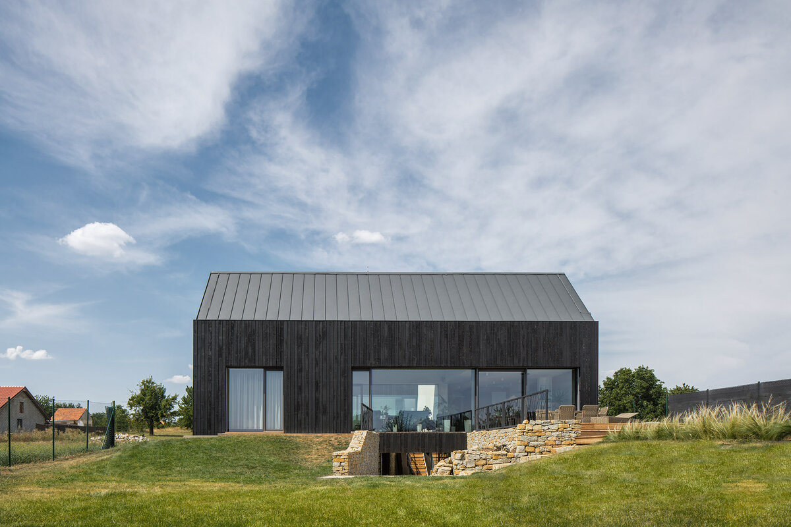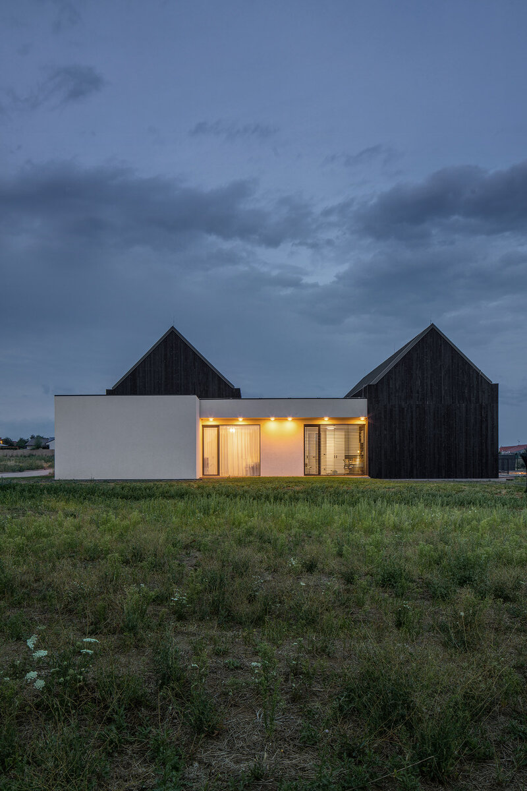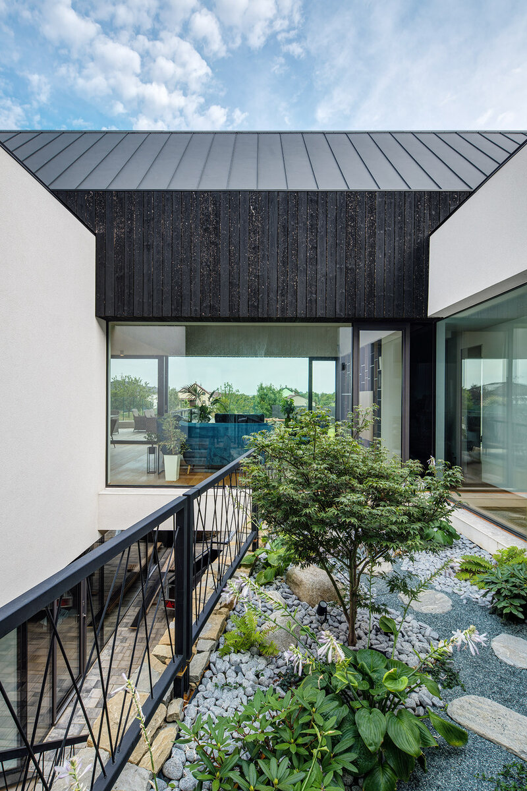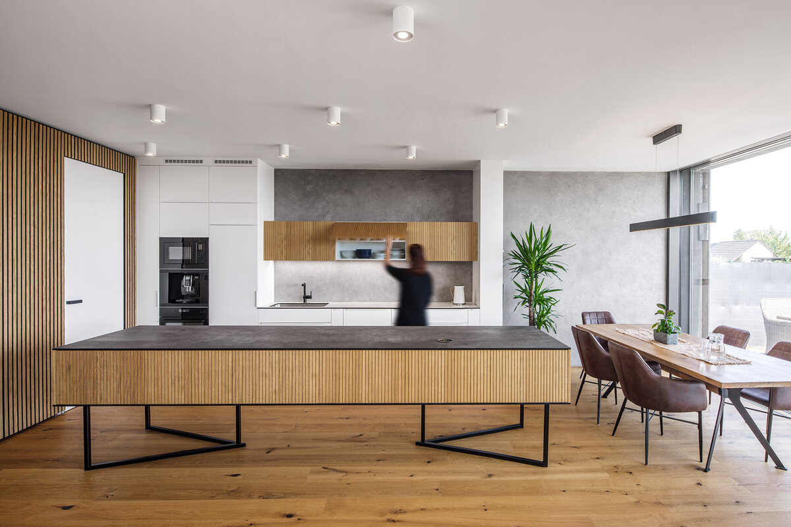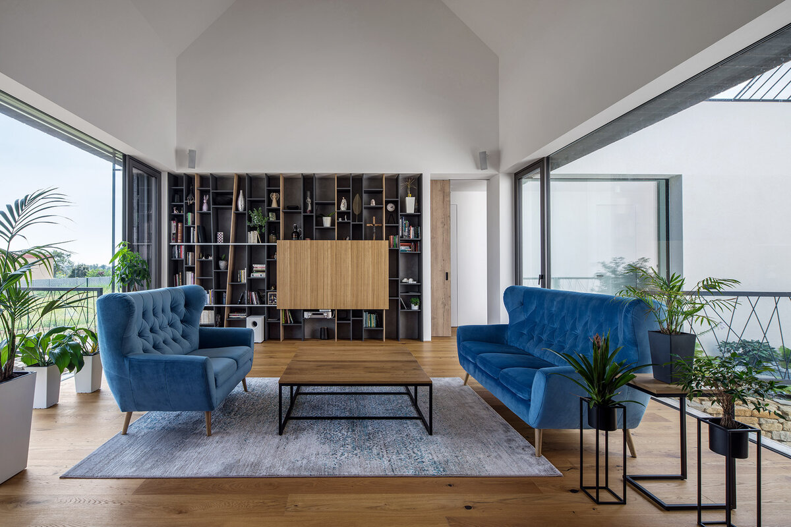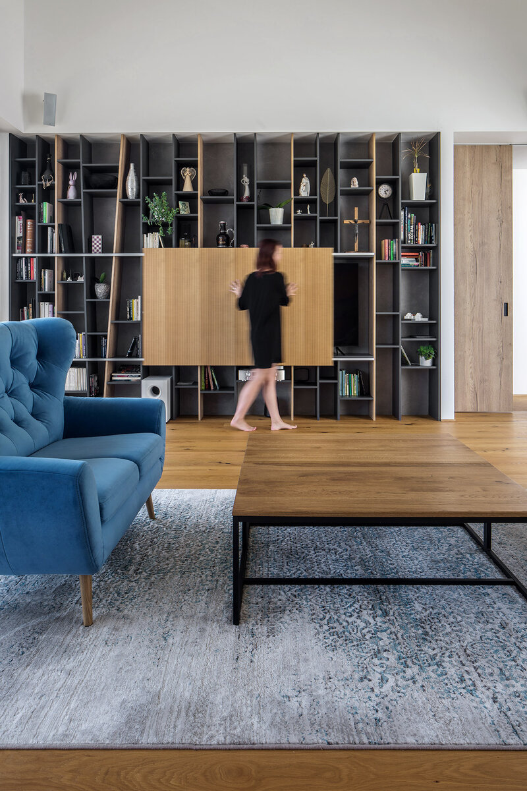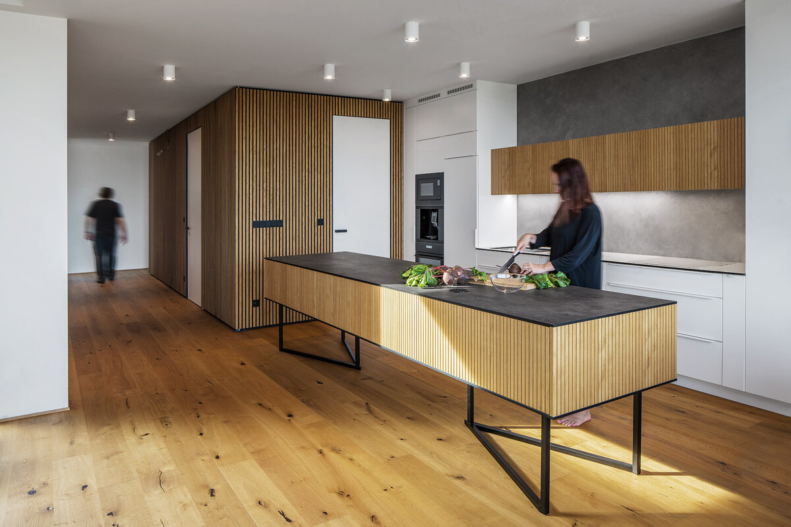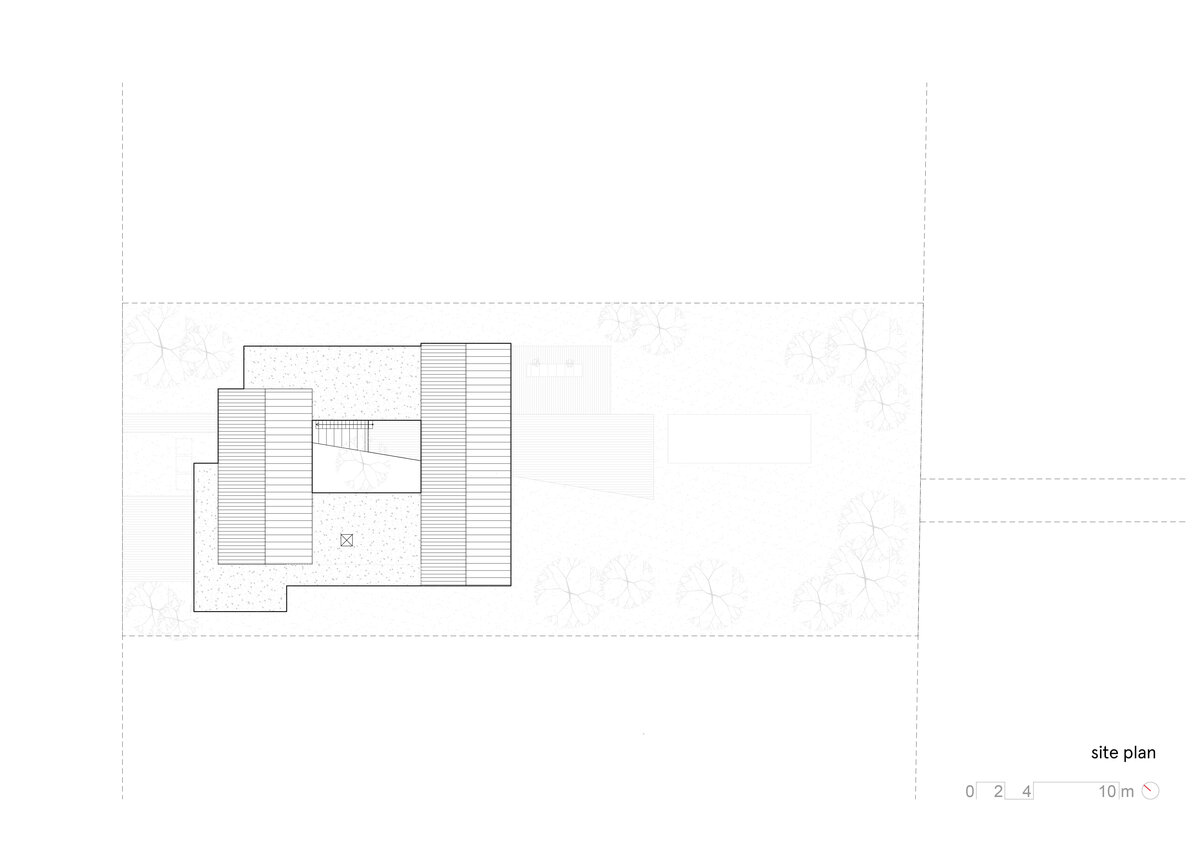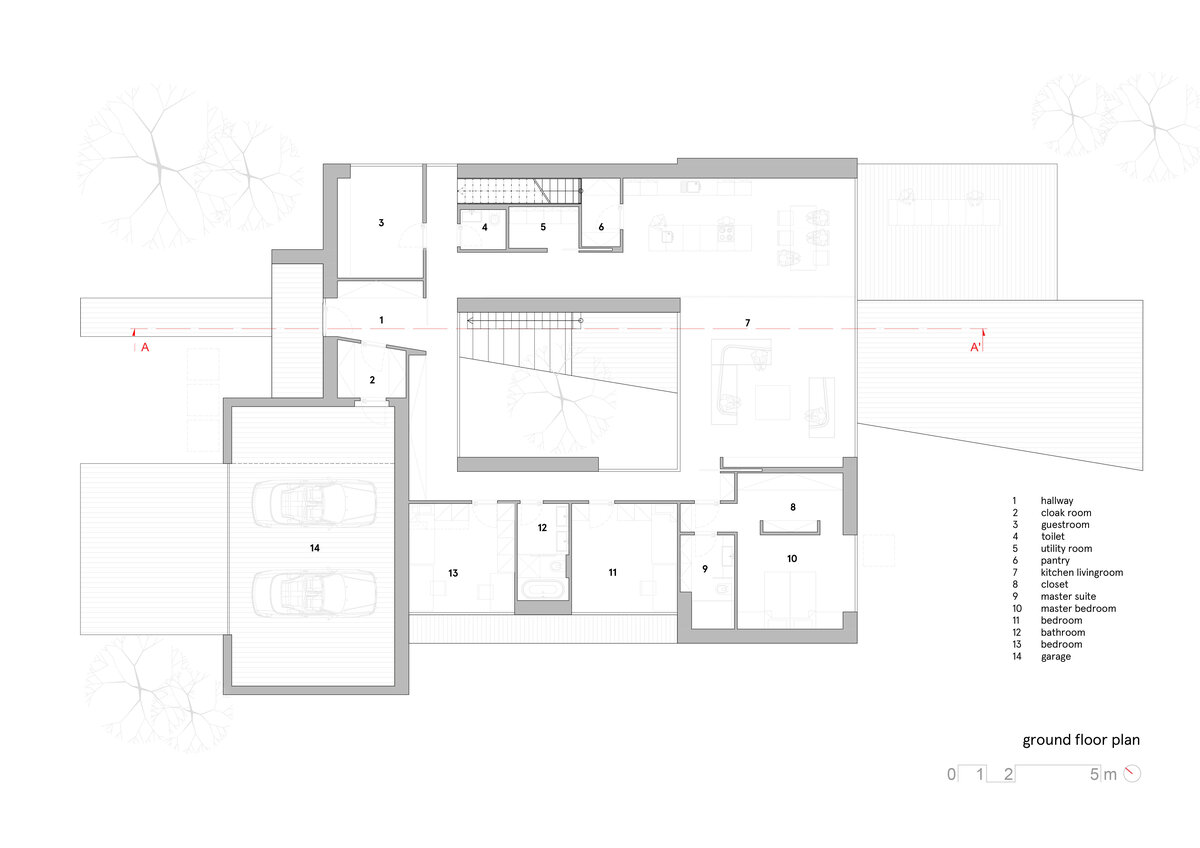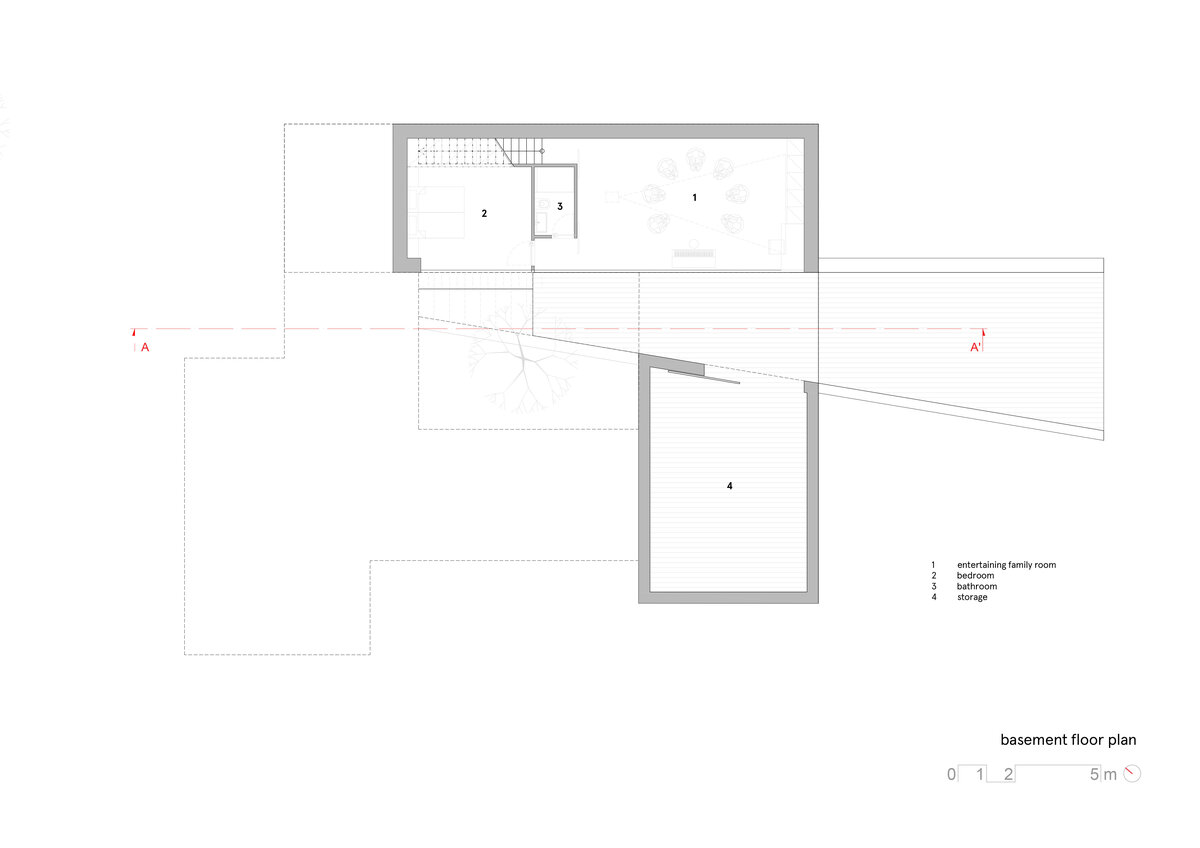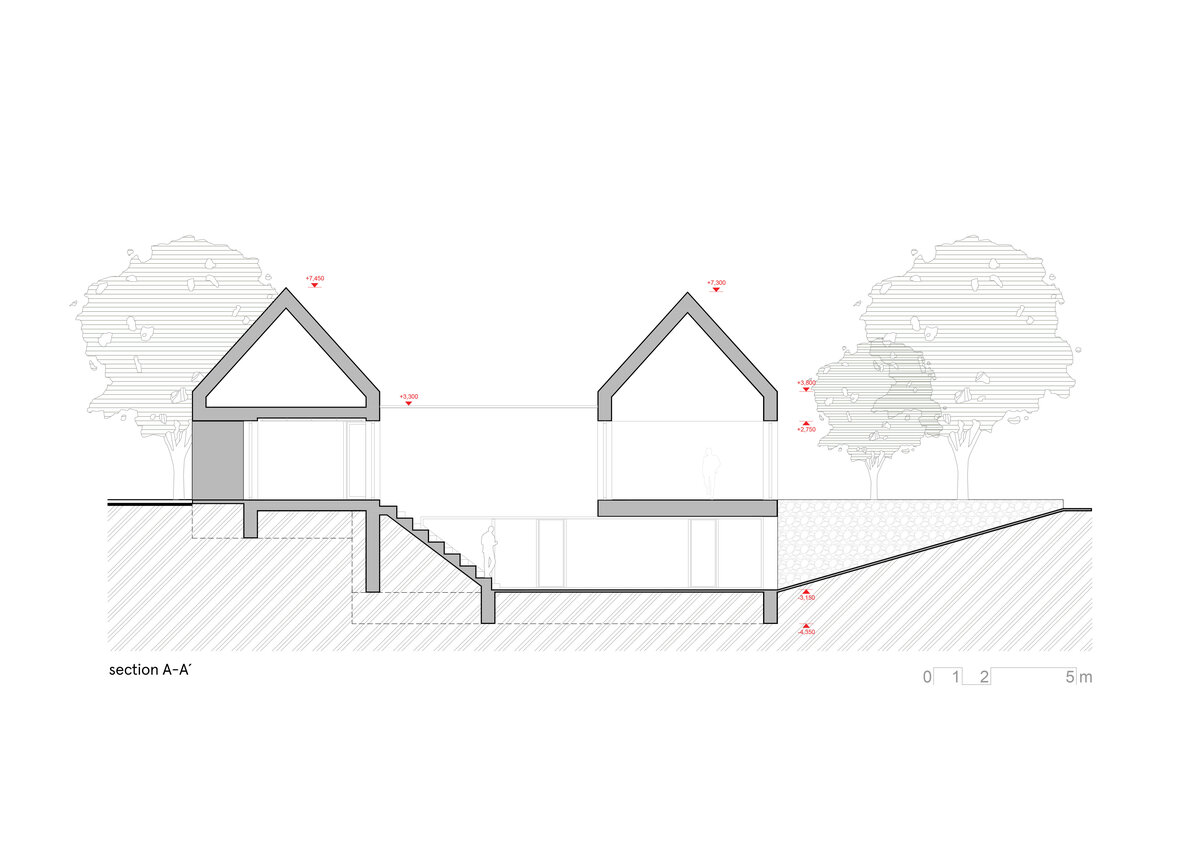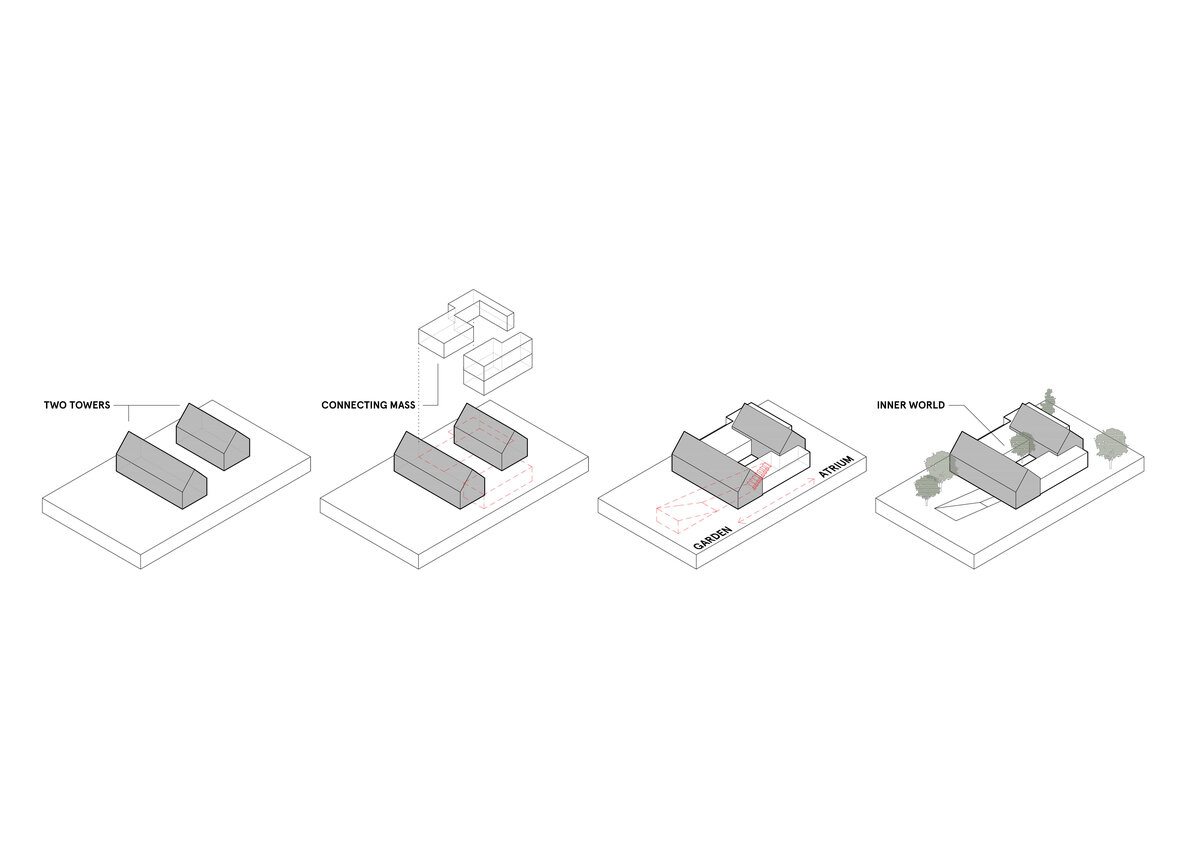| Author |
Miroslav Stach, Jana Stachová |
| Studio |
boq architekti |
| Location |
Dolní Bojanovice |
| Investor |
soukromý |
| Supplier |
dodavatelsky |
| Date of completion / approval of the project |
February 2022 |
| Fotograf |
MgA. Tomáš Dittrich |
How to build a modern family house in a small village that will speak the contemporary language and at the same time be based on the historical morphology of village buildings? When designing the family house, we mainly worked on the topic of integrating the house into the surroundings. The land was located on a green field in a locality that is entirely intended for single-family housing, but at the time of design there were practically no neighbors. "We designed a house that is both closed and open in its spatial arrangement. The inner atrium creates a private closed world, but the house also opens up to the surroundings, especially to its own garden. With its shape, it reacts to the relatively dense future development of detached houses in the developing part of a small village. The house is defined by two single-storey elevated masses in black in a row behind each other. These create the space of the inner atrium, which is further defined by simple white blocks. This results in a closed, compact building that refers to traditional rural architecture and buildings that have an inner courtyard between a residential house and a barn, or other farm buildings. In the exterior, two basic materials come to the fore. The saddle materials are sheathed in tanned wood and roofed with metal roofing. The additional blocks are provided with white plaster. Under the house there is a ground cover that directly connects the inner atrium with the garden. At the same time, the semi-basement playroom and music room open into this space. The project plays out the gradation of spaces, both in the exterior and in the interior. The living space is raised up to the roof. We like to work with gradation of space, because that way we can conjure up a different atmosphere in individual rooms.
Brick building
roof - metal
facade - wood treated by fire
window openings - aluminum
Green building
Environmental certification
| Type and level of certificate |
-
|
Water management
| Is rainwater used for irrigation? |
|
| Is rainwater used for other purposes, e.g. toilet flushing ? |
|
| Does the building have a green roof / facade ? |
|
| Is reclaimed waste water used, e.g. from showers and sinks ? |
|
The quality of the indoor environment
| Is clean air supply automated ? |
|
| Is comfortable temperature during summer and winter automated? |
|
| Is natural lighting guaranteed in all living areas? |
|
| Is artificial lighting automated? |
|
| Is acoustic comfort, specifically reverberation time, guaranteed? |
|
| Does the layout solution include zoning and ergonomics elements? |
|
Principles of circular economics
| Does the project use recycled materials? |
|
| Does the project use recyclable materials? |
|
| Are materials with a documented Environmental Product Declaration (EPD) promoted in the project? |
|
| Are other sustainability certifications used for materials and elements? |
|
Energy efficiency
| Energy performance class of the building according to the Energy Performance Certificate of the building |
A
|
| Is efficient energy management (measurement and regular analysis of consumption data) considered? |
|
| Are renewable sources of energy used, e.g. solar system, photovoltaics? |
|
Interconnection with surroundings
| Does the project enable the easy use of public transport? |
|
| Does the project support the use of alternative modes of transport, e.g cycling, walking etc. ? |
|
| Is there access to recreational natural areas, e.g. parks, in the immediate vicinity of the building? |
|
