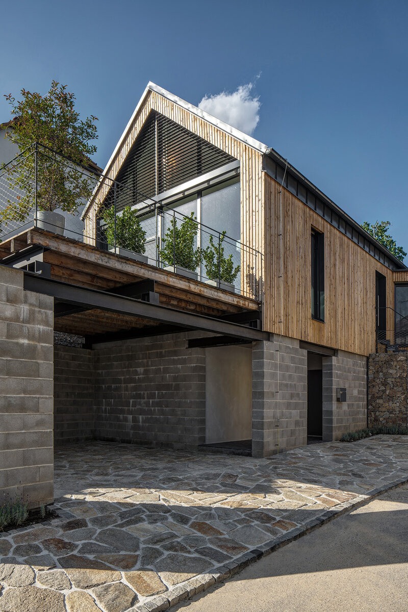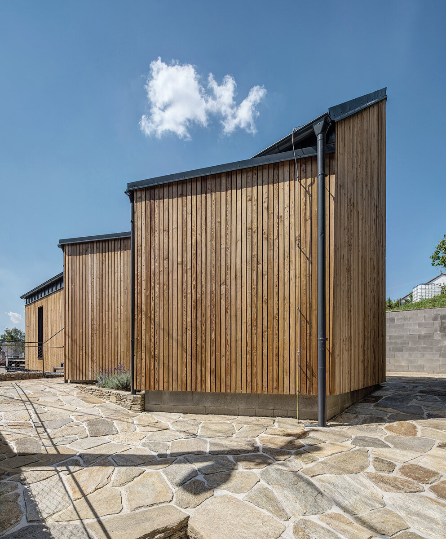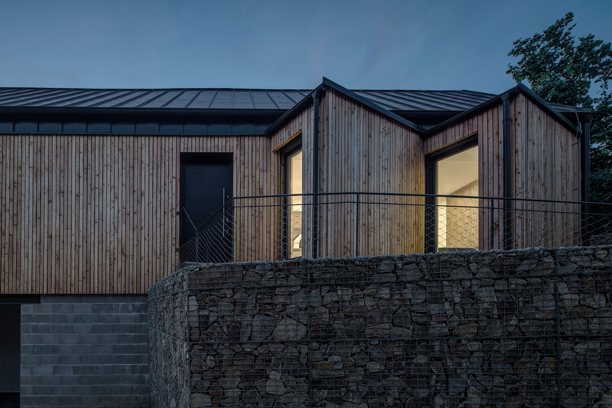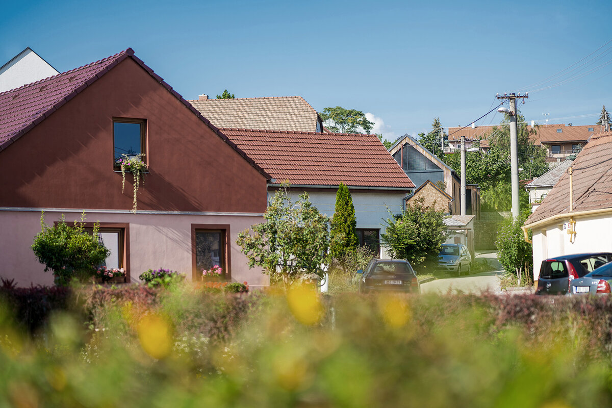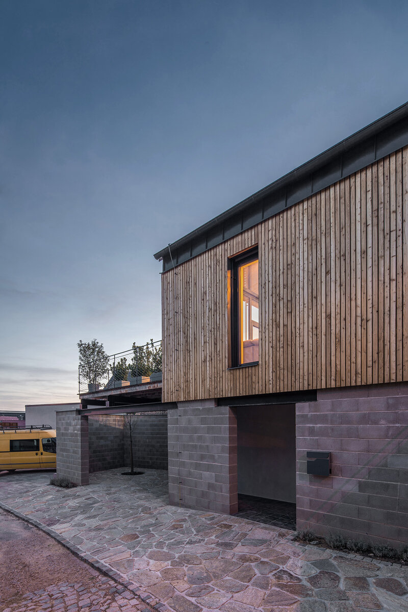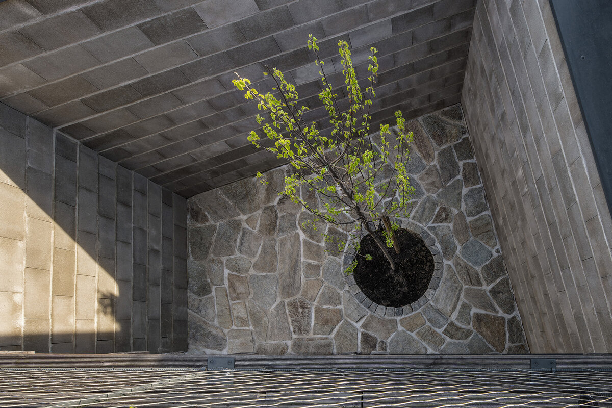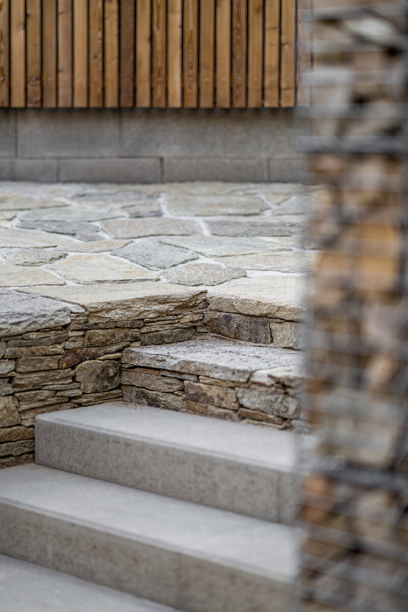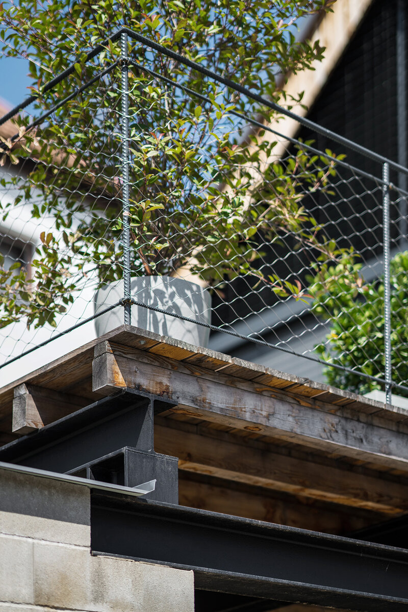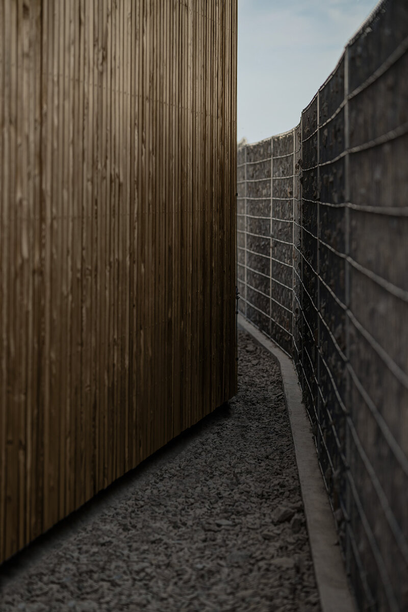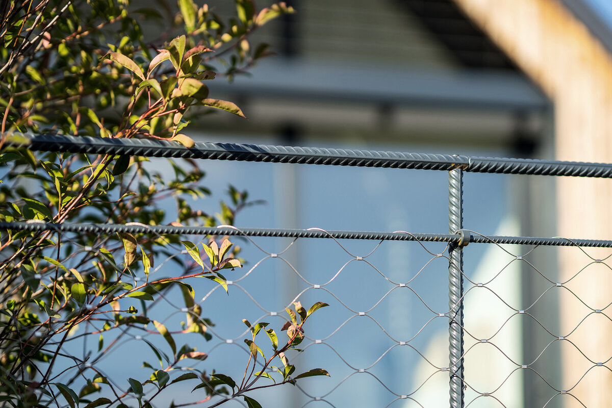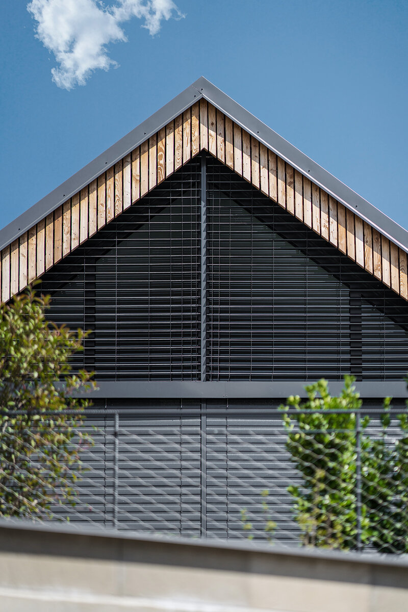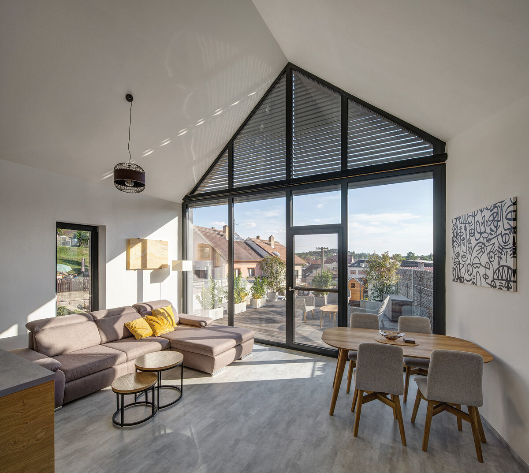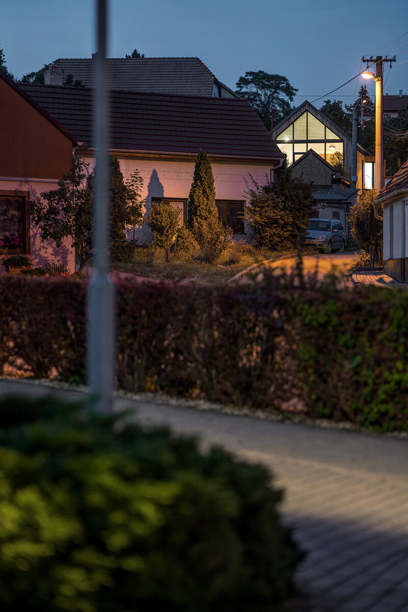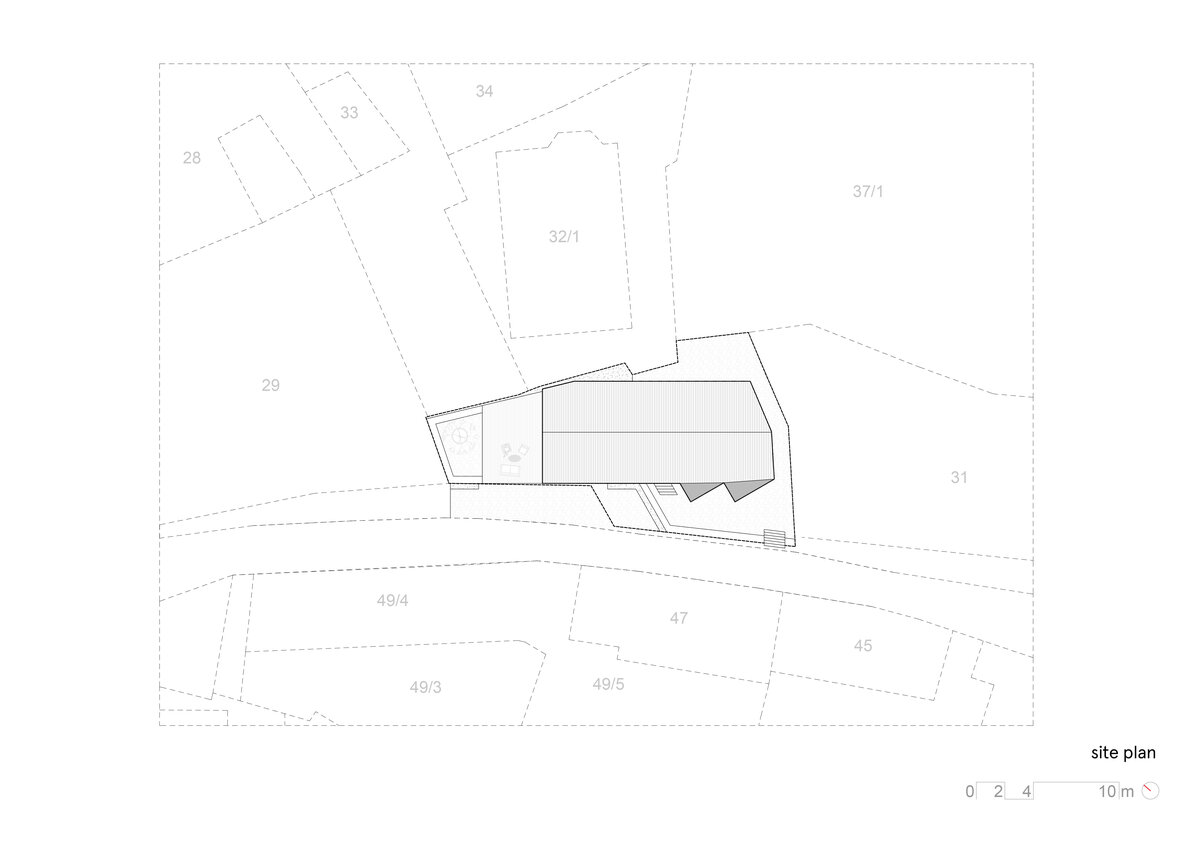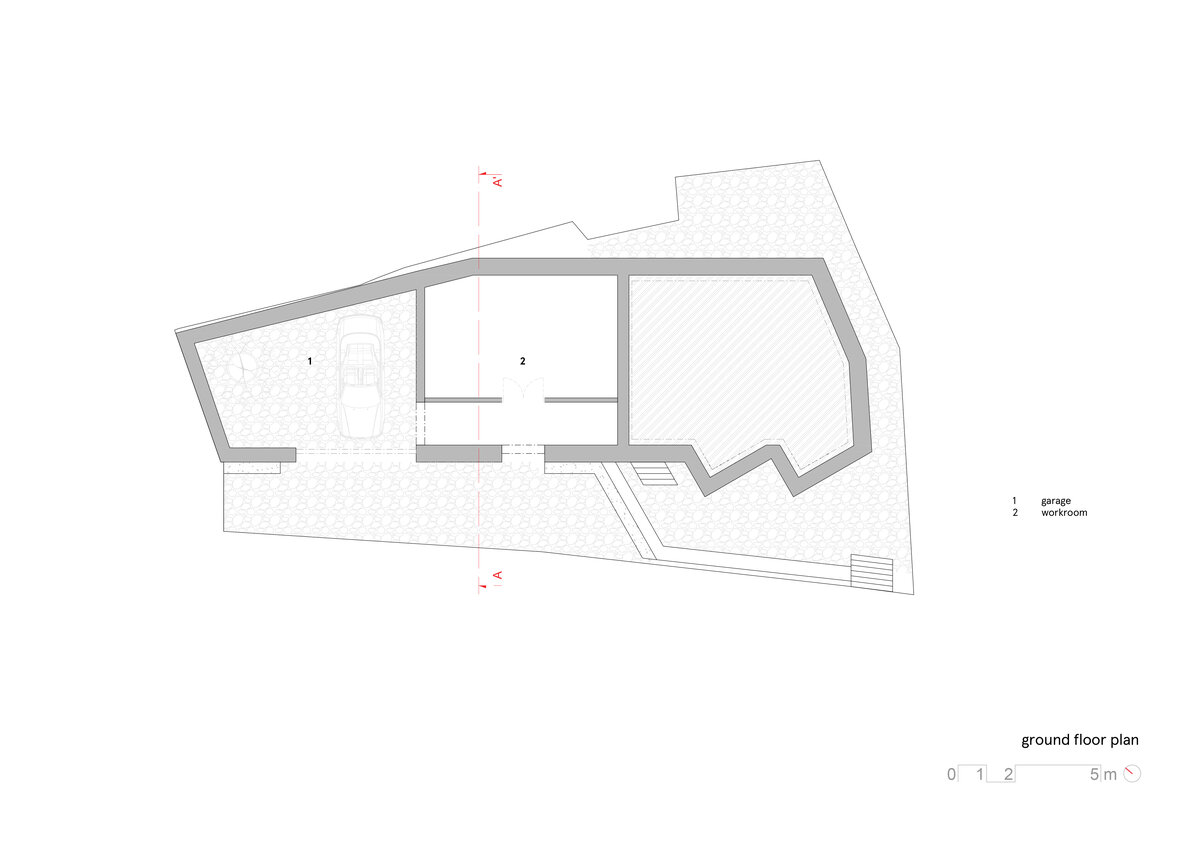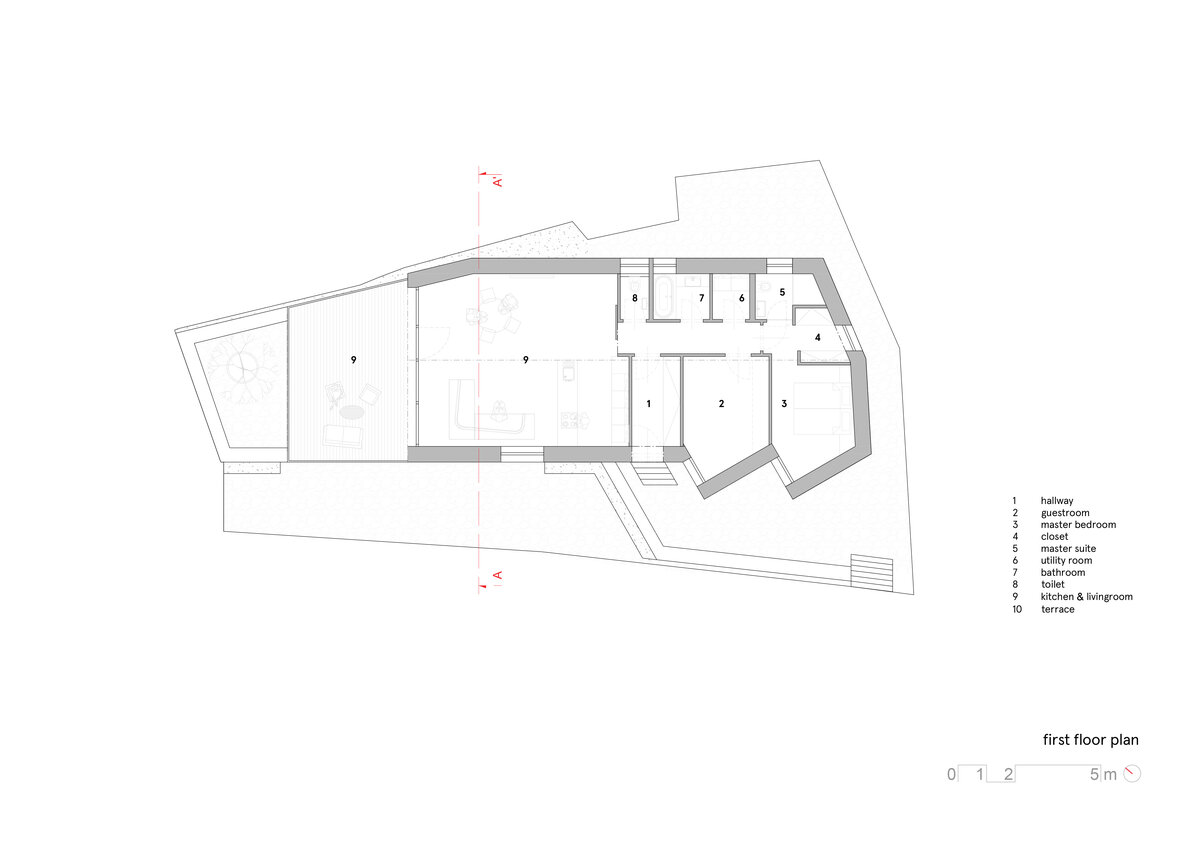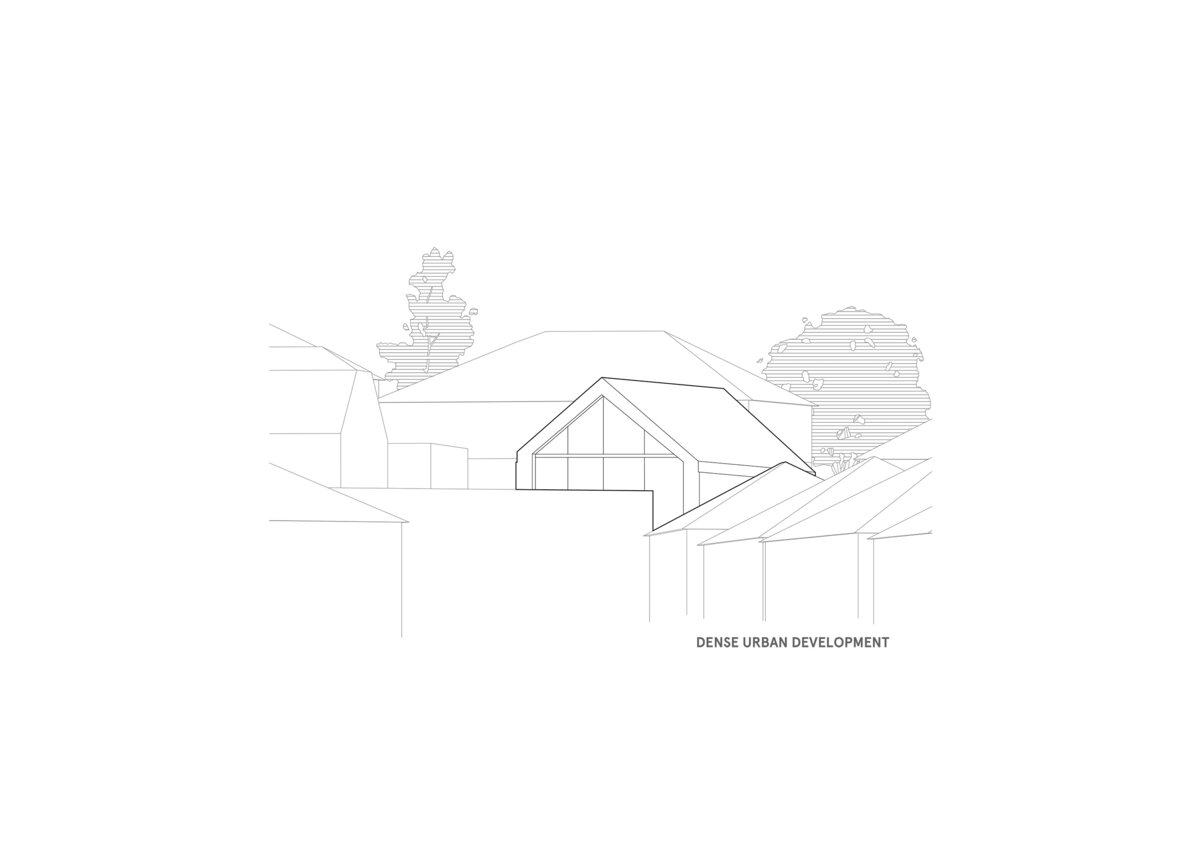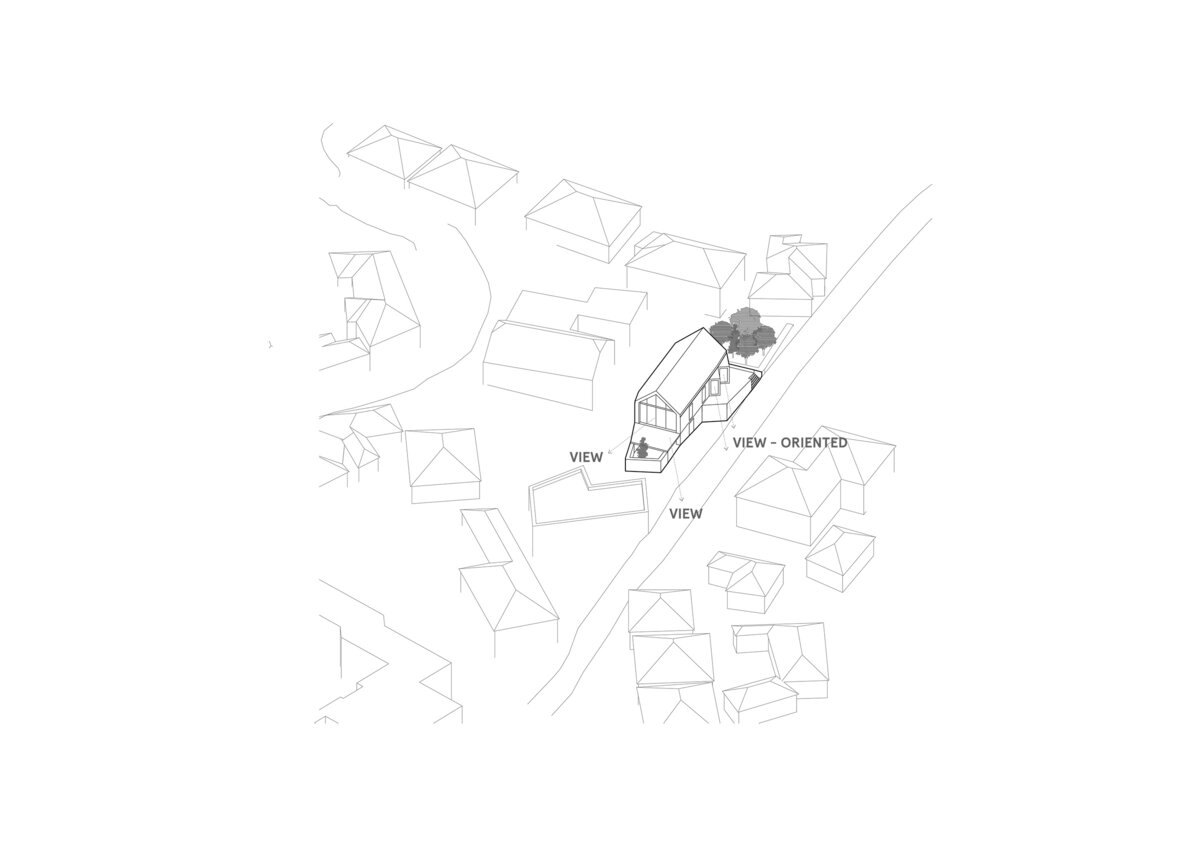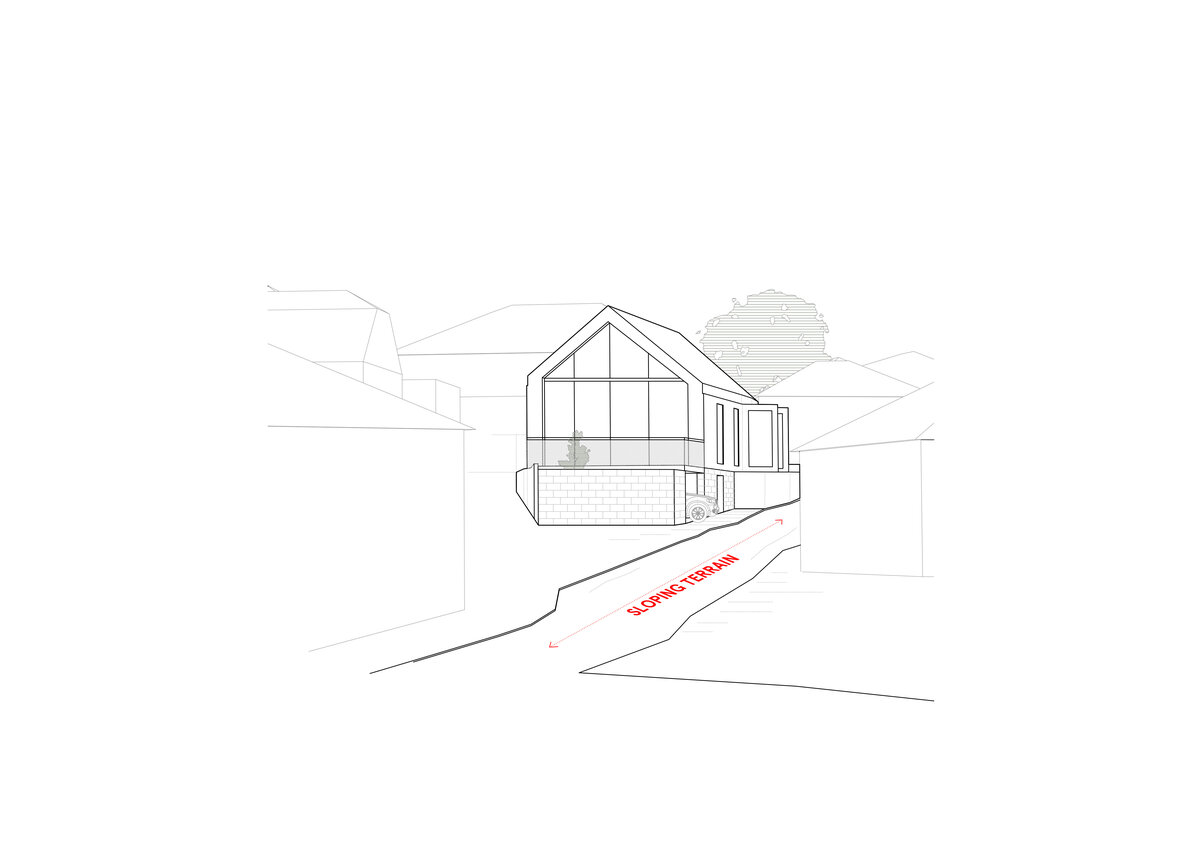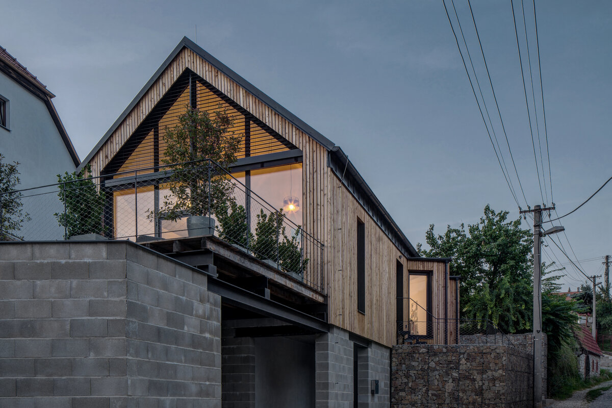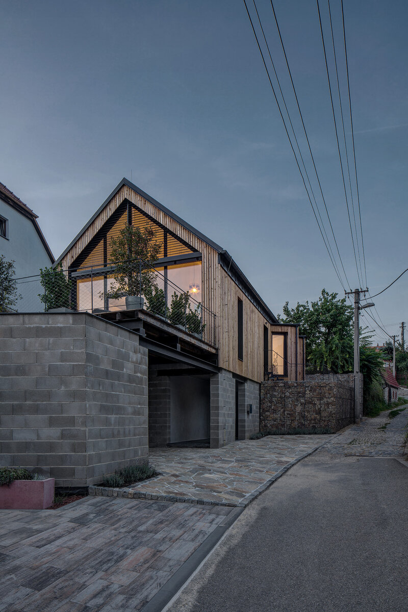| Author |
Miroslav Stach, Jana Stachová |
| Studio |
boq architekti |
| Location |
Miroslav |
| Investor |
soukromý |
| Supplier |
svépomocí |
| Date of completion / approval of the project |
February 2022 |
| Fotograf |
MgA. Tomáš Dittrich |
In the center of a picturesque village, in a narrow, steep street surrounded by natural growth, a new home was built, a House without a garden.
The basic question was clear. How to sensitively plant a family house on a small, sloping and atypical plot of land in a dense village development? How to provide views of the city from all rooms, when the land tapers towards the most beautiful view?
We approached the proposal with respect for the local context, but at the same time with openness to novel solutions.
The house is made up of a simple rectangular mass with a gable roof, which is loosely placed on the slope. Thanks to this, a covered parking space is naturally created in the lower part of the plot, which is connected to the entrance to the technical premises of the house. A spacious terrace is then created above it.
The view of the village was absolutely the defining moment of the entire design. The generous living space, which is open to the roof with its glass facade, faces the village. The individual bedrooms are slightly rotated in the floor plan and, thanks to this, they also face the view.
The house is such an inconspicuous rebel. Although it adheres to all the elements of traditional village architecture, it is a bit rebellious with the use of generous glazing and offset embrasures.
The proposal also included covering the terrace with a wooden truss, which was not implemented, because of the costs savings.
Costs were very important that´s why we worked with elementary materials such as concrete and ceramics bricks, visible steel supporting elements, wooden cladding on the facade, stacked dry stone walls.
Sustainability
The building is sustainable not only with its technical equipment, but mainly with its philosophy. Its installation on the slope was solved with regard to the economy and the natural morphology of the terrain.
The construction was carried out with the help of local companies and local sources, the house is essentially true and is stripped of all superfluous or ostentatious elements. It kind of goes back to its roots and loosely follows the tradition of folk construction.
Constructional solutions
Basement - concrete blocsk
Masonry - ceramic masonry
Roof - metal
Facade - wooden cladding
Fencing - gabions
Surroundings of the house - split stone blocks
Green building
Environmental certification
| Type and level of certificate |
-
|
Water management
| Is rainwater used for irrigation? |
|
| Is rainwater used for other purposes, e.g. toilet flushing ? |
|
| Does the building have a green roof / facade ? |
|
| Is reclaimed waste water used, e.g. from showers and sinks ? |
|
The quality of the indoor environment
| Is clean air supply automated ? |
|
| Is comfortable temperature during summer and winter automated? |
|
| Is natural lighting guaranteed in all living areas? |
|
| Is artificial lighting automated? |
|
| Is acoustic comfort, specifically reverberation time, guaranteed? |
|
| Does the layout solution include zoning and ergonomics elements? |
|
Principles of circular economics
| Does the project use recycled materials? |
|
| Does the project use recyclable materials? |
|
| Are materials with a documented Environmental Product Declaration (EPD) promoted in the project? |
|
| Are other sustainability certifications used for materials and elements? |
|
Energy efficiency
| Energy performance class of the building according to the Energy Performance Certificate of the building |
A
|
| Is efficient energy management (measurement and regular analysis of consumption data) considered? |
|
| Are renewable sources of energy used, e.g. solar system, photovoltaics? |
|
Interconnection with surroundings
| Does the project enable the easy use of public transport? |
|
| Does the project support the use of alternative modes of transport, e.g cycling, walking etc. ? |
|
| Is there access to recreational natural areas, e.g. parks, in the immediate vicinity of the building? |
|
