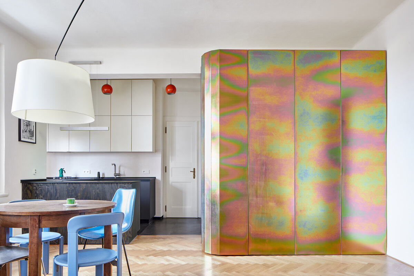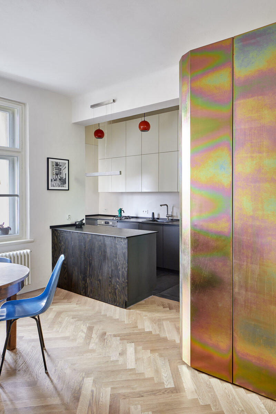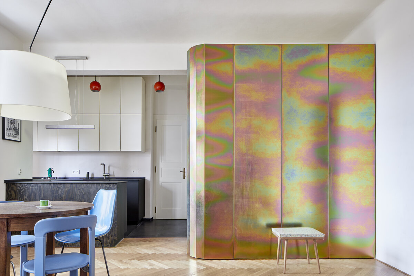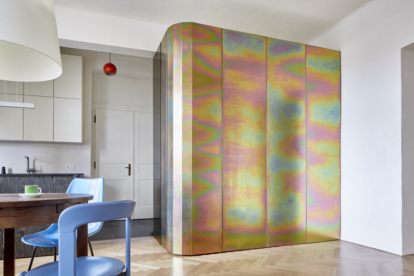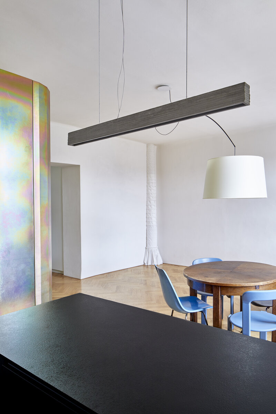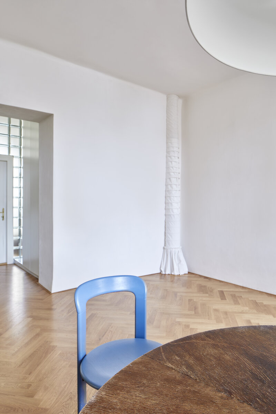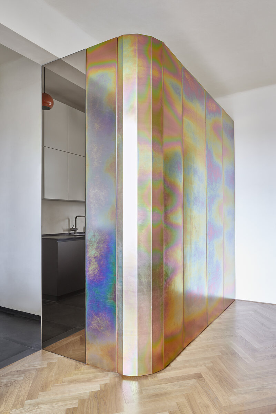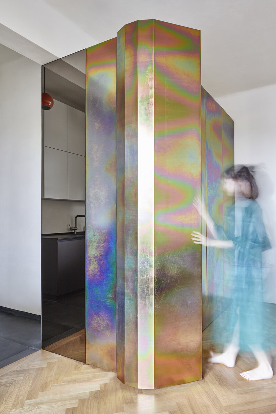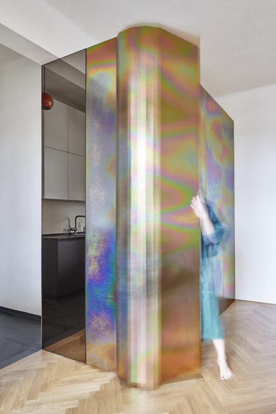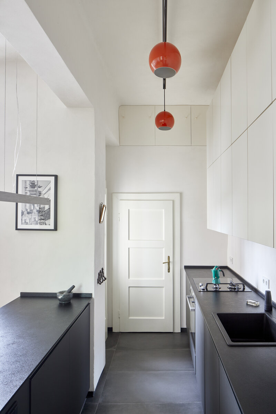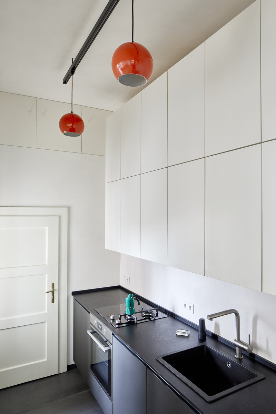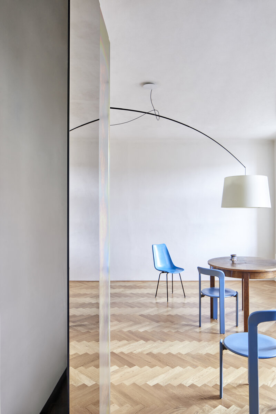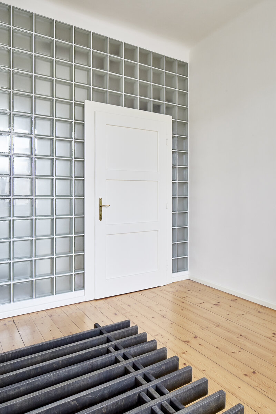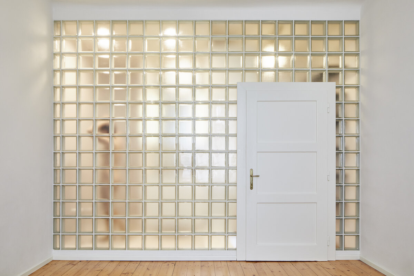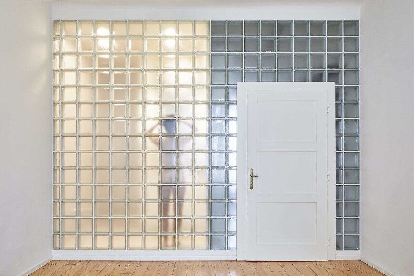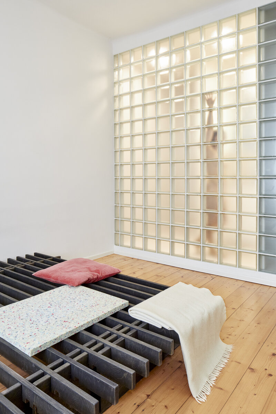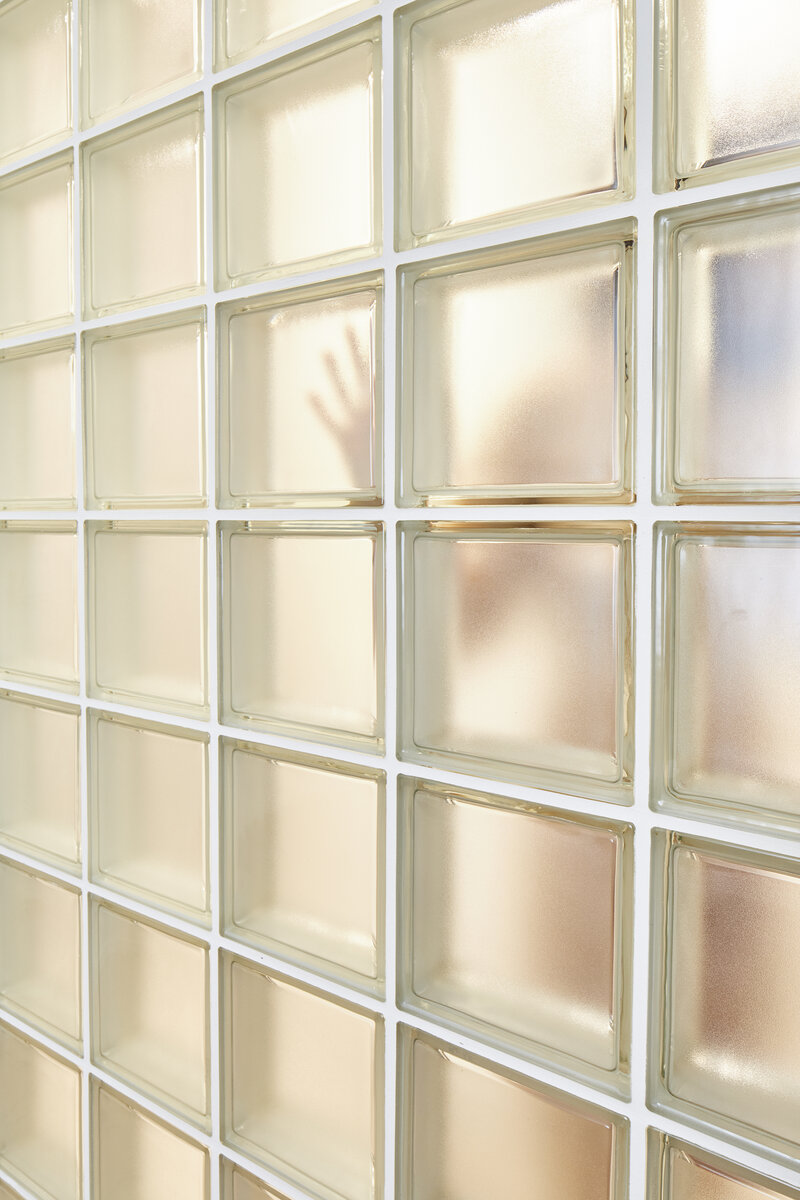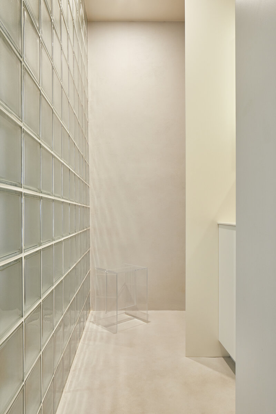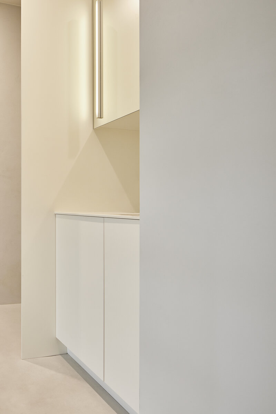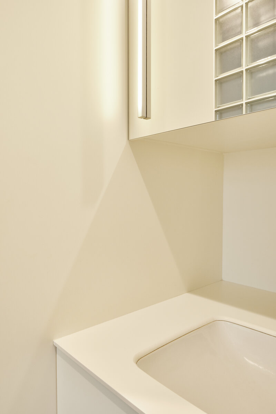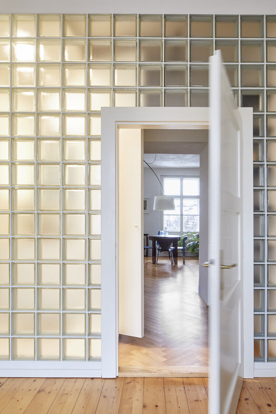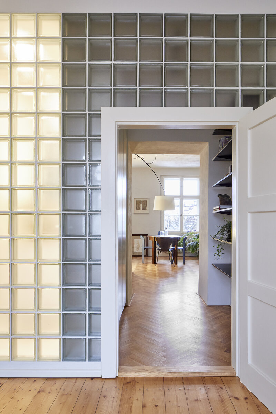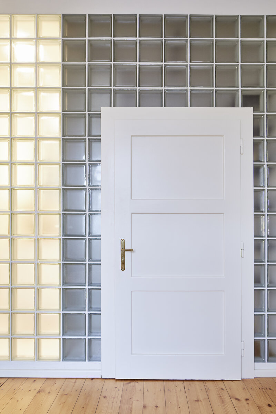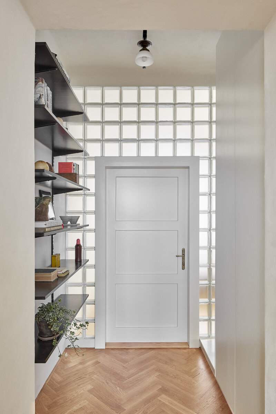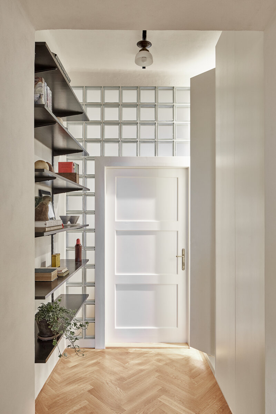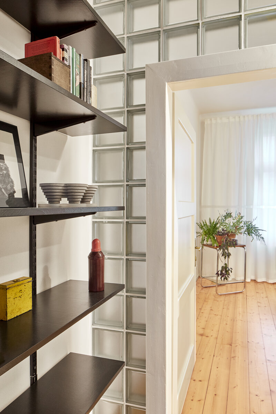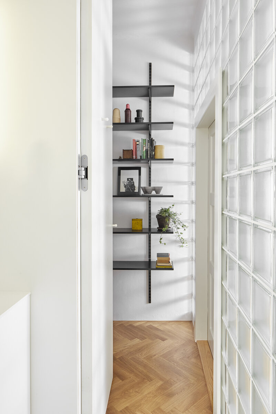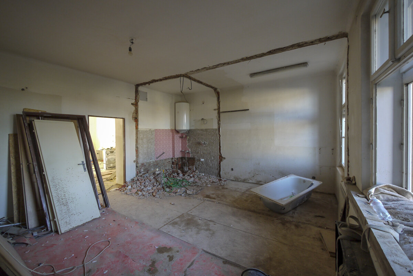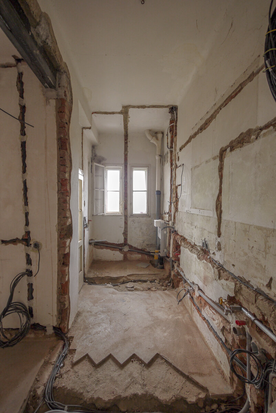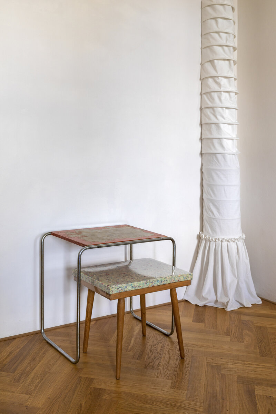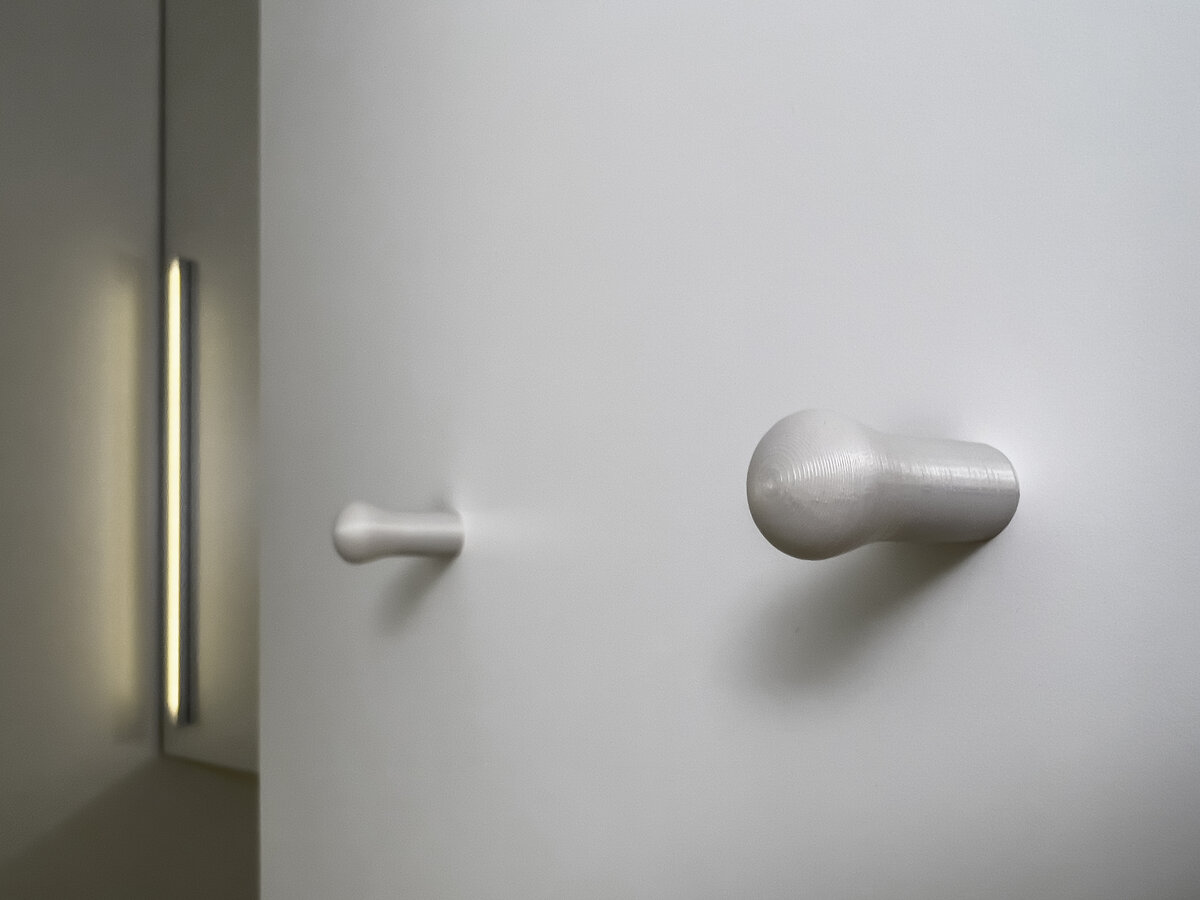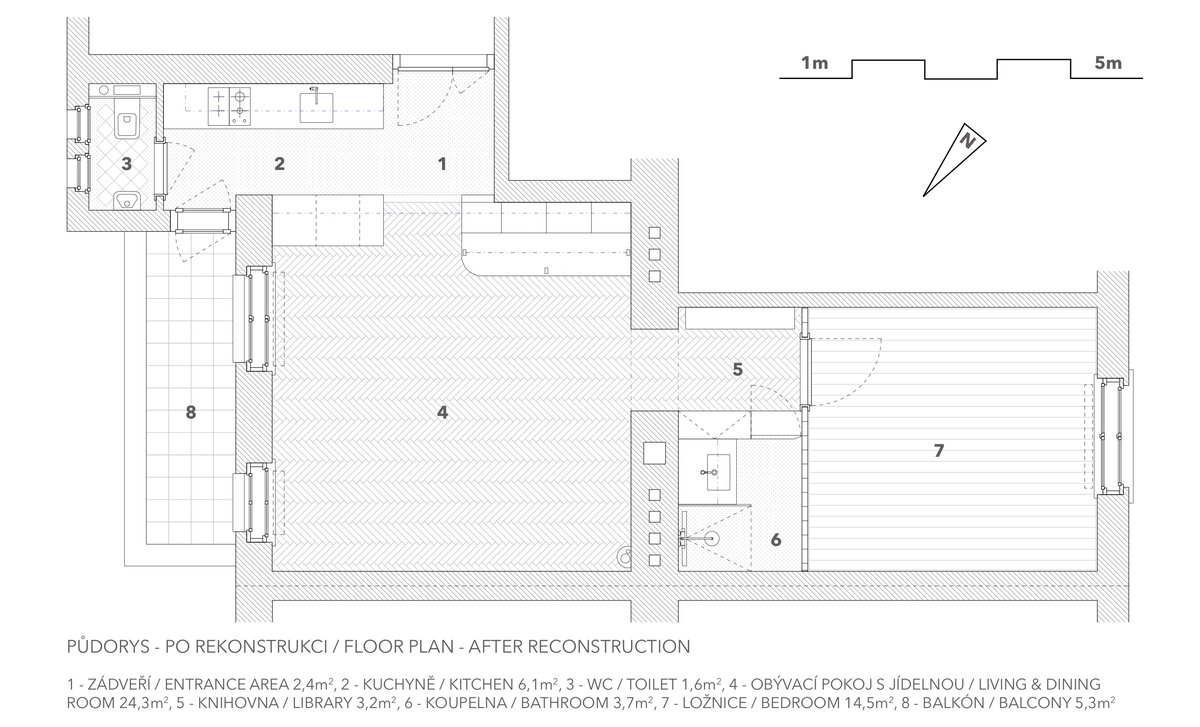| Author |
Ondřej Janků, Lenka Kucháreková |
| Studio |
COLLARCH s.r.o. |
| Location |
5. května 46, 140 00 Praha 4 - Nusle |
| Investor |
soukromá osoba |
| Supplier |
částečně svépomocí |
| Date of completion / approval of the project |
March 2022 |
| Fotograf |
Karolína Matušková |
The complete reconstruction of the apartment in the historic building meant changing the original, inadequate layout from the first half of the 20th century.
The long but narrow living room is newly divided into a bedroom, bathroom and library. The new partition between the bedroom, library and bathroom is made of glass blocks. Thanks to this, the bathroom is illuminated by daylight despite being located located inside the layout and without its own windows. Through the hallway with the bookcase, the light from the bedroom continues into the center of the layout. The glass blocks are sandblasted and thus ensure enough privacy in the bathroom.
Small rooms facing the yard are united into one living space. The hallway is replaced by a kitchen. The partition between the hallway and the new living room is removed and replaced by a kitchen island. This creates a generous, airy interior, not expected in such historical house.
The living room is dominated by a large wardrobe fitted with a door made of galvanized sheet metal. The oil stain effect changes during the day and with the amount of light in the room. The color matches the wooden floor, and the reflectivity of the sheets illuminates the otherwise dark corner of the apartment. The roughness of the sheet metal surface bring a pleasant industrial accent to the interior. From the kitchen, the corner of the wardrobe is lined with a tinted mirror. It partially fulfills the function of a classic mirror at the entrance to the apartment.
The floor in the bedroom is original, planked, renovated. The floor in the hallway and living room is new oak, waxed. New large-format tiles are laid in the hall and kitchen.
Non-standard high kitchen cabinets serve as seasonal storage space for the entire apartment. Likewise, the space above the toilet, accessible from the kitchen. The kitchen unit is black-grey. Optically matches the kitchen floor.
The water pipes is not walled off in the shaft, only covered by a tailor-made bustle. It takes up less space and brings an artistic element to the interior.
The living room is complemented by an adjustable ceiling lamp. Curtains in the bedroom cover not only the window, but the entire wall.
There are a number of other atypical elements from the owners' workshop: concrete pendant light, cabinet handles. The apartment is a sensitive combination of the original historical interior with the contemporary and slightly experimental character of newly inserted elements.
Complete reconstruction
- new gas condensing boiler
- new radiators
- new water, gas and electricity distributions
- floor heating under cast floors
Green building
Environmental certification
| Type and level of certificate |
-
|
Water management
| Is rainwater used for irrigation? |
|
| Is rainwater used for other purposes, e.g. toilet flushing ? |
|
| Does the building have a green roof / facade ? |
|
| Is reclaimed waste water used, e.g. from showers and sinks ? |
|
The quality of the indoor environment
| Is clean air supply automated ? |
|
| Is comfortable temperature during summer and winter automated? |
|
| Is natural lighting guaranteed in all living areas? |
|
| Is artificial lighting automated? |
|
| Is acoustic comfort, specifically reverberation time, guaranteed? |
|
| Does the layout solution include zoning and ergonomics elements? |
|
Principles of circular economics
| Does the project use recycled materials? |
|
| Does the project use recyclable materials? |
|
| Are materials with a documented Environmental Product Declaration (EPD) promoted in the project? |
|
| Are other sustainability certifications used for materials and elements? |
|
Energy efficiency
| Energy performance class of the building according to the Energy Performance Certificate of the building |
D
|
| Is efficient energy management (measurement and regular analysis of consumption data) considered? |
|
| Are renewable sources of energy used, e.g. solar system, photovoltaics? |
|
Interconnection with surroundings
| Does the project enable the easy use of public transport? |
|
| Does the project support the use of alternative modes of transport, e.g cycling, walking etc. ? |
|
| Is there access to recreational natural areas, e.g. parks, in the immediate vicinity of the building? |
|
