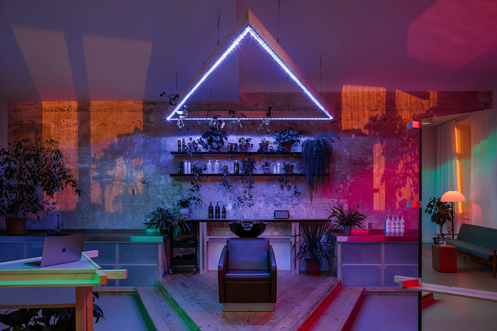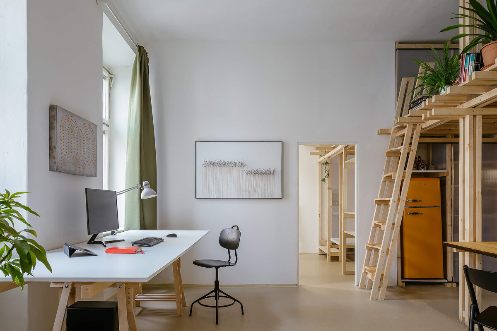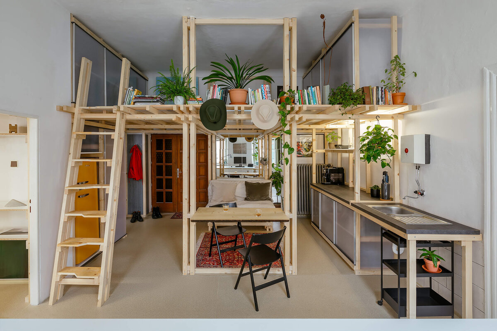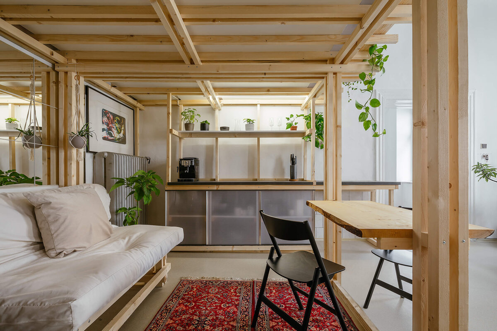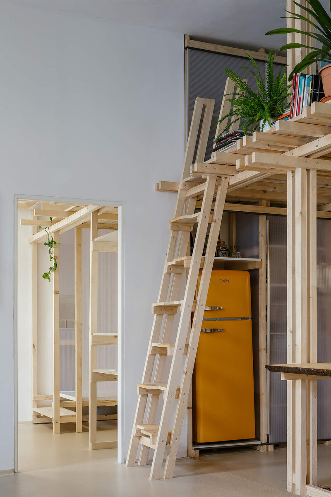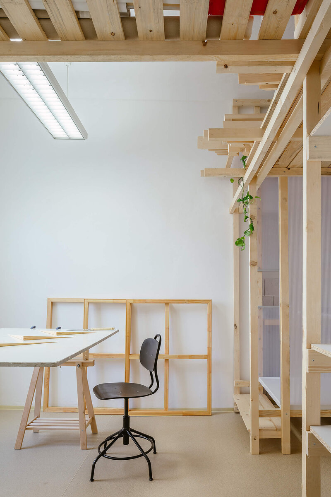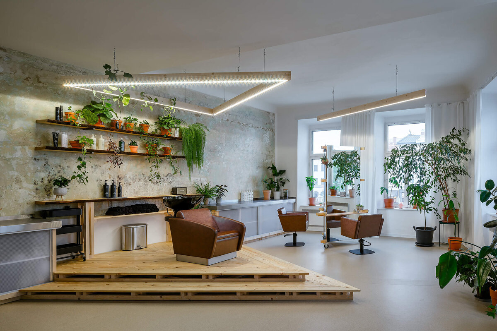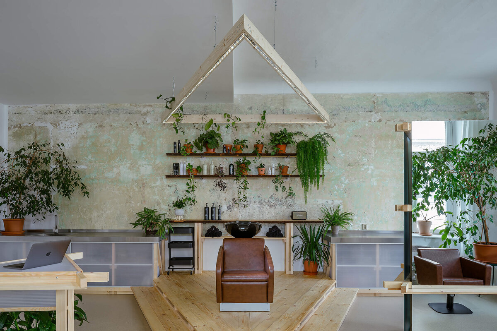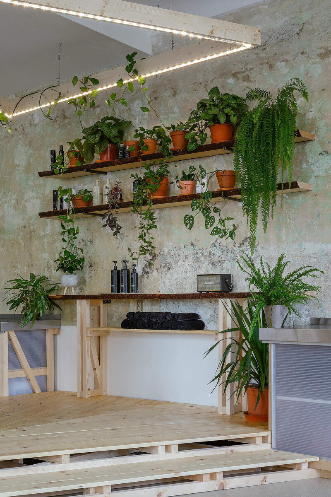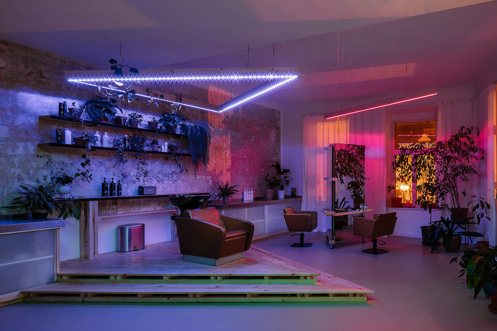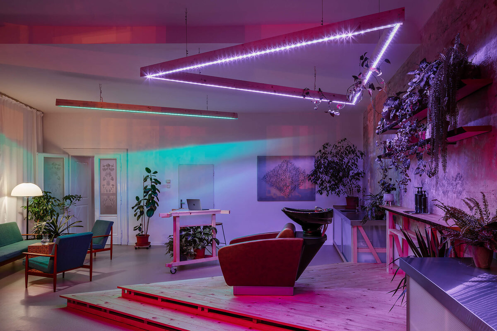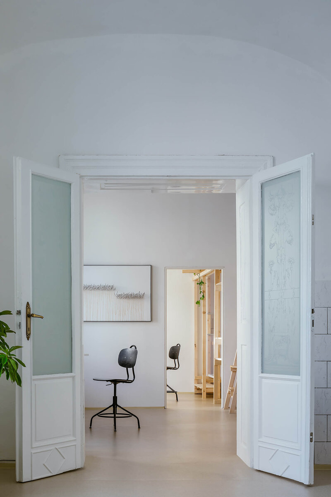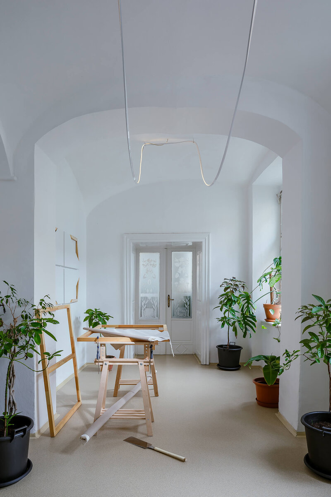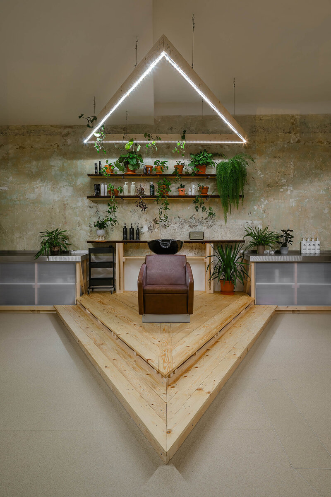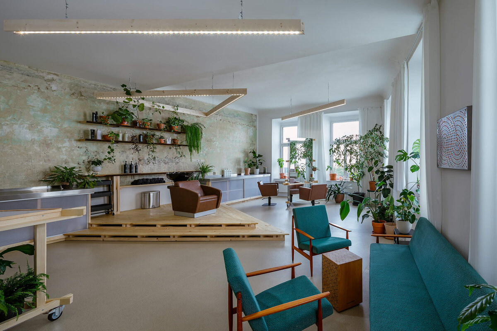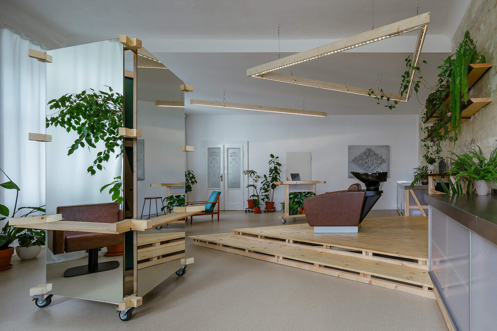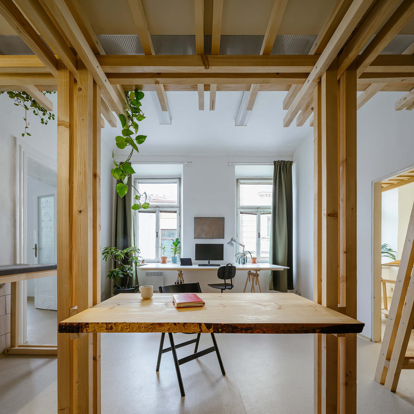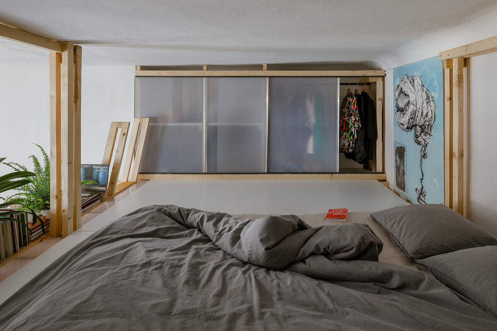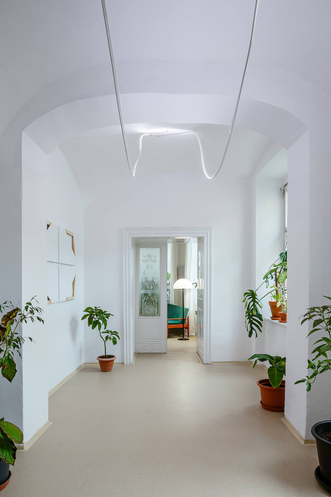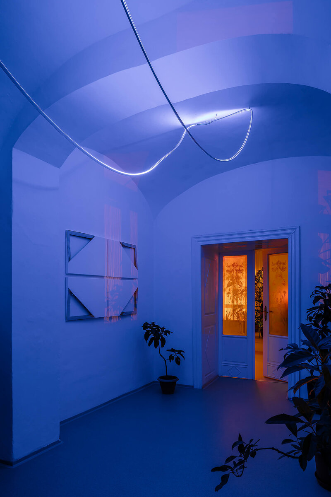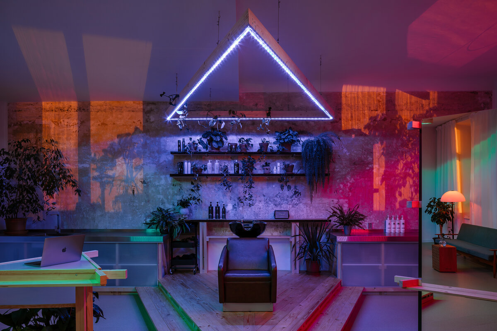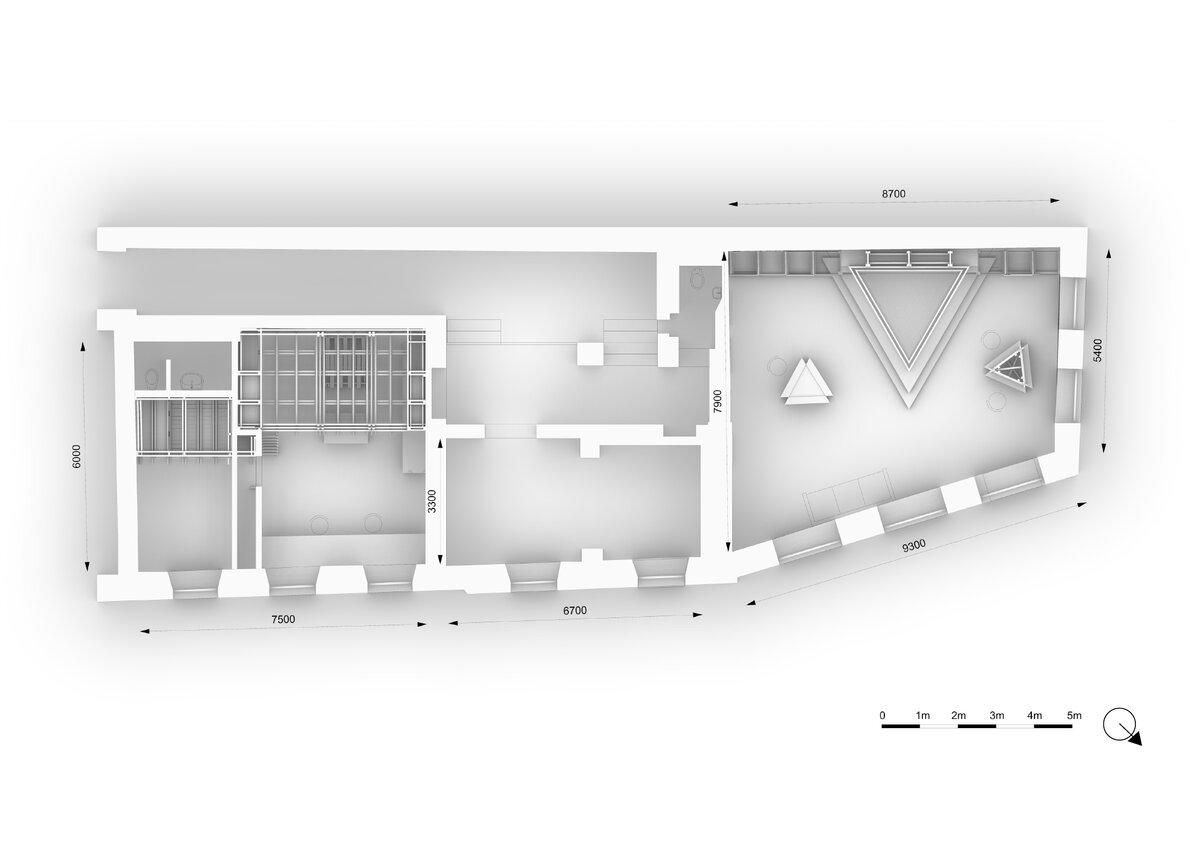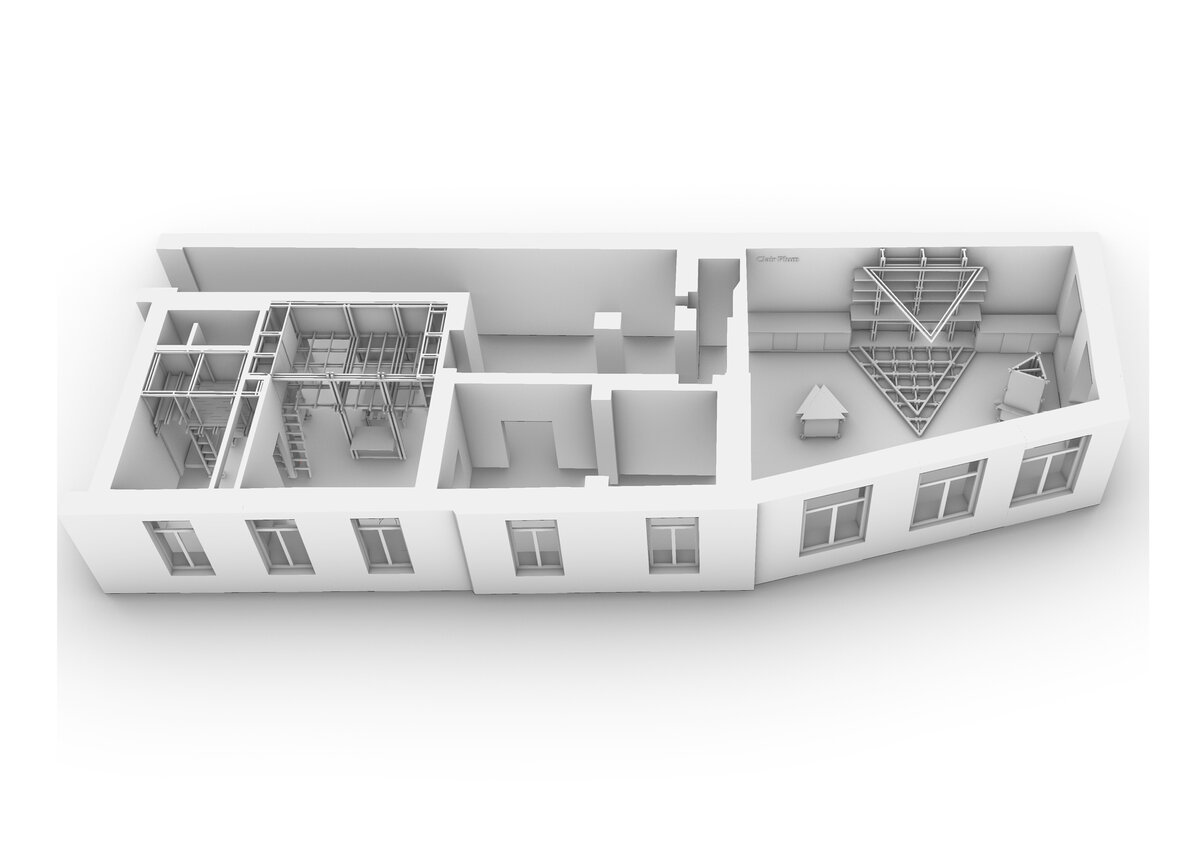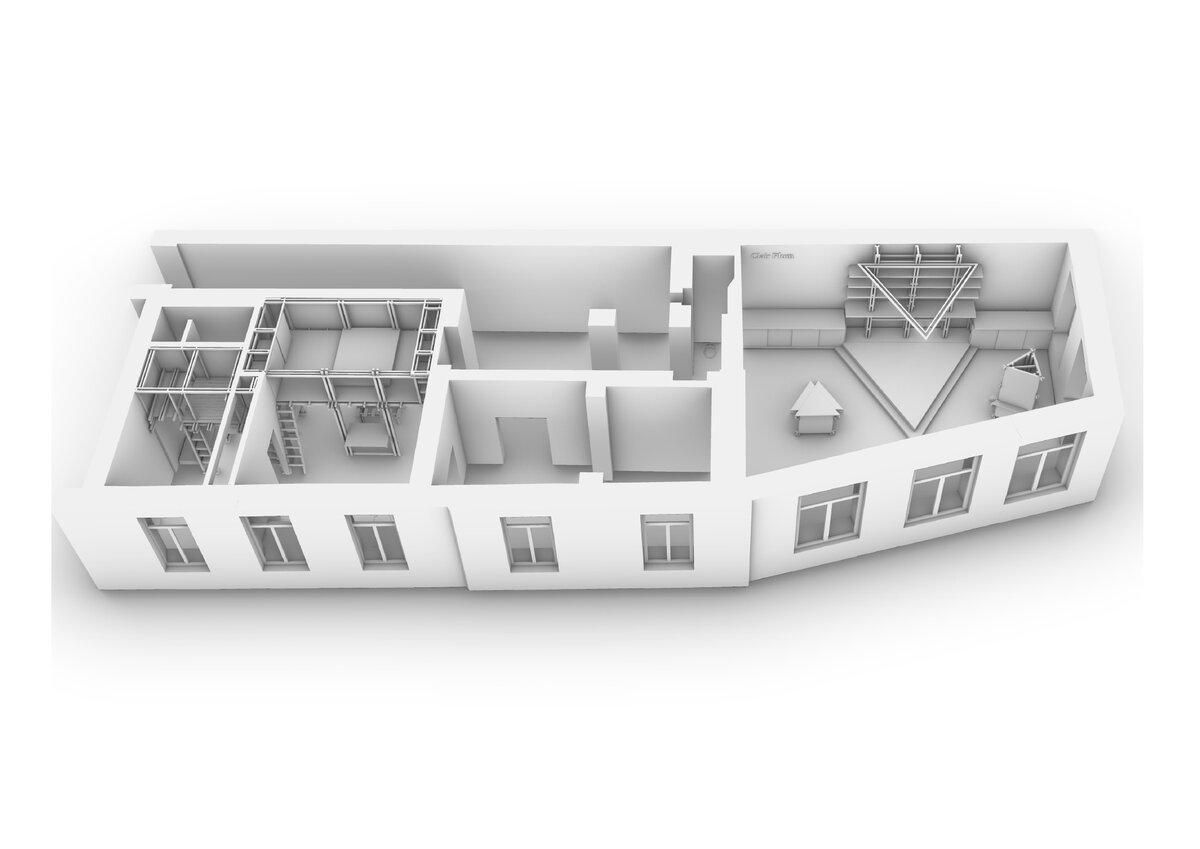| Author |
Ondřej Bělica + Klára Slívová |
| Studio |
studio ondrejbelica |
| Location |
Štursova 13, Frýdek-Místek |
| Investor |
Klára Slívová + Ondřej Bělica |
| Supplier |
Ondřej Bělica, Štursova 13, Frýdek-Místek |
| Date of completion / approval of the project |
September 2022 |
| Fotograf |
Václav Novák |
In a cultural heritage building in central Frýdek-Místek, Czech Republic, sits Ondřej Bělica’s Clair Plum Salon, a multifunctional space uniting a hair salon with an architectural-sculptural studio and residences. The space is defined by a play of light, infusion of nature, and angular geometries, centered around the core element of a suspended wooden triangle. Emanating LED light, this creates a stage-like podium which doubles as a sculptural centerpiece tying the various functional programs together at a focal point.
Throughout the space, the artist and architect injects elements of nature through rustic wooden materiality, plants, and flowers to bring a cottage-like atmosphere into the city center, creating an ‘oasis of calm’ amid the busy space. Structurally, the interior is defined by the key elements of local wood, shaped by simple techniques and low-cost materials such as roof battens, spruce boards, polycarbonate, and steel profiles.
BRINGING A COTTAGE-LIKE OASIS OF CALM INTO CZECH CITY CENTER
Clair Plum Salon was created in the site of former medical practices in the city’s central square. Architect Ondřej Bělica sought to bring a touch of cottage living into the city center, infusing elements of greenery and wooden materiality across the space. All pieces of wood were sourced from small local companies, and carefully cut, processed, painted, and assembled by the design team.
The studio is dominated by a lattice structure that divides the space into a working and a rest area, which is connected to a vaulted multifunctional room and a workshop. Creating separate zones with efficient functionality, a system of solid spruce wooden shelves are anchored to the walls, meanwhile stainless steel work surfaces with storage spaces are integrated on either side. Further, most furniture pieces in the studio were custom made by the team, while the remaining were adopted for reuse. Injected a sense of artistic sensibility throughout, the design team uncovered the original paintings on the main wall and created a single large-format image.
First of all, it was about cleaning the interior from its original function and removing the connected interior elements - paneling, doctor's desk, lighting, etc. Furthermore, two partitions were removed, which returned the space to its original form - a large room with enough light and a view of the square Freedom. The spatial concept is based on a dialogue with this space and the implementation of the necessary functions - hairdressing salon, architectural studio and housing. Interior fittings are made of the cheapest building materials - spruce roof battens 60x40mm, spruce boards, laminated chipboard, polycarbonate and steel profiles. The load-bearing structures with roof battens are bolted in a simple construction system, originating from long-term cooperation and workshops with Martin Rajniš.
At the same time, the building functions as a wood warehouse, until we move, and it is thus possible to further rebuild these structures into another structure thanks to the modular dimensions used. We were concerned with the self-build construction and use of local materials that can be further recycled.
Green building
Environmental certification
| Type and level of certificate |
-
|
Water management
| Is rainwater used for irrigation? |
|
| Is rainwater used for other purposes, e.g. toilet flushing ? |
|
| Does the building have a green roof / facade ? |
|
| Is reclaimed waste water used, e.g. from showers and sinks ? |
|
The quality of the indoor environment
| Is clean air supply automated ? |
|
| Is comfortable temperature during summer and winter automated? |
|
| Is natural lighting guaranteed in all living areas? |
|
| Is artificial lighting automated? |
|
| Is acoustic comfort, specifically reverberation time, guaranteed? |
|
| Does the layout solution include zoning and ergonomics elements? |
|
Principles of circular economics
| Does the project use recycled materials? |
|
| Does the project use recyclable materials? |
|
| Are materials with a documented Environmental Product Declaration (EPD) promoted in the project? |
|
| Are other sustainability certifications used for materials and elements? |
|
Energy efficiency
| Energy performance class of the building according to the Energy Performance Certificate of the building |
D
|
| Is efficient energy management (measurement and regular analysis of consumption data) considered? |
|
| Are renewable sources of energy used, e.g. solar system, photovoltaics? |
|
Interconnection with surroundings
| Does the project enable the easy use of public transport? |
|
| Does the project support the use of alternative modes of transport, e.g cycling, walking etc. ? |
|
| Is there access to recreational natural areas, e.g. parks, in the immediate vicinity of the building? |
|
