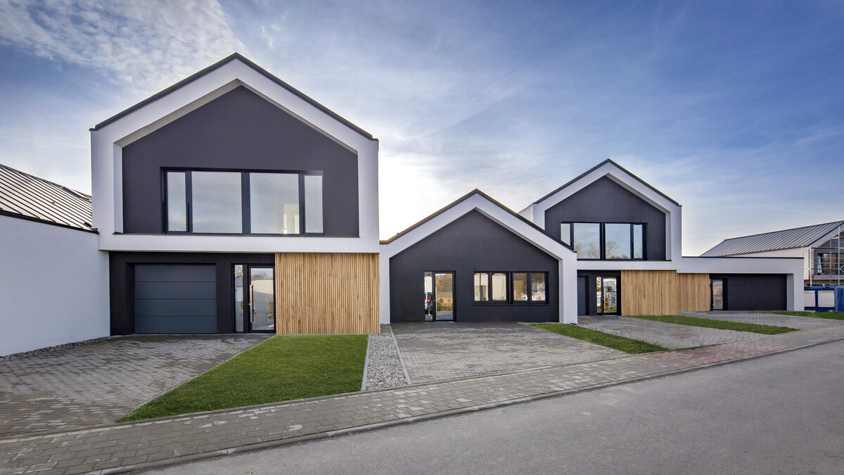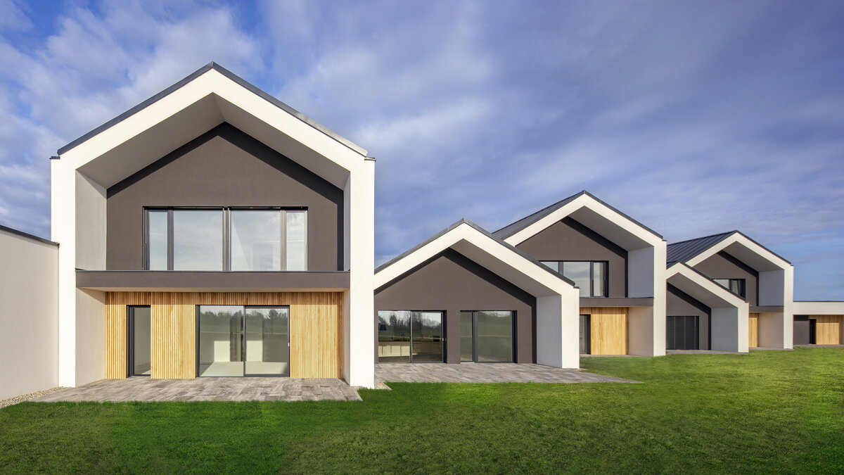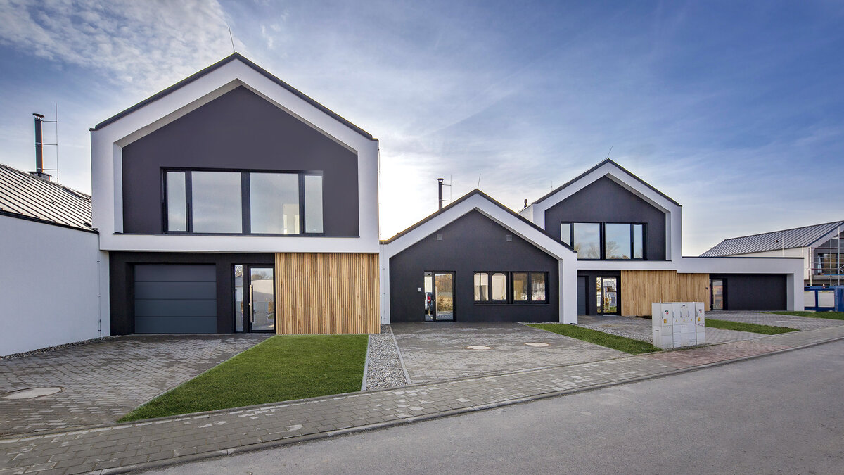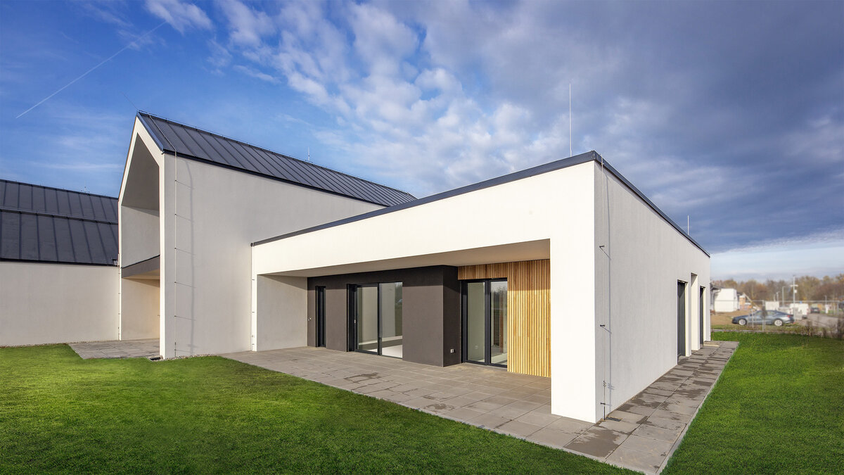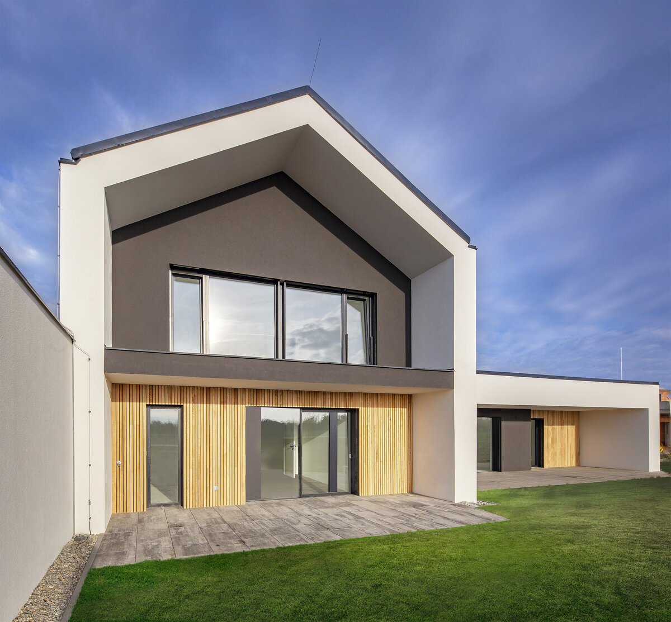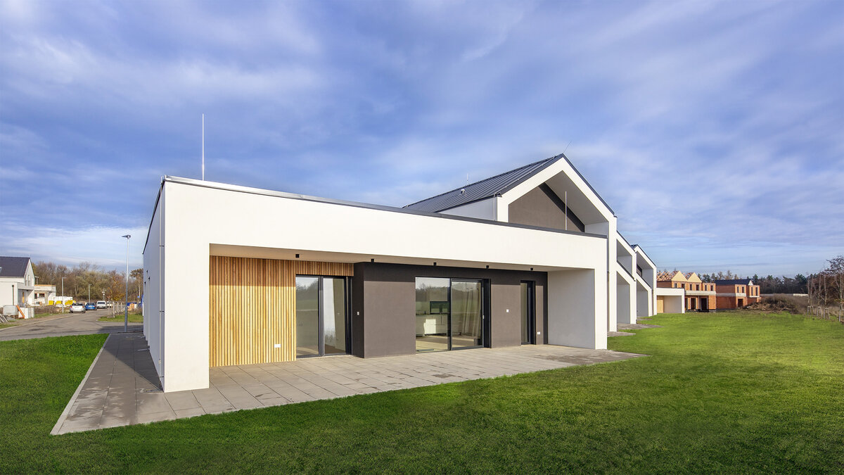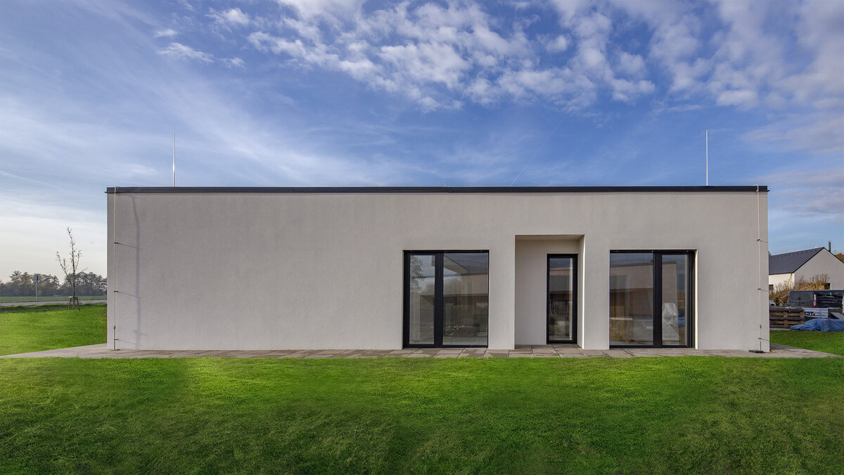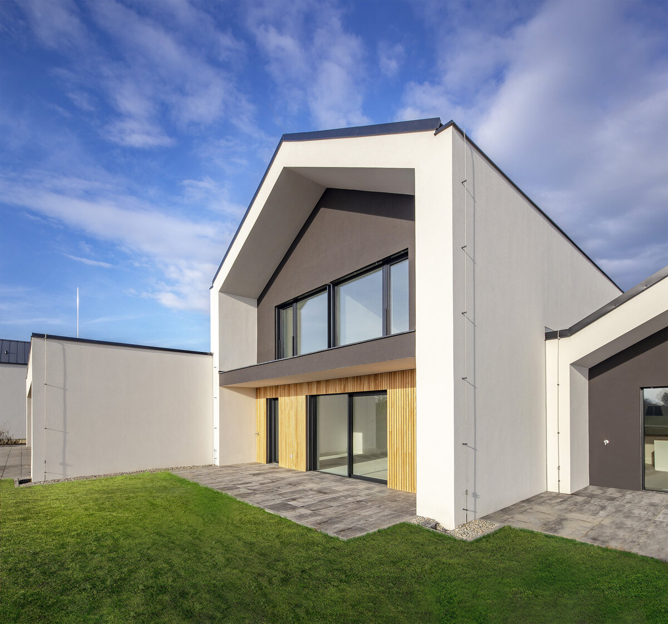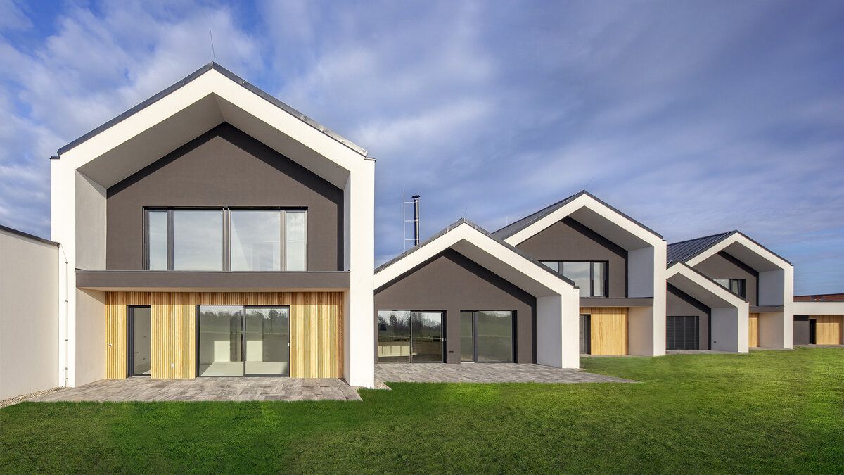| Author |
Ing. arch. Martin Fröml, Ing. arch. Ivo Lorenčík |
| Studio |
2 arch s.r.o. |
| Location |
Chomoutov |
| Investor |
Nemovistosti a obchod a.r.o. |
| Supplier |
Nemovitosti a stavby s.r.o. |
| Date of completion / approval of the project |
October 2022 |
| Fotograf |
2 arch |
The investor’s assignment was a request for the design of 7 terraced houses. However, the plan was located in a specific locality that had already been urbanistically designed, and a zoning decision was issued for the entire location, which was also binding for the proposal. So the construction line, the width of the plots, the maximum height and traffic accessibility were given.
Another specific feature was the place in the locality in question, which is on its southern edge and will thus form the main visual element when viewed from the main road in the direction of Olomouc - Chomoutov.
Part of the investor’s assignment was the greatest possible variability and the possibility of various choices for potential buyers from the houses. The main idea of the design was therefore to create terraced houses of various sizes and types while maintaining a certain style of the rural shape of houses with a gable roof in a modern concept.
Therefore, single- and two-story houses with a gable roof were designed. At the same time, all these houses are united by a uniform expression, where the defining feature is the gable roofs installed perpendicular to the street line. To support the expression of these roofs, the roofs are offset above the perimeter walls. Overall, this distinctive element is further supported by the color contrast of white, dark gray and wooden cladding.
The layout of individual houses is designed in different ways for the possibility of choosing the future owner according to his needs, but always with an emphasis on the main living rooms facing the garden.
The RD building is built using classic technology from ceramic blocks with monolithic iron concrete ceilings. The envelope of the object is insulated with a contact insulation system. Due to the size of the window openings, aluminum was chosen for filling the openings.
Green building
Environmental certification
| Type and level of certificate |
-
|
Water management
| Is rainwater used for irrigation? |
|
| Is rainwater used for other purposes, e.g. toilet flushing ? |
|
| Does the building have a green roof / facade ? |
|
| Is reclaimed waste water used, e.g. from showers and sinks ? |
|
The quality of the indoor environment
| Is clean air supply automated ? |
|
| Is comfortable temperature during summer and winter automated? |
|
| Is natural lighting guaranteed in all living areas? |
|
| Is artificial lighting automated? |
|
| Is acoustic comfort, specifically reverberation time, guaranteed? |
|
| Does the layout solution include zoning and ergonomics elements? |
|
Principles of circular economics
| Does the project use recycled materials? |
|
| Does the project use recyclable materials? |
|
| Are materials with a documented Environmental Product Declaration (EPD) promoted in the project? |
|
| Are other sustainability certifications used for materials and elements? |
|
Energy efficiency
| Energy performance class of the building according to the Energy Performance Certificate of the building |
B
|
| Is efficient energy management (measurement and regular analysis of consumption data) considered? |
|
| Are renewable sources of energy used, e.g. solar system, photovoltaics? |
|
Interconnection with surroundings
| Does the project enable the easy use of public transport? |
|
| Does the project support the use of alternative modes of transport, e.g cycling, walking etc. ? |
|
| Is there access to recreational natural areas, e.g. parks, in the immediate vicinity of the building? |
|
