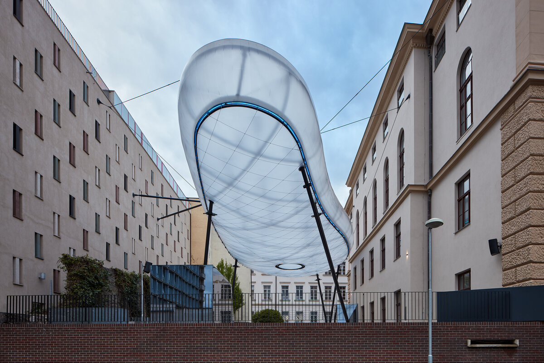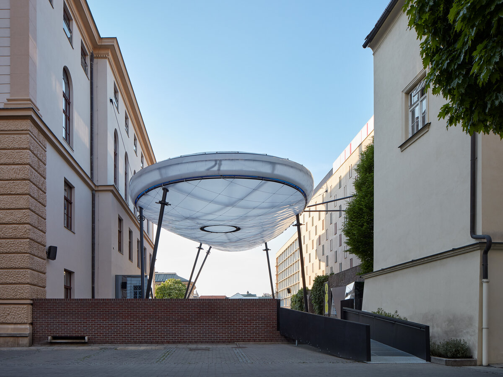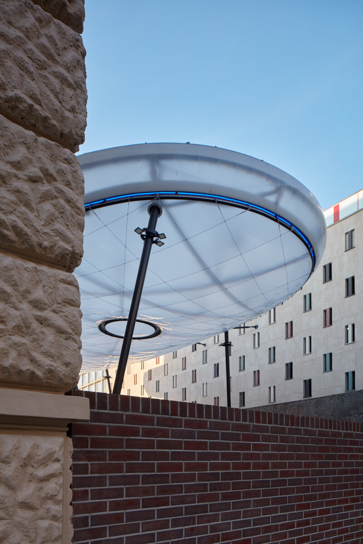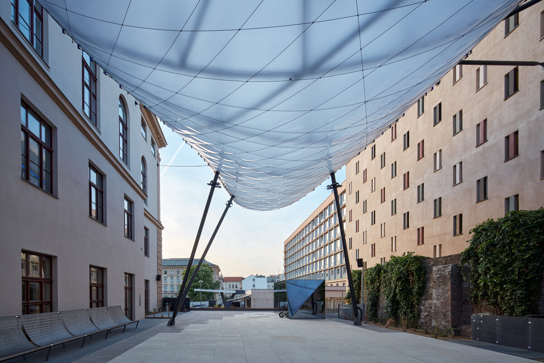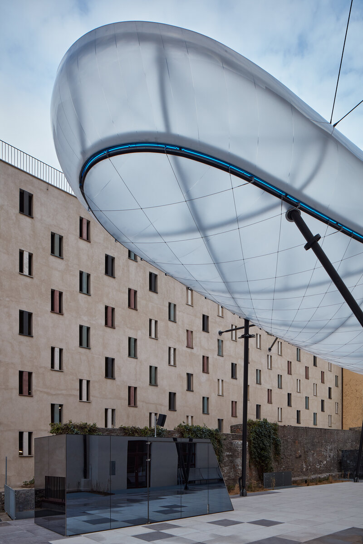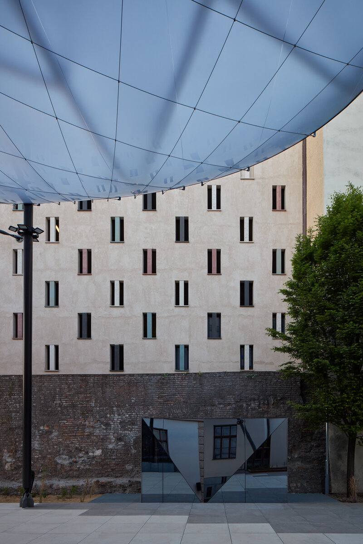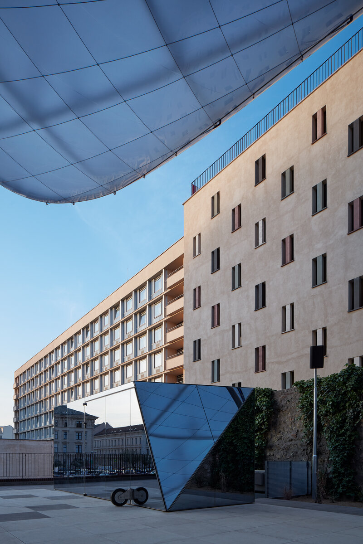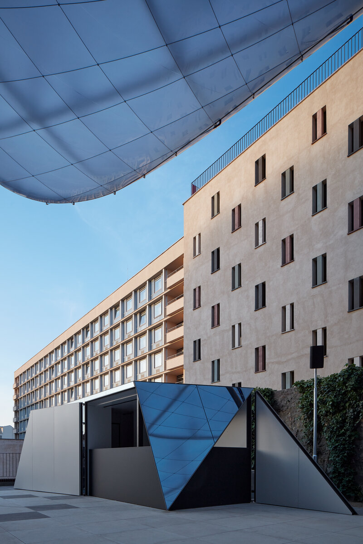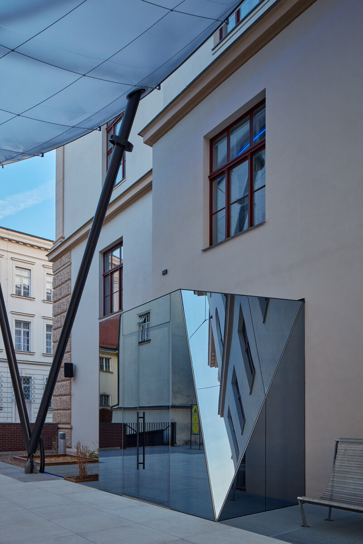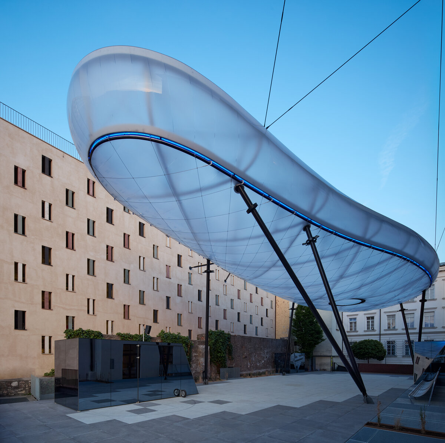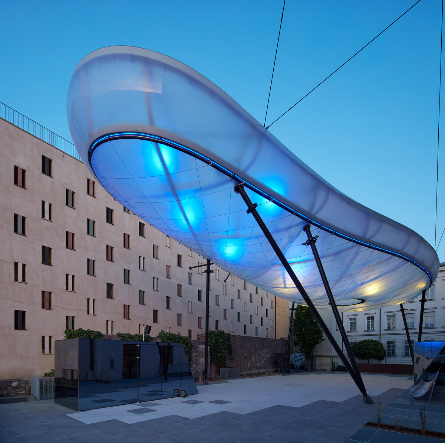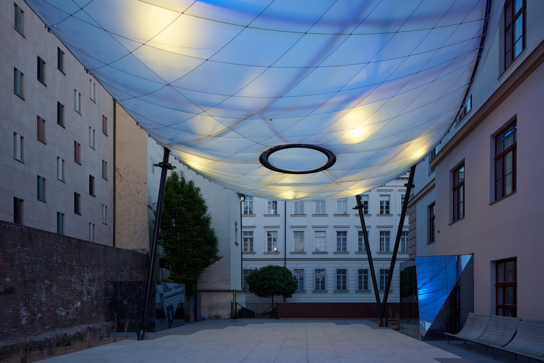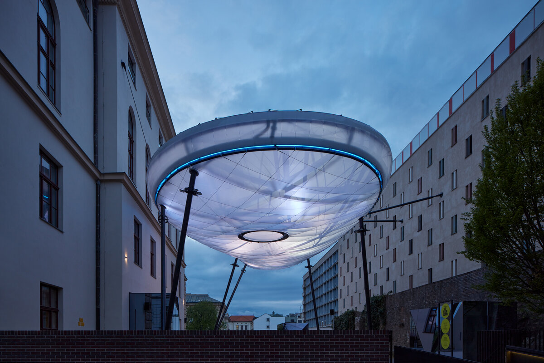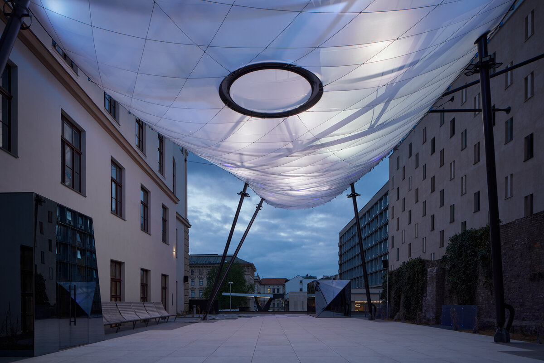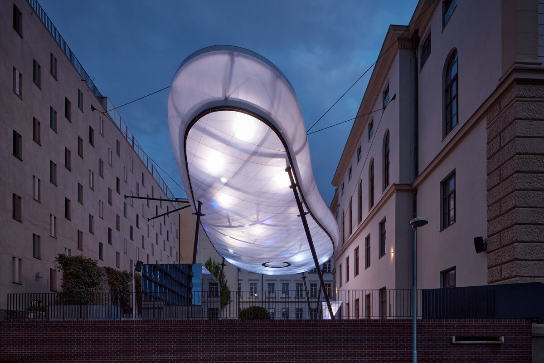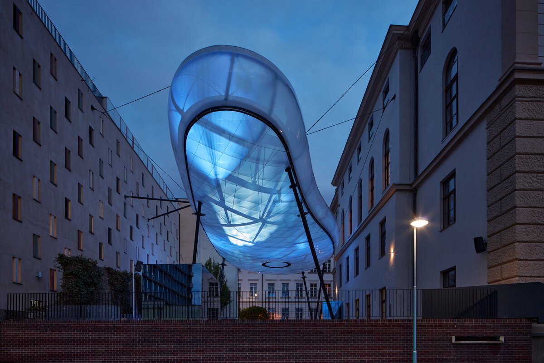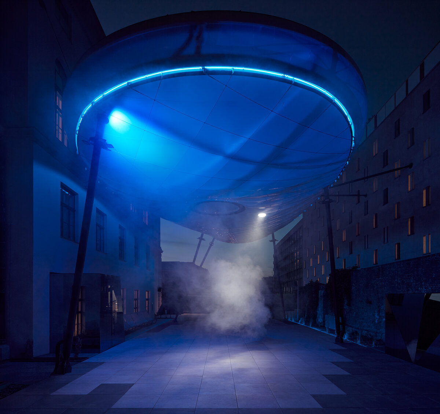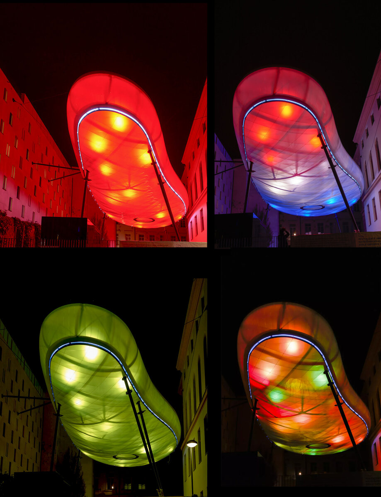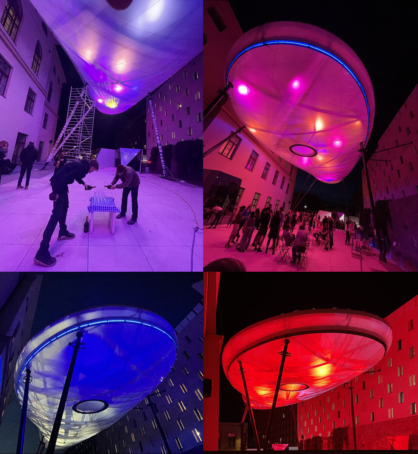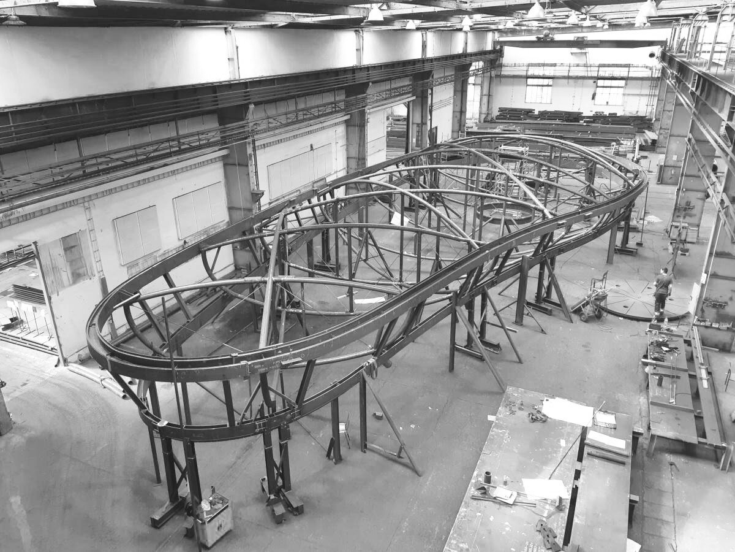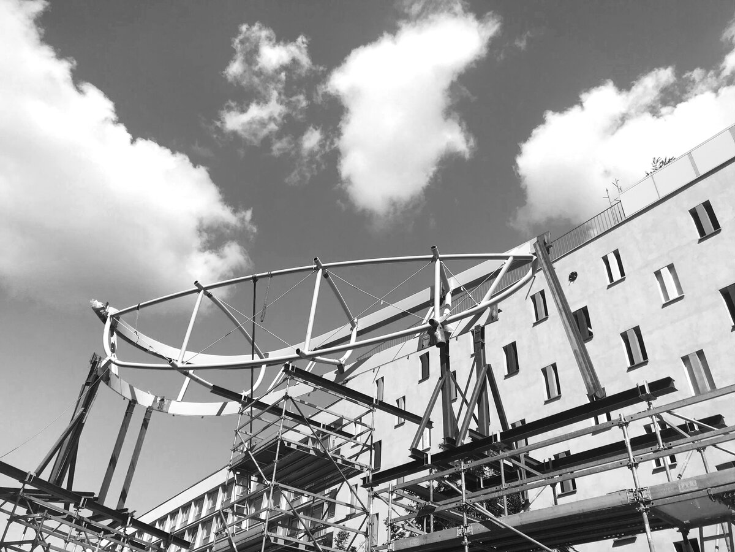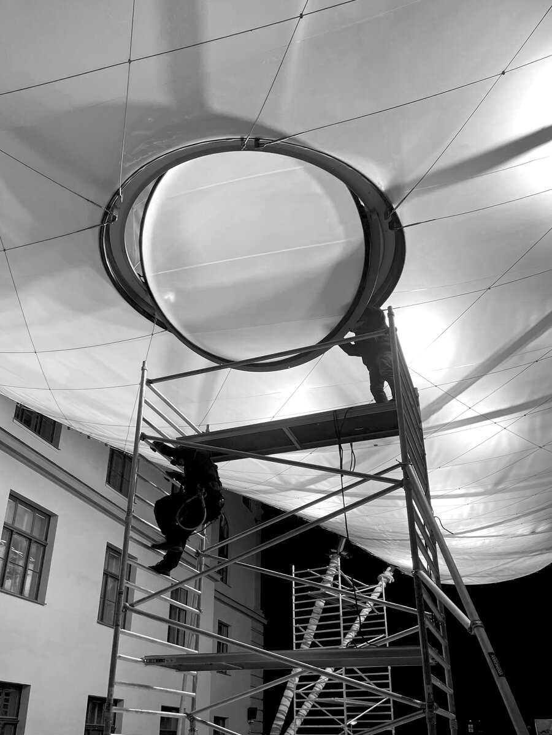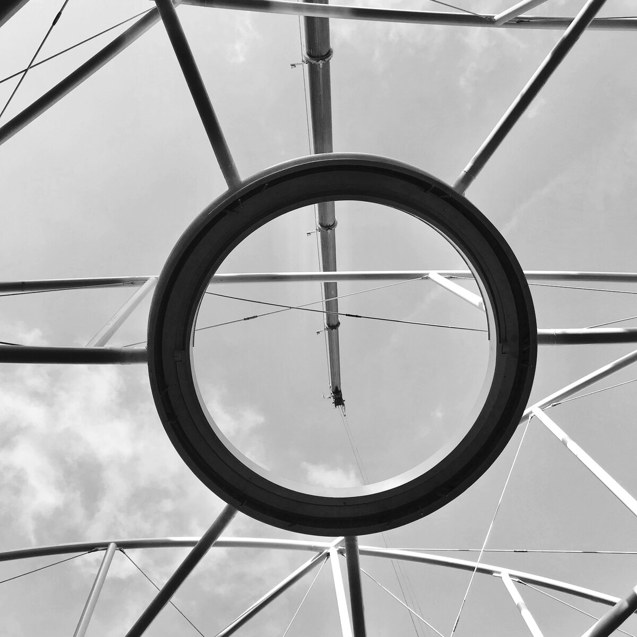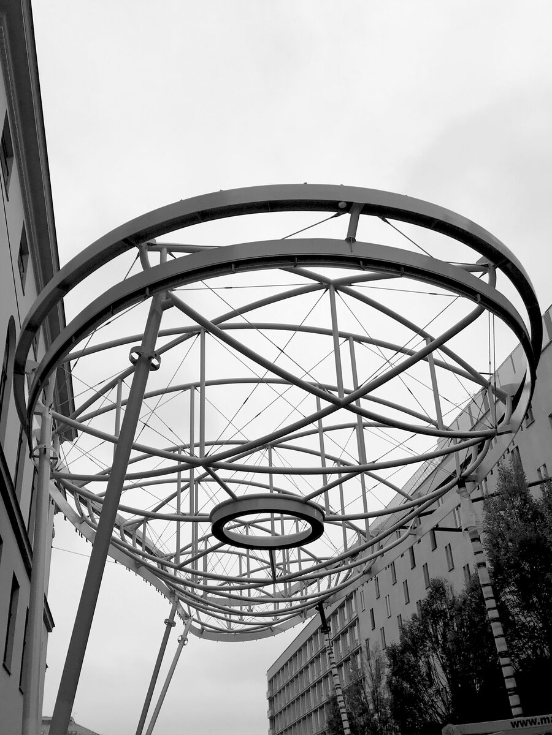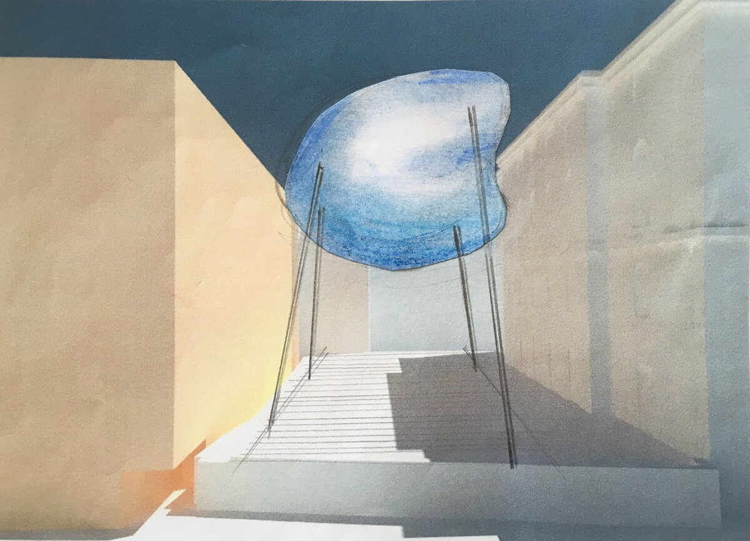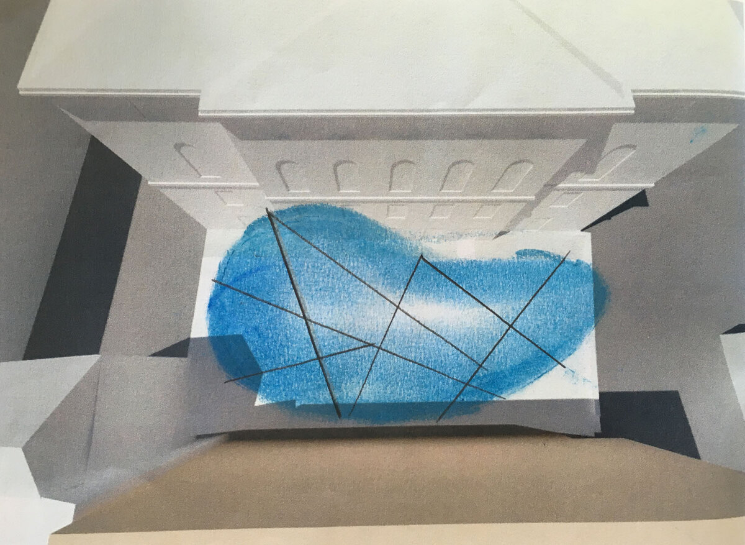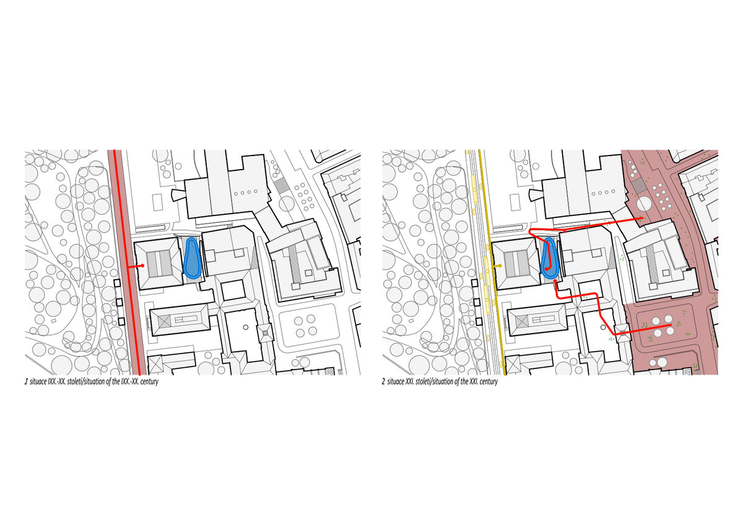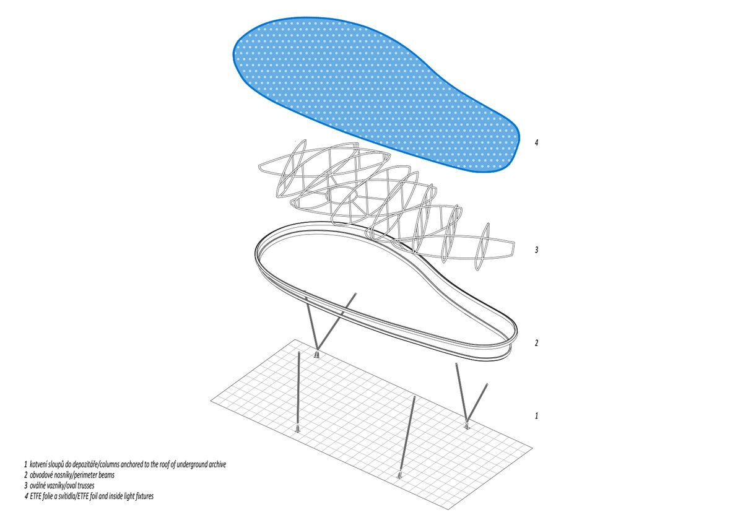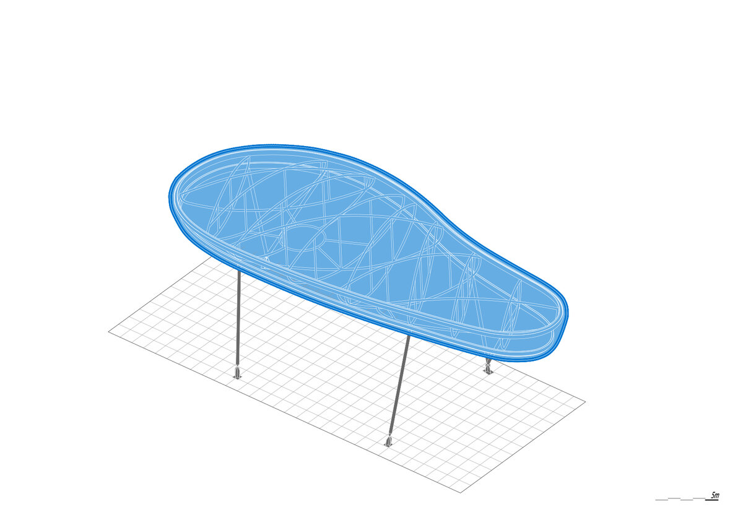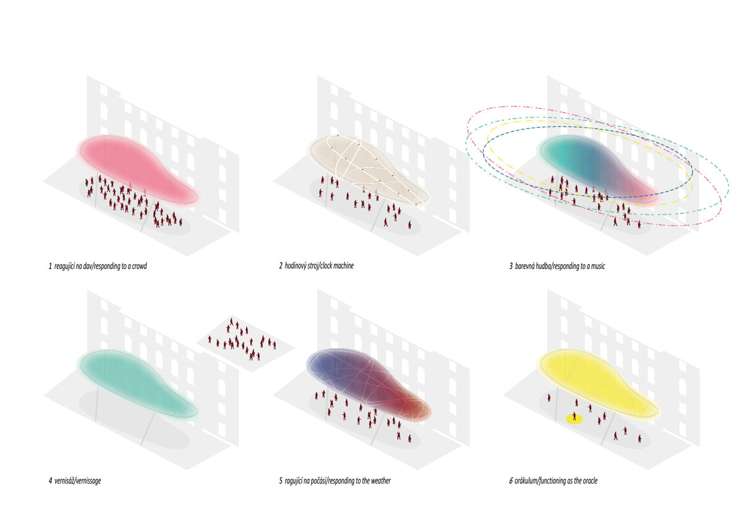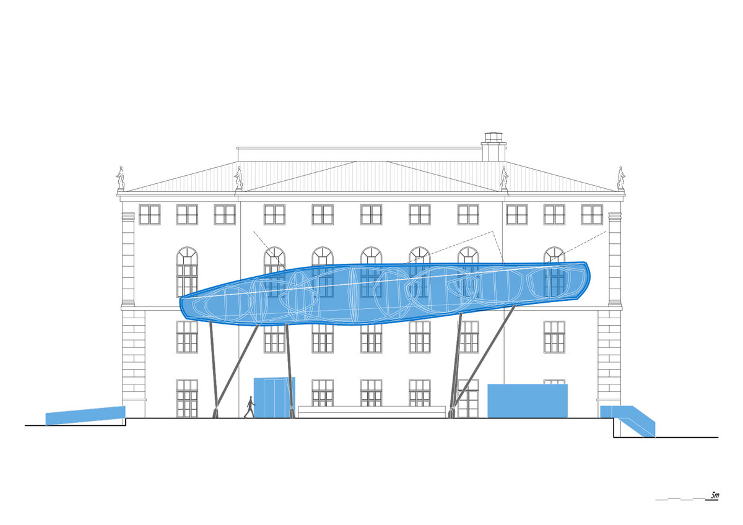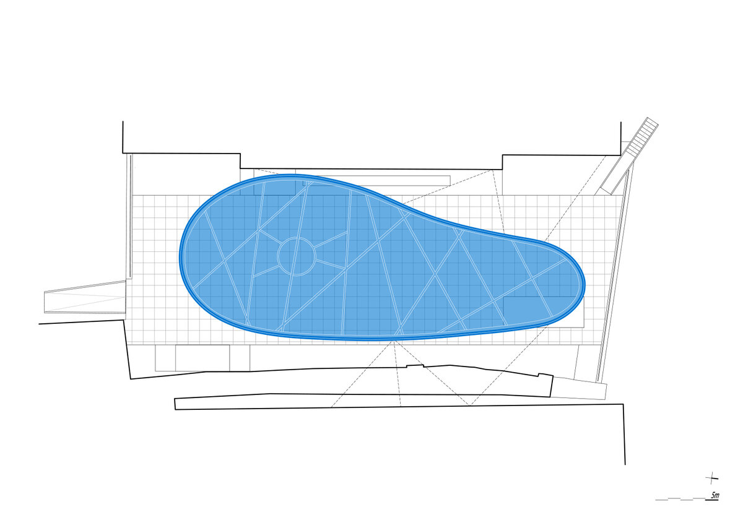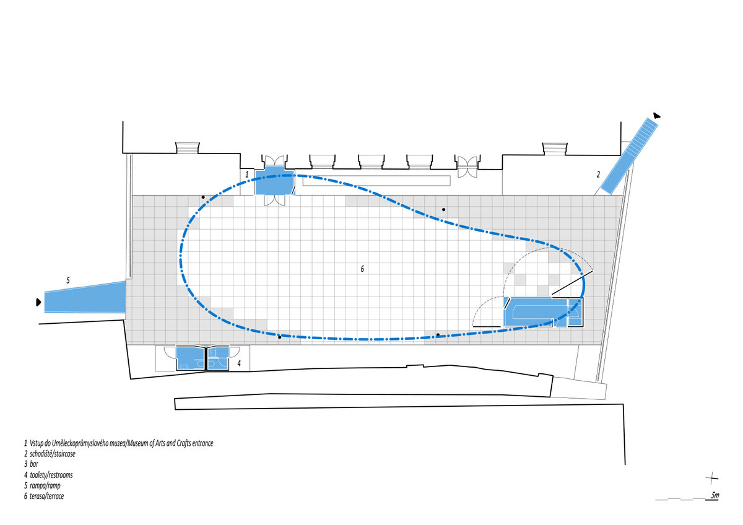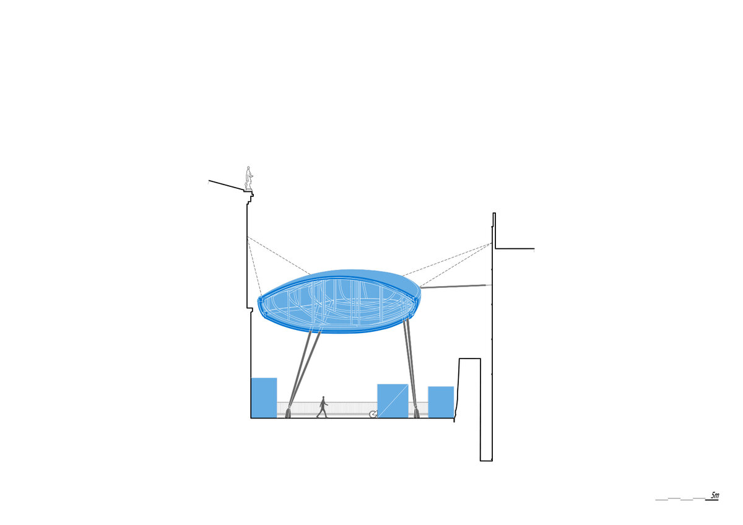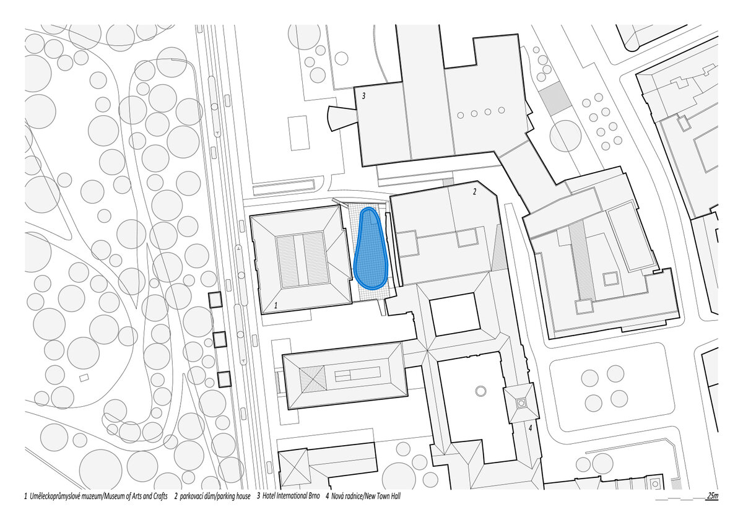| Author |
Marek Jan Štěpán, Vanda Štěpánová, Radek Svoboda, Zdeněk Hirnšal, Martin Kopecký, Jan Vodička, Paul Elsner, Bader Shams Al-Deen |
| Studio |
Atelier Štěpán s.r.o. |
| Location |
Husova 536/14, 602 00 Brno-město |
| Investor |
Moravská galerie v Brně |
| Supplier |
IM Development s.r.o. |
| Date of completion / approval of the project |
May 2022 |
| Fotograf |
BoysPlayNice |
New entrance to the Art and industry museum in Brno is oriented towards the city center. Local terrrace is a functional public space where many social events are held. This was crucial for the whole concept. The terrace is accessible by stairs or by ramp. There are several outdoor objects providing background for outdoor events. The space is roofed by levitating cloud, that can reflects the events inside the museum or can provide a backdrop for art perfomances outside. The cloud is 300m2 vast and can react on people movement, their sound or time.
The construction is elevated by six steel legs. It's body is from spatial steel frame covered in matte ETFE foil. The pneumatic construction has a shape similar to a kidney with a central circle maintenance entrance from bellow.
Green building
Environmental certification
| Type and level of certificate |
-
|
Water management
| Is rainwater used for irrigation? |
|
| Is rainwater used for other purposes, e.g. toilet flushing ? |
|
| Does the building have a green roof / facade ? |
|
| Is reclaimed waste water used, e.g. from showers and sinks ? |
|
The quality of the indoor environment
| Is clean air supply automated ? |
|
| Is comfortable temperature during summer and winter automated? |
|
| Is natural lighting guaranteed in all living areas? |
|
| Is artificial lighting automated? |
|
| Is acoustic comfort, specifically reverberation time, guaranteed? |
|
| Does the layout solution include zoning and ergonomics elements? |
|
Principles of circular economics
| Does the project use recycled materials? |
|
| Does the project use recyclable materials? |
|
| Are materials with a documented Environmental Product Declaration (EPD) promoted in the project? |
|
| Are other sustainability certifications used for materials and elements? |
|
Energy efficiency
| Energy performance class of the building according to the Energy Performance Certificate of the building |
|
| Is efficient energy management (measurement and regular analysis of consumption data) considered? |
|
| Are renewable sources of energy used, e.g. solar system, photovoltaics? |
|
Interconnection with surroundings
| Does the project enable the easy use of public transport? |
|
| Does the project support the use of alternative modes of transport, e.g cycling, walking etc. ? |
|
| Is there access to recreational natural areas, e.g. parks, in the immediate vicinity of the building? |
|
