Nový pavilon goril
Project category ‐ New building
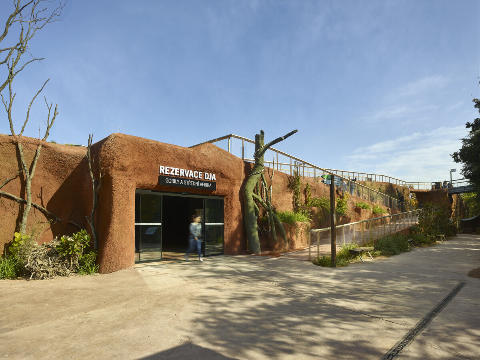
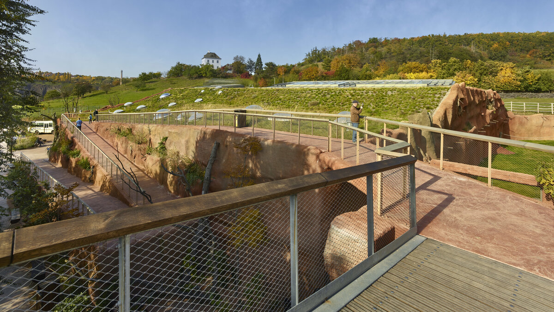
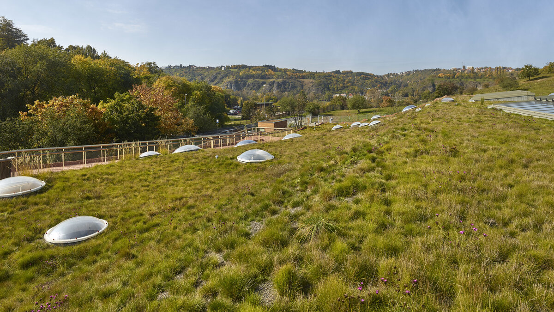
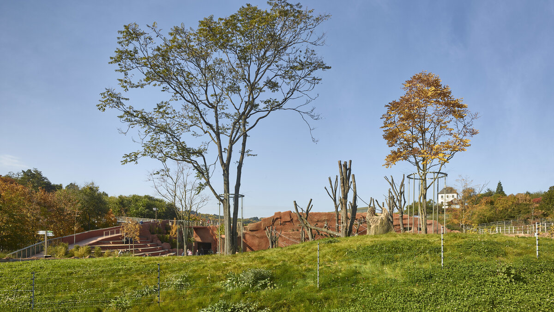
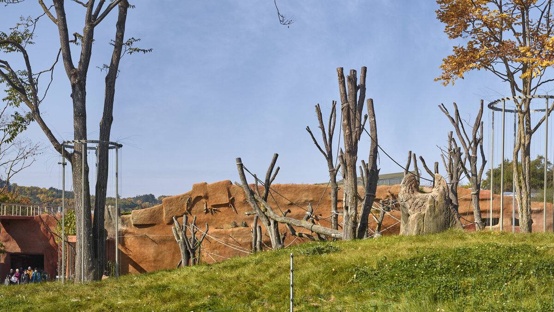
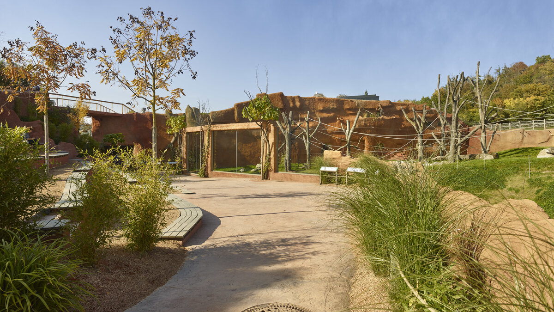
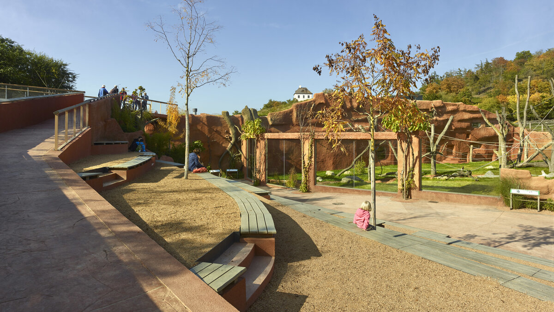
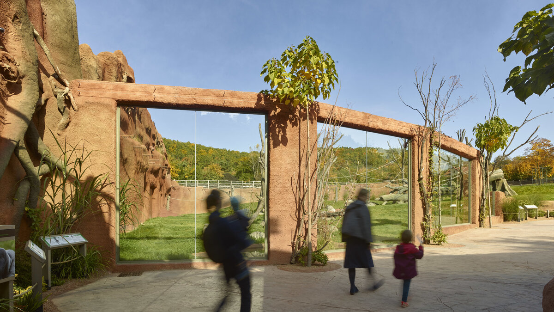
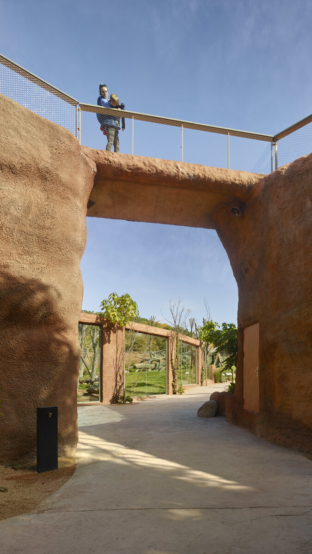
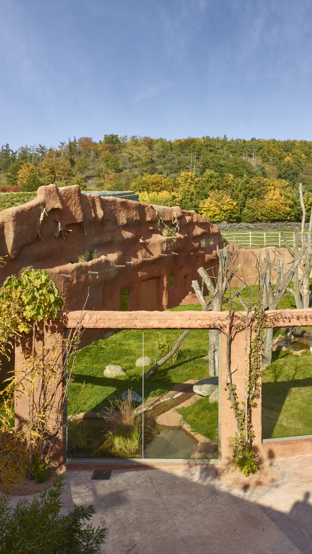
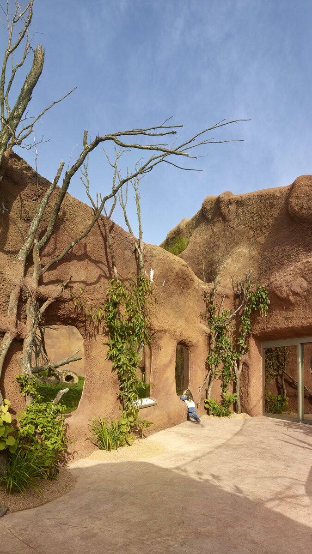
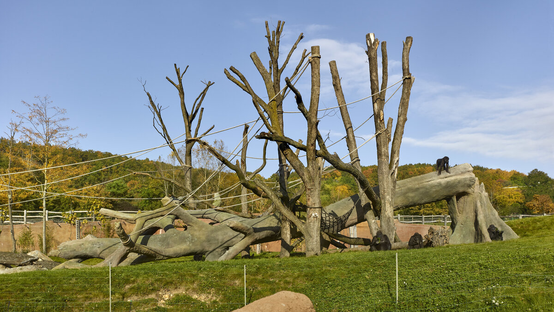
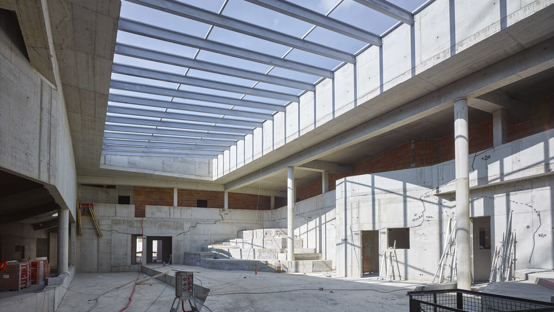
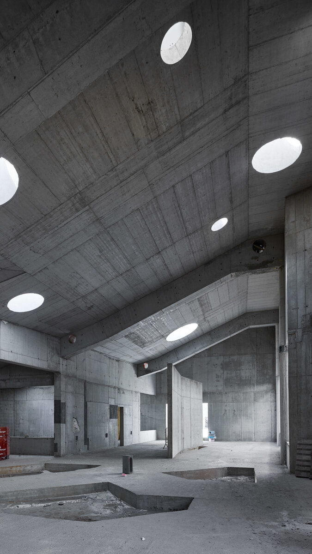
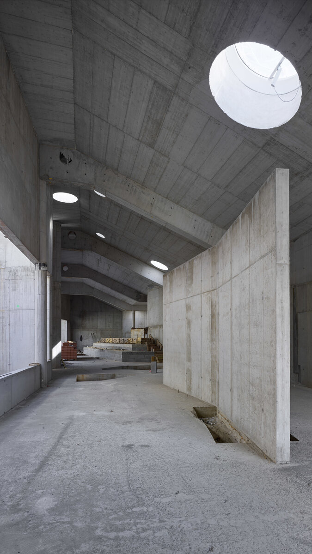
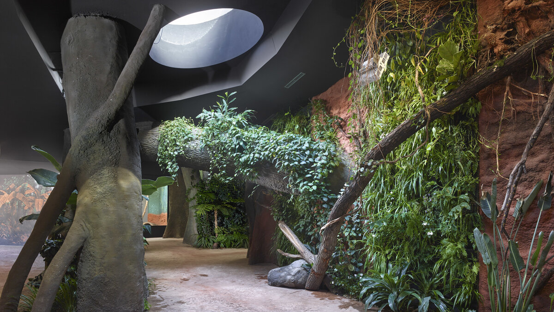
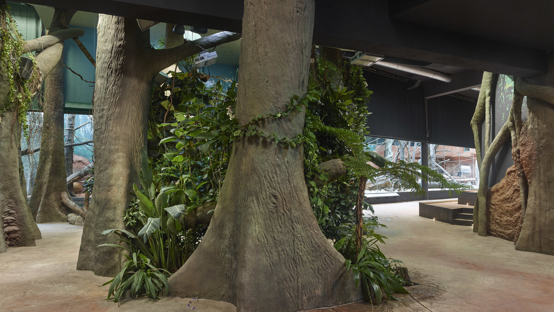
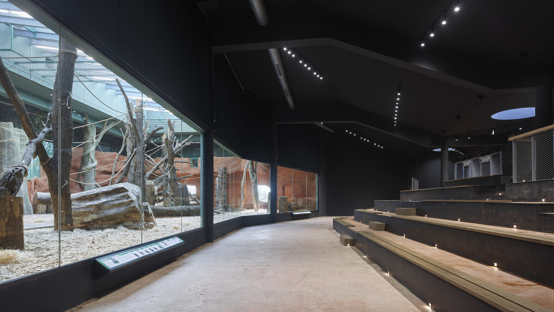
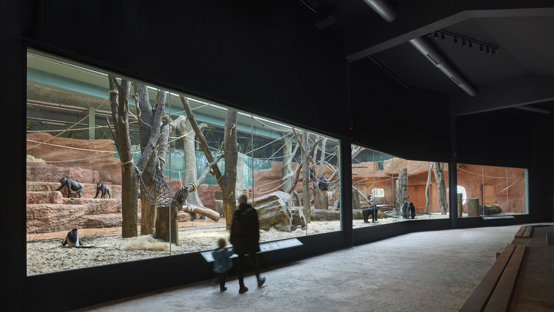
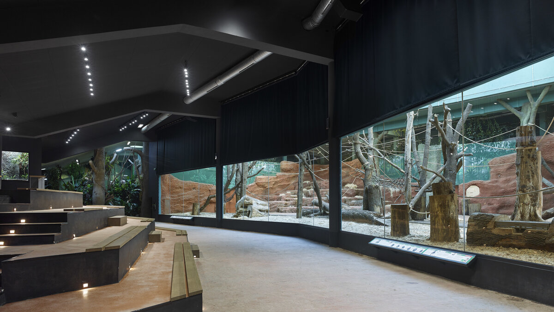
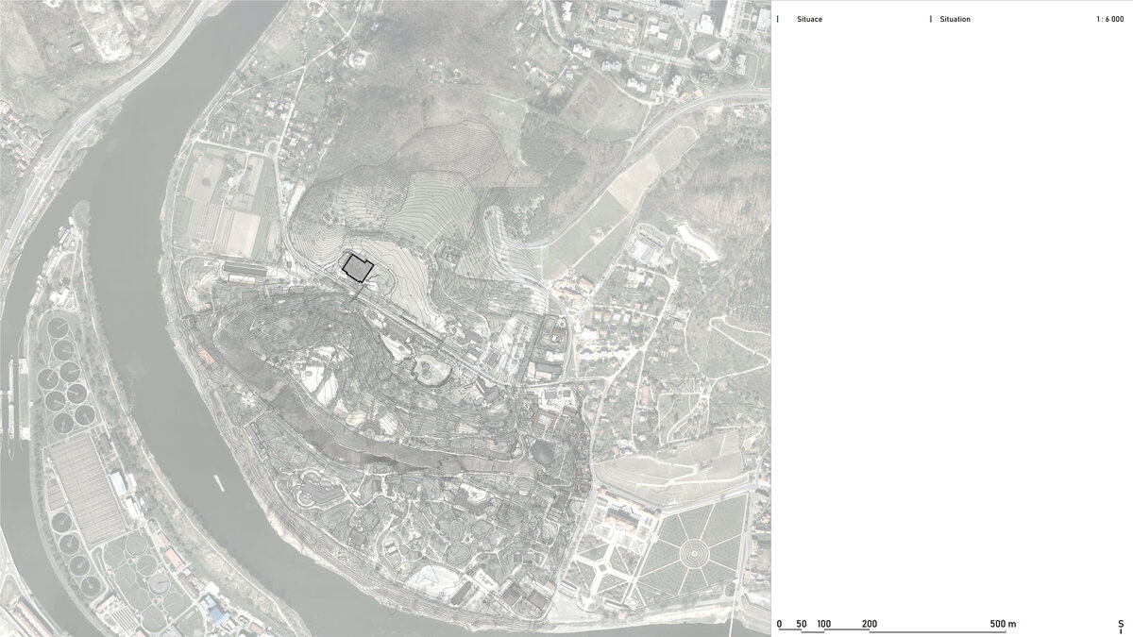
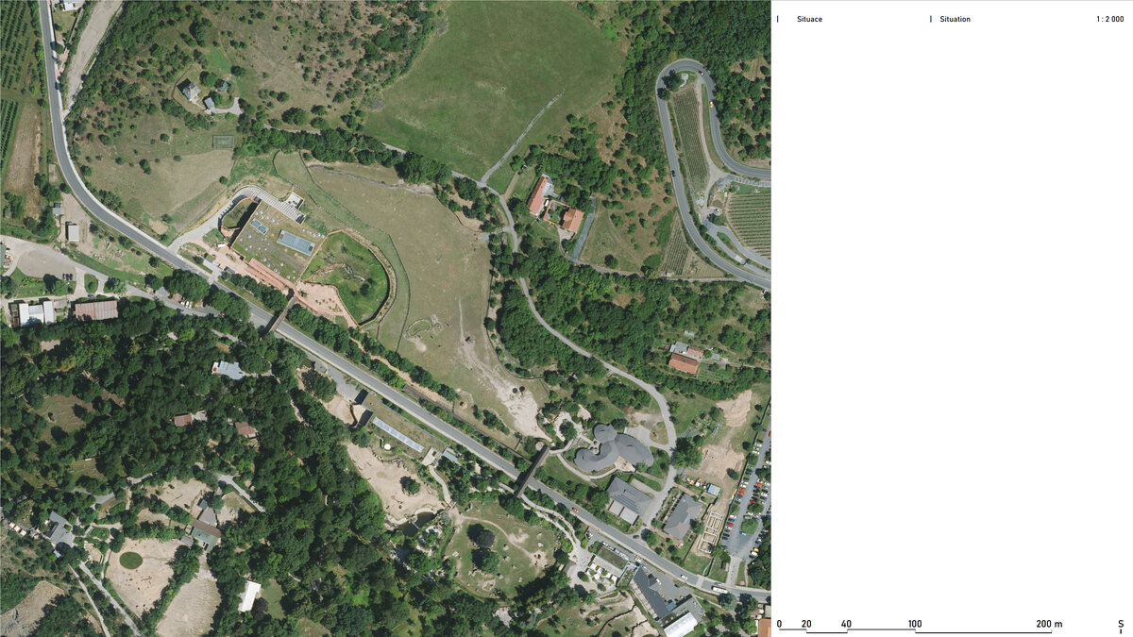
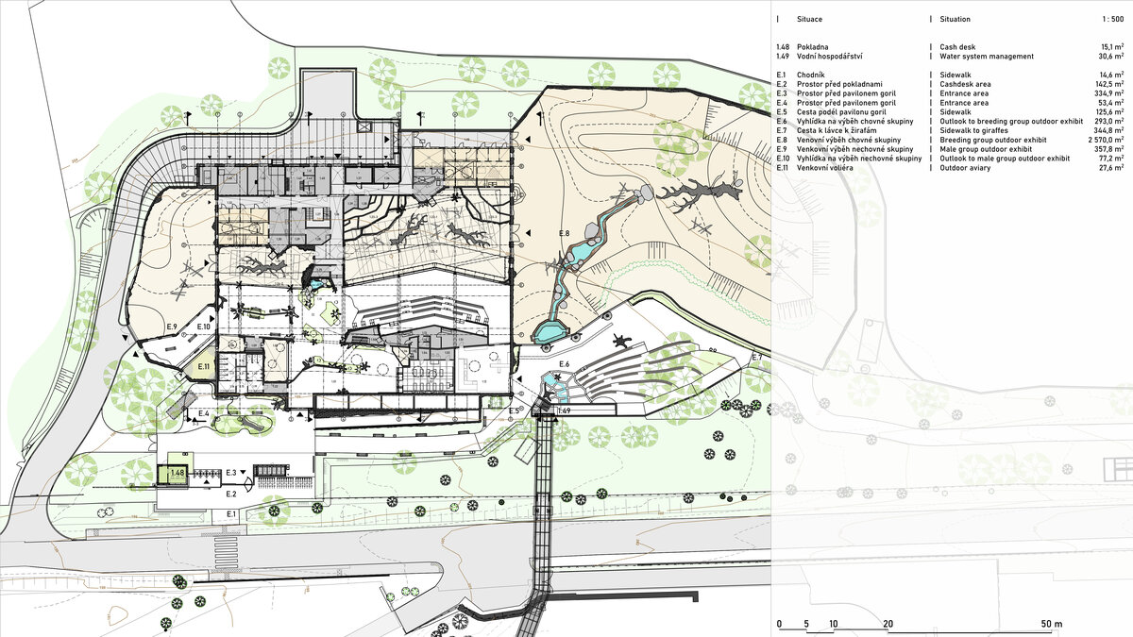
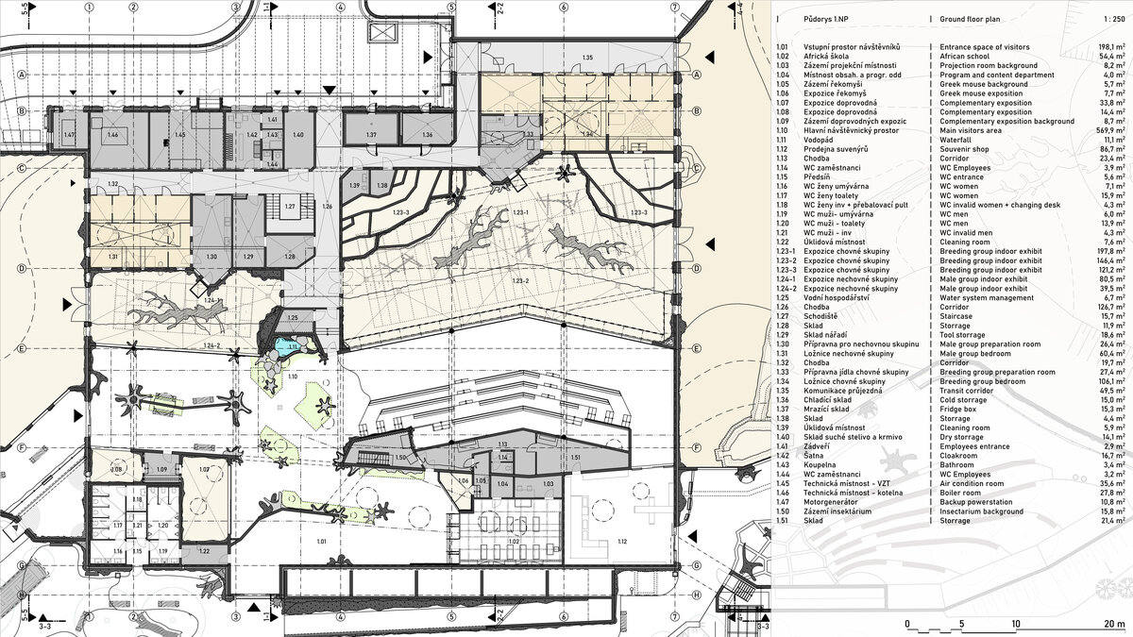
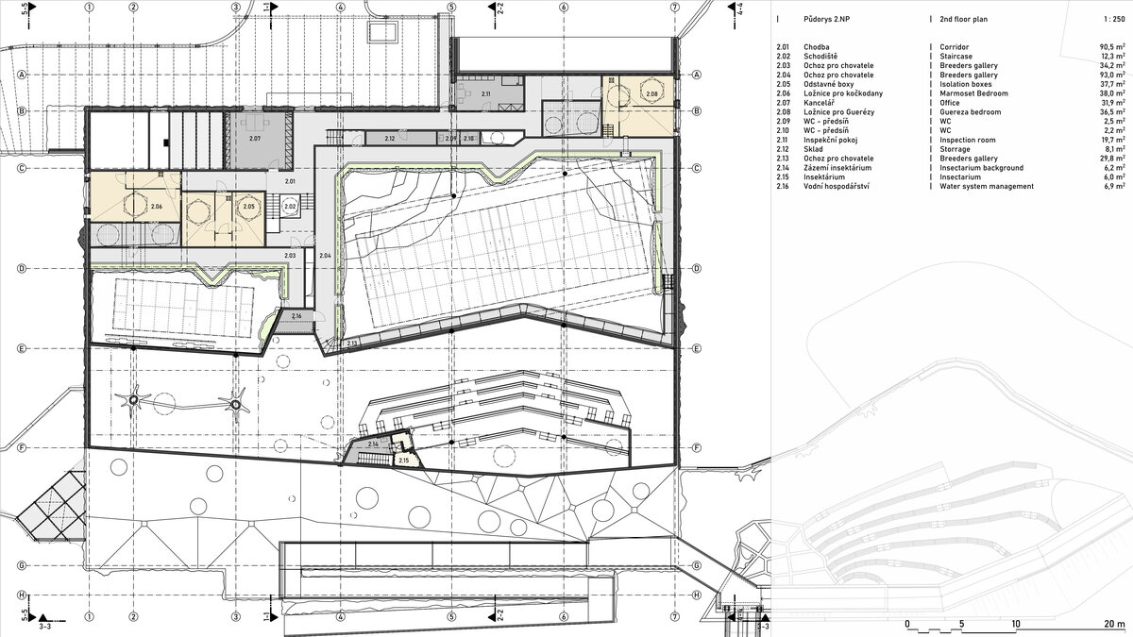
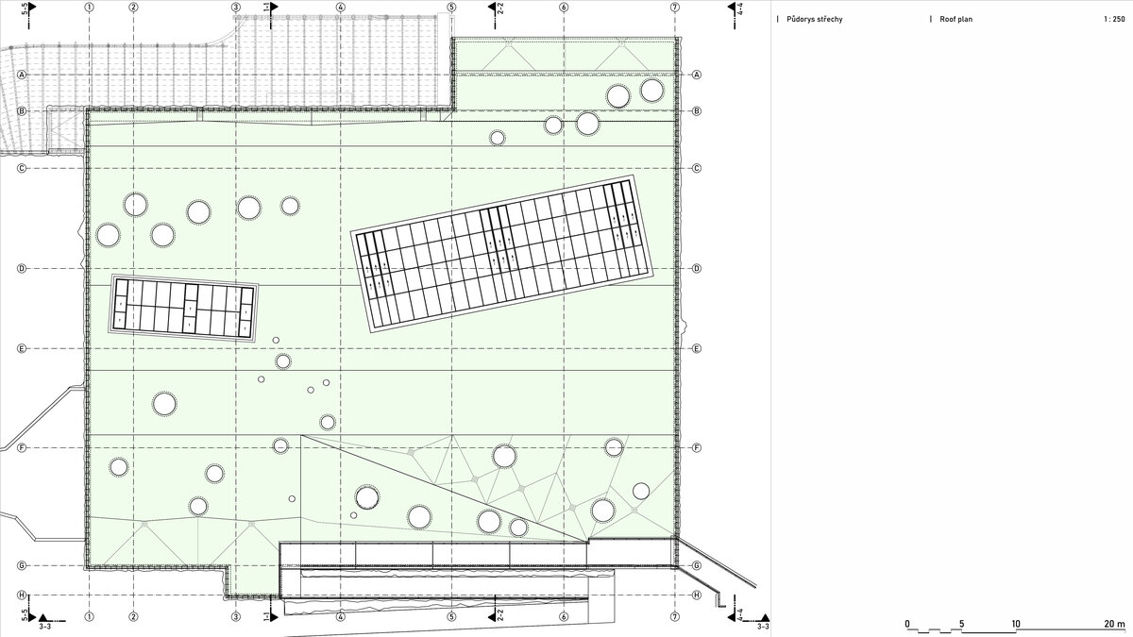
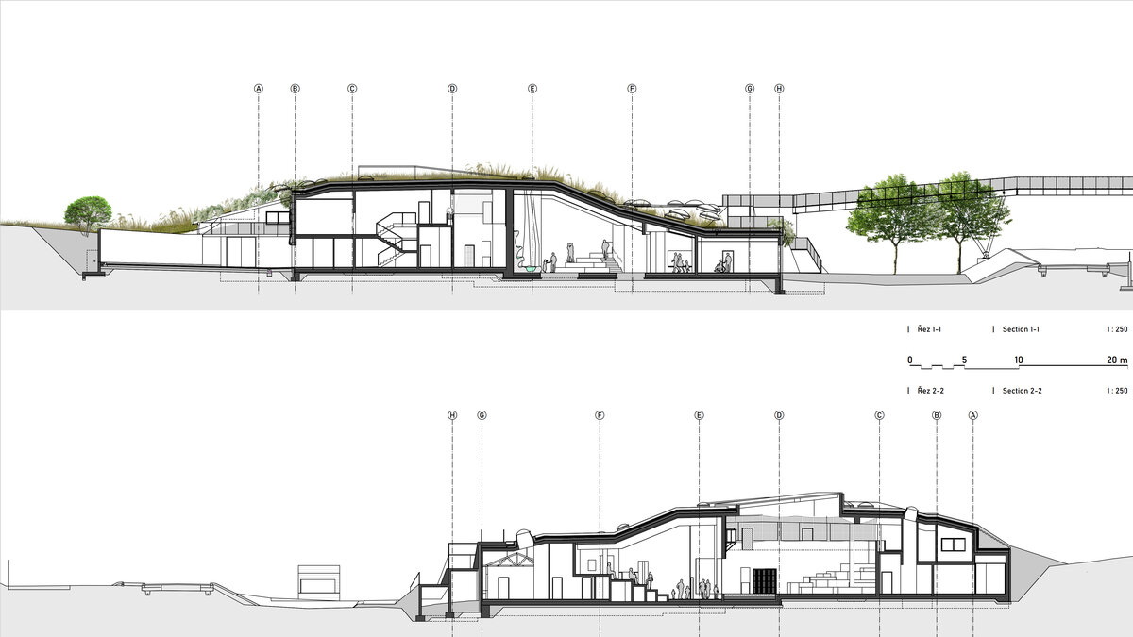
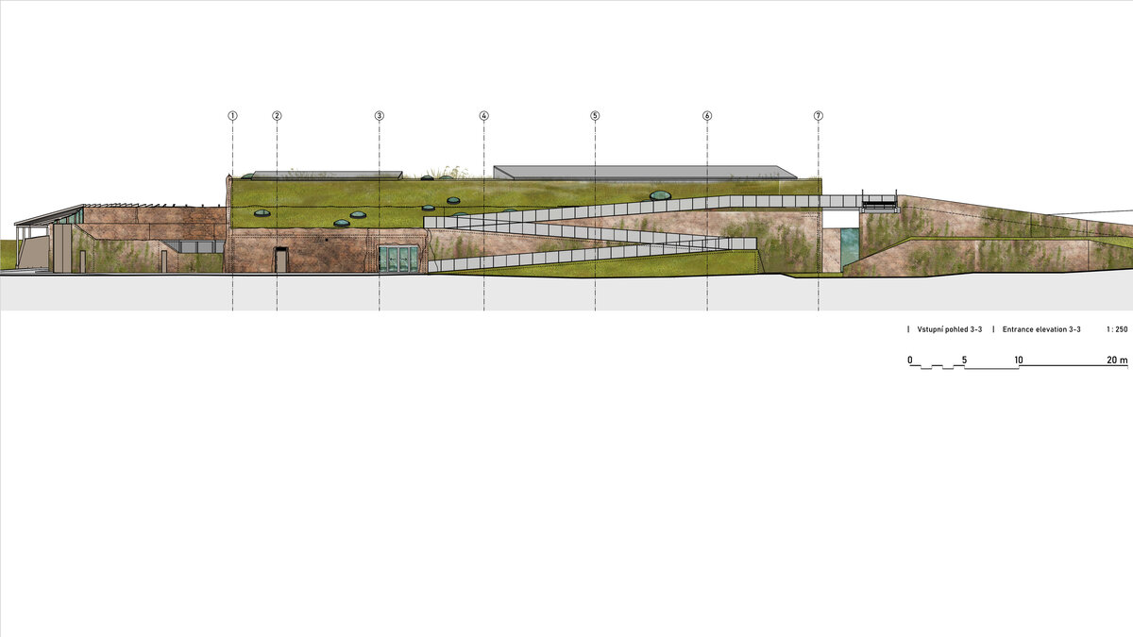
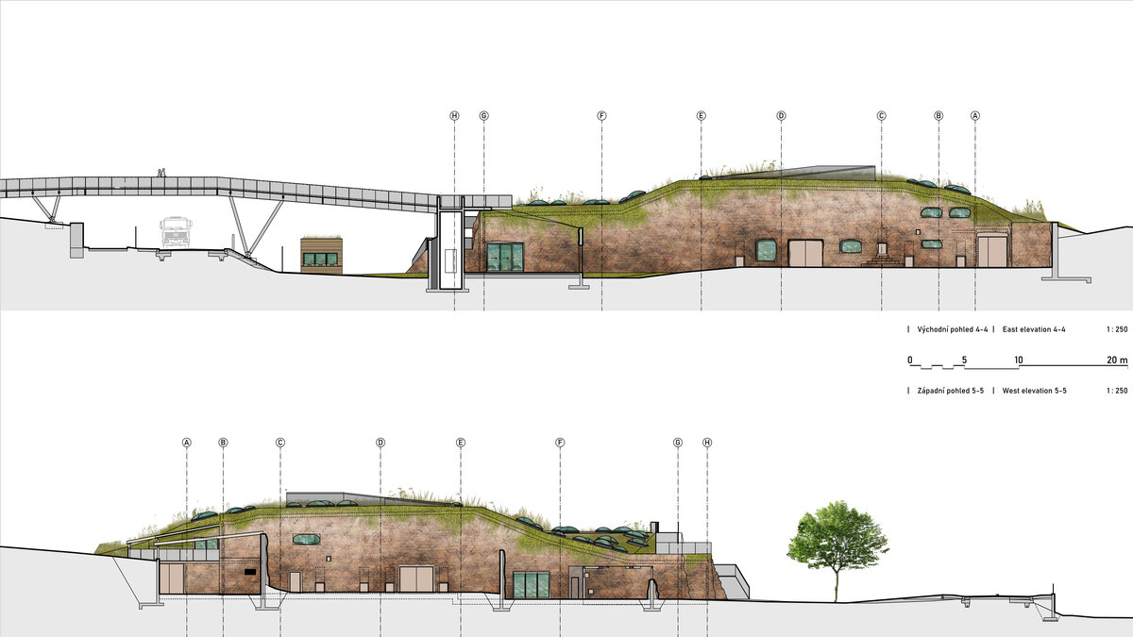
| Author | Ing. arch. Petr Bouřil, Ing. arch. Filip Fišer, Ing. arch. Magdalena Nováková, Ing. arch. Marek Dohelský, MgA. Roman Hudziec, MgA. Kryštof Krejča |
|---|---|
| Studio | ABM architekti s.r.o. |
| Location | Pod Hrachovkou, bez čp/če Praha 7 - Troja |
| Investor | Zoologická zahrada hl. m. Prahy U trojského zámku 120/3 171 00 Praha 7 - Troja |
| Supplier | STRABAG a.s. Kačírkova 982/4 158 00 Praha 5 - Jinonice |
| Date of completion / approval of the project | April 2022 |
| Fotograf | Filip Šlapal |
The Gorilla Pavilion is located in the Draháň – Troja Nature Park. The territory is valuable ecologically, geomorphologically and historically. The park is involved in the international project Periurban Parks, focused on the protection and development of suburban parks according to European environmental policy.
The site is characterized by a shallow valley sloping to the Vltava River and the original development of estates with the dominant building of Sklenářka, known as the executioner's house.
The pavilion is therefore deliberately embedded in the surrounding terrain as possible. Excavated soil is used for hiding the pavilion. Places that cannot be covered are likened to a loamy bank.
The main entrance to the entire area is located at the new entrance to the zoo from Pod Hrachovkou Street. From the southern part of the zoo, a new footbridge leading to the pavilion leads to the viewpoint above the paddock. A new walkway runs from the giraffe pavilion. Both directions meet in an outdoor amphitheater overlooking the outdoor paddock.
The inner space of the visitor route represents a passage through the jungle and grades into the main space of an indoor amphitheater in front of the gorilla exhibit. The space is divided by sculptures of trees and light openings in the roof. Together, they create the atmosphere of the primates' natural bush. At the end the visitor gets back to the lookout area at the outdoor amphitheater.
The realization of the entire complex was based on the winning design in a public architectural competition in 2014.
The Gorilla Pavilion is designed as a reinforced concrete monolithic structure with the surface of intense greenery and shotcrete in the form of a river bank coloured in a shade of red soil. The interior also creates a forest atmosphere with these elements.
The spaces are heated by a combination of floor and wall heating with warm air. The heating is low-temperature so that the required surface temperatures are not exceeded. This also guarantees high energy conversion efficiency and low consumption of non-renewable primary energy.
The ventilation of the premises is forced with air intake and exhaust, in the summer months you can also use natural ventilation through openings in the roof. The ventilation units are with recuperation, filtration, hot water heating and water cooler, incl. humidifiers.
Green building
Environmental certification
| Type and level of certificate | - |
|---|
Water management
| Is rainwater used for irrigation? | |
|---|---|
| Is rainwater used for other purposes, e.g. toilet flushing ? | |
| Does the building have a green roof / facade ? | |
| Is reclaimed waste water used, e.g. from showers and sinks ? |
The quality of the indoor environment
| Is clean air supply automated ? | |
|---|---|
| Is comfortable temperature during summer and winter automated? | |
| Is natural lighting guaranteed in all living areas? | |
| Is artificial lighting automated? | |
| Is acoustic comfort, specifically reverberation time, guaranteed? | |
| Does the layout solution include zoning and ergonomics elements? |
Principles of circular economics
| Does the project use recycled materials? | |
|---|---|
| Does the project use recyclable materials? | |
| Are materials with a documented Environmental Product Declaration (EPD) promoted in the project? | |
| Are other sustainability certifications used for materials and elements? |
Energy efficiency
| Energy performance class of the building according to the Energy Performance Certificate of the building | C |
|---|---|
| Is efficient energy management (measurement and regular analysis of consumption data) considered? | |
| Are renewable sources of energy used, e.g. solar system, photovoltaics? |
Interconnection with surroundings
| Does the project enable the easy use of public transport? | |
|---|---|
| Does the project support the use of alternative modes of transport, e.g cycling, walking etc. ? | |
| Is there access to recreational natural areas, e.g. parks, in the immediate vicinity of the building? |