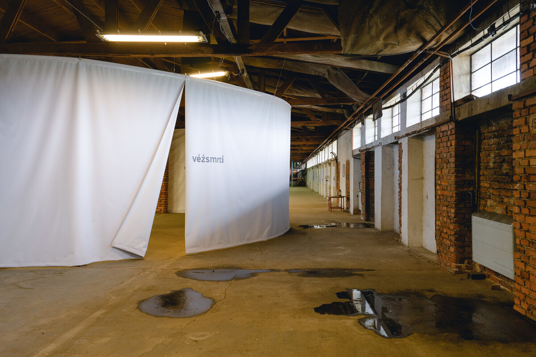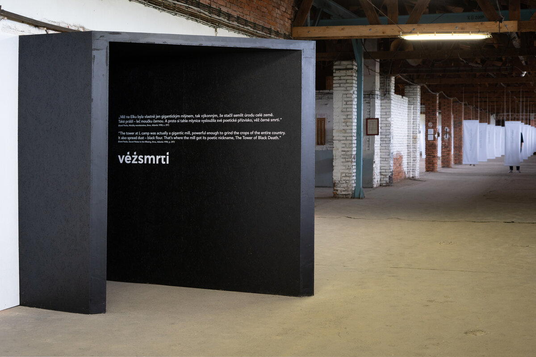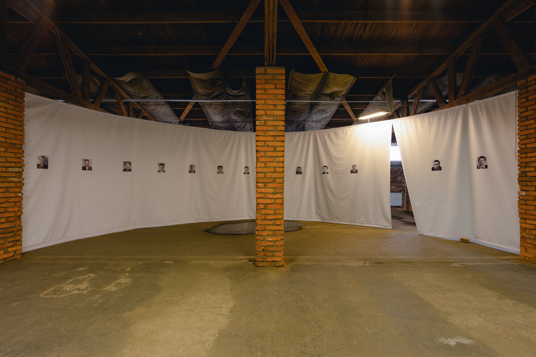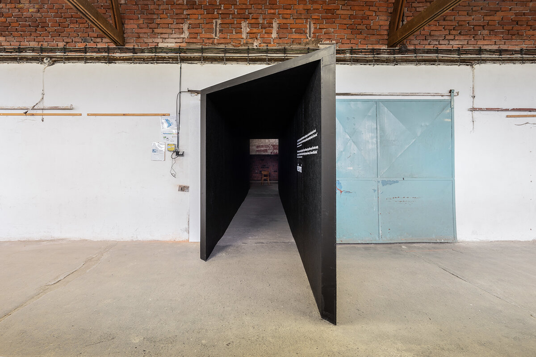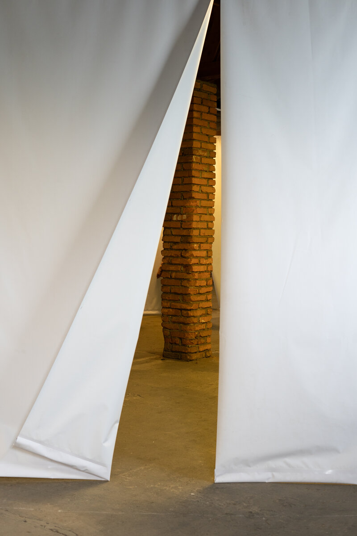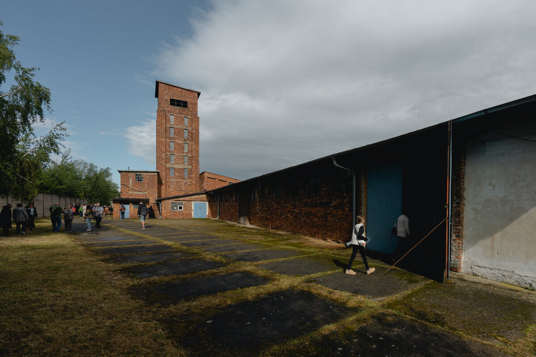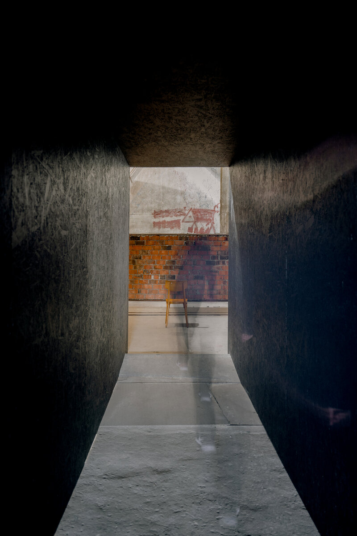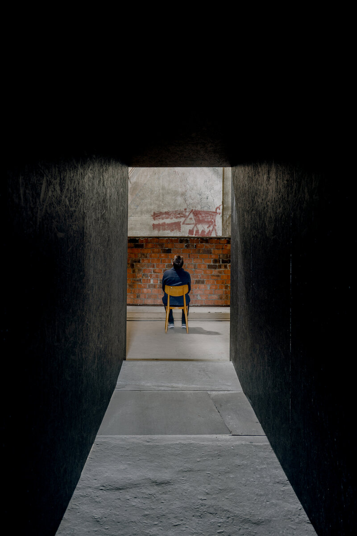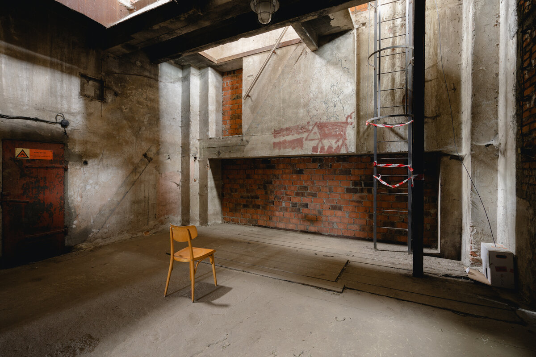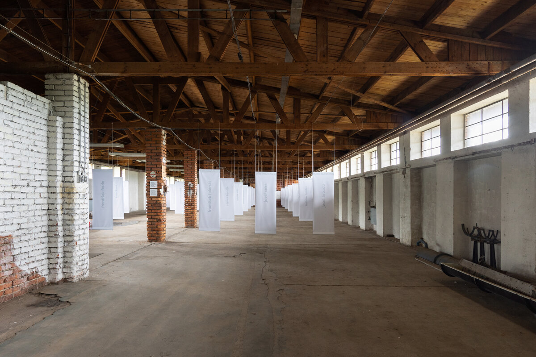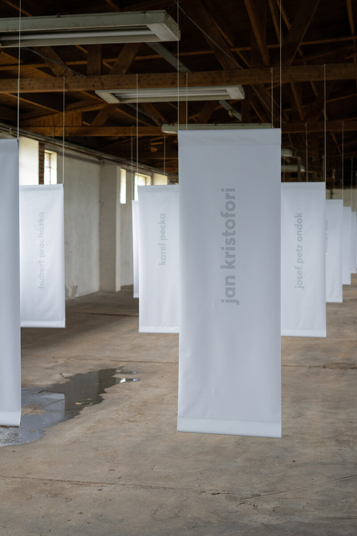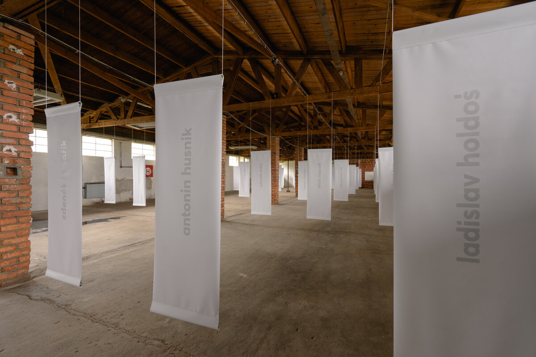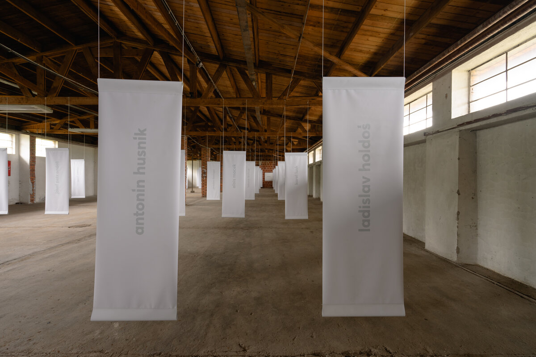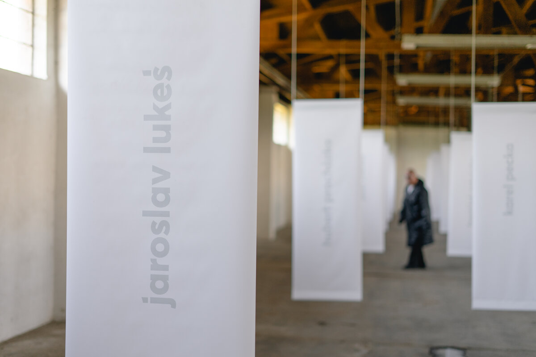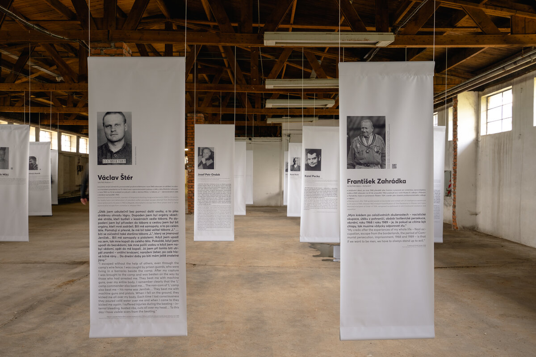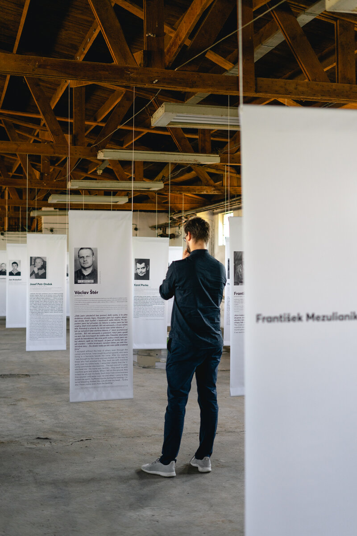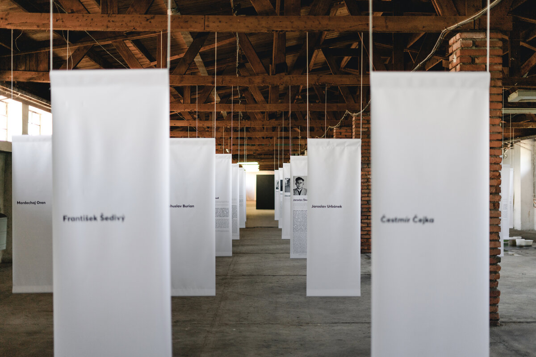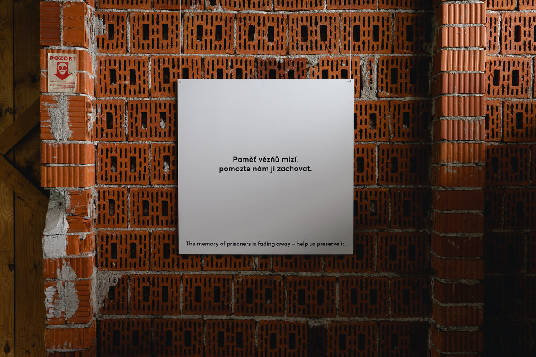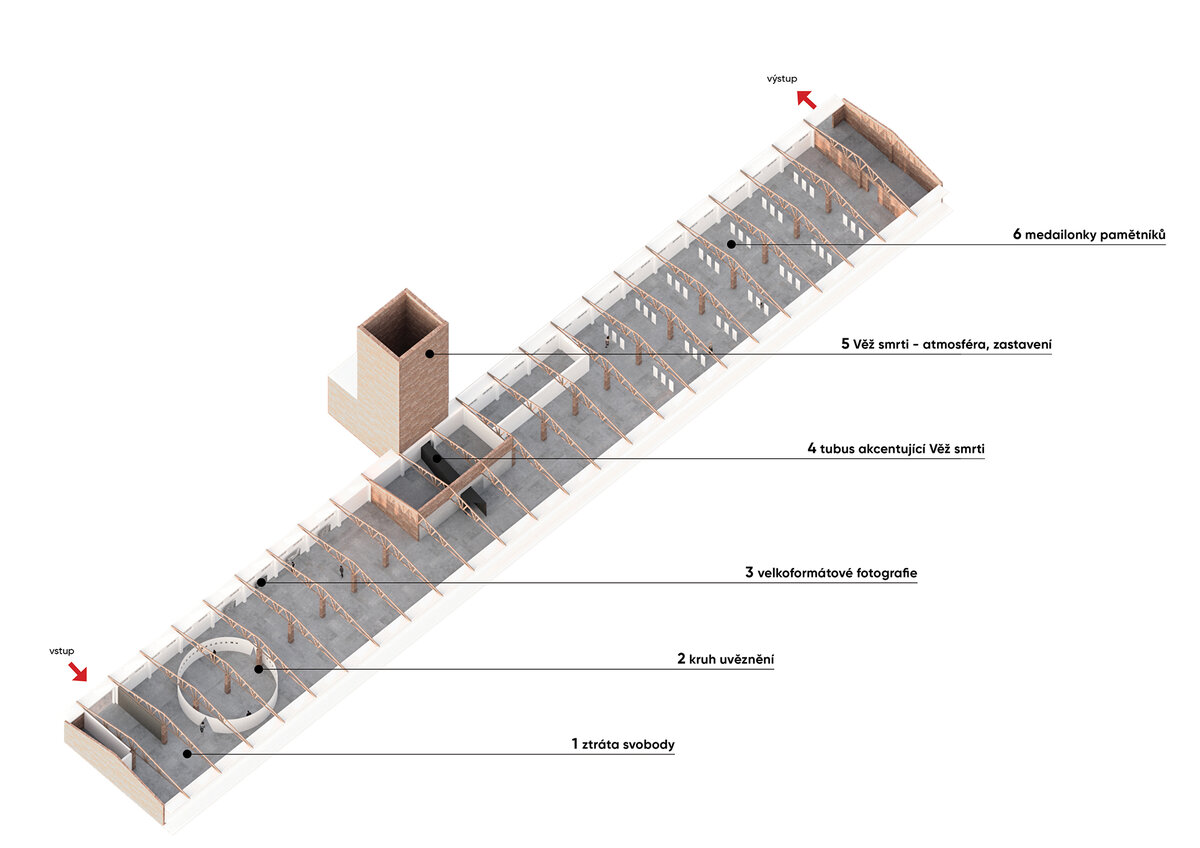| Author |
Tereza Kabelková, Jiří Kabelka, Jakub Jareš (historik) |
| Studio |
Studio COSMO |
| Location |
Vykmanov, Věž smrti |
| Investor |
Ústav pro studium totalitních režimů |
| Supplier |
Adéla Vorbová, grafička |
| Date of completion / approval of the project |
May 2022 |
| Fotograf |
Petr Moschner |
In the 1950s, Czech political prisoners were locked up in labor camps in Jáchymov region, where they mined uranium in primitive conditions. They slowly lost their health there due to radioactivity and cruel treatment.
The Institute for the Study of Totalitarian Regimes, represented by historian Jakub Jareš, approached us with the intention of creating an exhibition in the Tower of Death, which will be the first step towards making this monument accessible in a dignified way. Despite the modest budget, the exhibition uses spatial experience to tell a story across the entire building. The exhibition is an intervention into the distressed state of the monument.
After entering the hall, the perspective is covered by a large cylinder with a half-open entrance. The future is uncertain. You don't see how this story is going to continue. Stepping inside the enclosed space brings feeling of imprisonment while looking into the faces of former political prisoners – represented by their investigative identification photos.
There is only one way out of the prison, into the hall of the Tower of Death. In front of the visitor is a vast space with a regular row of columns, a symbol of endless days of work in confinement. During the passage, the visitor collects information about the reasons and details of the sad history.
A distinctive black tube disrupts the space. The narrow black passage establishes anticipation, tension, anxiety. At the end of the path, a tall space opens up on the ground floor of the Tower of Death. Gazing up, slowing down, remembering. One lonely chair to offer a place to rest. The atmosphere is enhanced by an audio recording of the witness' narration.
The narrated story is watched by witnesses from the last part of the hall. Forest of panels symbolizing the victims.
On some panels, the visitor will discover a personal statement, others are silent and empty. The memory is fading away.
The exhibition was realized with a minimum of financial and construction resources. The Death Tower is a National Cultural Monument, none of the design elements disturbed or modified the building itself. The exhibition is easily dismantled.
Green building
Environmental certification
| Type and level of certificate |
-
|
Water management
| Is rainwater used for irrigation? |
|
| Is rainwater used for other purposes, e.g. toilet flushing ? |
|
| Does the building have a green roof / facade ? |
|
| Is reclaimed waste water used, e.g. from showers and sinks ? |
|
The quality of the indoor environment
| Is clean air supply automated ? |
|
| Is comfortable temperature during summer and winter automated? |
|
| Is natural lighting guaranteed in all living areas? |
|
| Is artificial lighting automated? |
|
| Is acoustic comfort, specifically reverberation time, guaranteed? |
|
| Does the layout solution include zoning and ergonomics elements? |
|
Principles of circular economics
| Does the project use recycled materials? |
|
| Does the project use recyclable materials? |
|
| Are materials with a documented Environmental Product Declaration (EPD) promoted in the project? |
|
| Are other sustainability certifications used for materials and elements? |
|
Energy efficiency
| Energy performance class of the building according to the Energy Performance Certificate of the building |
|
| Is efficient energy management (measurement and regular analysis of consumption data) considered? |
|
| Are renewable sources of energy used, e.g. solar system, photovoltaics? |
|
Interconnection with surroundings
| Does the project enable the easy use of public transport? |
|
| Does the project support the use of alternative modes of transport, e.g cycling, walking etc. ? |
|
| Is there access to recreational natural areas, e.g. parks, in the immediate vicinity of the building? |
|
