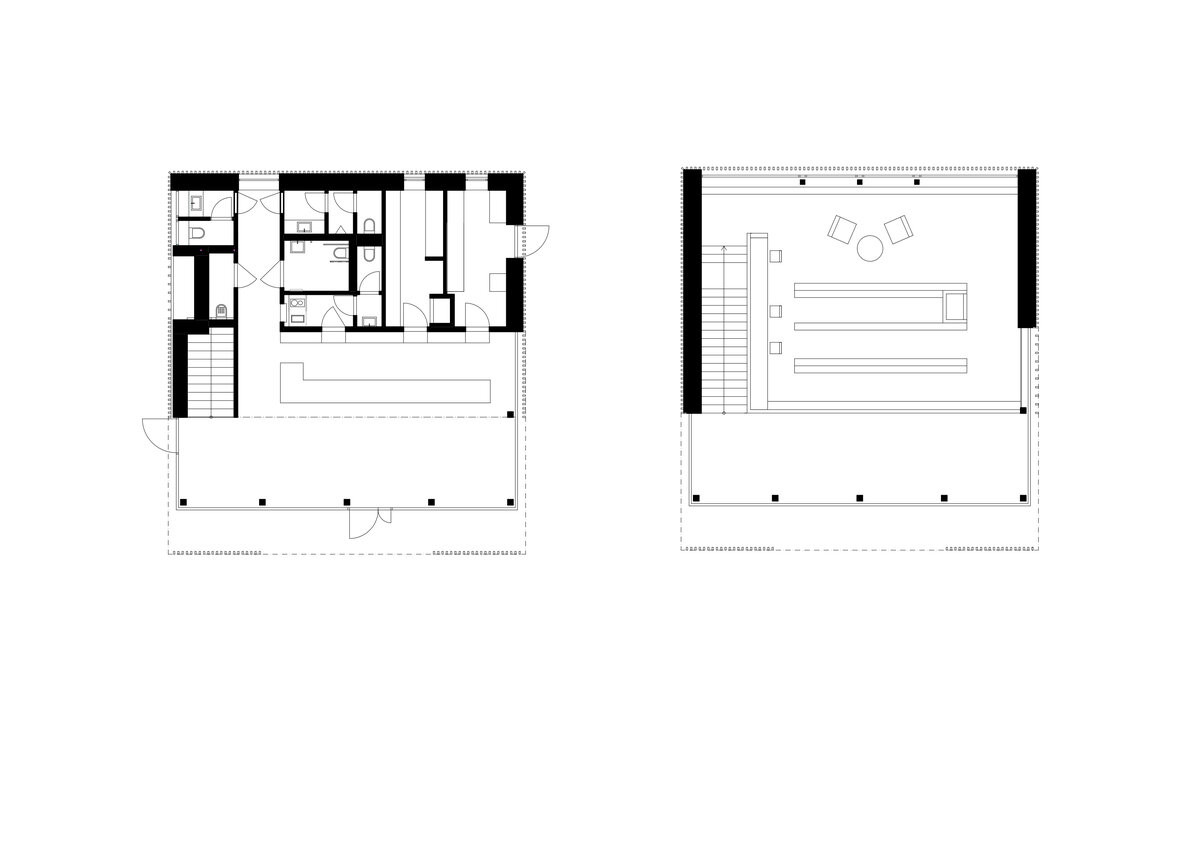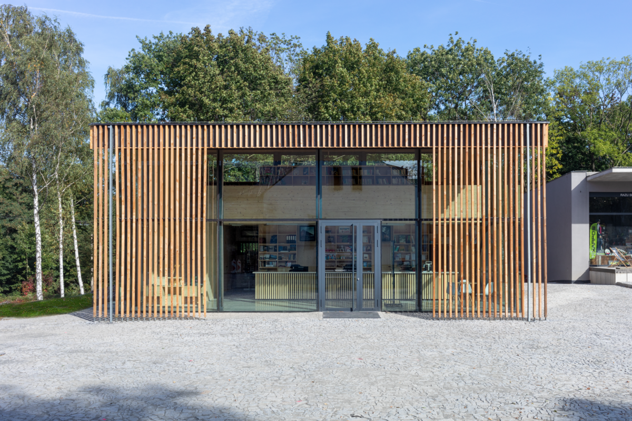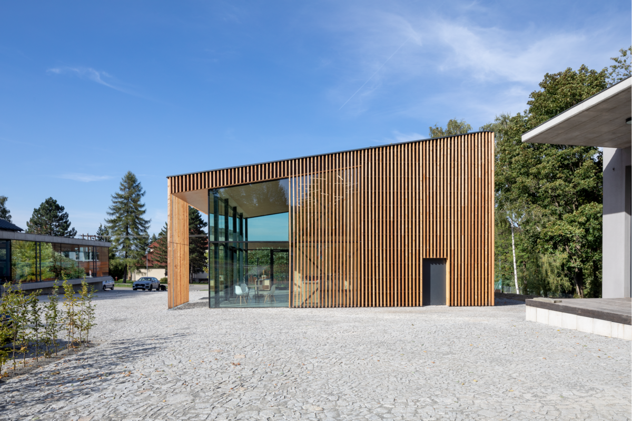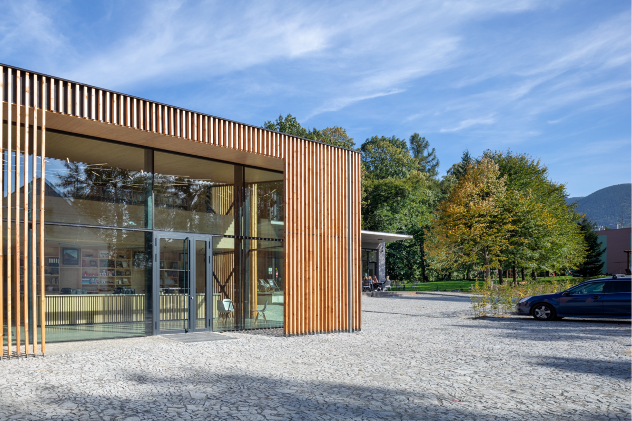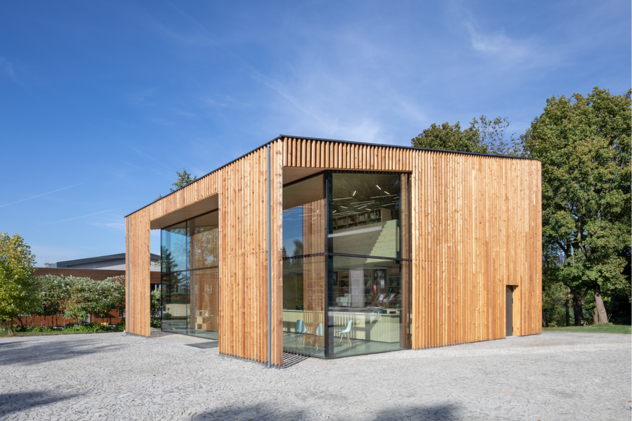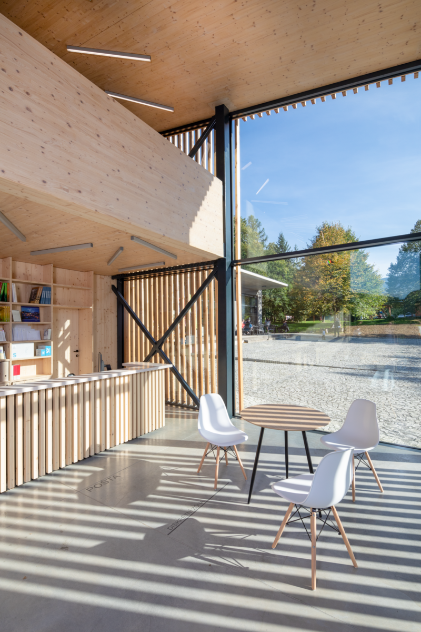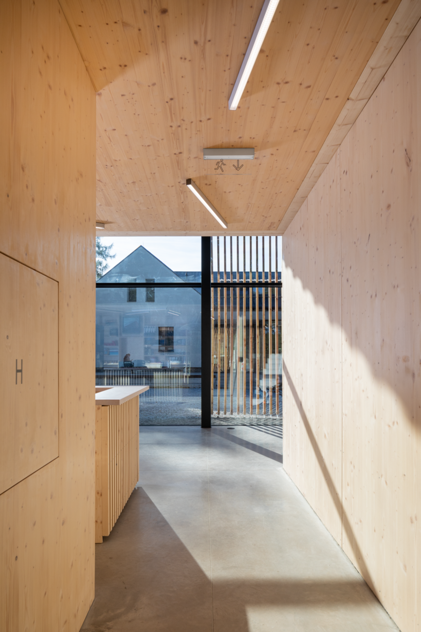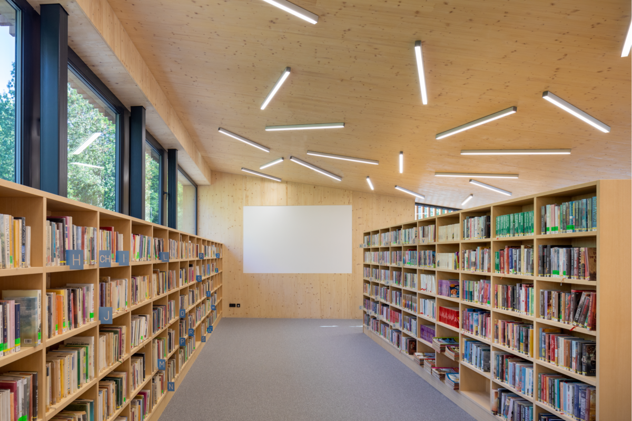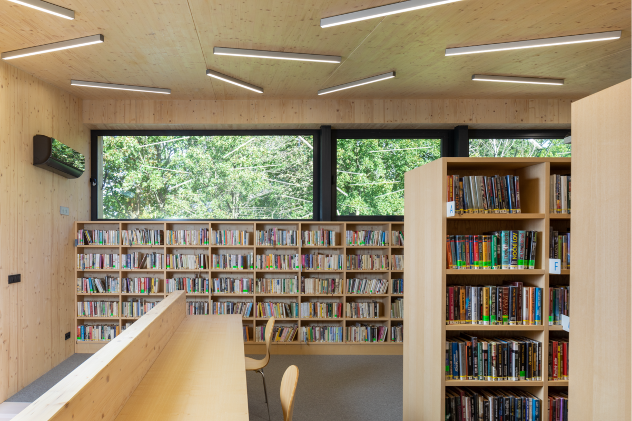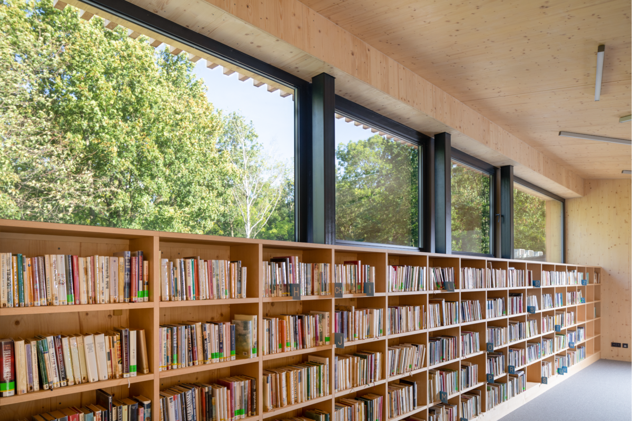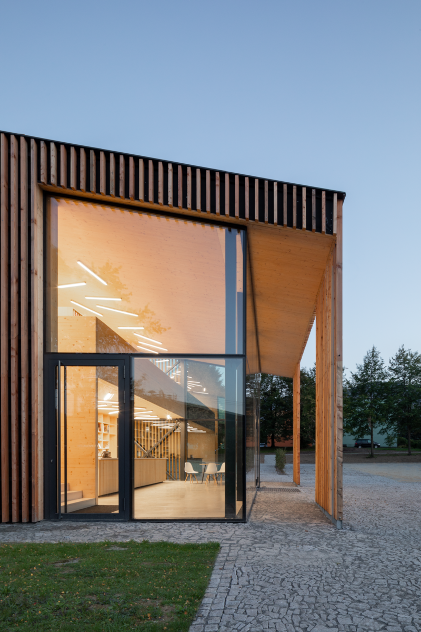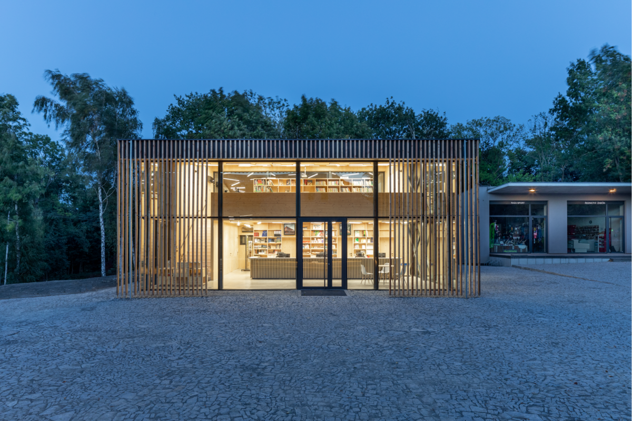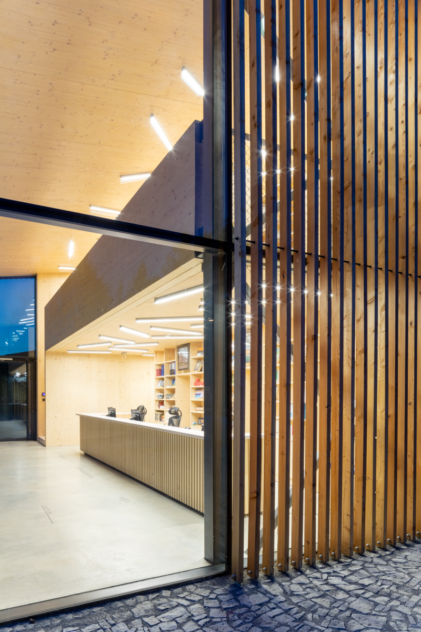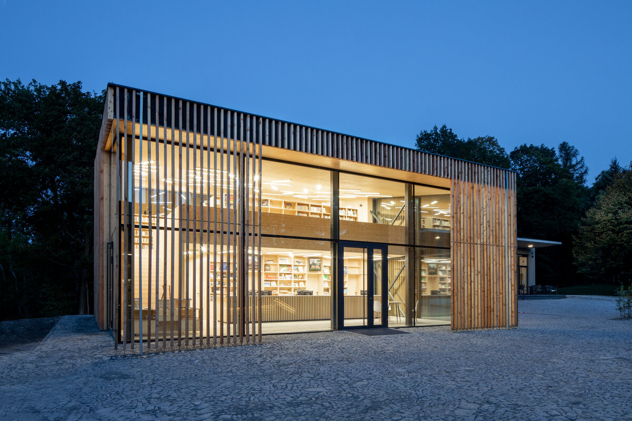| Author |
doc. Ing. arch. Kamil Mrva, Ph.D; Ing. Jaroslav Holub; Ing. arch. Tomáš Cirmaciu; Ing. arch. Jakub Chaloupek; Ing. Lenka Krhovjáková |
| Studio |
Kamil Mrva architects, s.r.o. |
| Location |
Trojanovice 1, 744 01 Trojanovice
Moravskoslezský kraj, Česko |
| Investor |
Obec Trojanovice
Trojanovice 210
744 01 |
| Supplier |
E B - stavební společnost s.r.o.
Místecká 657, Frenštát pod Radhoštěm, 74401 |
| Date of completion / approval of the project |
January 2022 |
| Fotograf |
TOAST - Libor Stavjaník |
Closed to the newly reconstructed Hruška grocery store, replacing the current garages in the centre of Trojanovice village, we designed and built an Information Centre.
The multipurpose building would be an Information Centre, a Post Office, a Library, a public WC and other public services.
The entrance is directly on the central square via a glazed wall and a covered porch formed by an overhanging roof and creating the impression of an arcade. The former brick and mortar garage building is replaced by a timber building with steel pillars. The new building is founded on the previous footprint, but with the ground floor raised by some 30cm. The building’s design and insulation comply with the passive standard requirements. The exterior features wooden screens attached to a hanging wooden grate. The building is fully airconditioned, the screens together with blinds protect the façade from overheating.
Green building
Environmental certification
| Type and level of certificate |
-
|
Water management
| Is rainwater used for irrigation? |
|
| Is rainwater used for other purposes, e.g. toilet flushing ? |
|
| Does the building have a green roof / facade ? |
|
| Is reclaimed waste water used, e.g. from showers and sinks ? |
|
The quality of the indoor environment
| Is clean air supply automated ? |
|
| Is comfortable temperature during summer and winter automated? |
|
| Is natural lighting guaranteed in all living areas? |
|
| Is artificial lighting automated? |
|
| Is acoustic comfort, specifically reverberation time, guaranteed? |
|
| Does the layout solution include zoning and ergonomics elements? |
|
Principles of circular economics
| Does the project use recycled materials? |
|
| Does the project use recyclable materials? |
|
| Are materials with a documented Environmental Product Declaration (EPD) promoted in the project? |
|
| Are other sustainability certifications used for materials and elements? |
|
Energy efficiency
| Energy performance class of the building according to the Energy Performance Certificate of the building |
A
|
| Is efficient energy management (measurement and regular analysis of consumption data) considered? |
|
| Are renewable sources of energy used, e.g. solar system, photovoltaics? |
|
Interconnection with surroundings
| Does the project enable the easy use of public transport? |
|
| Does the project support the use of alternative modes of transport, e.g cycling, walking etc. ? |
|
| Is there access to recreational natural areas, e.g. parks, in the immediate vicinity of the building? |
|
