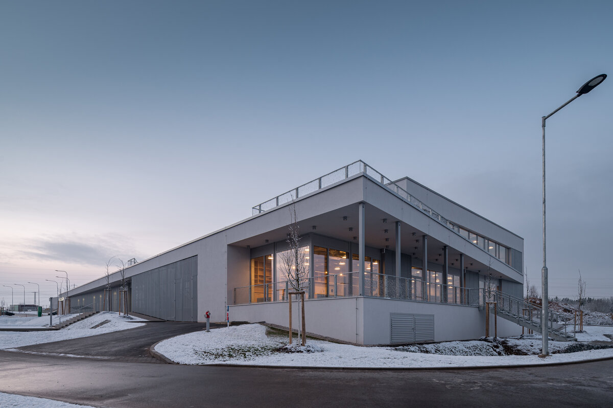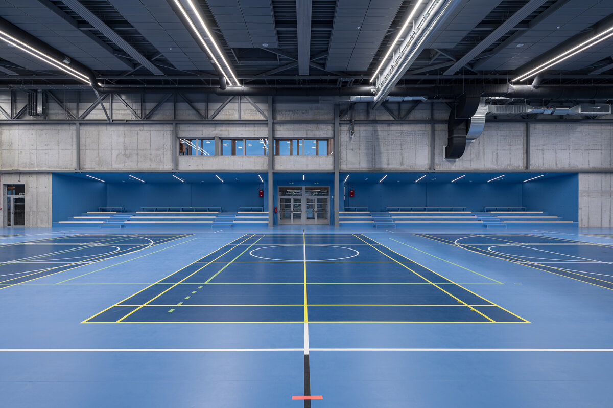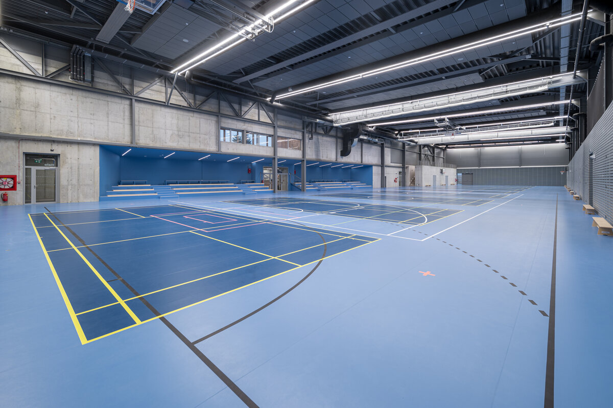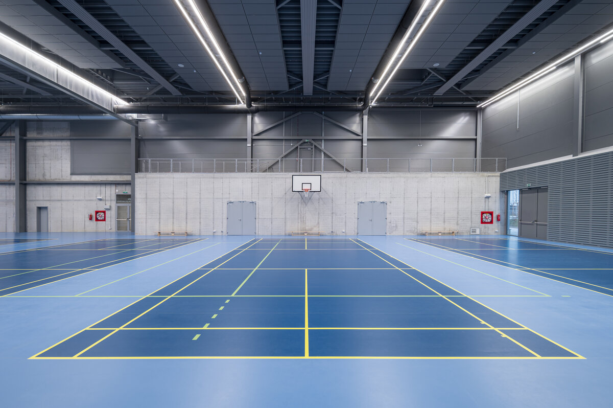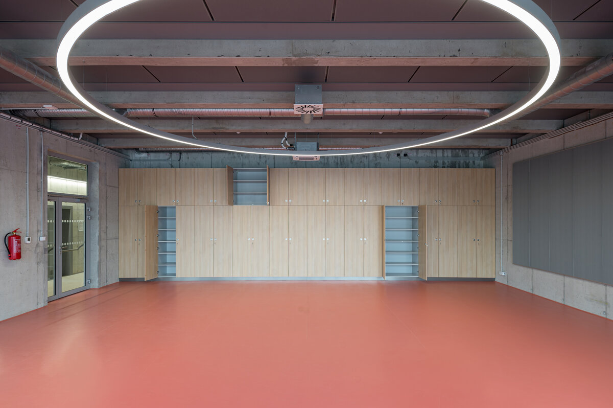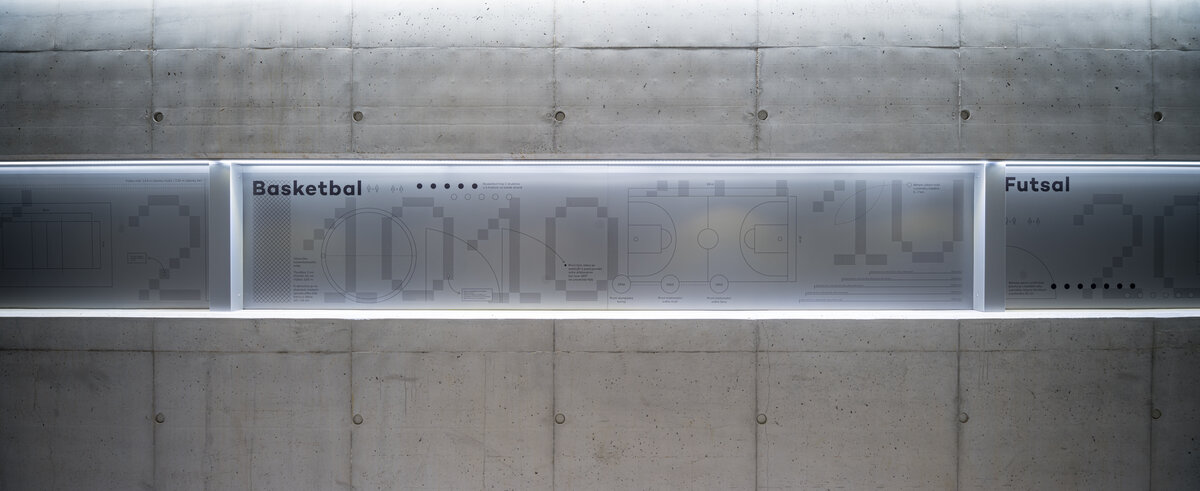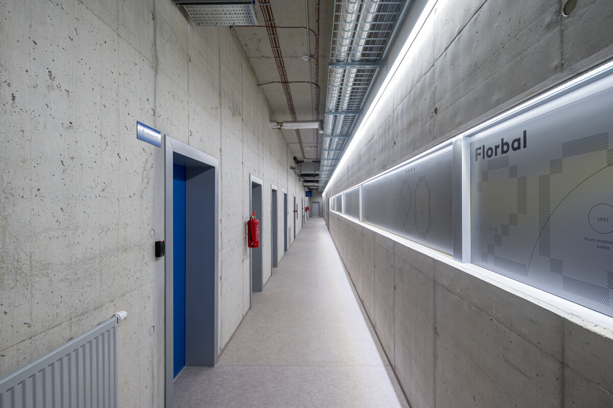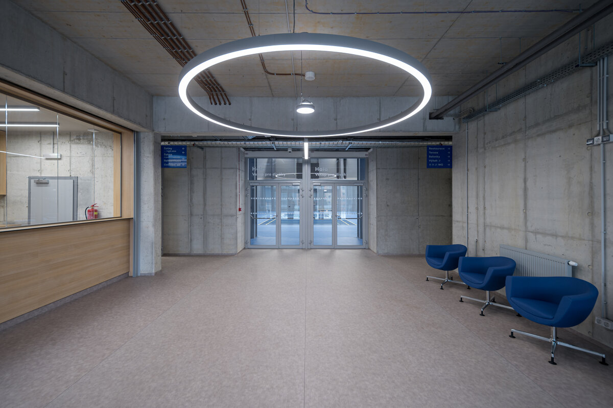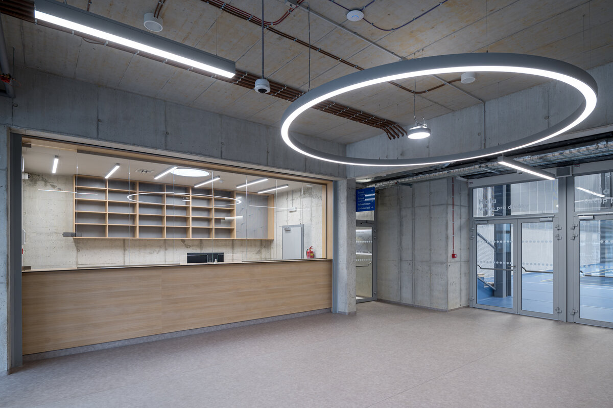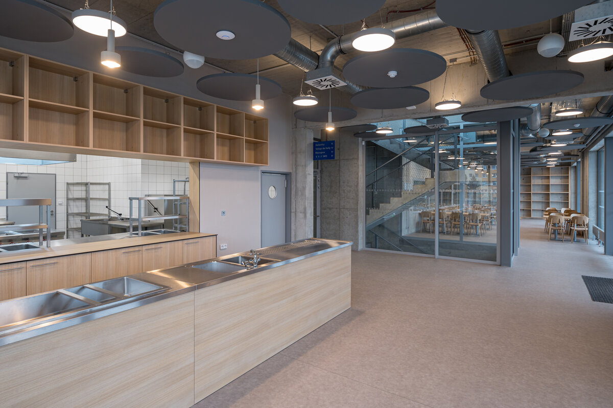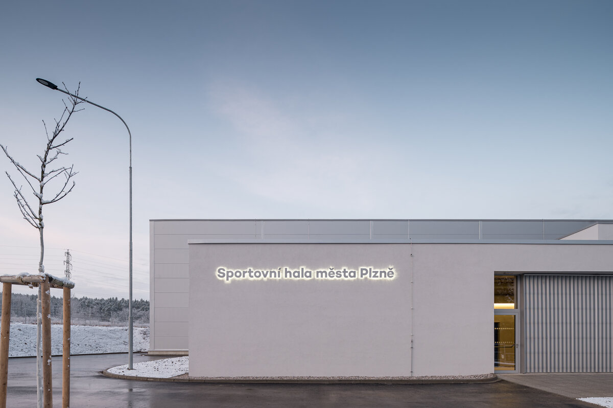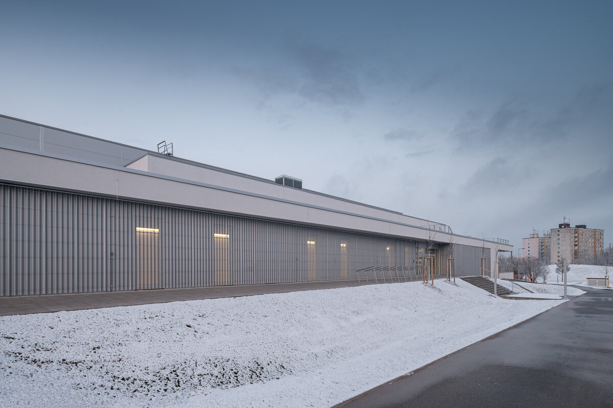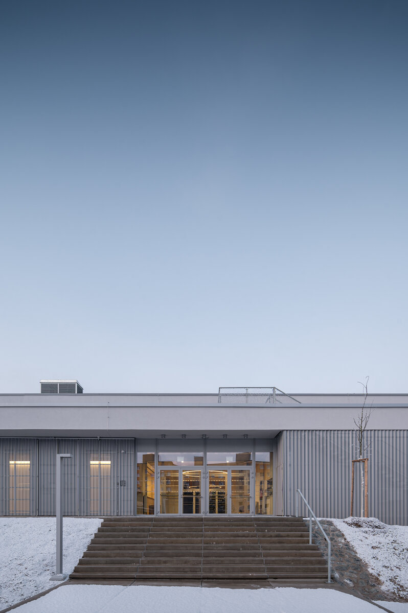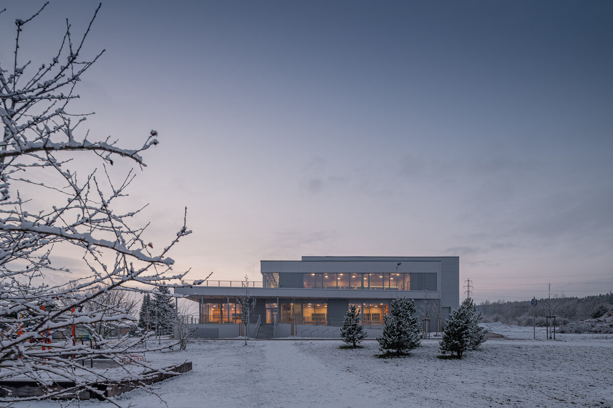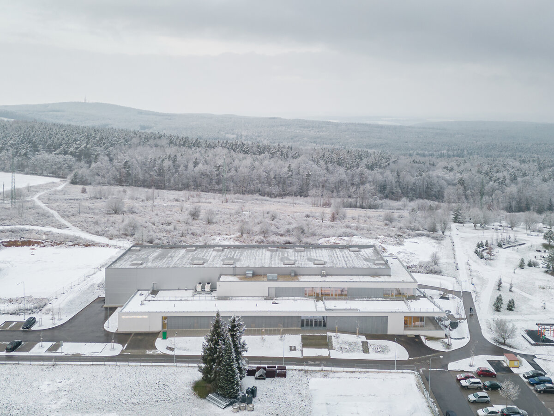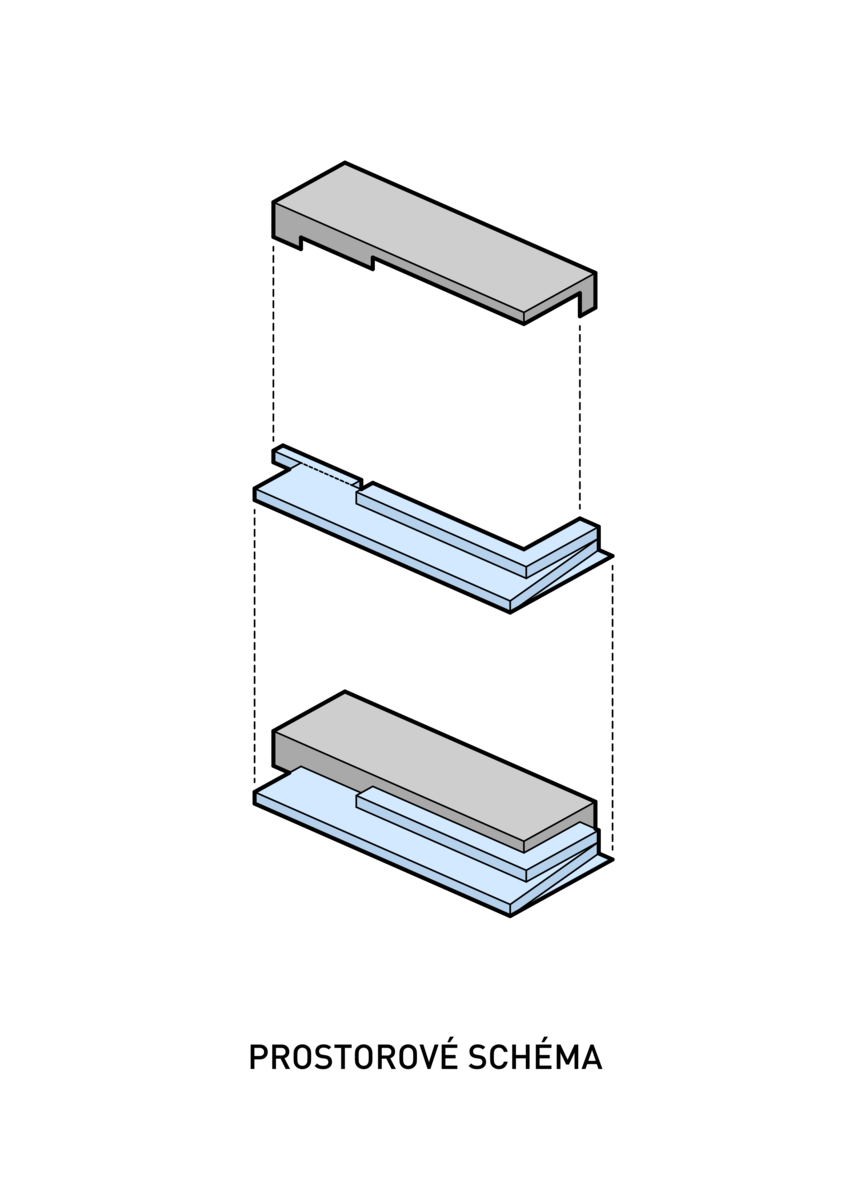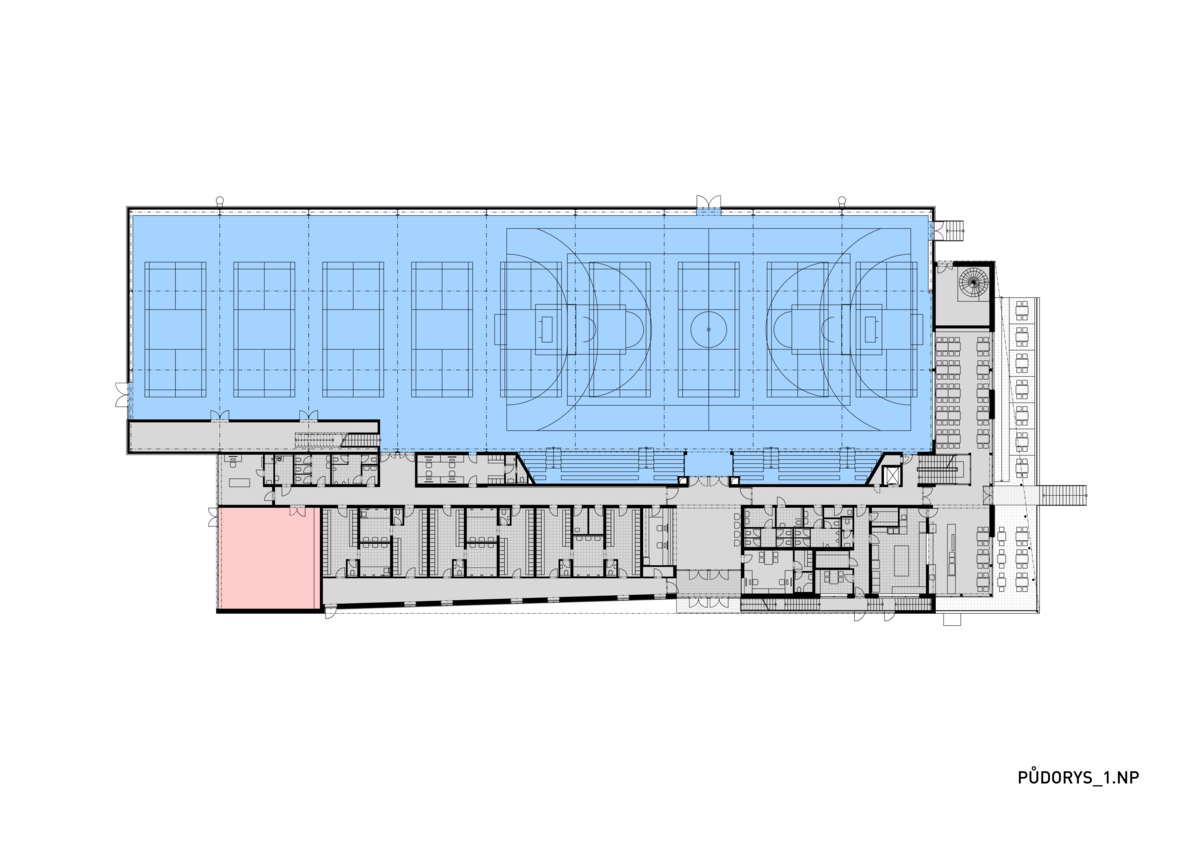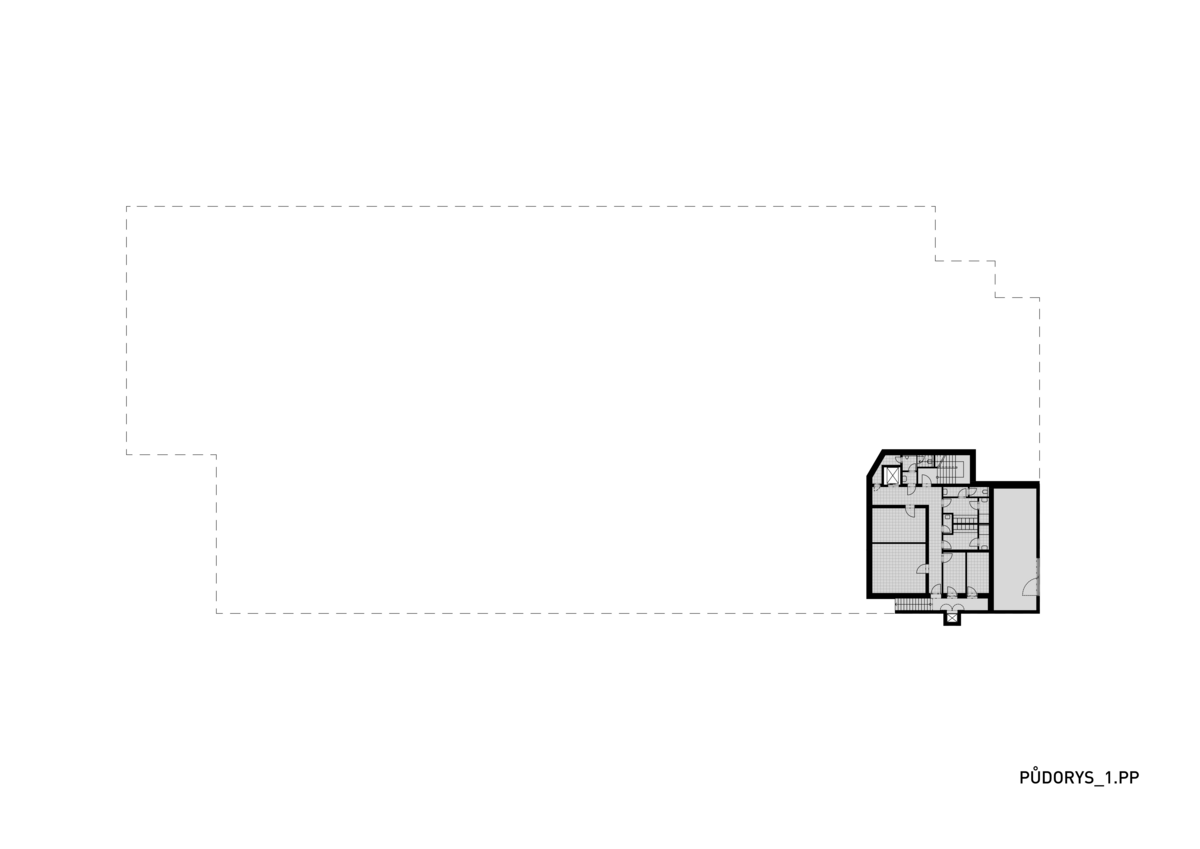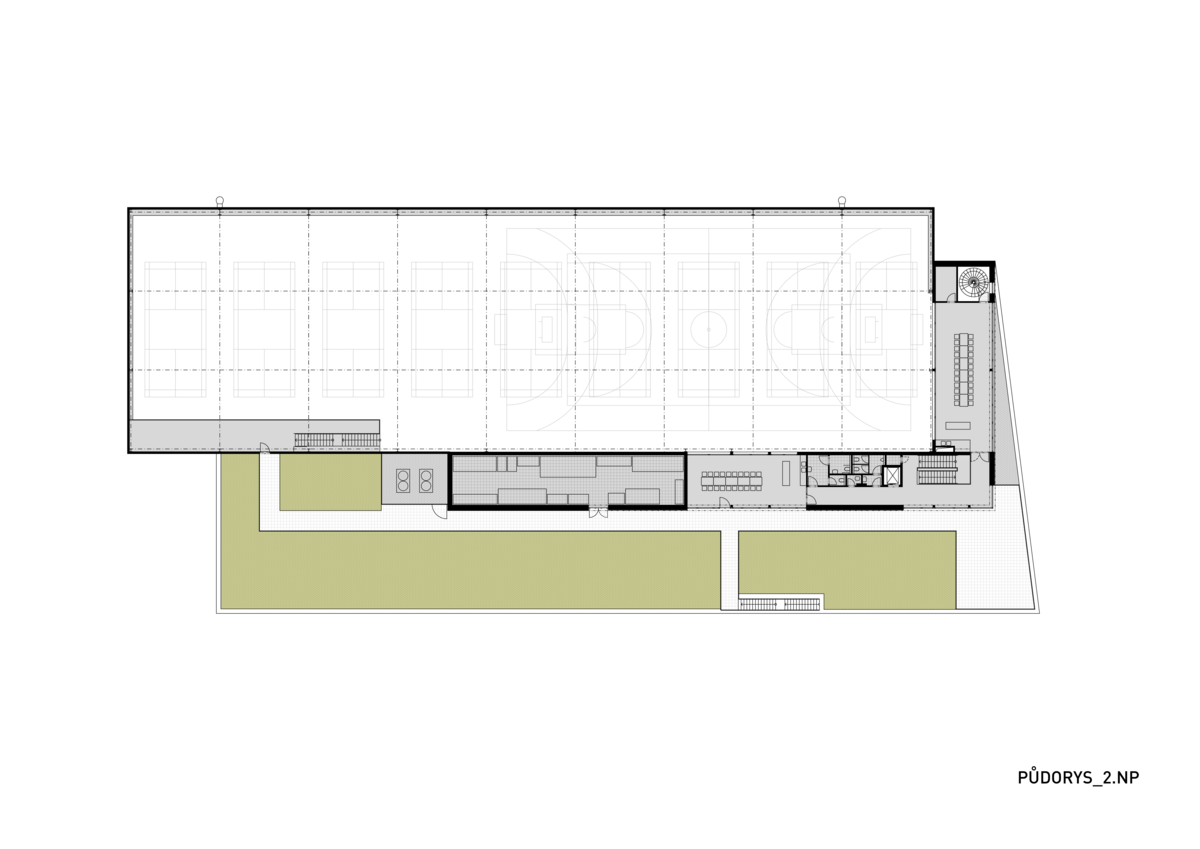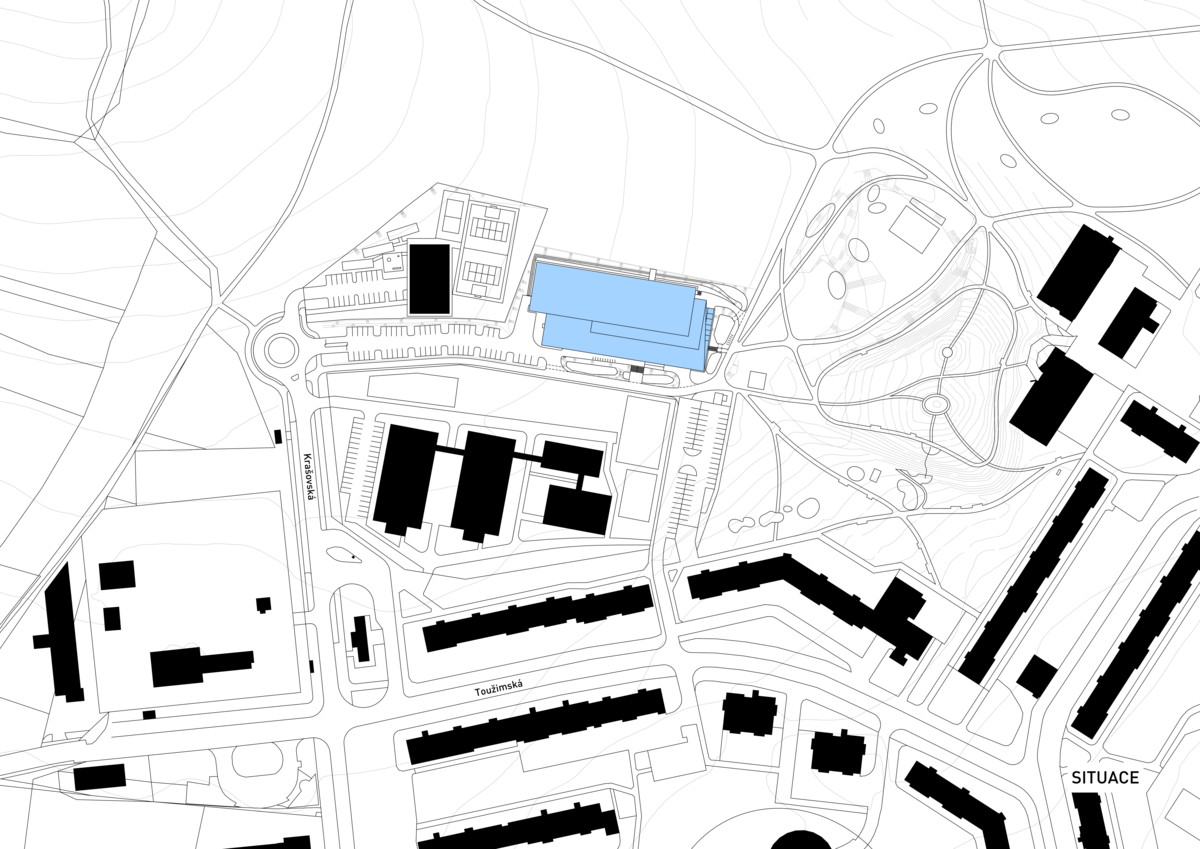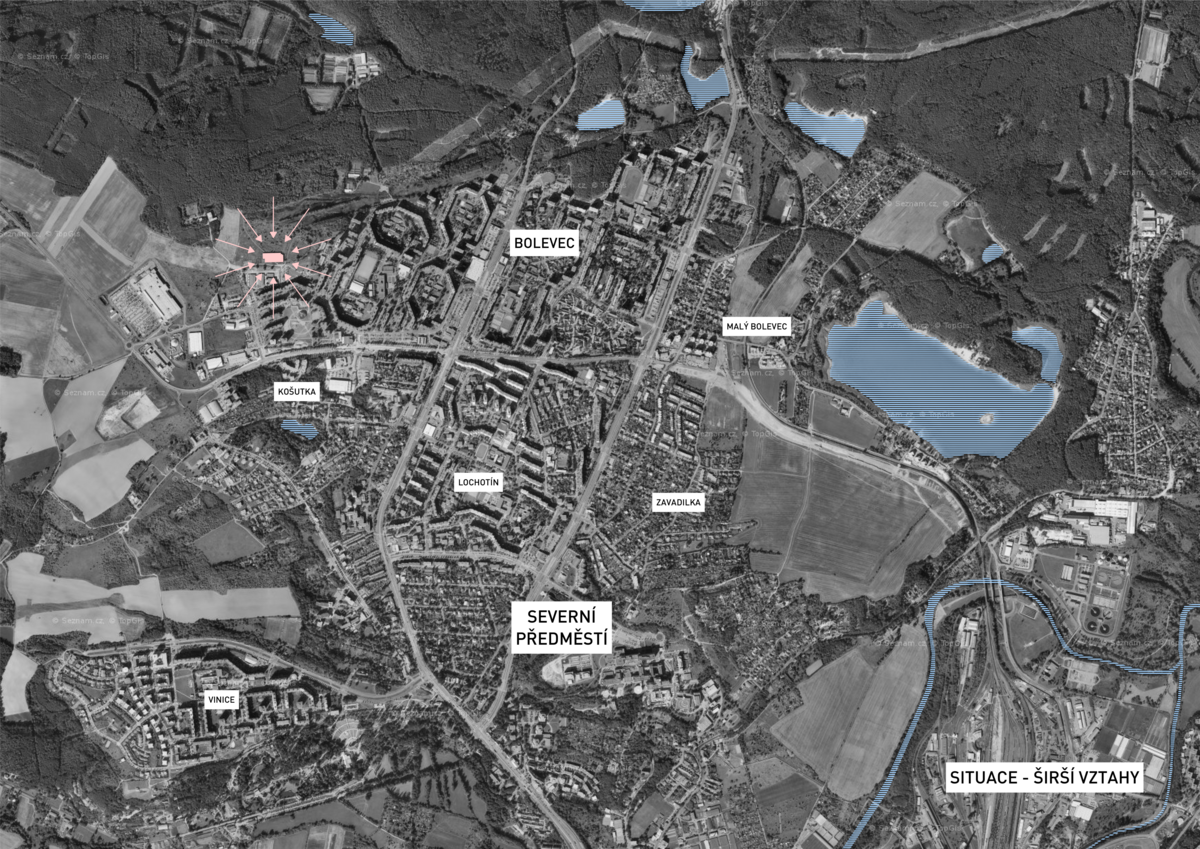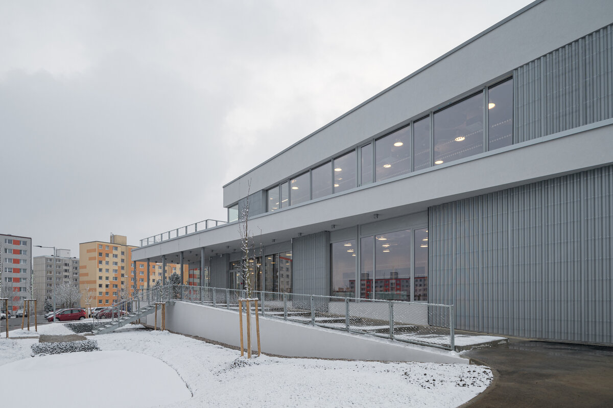| Author |
Ing. arch. Bohuslav Strejc. Ing. Ondřej Janout, Ing. Jiří Korelus, Ing. Denisa Hubač Šabatová |
| Studio |
projectstudio8 |
| Location |
Plzeň |
| Investor |
Plzeň-město |
| Supplier |
Pohl cz a.s. |
| Date of completion / approval of the project |
December 2022 |
| Fotograf |
Matěj Hošek |
The sports hall with a restaurant and a total built-up area of 3,400 m² was constructed on the
outskirts of the Northern Suburb of Pilsen. It will accommodate 110 amateur and professional athletes and 200 spectators; the restaurant seats 85 persons. Both of the main functions are reflected in the composition of the venue. The hall on a 70 x 23 m rectangular ground plan with a clear ceiling height of 9 m is flanked by a three-storey structure with technical facilities and a restaurant on the east and south sides. The facilities also include physiotherapy and rehabilitation; the restaurant, with a partially roofed terrace, has a kitchen and its own entrance. For barrier-free access, we placed the main entrance to the hall in the south façade. From the foyer the athletes proceed to six pass-through changing rooms, the spectators directly into the hall, into the stands area, set in the longer side of the hall. In the hall itself, we designed 9 badminton courts. However, using two curtains, the space can be divided into three sections; in addition to badminton, futsal, floorball or basketball can also be played here. The sports facilities are complemented by a smaller hall in the south-west corner of the building and two lounges on a receded floor. Each of the two main masses of the building was conceived in a different way: a prefabricated steel frame of the sports hall was clad with thermal insulation panels, the brick and monolithic reinforced concrete building of technical facilities with a flat vegetated roof was rendered with plaster and perforated steel sheets. We exposed the building’s structure and infrastructure in the interior – the grey shades of the steel frame, the façade panels or the concrete are contrasted with the colours of the courts floor and the stands.
The sports hall with a restaurant and a total built-up area of 3,400 m² was constructed on the
outskirts of the Northern Suburb of Pilsen. It will accommodate 110 amateur and professional athletes and 200 spectators; the restaurant seats 85 persons. Both of the main functions are reflected in the composition of the venue. The hall on a 70 x 23 m rectangular ground plan with a clear ceiling height of 9 m is flanked by a three-storey structure with technical facilities and a restaurant on the east and south sides. The facilities also include physiotherapy and rehabilitation; the restaurant, with a partially roofed terrace, has a kitchen and its own entrance. For barrier-free access, we placed the main entrance to the hall in the south façade. From the foyer the athletes proceed to six pass-through changing rooms, the spectators directly into the hall, into the stands area, set in the longer side of the hall. In the hall itself, we designed 9 badminton courts. However, using two curtains, the space can be divided into three sections; in addition to badminton, futsal, floorball or basketball can also be played here. The sports facilities are complemented by a smaller hall in the south-west corner of the building and two lounges on a receded floor. Each of the two main masses of the building was conceived in a different way: a prefabricated steel frame of the sports hall was clad with thermal insulation panels, the brick and monolithic reinforced concrete building of technical facilities with a flat vegetated roof was rendered with plaster and perforated steel sheets. We exposed the building’s structure and infrastructure in the interior – the grey shades of the steel frame, the façade panels or the concrete are contrasted with the colours of the courts floor and the stands.
Green building
Environmental certification
| Type and level of certificate |
-
|
Water management
| Is rainwater used for irrigation? |
|
| Is rainwater used for other purposes, e.g. toilet flushing ? |
|
| Does the building have a green roof / facade ? |
|
| Is reclaimed waste water used, e.g. from showers and sinks ? |
|
The quality of the indoor environment
| Is clean air supply automated ? |
|
| Is comfortable temperature during summer and winter automated? |
|
| Is natural lighting guaranteed in all living areas? |
|
| Is artificial lighting automated? |
|
| Is acoustic comfort, specifically reverberation time, guaranteed? |
|
| Does the layout solution include zoning and ergonomics elements? |
|
Principles of circular economics
| Does the project use recycled materials? |
|
| Does the project use recyclable materials? |
|
| Are materials with a documented Environmental Product Declaration (EPD) promoted in the project? |
|
| Are other sustainability certifications used for materials and elements? |
|
Energy efficiency
| Energy performance class of the building according to the Energy Performance Certificate of the building |
C
|
| Is efficient energy management (measurement and regular analysis of consumption data) considered? |
|
| Are renewable sources of energy used, e.g. solar system, photovoltaics? |
|
Interconnection with surroundings
| Does the project enable the easy use of public transport? |
|
| Does the project support the use of alternative modes of transport, e.g cycling, walking etc. ? |
|
| Is there access to recreational natural areas, e.g. parks, in the immediate vicinity of the building? |
|
