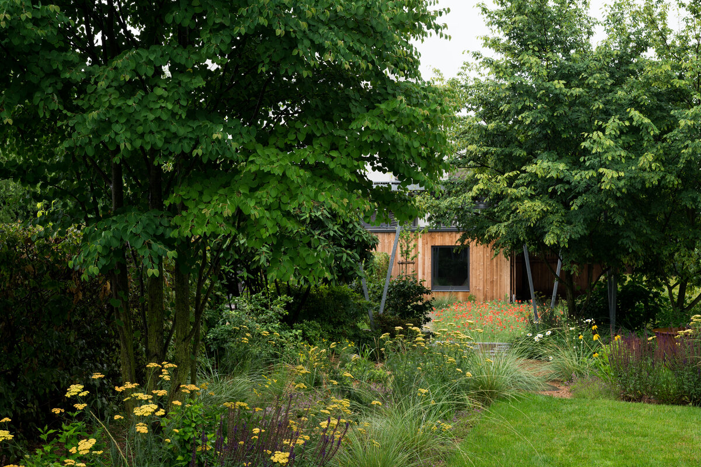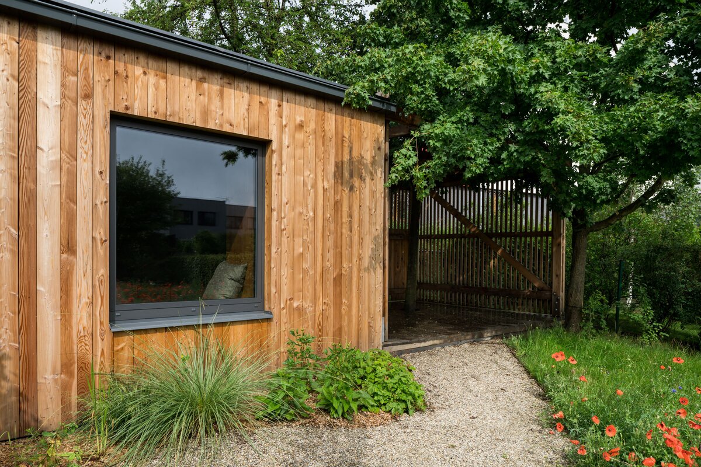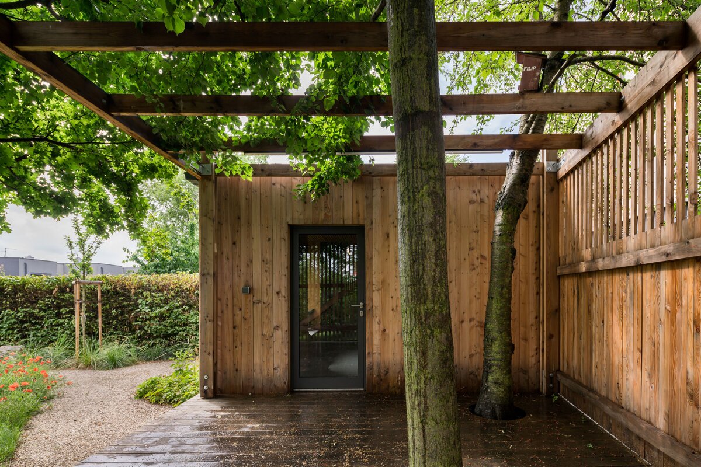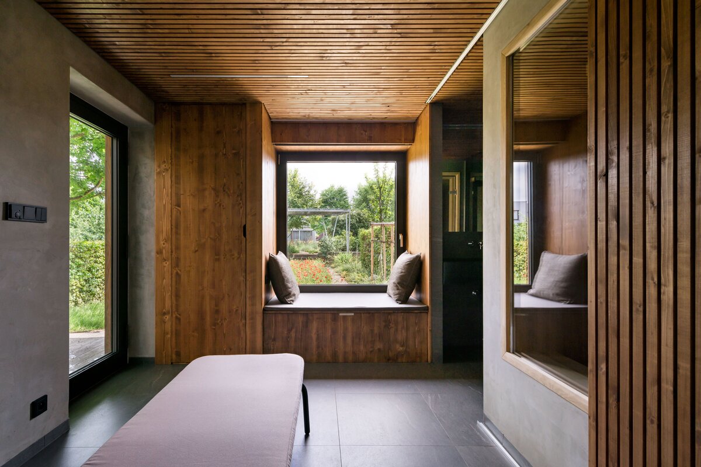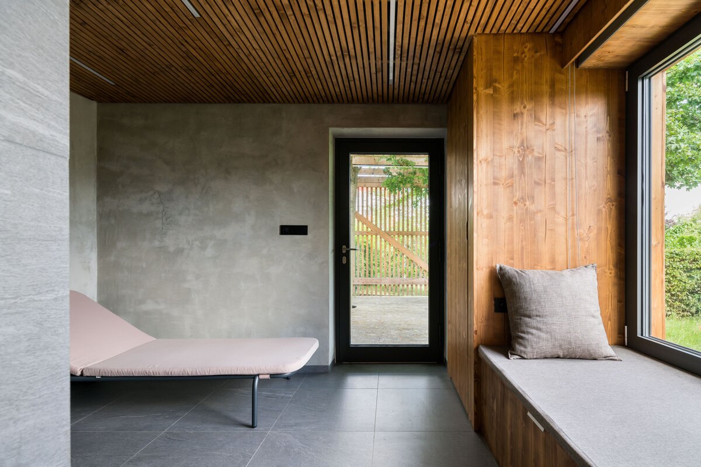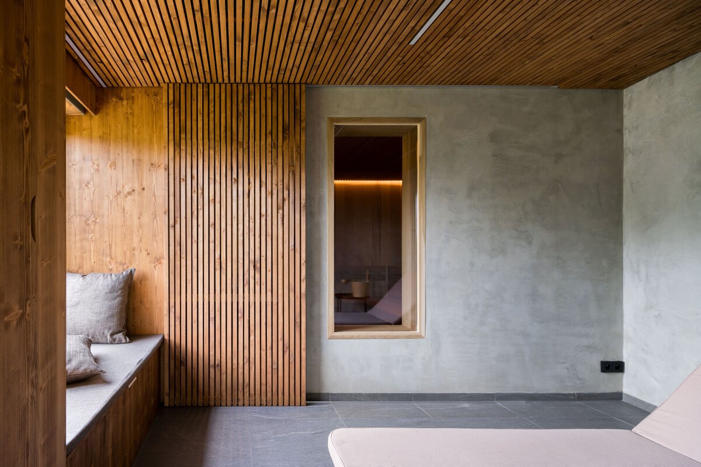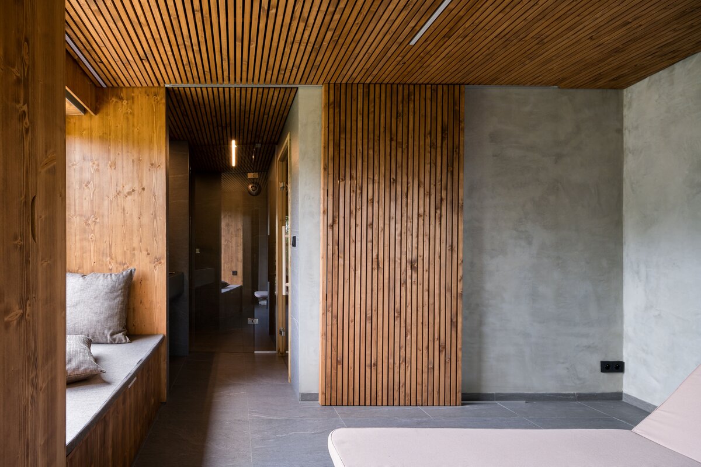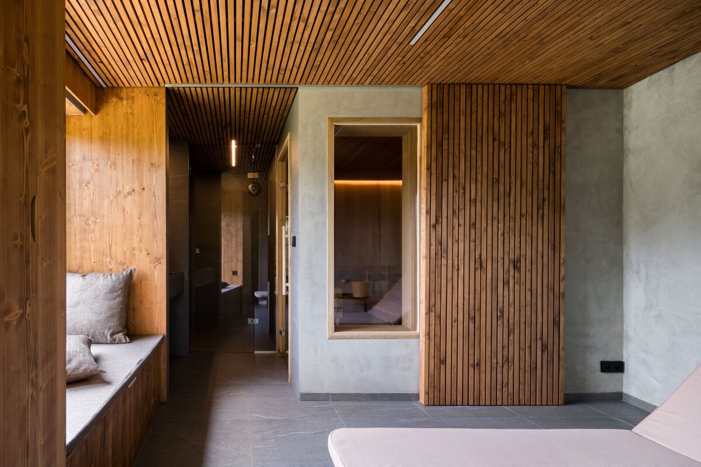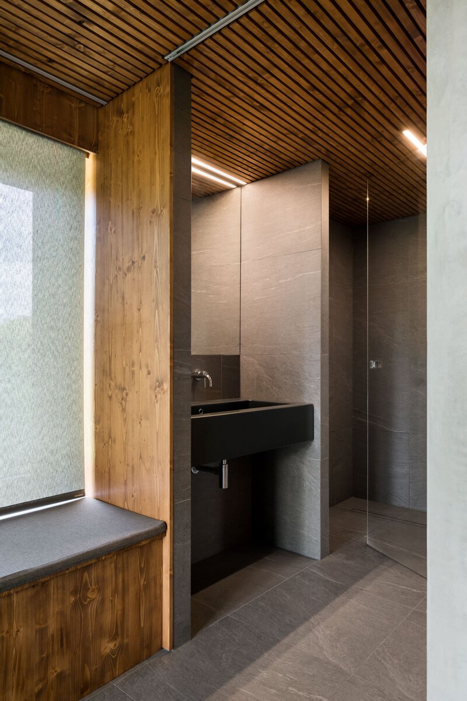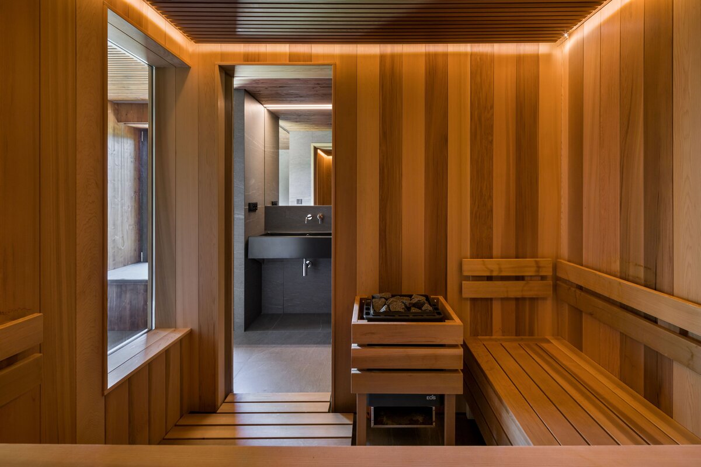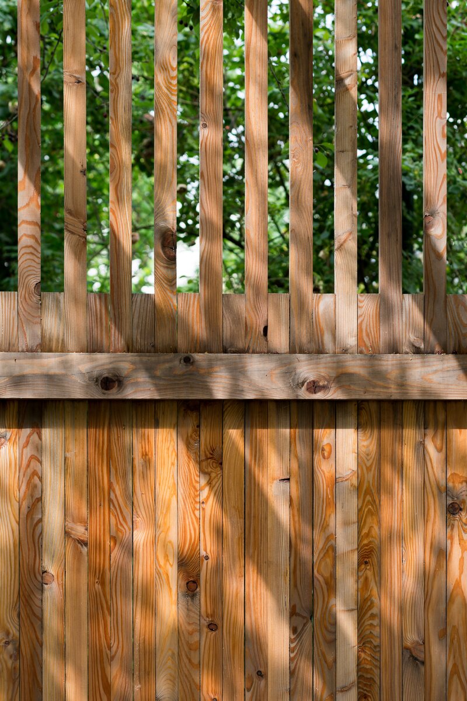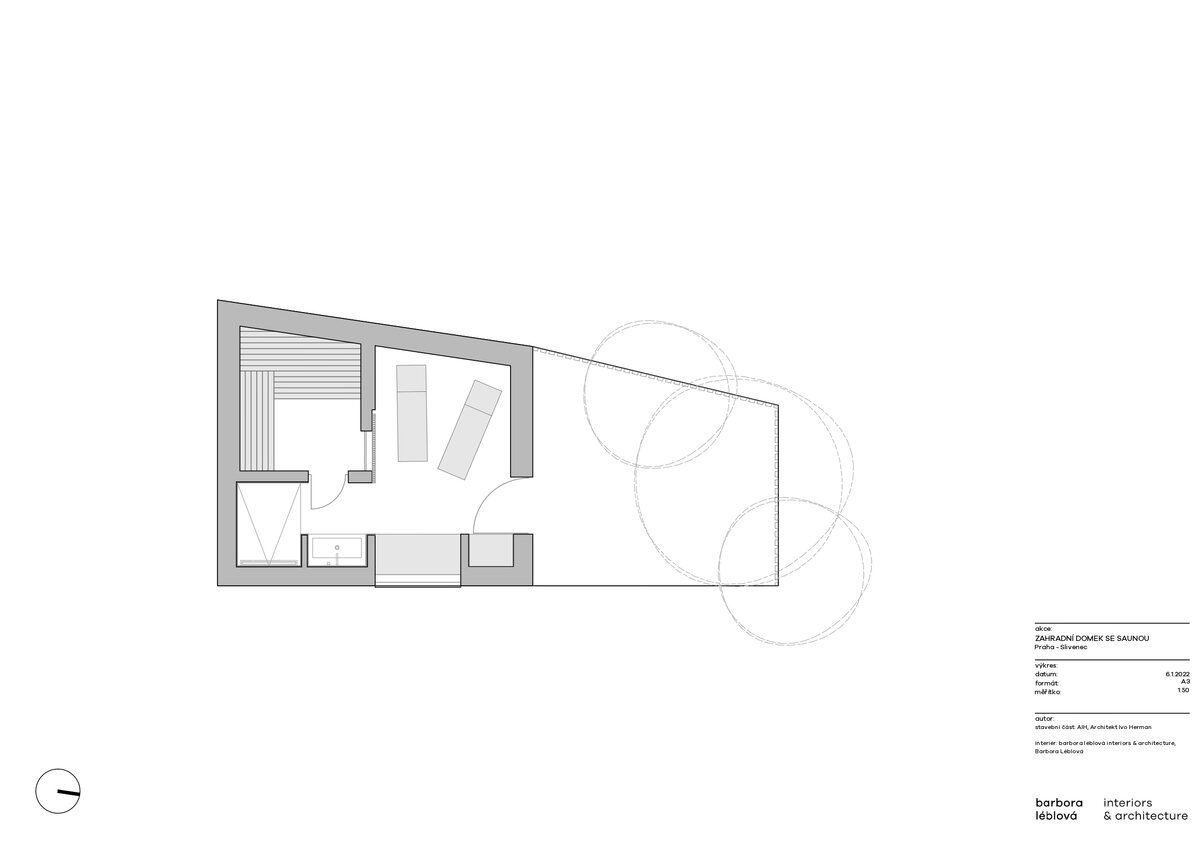| Author |
Ivo Herman, Barbora Léblová |
| Studio |
AIH. Architekt Ivo Herman, Barbora Léblová Interiors & Architecture |
| Location |
Praha 5 - Slivenec |
| Investor |
soukromá osoba |
| Supplier |
Stavman Praha s.r.o. |
| Date of completion / approval of the project |
April 2022 |
| Fotograf |
Studio Flusser |
Sauna is a personal story. It is full of sweat, concentrated contemplation, and cleansing. Designing a sauna and relaxation space for clients that you intimately know and love is a commitment
The classic suburban area in the Prague district of Slivenec has been the home for a married couple who love saunas for many years. We received a clear task from the clients: the sauna is our oasis of peace, we come here to rest and we do not want to be disturbed. Therefore, we designed a small object that has become a popular private sauna world.
The sauna and its facilities are located in such a way as to create a contrast to the family home at the end of the elongated plot and at the same time some kind of optical barrier against the surrounding development.
The subtle, minimalist house has three parts that are spatially and functionally separated. When we stand in the garden of the house, the wooden beam is clearly readable. In the left part, blood is literally boiling, in the middle, you can look through a huge window into the garden and on the living terrace through the wooden floor, trees are growing. The dark tile on the floor refers to shale, cedar wood, which belongs to traditional sauna materials, is used in the interior.
The sliding wall between the sauna and the relaxation room has two main positions: it either closes the view through the interior window into the sauna or the sauna itself. In front of it, we placed a large cooling sink and the necessary shower. Cooling after sauna was originally intended as some kind of bathtub, solved with stone from used tile, but in the end, we opted for the use of a powerful "jet" that works like a waterfall of cold water. There is also a hand shower and a generous sink available. Thin LED lighting is placed between the horizontal beams on the ceiling, the same lighting then illuminates the interior of the sauna itself. Great emphasis was placed on lighting: most of it is indirect or embedded between the slats of the ceiling cladding.
The minimalist house provides the owners and their guests with various options for spending leisure time, from sauna to summer sitting under the tree crown. It creates a private space closed from the outside world and on the other hand, generously open to the garden.
Green building
Environmental certification
| Type and level of certificate |
-
|
Water management
| Is rainwater used for irrigation? |
|
| Is rainwater used for other purposes, e.g. toilet flushing ? |
|
| Does the building have a green roof / facade ? |
|
| Is reclaimed waste water used, e.g. from showers and sinks ? |
|
The quality of the indoor environment
| Is clean air supply automated ? |
|
| Is comfortable temperature during summer and winter automated? |
|
| Is natural lighting guaranteed in all living areas? |
|
| Is artificial lighting automated? |
|
| Is acoustic comfort, specifically reverberation time, guaranteed? |
|
| Does the layout solution include zoning and ergonomics elements? |
|
Principles of circular economics
| Does the project use recycled materials? |
|
| Does the project use recyclable materials? |
|
| Are materials with a documented Environmental Product Declaration (EPD) promoted in the project? |
|
| Are other sustainability certifications used for materials and elements? |
|
Energy efficiency
| Energy performance class of the building according to the Energy Performance Certificate of the building |
|
| Is efficient energy management (measurement and regular analysis of consumption data) considered? |
|
| Are renewable sources of energy used, e.g. solar system, photovoltaics? |
|
Interconnection with surroundings
| Does the project enable the easy use of public transport? |
|
| Does the project support the use of alternative modes of transport, e.g cycling, walking etc. ? |
|
| Is there access to recreational natural areas, e.g. parks, in the immediate vicinity of the building? |
|
