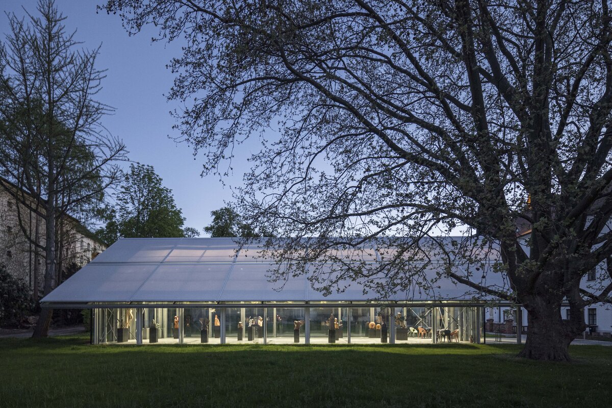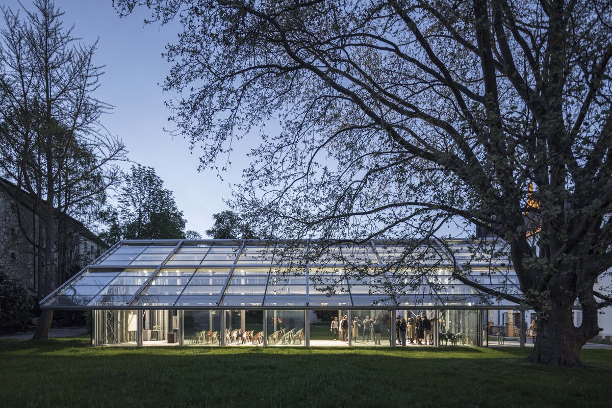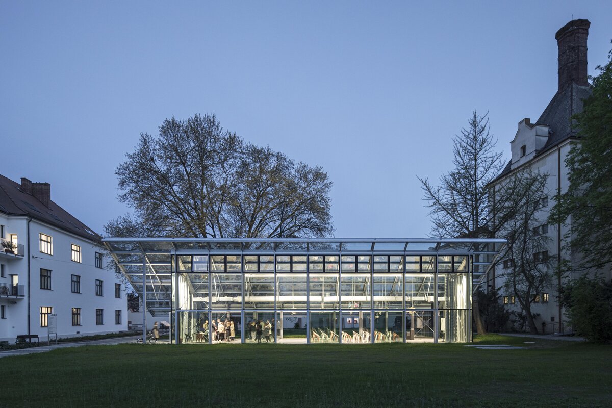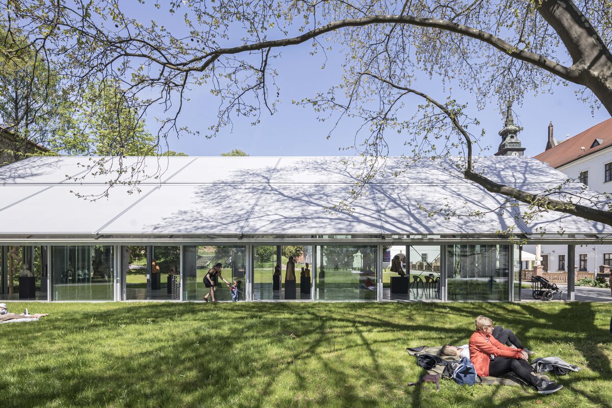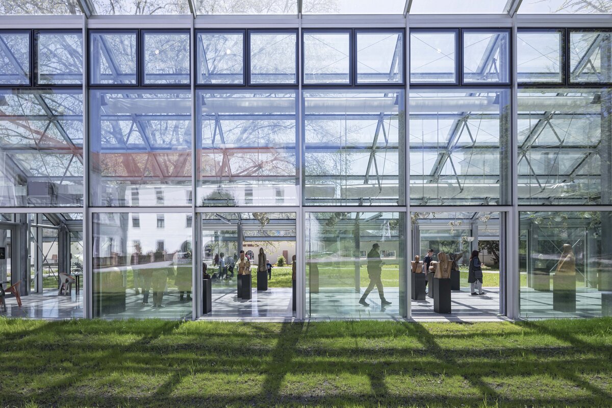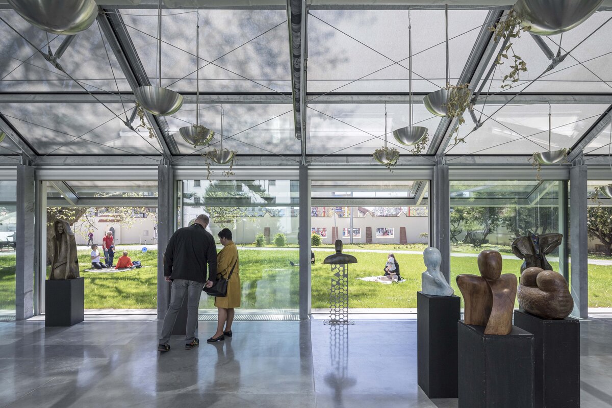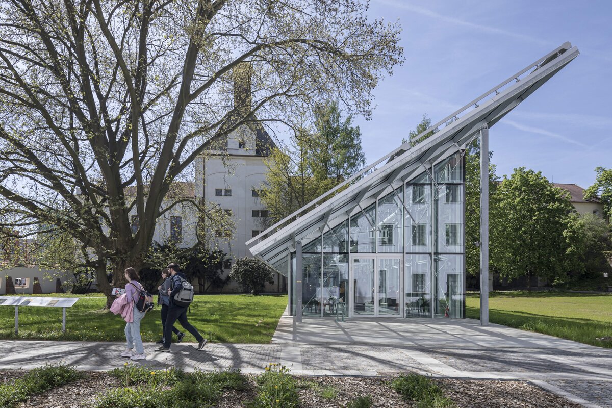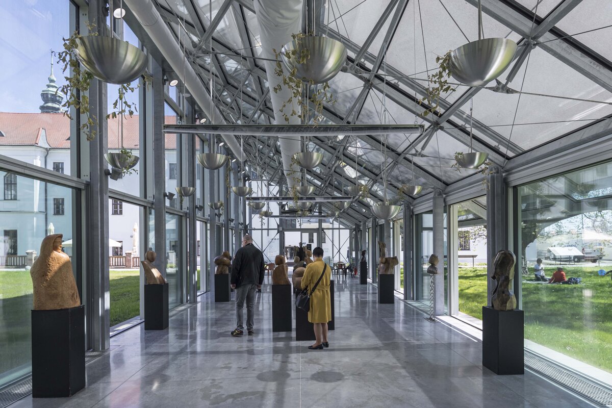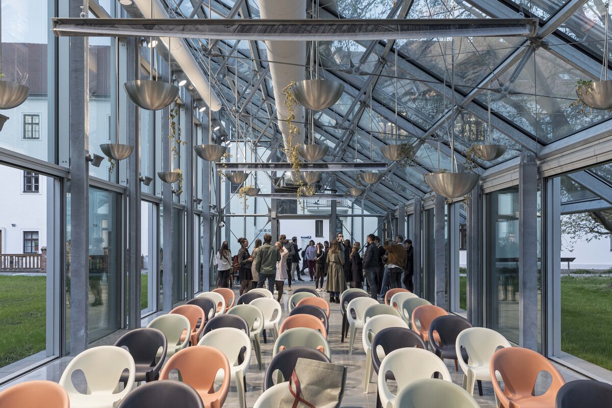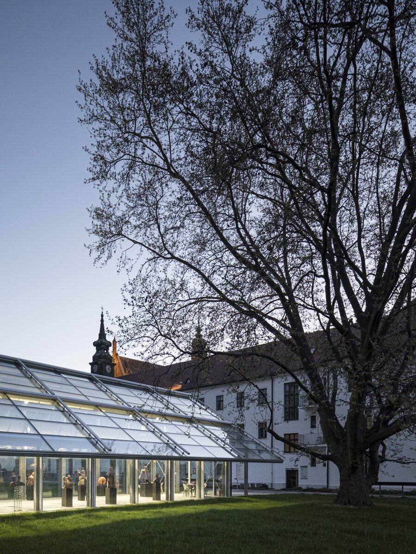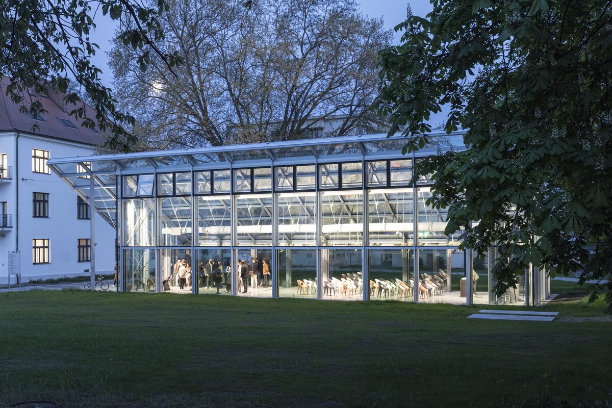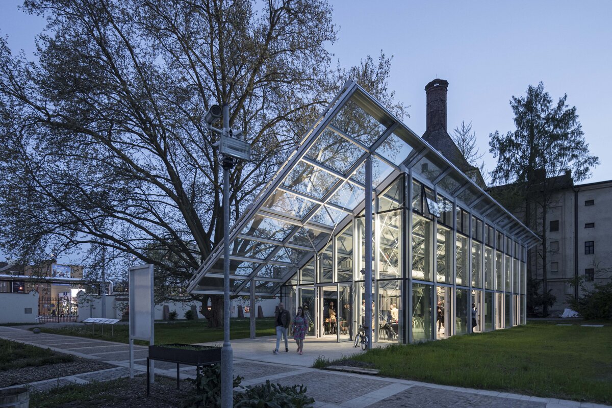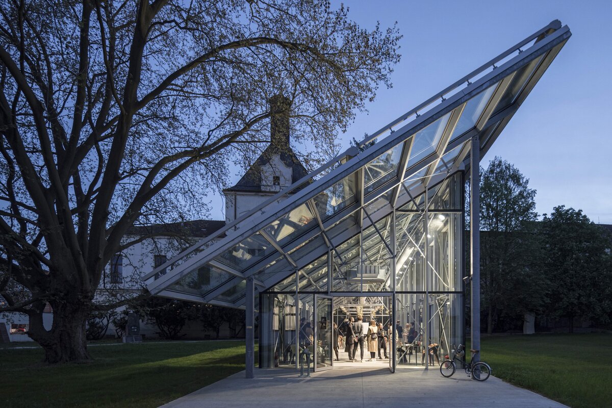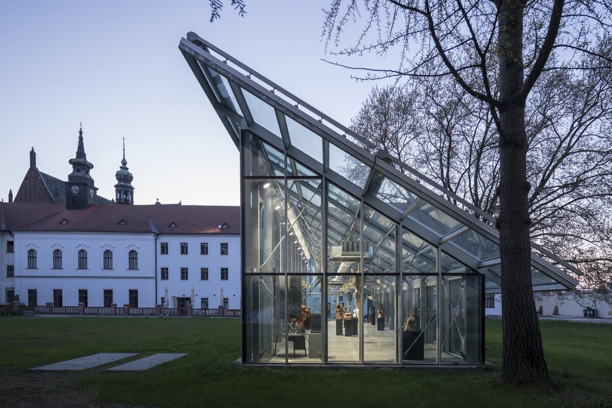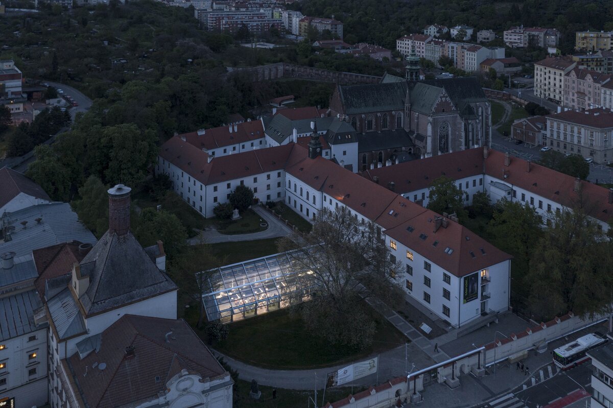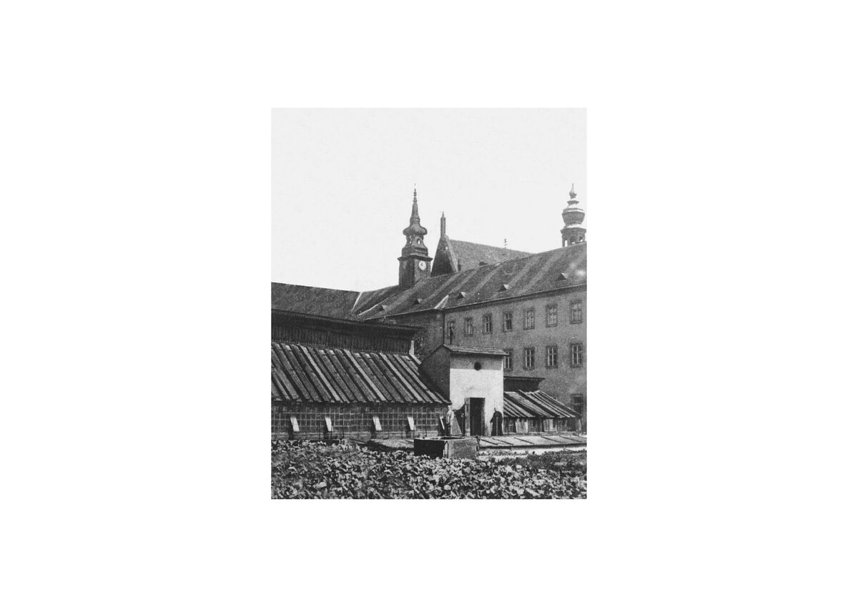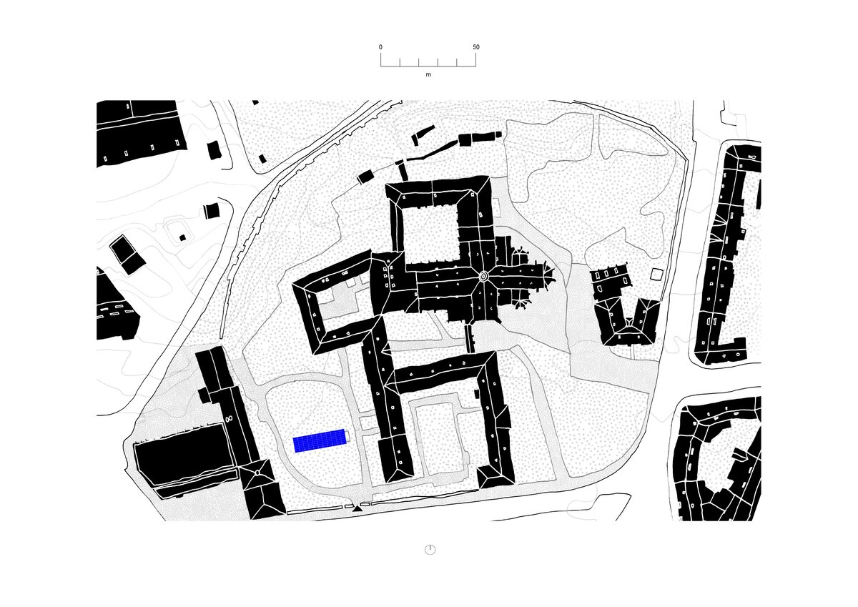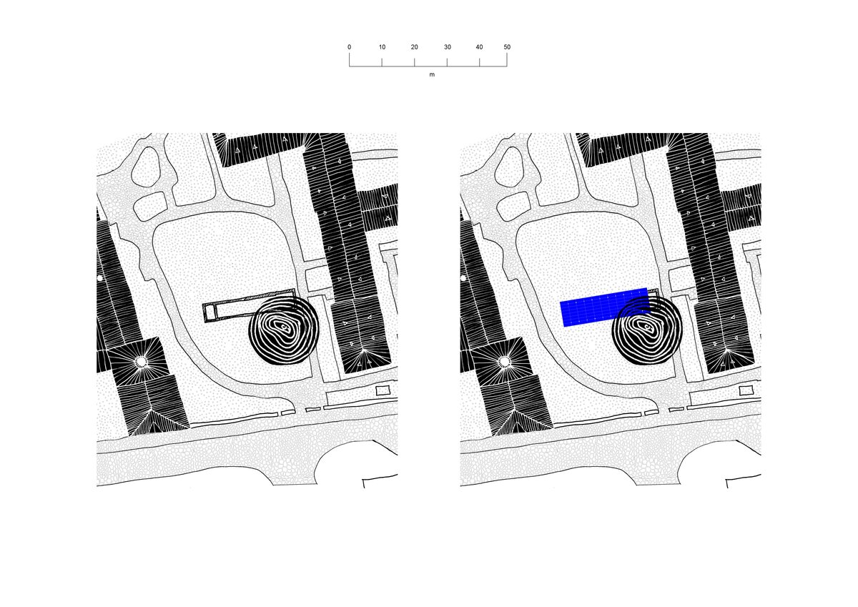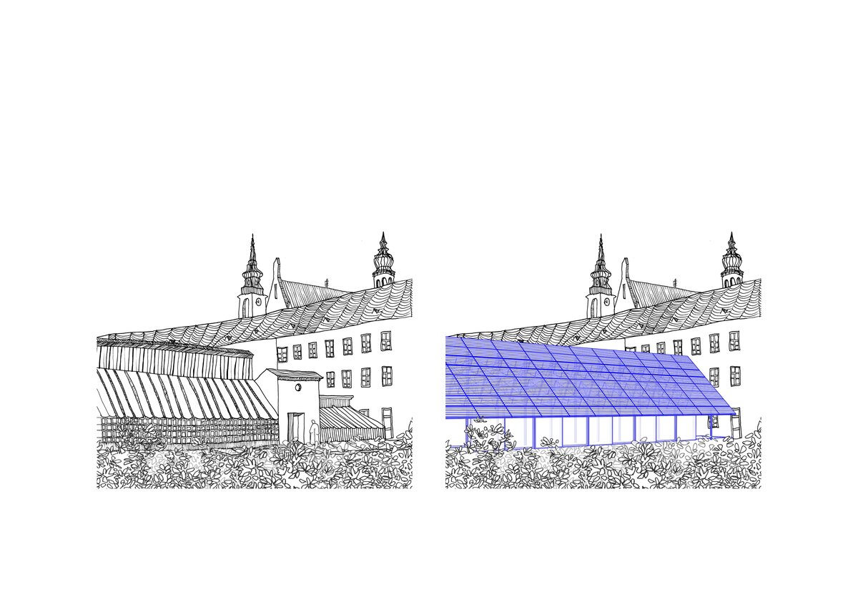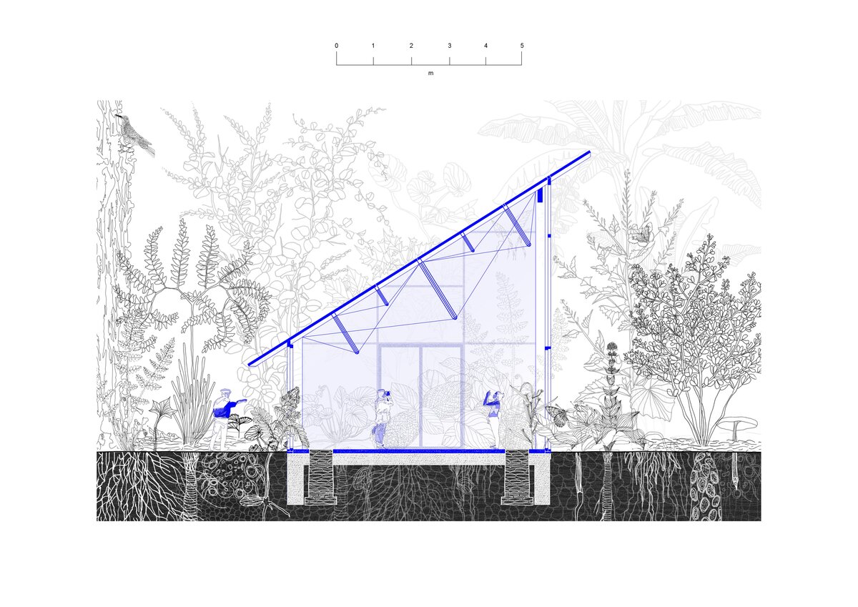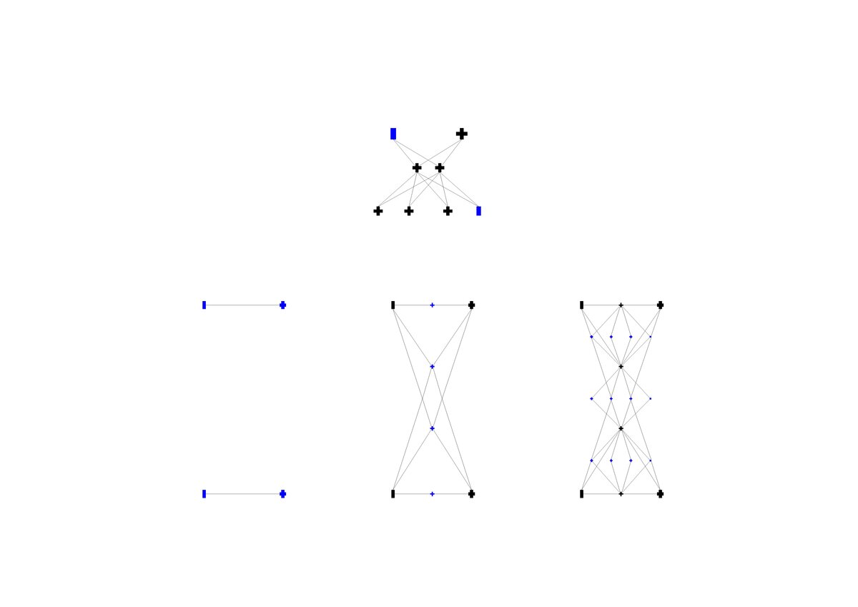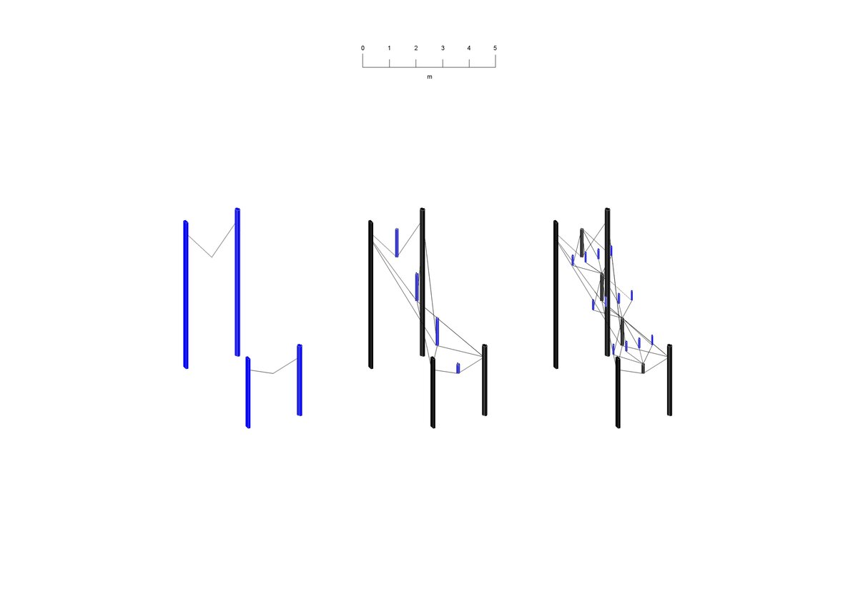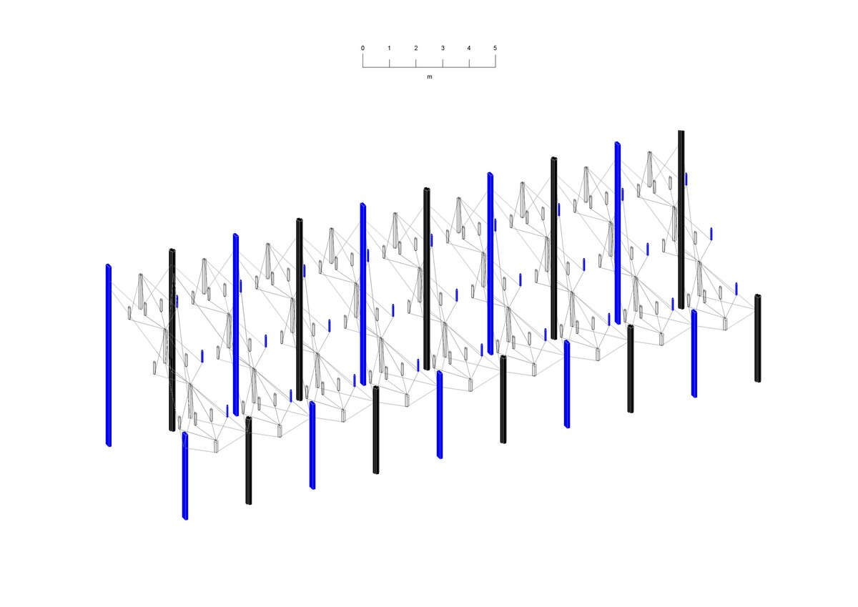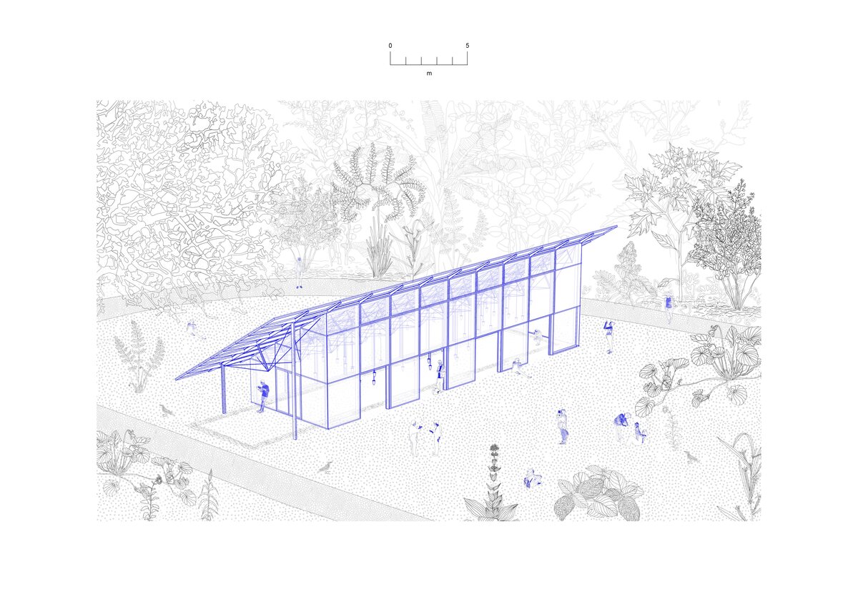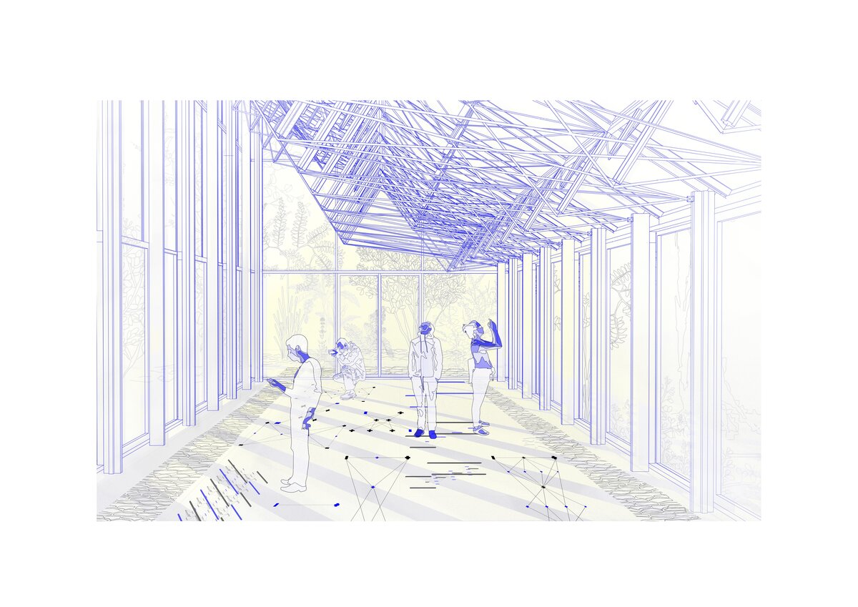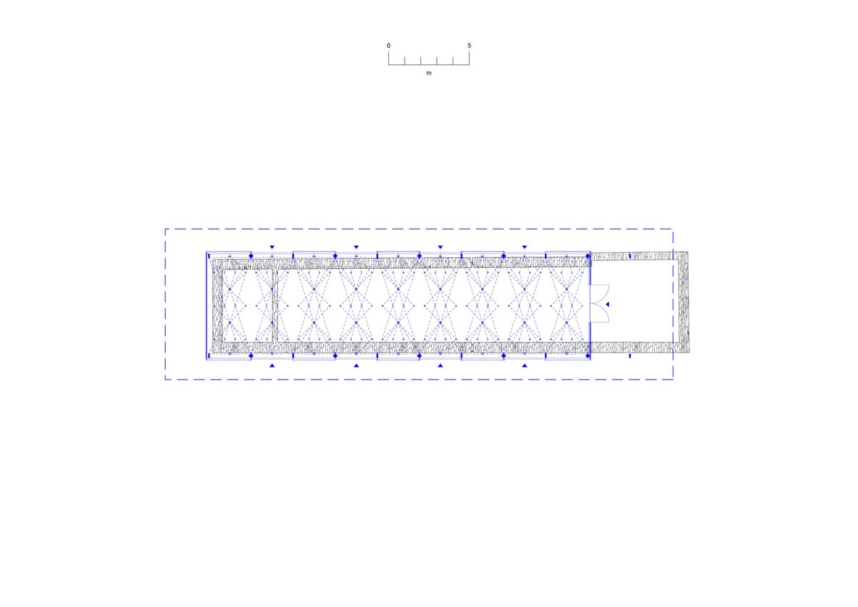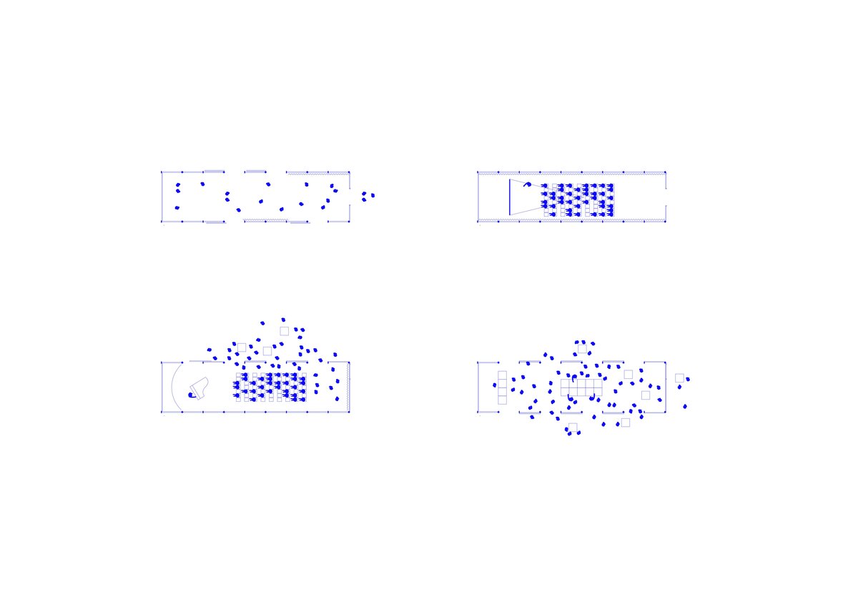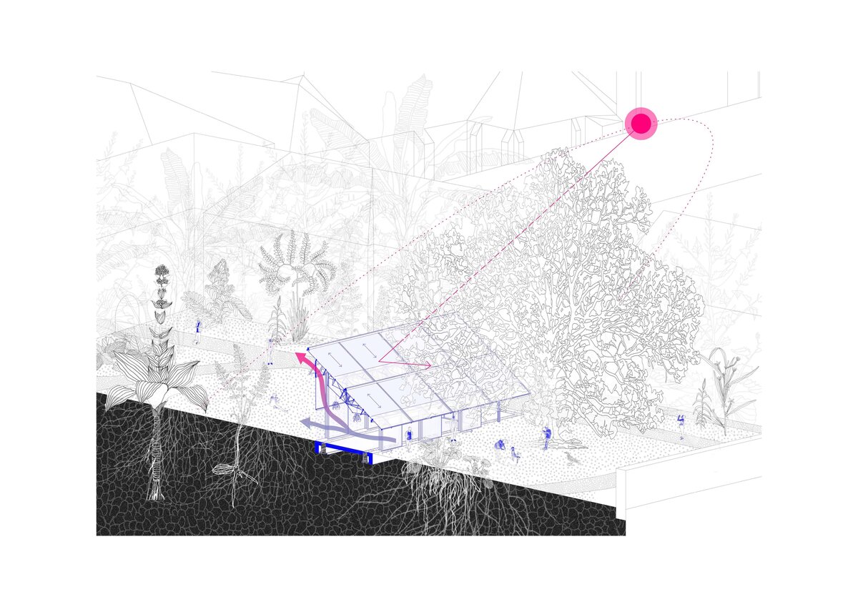| Author |
Ondřej Chybík, Michal Krištof, Ondřej Švancara, Kryštof Foltýn, Ingrid Spáčilová, Laura Emilija Druktenytė |
| Studio |
CHYBIK + KRISTOF |
| Location |
Areál Opatství Staré Brno řádu sv. Augustina, Mendlovo náměstí 157/1, Brno |
| Investor |
Opatství Staré Brno řádu sv. Augustina |
| Supplier |
Aluprof System Czech s.r.o., STAVOS BRNO a.s., PS BRNO, s.r.o., UNICON, spol. s r.o. |
| Date of completion / approval of the project |
November 2022 |
| Fotograf |
Laurian Ghinițoiu |
The reconstruction of the Mendel Greenhouse is a tribute to the work of the scientist and abbot Gregor Johann Mendel in genetics and his contribution to society. The new building is a direct link to the original greenhouse at Augustinian Abbey, where Mendel conducted his famous experiments with peas and other plant hybrids. The historic greenhouse was swept away by a storm in the 1870s and only the foundations remain today. Its transformation into a genetics pavilion by the CHYBIK + KRISTOF studio commemorates the 200th anniversary of Mendel's birth.
From the beginning, the project was prepared in close cooperation with representatives of the National Heritage Institute and the Department of Culture and Historic Preservation. The architects incorporated Mendel's rules directly into the structure of the new building. The body of the greenhouse with its distinctive roof is supported by a system specially developed based on three genetic principles. It was here that Gregor Johann Mendel discovered in his experiments how genetic information is transmitted in plants. The exposed glass structures thus embody and reveal Mendel's undeniable contribution to modern science.
Thanks to the complete glass construction and the exposed side walls, the building opens up to the greenery within the public courtyard of the monastery, does not create a visual barrier, and invites visitors from the general and professional public to discover the world of genetics. When the sliding walls are opened, the greenhouse transforms into an open pavilion that is an integral part of the park. The building fits seamlessly into the existing urban fabric, preserving the heritage value of the original building, and replicating its essence while adapting it to contemporary needs.
Primarily intended for the permanent display of Mendel's legacy, the flexible design of the Mendel Greenhouse also allows for a variety of cultural events such as international conferences, lectures, exhibitions, or public and community meetings from the parish. Mendel's greenhouse symbolizes the dialogue between science and faith while creating an essential link between the past and the present. The innovative redesign of the historic greenhouse respects the city's heritage and cultivates a public space that fosters a sense of belonging.
The architects drew inspiration from archival materials and the historical scheme of the building. Mendel's greenhouse reflects the orientation, shape, and distinctive roof according to the original plans. A key aesthetic, symbolic and functional element is the newly conceived steel roof structure, which draws inspiration from Mendel's three laws of inheritance. It is made up of columns, struts, and uprights, which inherit their properties like Mendel's peas and which predicted the future of modern genetics.
The sustainable building system includes a hidden heat pump and heating system, located underground. This, together with adjustable shading and blinds, provides the natural regulating properties of the greenhouse: cooling and ventilation in summer, and heating in winter. The indoor environment of the greenhouse thus provides comfort in any season. The historical significance of the site is highlighted by the aeroponically nourished peas hanging in the interior. The structure continues the tradition of the Augustinian Abbey as a center of science and culture, honors Mendel's legacy, and serves a variety of purposes for its community.
Green building
Environmental certification
| Type and level of certificate |
-
|
Water management
| Is rainwater used for irrigation? |
|
| Is rainwater used for other purposes, e.g. toilet flushing ? |
|
| Does the building have a green roof / facade ? |
|
| Is reclaimed waste water used, e.g. from showers and sinks ? |
|
The quality of the indoor environment
| Is clean air supply automated ? |
|
| Is comfortable temperature during summer and winter automated? |
|
| Is natural lighting guaranteed in all living areas? |
|
| Is artificial lighting automated? |
|
| Is acoustic comfort, specifically reverberation time, guaranteed? |
|
| Does the layout solution include zoning and ergonomics elements? |
|
Principles of circular economics
| Does the project use recycled materials? |
|
| Does the project use recyclable materials? |
|
| Are materials with a documented Environmental Product Declaration (EPD) promoted in the project? |
|
| Are other sustainability certifications used for materials and elements? |
|
Energy efficiency
| Energy performance class of the building according to the Energy Performance Certificate of the building |
C
|
| Is efficient energy management (measurement and regular analysis of consumption data) considered? |
|
| Are renewable sources of energy used, e.g. solar system, photovoltaics? |
|
Interconnection with surroundings
| Does the project enable the easy use of public transport? |
|
| Does the project support the use of alternative modes of transport, e.g cycling, walking etc. ? |
|
| Is there access to recreational natural areas, e.g. parks, in the immediate vicinity of the building? |
|
