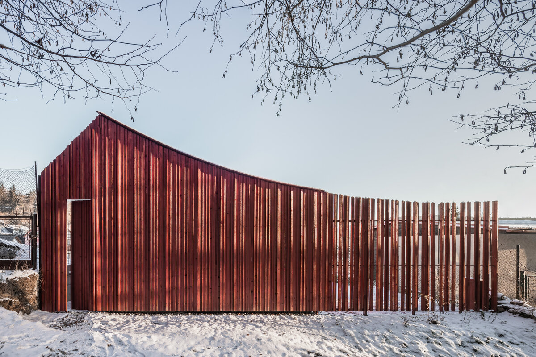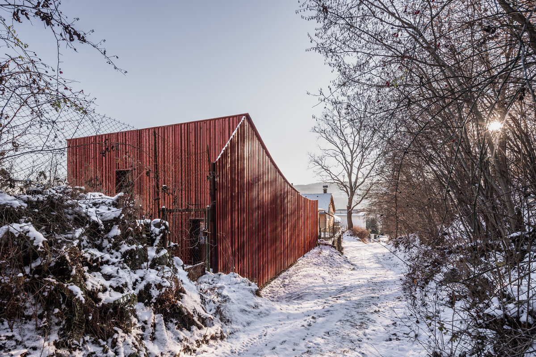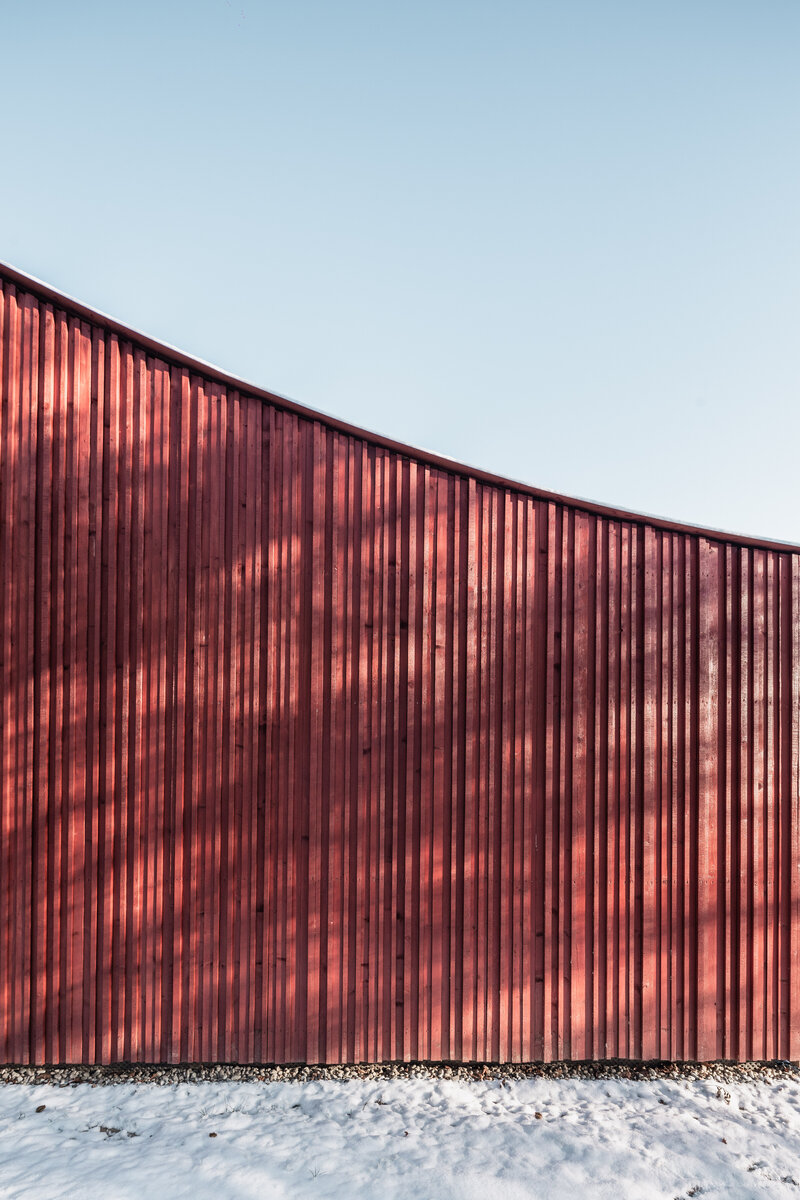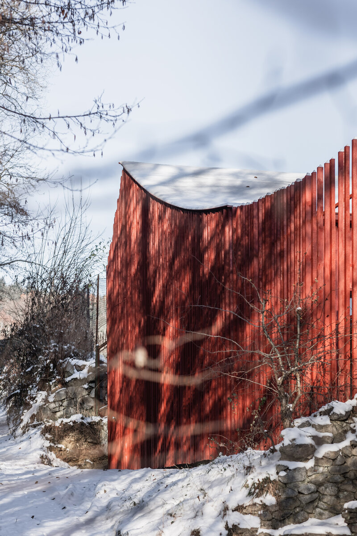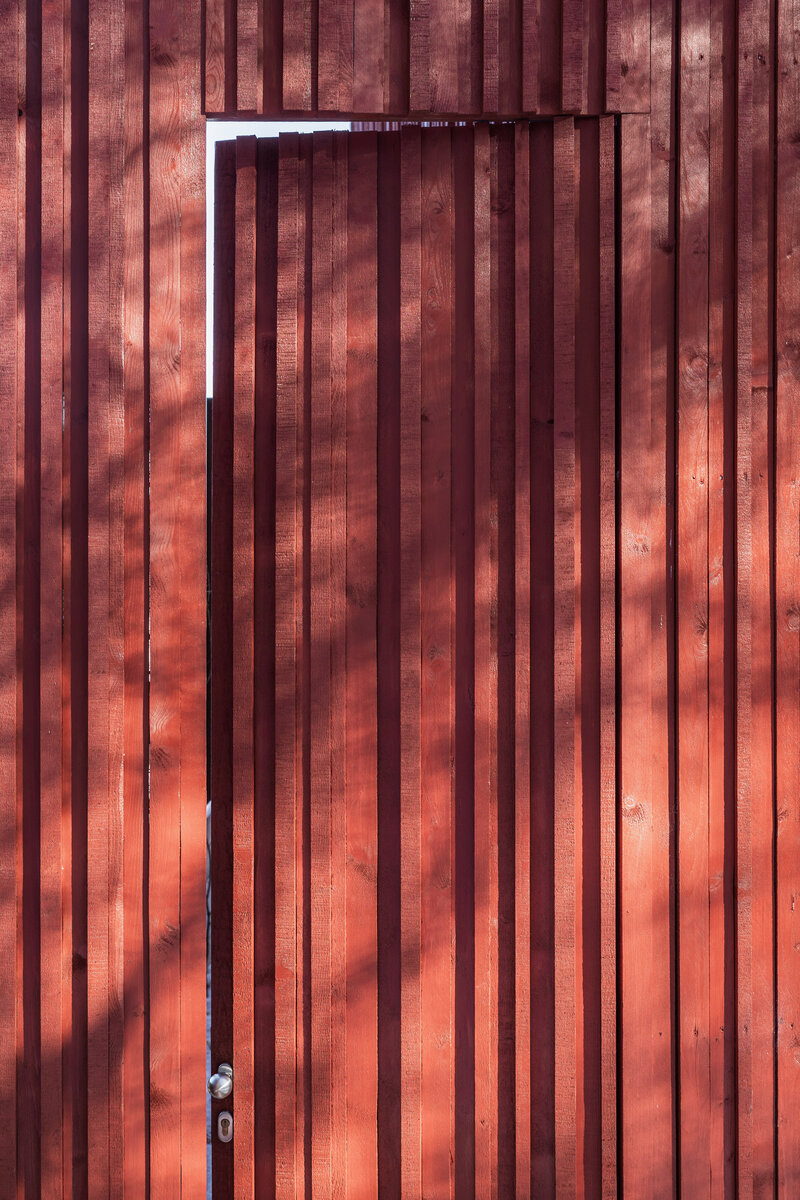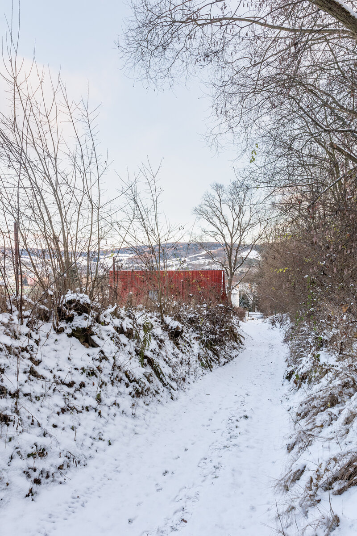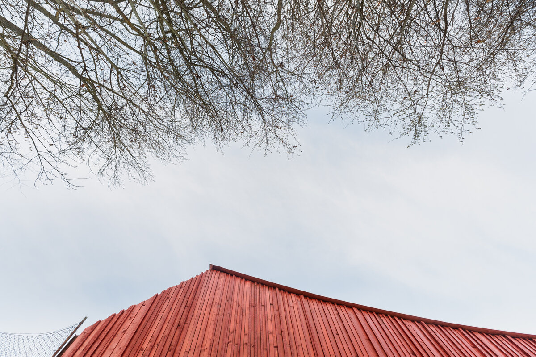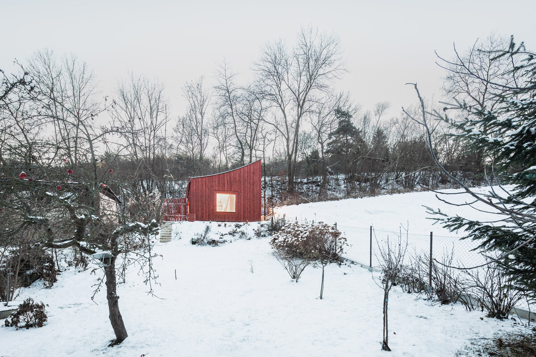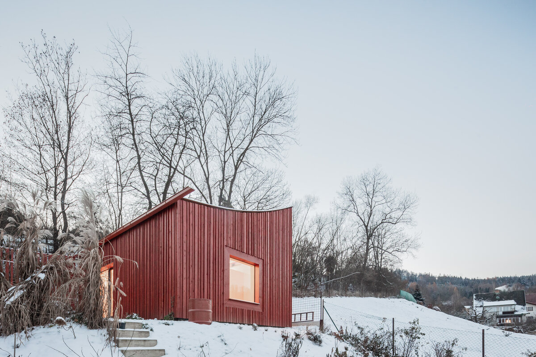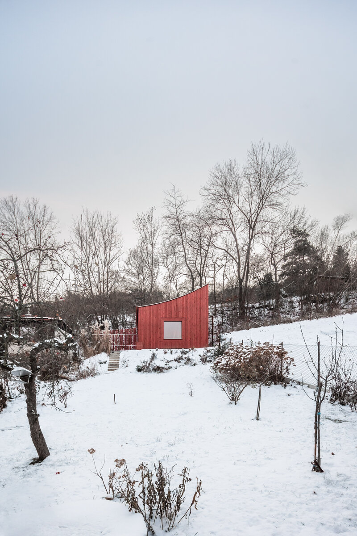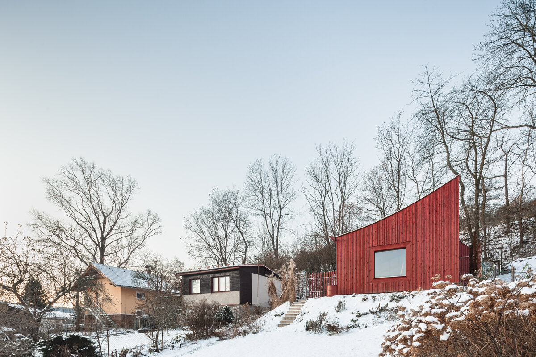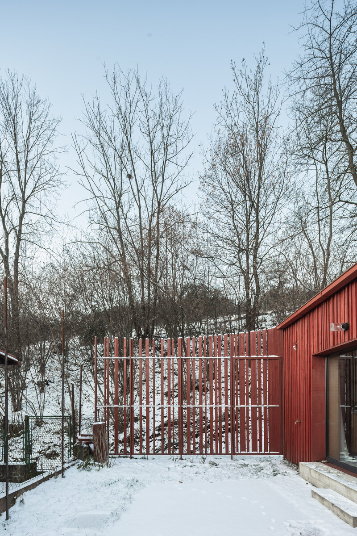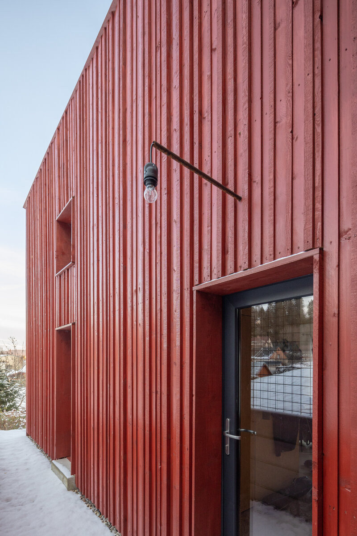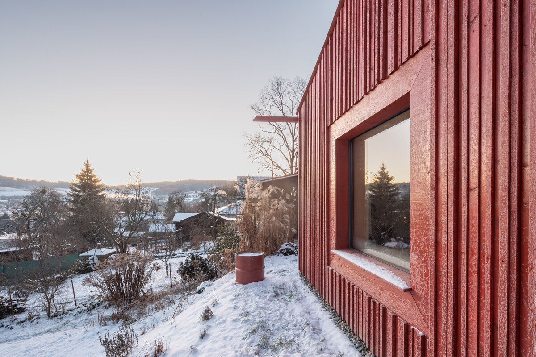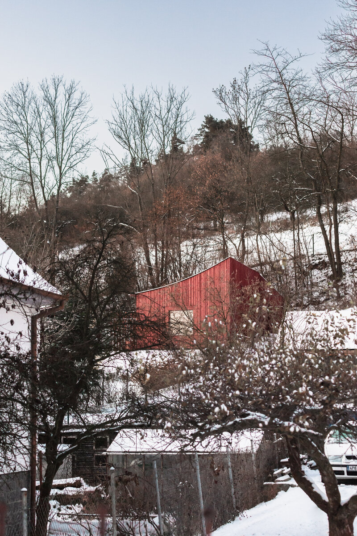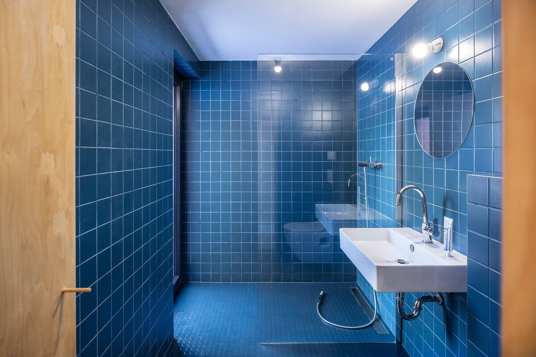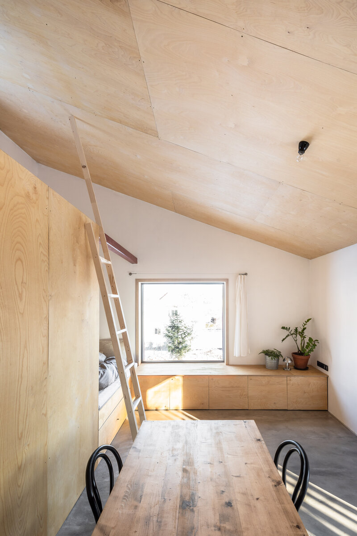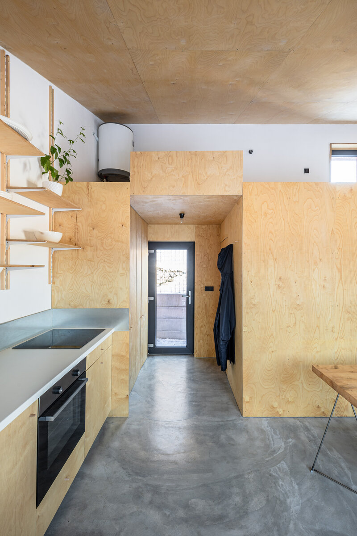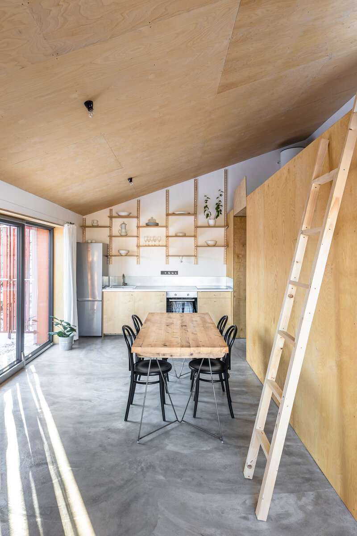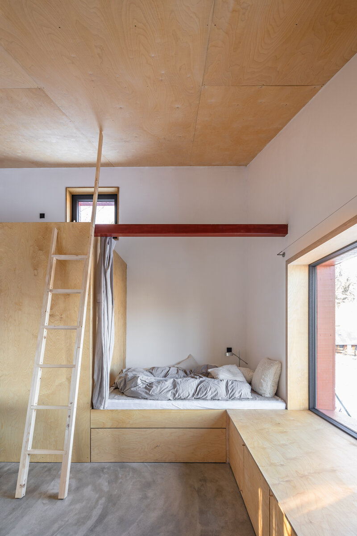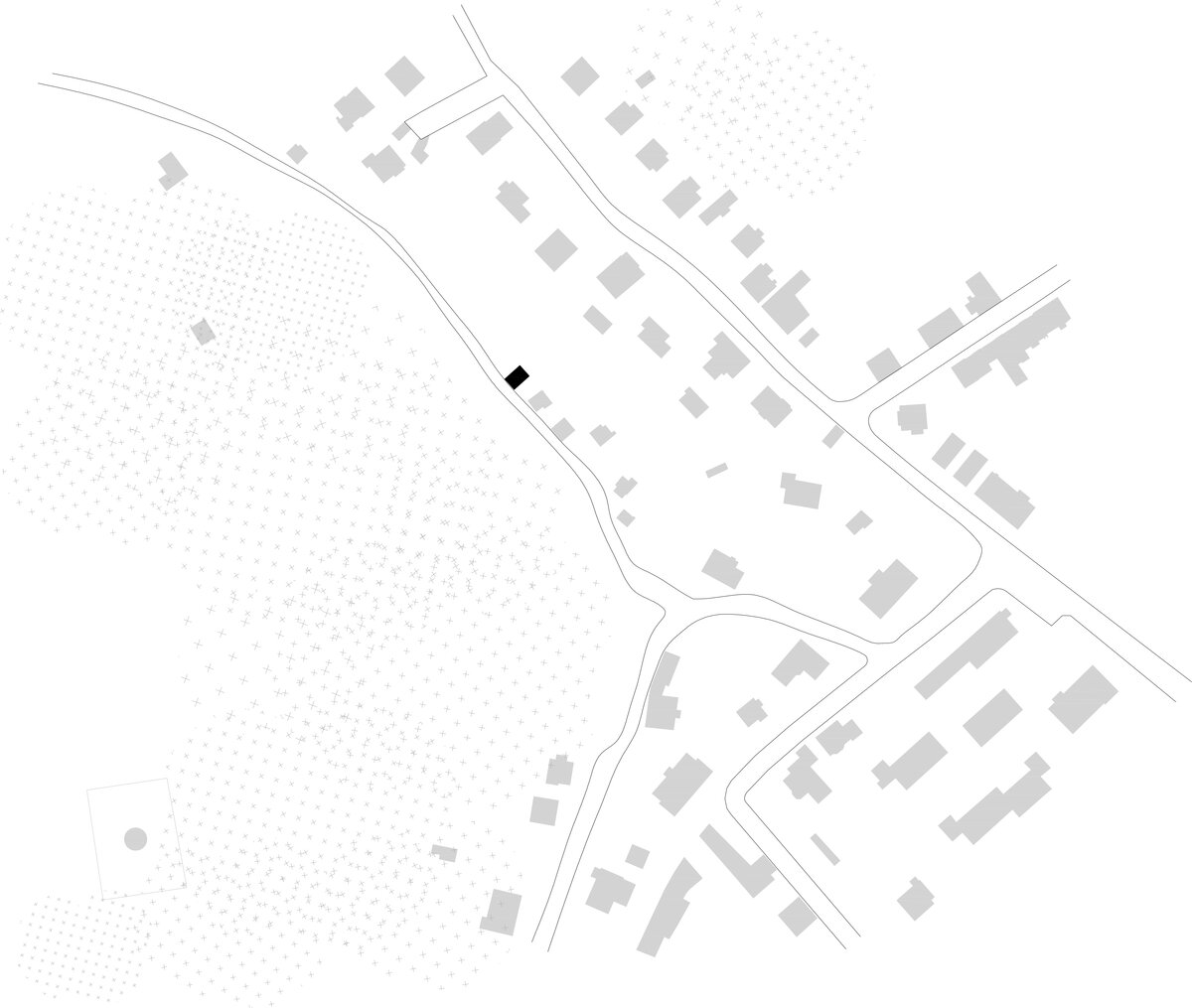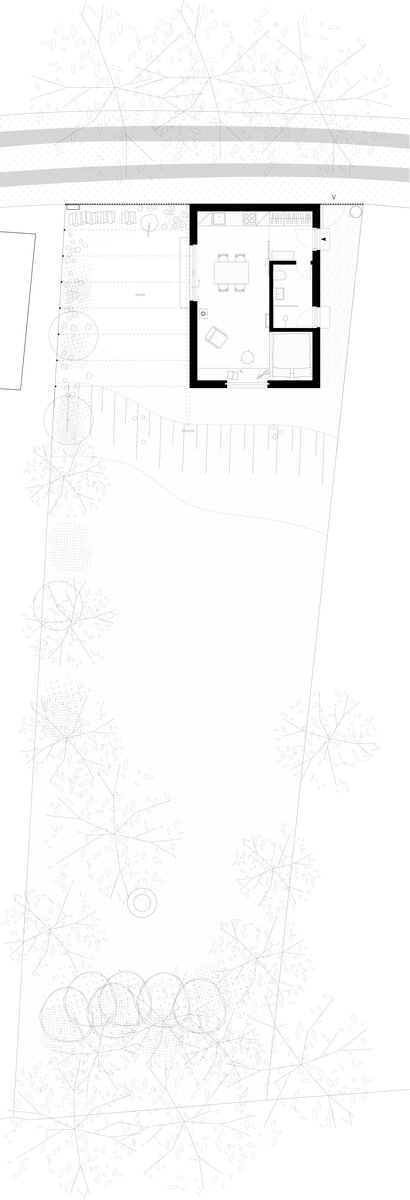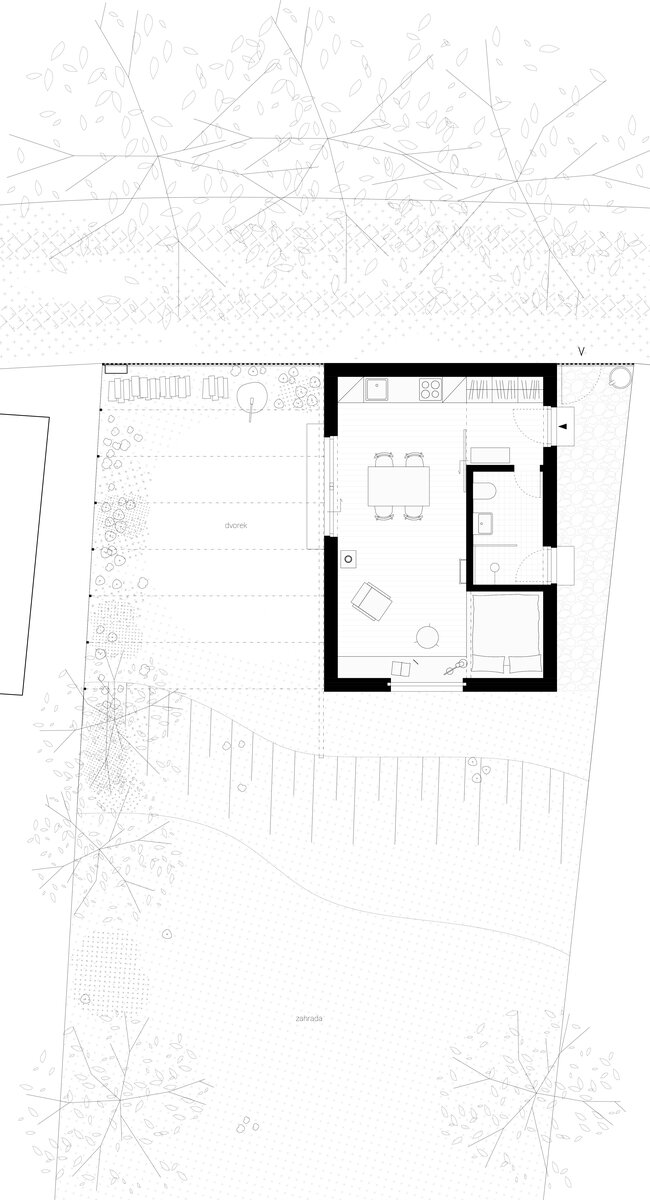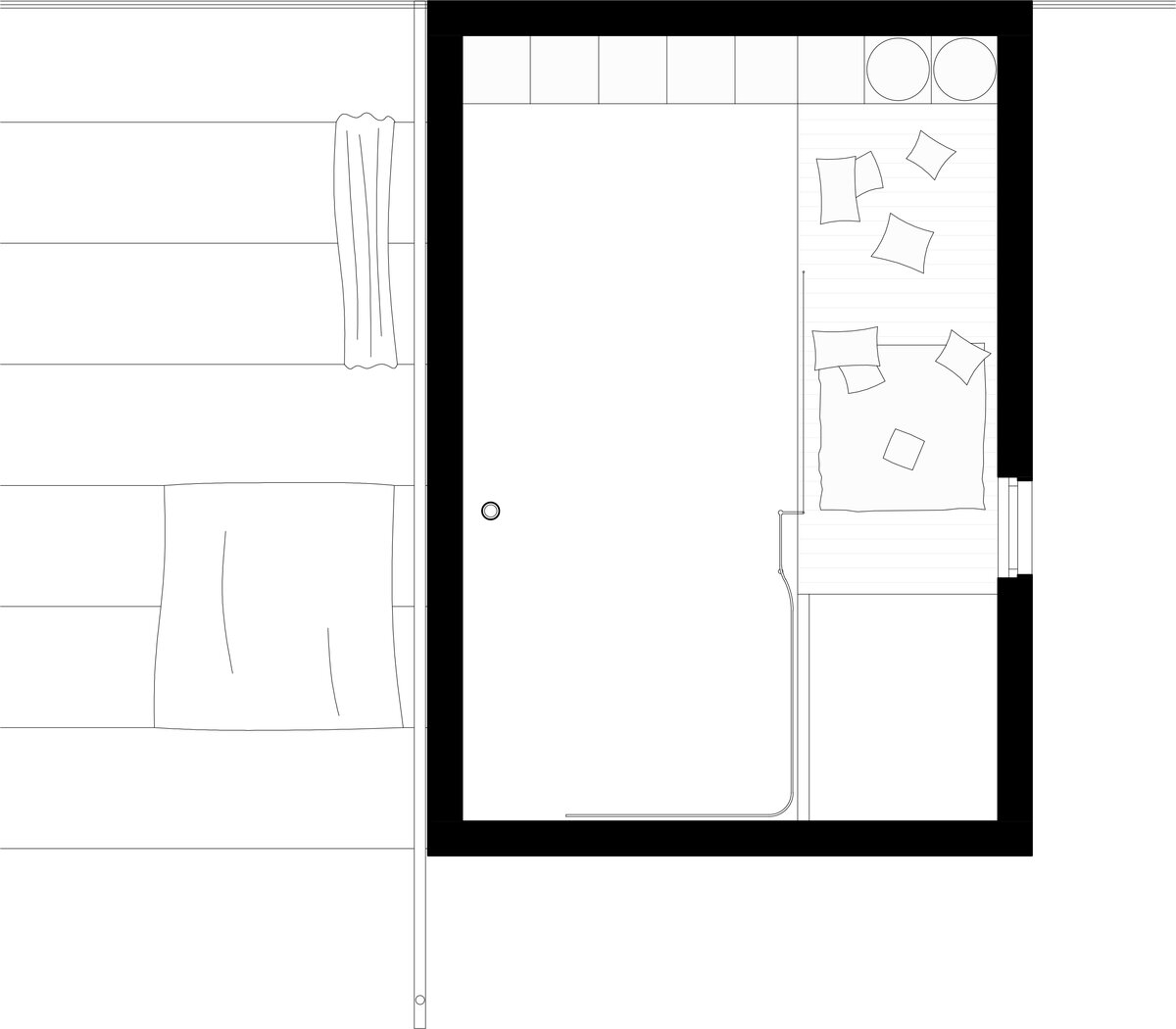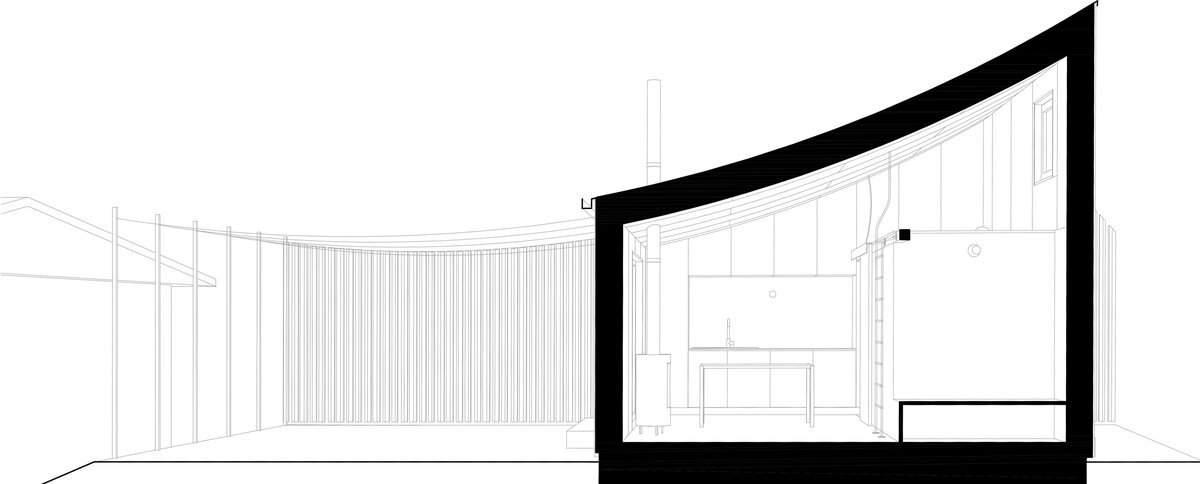| Author |
Jan Holub, Tomáš Hanus |
| Studio |
BYRÓ architekti |
| Location |
Sadová (bez č.p.), Sušice |
| Investor |
Radka Faltusová, Praha |
| Supplier |
svépomocí |
| Date of completion / approval of the project |
December 2022 |
| Fotograf |
Ondřej Bouška |
The cabin above the town is designed as a leisure house for one resident (...and her guests) The house is located on the border of the city and the surrounding countryside, on a narrow and sloping plot, which offers a beautiful view of the city and the adjacent Šumava mountains. The small object is situated on the edge of the plot and the access road, where its gable smoothly transitions into the entrance gate and fence, which, like the facade of the house, is made of unplaned roof battens. The battens of the fence gradually become sparser, leaving a visual connection between the courtyard and the surrounding trees, while also providing privacy from passers-by, as they form a non-transparent wall at an angle. The principle of the house-fence is reinforced by the consistent use of red color, inspired by the foundation red color that appears on most fences and cottages in the area.
The house carefully protects its privacy while offering views towards the garden, the city, and the surrounding countryside. As the object is designed for one resident, we projected a maximally open layout into its arrangement. Only a volume with a bathroom and toilet is inserted into the main space of the house, which screens off the entrance hall and sleeping space from the main living space connected with the kitchen. The elevated space with a sloping roof gives the small floor area the necessary third dimension and provides a space for guests to sleep.
The motive for the curved roof is kind of a extra value we wanted to add to the simple cabin project from the very begging. We knew that the project had to be low-cost and that we would be working with a very small building. At the same time, we wanted to give the house and its interior space a unique detail and specific spatial atmosphere that would define it. We searched for a long time for standardized building constructions on the market and by coincidence, we came across the curved roof beams that were surprisingly cheap and helped us give the building its character. Thanks to the curved roof, when viewed from the garden or from a distance, the curve of the house follows the horizon of the landscape and symbolically closes the row of surrounding cottages. At close range, it is almost imperceptible, and the residents themselves do not pay much attention to it.
Another aspect that significantly defines this project is its extremely low construction costs. Although it may not be immediately apparent, the house was built essentially from the cheapest materials available. The facade of the house is made up of randomly laid and oriented unplaned roof battens, the floor is made up of simple concrete, the windows are plastic, the interior surfaces are plastered, second-grade plywood and 10x10cm tiles, and the bathroom floor is made of industrial rubber. The interior is mainly furnished with custom-made furniture, which helps to efficiently arrange the modest space and provides ample storage space. Once again, all sorts of low-cost solutions were used. The interior cabinets are made of furniture laminate, only the doors are made of plywood. In the case of the kitchen, standardized IKEA cabinets with DIY plywood doors were used, the worktop is made of simple white laminate, and the brackets for the furniture shelves are from a hobby market, etc. We think the project proves that it is possible to achieve something unique despite lack of money.
Specific are, at least for us as architects, the circumstances of the entire house's creation. In addition to designing, drafting, and permitting process, we were involved in the whole project literally from start to finish - in fact, we (the architects and authors of the design) ended up building the house ourselves with just two people. The project thus became an experiment for us in every way... (During a visit to the construction site to check on the rough structure and agree on the facade lathing system, the construction company proved to be so incompetent that we were forced to part ways and look for a replacement. Given that we were operating with very limited budget, we (the client) were unable to find anyone and so we tackled the facade ourselves during one summer week.) In the end, we spent about three months on the house, filling Covid-related work gaps in the studio, and, apart from a few minor details, we completed the entire house ourselves, down to the last detail, including the interior…
Green building
Environmental certification
| Type and level of certificate |
-
|
Water management
| Is rainwater used for irrigation? |
|
| Is rainwater used for other purposes, e.g. toilet flushing ? |
|
| Does the building have a green roof / facade ? |
|
| Is reclaimed waste water used, e.g. from showers and sinks ? |
|
The quality of the indoor environment
| Is clean air supply automated ? |
|
| Is comfortable temperature during summer and winter automated? |
|
| Is natural lighting guaranteed in all living areas? |
|
| Is artificial lighting automated? |
|
| Is acoustic comfort, specifically reverberation time, guaranteed? |
|
| Does the layout solution include zoning and ergonomics elements? |
|
Principles of circular economics
| Does the project use recycled materials? |
|
| Does the project use recyclable materials? |
|
| Are materials with a documented Environmental Product Declaration (EPD) promoted in the project? |
|
| Are other sustainability certifications used for materials and elements? |
|
Energy efficiency
| Energy performance class of the building according to the Energy Performance Certificate of the building |
C
|
| Is efficient energy management (measurement and regular analysis of consumption data) considered? |
|
| Are renewable sources of energy used, e.g. solar system, photovoltaics? |
|
Interconnection with surroundings
| Does the project enable the easy use of public transport? |
|
| Does the project support the use of alternative modes of transport, e.g cycling, walking etc. ? |
|
| Is there access to recreational natural areas, e.g. parks, in the immediate vicinity of the building? |
|
