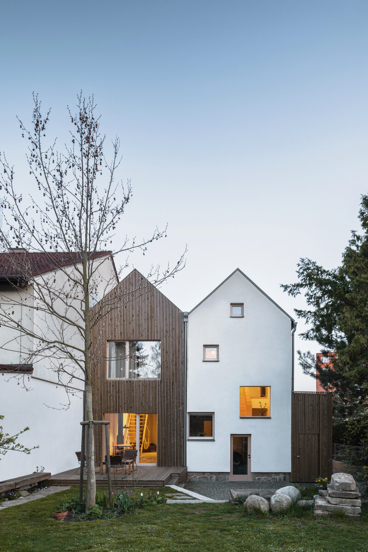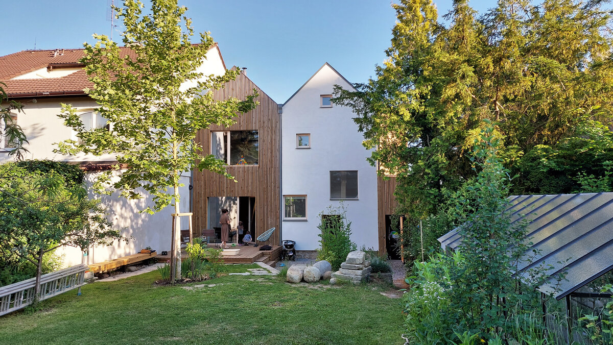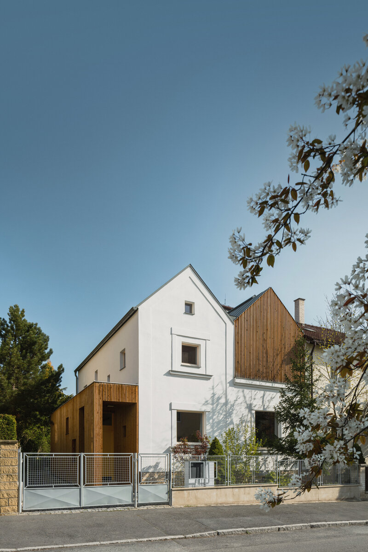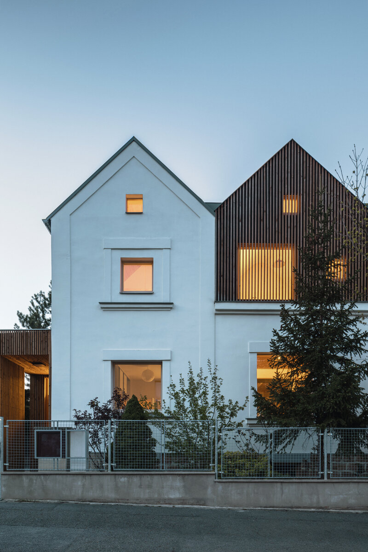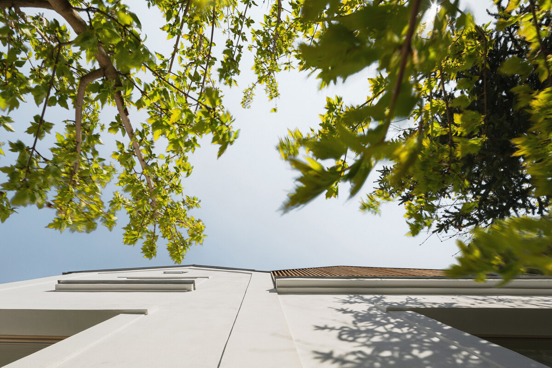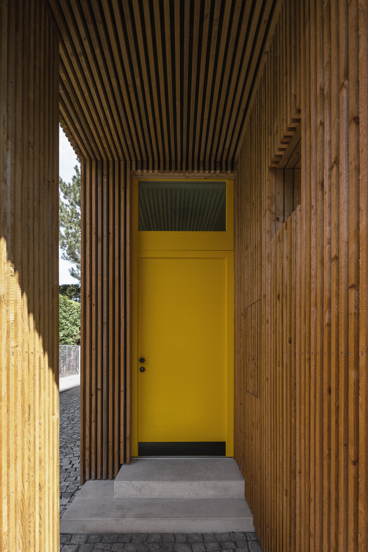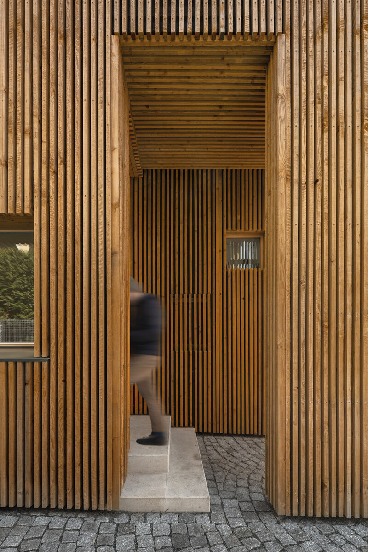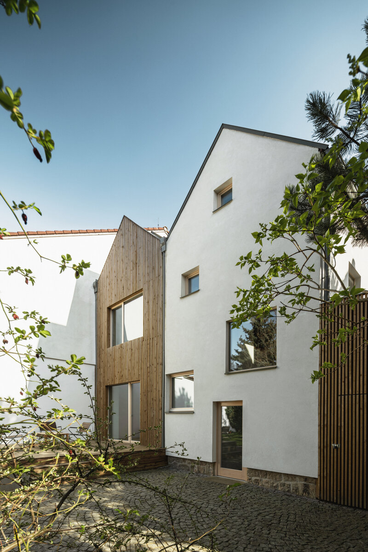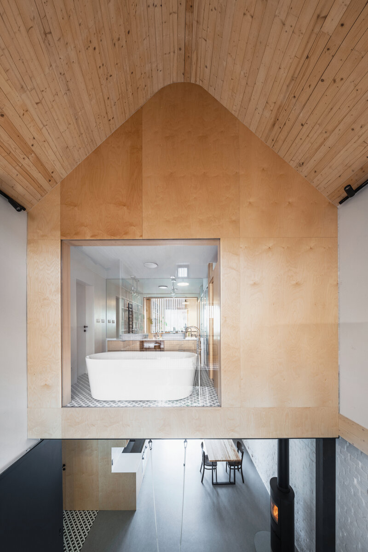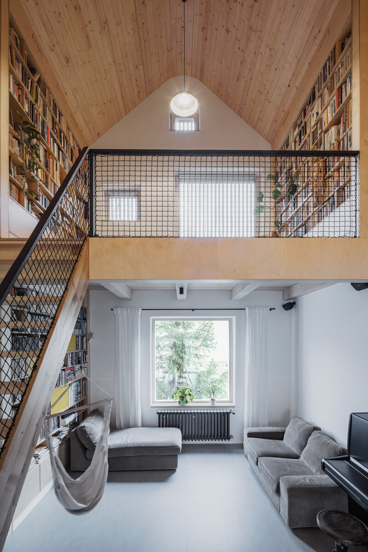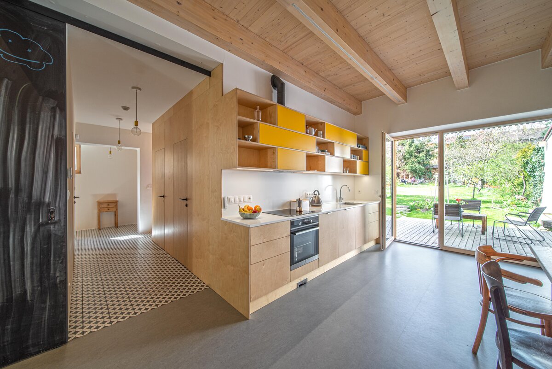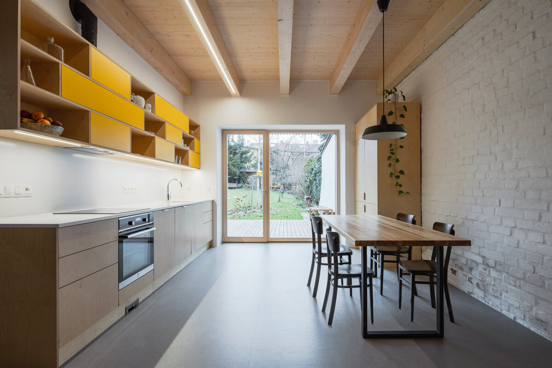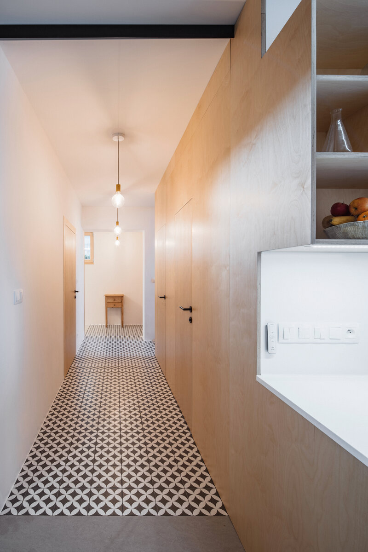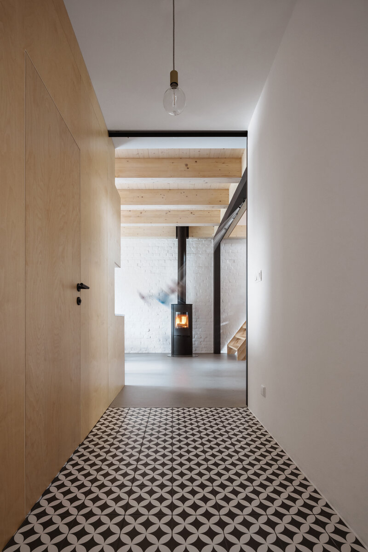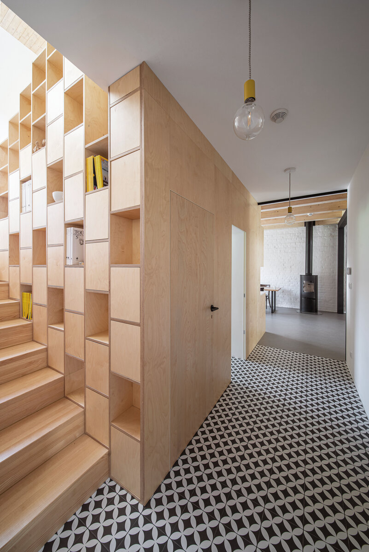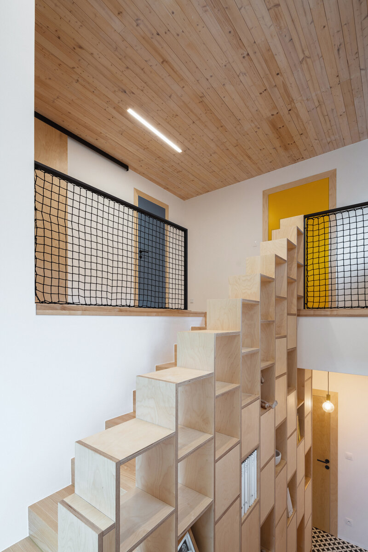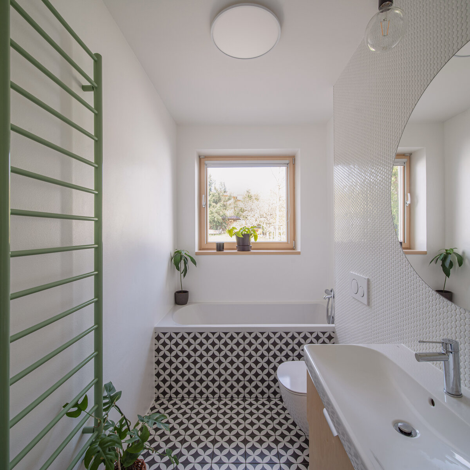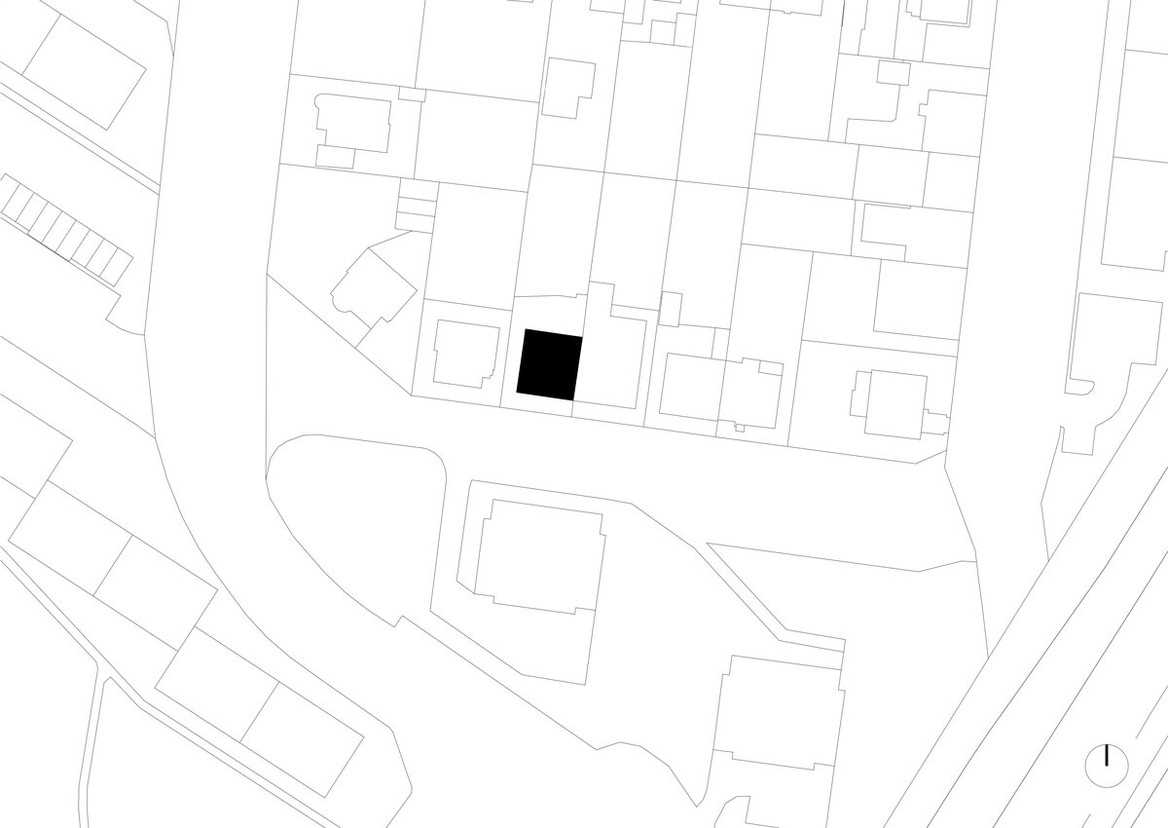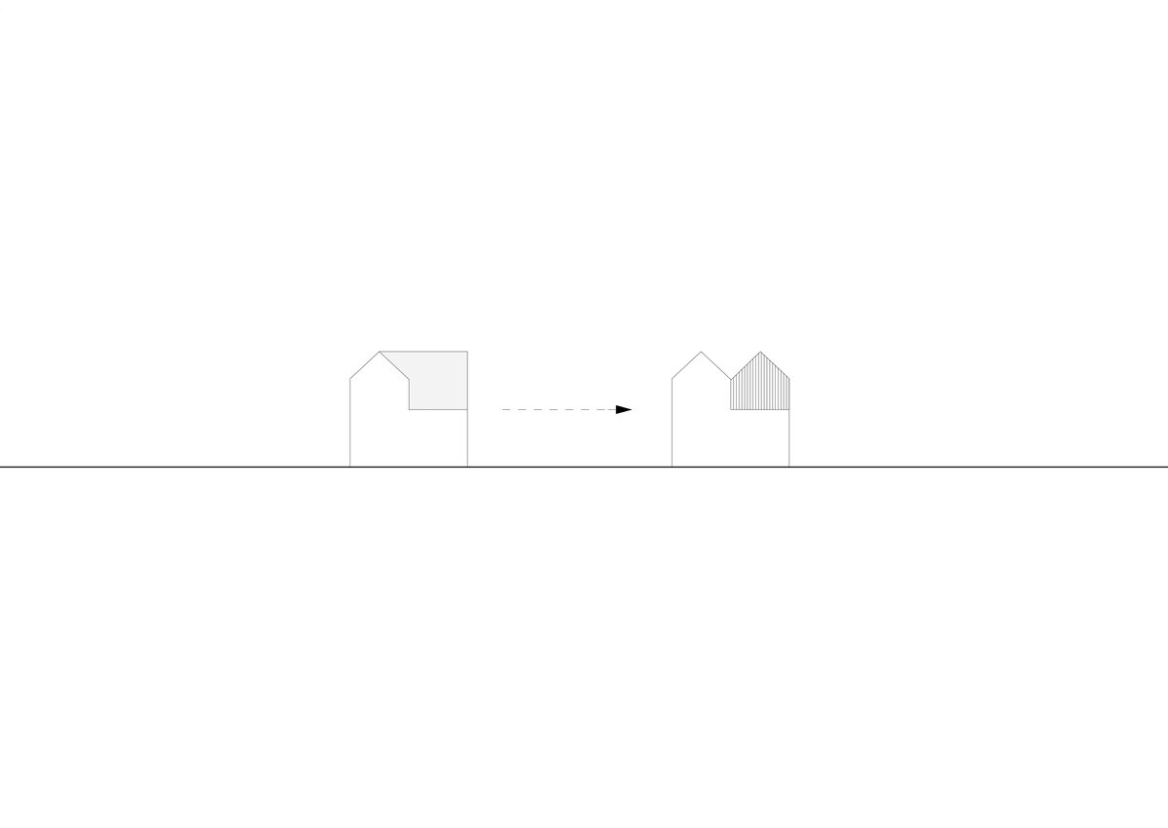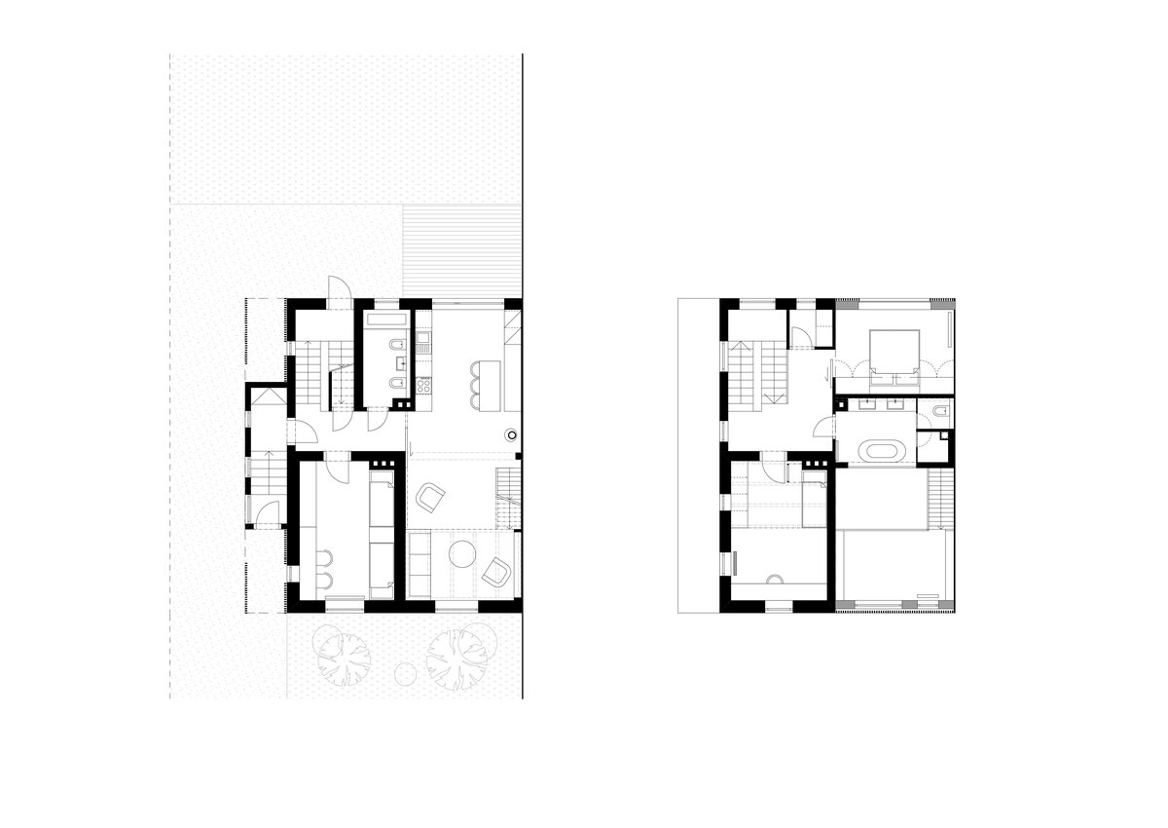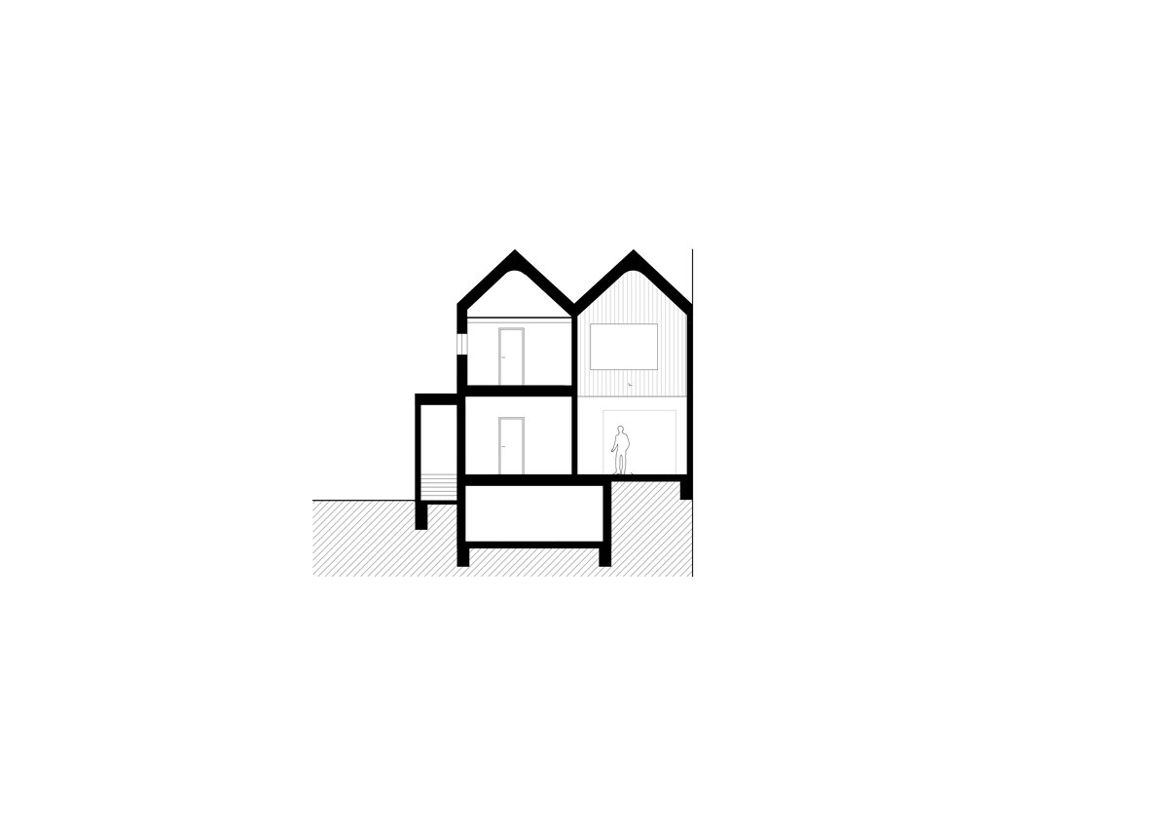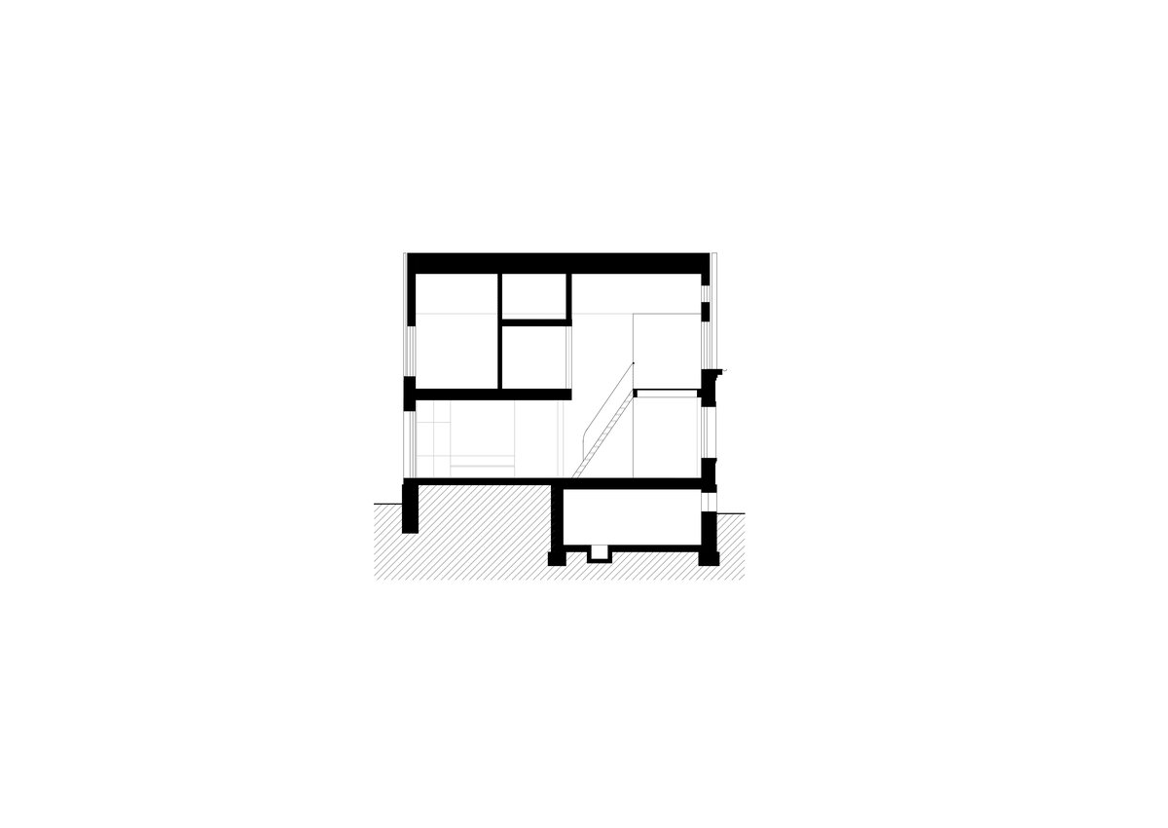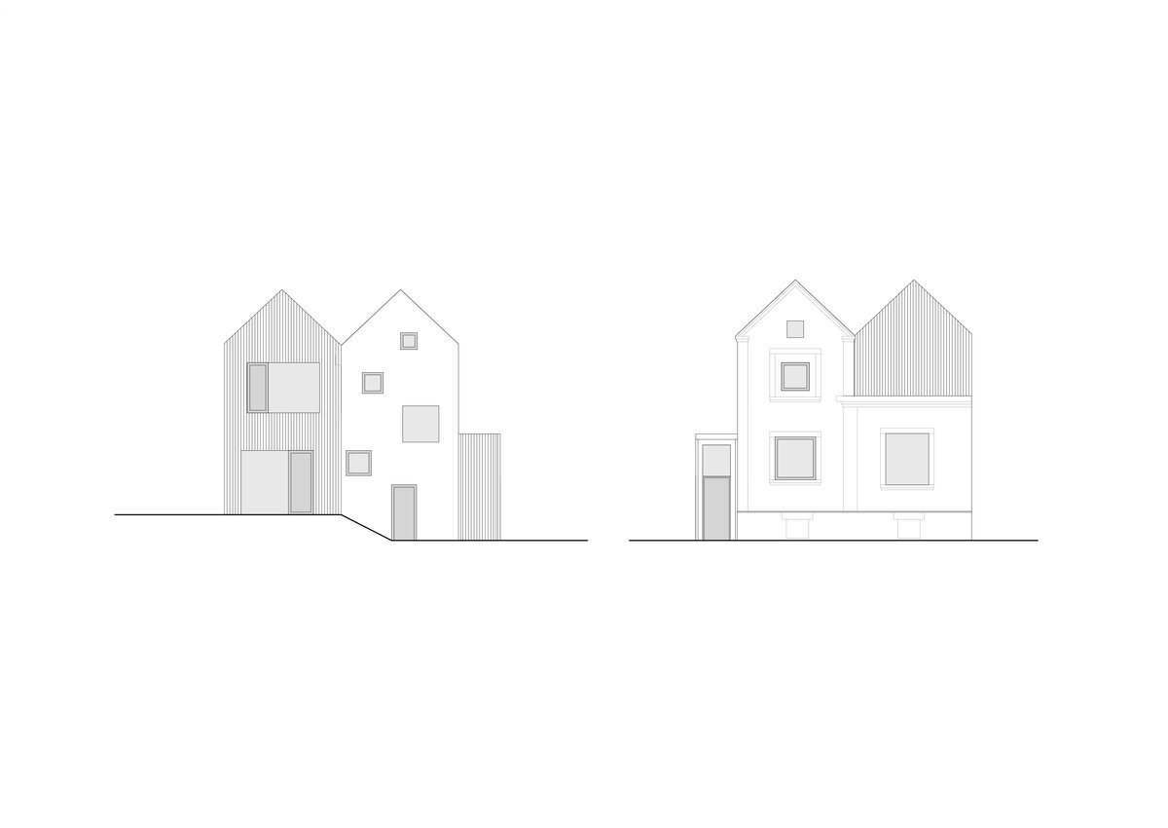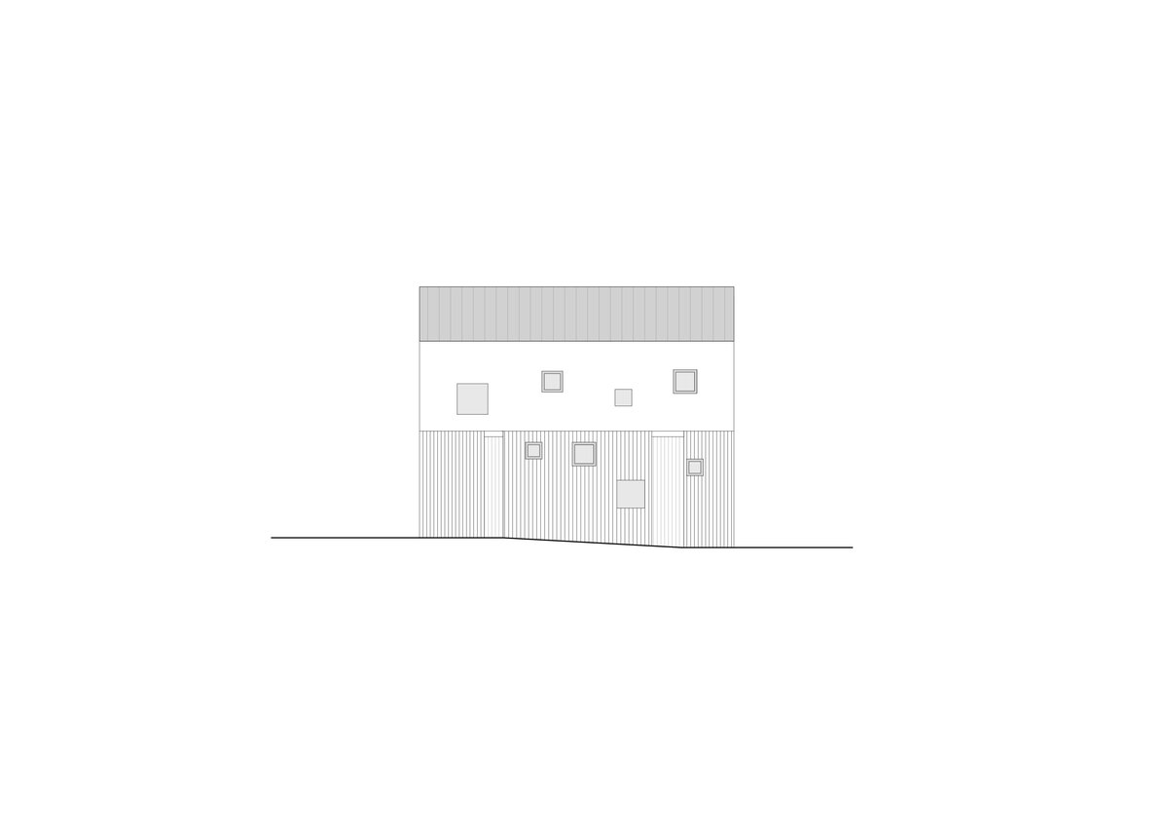| Author |
Tereza Nová, Jiří Zábran |
| Studio |
PRO-STORY s.r.o. |
| Location |
Plzeň |
| Investor |
soukromý investor |
| Supplier |
Jiří Ruml, Gasys |
| Date of completion / approval of the project |
June 2022 |
| Fotograf |
Petr Polák, Jiří Ernest |
Single row of old semi-terraced family houses remained surrounded by the concrete blocks of flats creating exceptional private island of gardens inside high rise residential area of Plzeň Bolevec district. Most of those houses have already been renovated and enlarged by later additions changing the original scale of this neighbourhood. The proposed renovation aimed not only to fulfil all needs of young family using the house but also to add new volume which does not only enlarge it but creates new contemporary layer to the house. Use of two archetypal gabled roofs offers interesting but modest exterior as well as spatially diverse generous interior with different floor levels, wooden mezzanines and open volume of the roof. Windows covered with wooden battens fulfil the intention of bringing as much light to the interior as well as remaining enough privacy which was a key factor of the design.
The preserved parts of the house are shown; new parts are not replicas but contemporary elements. Original facade elements are preserved; the plastered facades are unified with white colour. New wooden windows are simple with no divisions, fixed or opening. New roof gable is clad in impregnated wooden battens as well as garden facade and new entrance extension which replaced the original extension. Ground floor consists of children’s room, bathroom and large living room with access to the garden created by connecting two rooms. The fact that the room is open to the first floor with inserted reading room enables to bring light to bathroom above. There is second children’s room and master bedroom with bathroom in the first floor with access to the mezzanine.
Green building
Environmental certification
| Type and level of certificate |
-
|
Water management
| Is rainwater used for irrigation? |
|
| Is rainwater used for other purposes, e.g. toilet flushing ? |
|
| Does the building have a green roof / facade ? |
|
| Is reclaimed waste water used, e.g. from showers and sinks ? |
|
The quality of the indoor environment
| Is clean air supply automated ? |
|
| Is comfortable temperature during summer and winter automated? |
|
| Is natural lighting guaranteed in all living areas? |
|
| Is artificial lighting automated? |
|
| Is acoustic comfort, specifically reverberation time, guaranteed? |
|
| Does the layout solution include zoning and ergonomics elements? |
|
Principles of circular economics
| Does the project use recycled materials? |
|
| Does the project use recyclable materials? |
|
| Are materials with a documented Environmental Product Declaration (EPD) promoted in the project? |
|
| Are other sustainability certifications used for materials and elements? |
|
Energy efficiency
| Energy performance class of the building according to the Energy Performance Certificate of the building |
C
|
| Is efficient energy management (measurement and regular analysis of consumption data) considered? |
|
| Are renewable sources of energy used, e.g. solar system, photovoltaics? |
|
Interconnection with surroundings
| Does the project enable the easy use of public transport? |
|
| Does the project support the use of alternative modes of transport, e.g cycling, walking etc. ? |
|
| Is there access to recreational natural areas, e.g. parks, in the immediate vicinity of the building? |
|
