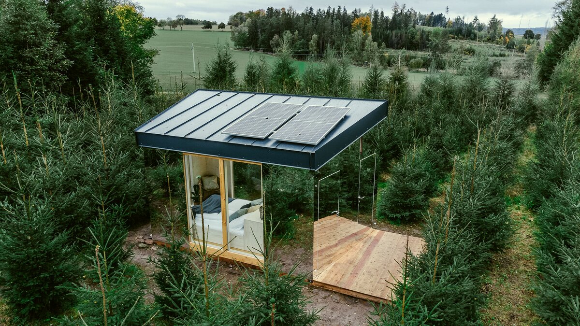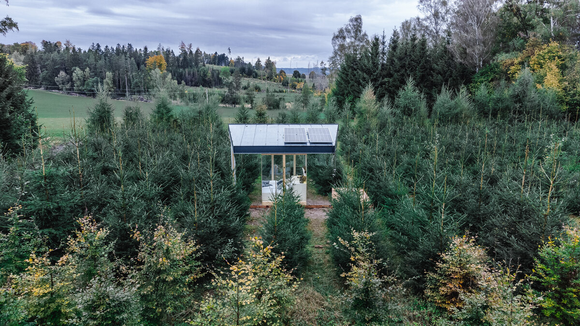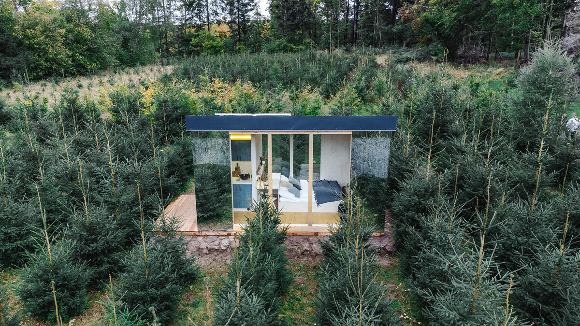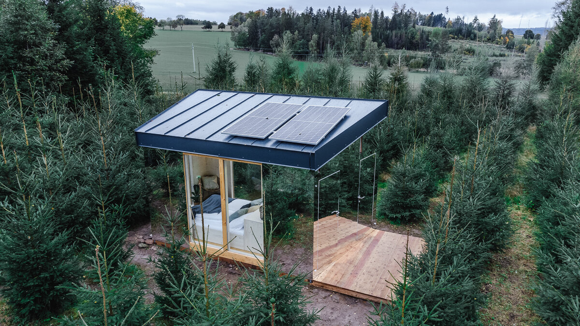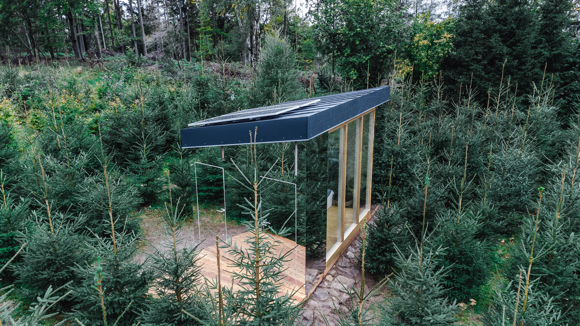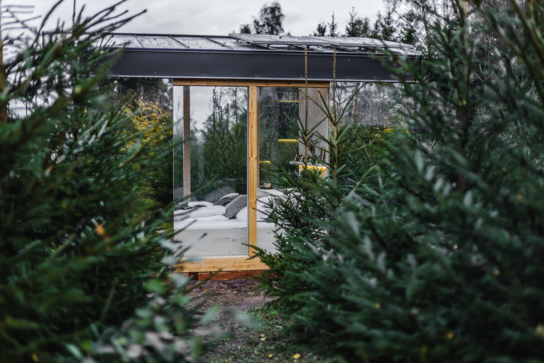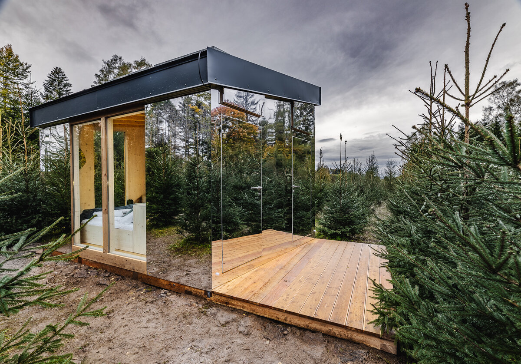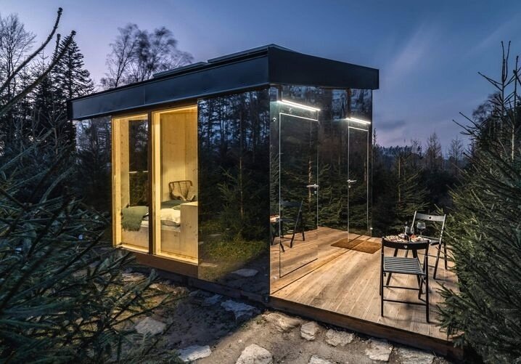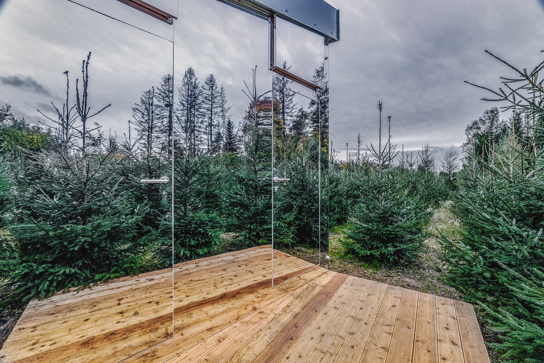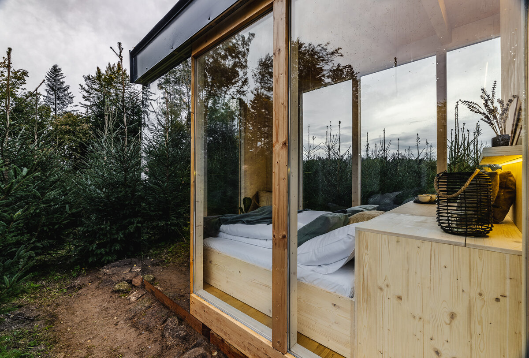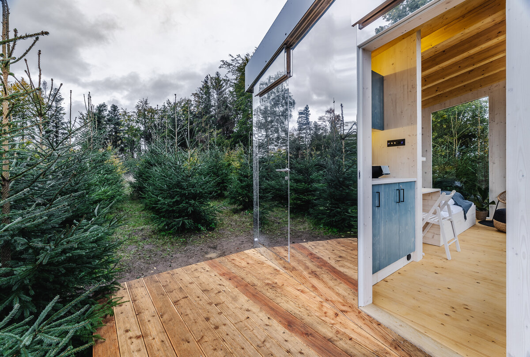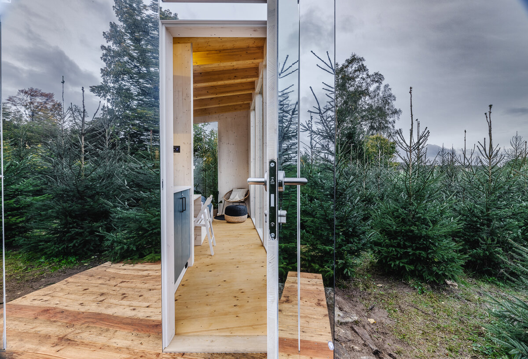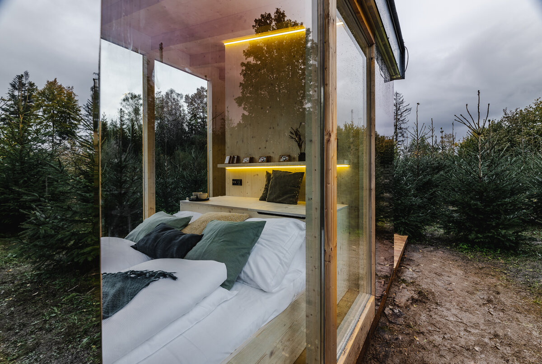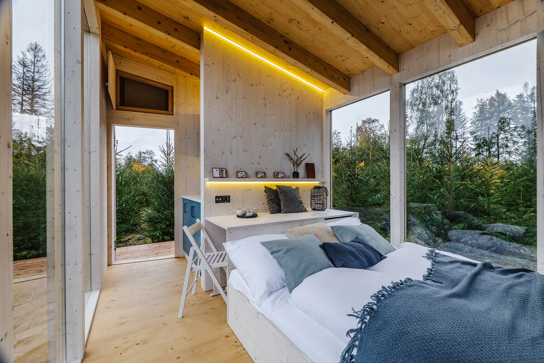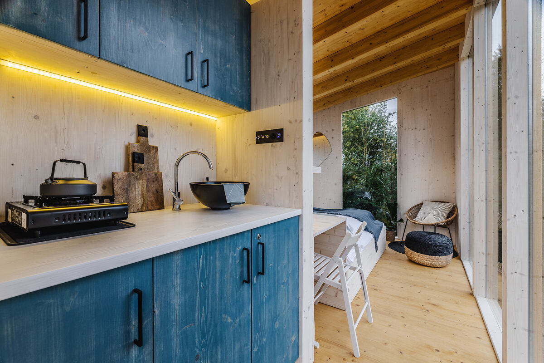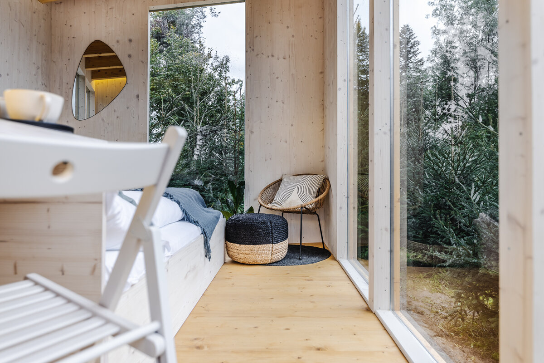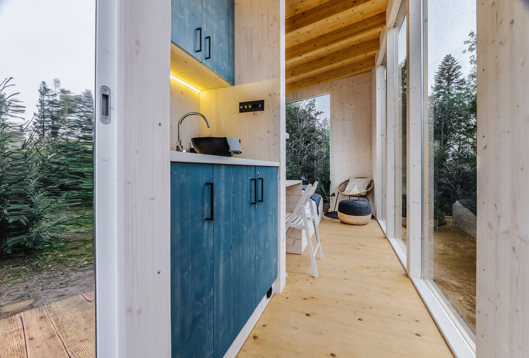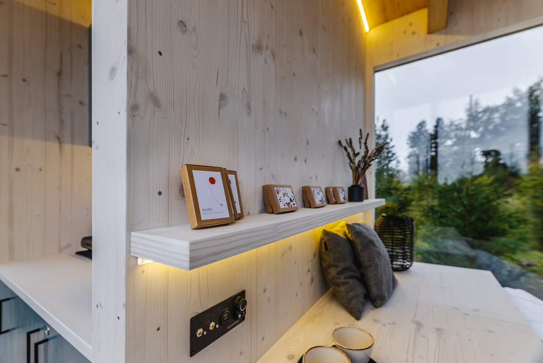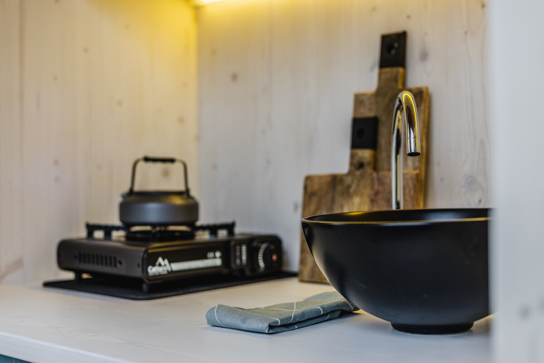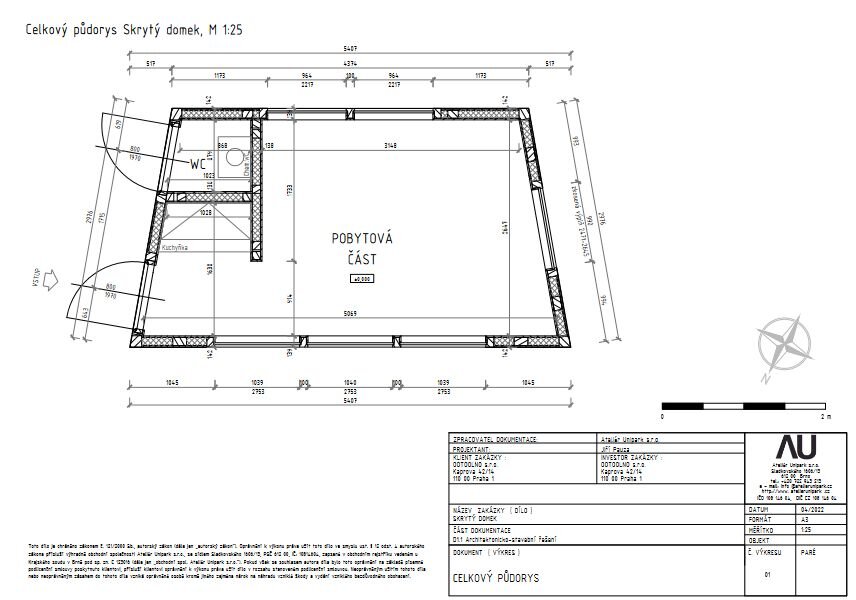| Author |
Ing. arch. Jana Bezuchová, Ing. arch. Radovan Přikryl, Jiří Pauza, Miroslav Šamalík |
| Studio |
Ateliér Unipark s.r.o. |
| Location |
Batelov (Šimečkův vrch) |
| Investor |
ootoolno s.r.o.
IČ: 08482471, se sídlem Kaprova 42, 110 00 Praha |
| Supplier |
Unipark s.r.o.
Slavkovská 210
059 86 Nová Lesná
Slovenská republika |
| Date of completion / approval of the project |
January 2022 |
| Fotograf |
Dominik Táborský |
The glamping project by Atelier Unipark. Astonishing cabin designed for undisturbed rest, away from people, perfectly hidden among the trees.
You may have to look for a cozy house in Vysočina a little longer, not only because of its unusual location. His 'mirror facade' made him invisible so perfectly that he literally disappears among the trees - just the perfect way to disappear at least for a while. The house is truly 'forest friendly'. The mirror surfaces of the facade are equipped with a special UV foil that birds, unlike people, can see. The hidden house represents a perfect oasis of peace in the middle of nature. You will find everything you need for weekend relaxation alone or as a couple. Its equipment includes a double bed, a comfortable armchair, a stool, a kitchen with a sink and running water, a gas stove and a flush toilet. Thanks to the heating, you can hide in a hidden house even in the cold months.
The house’s supporting frame is made of CNC-milled timbers. The frame is coated with 12.5 mm OSB panels, lined with 12 mm plywood from the inside. The cavities in the structure are filled with mineral wool. A vapor barrier foil is stretched under the cladding from the interior side.
On the outer side of the OSB board, there is a covering made of 3 mm reflective mirror plates. In the facade, there’s a fixed glass window on three sides. The underside of the floor is made of waterproof plywood, 19 mm floorboard.as the footing layer The soffit is made of wooden plywood. The ceiling and floor insulation is the same as the one used on the walls. The roof is counter-top with a ventilated gap, the "click" system metal roofing is laid on the entire OSB formwork. The entire object is made as a product in the supplier's production hall as self-supporting, brought to the installation site and moved using technology. The object stands on a pre-prepared site consisting of road panels on a gravel bed.
Green building
Environmental certification
| Type and level of certificate |
-
|
Water management
| Is rainwater used for irrigation? |
|
| Is rainwater used for other purposes, e.g. toilet flushing ? |
|
| Does the building have a green roof / facade ? |
|
| Is reclaimed waste water used, e.g. from showers and sinks ? |
|
The quality of the indoor environment
| Is clean air supply automated ? |
|
| Is comfortable temperature during summer and winter automated? |
|
| Is natural lighting guaranteed in all living areas? |
|
| Is artificial lighting automated? |
|
| Is acoustic comfort, specifically reverberation time, guaranteed? |
|
| Does the layout solution include zoning and ergonomics elements? |
|
Principles of circular economics
| Does the project use recycled materials? |
|
| Does the project use recyclable materials? |
|
| Are materials with a documented Environmental Product Declaration (EPD) promoted in the project? |
|
| Are other sustainability certifications used for materials and elements? |
|
Energy efficiency
| Energy performance class of the building according to the Energy Performance Certificate of the building |
|
| Is efficient energy management (measurement and regular analysis of consumption data) considered? |
|
| Are renewable sources of energy used, e.g. solar system, photovoltaics? |
|
Interconnection with surroundings
| Does the project enable the easy use of public transport? |
|
| Does the project support the use of alternative modes of transport, e.g cycling, walking etc. ? |
|
| Is there access to recreational natural areas, e.g. parks, in the immediate vicinity of the building? |
|
