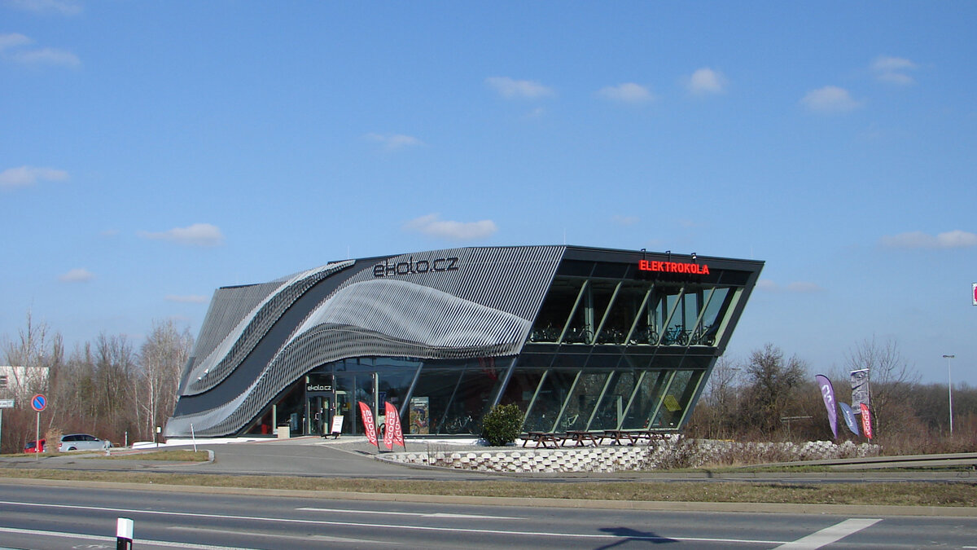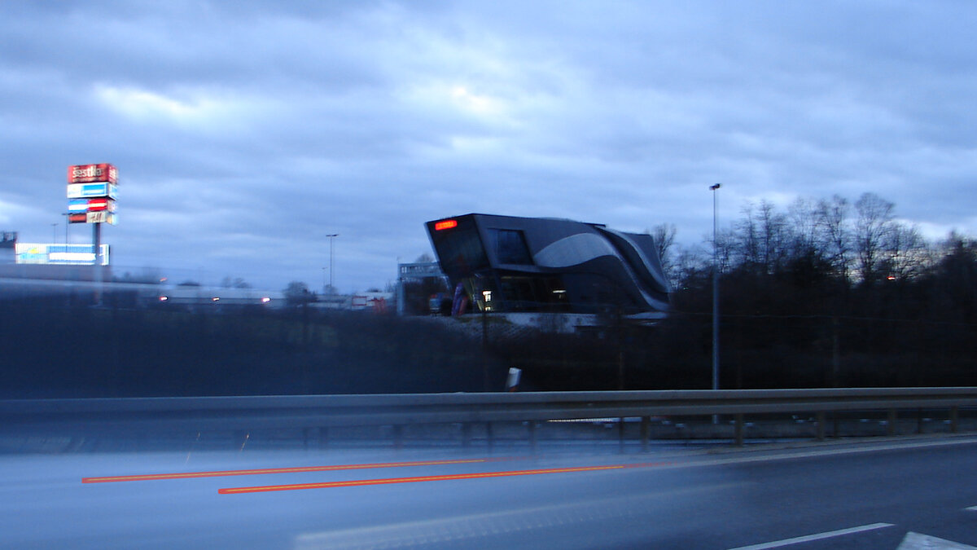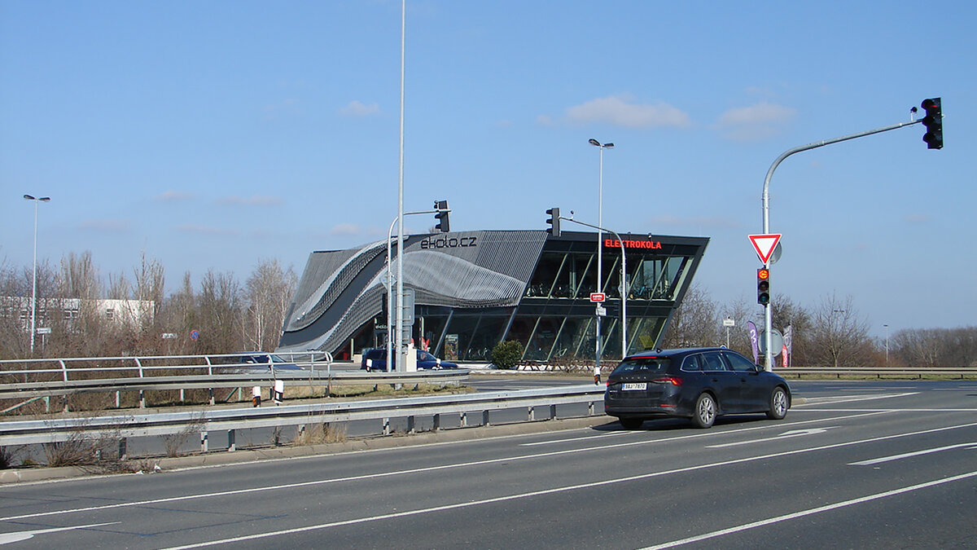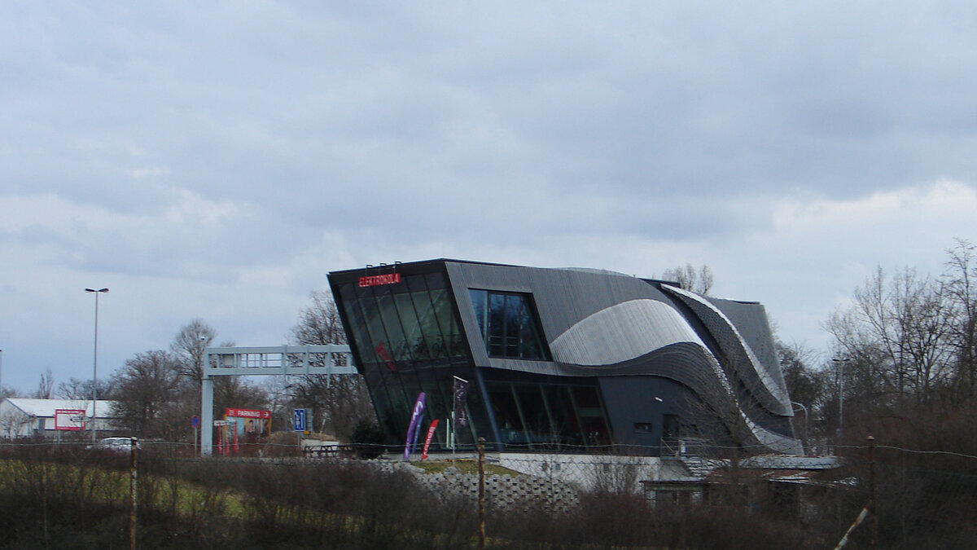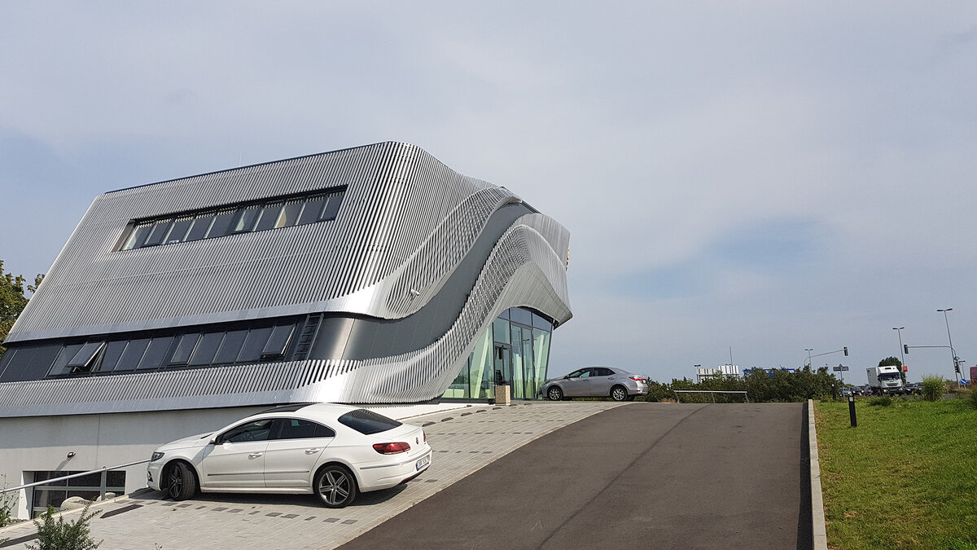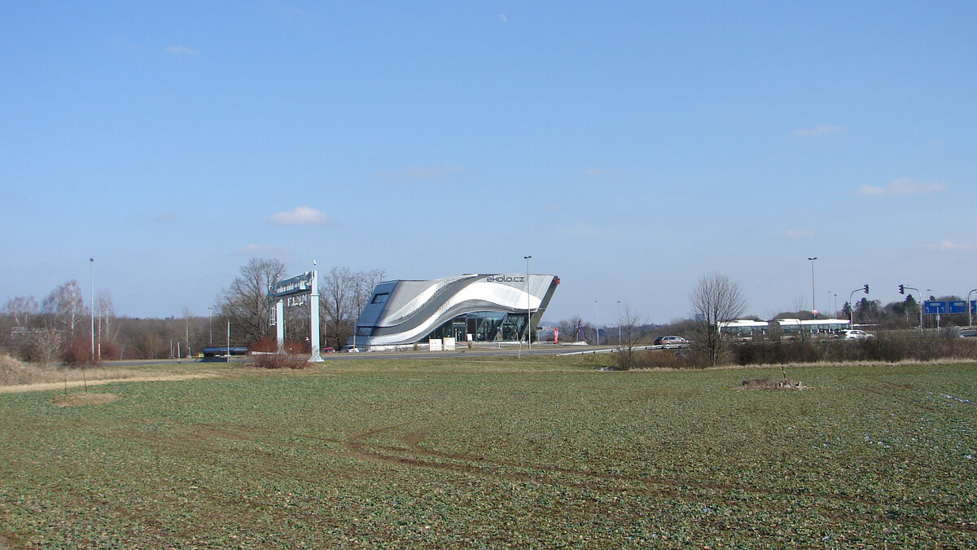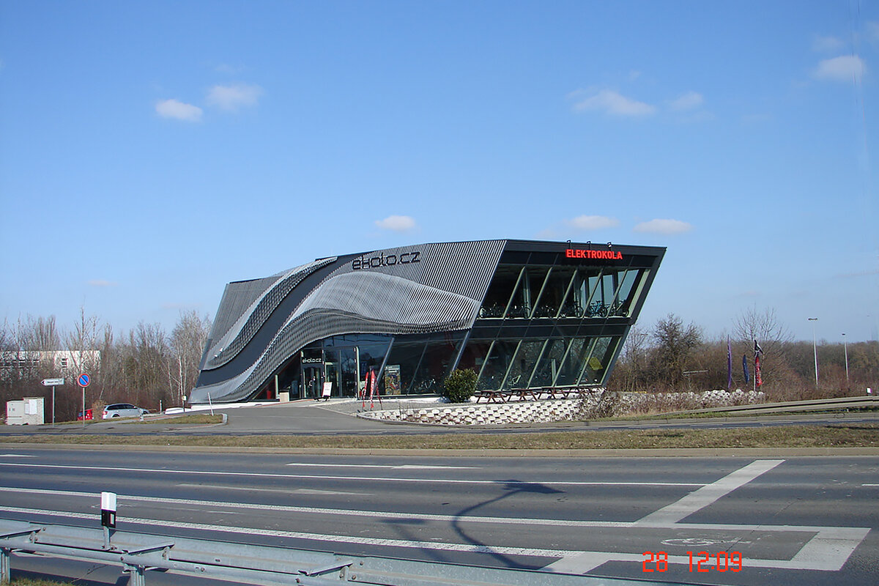| Author |
Mgr.A. Peter Chládek Ph.D |
| Studio |
2ch architekti - Chládek P a Chládek P |
| Location |
K Letišti 2, Praha 6 |
| Investor |
GCCH a.s. |
| Supplier |
GCCH a.s. |
| Date of completion / approval of the project |
January 2022 |
| Fotograf |
Peter Chládek |
The architectural design is developed from the unique location near the airport. The strategic location at the entrance to the city, together with the intensive traffic on the nearby Prague ring road, provided ideal condition for the creation of a showroom of electric cars, electric bikes, etc. The location of such a project eco-transportation had the goal to be directly connected to the entrance to the city so that visitors could use ecological transport in town.
The architectural expression corresponds with the context of this dynamic place, and therefore the main idea of the building concept is movement captured in a static form. The design of the facade is based on a relatively simple set of curves based on the movement trajectory. These curves then create an envelope of a geometric volume describing the relationship between height and depth. The resulting geometry is interlaced with a "parametric spatial construction model", then topographically adjusted in the form of visible lamellas, which use the stroboscopic phenomenon to create the illusion of movement.
The pre-fabricated Hall Showroom Praha-Ruzyně is designed as a multifunctional object with one ground floor and two above-ground floors. The building has floor plan dimensions of 14.3 m × 27.0 m and the height in the attic from +0.0 is 9.20 m. The total height, including underground garages, is 13.65 m. The built-up floor area of the hall is 341 m2. The total area of the two-story showroom is over 950 m2, and the third floor (basement) serves as a background and services. The lower part of the garage, including the stairs and the elevator, is made of a reinforced concrete monolith. The supporting structure itself consists of steel frames made of HeA and Ipe profiles. The entire steel structure is stabilized by the reinforced concrete core of the staircase and elevator, which rise vertically up to the 2nd floor.
The building is heated and cooled by a heat pump. In addition, the plan also includes the installation of a rooftop photovoltaic power plant with a capacity of 40 kWp, after its completion in 2023, the building should be completely energy self-sufficient for most of the year. The building could become an inspiring prototype of use of alternative sources and approaches to energy consumption - heat pumps, solar and wind energy. The aim was to create a building that coexists with its surroundings, fully cooperates with it and helping to reduce our impact on the city area.
The pre-fabricated Hall Showroom Praha-Ruzyně is designed as a multifunctional object with one ground floor and two above-ground floors. The building has floor plan dimensions of 14.3 m × 27.0 m and the height in the attic from +0.0 is 9.20 m. The total height, including underground garages, is 13.65 m. The built-up floor area of the hall is 341 m2. The total area of the two-story showroom is over 950 m2, and the third floor (basement) serves as a background and services. The lower part of the garage, including the stairs and the elevator, is made of a reinforced concrete monolith. The supporting structure itself consists of steel frames made of HeA and Ipe profiles. The entire steel structure is stabilized by the reinforced concrete core of the staircase and elevator, which rise vertically up to the 2nd floor.
The building is heated and cooled by a heat pump. In addition, the plan also includes the installation of a rooftop photovoltaic power plant with a capacity of 40 kWp, after its completion in 2023, the building should be completely energy self-sufficient for most of the year.
Green building
Environmental certification
| Type and level of certificate |
-
|
Water management
| Is rainwater used for irrigation? |
|
| Is rainwater used for other purposes, e.g. toilet flushing ? |
|
| Does the building have a green roof / facade ? |
|
| Is reclaimed waste water used, e.g. from showers and sinks ? |
|
The quality of the indoor environment
| Is clean air supply automated ? |
|
| Is comfortable temperature during summer and winter automated? |
|
| Is natural lighting guaranteed in all living areas? |
|
| Is artificial lighting automated? |
|
| Is acoustic comfort, specifically reverberation time, guaranteed? |
|
| Does the layout solution include zoning and ergonomics elements? |
|
Principles of circular economics
| Does the project use recycled materials? |
|
| Does the project use recyclable materials? |
|
| Are materials with a documented Environmental Product Declaration (EPD) promoted in the project? |
|
| Are other sustainability certifications used for materials and elements? |
|
Energy efficiency
| Energy performance class of the building according to the Energy Performance Certificate of the building |
B
|
| Is efficient energy management (measurement and regular analysis of consumption data) considered? |
|
| Are renewable sources of energy used, e.g. solar system, photovoltaics? |
|
Interconnection with surroundings
| Does the project enable the easy use of public transport? |
|
| Does the project support the use of alternative modes of transport, e.g cycling, walking etc. ? |
|
| Is there access to recreational natural areas, e.g. parks, in the immediate vicinity of the building? |
|
