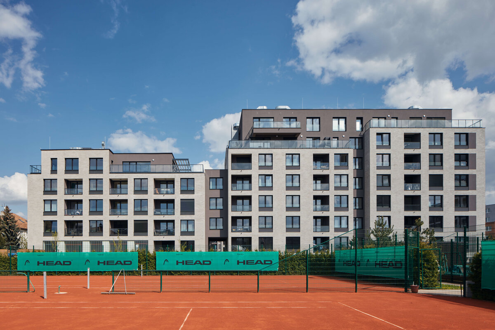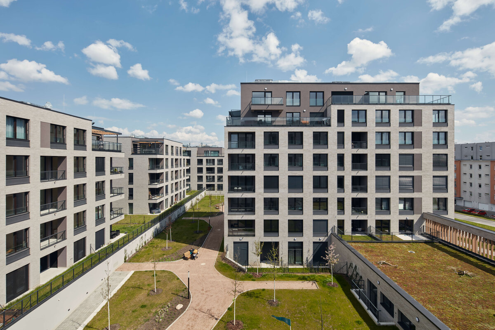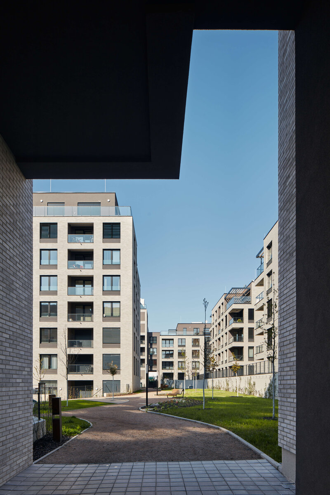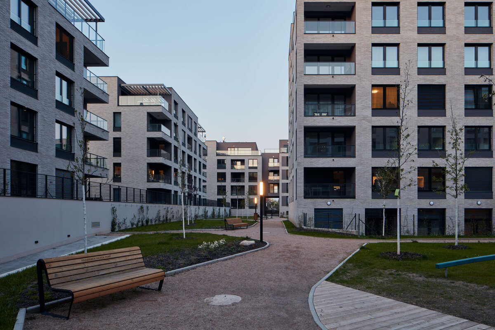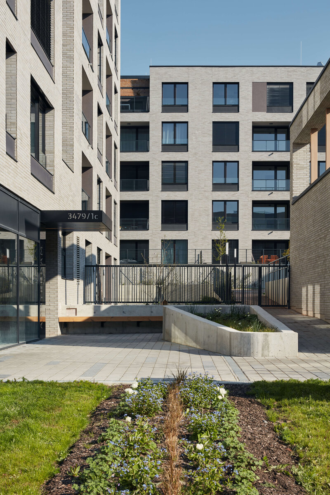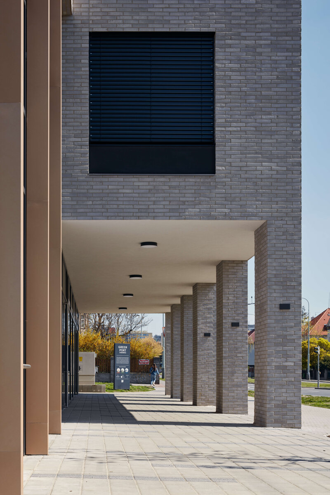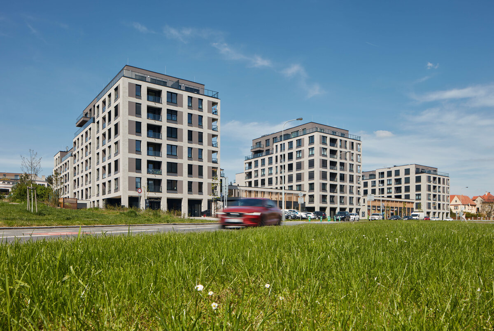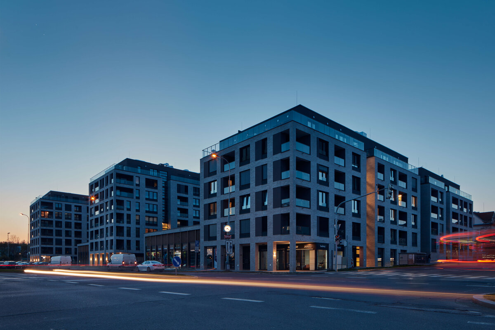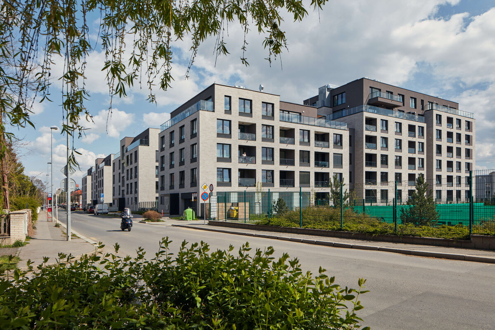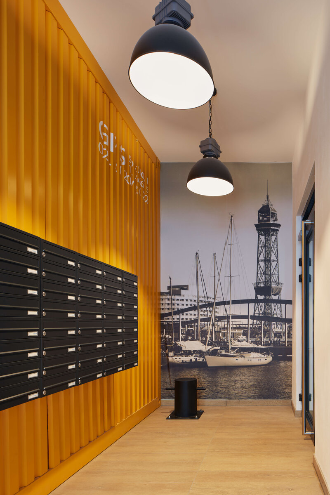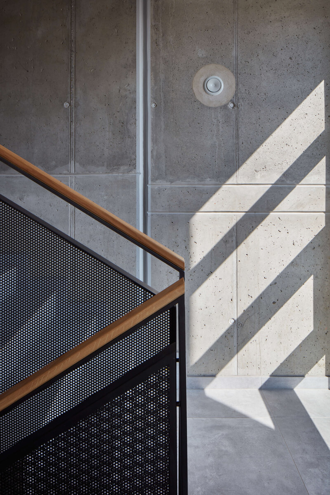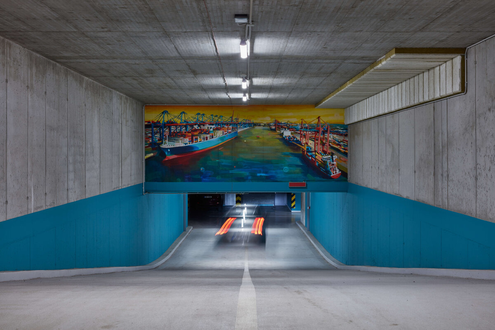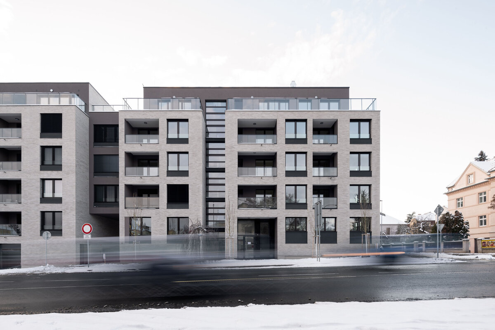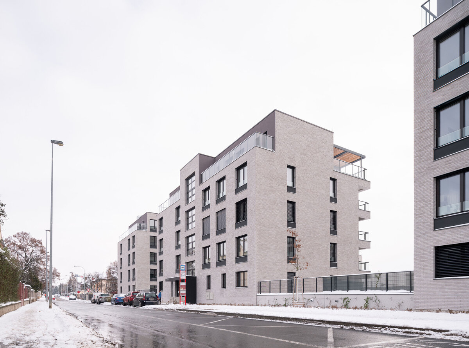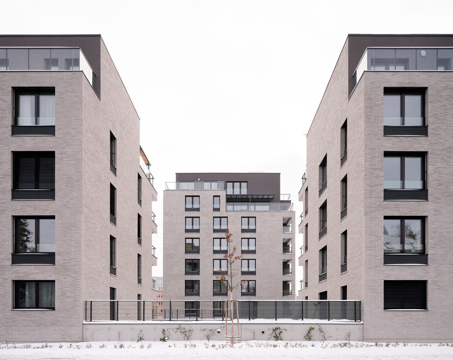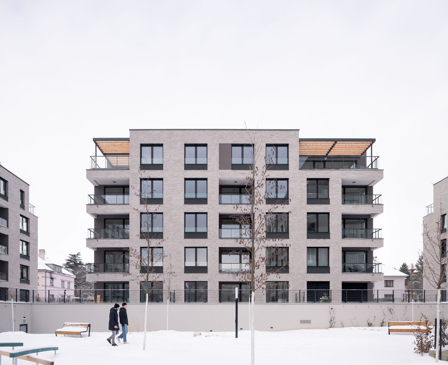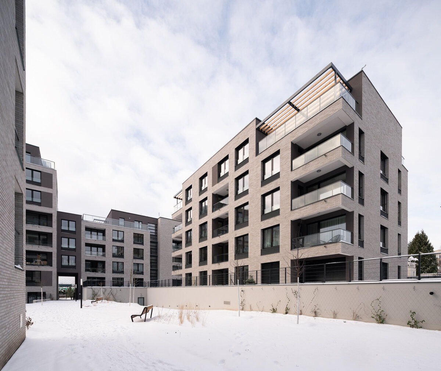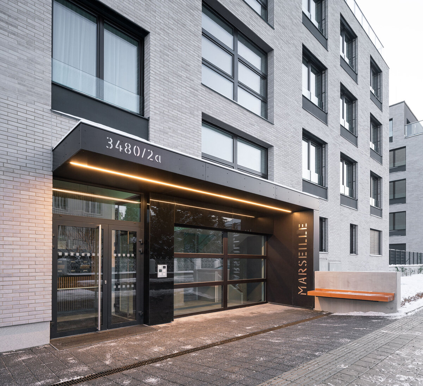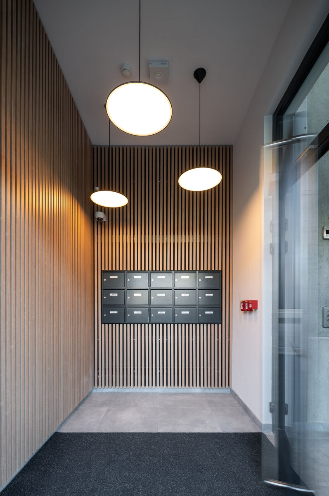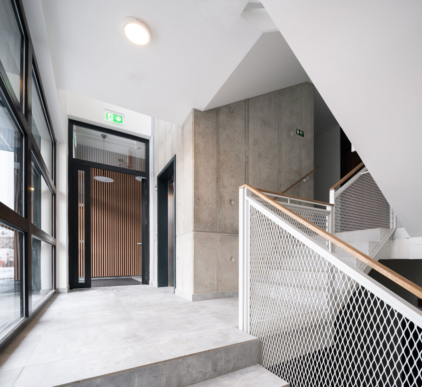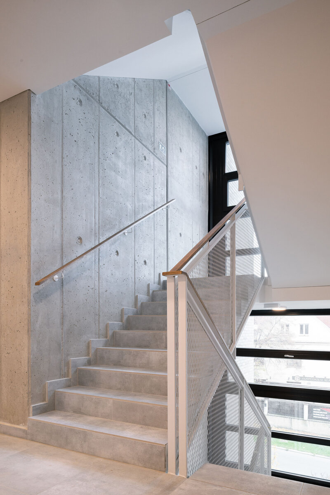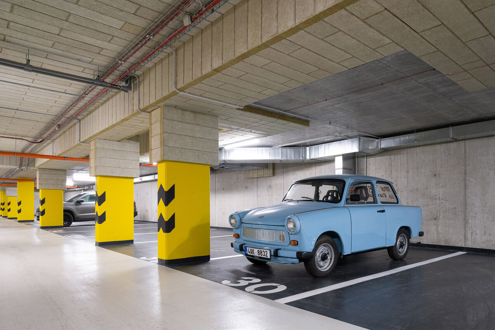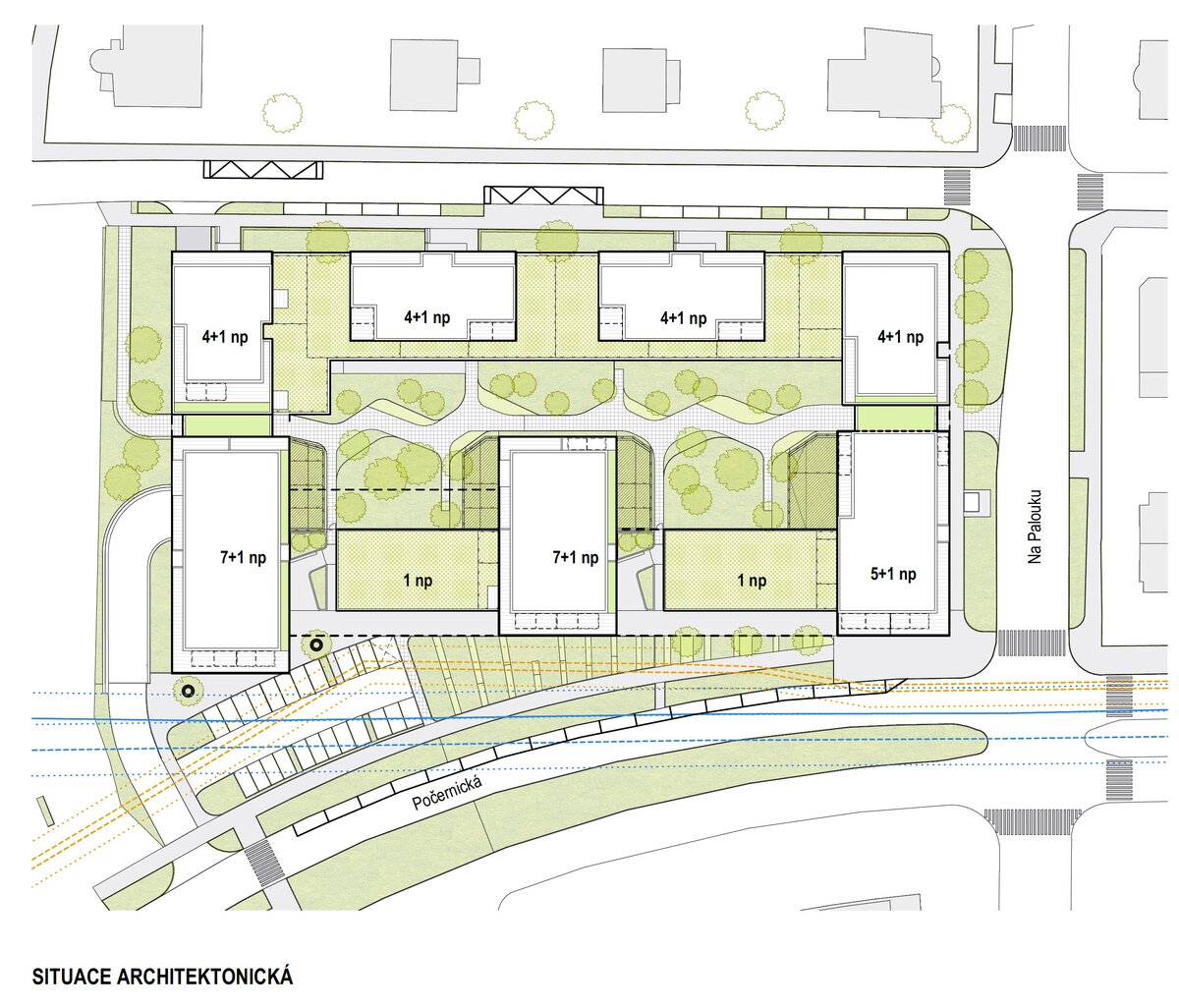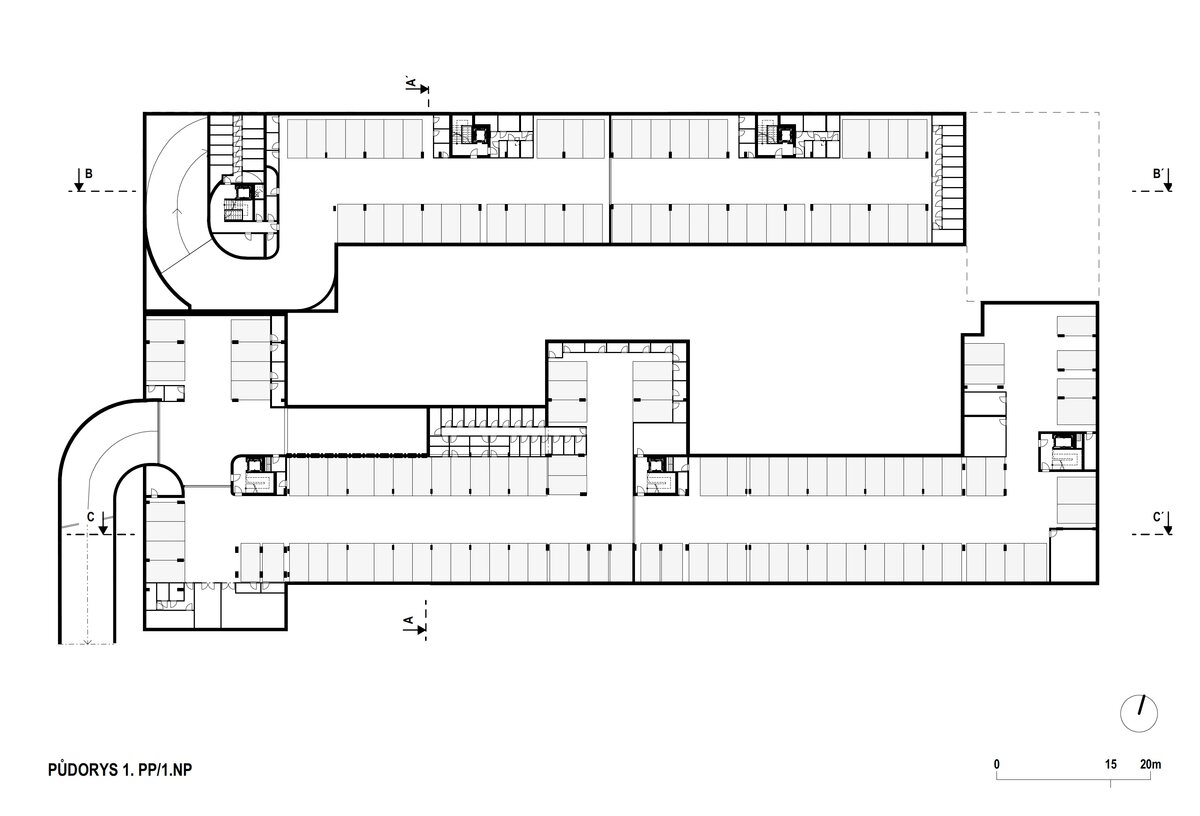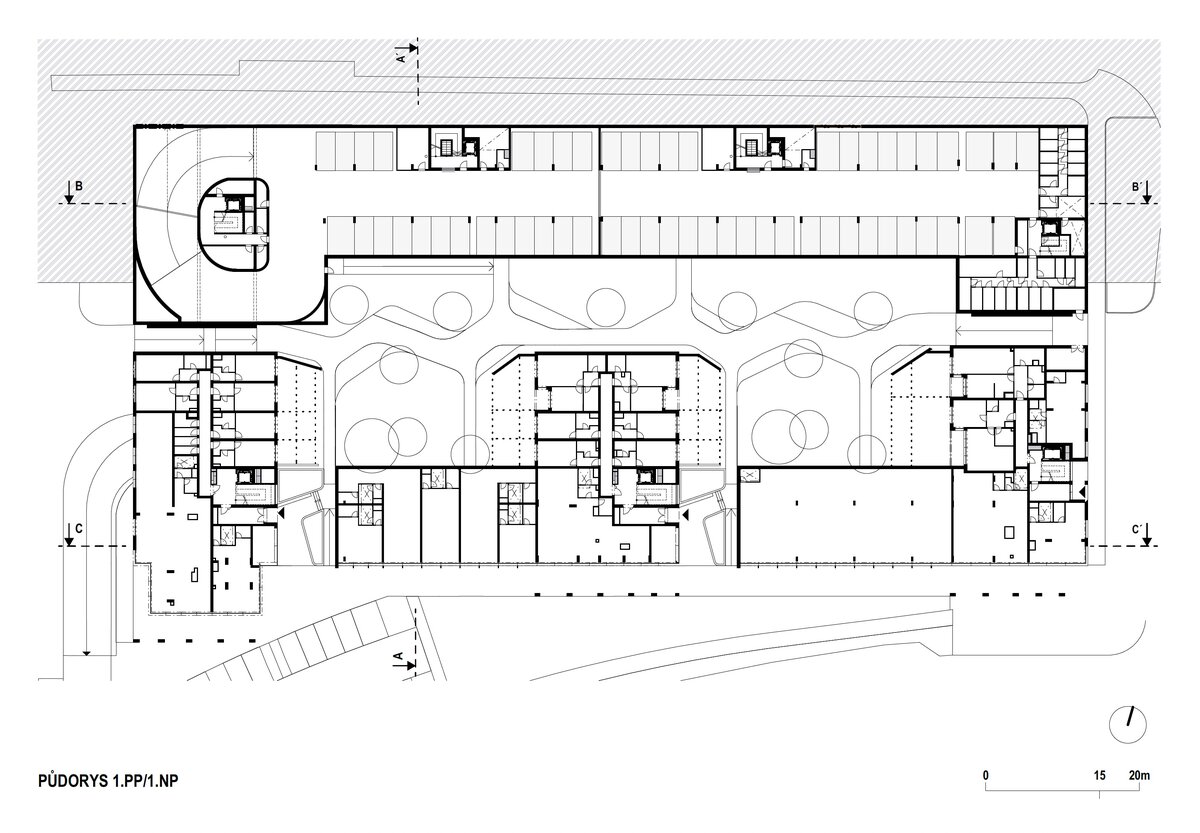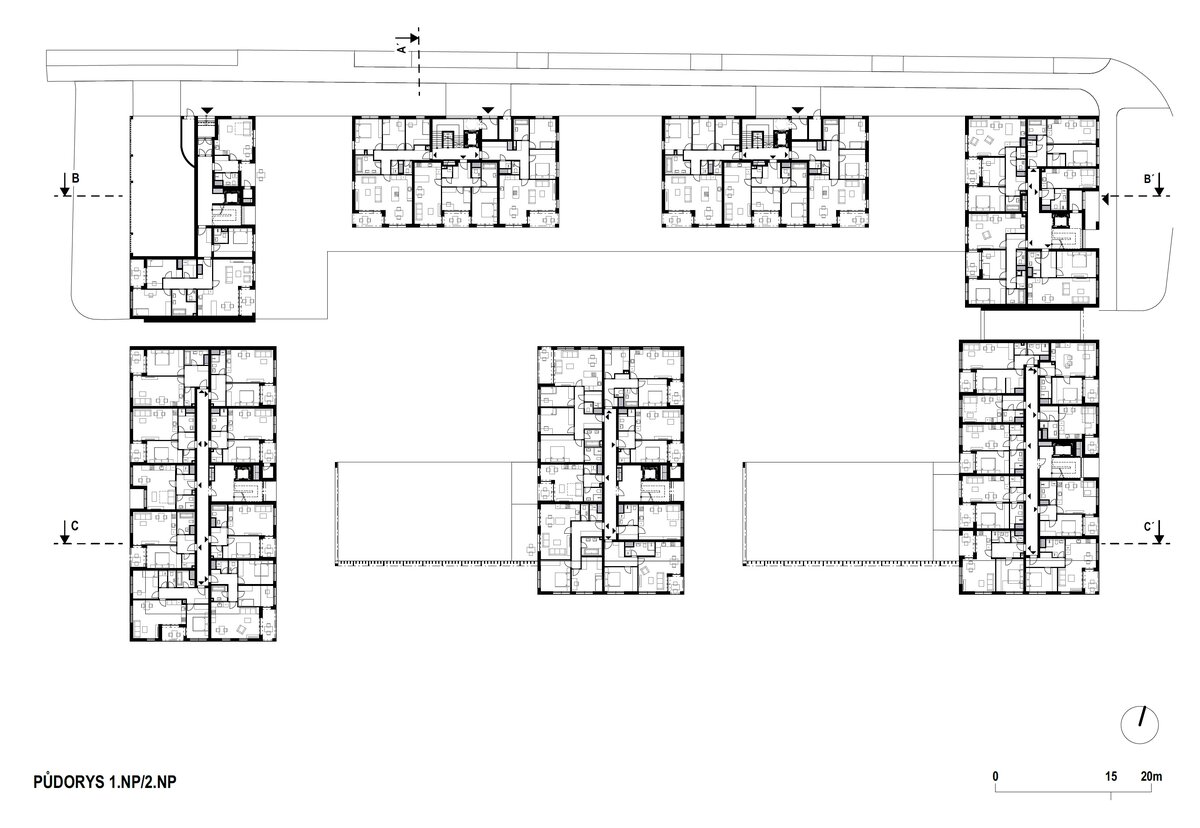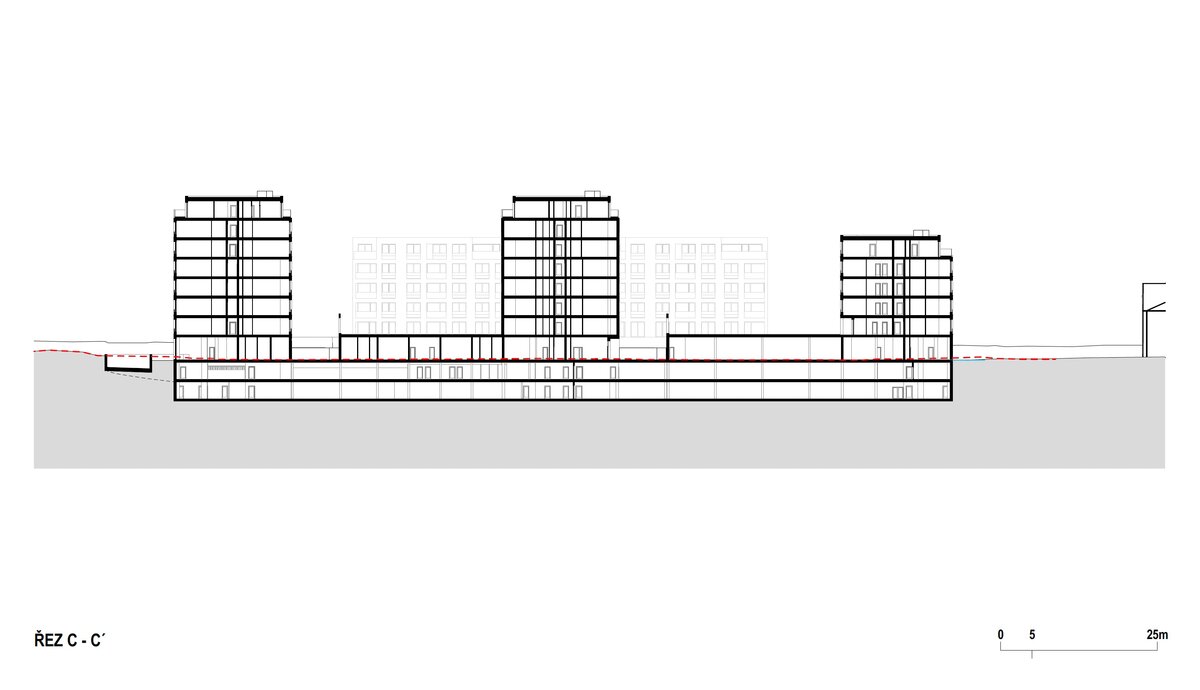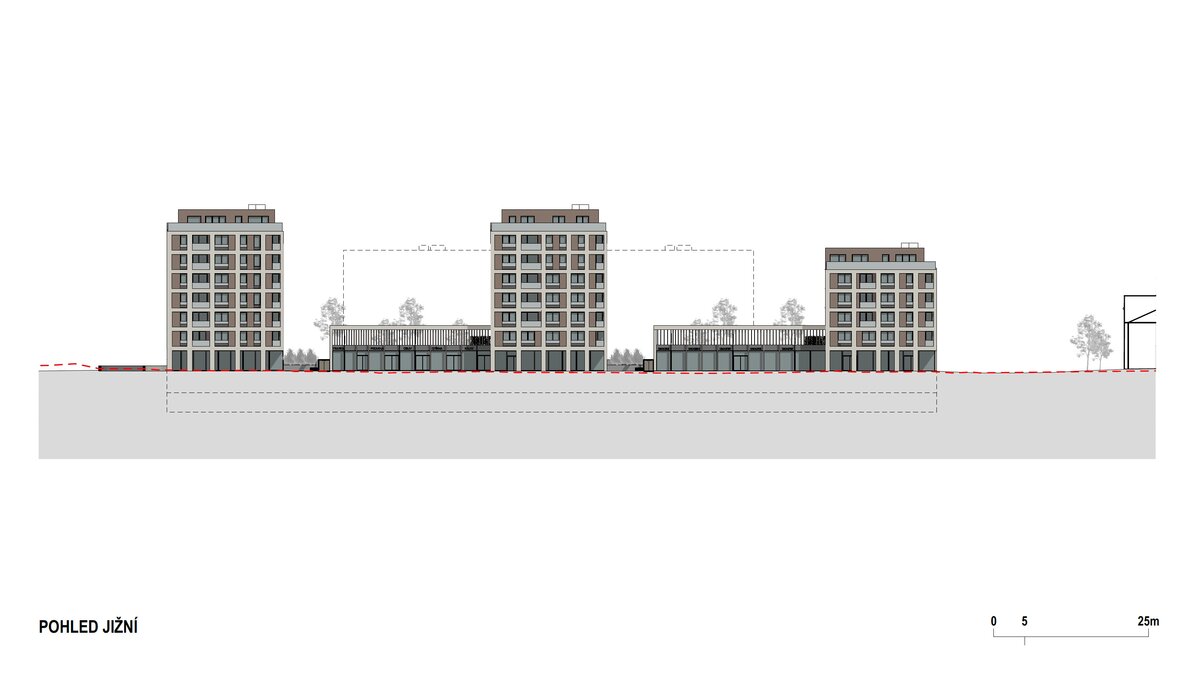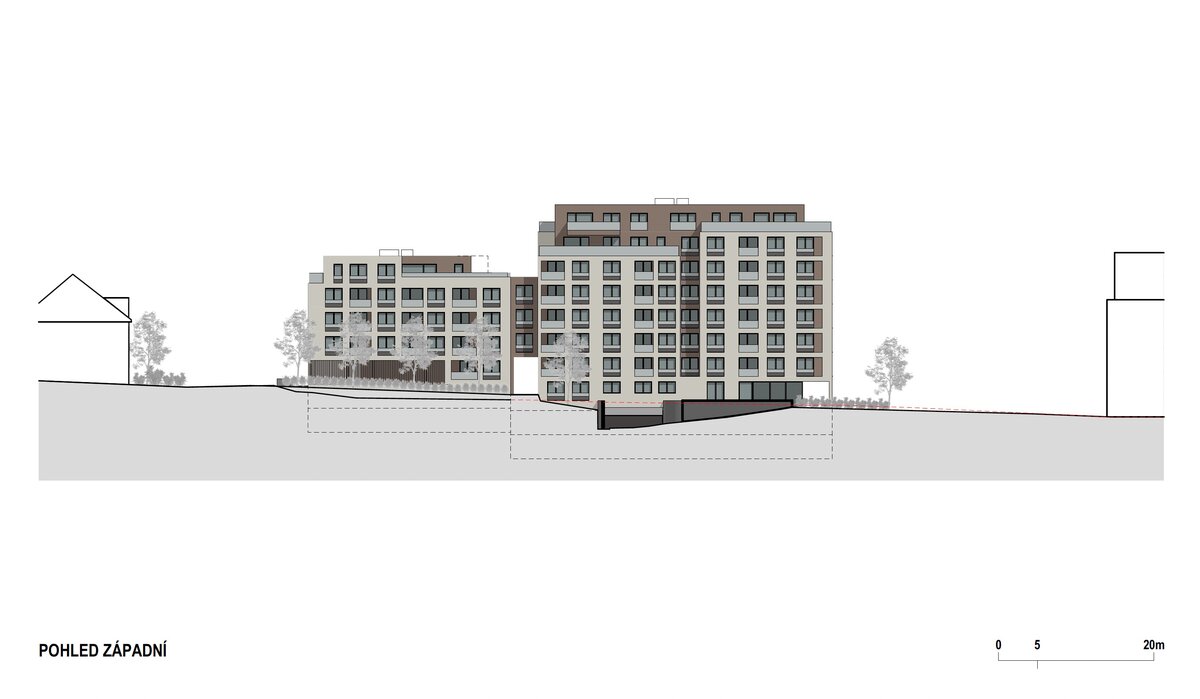| Author |
ing. arch. Luděk Podlipný, ing. Martin Sladký, ing. arch. Kamila Loupancová, ing. arch. Dana Žáková, ing. arch. Pavel Zezula |
| Studio |
Podlipný Sladký architekti s.r.o. |
| Location |
Počernická 3479/1b, Praha 10 |
| Investor |
JRD Development s.r.o., SUDOP Group a.s. |
| Supplier |
Metrostav a.s. |
| Date of completion / approval of the project |
June 2022 |
| Fotograf |
Radek Úlehla, Alex Timpau |
The plots of land of the residential complex were owned by two investors. As part of the proposed plan, there was an agreement and mutual coordination of construction.
The land used to be the headquarters of the Czech Maritime Navigation, hence the inspiration for the name of the Greenport / Silverport projects.
The residential complex is designed in the form of a semi-enclosed block with a publicly accessible ground floor, which is made up of individual interconnected masses of apartment buildings and commercial premises.
In the northern part of the plot, four lower apartment buildings are designed, which respond to the subsequent development of family and apartment buildings. Three higher apartment buildings are proposed in the southern part of the property. On the 1st floor level, the houses are connected by a one-story wing of commercial premises.
The masses of the houses are cantilevered over the commercial parterre, creating the impression of an arcade.
The masses of residential buildings are simple in shape, mostly with one receding floor. The houses have a regular raster facade, which is made up of windows and niches of sunken loggias.
The design uses a combination of two materials - the main surfaces of the facade are treated with light brick strips, the niches of the loggias and the receding floor are designed from smooth dark gray-brown plaster. The railings of loggias and terraces are designed with glass filling.
The commercial parterre to Počernická street is optically raised between the apartment buildings to a height of 2 floors by a frame with vertical slats.
The commercial parterre is connected by a wide sidewalk and a park-like forecourt. The area of the inner block is arranged as a park, and a slightly undulating sidewalk passes through it connecting both pedestrian passages. The organically shaped parterre softens and complements the simple cubic morphology of the apartment buildings.
The individual houses are marked with the names of world ports (Barcelona, Amsterdam, Hamburg), the theme of the port is also used in the detail of the common areas of the houses and on the ground floor.
The residential complex is designed and implemented according to the passive energy standard. The construction system of the house is designed in a combination of monolithic reinforced concrete and sand-lime masonry. Facades with brick bands are fitted with triple-glazed windows, and the standard is the front window shading blinds. Residential and commercial units have a forced ventilation system with heat recovery. Rainwater is channeled into a storage tank for irrigation, excess water is soaked on the property. The roofs of the underground garage and commercial units are designed as a green roof with a vegetation layer.
Green building
Environmental certification
| Type and level of certificate |
-
|
Water management
| Is rainwater used for irrigation? |
|
| Is rainwater used for other purposes, e.g. toilet flushing ? |
|
| Does the building have a green roof / facade ? |
|
| Is reclaimed waste water used, e.g. from showers and sinks ? |
|
The quality of the indoor environment
| Is clean air supply automated ? |
|
| Is comfortable temperature during summer and winter automated? |
|
| Is natural lighting guaranteed in all living areas? |
|
| Is artificial lighting automated? |
|
| Is acoustic comfort, specifically reverberation time, guaranteed? |
|
| Does the layout solution include zoning and ergonomics elements? |
|
Principles of circular economics
| Does the project use recycled materials? |
|
| Does the project use recyclable materials? |
|
| Are materials with a documented Environmental Product Declaration (EPD) promoted in the project? |
|
| Are other sustainability certifications used for materials and elements? |
|
Energy efficiency
| Energy performance class of the building according to the Energy Performance Certificate of the building |
B
|
| Is efficient energy management (measurement and regular analysis of consumption data) considered? |
|
| Are renewable sources of energy used, e.g. solar system, photovoltaics? |
|
Interconnection with surroundings
| Does the project enable the easy use of public transport? |
|
| Does the project support the use of alternative modes of transport, e.g cycling, walking etc. ? |
|
| Is there access to recreational natural areas, e.g. parks, in the immediate vicinity of the building? |
|
