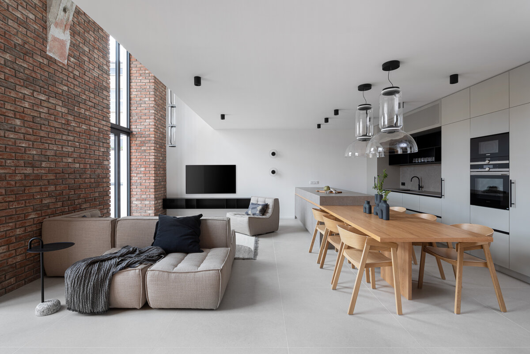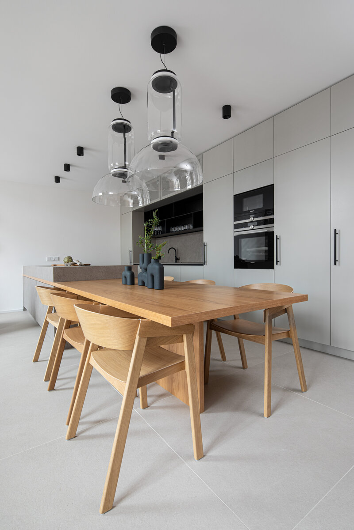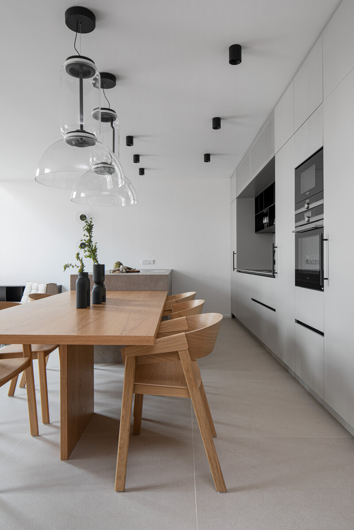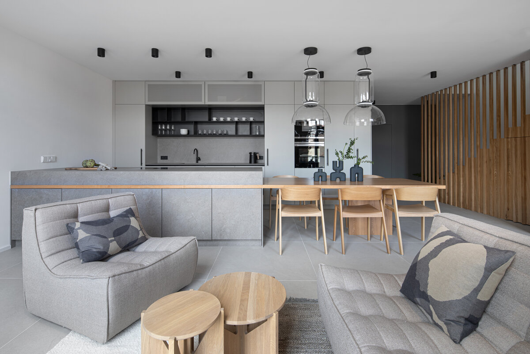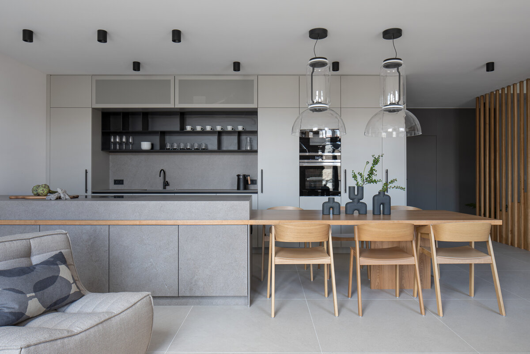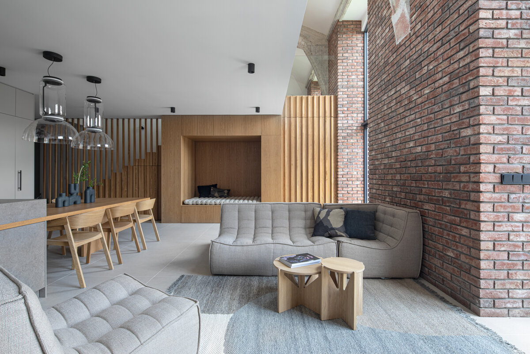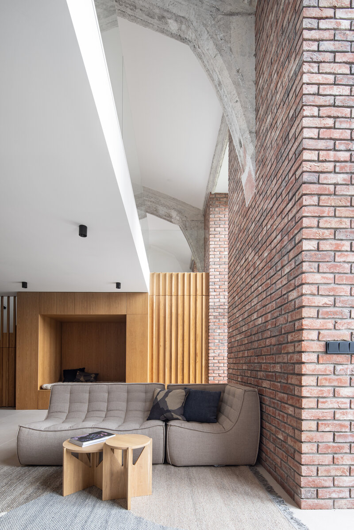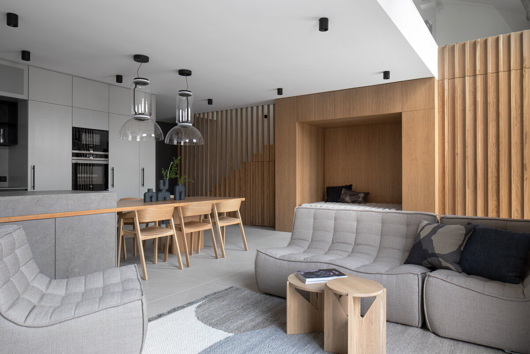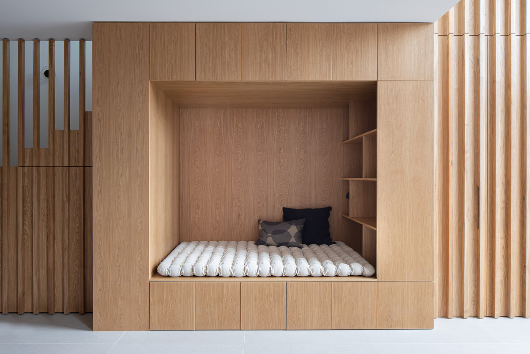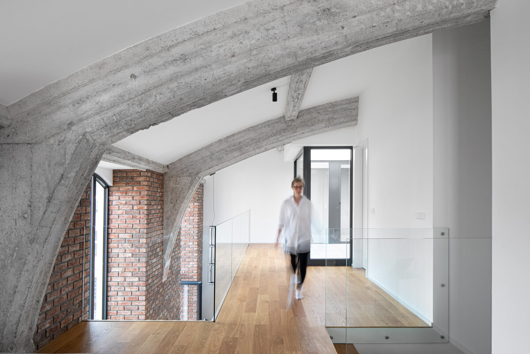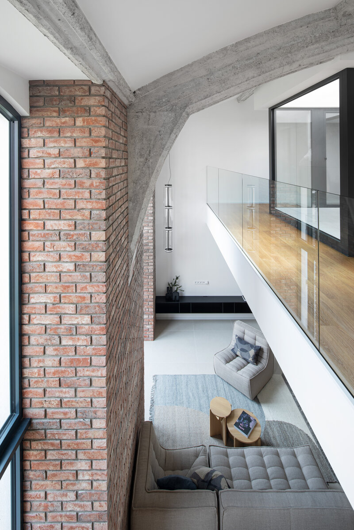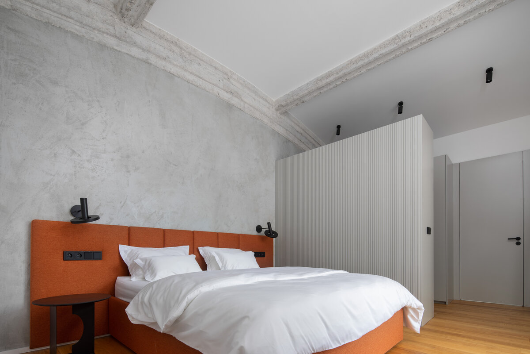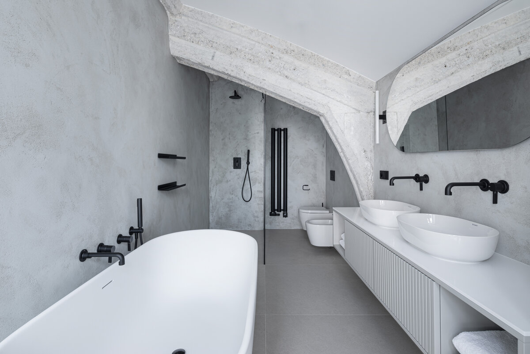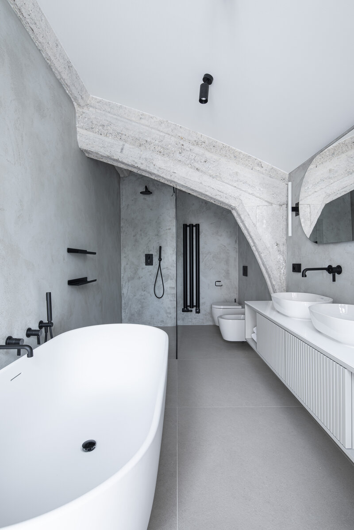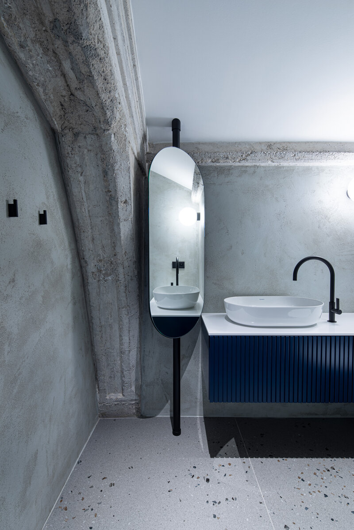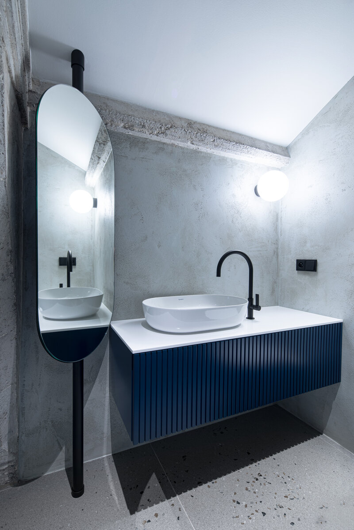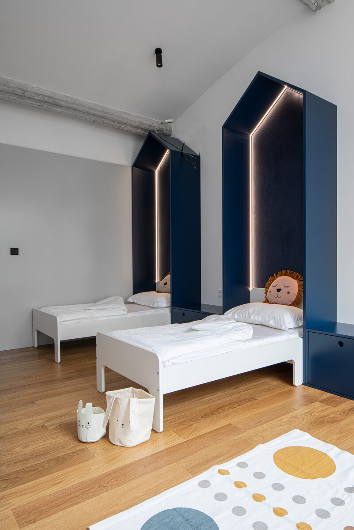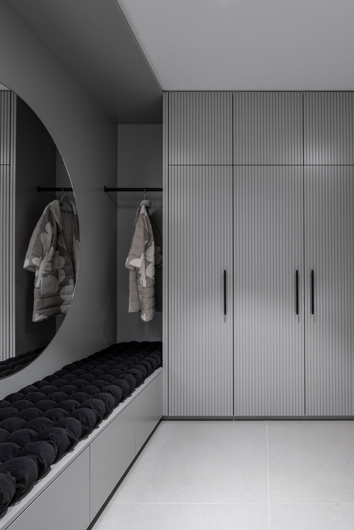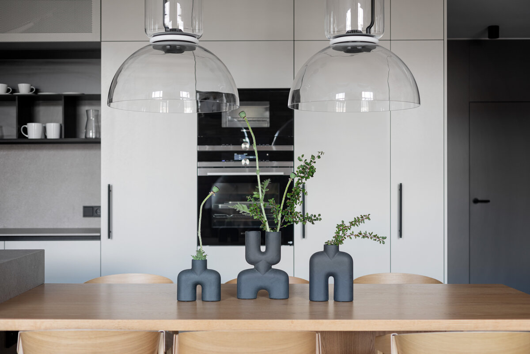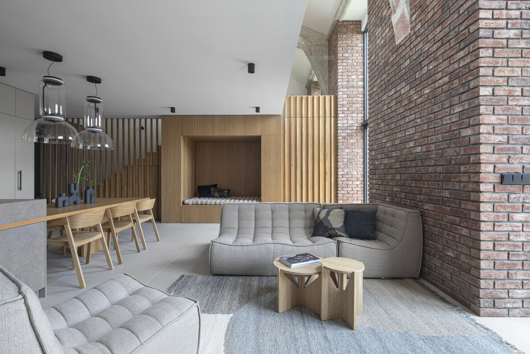| Author |
Hana Davidová, Lucie Valčišová |
| Studio |
Flat White |
| Location |
Pardubice |
| Investor |
Aleš Hemský |
| Supplier |
BRICK spol. s r.o. |
| Date of completion / approval of the project |
January 2022 |
| Fotograf |
Ondřej Rytíř |
Cinema Jas in the building designed by architect Karel Řepa operated since 1949 until 2007. The building was empty for several years until a local builder took it over and planned a smaller development project with several residential units and commercial space. We got to the project in its development and we were given the task of creating interior in one apartment for the future owner.
We work with 2 floors, which were planned to be connected by tall windows. On the first floor, we designed an entrance with a large walk-in closet and a main living space with a kitchen. A gallery is created on the second floor, from which the bedrooms with bathrooms are accessible. Since natural light from the windows of the perimeter walls does not reach this space inside the layout, a small internal atrium was built to bring daylight into two of these rooms.
The dominant element became the original reinforced concrete ribs, which we had cleaned and made stand out. Despite the fragmented layout defined by the building of the apartment, a view of the ceiling gives an idea of the original space.
In the interior, we combined concrete screeds, large-format tiles and oak wood both on the surfaces of the walls and floors, as well as on the furniture, which is designed to be maximally functional with many hidden storage spaces. The apartment is designed underfloor heating and air conditioning. The staircase is made of a steel structure, hidden in wooden paneling of atypically designed furniture.
Green building
Environmental certification
| Type and level of certificate |
-
|
Water management
| Is rainwater used for irrigation? |
|
| Is rainwater used for other purposes, e.g. toilet flushing ? |
|
| Does the building have a green roof / facade ? |
|
| Is reclaimed waste water used, e.g. from showers and sinks ? |
|
The quality of the indoor environment
| Is clean air supply automated ? |
|
| Is comfortable temperature during summer and winter automated? |
|
| Is natural lighting guaranteed in all living areas? |
|
| Is artificial lighting automated? |
|
| Is acoustic comfort, specifically reverberation time, guaranteed? |
|
| Does the layout solution include zoning and ergonomics elements? |
|
Principles of circular economics
| Does the project use recycled materials? |
|
| Does the project use recyclable materials? |
|
| Are materials with a documented Environmental Product Declaration (EPD) promoted in the project? |
|
| Are other sustainability certifications used for materials and elements? |
|
Energy efficiency
| Energy performance class of the building according to the Energy Performance Certificate of the building |
C
|
| Is efficient energy management (measurement and regular analysis of consumption data) considered? |
|
| Are renewable sources of energy used, e.g. solar system, photovoltaics? |
|
Interconnection with surroundings
| Does the project enable the easy use of public transport? |
|
| Does the project support the use of alternative modes of transport, e.g cycling, walking etc. ? |
|
| Is there access to recreational natural areas, e.g. parks, in the immediate vicinity of the building? |
|
