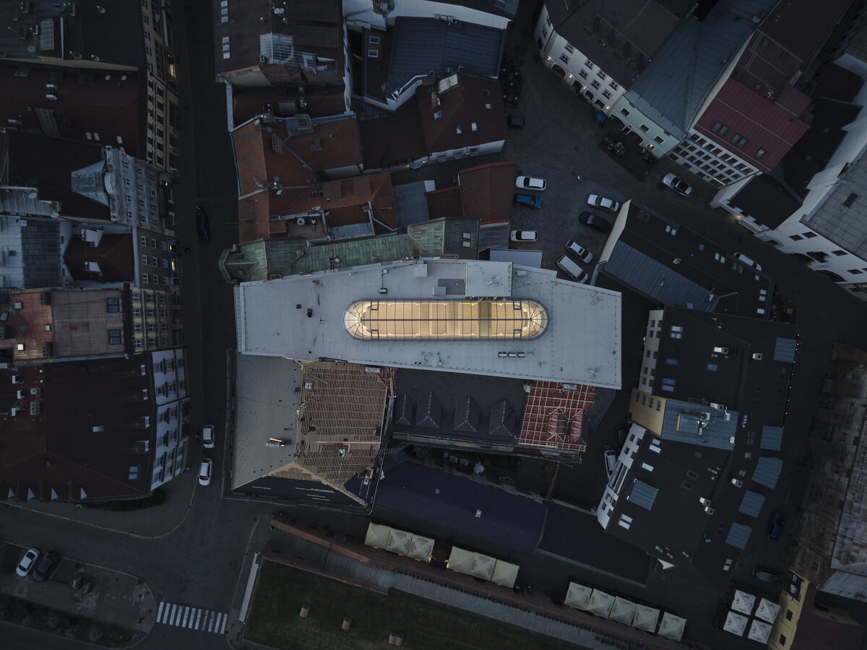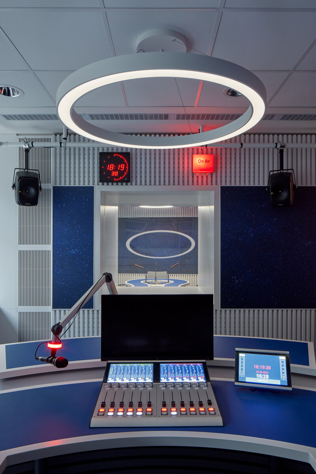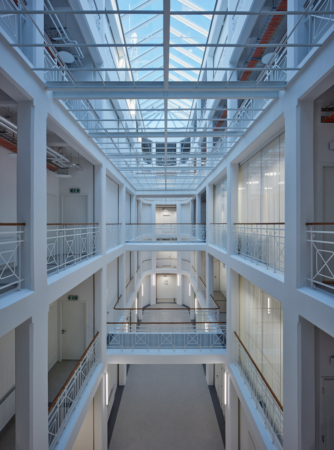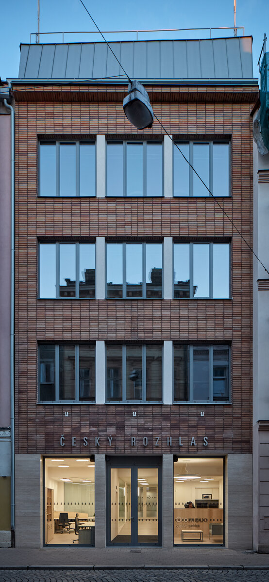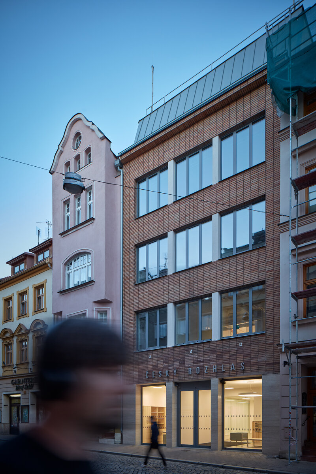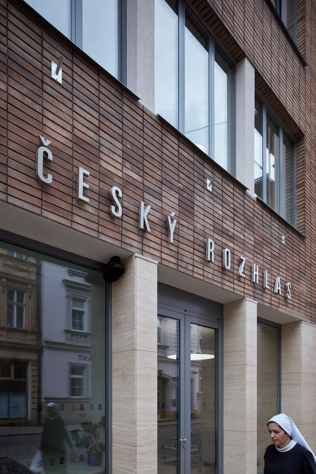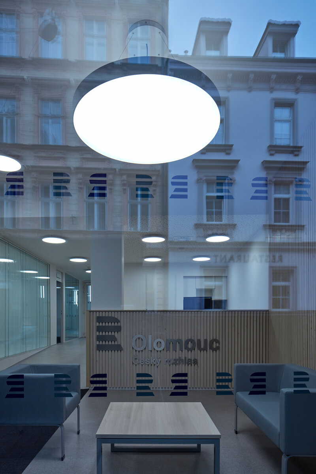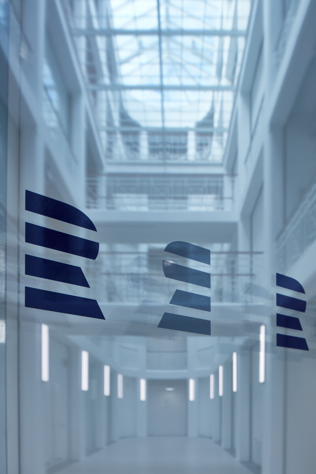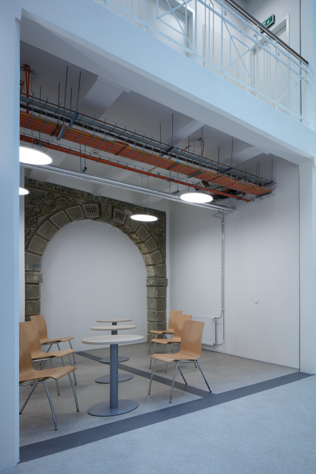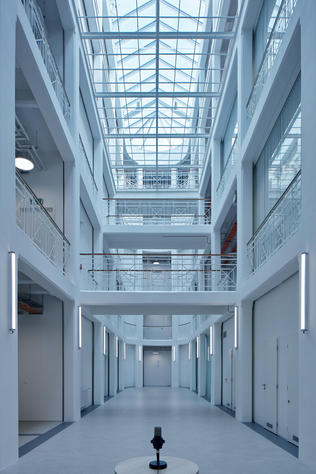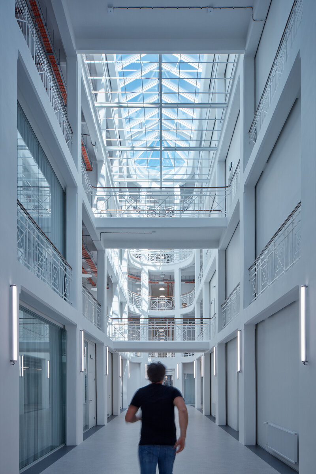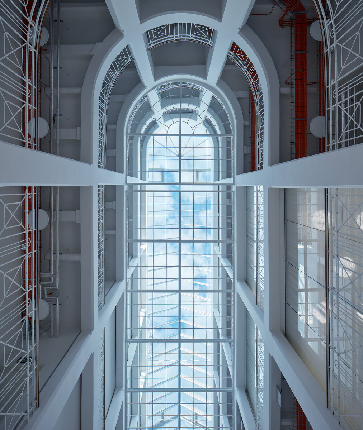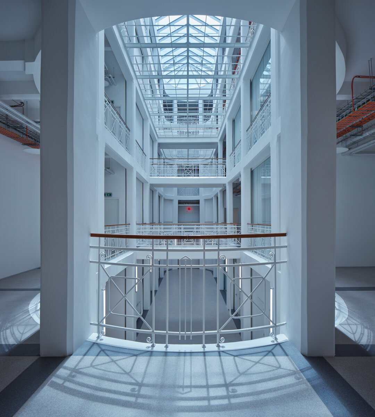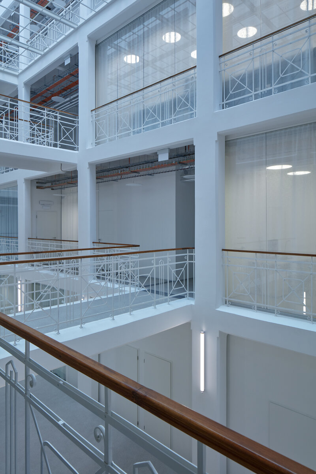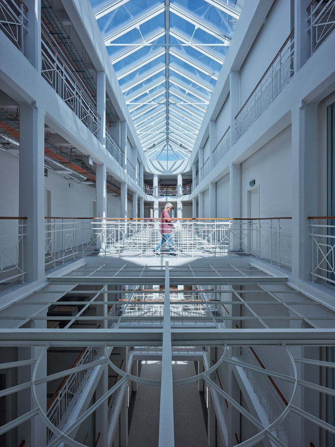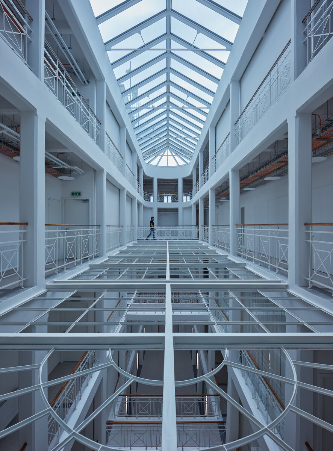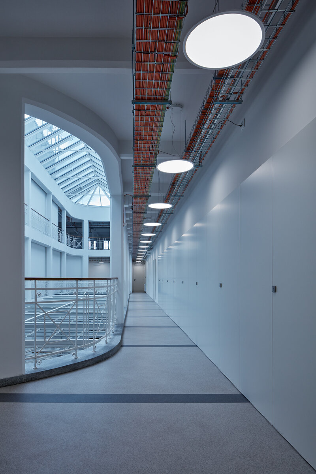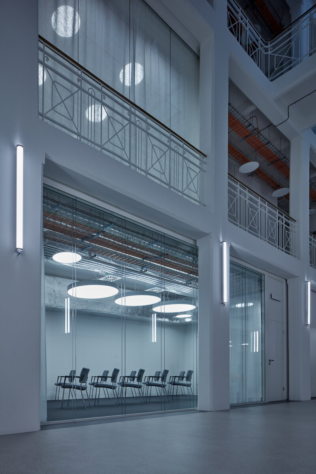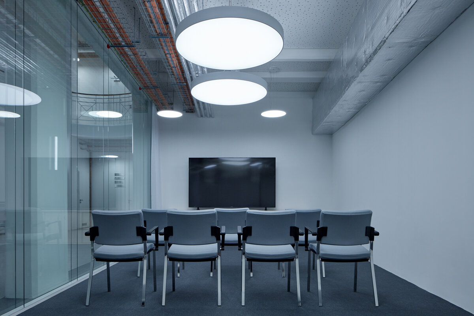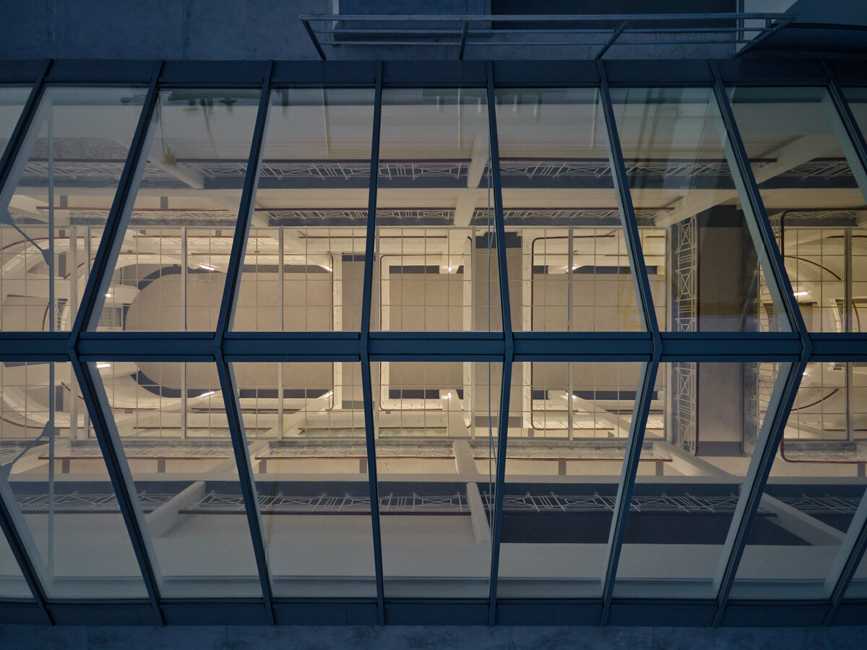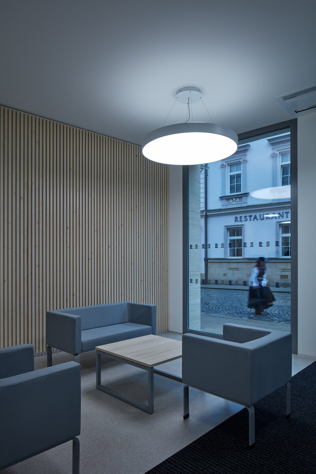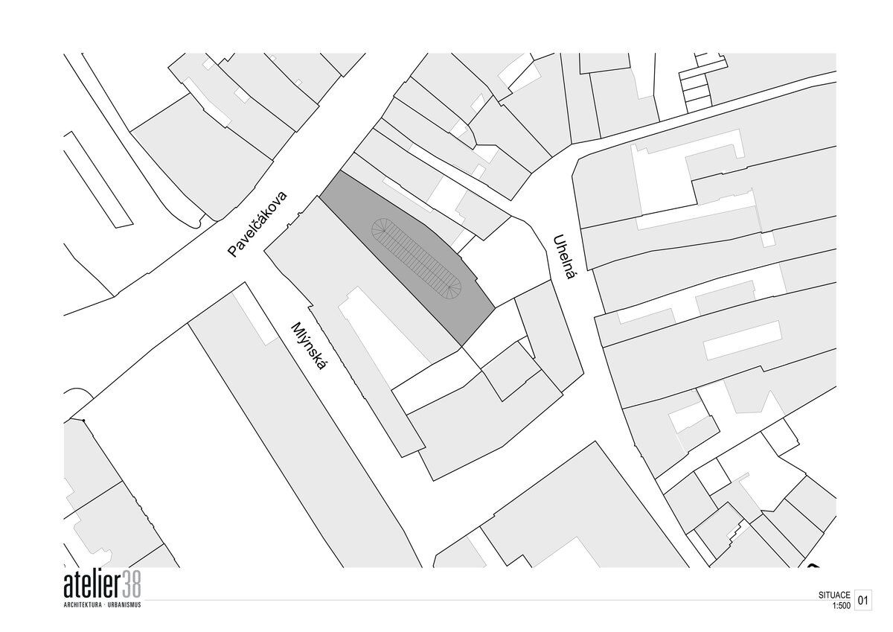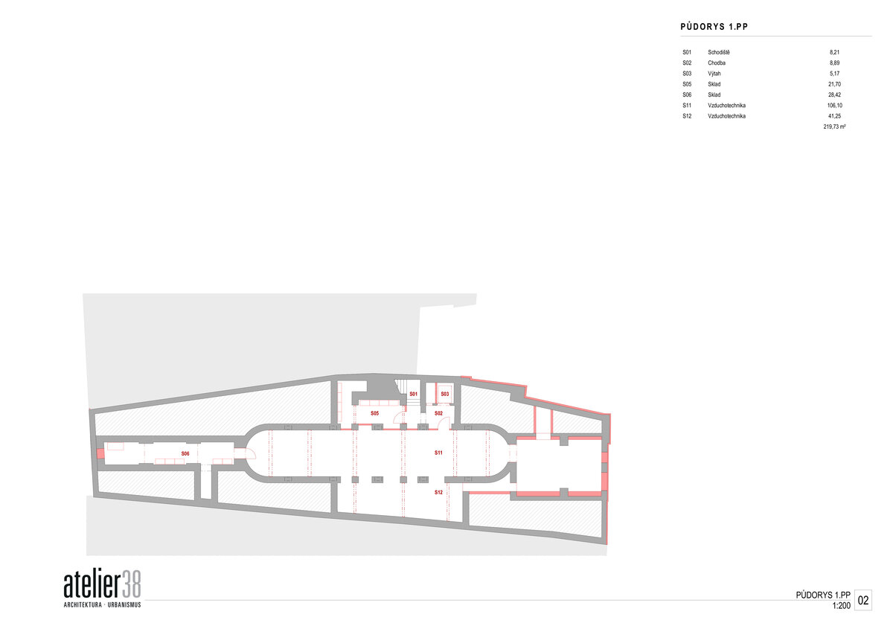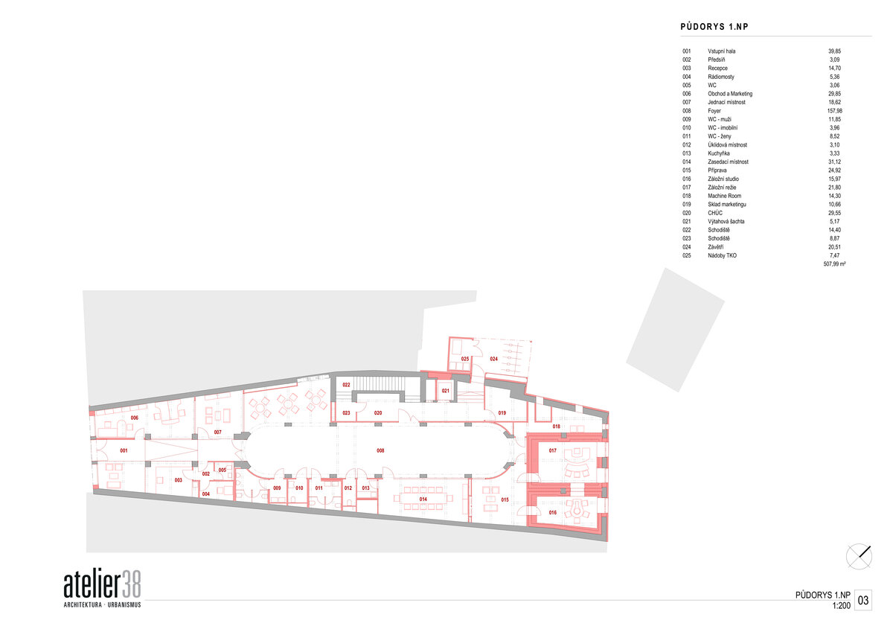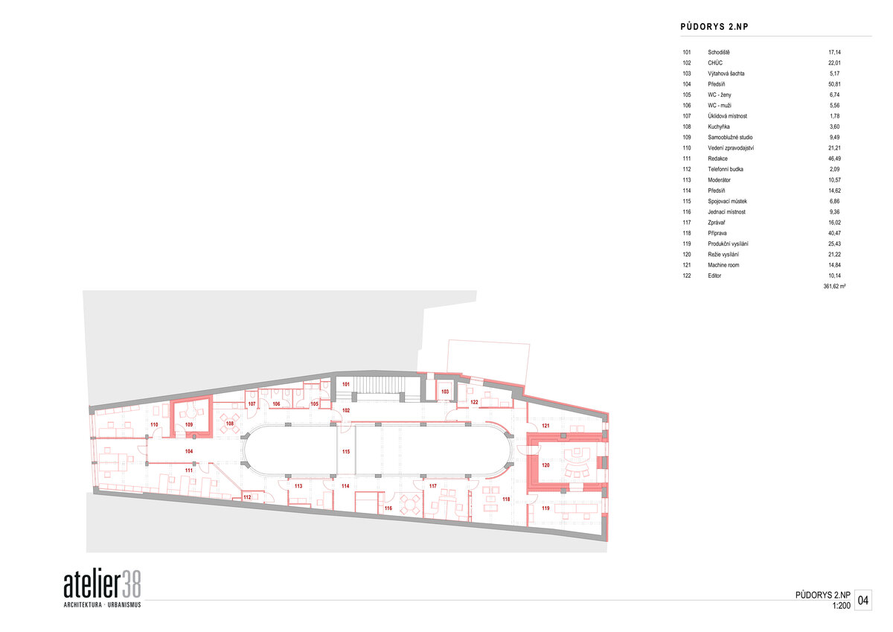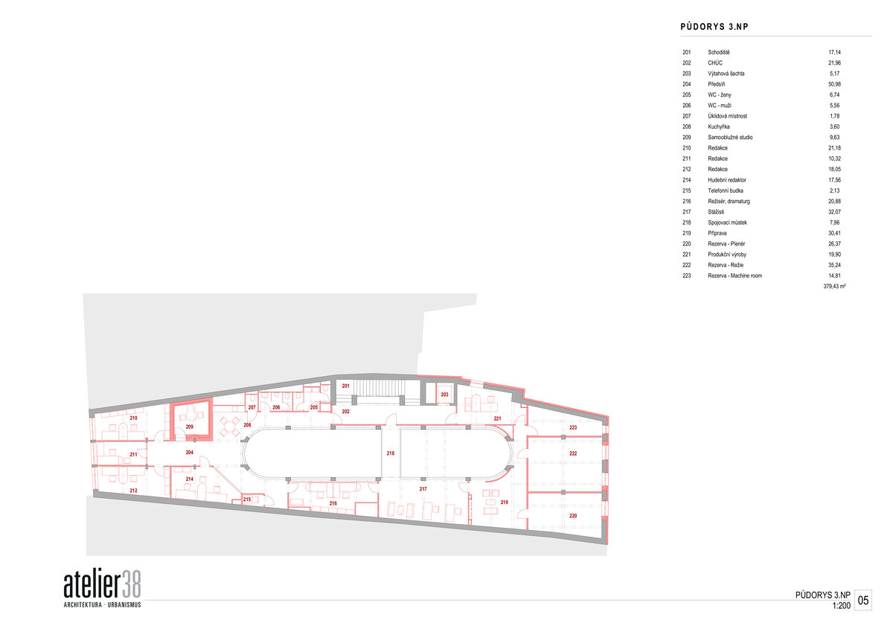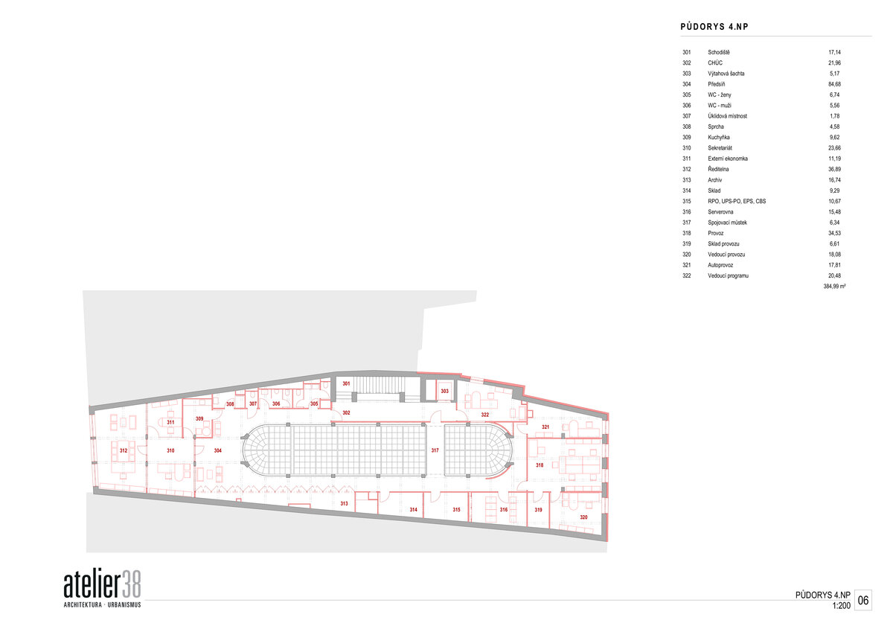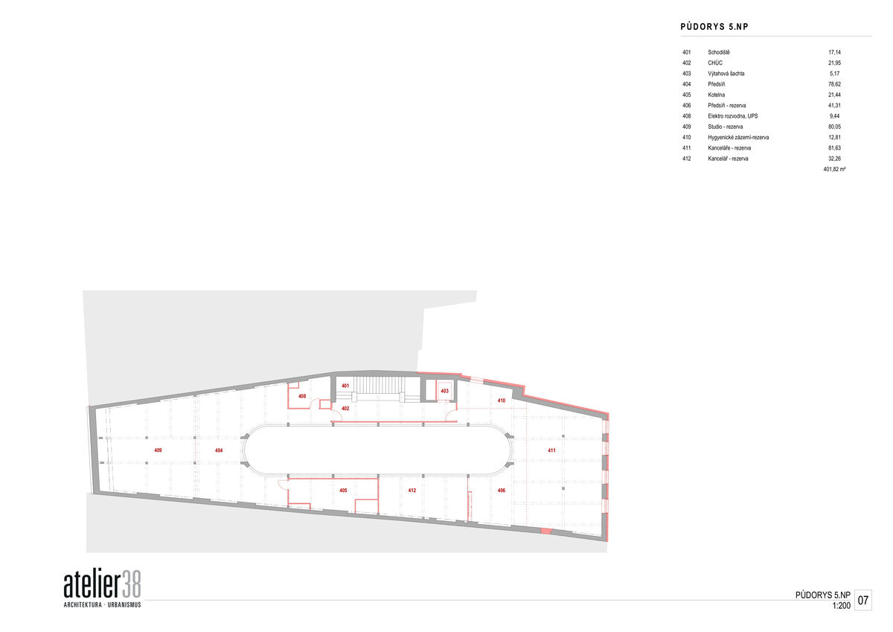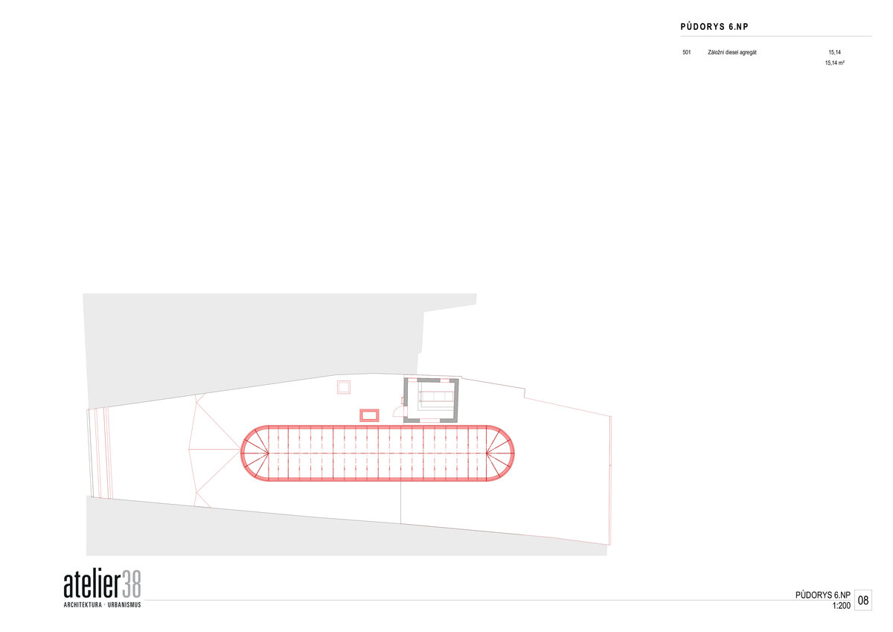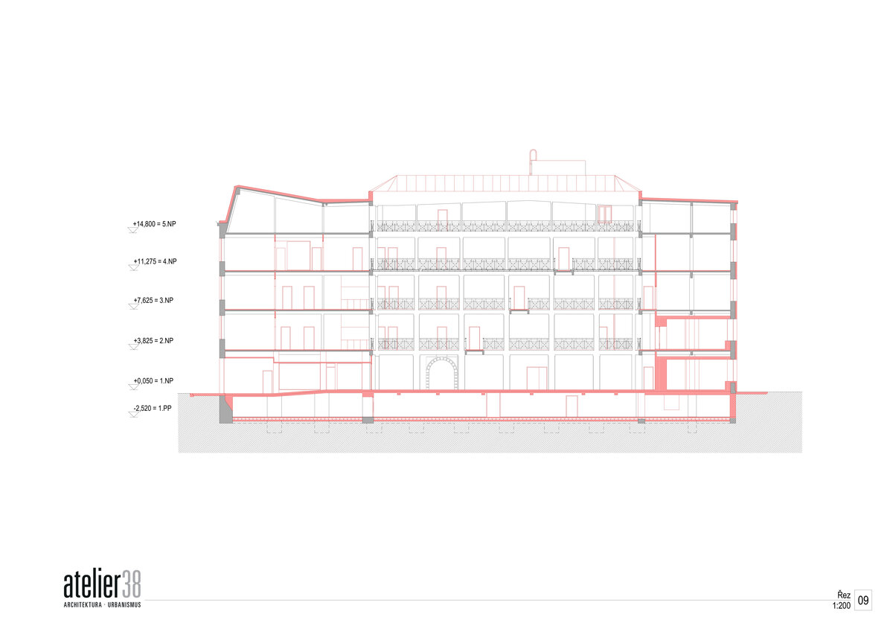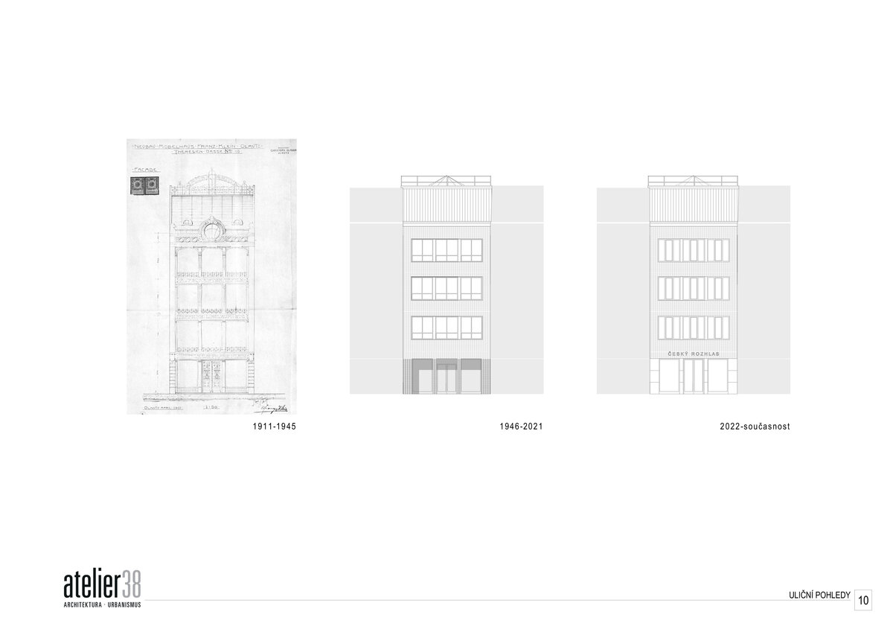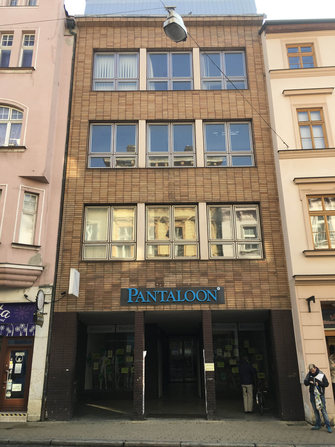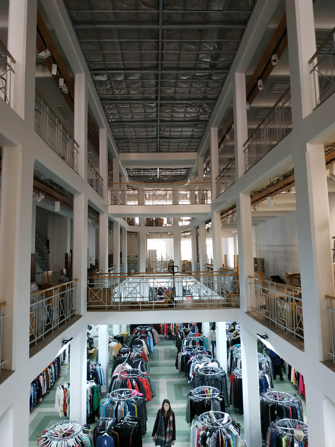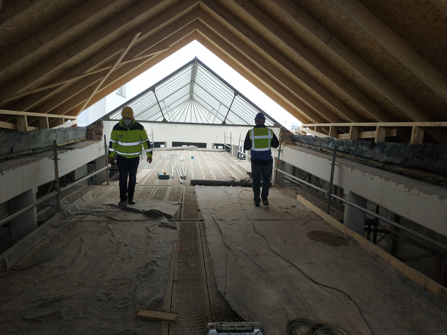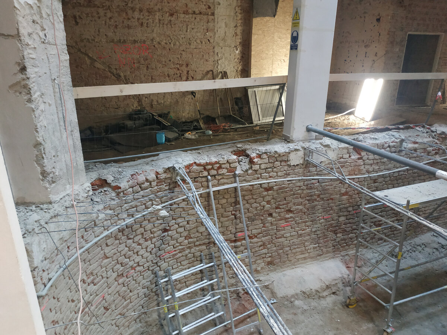| Author |
Ing. arch. Tomáš Bindr, Ing. arch. Martin Struhala, Ing. arch. Hana Staňková, Ing. arch. Pavel Malček |
| Studio |
Atelier 38 s.r.o. |
| Location |
Pavelčákova 2/19, 779 00 Olomouc, Česká republika |
| Investor |
Český rozhlas
Vinohradská 12, Praha 2, PSČ 120 99,
IČ: 45245053 |
| Supplier |
Zlínstav a.s.
Bartošova 5532
760 01 Zlín |
| Date of completion / approval of the project |
April 2022 |
| Fotograf |
Boys Play Nice |
A department store was built on the original Gothic plot of land in 1911 according to the design of architect Christopher Glasner.
At the time of construction, it was a very progressive building in terms of design, program, and spatial principles. The construction of the monolithic, reinforced concrete skeleton was one of the first in the whole of Austria-Hungary.
The all-glass Art Nouveau façade demaged by the war was purified in the spirit of late funkctionalism and the ceramic tiles was added. While the sacred, sculptural space of the atrium, with its sales galleries and overhead lighting, was preserved, the façade in the street level was receded, thus extended the street.
During the design of the building, we worked hard to preserve the acknowledged load-bearing structure, the sculptural character of the atrium, and the flowing space.
All installations are kept visible and coordinated to form an artistic and technological dialogue with the original supporting structure without overpowering it. The technologies are a layer of color in a strictly monochromatic space.
On the floors we work with a reminiscence of the original terrazzo two-tone flooring, preserved on the fifth floor, where the dark color reflects the beams cut into the floors, so we apply this principle to all the new floors.
The space of the galleries is articulated by glass walls, encouraging its free flow and interaction with the central atrium space.
Spaces with an acoustic mode – direction and studios were built outside the central atrium.
The ground floor has been moved back to the street line and glazed extensively, while travertine-clad columns bring out the cleaned ceramic facade.
Our aim was thus to restore and, if possible, further develop the original qualities of the building. The building did not comply with fire, structural, thermal, and hygiene standards, let alone the programmatic requirements. During the design of the building, we worked hard to preserve the acknowledged load-bearing structure, the sculptural character of the atrium, and the flowing space. The segmentation of the front façade windows into thirds expresses the segmentation of the building structure, which is significant the postwar reconstruction. The ground floor has been moved back to the street line and glazed extensively, while anthracite-clad columns bring out the cleaned ceramic façade. The horizontal load-bearing structures of the house had to be structurally reinforced, and the atrium floor had to be all over redone. On the floors we work with a reminiscence of the original terrazzo two-tone flooring, preserved on the fifth flor, where the dark color reflects the beams cut into the floors, so we apply this principle to all the new floors. We felt it was key to re-open the atrium and bring natural lighting back into the building however, the original design did not allow for triple glazing, which was required for insulation terms. The new structure, sloped from T-profile strips, is designed to give as subtle impression as possible and to promote the lightness and open space-like character of the atrium. All installations are kept visible and coordinated to form an artistic and technological dialogue with the original supporting structure without overpowering it. The technologies are a layer of color in a strictly monochromatic space. The entrance floor is divided by a control point into sales and marketing areas, a central atrium used for chamber performances, exhibitions, and concerts, and a backup broadcasting studio with a directing and meeting room. On the second floor, there are facilities related to the main broadcasting studio. The third floor houses the production studio and overhead facilities, which will be implemented in the next phase. The fourth floor is the base for the management and administrative operations of the radio station and the fifth floor contains, in addition to the gas boiler room, a space reserve for the future construction of studios and service apartments. The technical operations of the HVAC plant are located on the underground floor and the diesel generator has found its place in the former elevator machine room.
Green building
Environmental certification
| Type and level of certificate |
-
|
Water management
| Is rainwater used for irrigation? |
|
| Is rainwater used for other purposes, e.g. toilet flushing ? |
|
| Does the building have a green roof / facade ? |
|
| Is reclaimed waste water used, e.g. from showers and sinks ? |
|
The quality of the indoor environment
| Is clean air supply automated ? |
|
| Is comfortable temperature during summer and winter automated? |
|
| Is natural lighting guaranteed in all living areas? |
|
| Is artificial lighting automated? |
|
| Is acoustic comfort, specifically reverberation time, guaranteed? |
|
| Does the layout solution include zoning and ergonomics elements? |
|
Principles of circular economics
| Does the project use recycled materials? |
|
| Does the project use recyclable materials? |
|
| Are materials with a documented Environmental Product Declaration (EPD) promoted in the project? |
|
| Are other sustainability certifications used for materials and elements? |
|
Energy efficiency
| Energy performance class of the building according to the Energy Performance Certificate of the building |
C
|
| Is efficient energy management (measurement and regular analysis of consumption data) considered? |
|
| Are renewable sources of energy used, e.g. solar system, photovoltaics? |
|
Interconnection with surroundings
| Does the project enable the easy use of public transport? |
|
| Does the project support the use of alternative modes of transport, e.g cycling, walking etc. ? |
|
| Is there access to recreational natural areas, e.g. parks, in the immediate vicinity of the building? |
|
