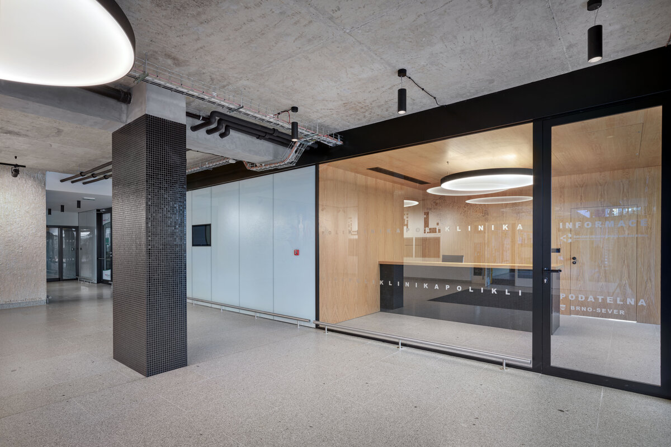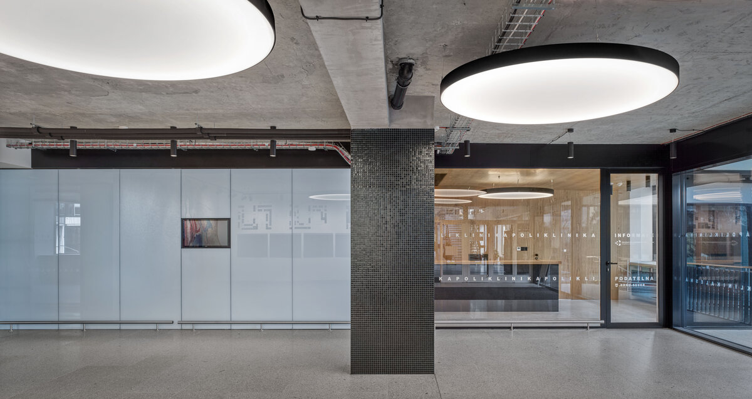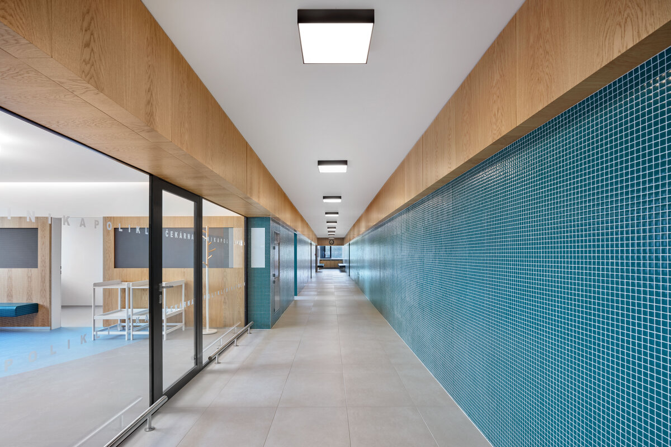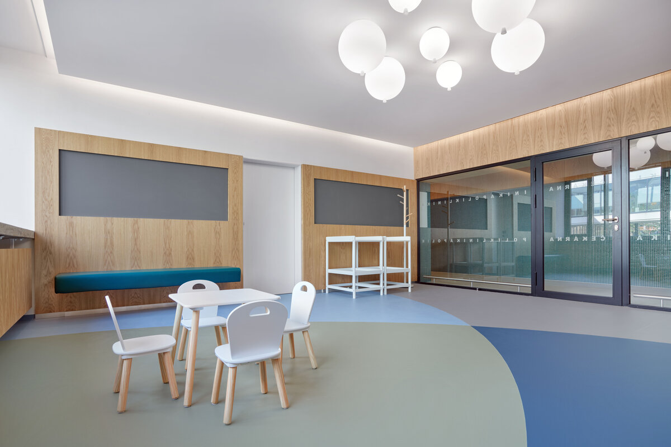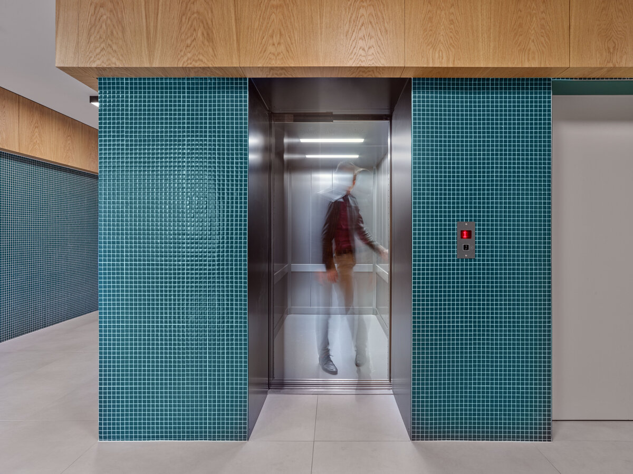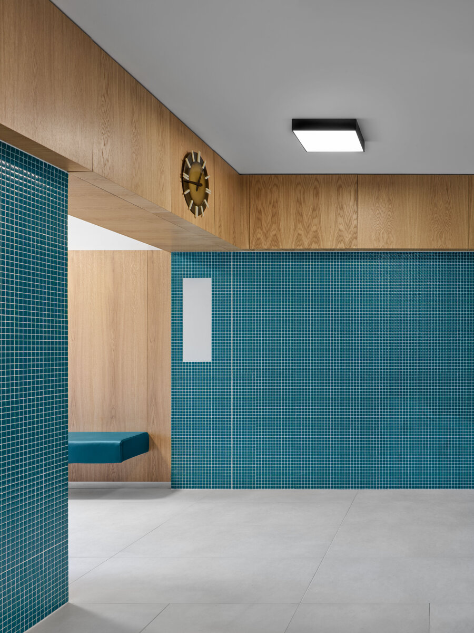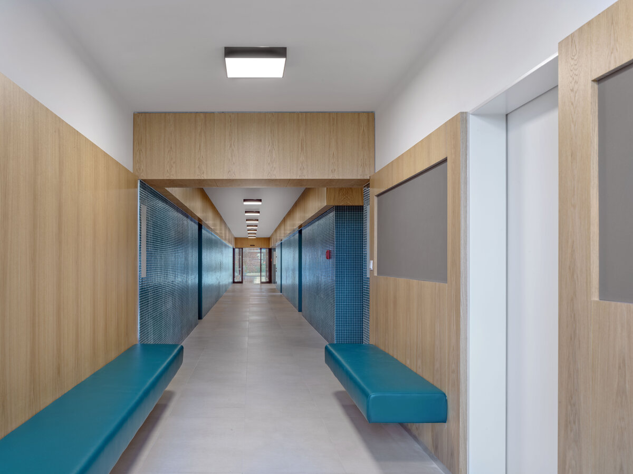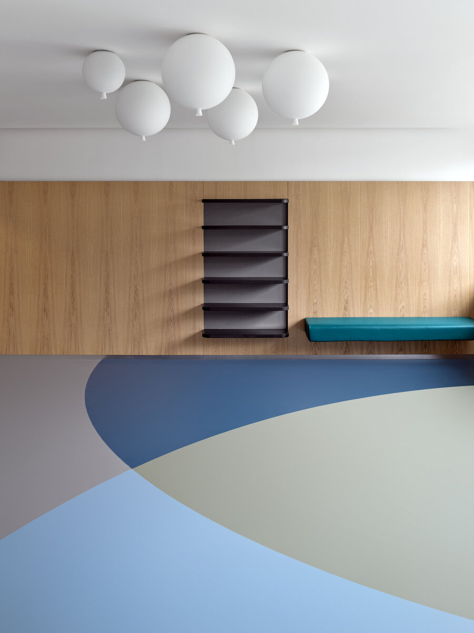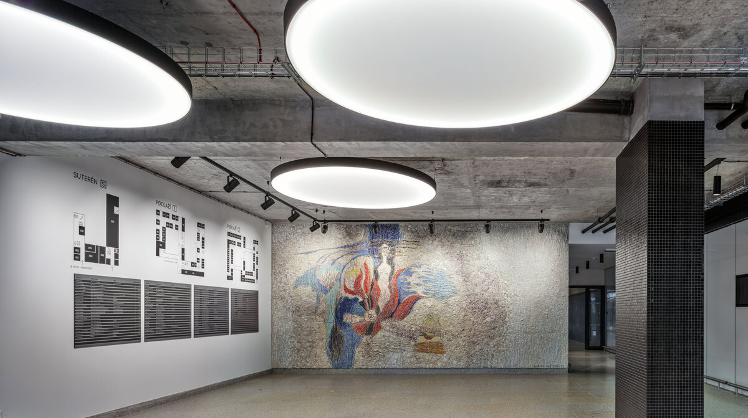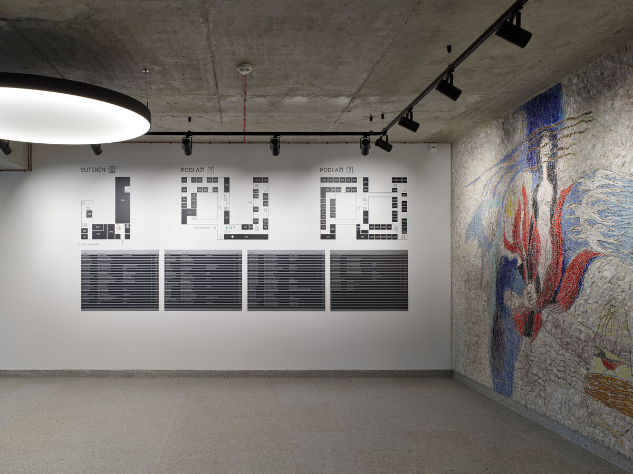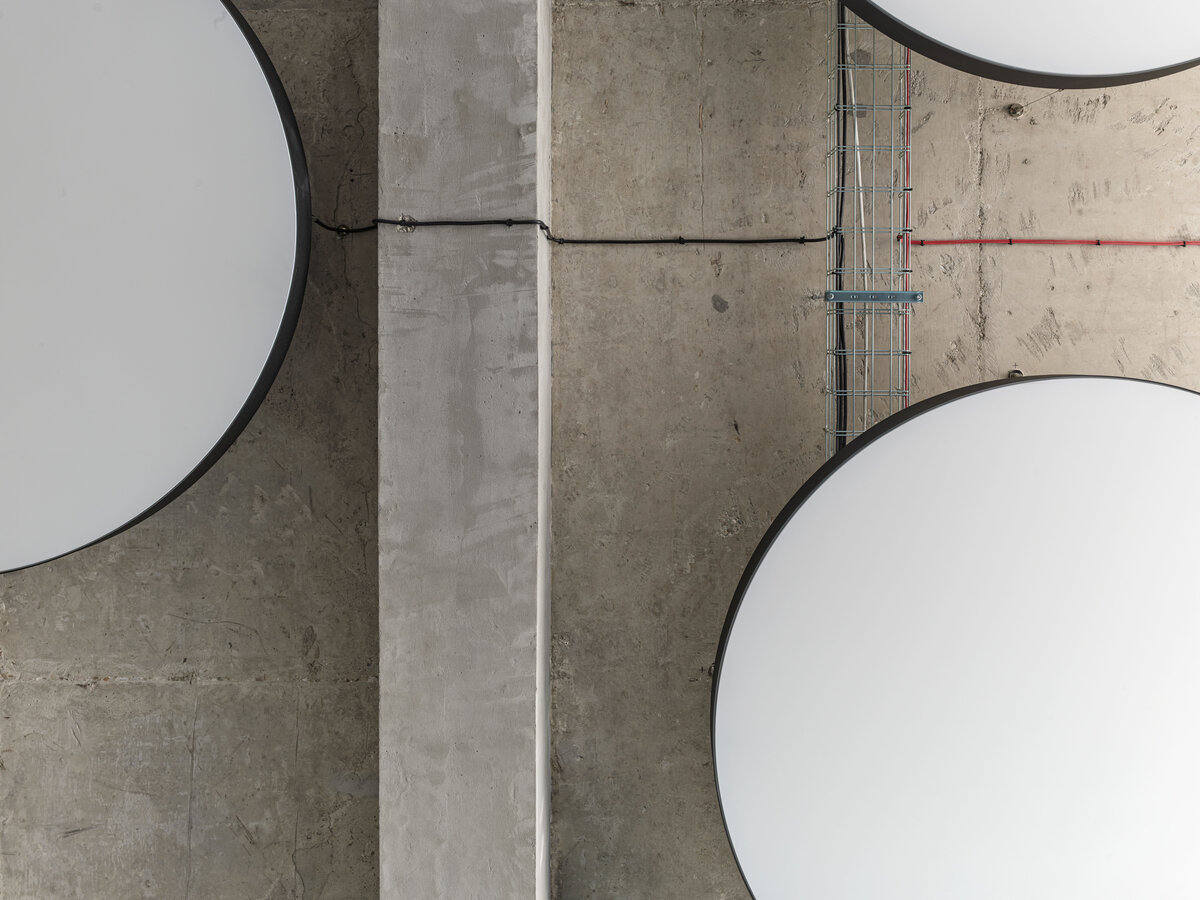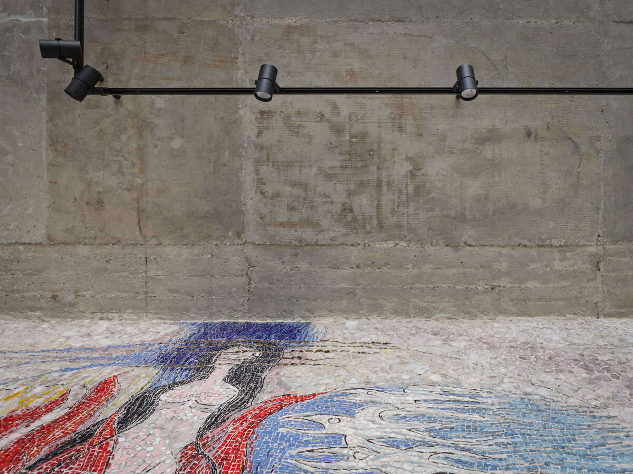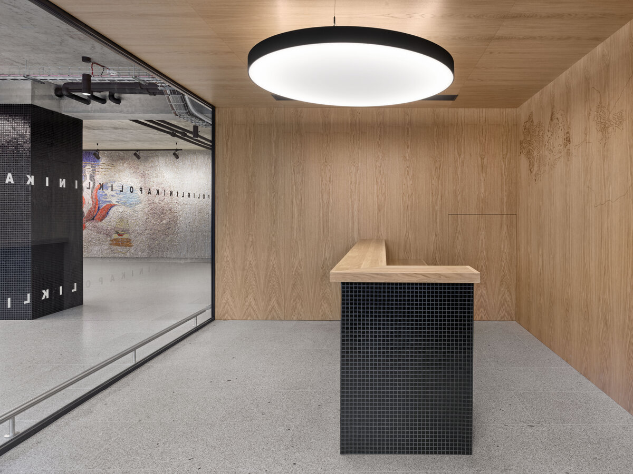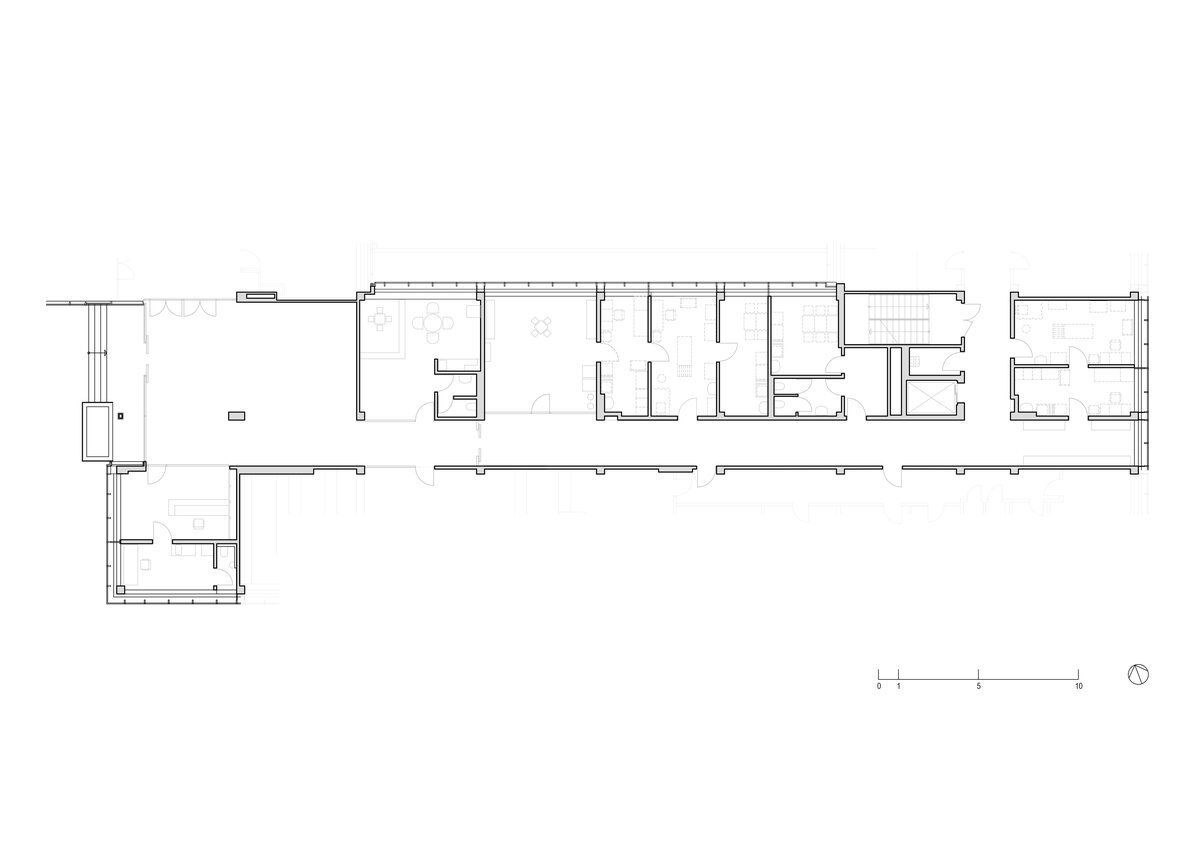| Author |
Ing. arch. David Kudla, Ing. arch. Oldřich Fikejs |
| Studio |
dkarchitekti, s.r.o. |
| Location |
Halasovo nám. 1, Brno |
| Investor |
Statutární město Brno |
| Supplier |
IMOS Brno, a.s. |
| Date of completion / approval of the project |
March 2023 |
| Fotograf |
MgA. Vladimír Novotný |
After the initial refurbishment of the building façade, the clinic's interior underwent its first stage of renovation. This stage is significant for the clinic as it involved remodelling the main entrance and connecting it to the previously separate children’s medical section.
The significance of the presentable entrance hall is emphasised by higher ceiling height, which is left exposed as well as pipes and cable trays. A trio of circular suspended lights contrasts with rectangular characteristics of the building. The exposed concrete ceiling remains true to the original state. The concept of the spotlights and the selected materials highlight the renovated original mosaic made of rosewood and glass by the couple Vašica-Vašicová.
The reception area of the building is accessible from the entrance hall, which is placed in a cosy niche lined with wooden cladding.
On the first floor, the paediatric department was expanded and made accessible directly from the main entrance. Two doctors’ offices were added, one of which has a waiting room specifically adapted for child patients. A new facility for mothers with small children was also added. The accessibility of the building has been improved by the installation of a second elevator.
The proposed interior materials were chosen to honour the original architect’s design. The concept of green mosaic tiling on the hallway walls up to the door height and wooden cladding on the upper part has been preserved. The main plumbing pipes are located above the suspended ceiling, which will make future changes within the rented spaces easier.
One of the integral parts of the project is a new navigation system, and after complete implementation, it will significantly improve the way-finding of visitors around the building.
The polyclinic building was constructed using a reinforced concrete monolithic skeleton with ceramic infills. The original concrete ceiling in the entrance hall was cleaned and coated with a sealing paint. In the public areas, the floors are adorned with large granite and ceramic tiles, while the children's waiting room features beautifully shaped, colorful natural linoleum. The walls are covered with tinted glass mosaic, and the wooden cladding surfaces are made of oak veneer. All the technical installations have been completely replaced, and new LED lighting has been installed throughout the premises. Additionally, modern air conditioning and cooling systems have been added.
Green building
Environmental certification
| Type and level of certificate |
-
|
Water management
| Is rainwater used for irrigation? |
|
| Is rainwater used for other purposes, e.g. toilet flushing ? |
|
| Does the building have a green roof / facade ? |
|
| Is reclaimed waste water used, e.g. from showers and sinks ? |
|
The quality of the indoor environment
| Is clean air supply automated ? |
|
| Is comfortable temperature during summer and winter automated? |
|
| Is natural lighting guaranteed in all living areas? |
|
| Is artificial lighting automated? |
|
| Is acoustic comfort, specifically reverberation time, guaranteed? |
|
| Does the layout solution include zoning and ergonomics elements? |
|
Principles of circular economics
| Does the project use recycled materials? |
|
| Does the project use recyclable materials? |
|
| Are materials with a documented Environmental Product Declaration (EPD) promoted in the project? |
|
| Are other sustainability certifications used for materials and elements? |
|
Energy efficiency
| Energy performance class of the building according to the Energy Performance Certificate of the building |
E
|
| Is efficient energy management (measurement and regular analysis of consumption data) considered? |
|
| Are renewable sources of energy used, e.g. solar system, photovoltaics? |
|
Interconnection with surroundings
| Does the project enable the easy use of public transport? |
|
| Does the project support the use of alternative modes of transport, e.g cycling, walking etc. ? |
|
| Is there access to recreational natural areas, e.g. parks, in the immediate vicinity of the building? |
|
