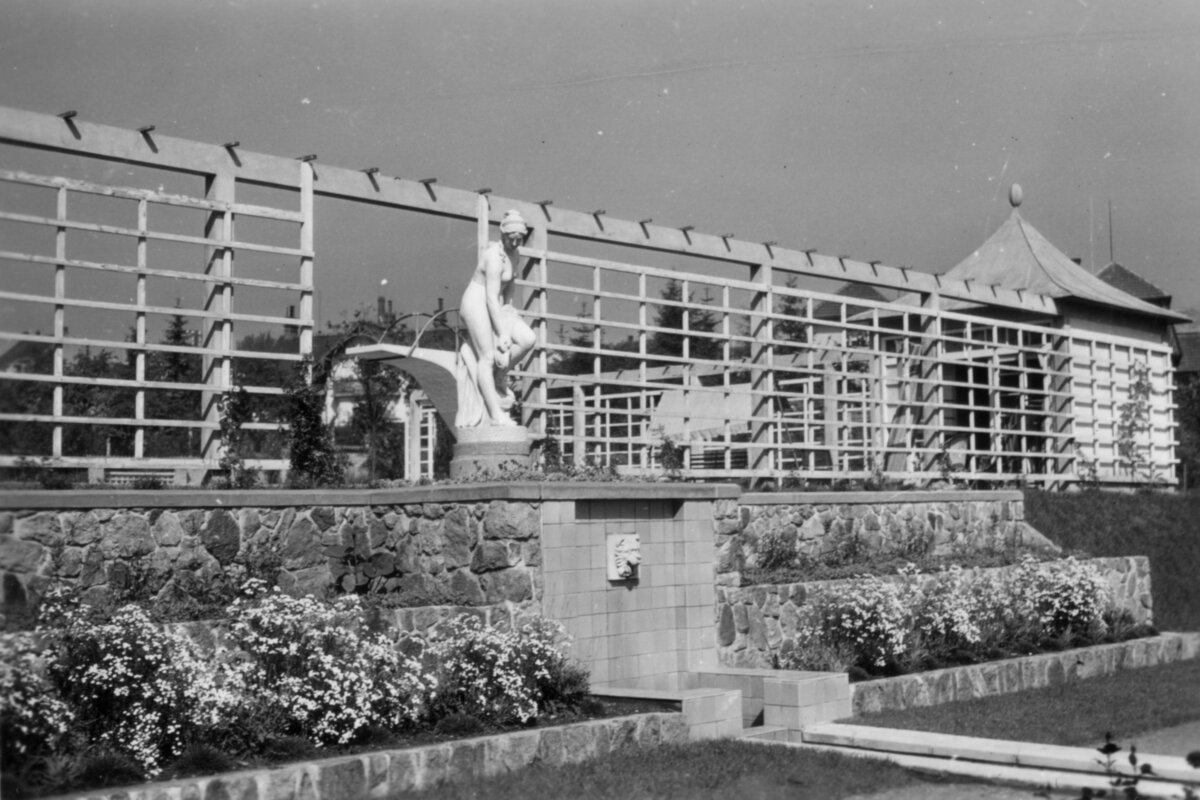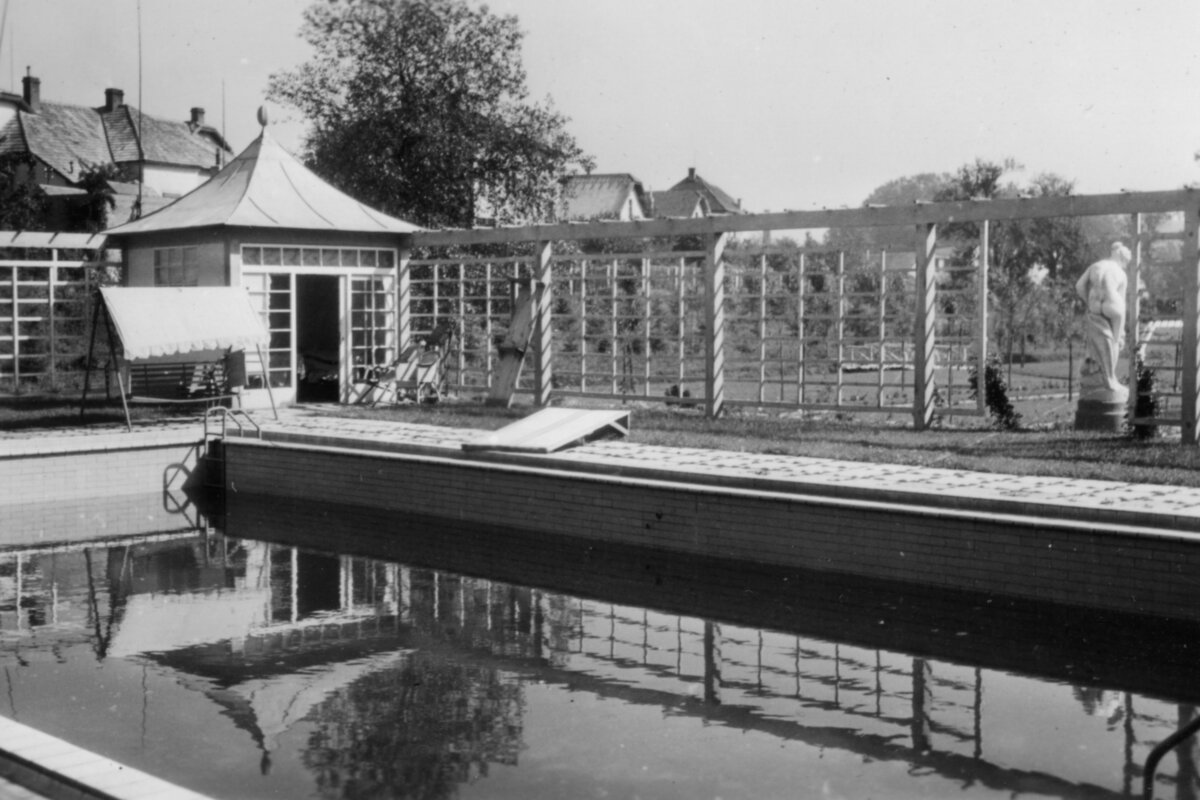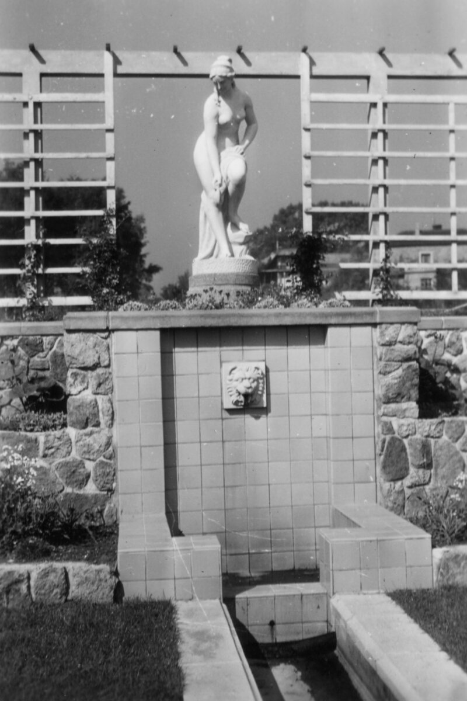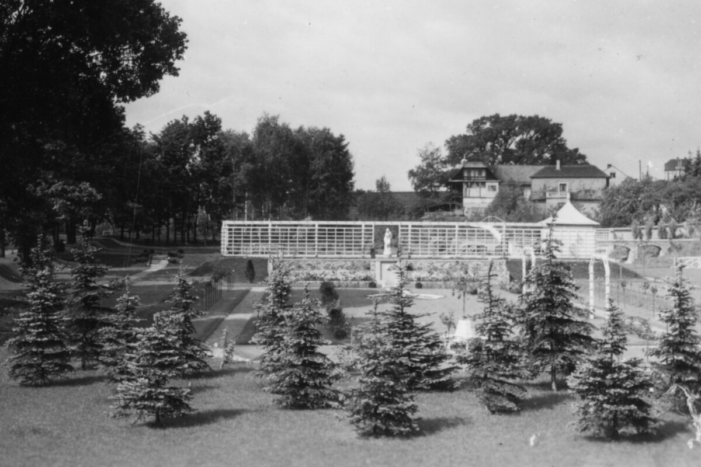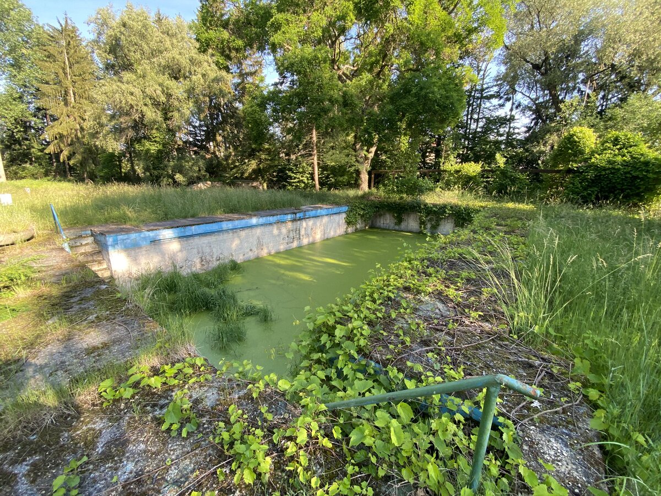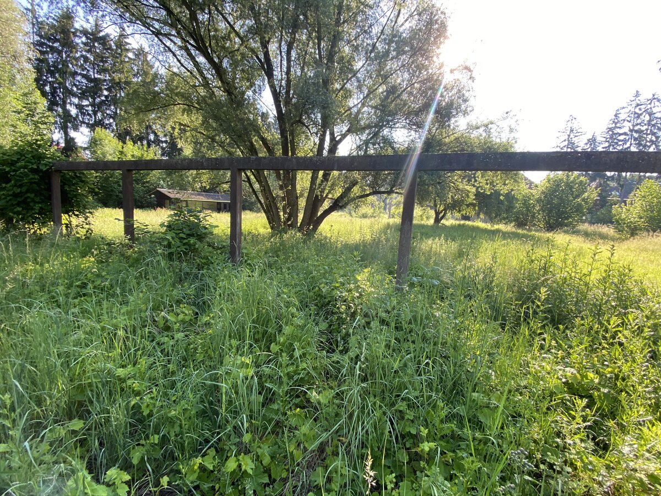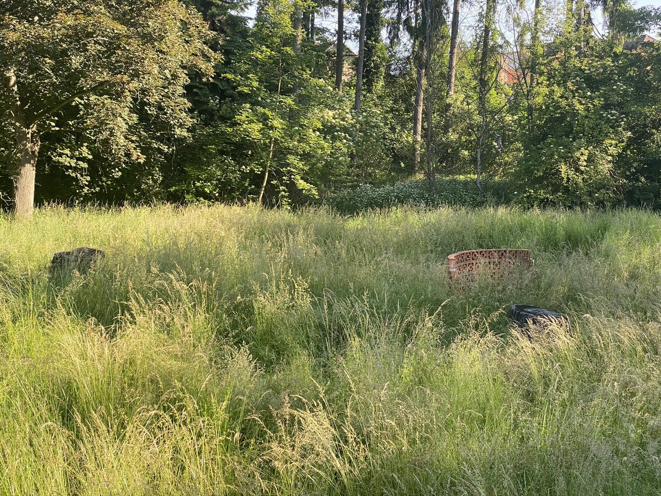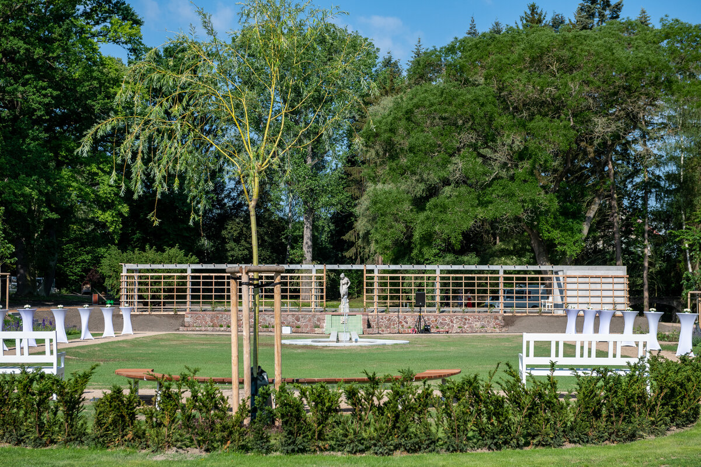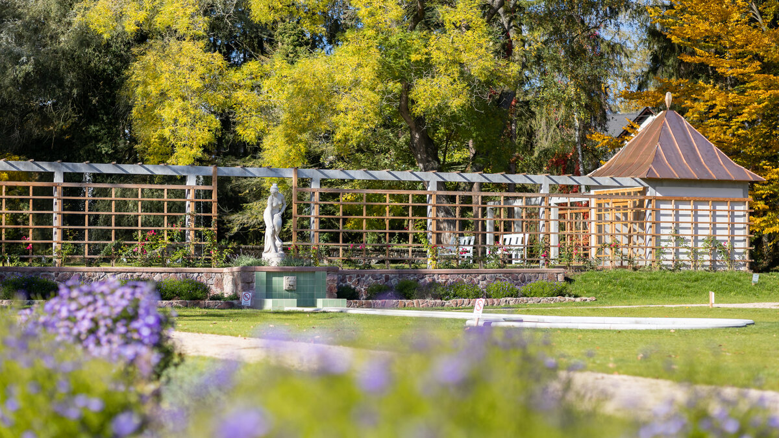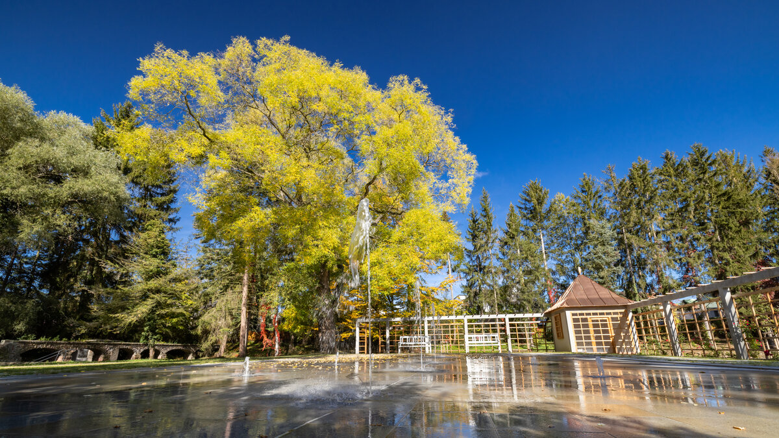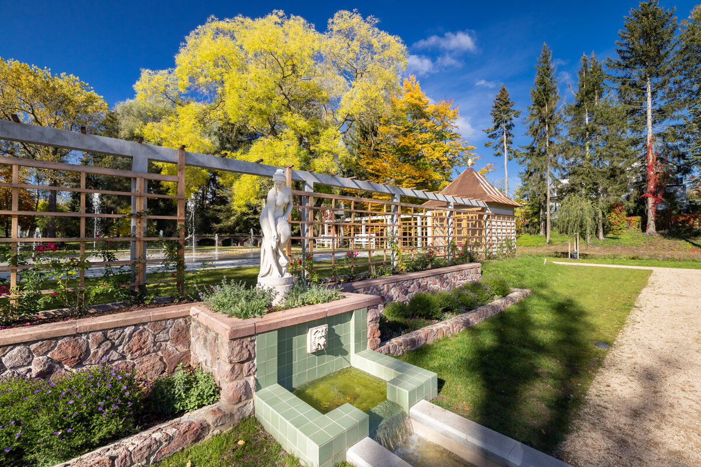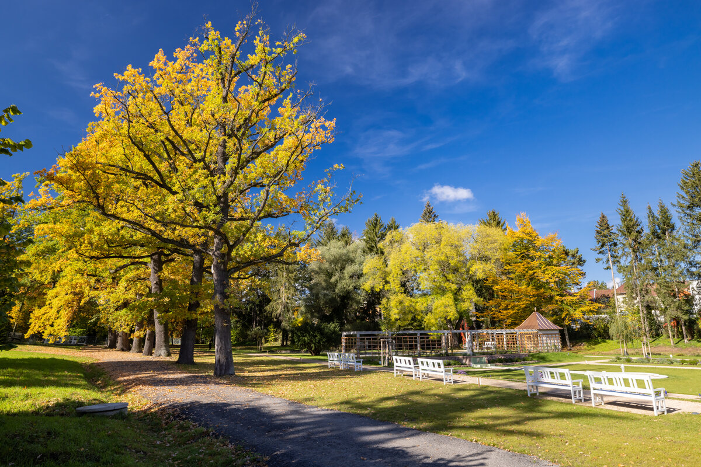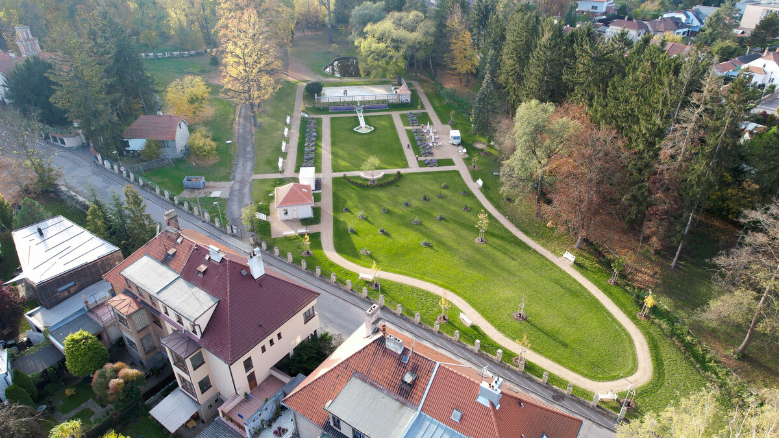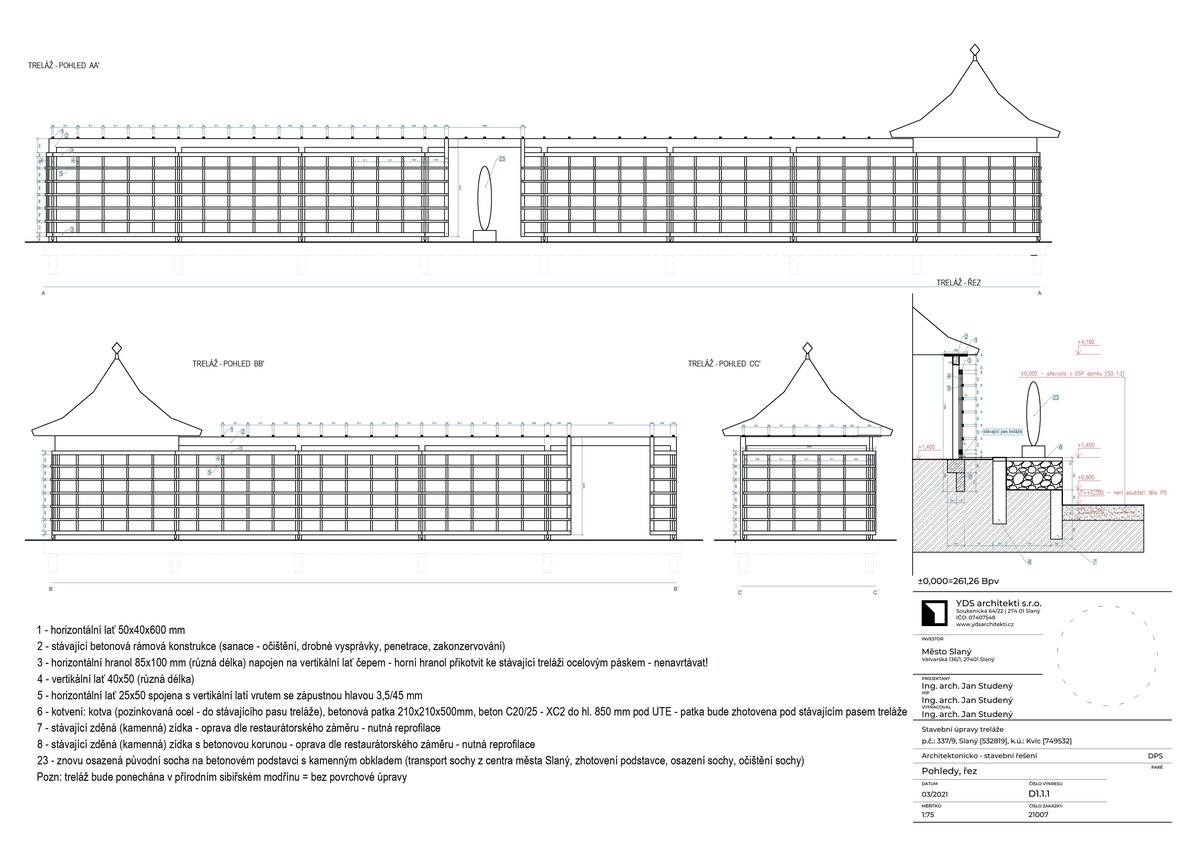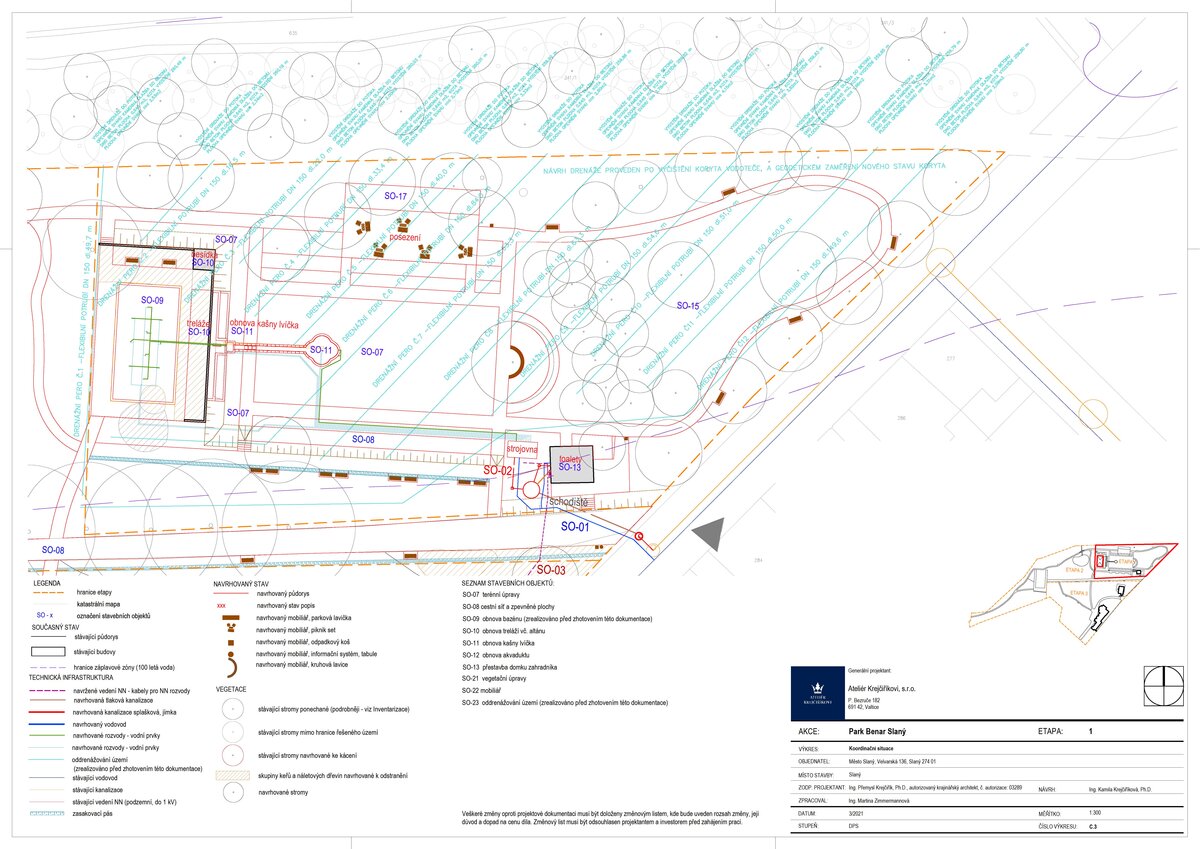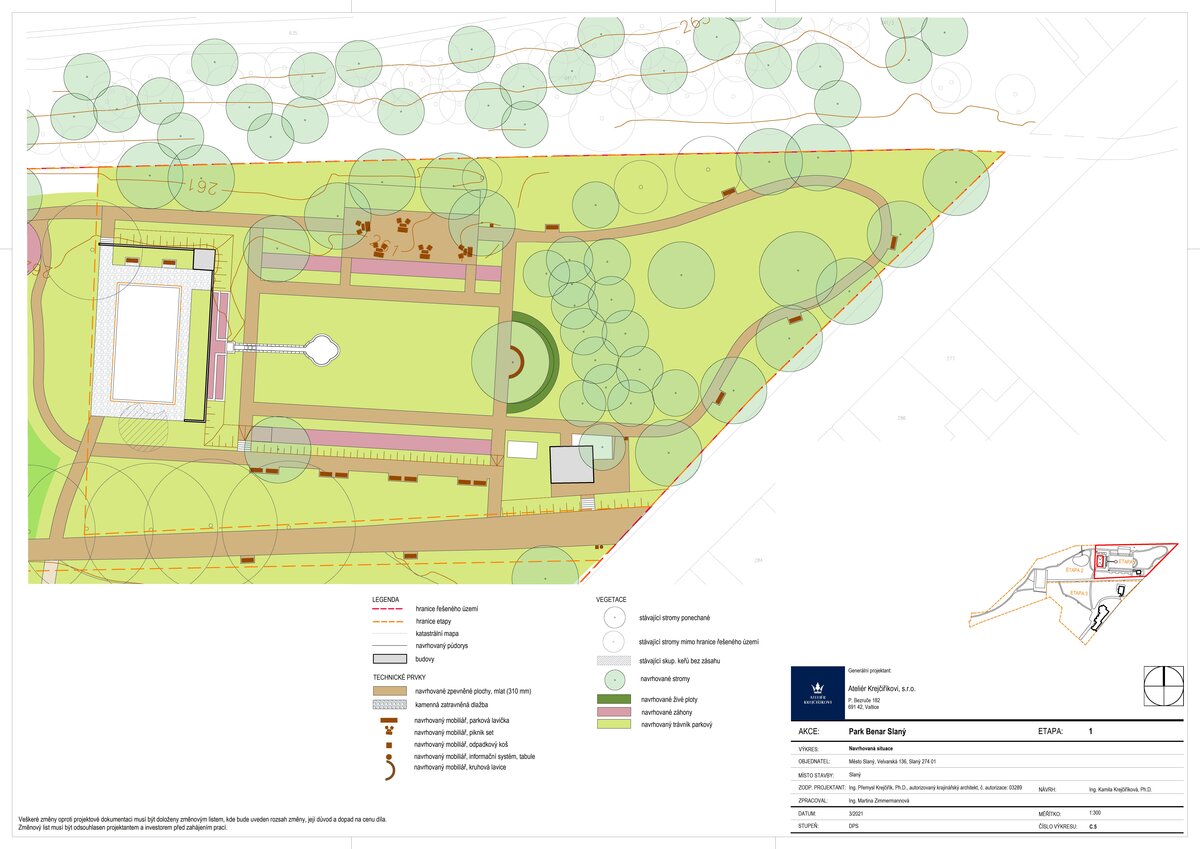| Author |
Ing. Kamila Krejčiříková, Ph.D., Doc. Ing. Přemysl Krejčiřík, Ph.D. |
| Studio |
Ateliér Krejčiříkovi, s.r.o. |
| Location |
K.H.Borovského parc. č. 337/9, 338, Slaný - Kvíček, 27401 |
| Investor |
Město Slaný, Velvarská 136/1, 274 01, Slaný, IČ: 00234877 |
| Supplier |
Gardenline s.r.o., Na Vinici 948/13, 412 01 Litoměřice-Předměstí, IČ: 27263827 |
| Date of completion / approval of the project |
October 2022 |
| Fotograf |
Jakub Kruliš |
In 2018, we found the garden at the Benar Chateau completely neglected. We searched for original elements such as a part of the trellis, a crumbled gazebo or a relief of a gargoyle lion under the accumulation of plants and creepers. After the war, the garden changed its character, with mini golf and other activities. Since the 1990s the garden has been completely abandoned. The garden restoration project was based on historical photographs dating back to the 1940s. The author of the garden was unknown at the beginning of the work, but we managed to find an original axonometry by one of the most important garden architects of the First Republic, Josef Kumpán, in archival materials. This became the basis for the restoration of the master plan. Due to the change of use of the garden (originally belonging to the Pribyl family villa) to a city park, some partial modifications were necessary. We modified the original swimming pool into a multifunctional water feature with water fountains, and we also chose some elements of the furnishings with regard to the contemporary use of the garden. Other elements of the garden were left in as authentic state as possible. This has created a lively and functional space where the citizens of Slaný can spend time and relax. There are various public events, guided tours, concerts, afternoon coffee with a mobile café and much more. The greatest honour for us as the authors of the restoration was the statement made by the son of the original owners, Mr. André Pribyl, at the opening of the garden, who said that we had managed to turn back time and he could experience beautiful moments in a garden he had only known from family films. The first stage of the restoration is finished so far, and we will continue working on other parts in the coming years.
The project was based on detailed analyses of period iconography, an inventory of the existing vegetation and a hydrogeological survey. A major challenge was the waterlogging of the garden caused by the nearby construction of houses, which disrupted the flow of groundwater. Therefore, for example, it was not possible to place the water feature technology in an underground room, which was originally planned, but in an above-ground building. A large amount of money was required not only to drain the garden but also to remove layers of soil that contained dangerous arsenic. Fortunately, these challenges did not deter the investor from implementing the project and, after restoring the walls, the gargoyle with replicas of the period tiles and a replica of the original fountain. Subsequently, we were able to proceed with the restoration of the trellises and the gazebo to the appearance depicted in the period photographs. The original statue of the "woman after her bath", which we knew from period photographs and which had survived for a long time in other parts of the town, was also restored to the garden. The tree planting and path network follows as closely as possible the original design by Arch. Kumpán. The water feature with water fountains in the pavement has been updated to a contemporary shape and is a great attraction for local children on hot summer days. The furnishings are a combination of contemporary furniture with benches in a period shape unified by white paint. A small house originally belonging to the mini-golf course has also been renovated to create the facilities and toilets necessary for the comfort of visitors. The garden has also received new lighting in the form of ground lights, which are non-distracting during the day and serve at night.
Green building
Environmental certification
| Type and level of certificate |
-
|
Water management
| Is rainwater used for irrigation? |
|
| Is rainwater used for other purposes, e.g. toilet flushing ? |
|
| Does the building have a green roof / facade ? |
|
| Is reclaimed waste water used, e.g. from showers and sinks ? |
|
The quality of the indoor environment
| Is clean air supply automated ? |
|
| Is comfortable temperature during summer and winter automated? |
|
| Is natural lighting guaranteed in all living areas? |
|
| Is artificial lighting automated? |
|
| Is acoustic comfort, specifically reverberation time, guaranteed? |
|
| Does the layout solution include zoning and ergonomics elements? |
|
Principles of circular economics
| Does the project use recycled materials? |
|
| Does the project use recyclable materials? |
|
| Are materials with a documented Environmental Product Declaration (EPD) promoted in the project? |
|
| Are other sustainability certifications used for materials and elements? |
|
Energy efficiency
| Energy performance class of the building according to the Energy Performance Certificate of the building |
|
| Is efficient energy management (measurement and regular analysis of consumption data) considered? |
|
| Are renewable sources of energy used, e.g. solar system, photovoltaics? |
|
Interconnection with surroundings
| Does the project enable the easy use of public transport? |
|
| Does the project support the use of alternative modes of transport, e.g cycling, walking etc. ? |
|
| Is there access to recreational natural areas, e.g. parks, in the immediate vicinity of the building? |
|
