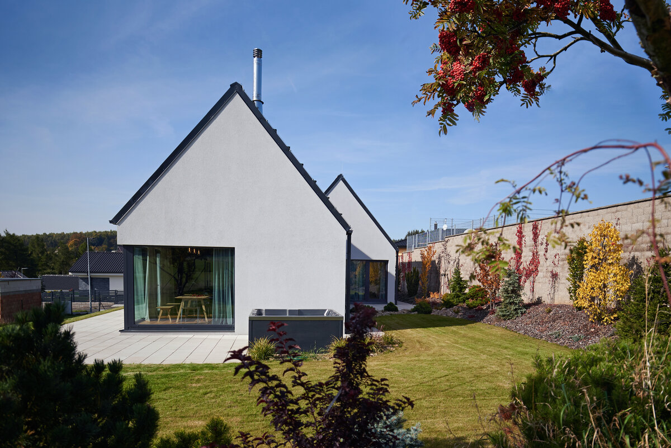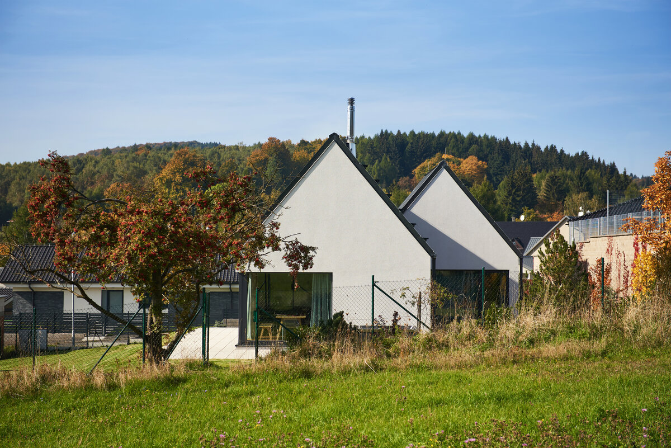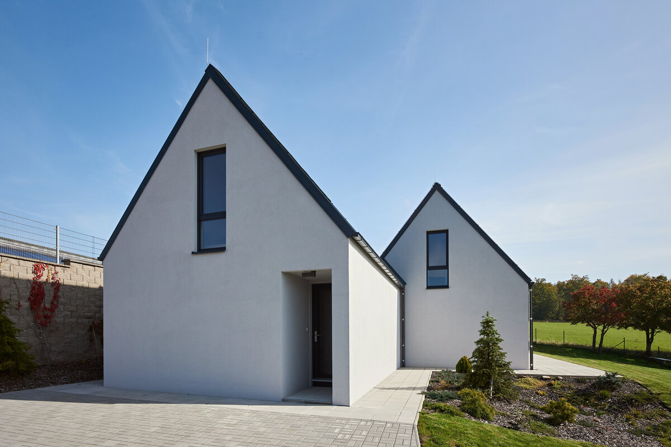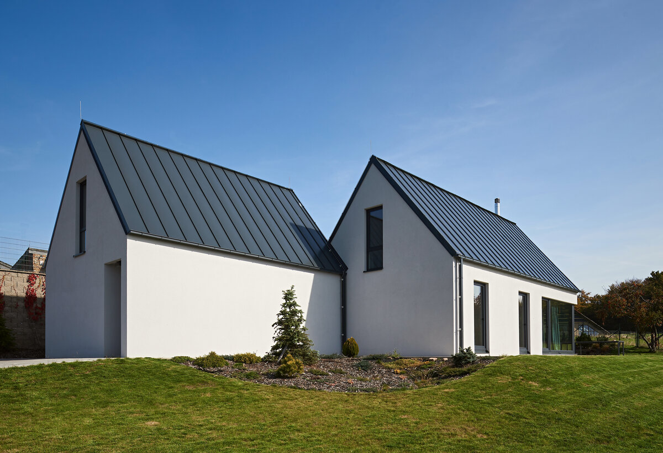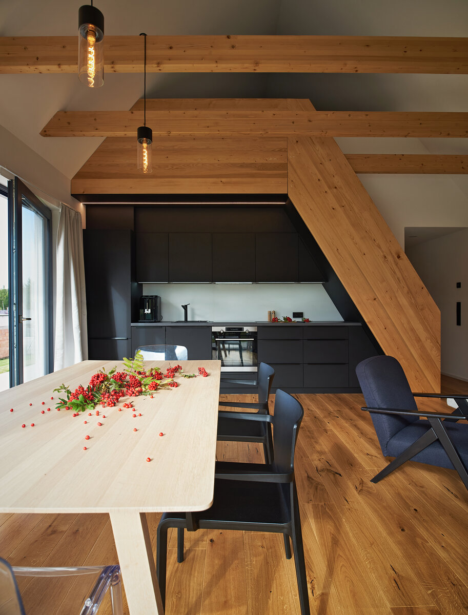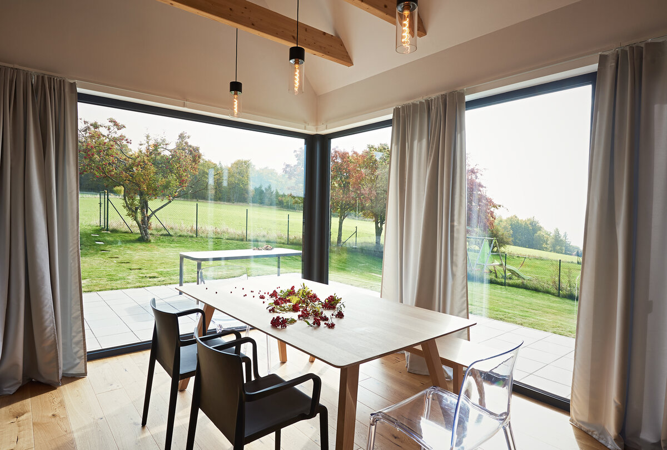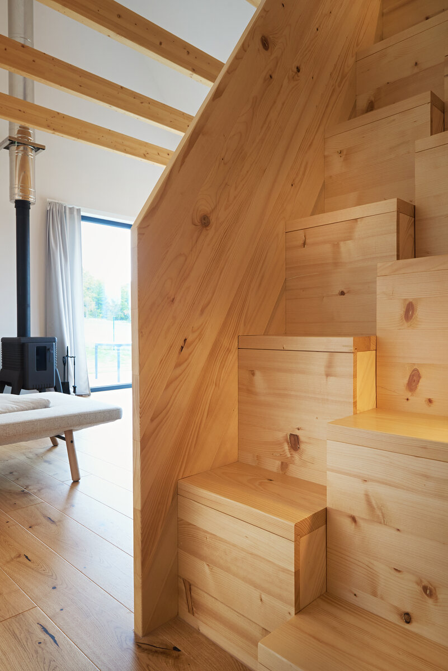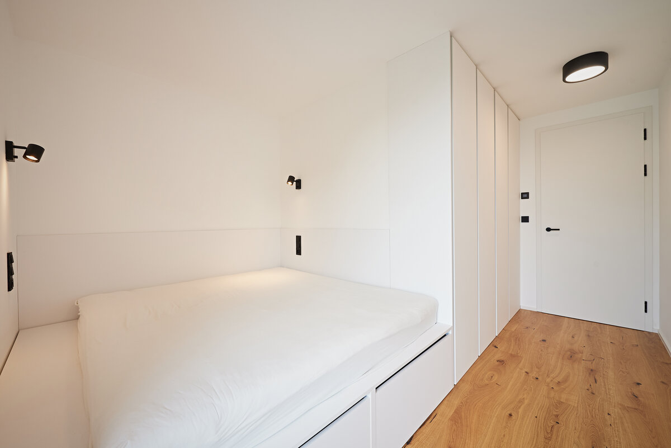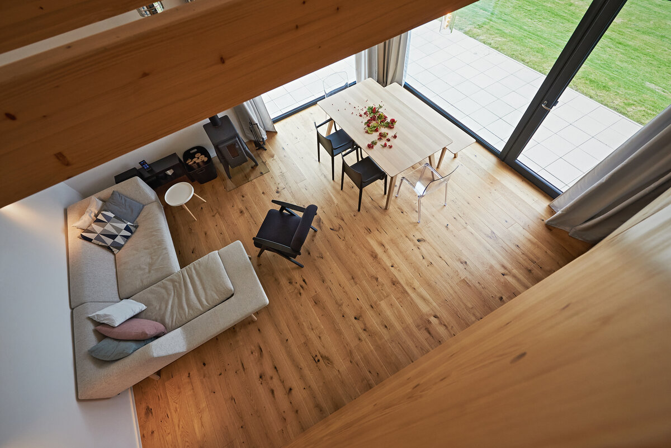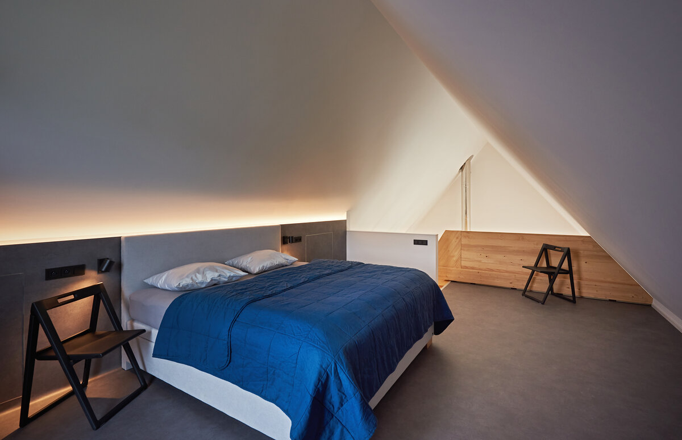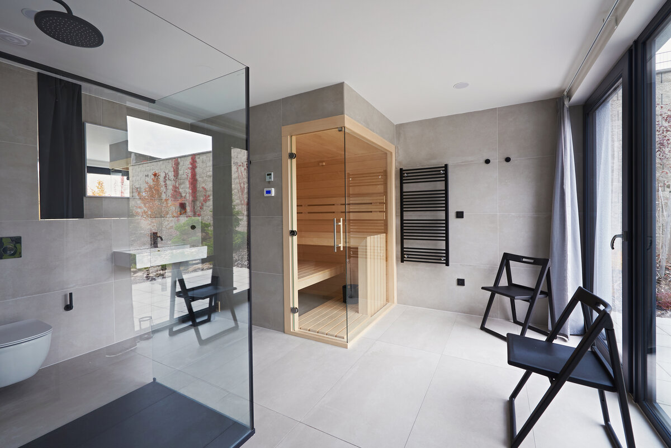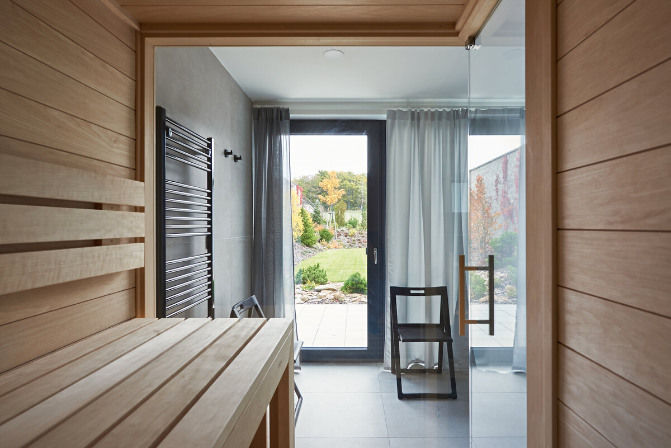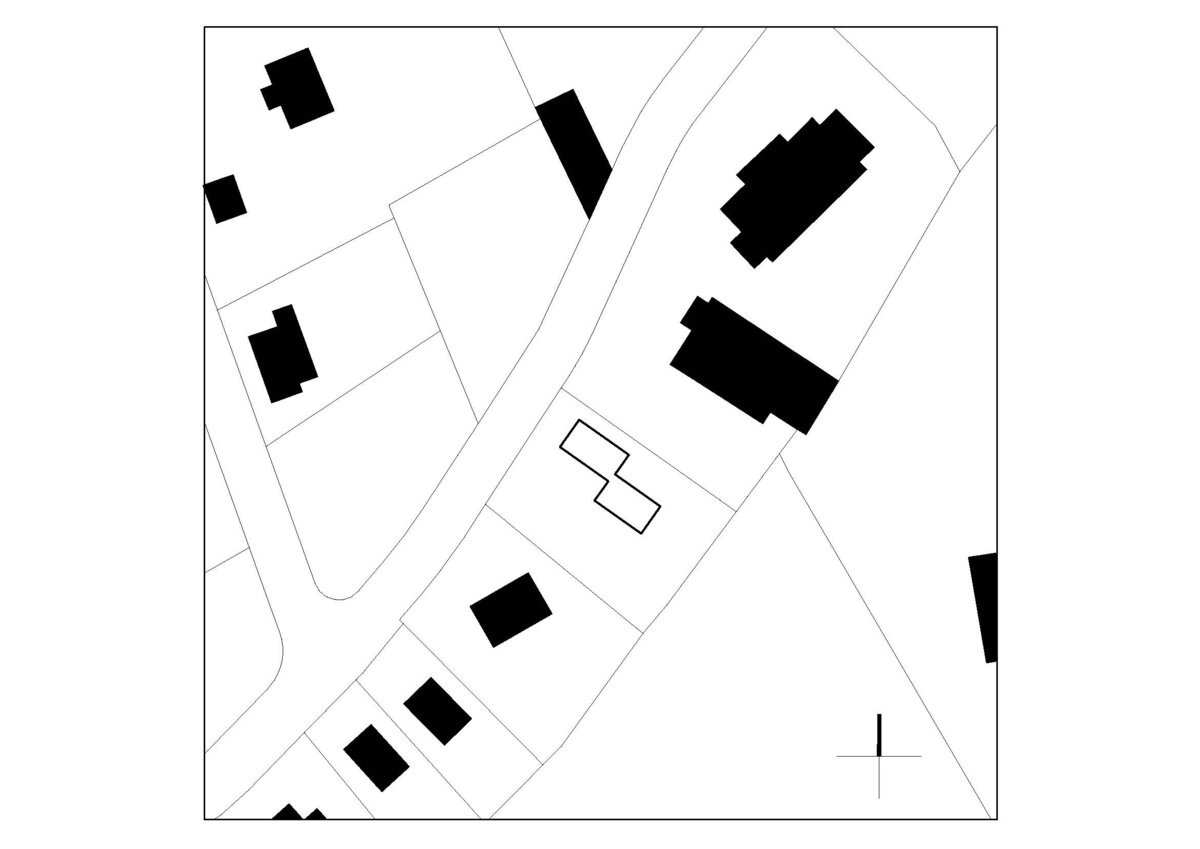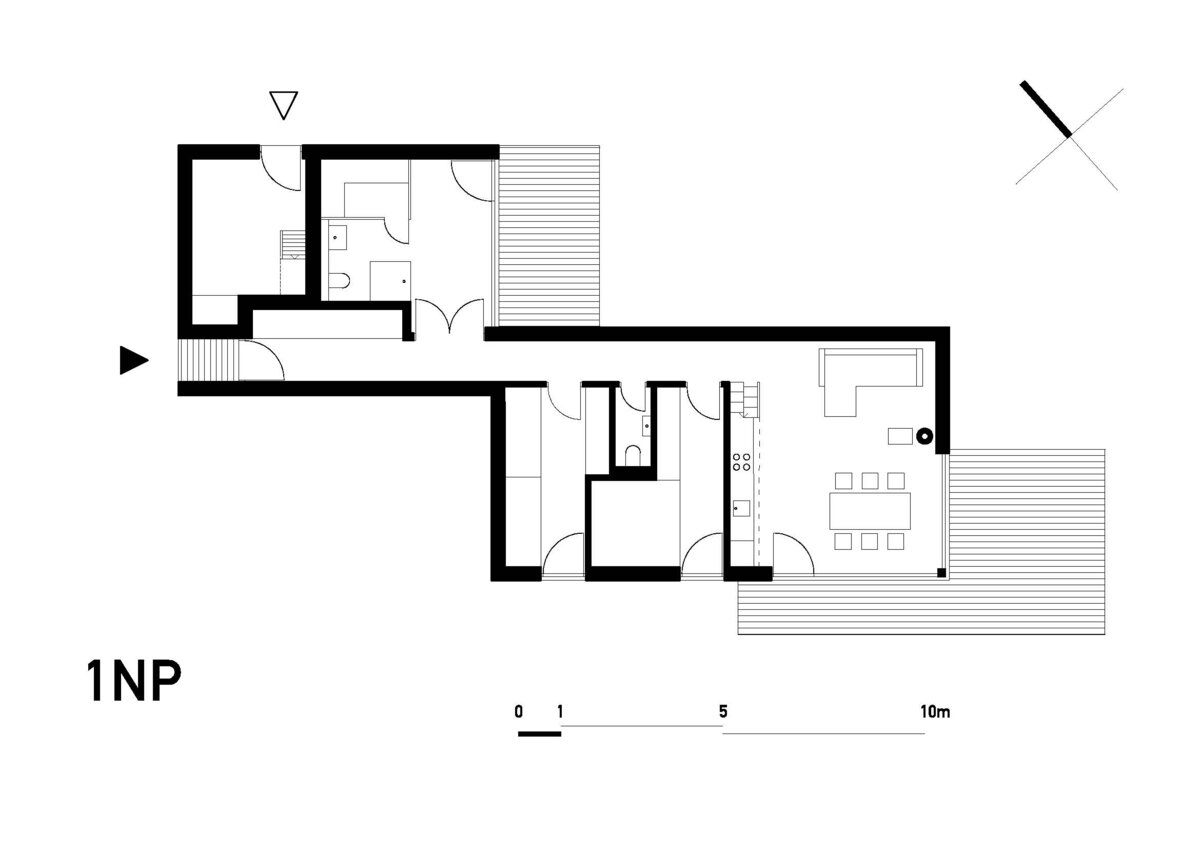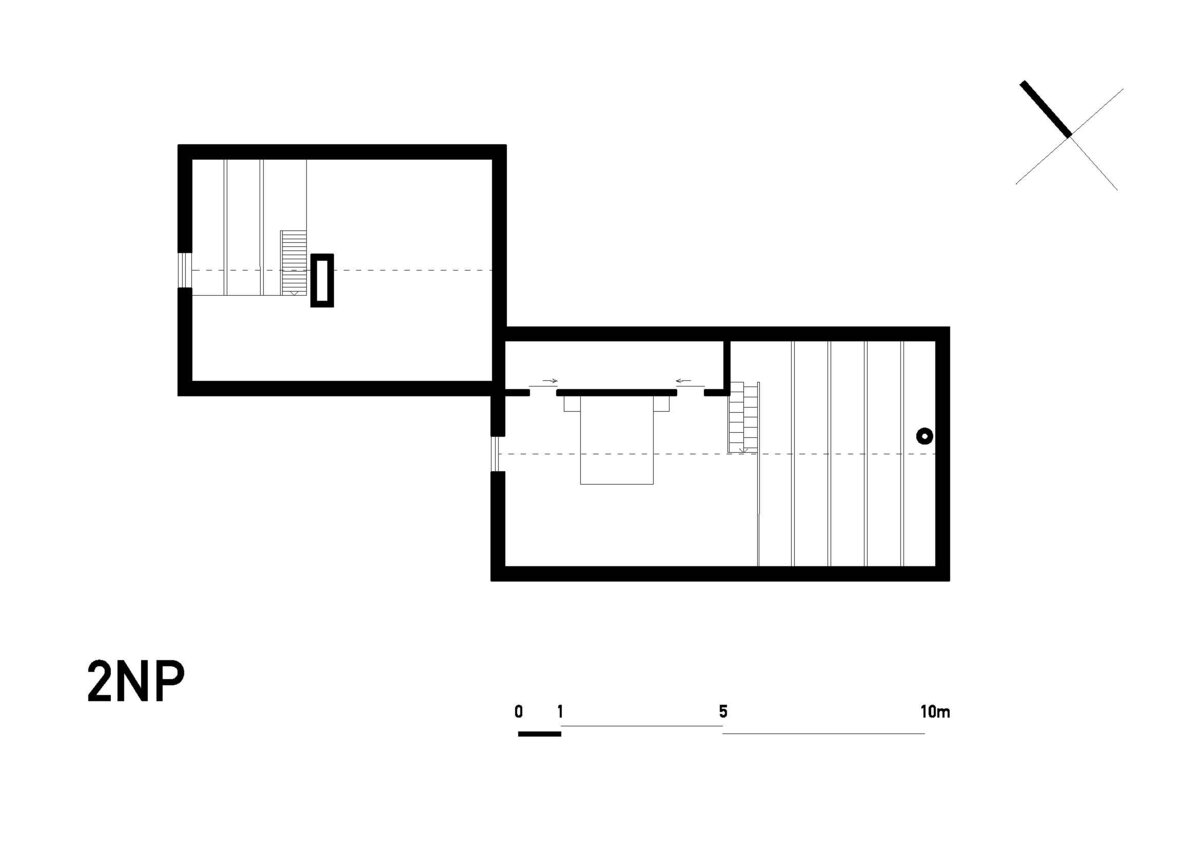| Author |
Ing.arch. Jan A. Řezáč |
| Studio |
MODULORA |
| Location |
Klíny - Sedlo, Ústecký kraj |
| Investor |
Jitka a Michal, Most |
| Supplier |
CELET s.r.o. |
| Date of completion / approval of the project |
January 2022 |
| Fotograf |
Martin Kocich |
The house is designed as a recreational object that is supposed to serve a three-member family for sports activities and relaxation in the Ore Mountains at an altitude of +1,000 m above sea level. Its composition consists of two archetypal masses with a saddle roof with a slope of 50°, which are shifted relative to each other and interconnected inside by a continuous corridor. Each mass performs a different function. The first mass, located closer to the entrance to the plot, has a non-residential function and contains a wellness area with a Finnish sauna, a warehouse for the house, the garden and sports equipment. The second mass, shifted more into the garden, is purely residential with a layout of four rooms and a kitchen corner, with two bedrooms and an elevated living space open to the roof truss, where a sleeping gallery is inserted. The house was built using the technology of prefabricated wooden buildings made from sandwich panels manufactured in advance in the hall in a diffusion-open system. Both masses are unified using light-gray plaster, the roof is covered with folded sheet metal in a shade of dark gray. Wood, the main building material of the house, is not deliberately shown in the exterior due to the harsh mountain climate; however, it is visible in the interior, in the form of exposed binding beams of the roof truss, the miller staircase to the gallery, wooden floors, Finnish sauna cladding and furniture.
The house was designed as a low-energy wooden building made from ecological materials. The basic building material is spruce wood originating from the Czech Republic, a 100% natural material without chemical impregnation. No PVC foils, polystyrene, or adhesives are used in the compositions. Most of the construction materials (wood, plasterboard, mineral wool, aluminium) are recyclable. The house is heated using a combination of electric floor cables and cast-iron wood stoves. Gray water from the bathroom and wellness is accumulated together with rainwater and reused both for watering the garden and for flushing the toilet.
Green building
Environmental certification
| Type and level of certificate |
-
|
Water management
| Is rainwater used for irrigation? |
|
| Is rainwater used for other purposes, e.g. toilet flushing ? |
|
| Does the building have a green roof / facade ? |
|
| Is reclaimed waste water used, e.g. from showers and sinks ? |
|
The quality of the indoor environment
| Is clean air supply automated ? |
|
| Is comfortable temperature during summer and winter automated? |
|
| Is natural lighting guaranteed in all living areas? |
|
| Is artificial lighting automated? |
|
| Is acoustic comfort, specifically reverberation time, guaranteed? |
|
| Does the layout solution include zoning and ergonomics elements? |
|
Principles of circular economics
| Does the project use recycled materials? |
|
| Does the project use recyclable materials? |
|
| Are materials with a documented Environmental Product Declaration (EPD) promoted in the project? |
|
| Are other sustainability certifications used for materials and elements? |
|
Energy efficiency
| Energy performance class of the building according to the Energy Performance Certificate of the building |
A
|
| Is efficient energy management (measurement and regular analysis of consumption data) considered? |
|
| Are renewable sources of energy used, e.g. solar system, photovoltaics? |
|
Interconnection with surroundings
| Does the project enable the easy use of public transport? |
|
| Does the project support the use of alternative modes of transport, e.g cycling, walking etc. ? |
|
| Is there access to recreational natural areas, e.g. parks, in the immediate vicinity of the building? |
|
