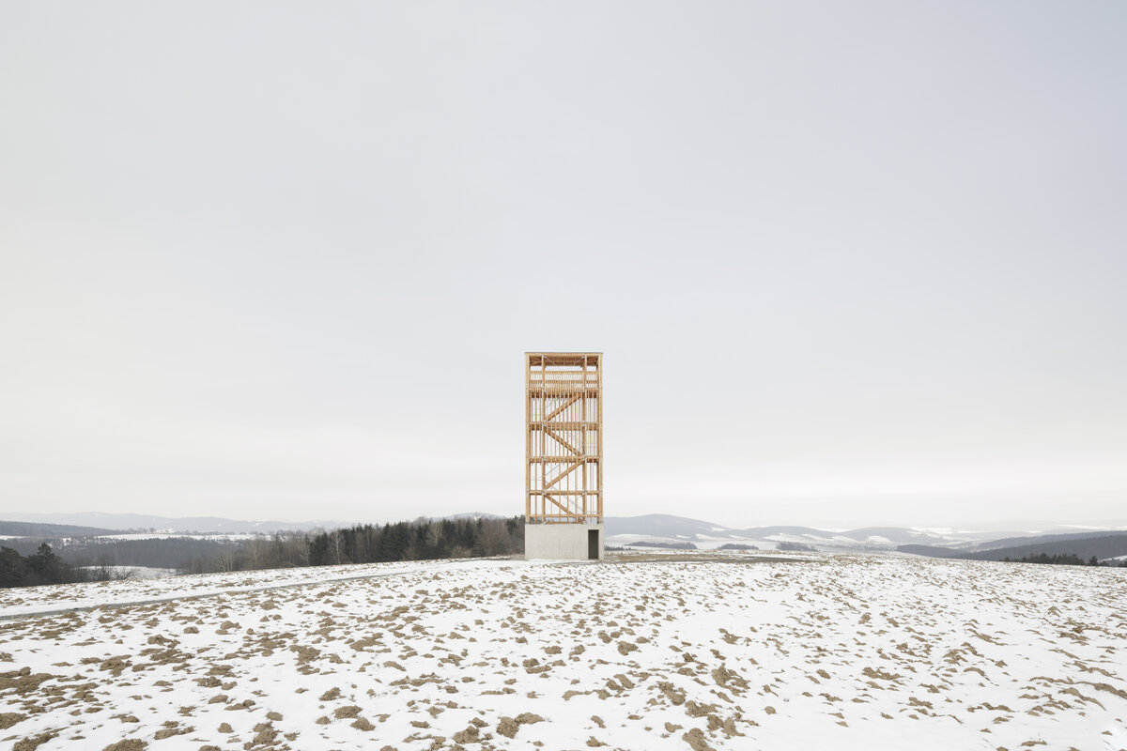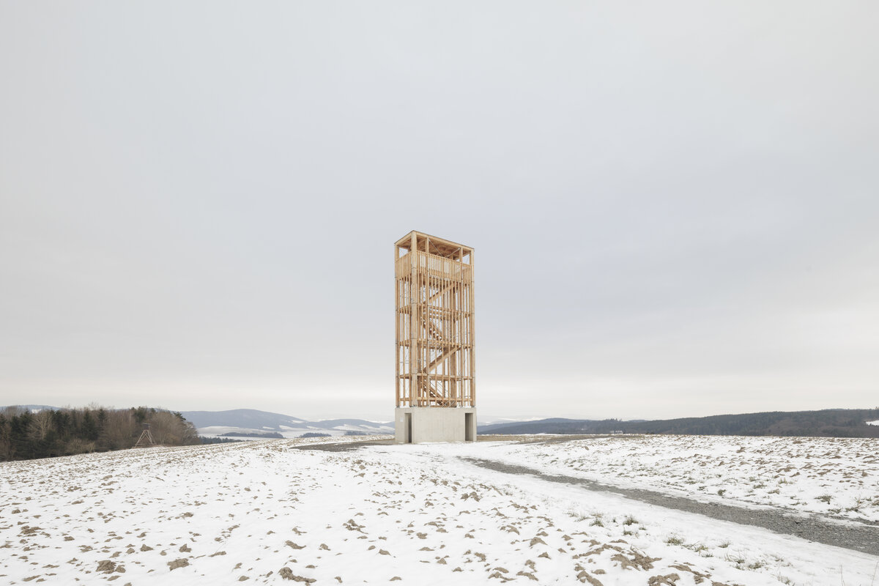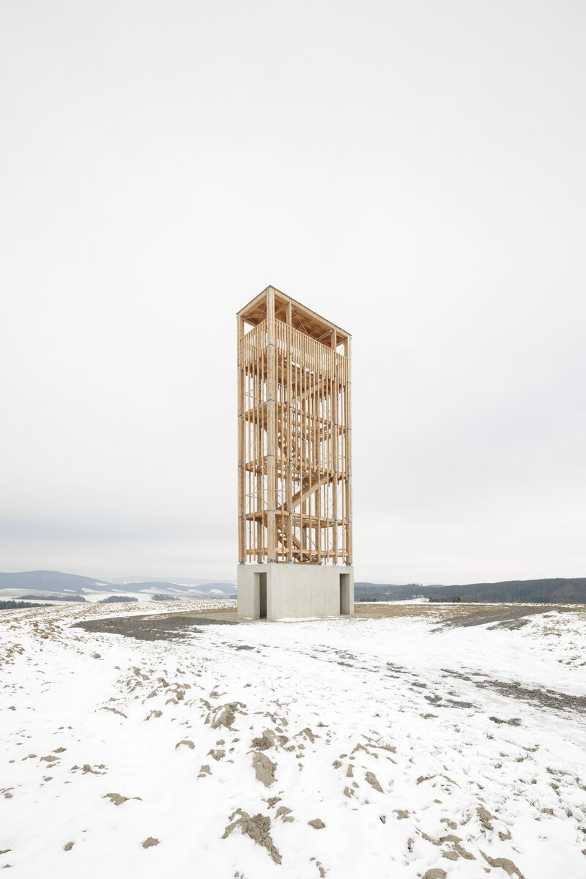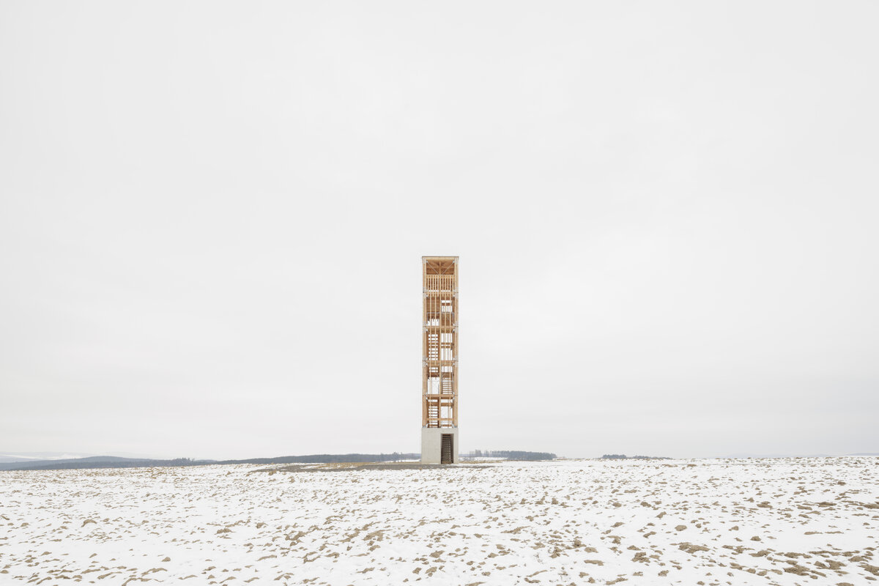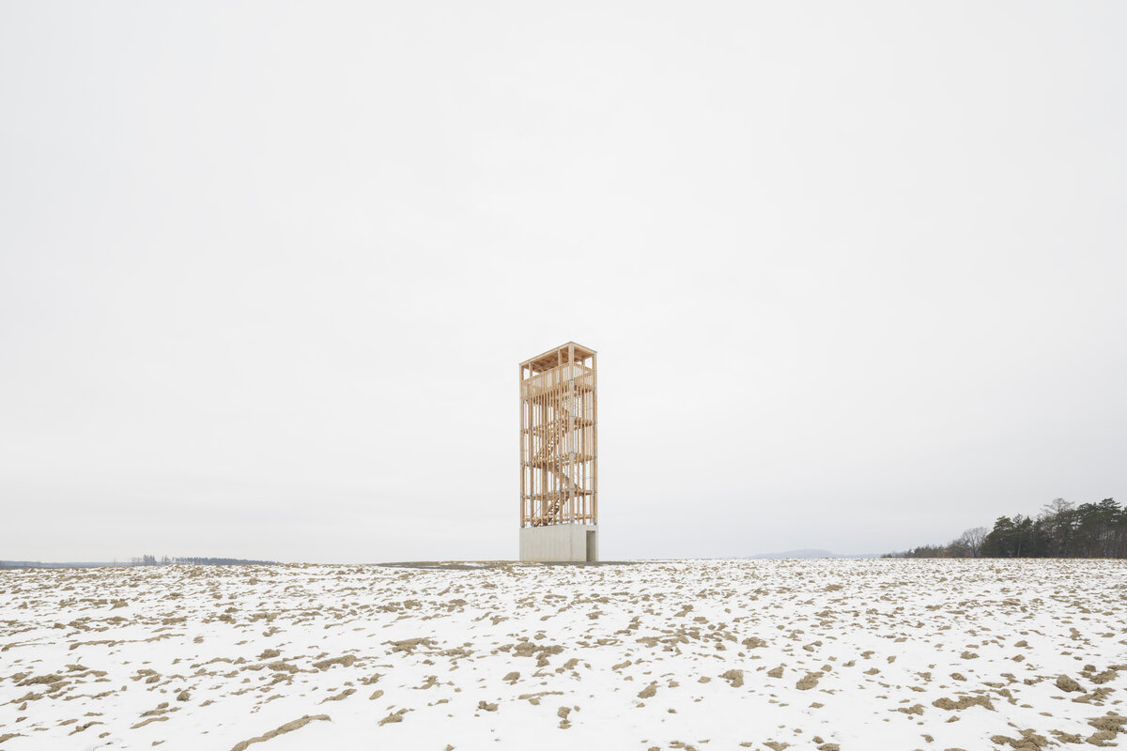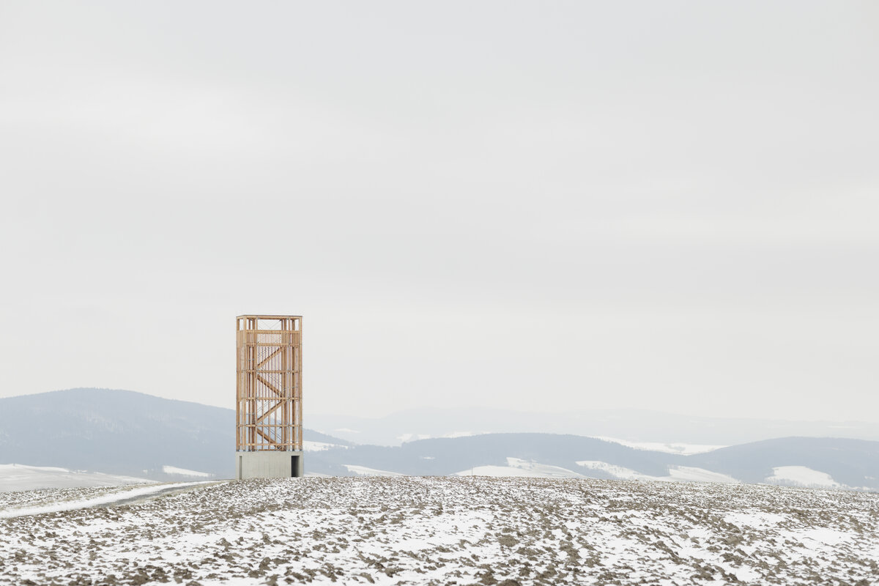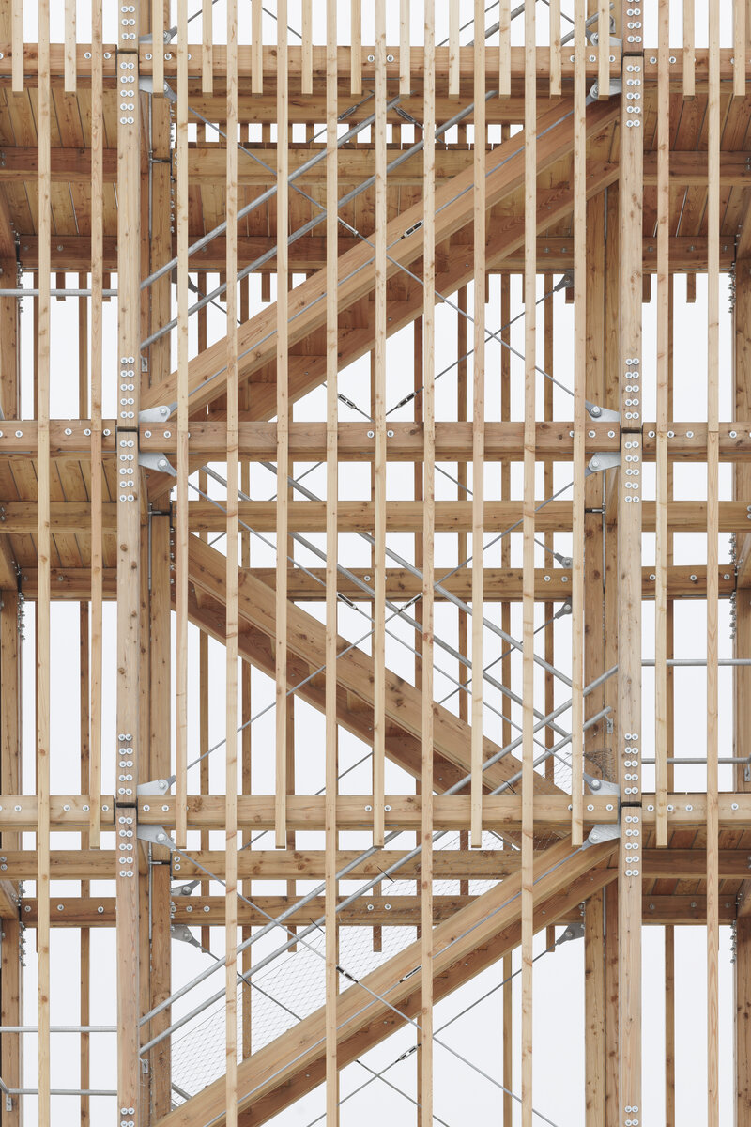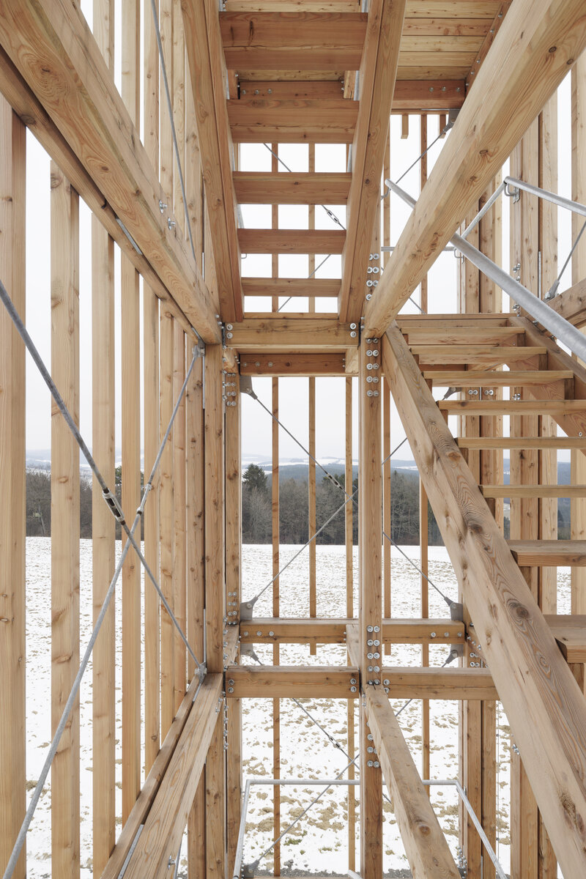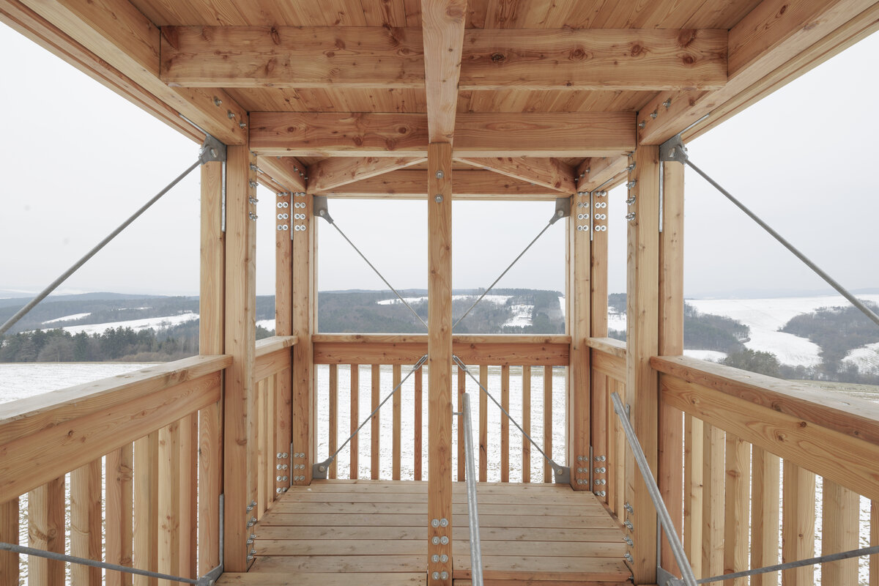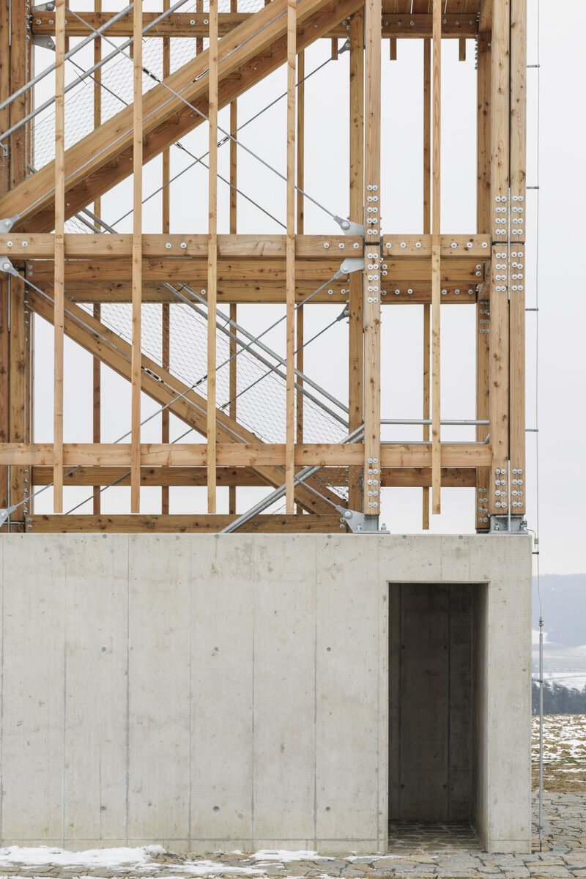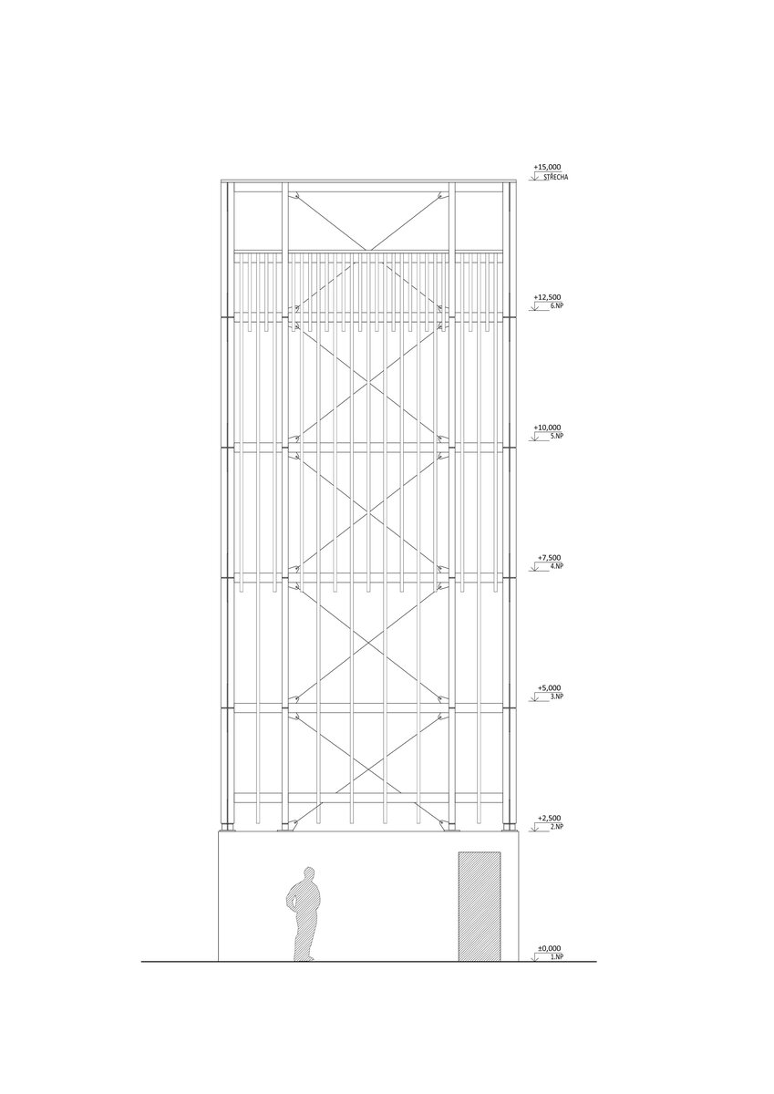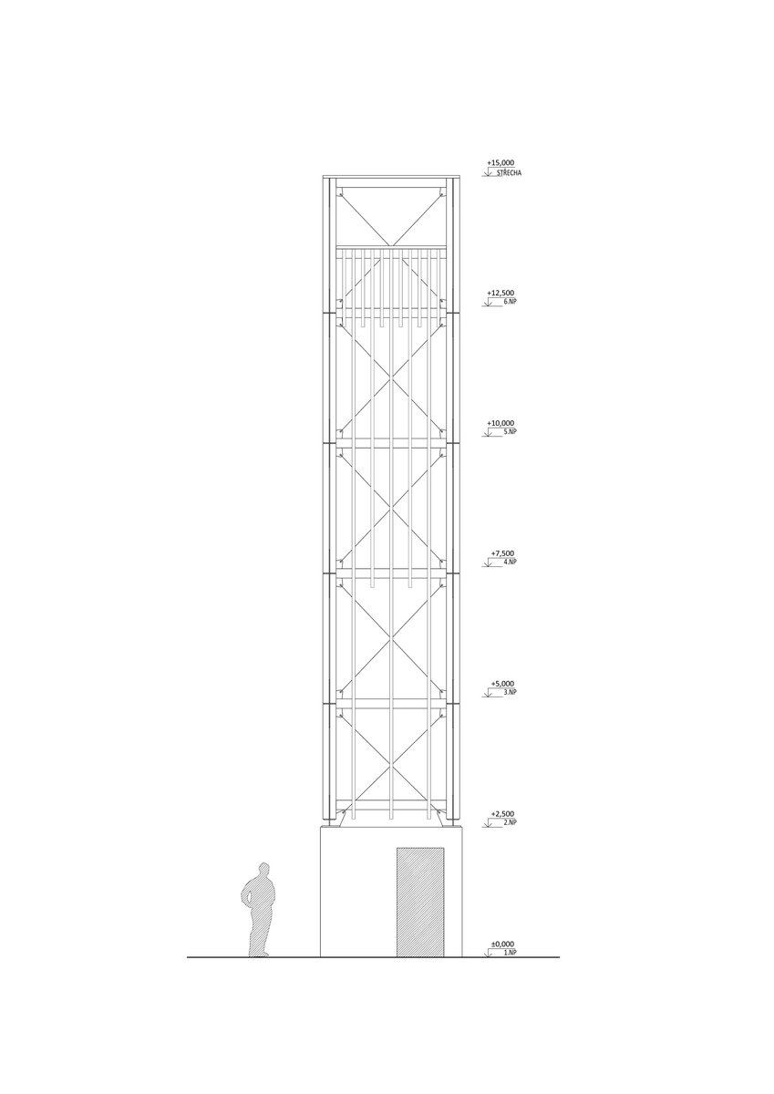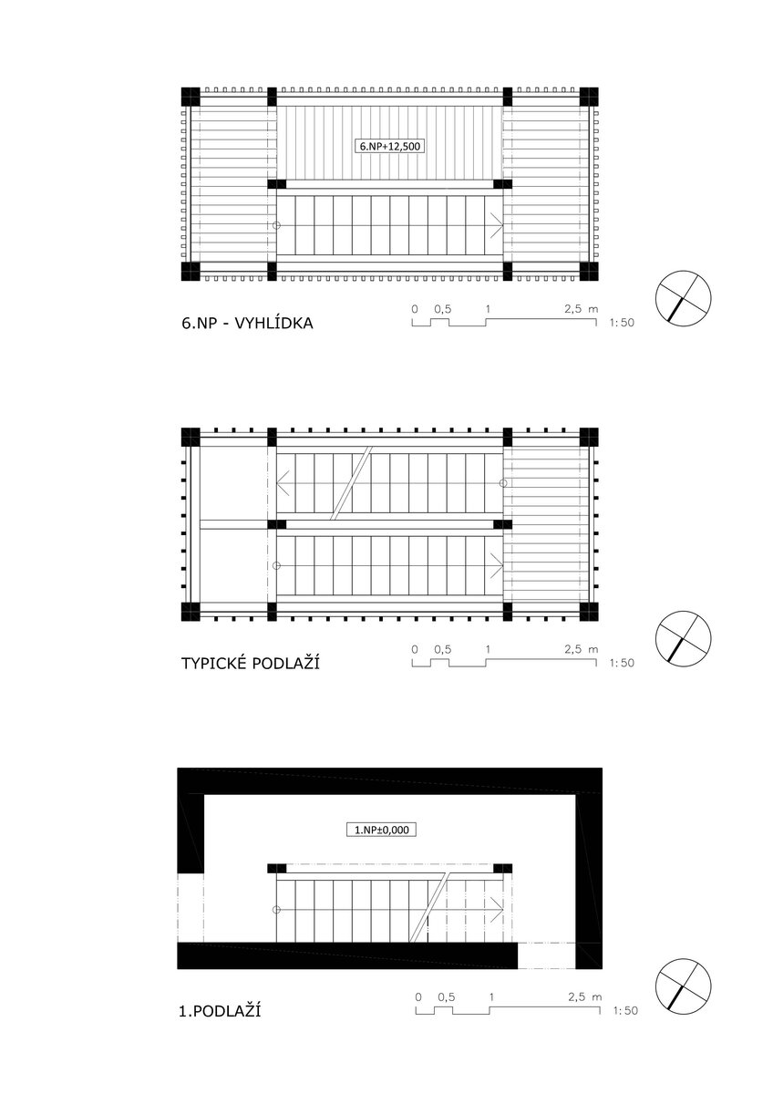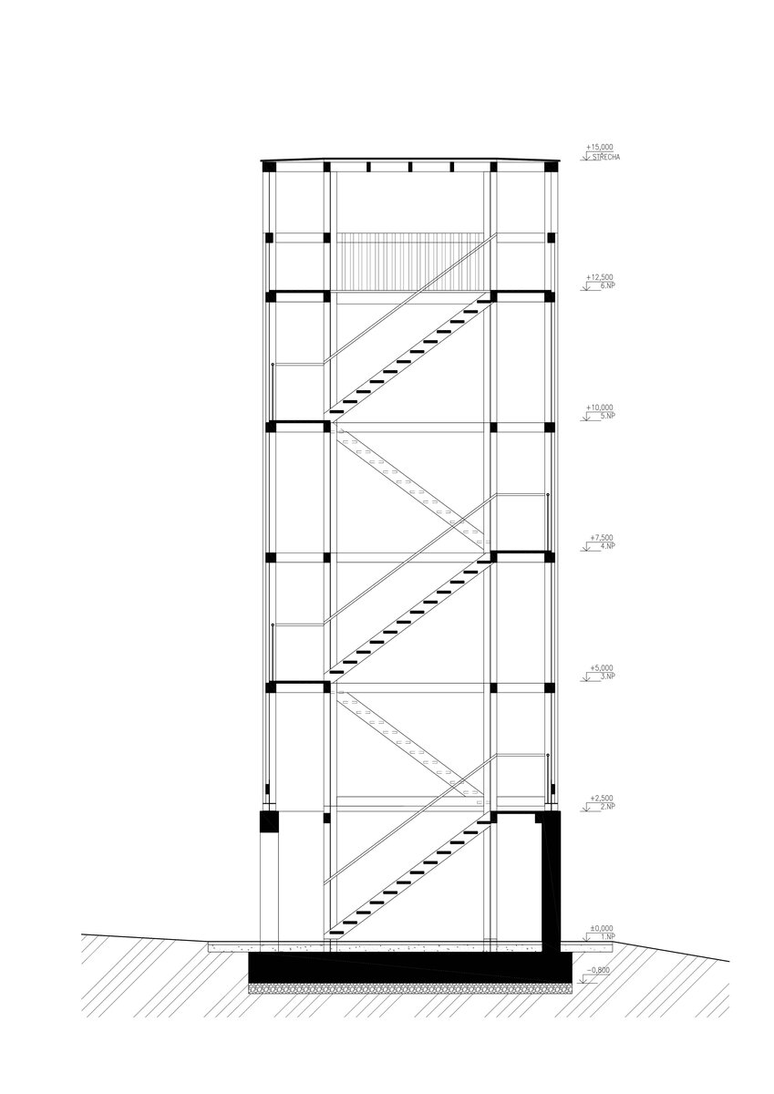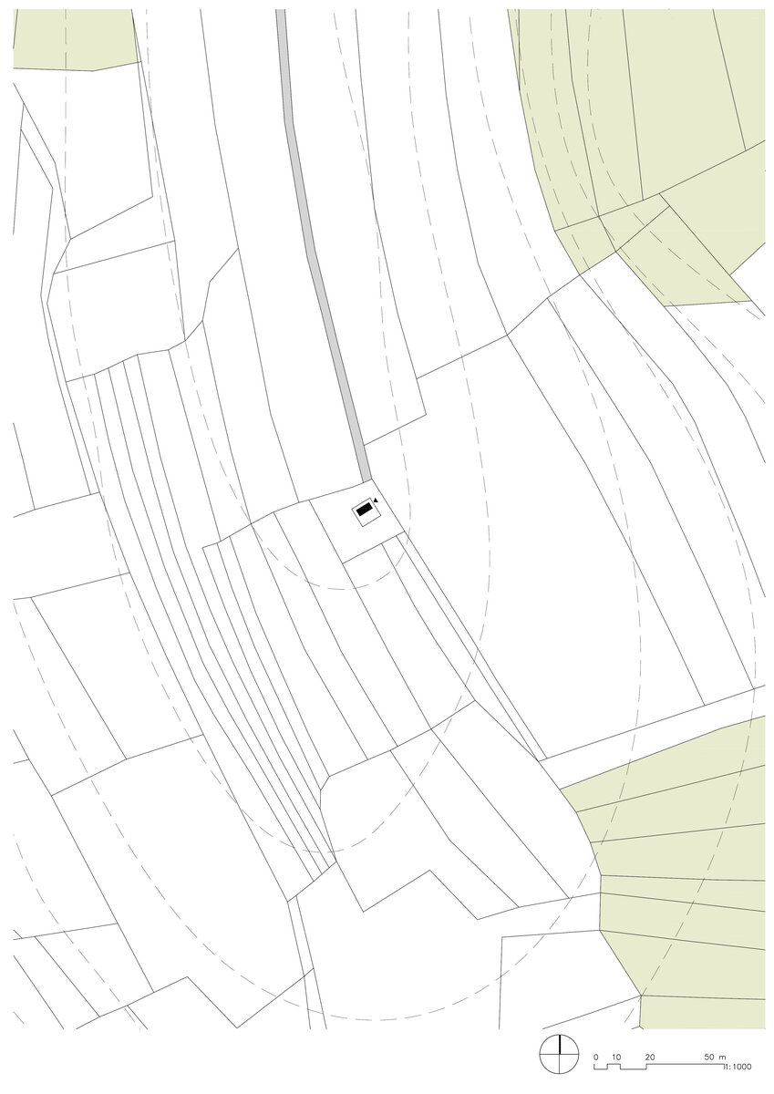| Author |
Ing. arch. Ondřej Zámečník |
| Studio |
m.aus architects |
| Location |
Vysoké Pole, okr. Zlín |
| Investor |
Obec Vysoké Pole |
| Supplier |
místní řemeslníci, Ondřej Novotný, Tomáš Machů |
| Date of completion / approval of the project |
March 2023 |
| Fotograf |
Julius Filip |
The newly built lookout tower is located in the southern part of the village of Vysoké Pole in the Zlín region near the Díly hill. There is a newly built cycling path leading to it. It does not stand on any significant mountain peak, nor is it overwhelming in height or complexity. Rather the location of the lookout tower and its size are connected to the construction of a new dam called the "Vlachovice Waterworks" being built in the surrounding valley. When completed, this dam will flood the entire visible valley and the lookout tower will offer a brilliant view of it in the future. The 15-metre high structure will mainly attract visitors to observe the captivating landscape the area has to offer and provide a splendid view of the construction of the Vlachovice Waterworks, due to be completed in 2030.
The tower consists of a basic orthogonal grid of load-bearing timber beams that lies on a concrete plinth with walls made of fair-faced concrete. This concrete base forms the first storey, followed by 5 other wooden storeys, each with a height of 2.5 metres, which brings the total height to 15 metres.
The structure of the tower combines timber load-bearing beams and steel connectors to increase the strength and durability of the strained joints. In order to minimize the maintenance requirements in the future, the wooden elements are made of larch timber and the steel elements have been properly galvanized. The supporting timber grid stands out thanks to the use of subtle steel joints that are almost invisible from distant views. The outer shell of the tower is made up of timber lathing, which thickens upwards.
An all-wooden double staircase passes through the interior of the tower to the observation deck. It is covered by a hipped roof with a minimum pitch of 2 % and covered by asphalt roofing strips.
The surroundings of the lookout tower have been paved to offer a comfortable place for a break during rides and walks for the many tourists who travel through the picturesque Wallachian countryside.
Green building
Environmental certification
| Type and level of certificate |
-
|
Water management
| Is rainwater used for irrigation? |
|
| Is rainwater used for other purposes, e.g. toilet flushing ? |
|
| Does the building have a green roof / facade ? |
|
| Is reclaimed waste water used, e.g. from showers and sinks ? |
|
The quality of the indoor environment
| Is clean air supply automated ? |
|
| Is comfortable temperature during summer and winter automated? |
|
| Is natural lighting guaranteed in all living areas? |
|
| Is artificial lighting automated? |
|
| Is acoustic comfort, specifically reverberation time, guaranteed? |
|
| Does the layout solution include zoning and ergonomics elements? |
|
Principles of circular economics
| Does the project use recycled materials? |
|
| Does the project use recyclable materials? |
|
| Are materials with a documented Environmental Product Declaration (EPD) promoted in the project? |
|
| Are other sustainability certifications used for materials and elements? |
|
Energy efficiency
| Energy performance class of the building according to the Energy Performance Certificate of the building |
|
| Is efficient energy management (measurement and regular analysis of consumption data) considered? |
|
| Are renewable sources of energy used, e.g. solar system, photovoltaics? |
|
Interconnection with surroundings
| Does the project enable the easy use of public transport? |
|
| Does the project support the use of alternative modes of transport, e.g cycling, walking etc. ? |
|
| Is there access to recreational natural areas, e.g. parks, in the immediate vicinity of the building? |
|
