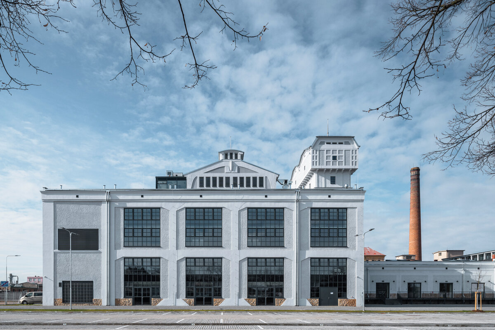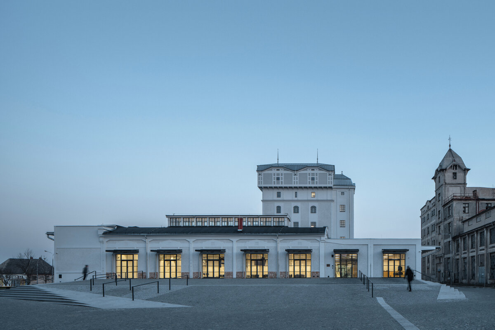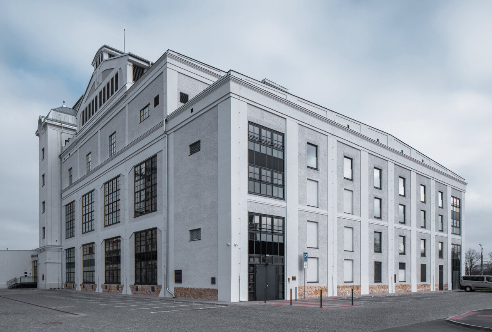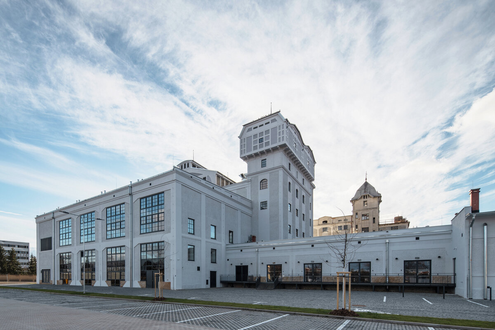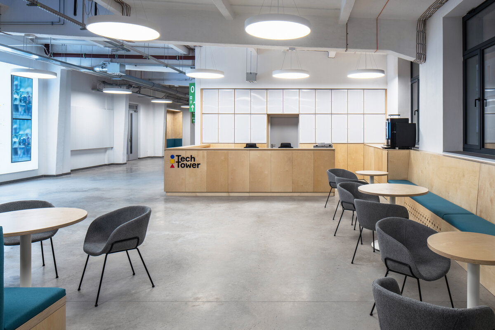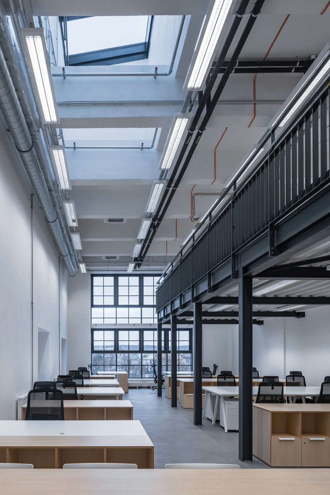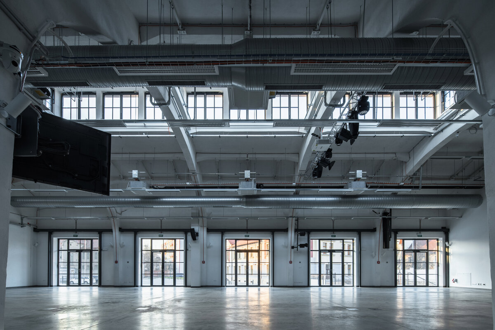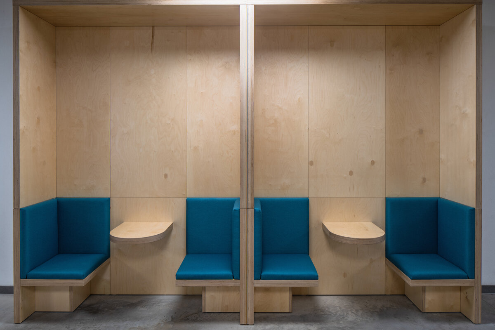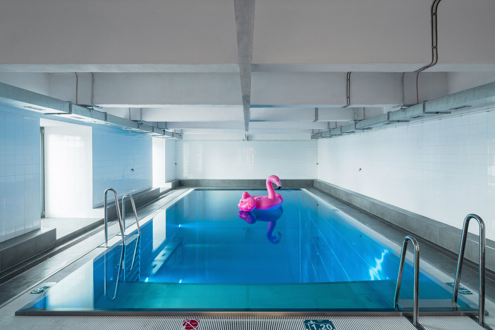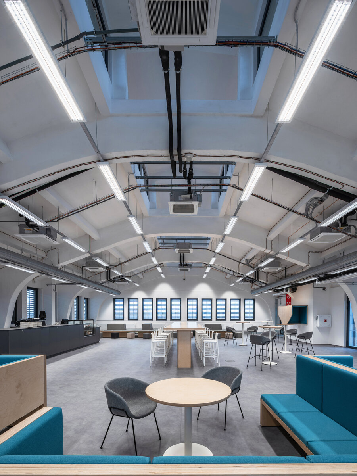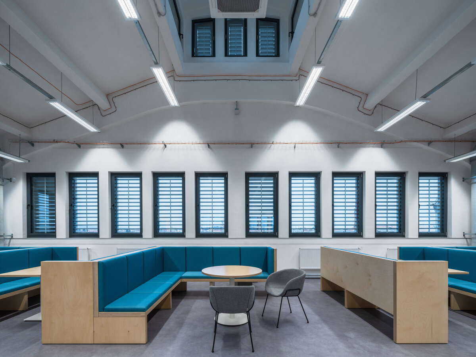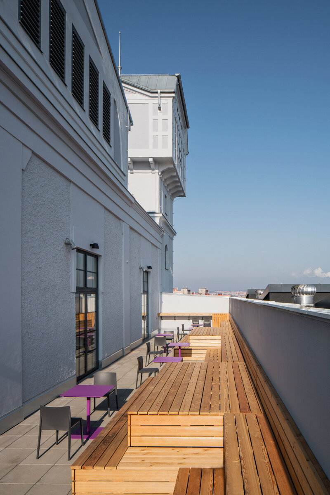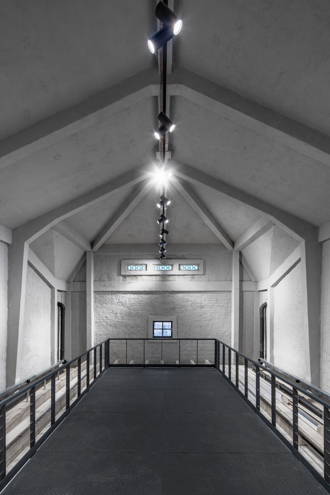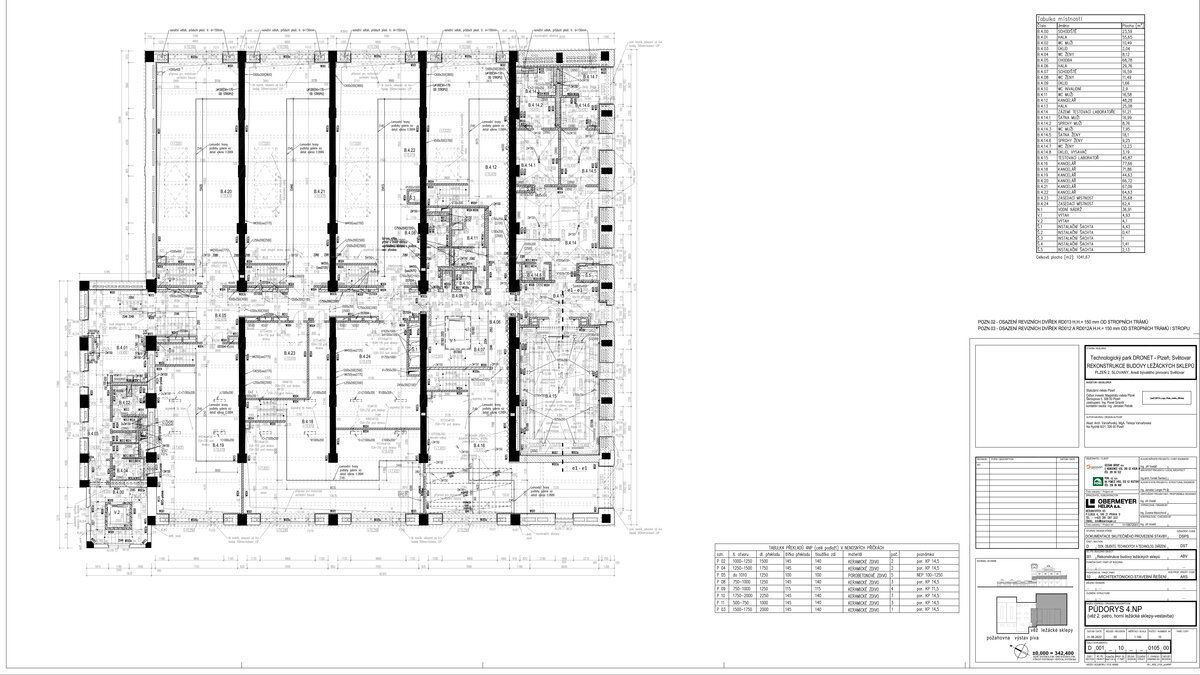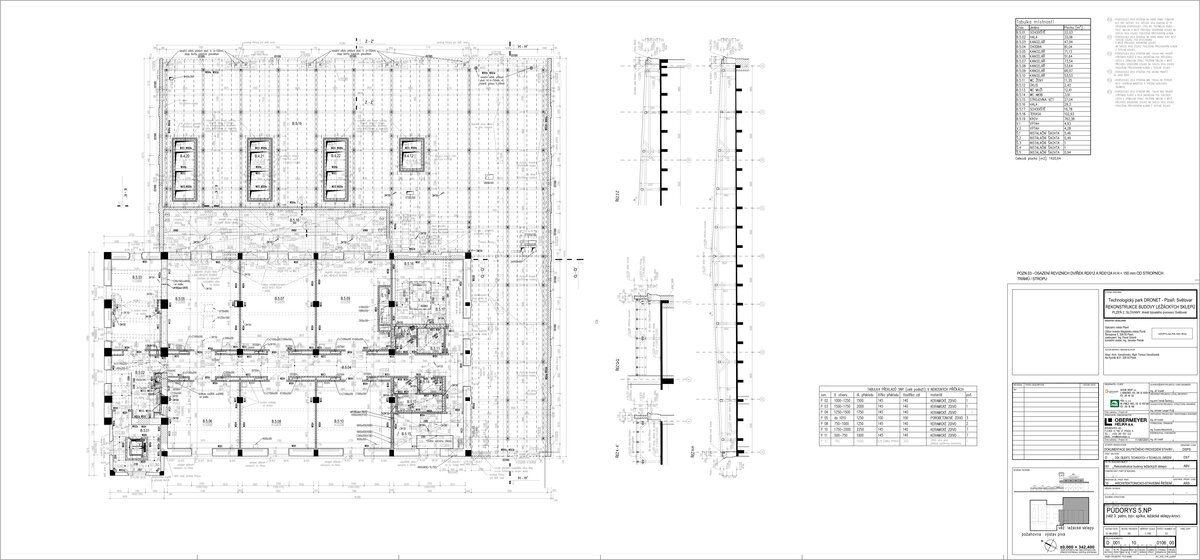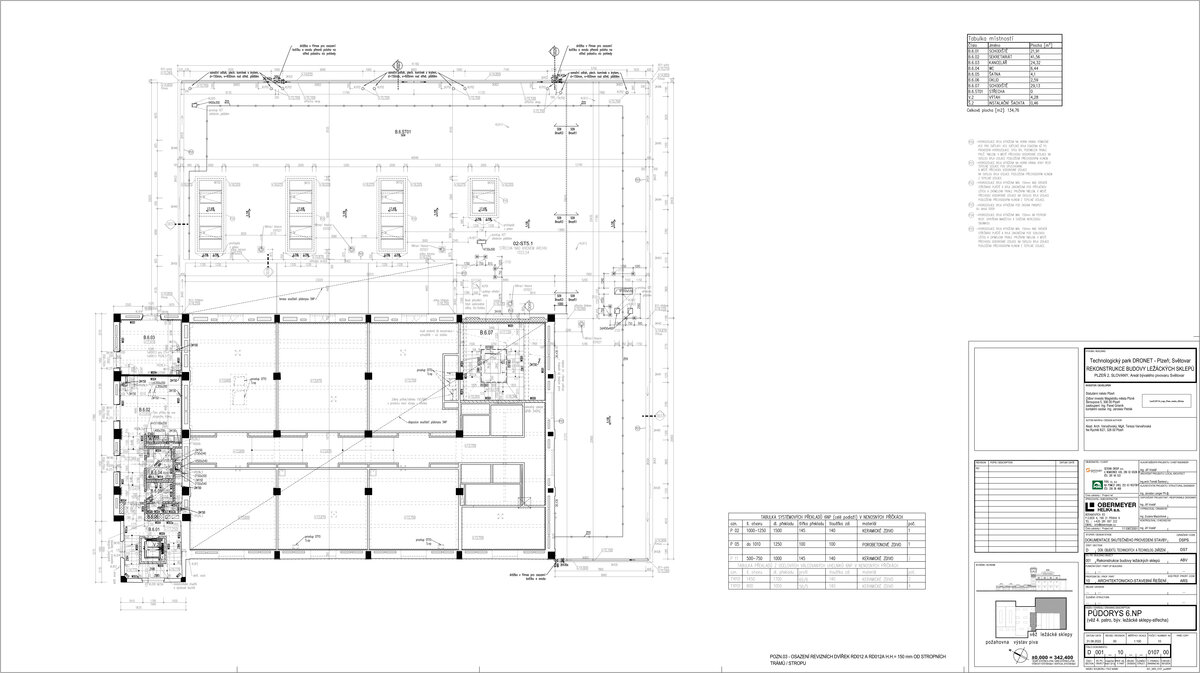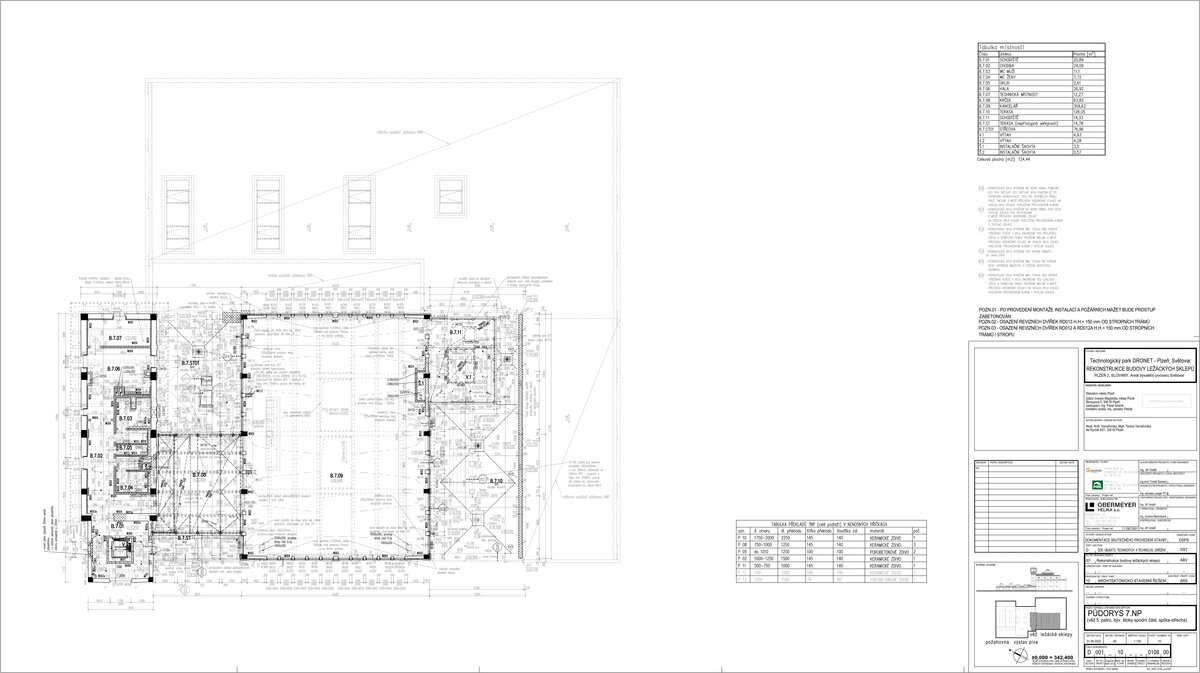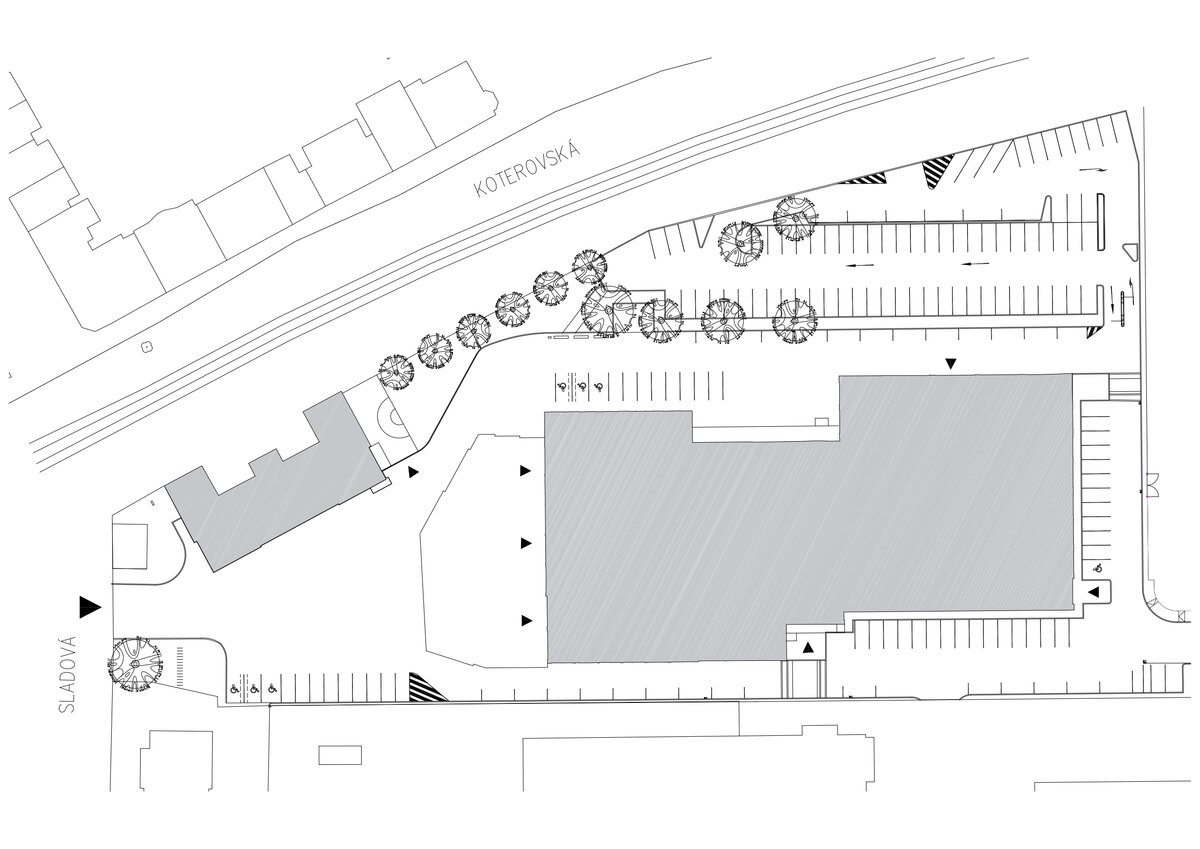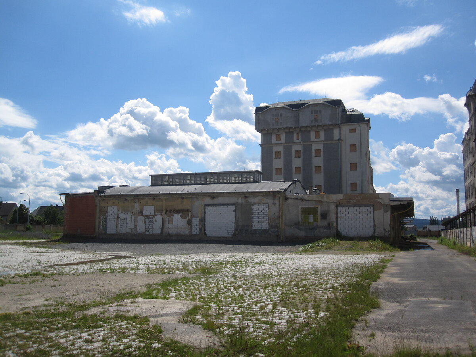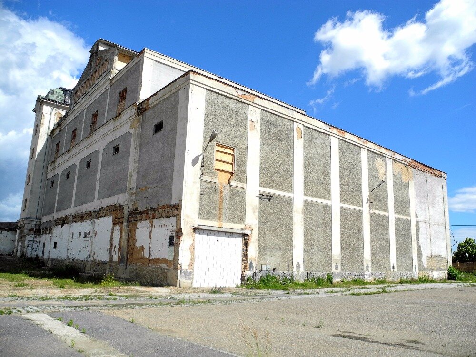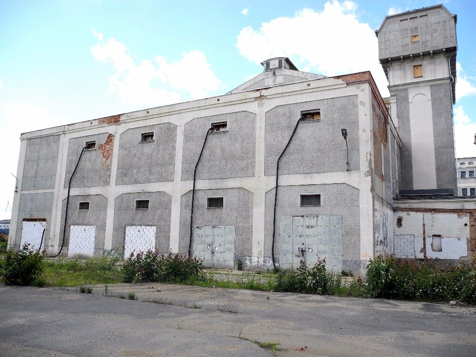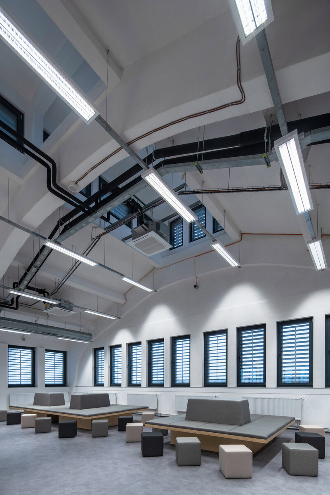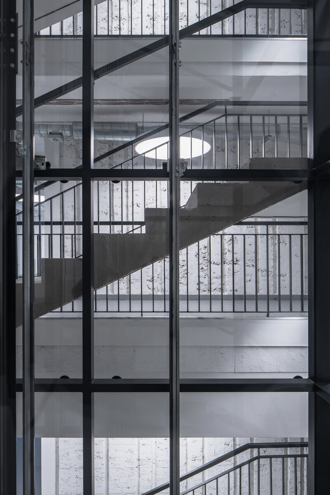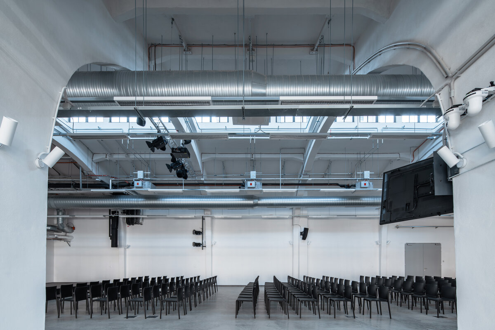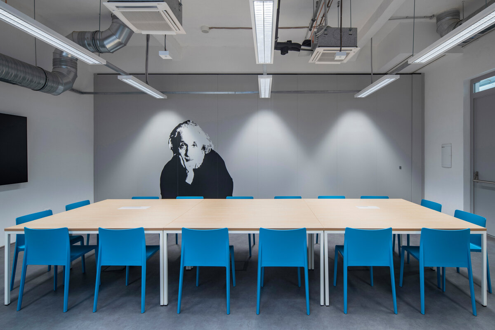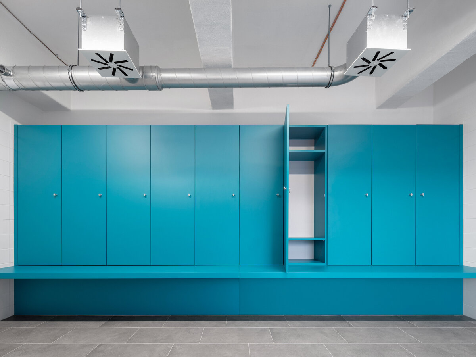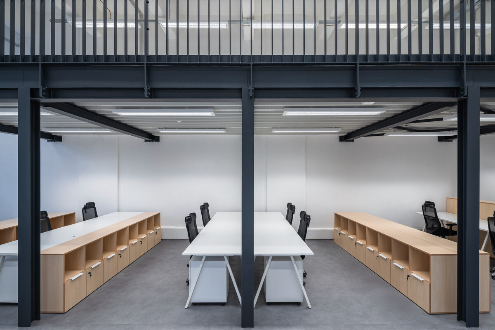| Author |
MgA. Tereza Vojtěšková, ak. arch. Milan Varvařovský |
| Studio |
Vojtěšek architekti, ak. arch. Milan Varvařovský |
| Location |
Koterovská 2827/152, 326 00 Plzeň 2-Slovany |
| Investor |
Statutární město Plzeň
Odbor investic Magistrátu města Plzně
Škroupova 5, 306 00Plzeň |
| Supplier |
GEOSAN GROUP a.s., U NEMOCNICE 430, 280 02 KOLÍN III, IČO: 281 69 522
POHL cz, a.s., NA POMEZÍ 2483, 252 63 ROZTOKY, IČO: 256 06 468
Obermeyer – Helika, a.s., Beranových 65, 199 21 Praha 9 |
| Date of completion / approval of the project |
November 2022 |
| Fotograf |
Petr Polák |
The building offers facilities and offices for innovative companies, technology enthusiasts, programmers and budding entrepreneurs.
The first step to restoration was demolition. The interior was originally used for above-ground storage of massive brewing barrels, and the original facades were therefore blind, almost without windows.
The proposal itself was therefore preceded by a dialogue with representatives of historic preservation, technicians and experts in the field of building statics. During it, it was possible to push through the opening of the facades of the building by punching through the window openings, and subsequently press into the design.
The first step towards the conversion was therefore the effort to make both the horizontal and vertical accessibility and mutual connection of the individual building masses. This was followed by the organization of individual internal functions inside the building, as well as the solution of its connections to the surrounding outdoor areas. The materially lower northern part of the building facing Sladová Street serves as the main entrance underlined by a generous boarding ramp. The ground floor is primarily designed for public use. There is a reception, a multifunctional hall with a capacity of up to 300 people, enabling the organization of a wide range of cultural and educational events, conference rooms and workshops. All this including the necessary operational, hygienic and gastronomic background. On the higher floors, there are primarily office spaces with a capacity of up to 500 workplaces, which are complemented by the necessary capacity of meeting rooms. The seventh floor, which historically housed the malt dryer, has been transformed into a second multifunctional space, the so-called SeedUp Space, for informal meetings of the building's users. The spaces for use are further expanded by the residential roof terrace. The towering landmark of the Techtower complex, originally a water tower, was transformed into a chamber gallery.
The way to the necessary increase in the useful area of the offices was offered by using the possibilities of the massive reinforced concrete structures of the original building. Thanks to them, it was possible to adjust the generous height of the rooms in the form of new inserted floors, which increased the usable area by hundreds of square meters.
Technical and structural solution of the object. Demolition work - this mainly involves the demolition of flat facade openings in former buildings. lower and upper lager cellars from the east and west facades. Inside the buildings, in addition to the contaminated floors of the 1st floor lager cellars, new openings in the walls and ceilings were demolished. The original vertical load-bearing walls were preserved in their entirety, repaired and finished with solid bricks of the same format.
The new supporting structures are made of reinforced concrete. In other cases, it is a non-load-bearing partition wall made of ceramic material. The construction of the steel structure of the glazed elevator shaft is made in the highest quality with a high-quality solution of visual details of joints, welds and mounting anchoring elements, including surface treatment.
The perimeter walls of the heated living rooms are insulated from the inside with a suitable insulation system. The existing supporting structures of the ceilings were left. The newly constructed built-in ceilings are steel-concrete joints made of beams, trapezoidal sheet metal and concrete slab. All new floors are heavy floating with embedded acoustic footfall panels and cast self-leveling concrete slabs.
The windows were fitted with new steel windows in a complex certified production system with insulating triple-pane glazing. In the case of broken openings, the windows are fitted on the outer face of the masonry in the trace of the original casing, other classically located windows are slightly recessed into the lining according to their location. The existing roofs of the building are made up of either reinforced concrete shells or an existing or renewed truss. Temporary asphalt strips were left on the reinforced concrete roofs, they were repaired and built into the tracks. Above the shaped shells of the main hall on the 1st floor and the tower on the 8th floor are compositions made of a layer of foam glass under asphalt strips with sprinkles or under plating with titanium zinc sheet.
Renovation of masonry against the reduction of ground moisture penetrating into the masonry is solved by means of a ventilation channel along the perimeter masonry. The perimeter walls of the heated living rooms are insulated from the inside with a suitable insulation system. Due to the character of the building, the internal insulation is made of calcium silicate mineral boards with capillary active ability.
Green building
Environmental certification
| Type and level of certificate |
-
|
Water management
| Is rainwater used for irrigation? |
|
| Is rainwater used for other purposes, e.g. toilet flushing ? |
|
| Does the building have a green roof / facade ? |
|
| Is reclaimed waste water used, e.g. from showers and sinks ? |
|
The quality of the indoor environment
| Is clean air supply automated ? |
|
| Is comfortable temperature during summer and winter automated? |
|
| Is natural lighting guaranteed in all living areas? |
|
| Is artificial lighting automated? |
|
| Is acoustic comfort, specifically reverberation time, guaranteed? |
|
| Does the layout solution include zoning and ergonomics elements? |
|
Principles of circular economics
| Does the project use recycled materials? |
|
| Does the project use recyclable materials? |
|
| Are materials with a documented Environmental Product Declaration (EPD) promoted in the project? |
|
| Are other sustainability certifications used for materials and elements? |
|
Energy efficiency
| Energy performance class of the building according to the Energy Performance Certificate of the building |
|
| Is efficient energy management (measurement and regular analysis of consumption data) considered? |
|
| Are renewable sources of energy used, e.g. solar system, photovoltaics? |
|
Interconnection with surroundings
| Does the project enable the easy use of public transport? |
|
| Does the project support the use of alternative modes of transport, e.g cycling, walking etc. ? |
|
| Is there access to recreational natural areas, e.g. parks, in the immediate vicinity of the building? |
|
