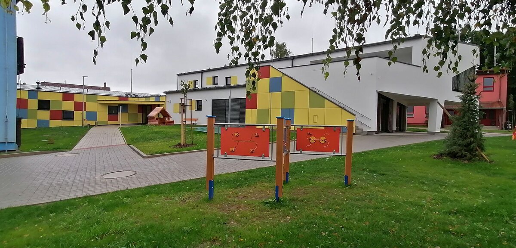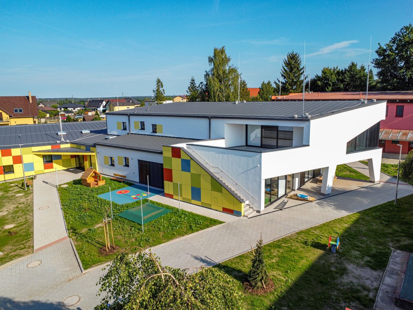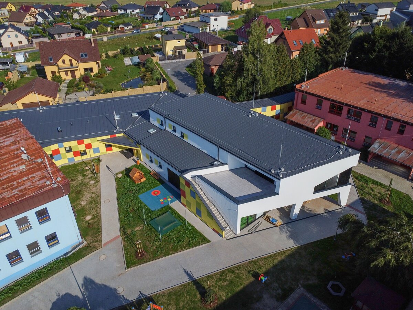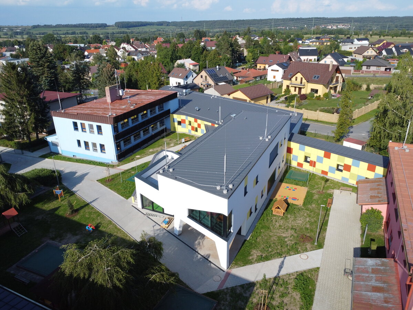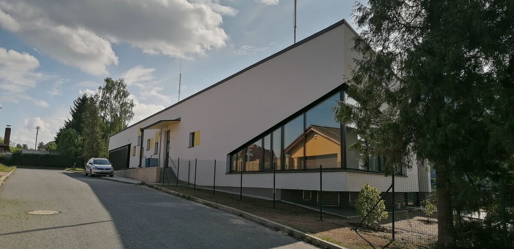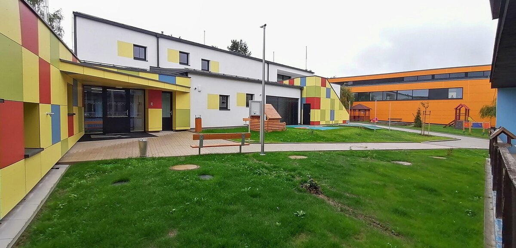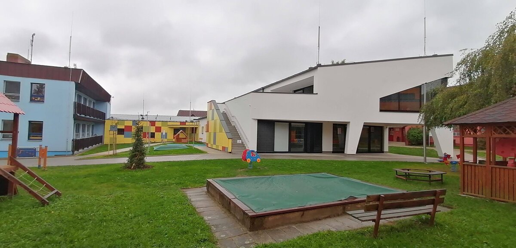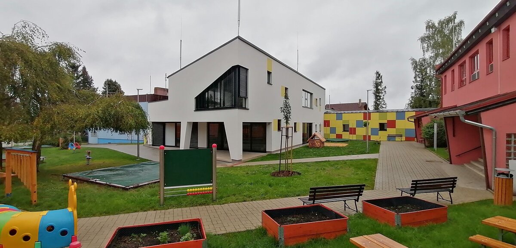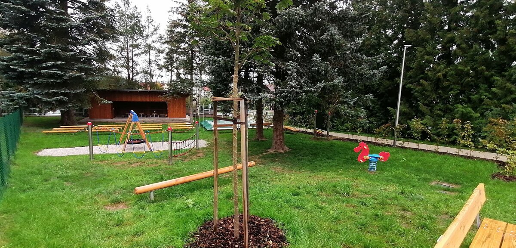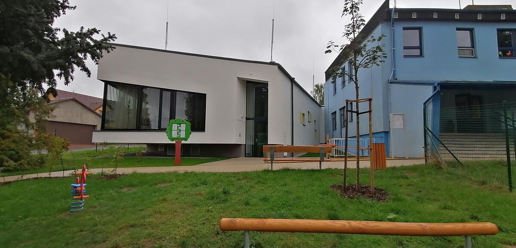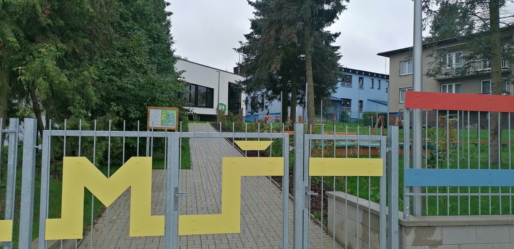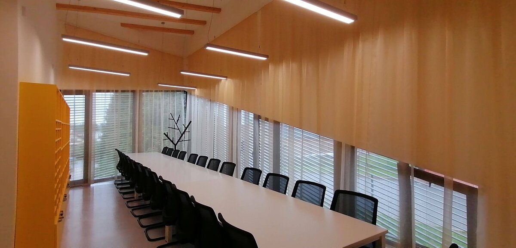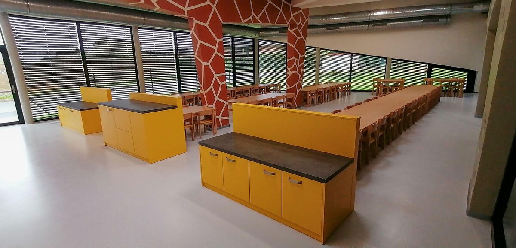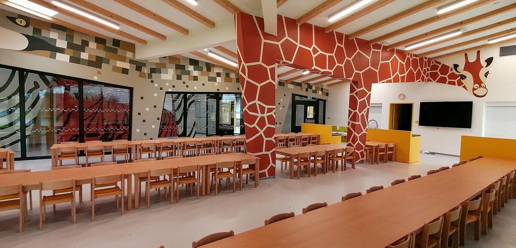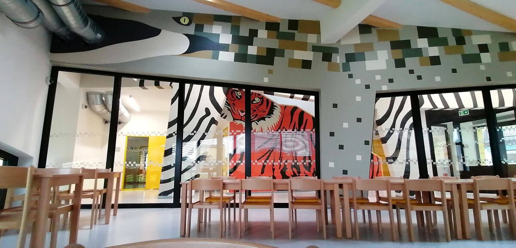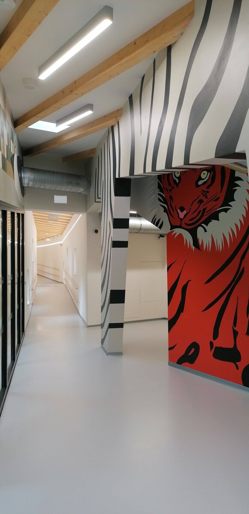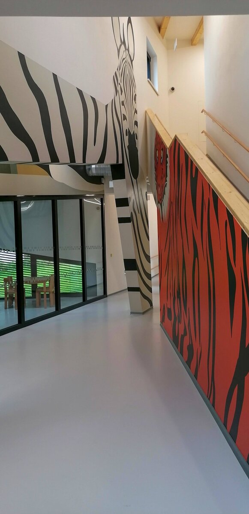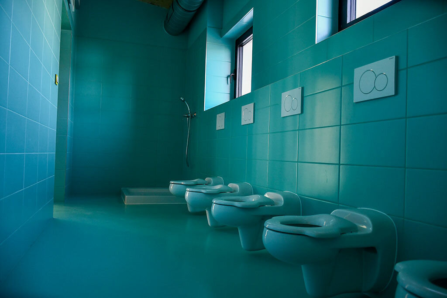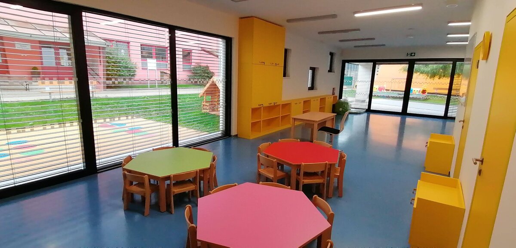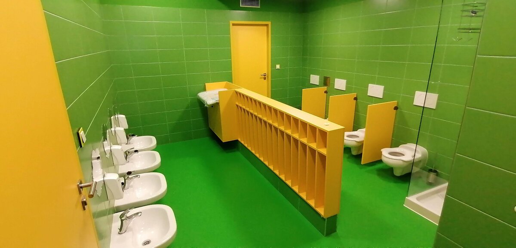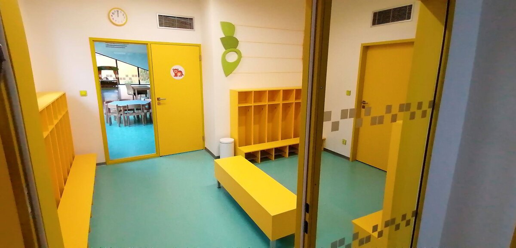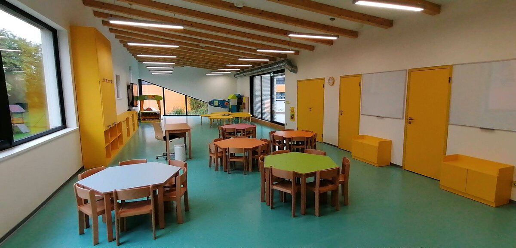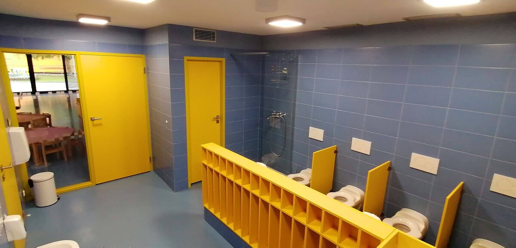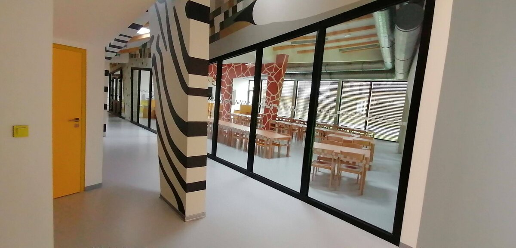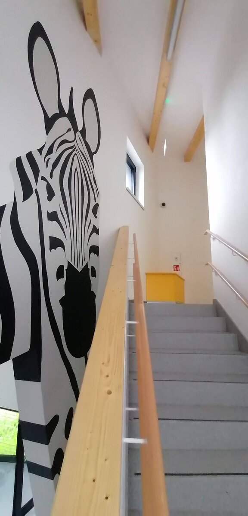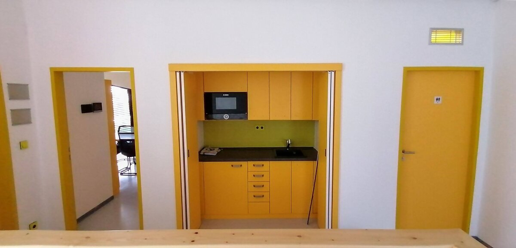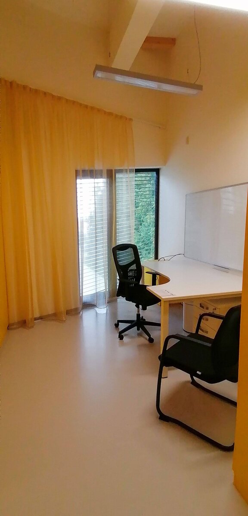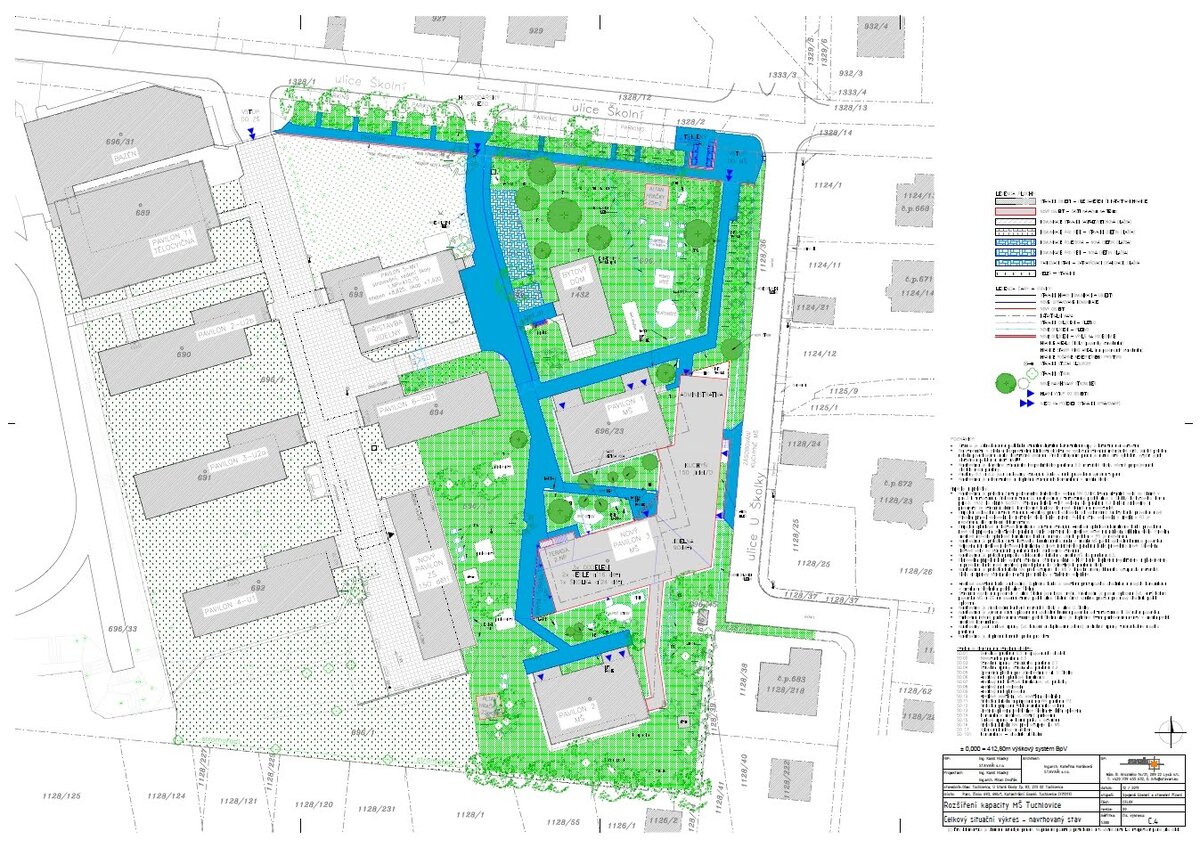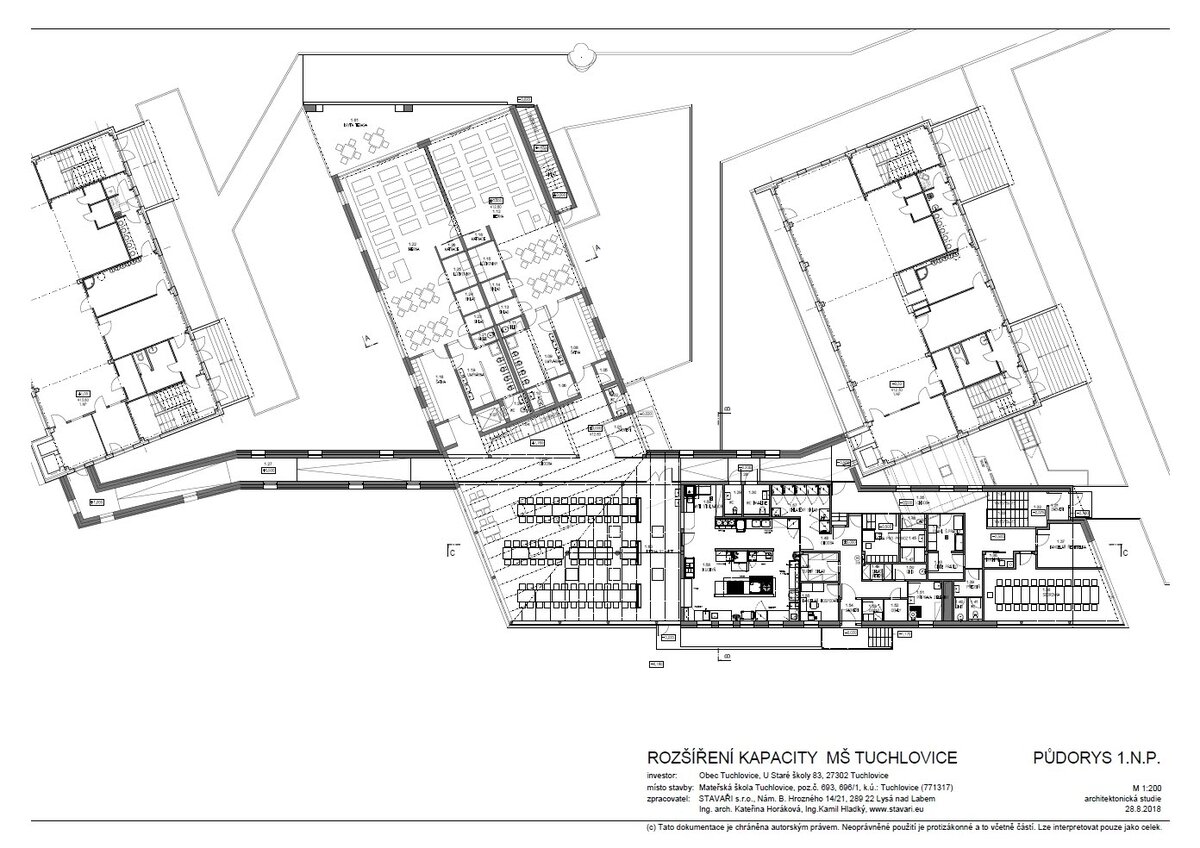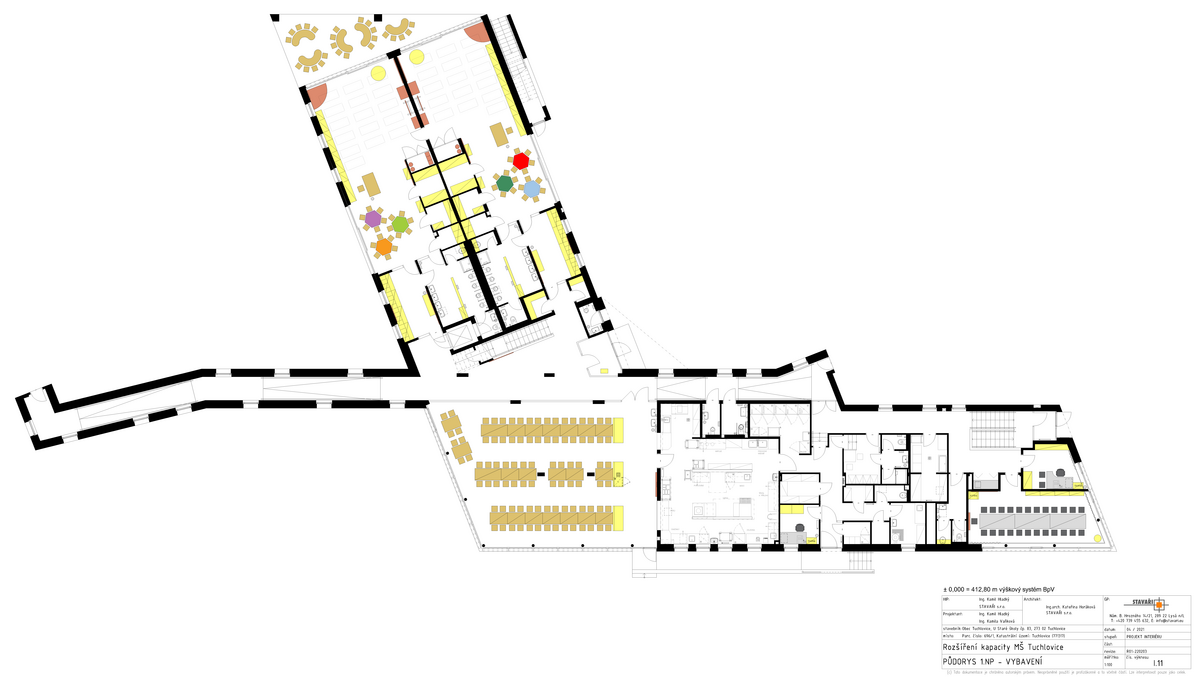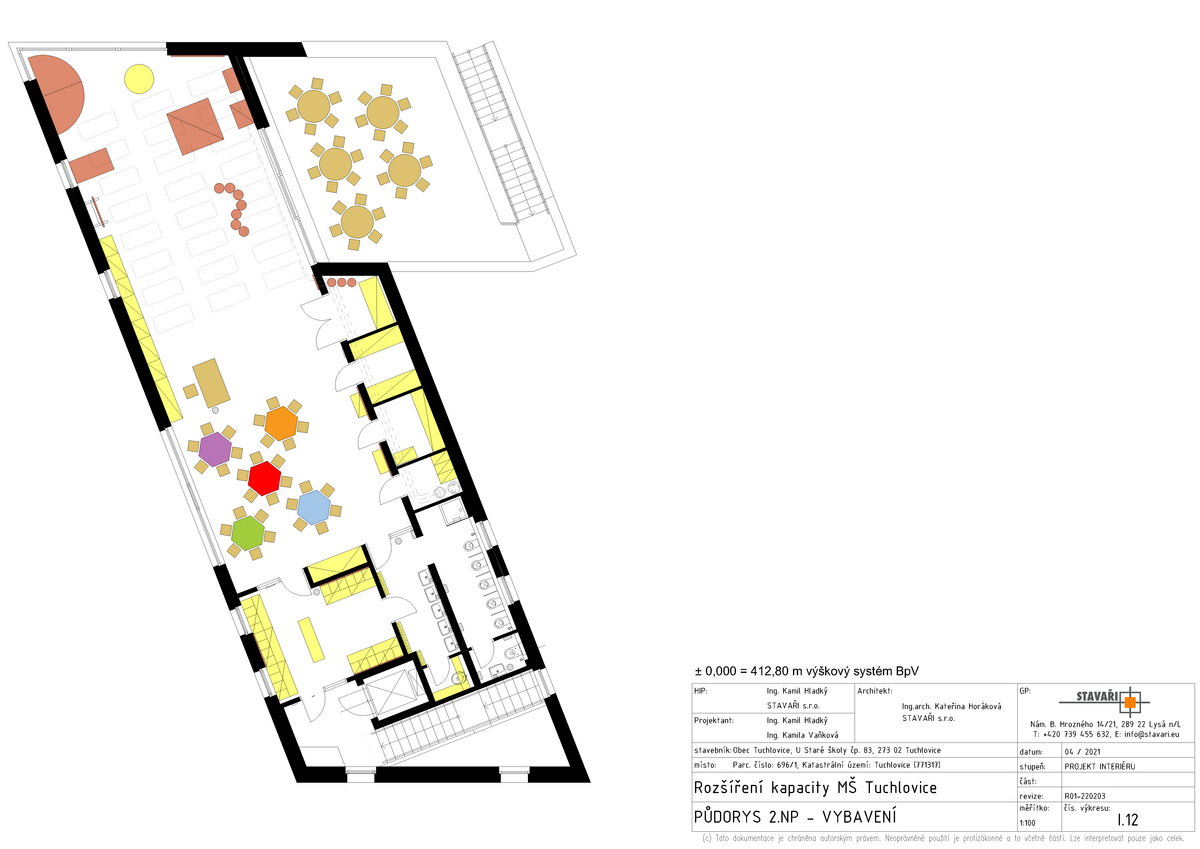| Author |
Ing. arch. Kateřina Horáková, spolupráce Ing. Kamil Hladký |
| Studio |
STAVAŘI, s.r.o. |
| Location |
Školní čp. 578, 273 02 Tuchlovice |
| Investor |
Obec Tuchlovice, U Staré školy čp. 83, 273 02 Tuchlovice |
| Supplier |
Chládek & Tintěra, a.s., Nerudova 1022/16, 412 01 Litoměřice-Předměstí |
| Date of completion / approval of the project |
August 2022 |
| Fotograf |
Kamil Hladký |
The project consisted of the removal of a substandard nursery school pavilion and the construction of a new building.
The new building was built between the existing two pavilions, which contain two sections of the school.
In the new pavilion there are three wards for children, including two wards for the nursery, a catering area with a canteen for the whole nursery, administrative and technical premises. The building connects the existing pavilions.
The project also included extensive improvements to the site, where new utilities, roads, playgrounds, additional buildings, landscaping, lighting and fencing were implemented.
The building removed in the 1970s was a wooden building with asbestos cement board cladding.
The load-bearing structure of the new building is a combination of reinforced concrete frame and masonry on a reinforced concrete foundation grid, as the building is located in a subsoil area. The building is roofed with a pitched roof made of wooden beams with above-roof thermal insulation and a metal folded roofing. The openings in the facades are made of triple glazing in aluminium frames shielded by external blinds. The façades are a combination of a contact insulation system with plaster and a ventilated system with colored cement fibreboard cladding.
The heat source for heating is gas condensing boilers connected to hot water underfloor heating. Ventilation is provided by air conditioning with heat recovery. Rainwater is collected in a storage tank and used for irrigation of the premises. Inside the buoy, photocatalytic nanoparticles are applied to clean the air of odours, viruses and bacteria.
Green building
Environmental certification
| Type and level of certificate |
-
|
Water management
| Is rainwater used for irrigation? |
|
| Is rainwater used for other purposes, e.g. toilet flushing ? |
|
| Does the building have a green roof / facade ? |
|
| Is reclaimed waste water used, e.g. from showers and sinks ? |
|
The quality of the indoor environment
| Is clean air supply automated ? |
|
| Is comfortable temperature during summer and winter automated? |
|
| Is natural lighting guaranteed in all living areas? |
|
| Is artificial lighting automated? |
|
| Is acoustic comfort, specifically reverberation time, guaranteed? |
|
| Does the layout solution include zoning and ergonomics elements? |
|
Principles of circular economics
| Does the project use recycled materials? |
|
| Does the project use recyclable materials? |
|
| Are materials with a documented Environmental Product Declaration (EPD) promoted in the project? |
|
| Are other sustainability certifications used for materials and elements? |
|
Energy efficiency
| Energy performance class of the building according to the Energy Performance Certificate of the building |
B
|
| Is efficient energy management (measurement and regular analysis of consumption data) considered? |
|
| Are renewable sources of energy used, e.g. solar system, photovoltaics? |
|
Interconnection with surroundings
| Does the project enable the easy use of public transport? |
|
| Does the project support the use of alternative modes of transport, e.g cycling, walking etc. ? |
|
| Is there access to recreational natural areas, e.g. parks, in the immediate vicinity of the building? |
|
