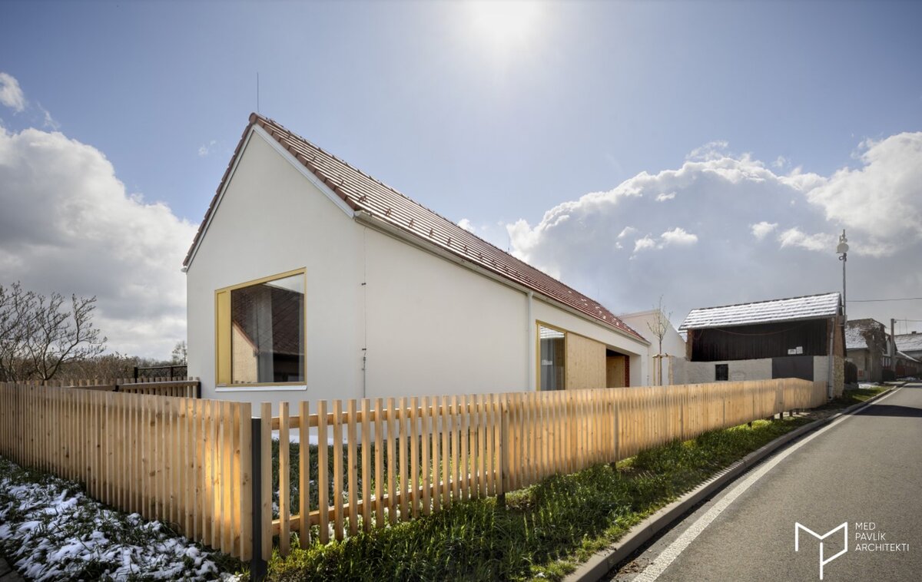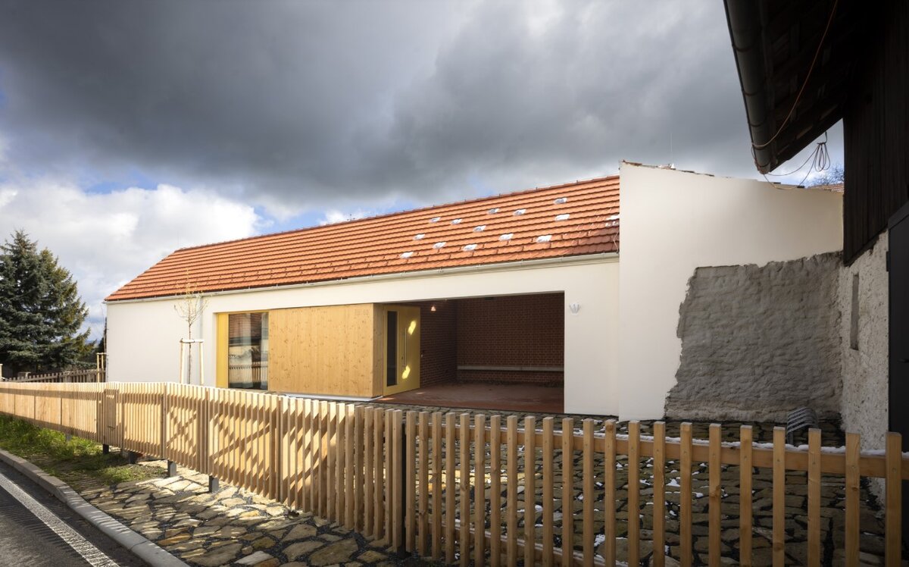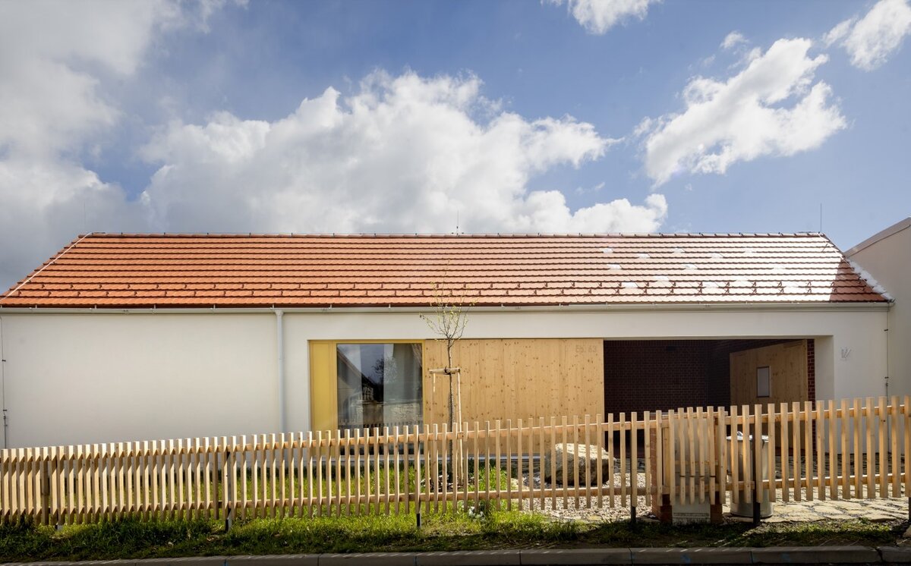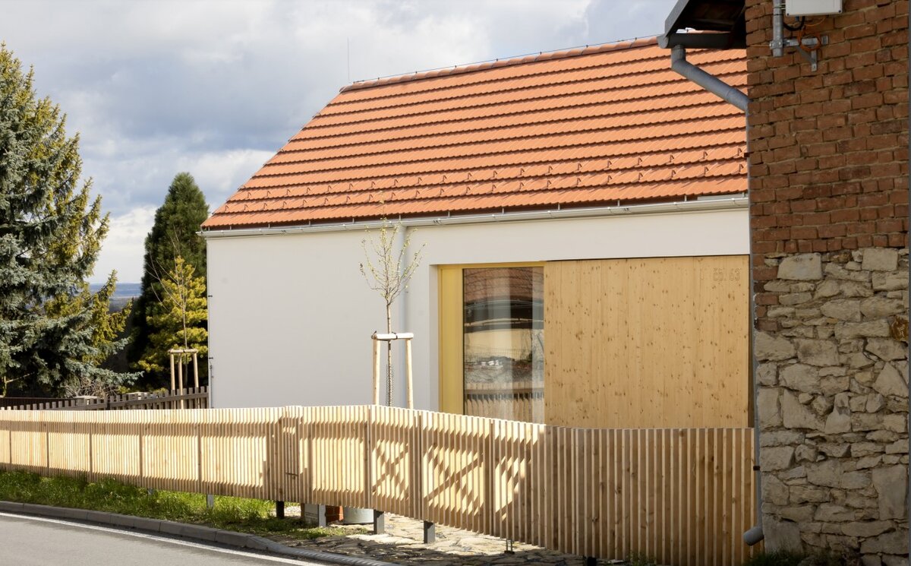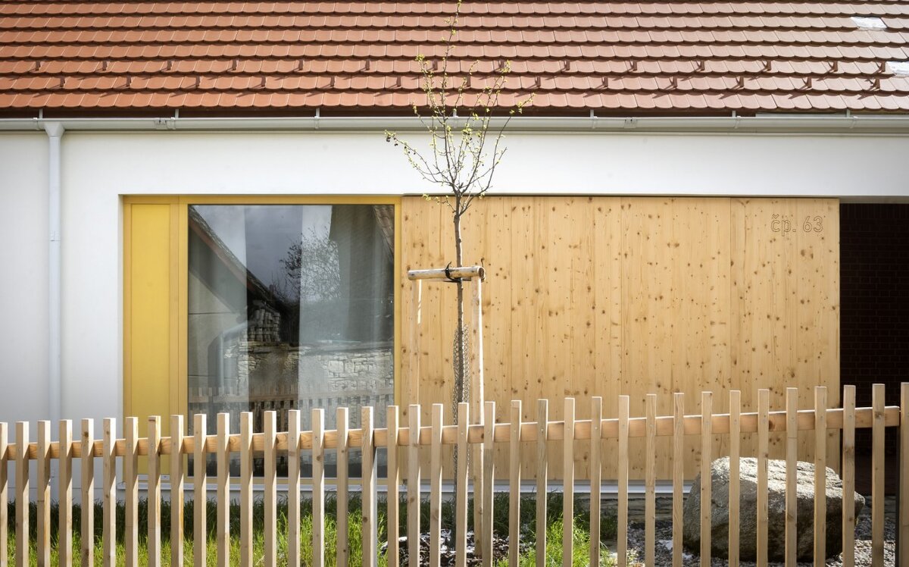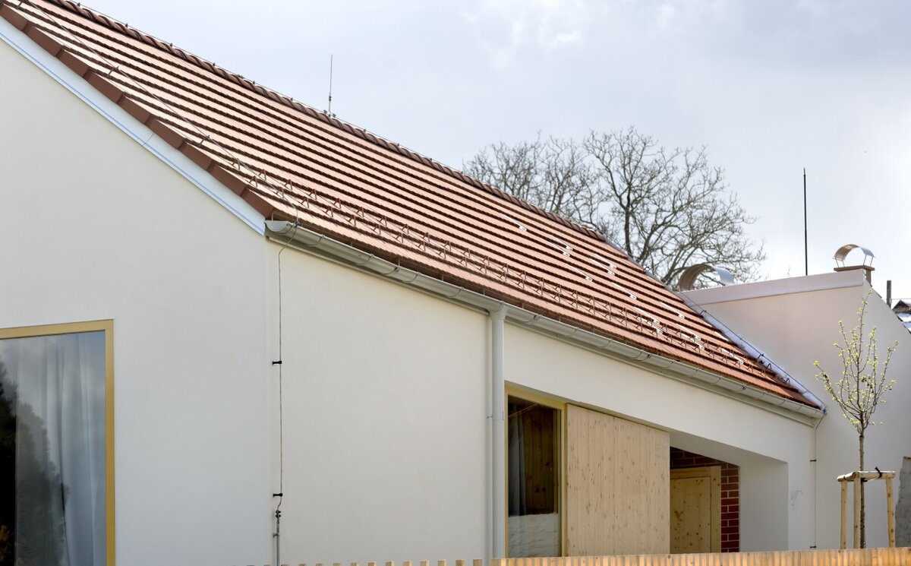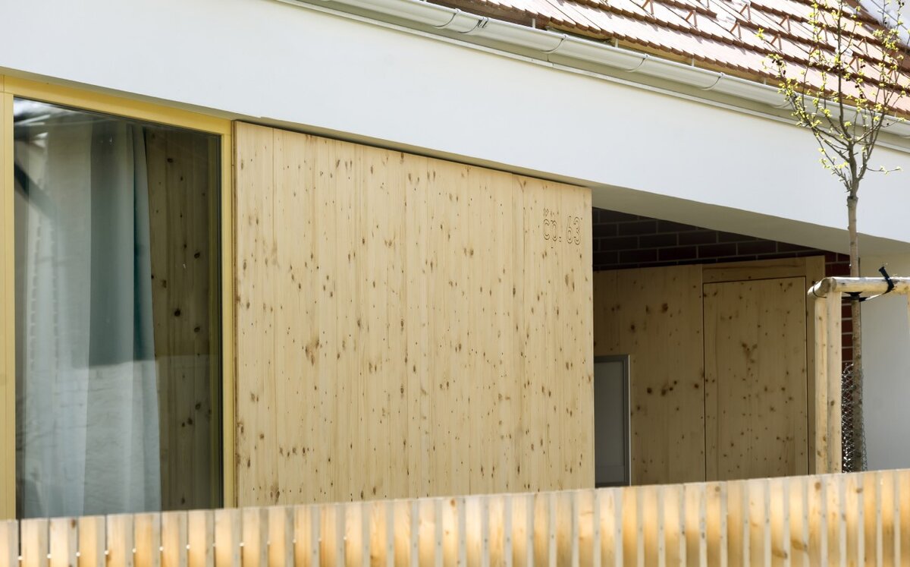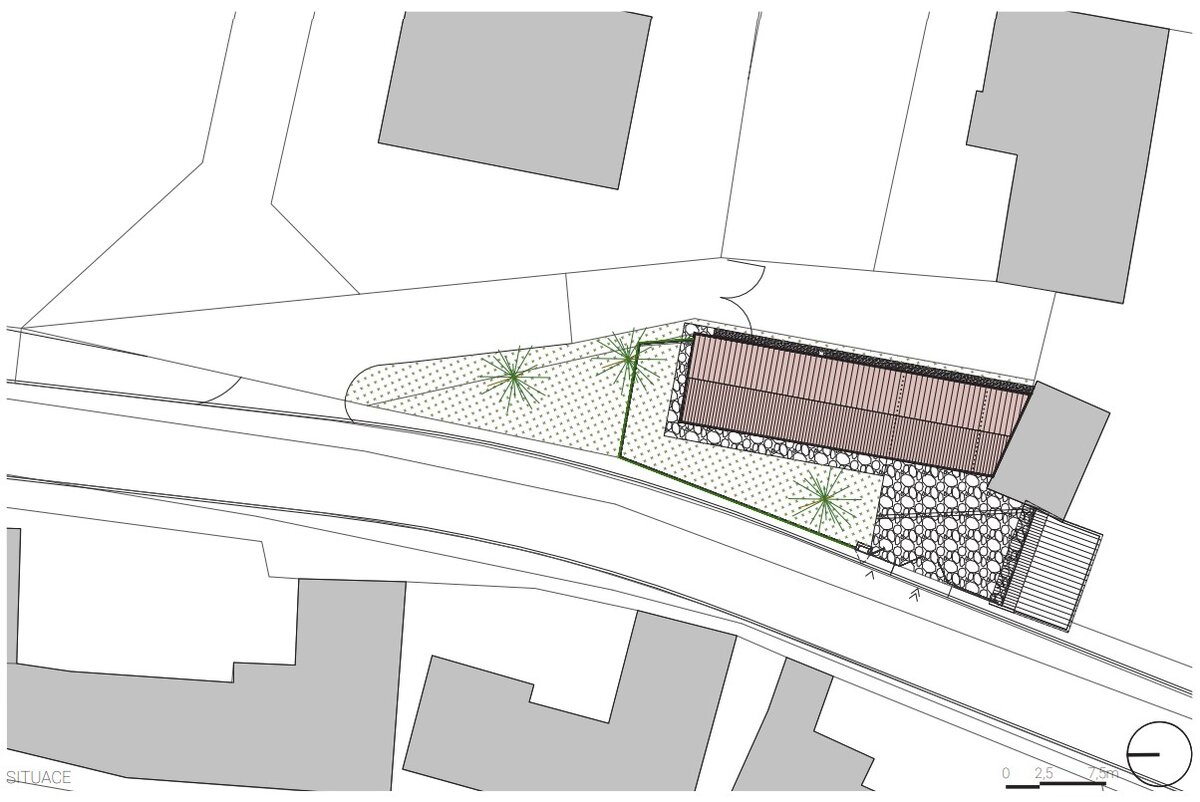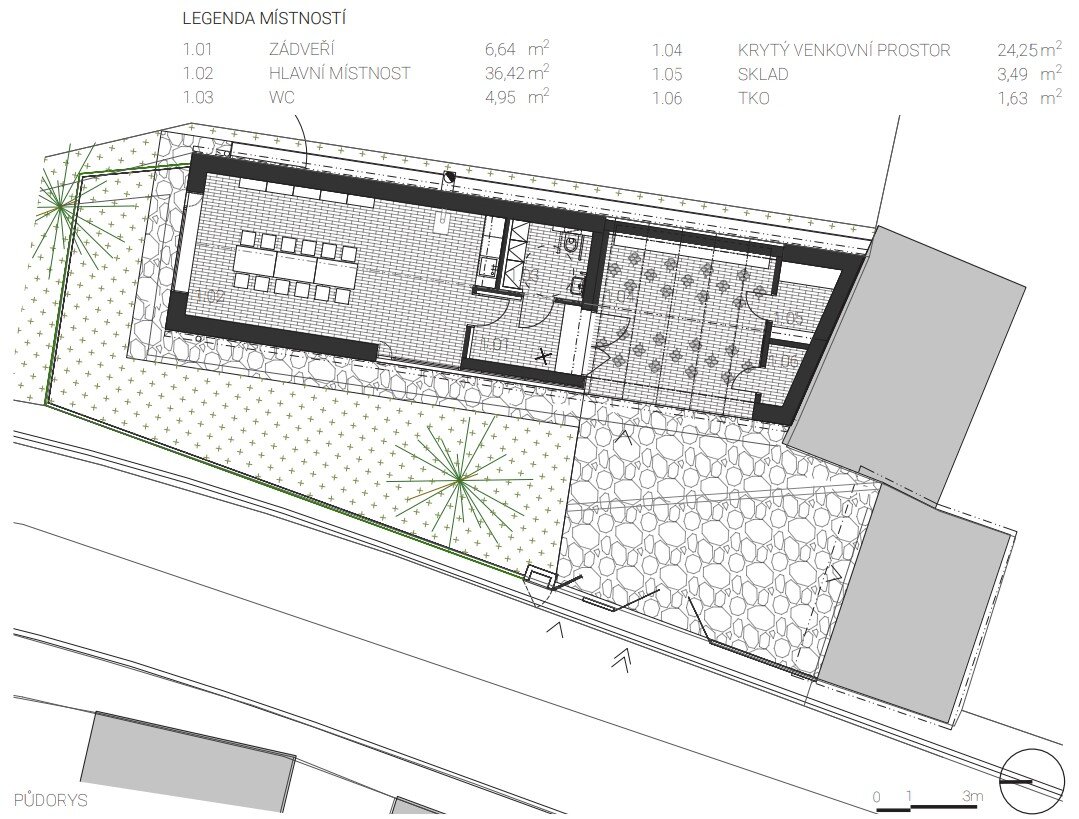| Author |
Lukáš Pavlík, Petr Ročňák |
| Studio |
Med Pavlík architekti s.r.o. |
| Location |
Skála 63, 538 51 Chrast - Skála |
| Investor |
město Chrast |
| Supplier |
SKOS s.r.o. |
| Date of completion / approval of the project |
September 2022 |
| Fotograf |
Tomáš Kubelka, carokraj.cz |
The building is situated in the stabilized growing development of the village of Skála u Chrasti. The new building of the municipal house stands in the footprint of the original building of the family house No. 1 of the traditional form of a ground floor house with a gable roof on a rectangular plan. The new building of the municipal house follows the architecture of the country house, which it interprets in a contemporary architectural language. The village house revitalises a derelict site in the middle of the village with an open and legible structure. Together with the garden and the outdoor space, its function and location represent the hitherto missing centre of public life in the village.
The main multipurpose room is accessible from the covered outdoor space. The room is used by the village committee, for public events, as a meeting place for the local community, as a polling station or as a clubhouse. The house is brick, plastered, the window frames are wooden and the roof has a traditional folded roof covering - beaver tile. In place of the outdoor space, light roof fittings are applied. The eastern facade of the house, in contact with the neighbouring plot, is left without facade openings. A large window is inserted in the gable wall, facing the direction of the approach to the village. The window is set in the face of the façade and is divided into a glazed approximately square non-opening section and a vented full side flap. The composition of the street façade is defined by the cut-out for the window opening complemented by flat timber cladding at the entrance and a pocket of covered external space open to the gabled roof truss. The design of the covered outdoor space refers to the passages in the outbuildings (open space into the truss, unplastered brickwork).
The building has a traditional structural design. Thermally insulating single-layer masonry and wooden roof. The heat source in the building for occasional use is a solid fuel stove located in the main room.
Green building
Environmental certification
| Type and level of certificate |
-
|
Water management
| Is rainwater used for irrigation? |
|
| Is rainwater used for other purposes, e.g. toilet flushing ? |
|
| Does the building have a green roof / facade ? |
|
| Is reclaimed waste water used, e.g. from showers and sinks ? |
|
The quality of the indoor environment
| Is clean air supply automated ? |
|
| Is comfortable temperature during summer and winter automated? |
|
| Is natural lighting guaranteed in all living areas? |
|
| Is artificial lighting automated? |
|
| Is acoustic comfort, specifically reverberation time, guaranteed? |
|
| Does the layout solution include zoning and ergonomics elements? |
|
Principles of circular economics
| Does the project use recycled materials? |
|
| Does the project use recyclable materials? |
|
| Are materials with a documented Environmental Product Declaration (EPD) promoted in the project? |
|
| Are other sustainability certifications used for materials and elements? |
|
Energy efficiency
| Energy performance class of the building according to the Energy Performance Certificate of the building |
B
|
| Is efficient energy management (measurement and regular analysis of consumption data) considered? |
|
| Are renewable sources of energy used, e.g. solar system, photovoltaics? |
|
Interconnection with surroundings
| Does the project enable the easy use of public transport? |
|
| Does the project support the use of alternative modes of transport, e.g cycling, walking etc. ? |
|
| Is there access to recreational natural areas, e.g. parks, in the immediate vicinity of the building? |
|
