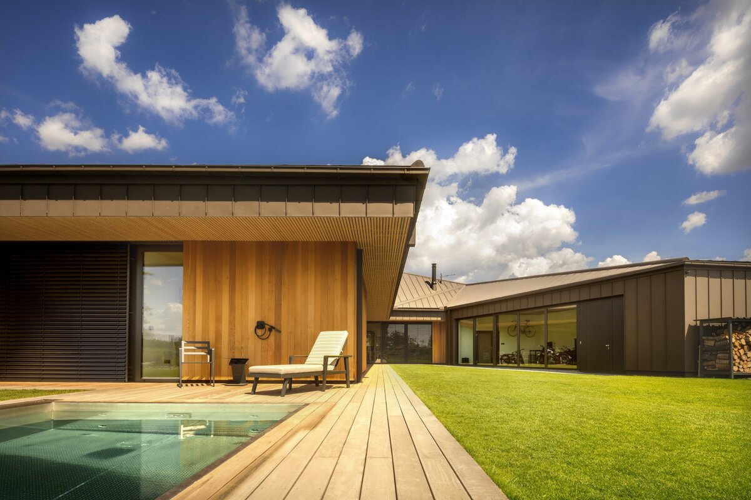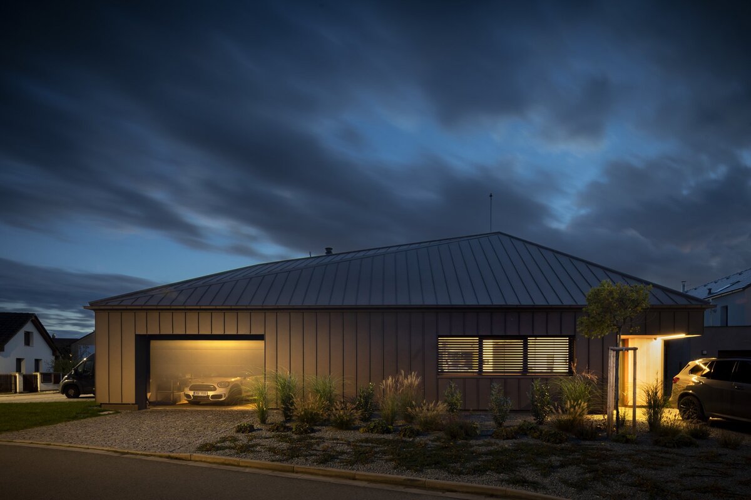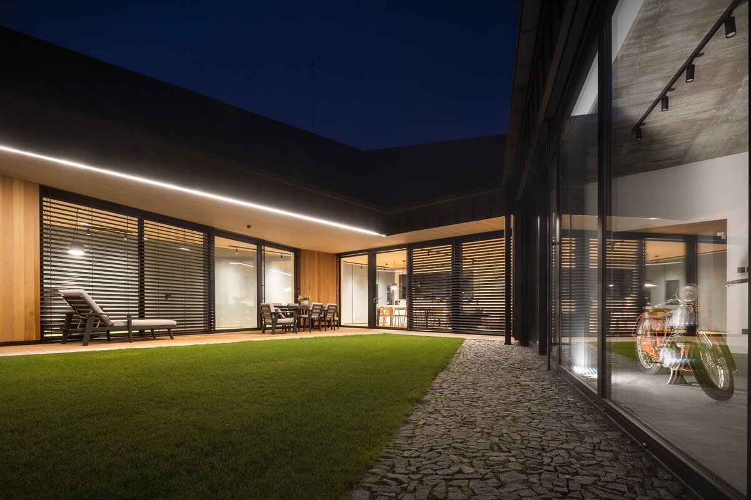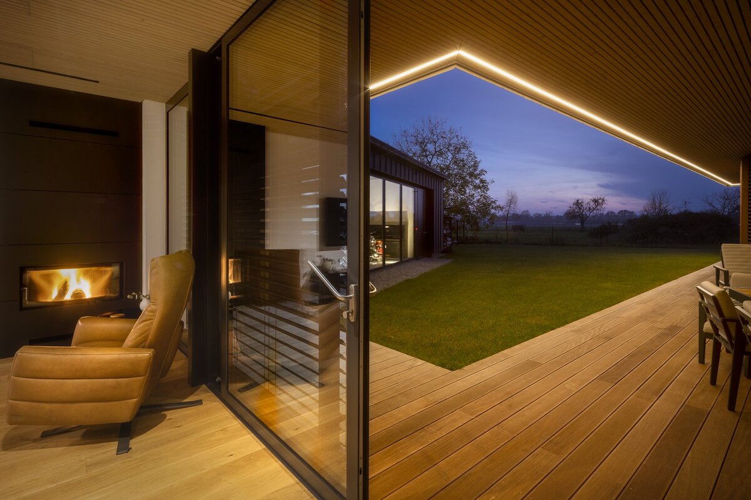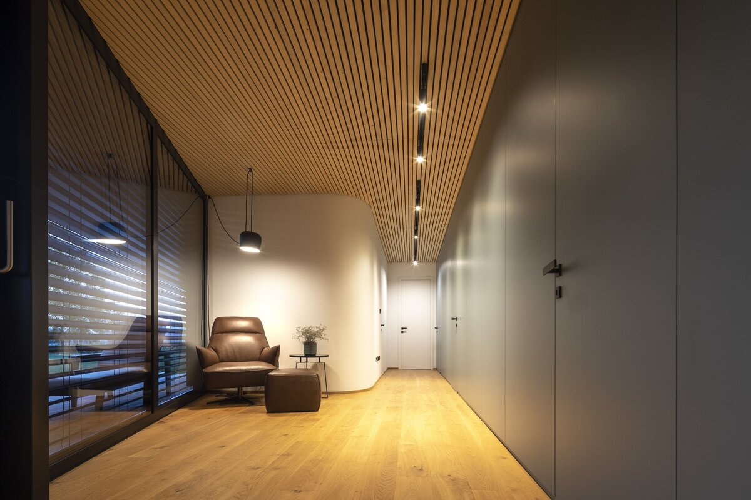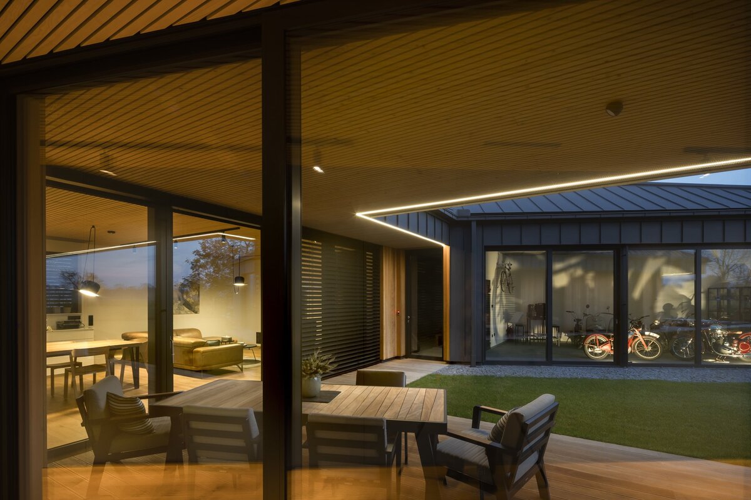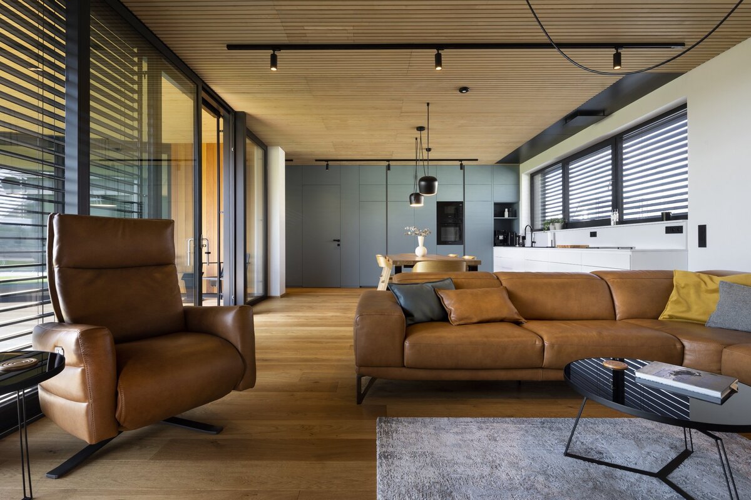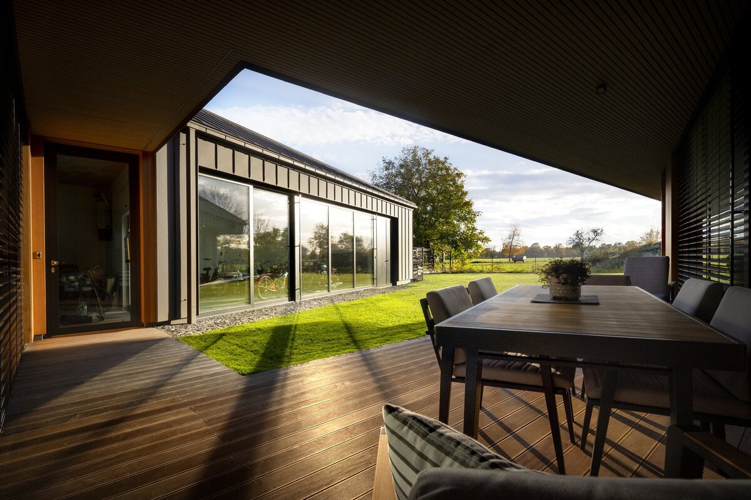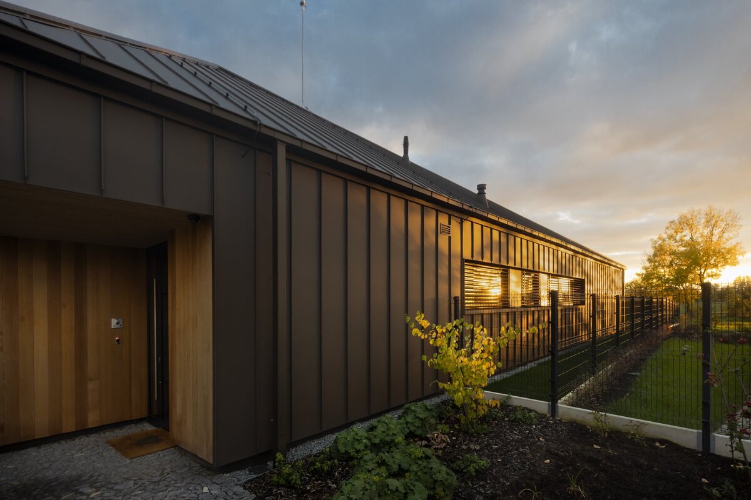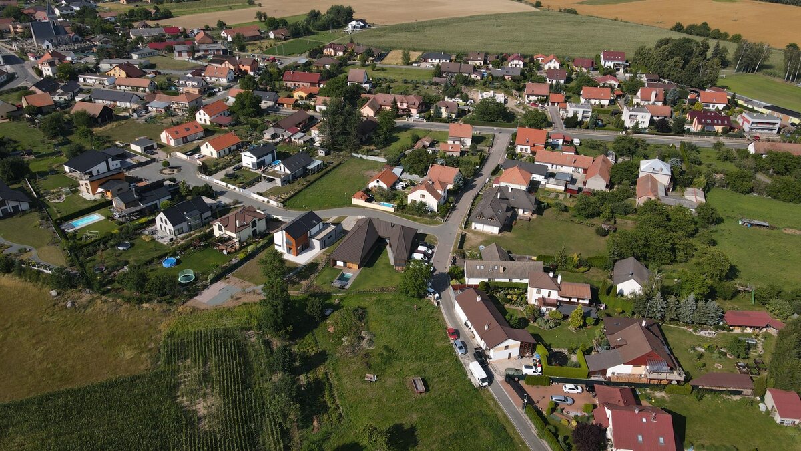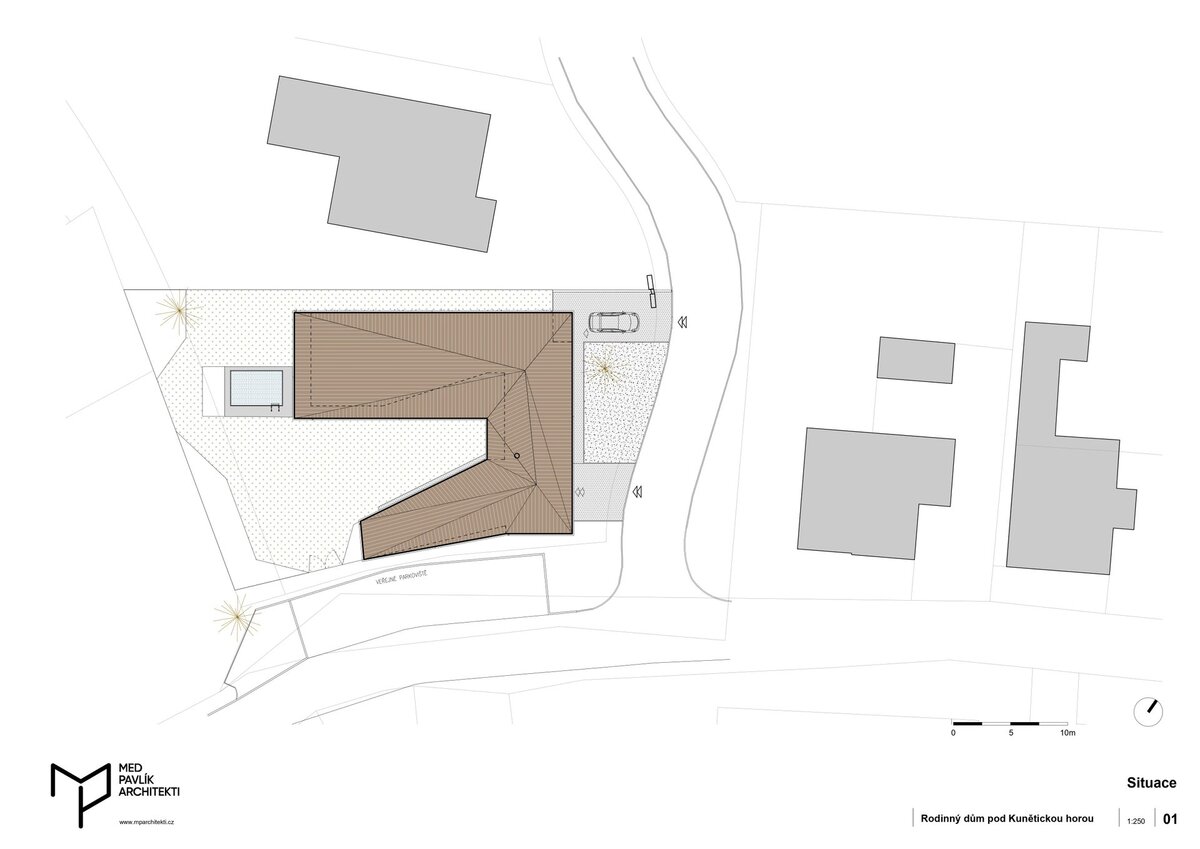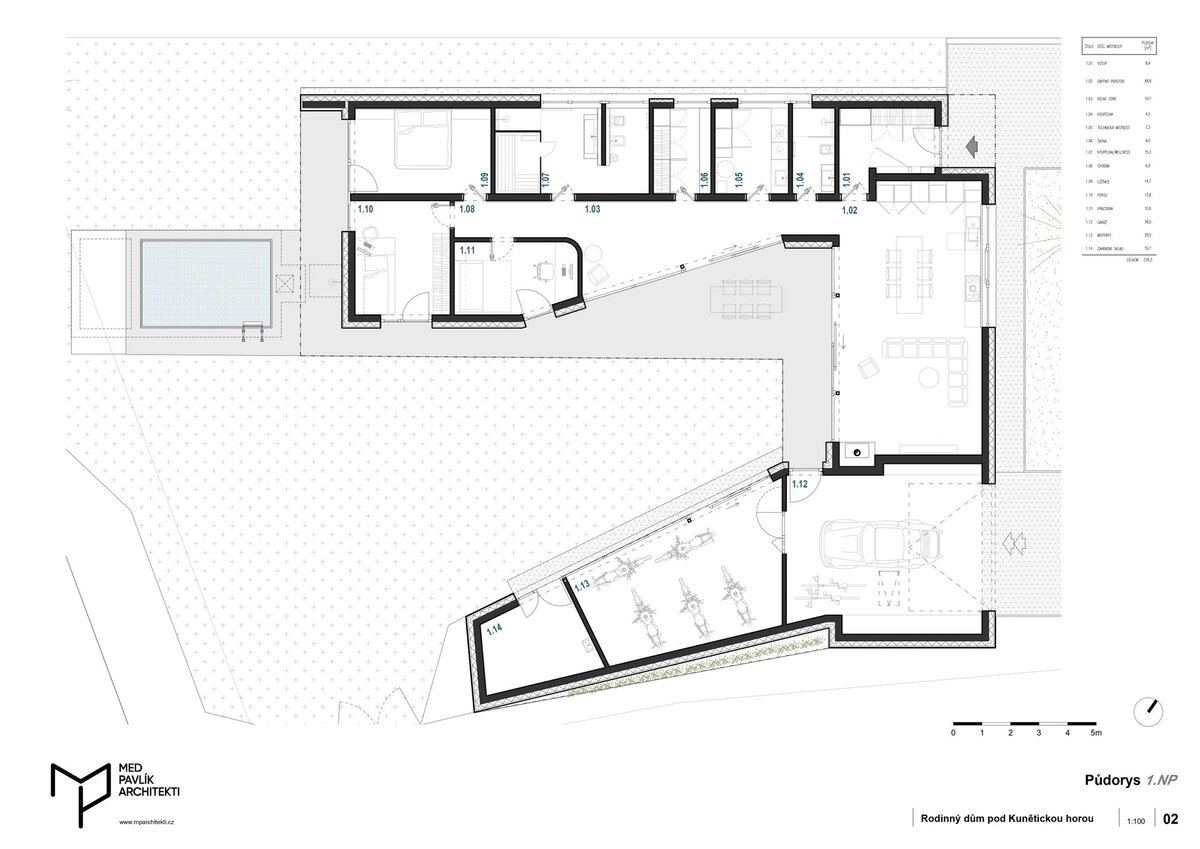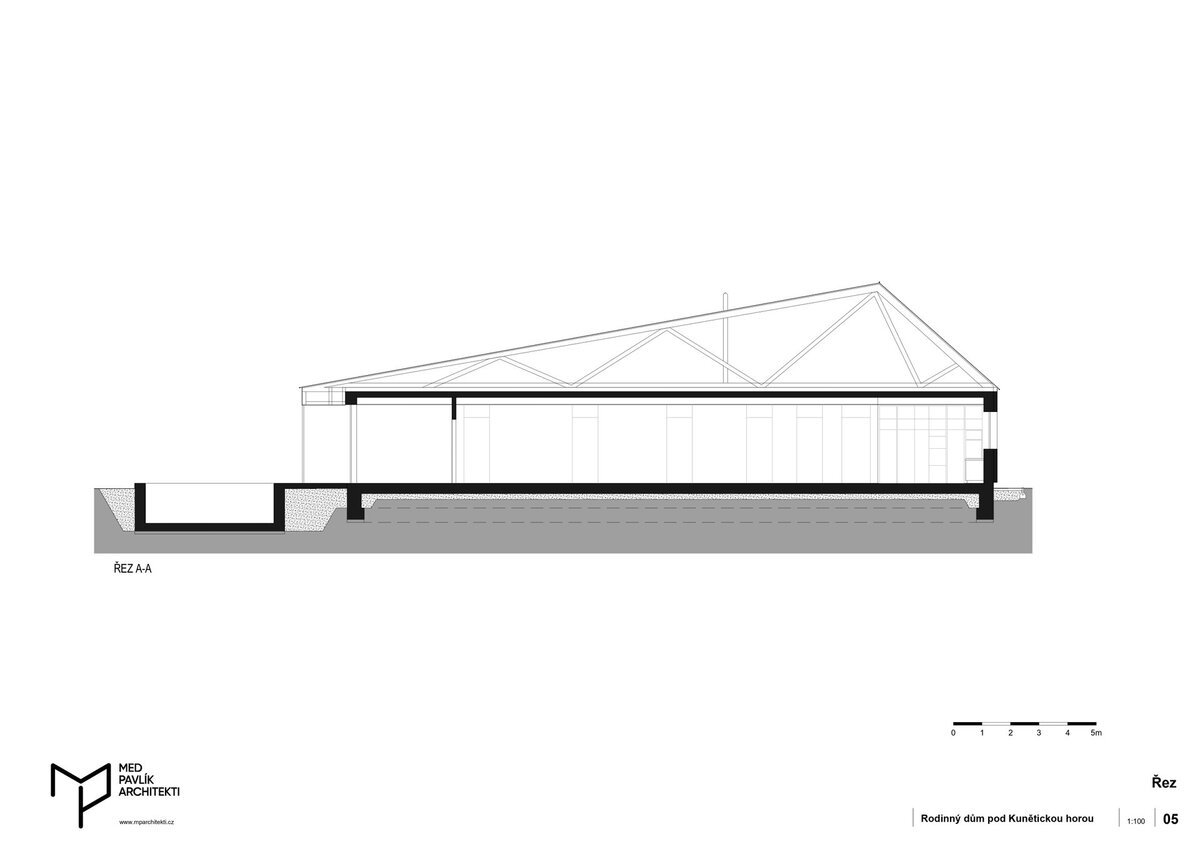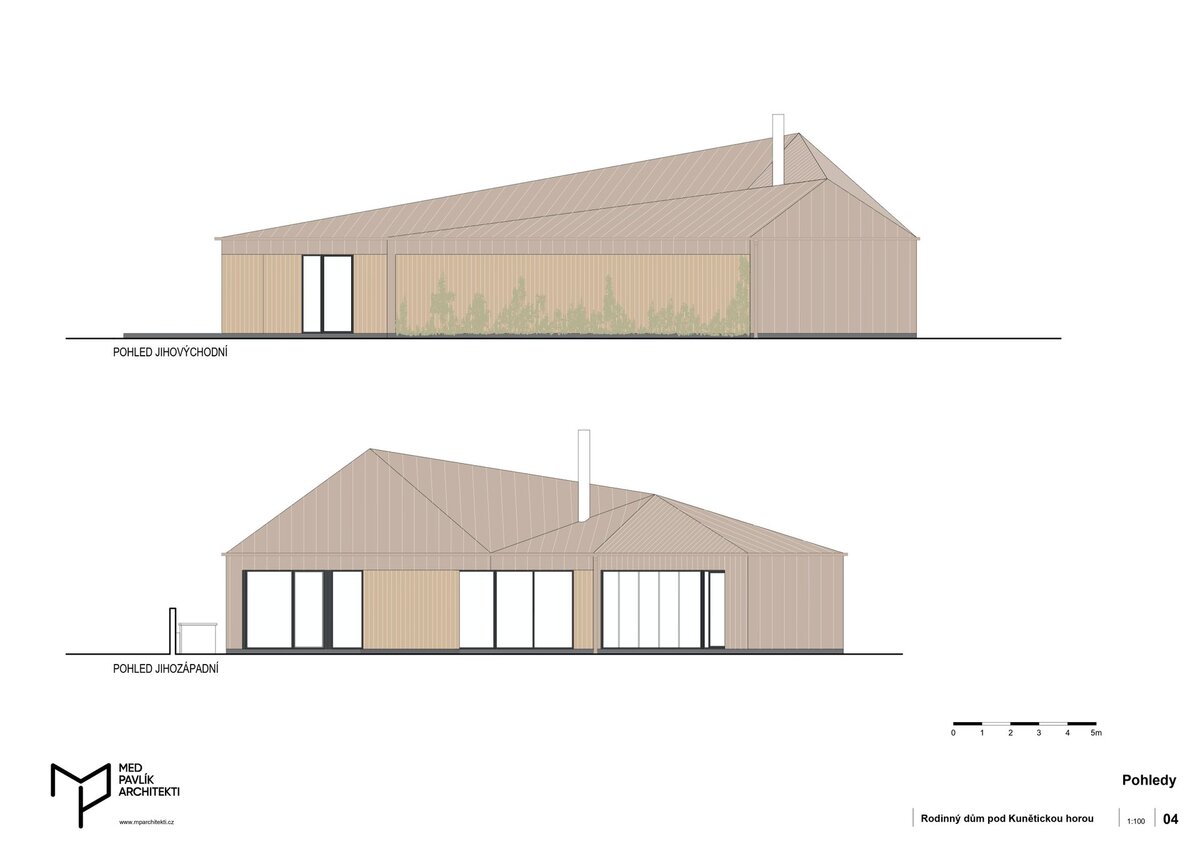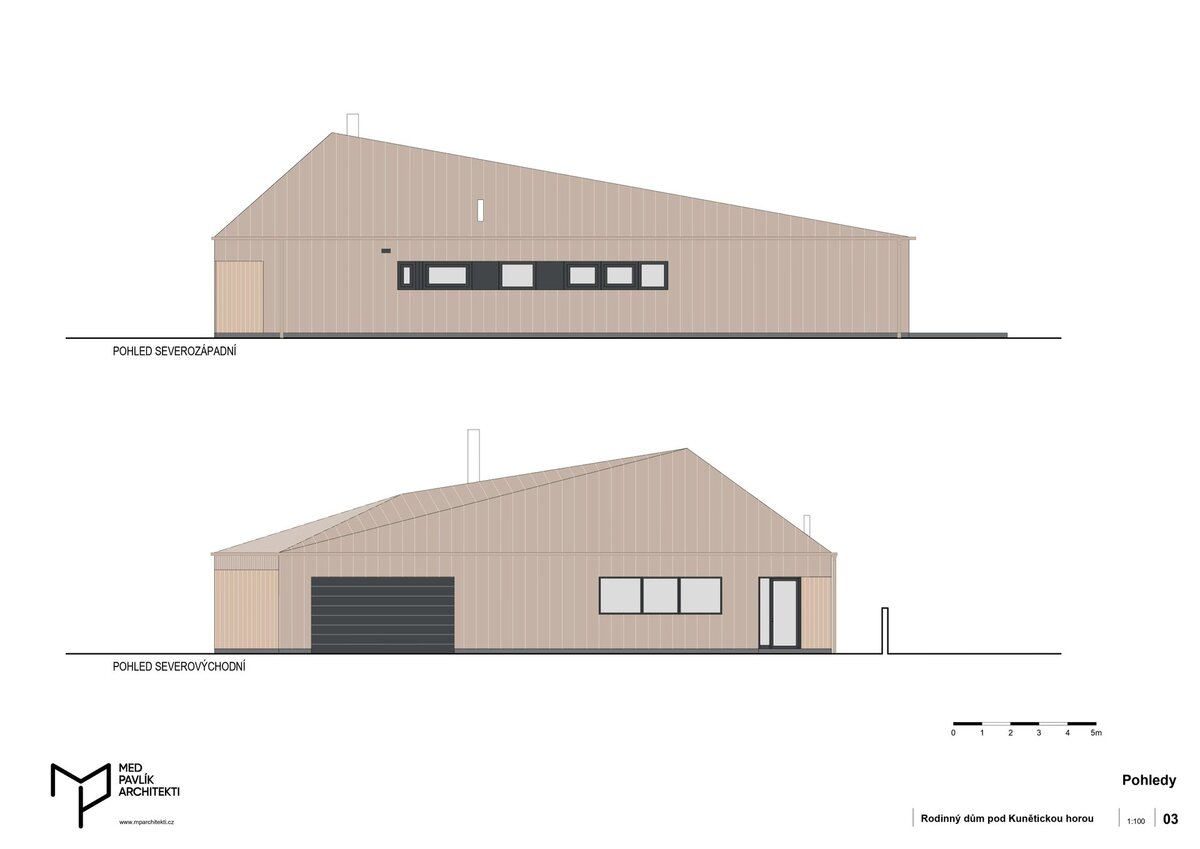| Author |
Petr Ročňák, Tomáš Med, Lukáš Pavlík |
| Studio |
Med Pavlík architekti s.r.o. |
| Location |
Dříteč, Pardubický kraj |
| Investor |
soukromá osoba |
| Supplier |
dodavatelsky |
| Date of completion / approval of the project |
June 2022 |
| Fotograf |
Tomáš Kubelka, carokraj.cz |
The architectural concept of the house corresponds with the rural character of the surrounding buildings in its scale and proportions. The morphology is inspired by the rural courtyard and refers to the traditional division of the houses into a residential and an economic part, between which an enclosed courtyard was defined. The enclosed courtyard/atrium opens into the living space with a connection to the garden. The atrium offers a beautiful view of the landscape of the Elbe region and Kunětická hora castle. The house follows the building line of the original development. In the front field of the house there is a traditional front garden. The use of quality materials in the form of a folded sheet with a standing seam and wooden cladding achieves a material connection of the walls and roof cladding into a single unit, which is composed like a worked crystal. The wooden plank cladding is used in recessed niches applied at the points of entry to the house, in the terrace facing the atrium and in the nice one facing the street with a trellis for climbing greenery.
The layout of the house is divided into a service area with recessed entrance, technical room, sanitary facilities with integrated sauna and dressing room. Then into a living area consisting of an open space kitchen, dining room and living room with a connection to the relaxation zone and a rest area consisting of bedrooms and a study with the possibility of exit to the sunken terrace and the atrium or garden. The utility area is made up of a double garage, garden storage and a hobby area for vintage motorcycles, which is visually connected to the rest of the house by large glass surfaces.
The heating of the house is solved by a gas boiler connected to the underfloor heating, in the living area there is a wood-burning fireplace as a secondary source. Above the wooden slatted ceiling are ducts for air conditioning and indoor air recovery.
Green building
Environmental certification
| Type and level of certificate |
-
|
Water management
| Is rainwater used for irrigation? |
|
| Is rainwater used for other purposes, e.g. toilet flushing ? |
|
| Does the building have a green roof / facade ? |
|
| Is reclaimed waste water used, e.g. from showers and sinks ? |
|
The quality of the indoor environment
| Is clean air supply automated ? |
|
| Is comfortable temperature during summer and winter automated? |
|
| Is natural lighting guaranteed in all living areas? |
|
| Is artificial lighting automated? |
|
| Is acoustic comfort, specifically reverberation time, guaranteed? |
|
| Does the layout solution include zoning and ergonomics elements? |
|
Principles of circular economics
| Does the project use recycled materials? |
|
| Does the project use recyclable materials? |
|
| Are materials with a documented Environmental Product Declaration (EPD) promoted in the project? |
|
| Are other sustainability certifications used for materials and elements? |
|
Energy efficiency
| Energy performance class of the building according to the Energy Performance Certificate of the building |
B
|
| Is efficient energy management (measurement and regular analysis of consumption data) considered? |
|
| Are renewable sources of energy used, e.g. solar system, photovoltaics? |
|
Interconnection with surroundings
| Does the project enable the easy use of public transport? |
|
| Does the project support the use of alternative modes of transport, e.g cycling, walking etc. ? |
|
| Is there access to recreational natural areas, e.g. parks, in the immediate vicinity of the building? |
|
