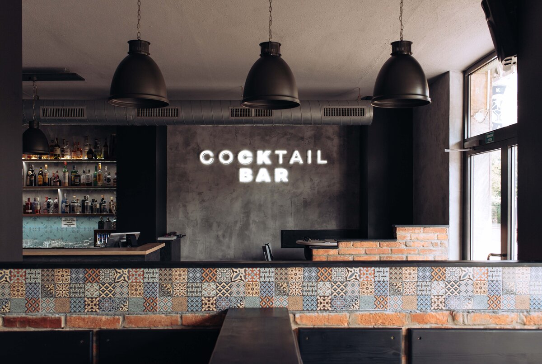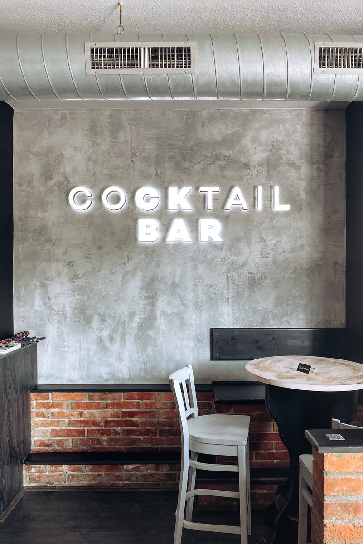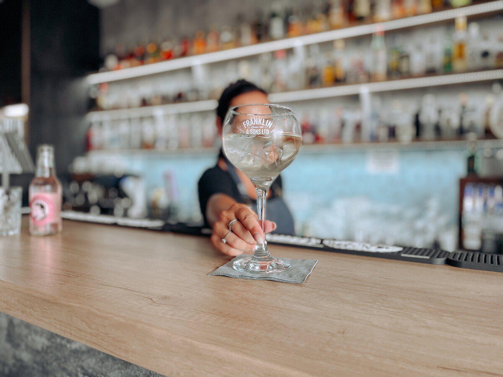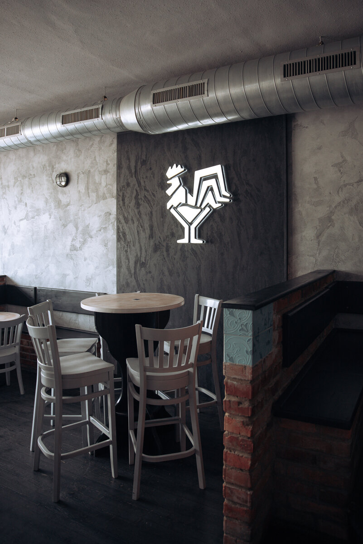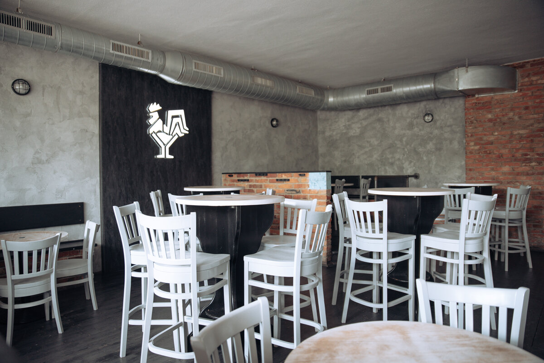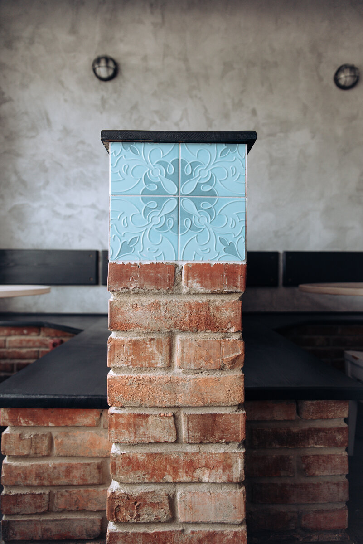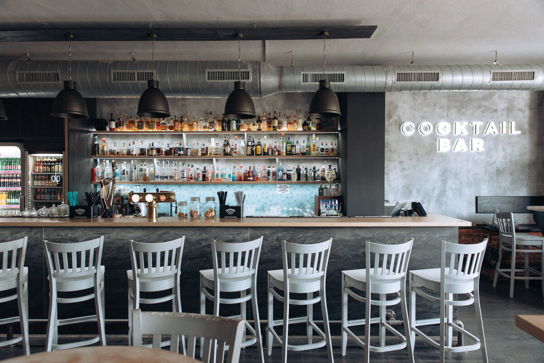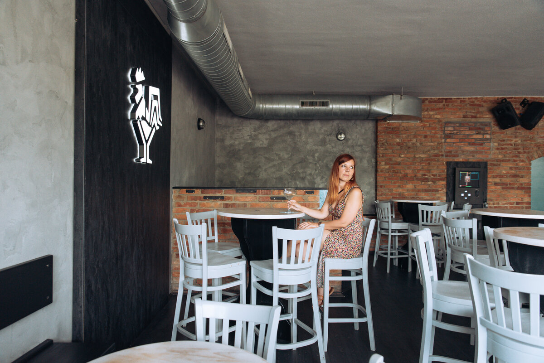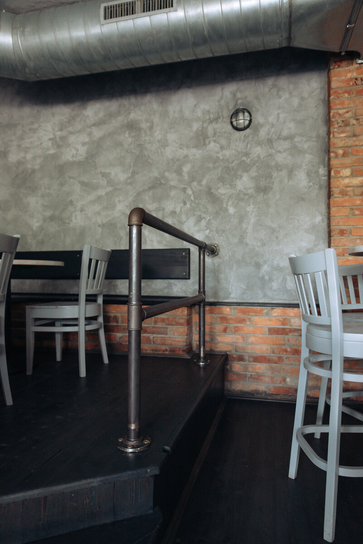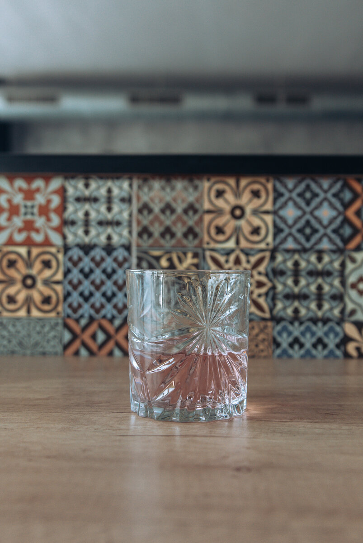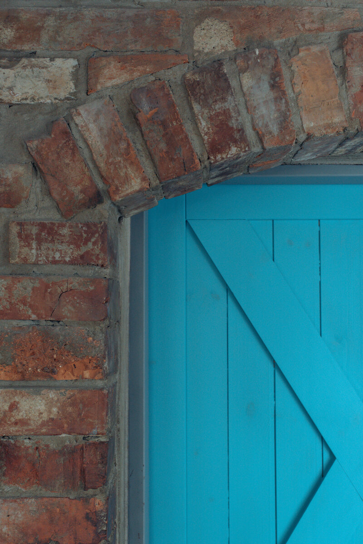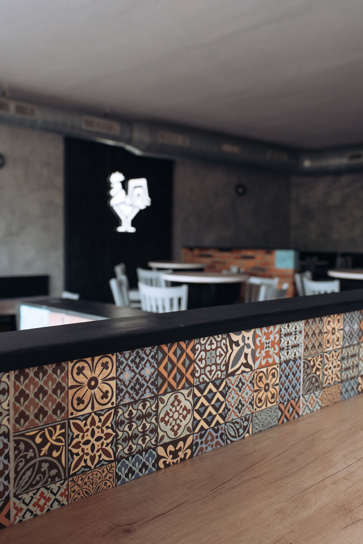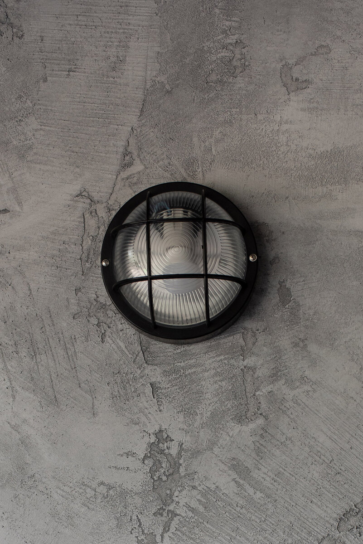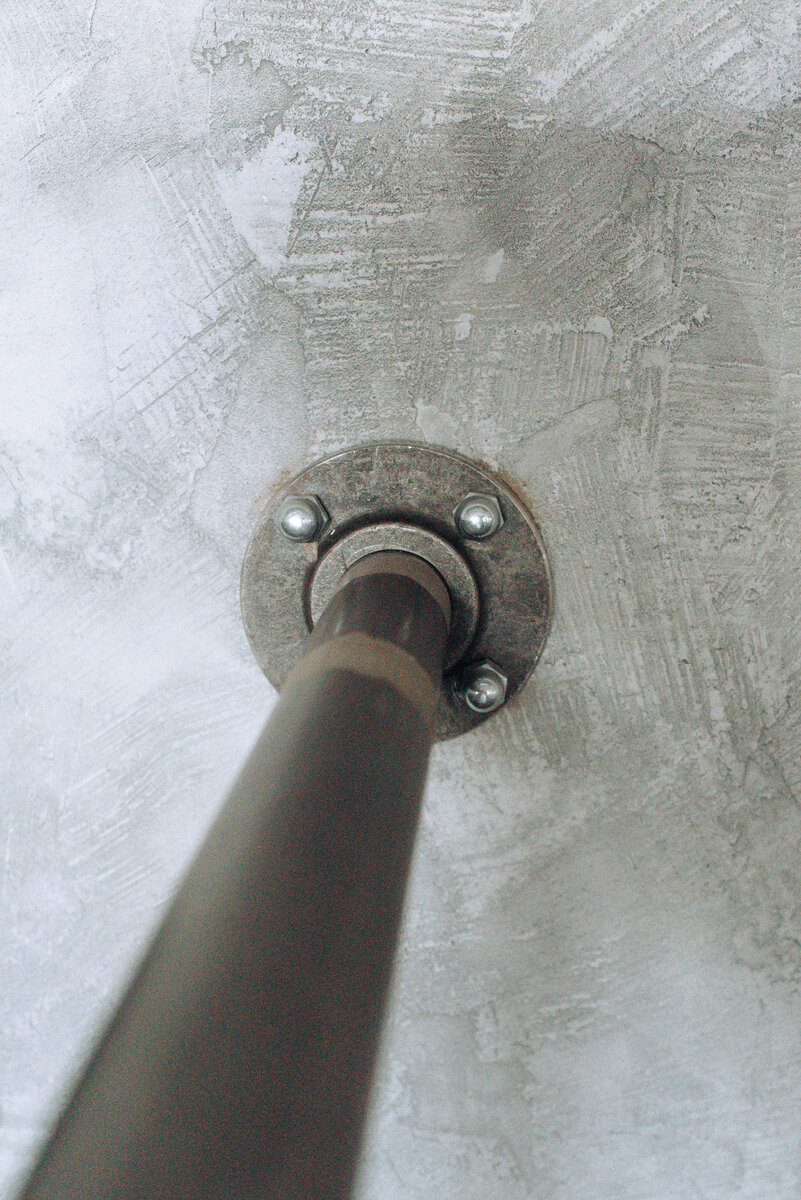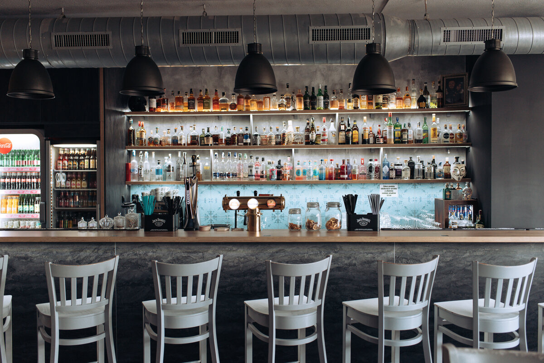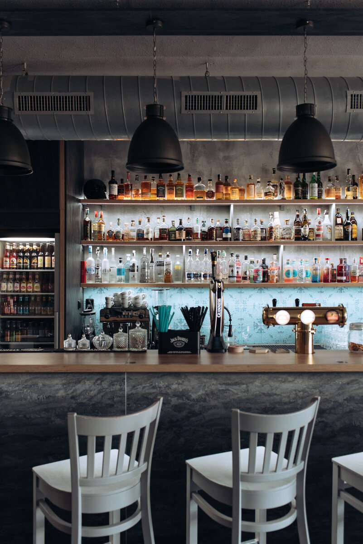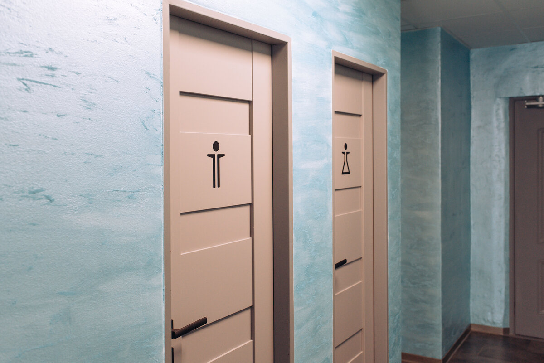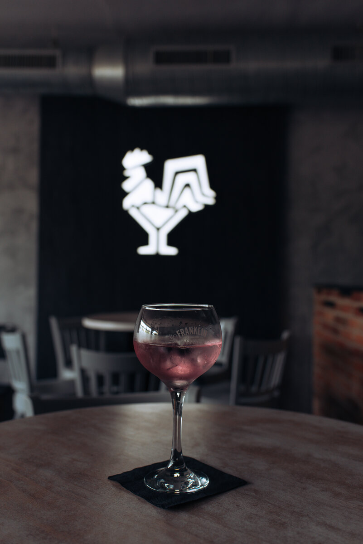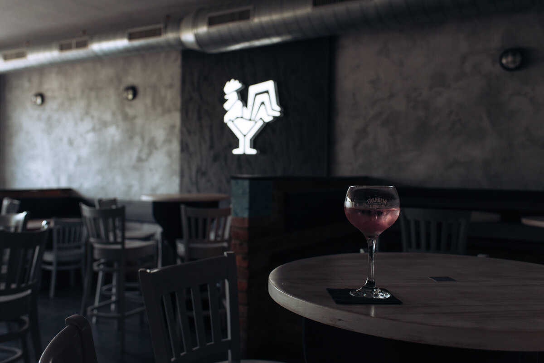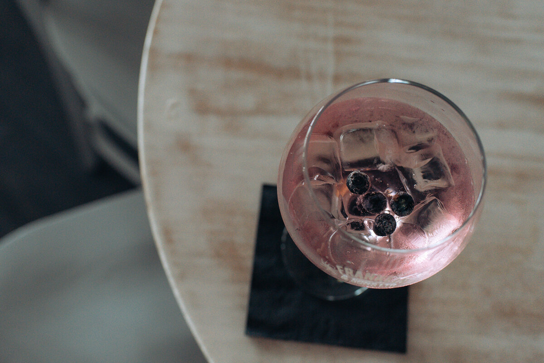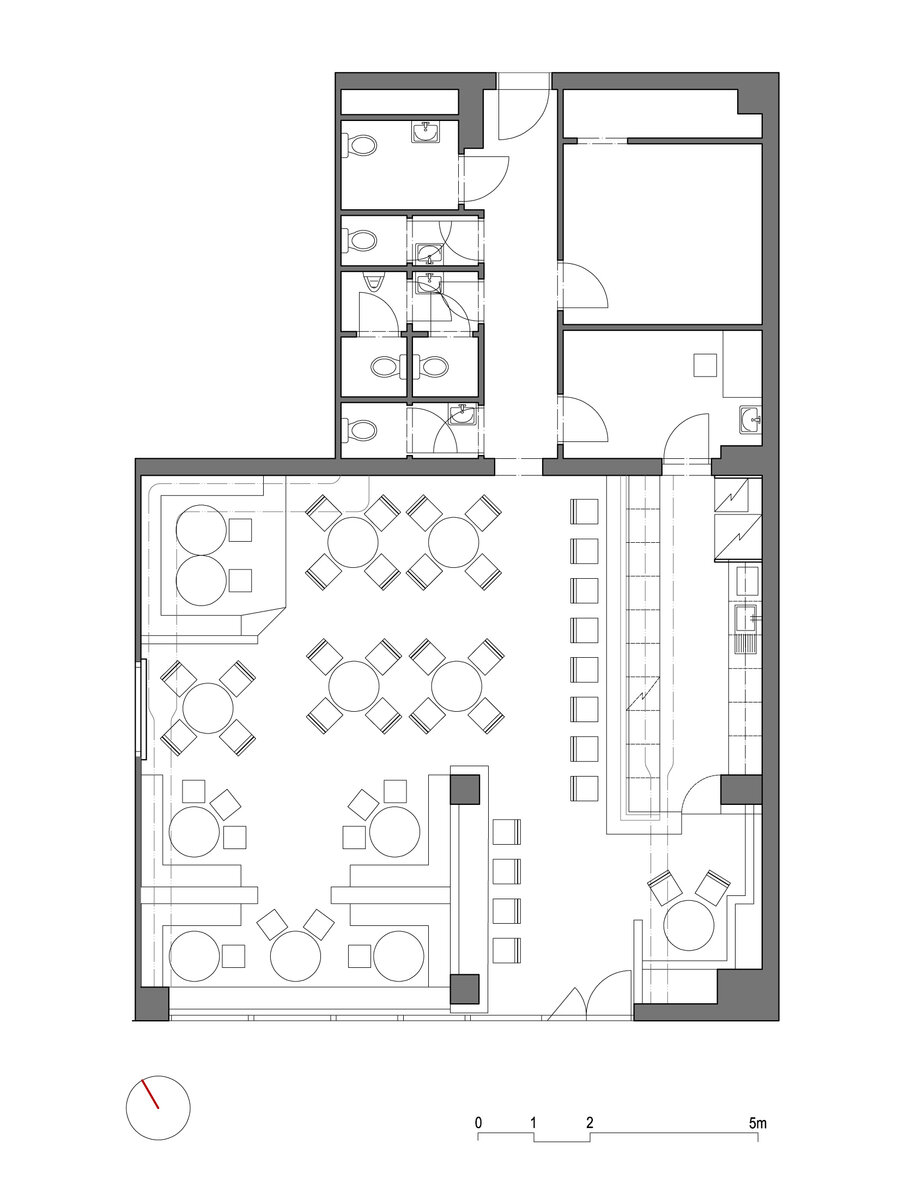| Author |
Barbora Štefková |
| Studio |
Barbora Štefková architekti |
| Location |
Dlouhá tř. 471/19, Město, 736 01 Havířov |
| Investor |
CoCKtail bar |
| Supplier |
Grego interiéry |
| Date of completion / approval of the project |
January 2022 |
| Fotograf |
Jakub Mikula |
The cocktail bar came to life in the space of a former pub in the center of Havířov. The bar stands out with its industrial design, where authentic brick elements intersect with playful colorful tiles and various shades of blue.
In the design, we started from the existing space, keeping some elements like the brick wall cladding, but we significantly changed the bar’s design. The previous interior style inspired by American Western culture gave way to an industrial concept, giving this place a new identity.
We replaced the original orange-painted walls and ceiling of the bar area with a concrete texture, complemented by different shades of blue. It didn’t stop at just an aesthetic transformation – the entire bar counter underwent thorough rework, and we also shifted its position within the interior. Existing chairs and tables were refurbished into light, natural shades.
The industrial vibe of the bar continues in the interior design, incorporating elements such as industrial lights, illuminated logos, elegant tubular railings, and captivating blue and colored tiles. The main concept was to combine a modern industrial style with the natural ambiance of the bar. We haven’t forgotten the columns, now shining in chalkboard black, serving as a distinctive addition to our cocktail offerings.
Step into this cocktail paradise where industrial elegance meets irresistible charm.
Green building
Environmental certification
| Type and level of certificate |
-
|
Water management
| Is rainwater used for irrigation? |
|
| Is rainwater used for other purposes, e.g. toilet flushing ? |
|
| Does the building have a green roof / facade ? |
|
| Is reclaimed waste water used, e.g. from showers and sinks ? |
|
The quality of the indoor environment
| Is clean air supply automated ? |
|
| Is comfortable temperature during summer and winter automated? |
|
| Is natural lighting guaranteed in all living areas? |
|
| Is artificial lighting automated? |
|
| Is acoustic comfort, specifically reverberation time, guaranteed? |
|
| Does the layout solution include zoning and ergonomics elements? |
|
Principles of circular economics
| Does the project use recycled materials? |
|
| Does the project use recyclable materials? |
|
| Are materials with a documented Environmental Product Declaration (EPD) promoted in the project? |
|
| Are other sustainability certifications used for materials and elements? |
|
Energy efficiency
| Energy performance class of the building according to the Energy Performance Certificate of the building |
|
| Is efficient energy management (measurement and regular analysis of consumption data) considered? |
|
| Are renewable sources of energy used, e.g. solar system, photovoltaics? |
|
Interconnection with surroundings
| Does the project enable the easy use of public transport? |
|
| Does the project support the use of alternative modes of transport, e.g cycling, walking etc. ? |
|
| Is there access to recreational natural areas, e.g. parks, in the immediate vicinity of the building? |
|
