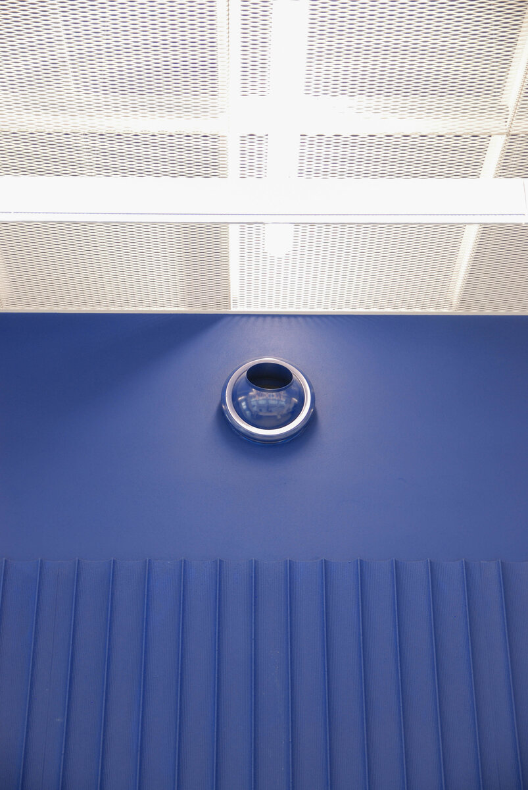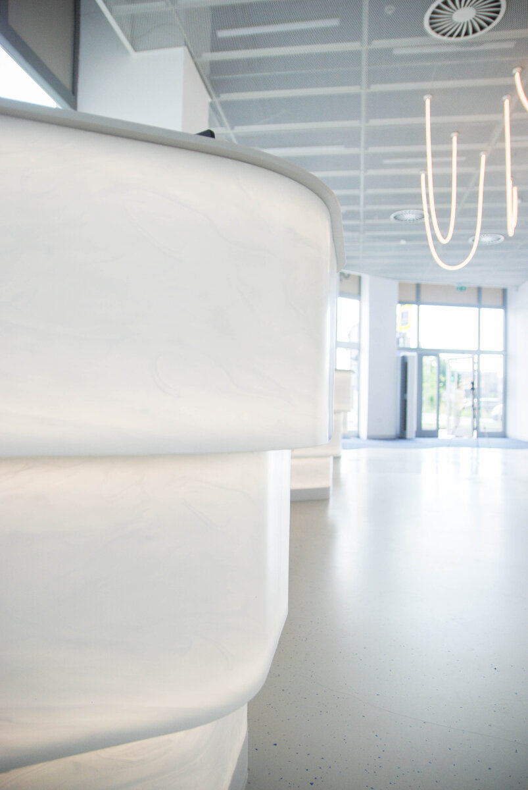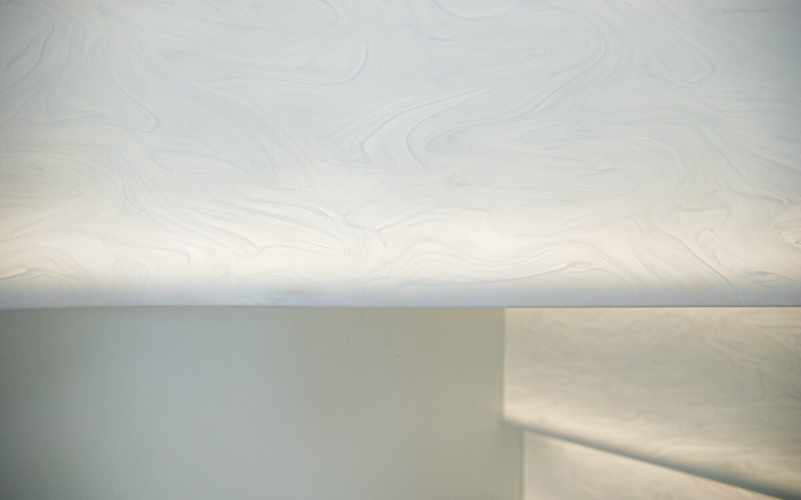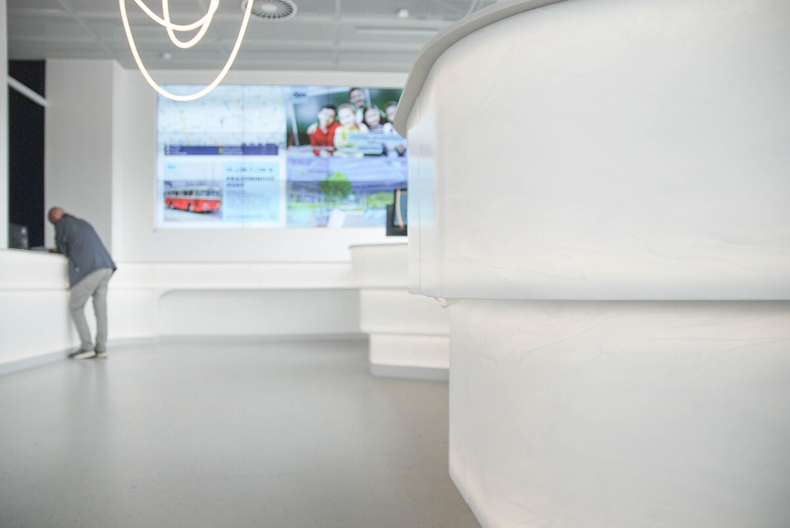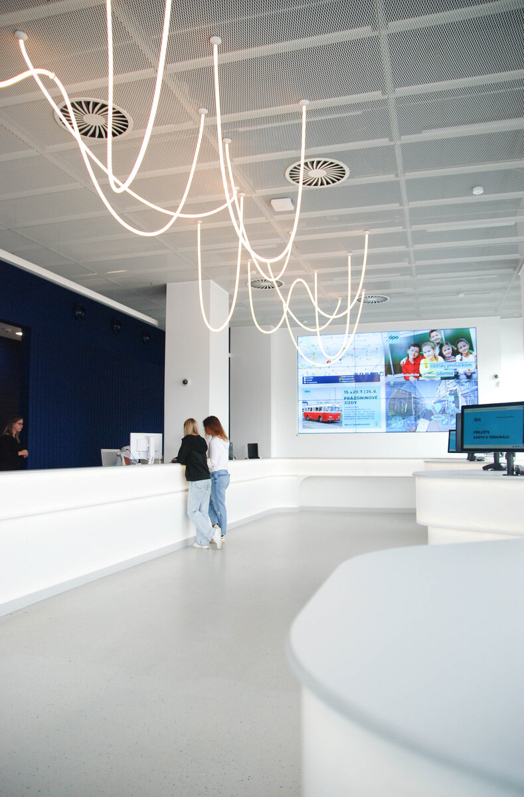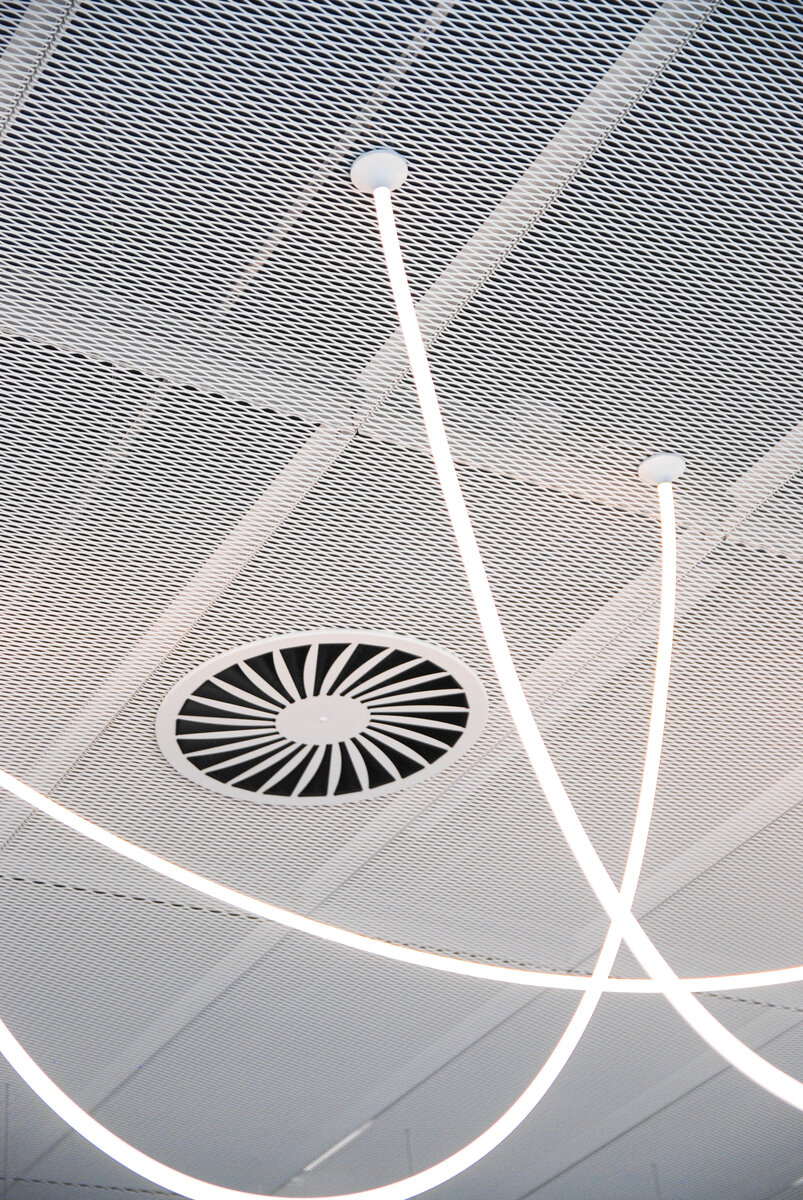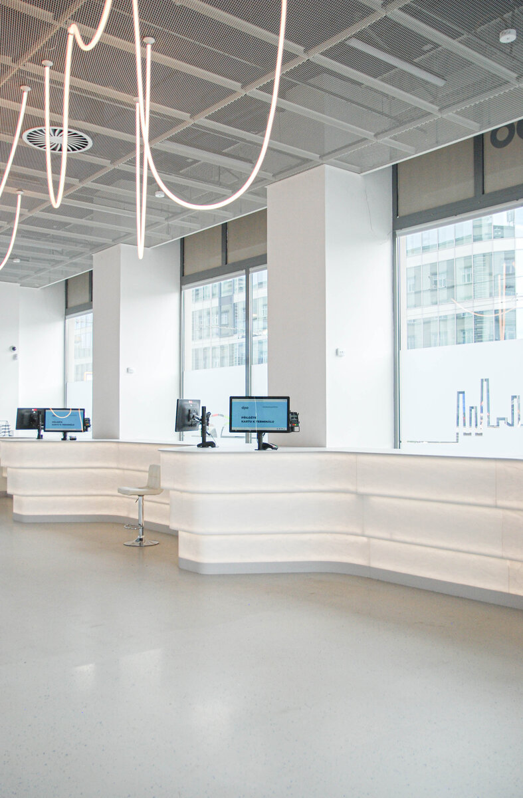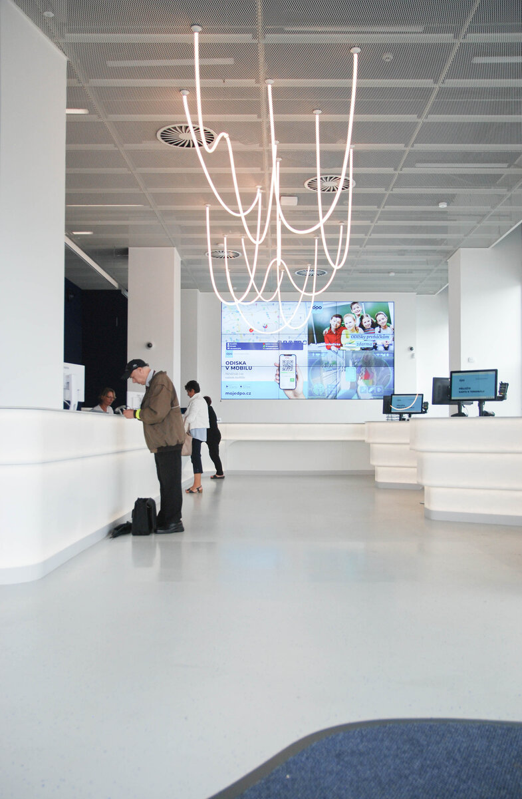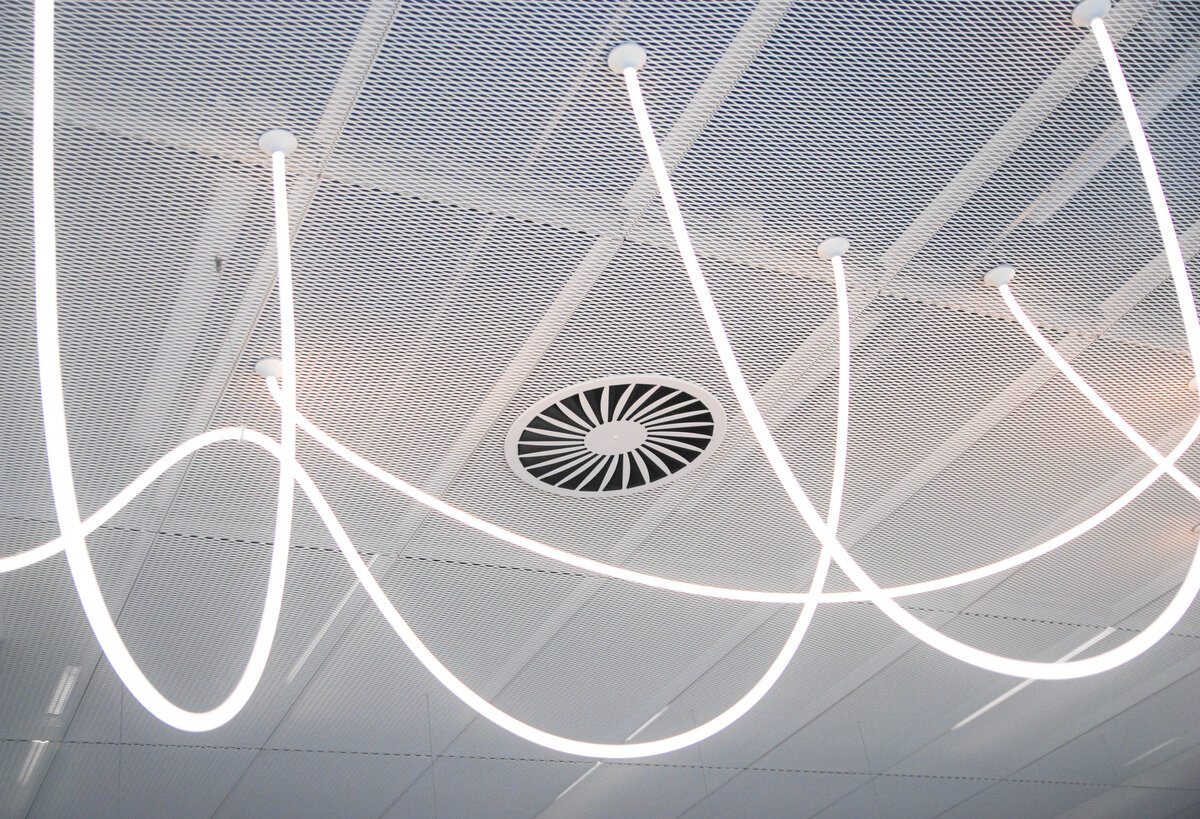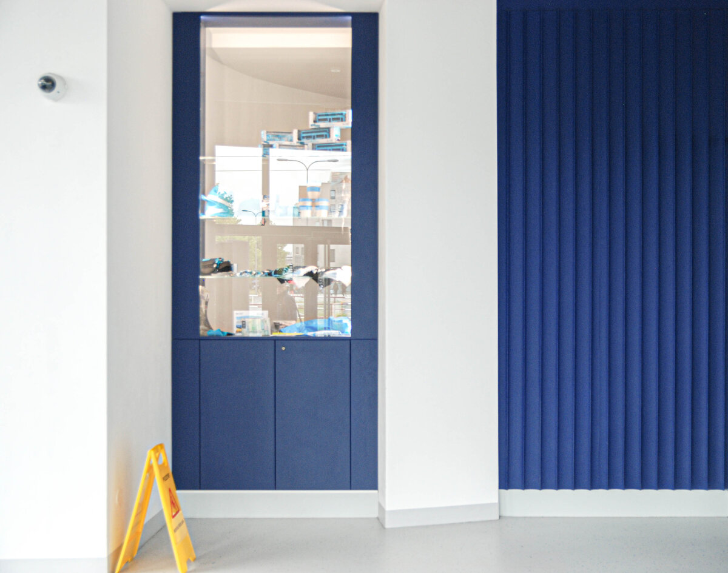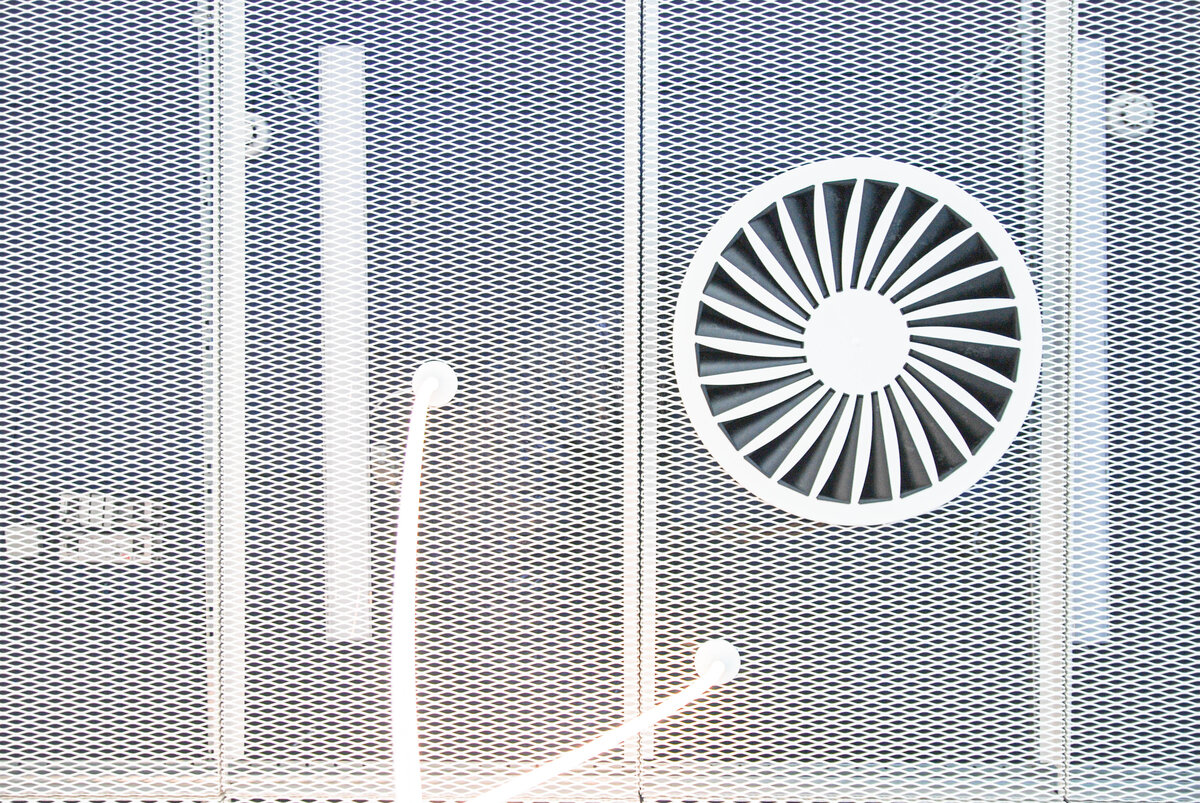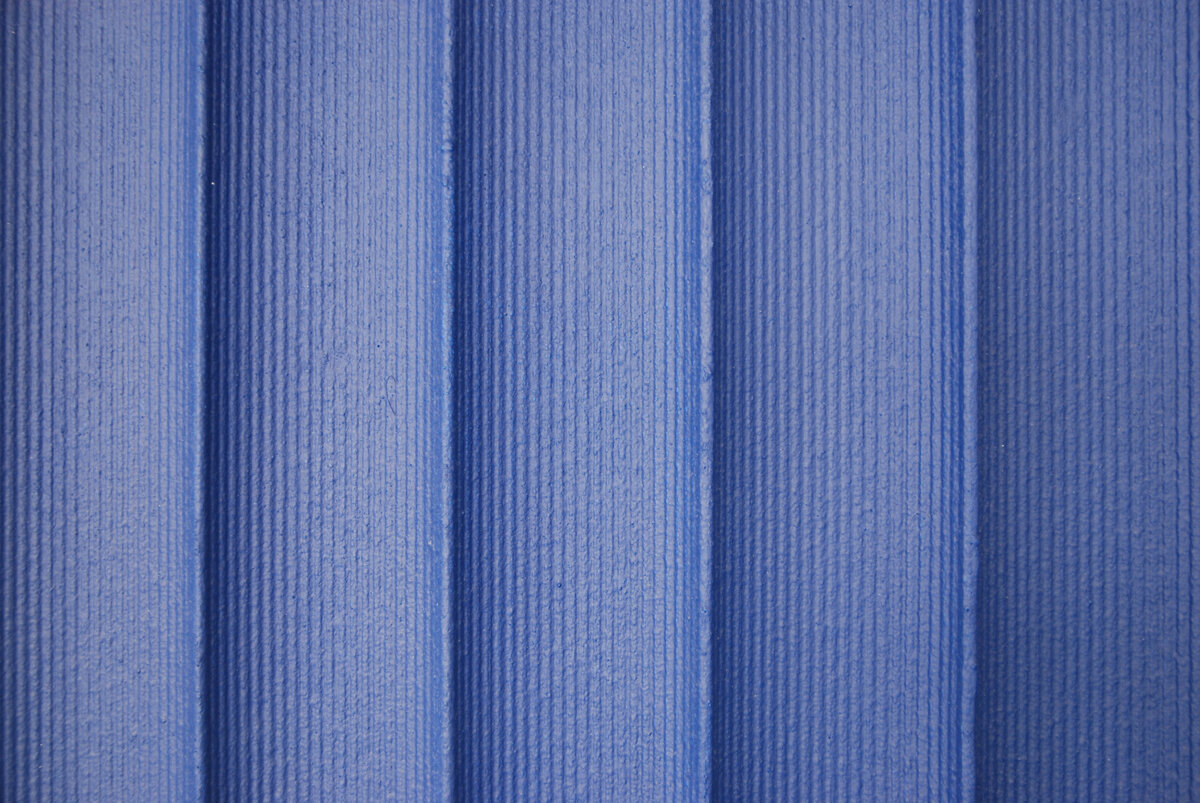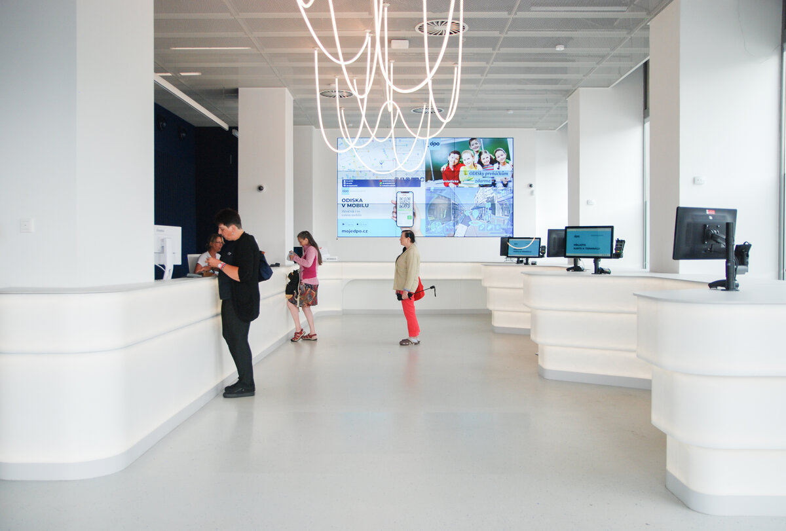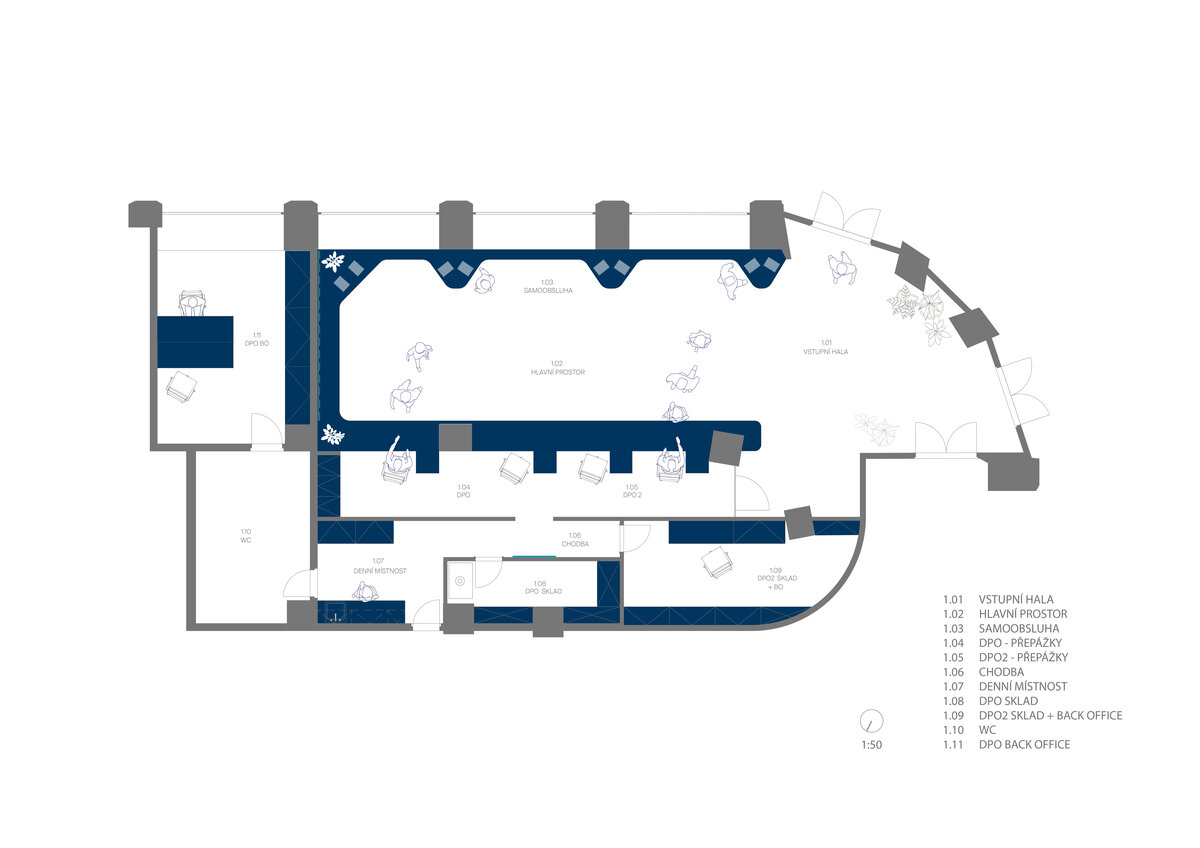| Author |
Josef Řehák, Natálie Hradilíková, Matouš Vavera |
| Studio |
POSTROP |
| Location |
Ostrava |
| Investor |
Dopravní podnik Ostrava a.s. |
| Supplier |
Hochtief s.r.o
Hast retail s.r.o
Design bath s.r.o
Wiesner hager s.r.o |
| Date of completion / approval of the project |
September 2022 |
| Fotograf |
Josef Řehák |
We have designed a new ticket office for the Ostrava Transport Company. We played with the whole customer experience - now you can arrange everything you need self-service without waiting in line. And even when you go to the staffed counter, you won't be greeted by a classic glass counter. All this combines to create perhaps the longest counter in Central Europe (or at least in Ostrava). Its organic shape, together with the light pours, complements the otherwise regular and geometric space.
The ceiling has gained its lightness through the use of tah metal, which hides the technology and all the necessary wiring. The dominant light then takes its attention from the centre of the room and leads through the space. But everything important takes place around the perimeter of the counter. This is where you handle all the necessary tasks associated with running a ticket office. The counter carries information, technology and connects everything into a compact whole. From the client's side, the emphasis was on creating a clean, modern space, free of advertising smog and information overload, which in the future will lead most clients to a self-service system of use.
The perforated ceilings were designed with regard to the permeability of lighting and secondary HVAC elements. The system solution of the raster ceiling also allows easy access to the technology.
The counter is made of bent artificial stone mounted on CNC-formed ribs of the structure.
The top plate of the counter top is made of compact board.
The lighting of the counter is designed in the form of LED strip and powered from several sources with control through a complex DALI system.
The floor is poured with a PUR trowel with a splashback to increase the level of slip resistance of the floor.
Green building
Environmental certification
| Type and level of certificate |
-
|
Water management
| Is rainwater used for irrigation? |
|
| Is rainwater used for other purposes, e.g. toilet flushing ? |
|
| Does the building have a green roof / facade ? |
|
| Is reclaimed waste water used, e.g. from showers and sinks ? |
|
The quality of the indoor environment
| Is clean air supply automated ? |
|
| Is comfortable temperature during summer and winter automated? |
|
| Is natural lighting guaranteed in all living areas? |
|
| Is artificial lighting automated? |
|
| Is acoustic comfort, specifically reverberation time, guaranteed? |
|
| Does the layout solution include zoning and ergonomics elements? |
|
Principles of circular economics
| Does the project use recycled materials? |
|
| Does the project use recyclable materials? |
|
| Are materials with a documented Environmental Product Declaration (EPD) promoted in the project? |
|
| Are other sustainability certifications used for materials and elements? |
|
Energy efficiency
| Energy performance class of the building according to the Energy Performance Certificate of the building |
C
|
| Is efficient energy management (measurement and regular analysis of consumption data) considered? |
|
| Are renewable sources of energy used, e.g. solar system, photovoltaics? |
|
Interconnection with surroundings
| Does the project enable the easy use of public transport? |
|
| Does the project support the use of alternative modes of transport, e.g cycling, walking etc. ? |
|
| Is there access to recreational natural areas, e.g. parks, in the immediate vicinity of the building? |
|
