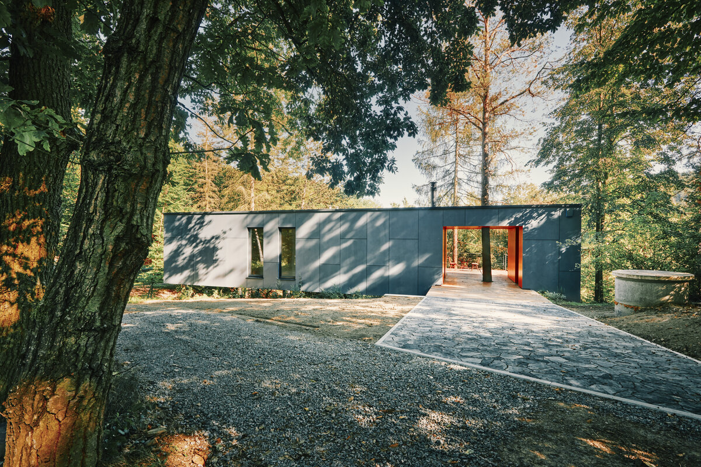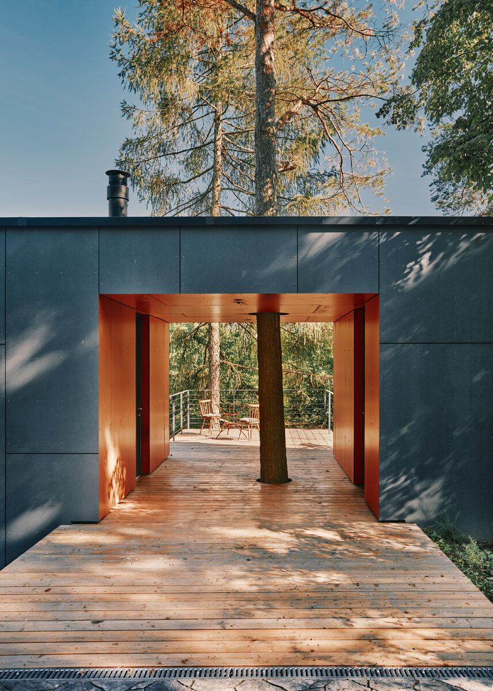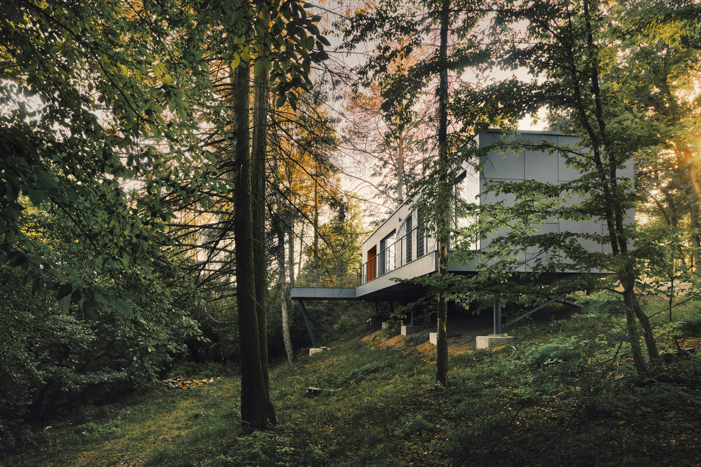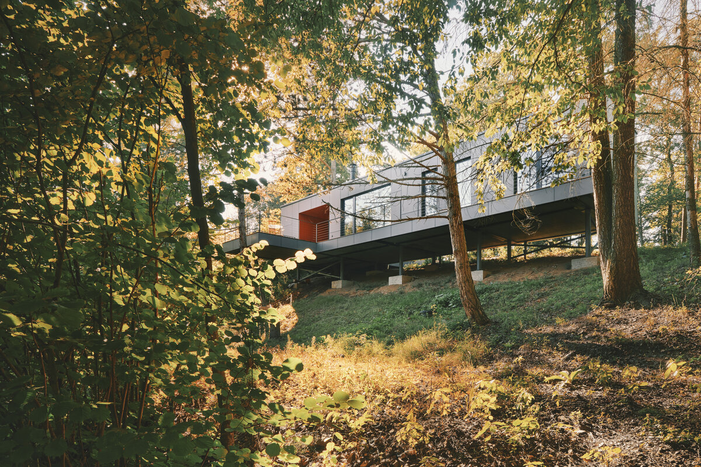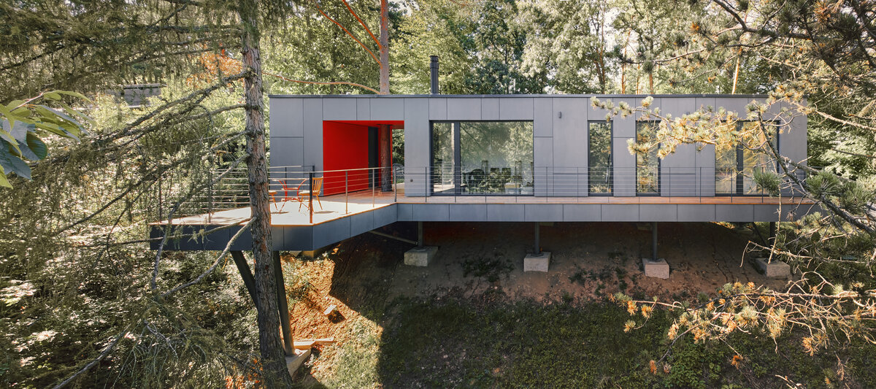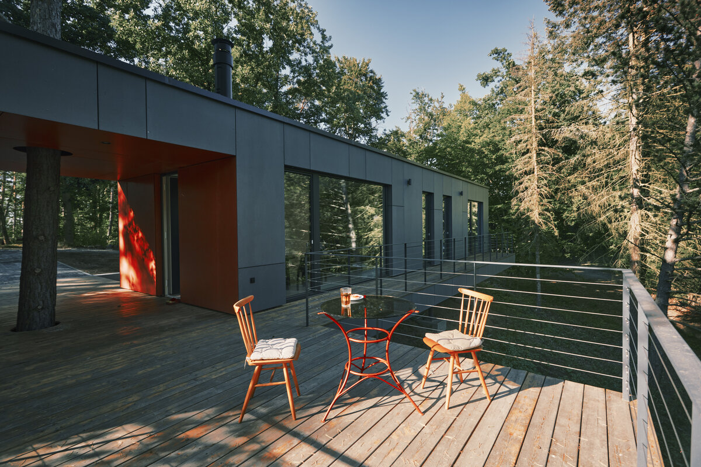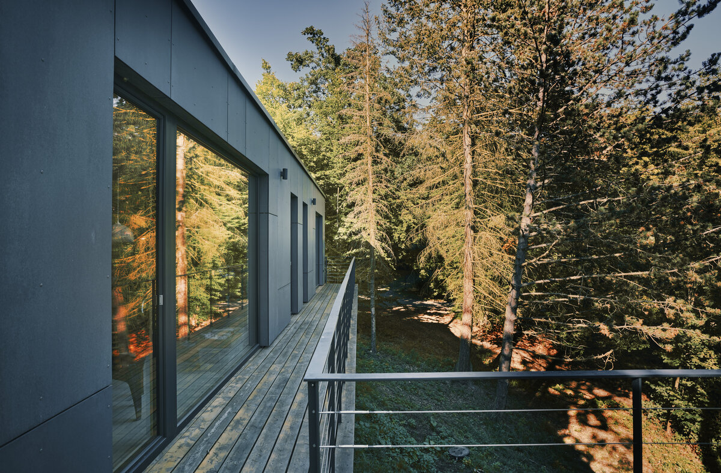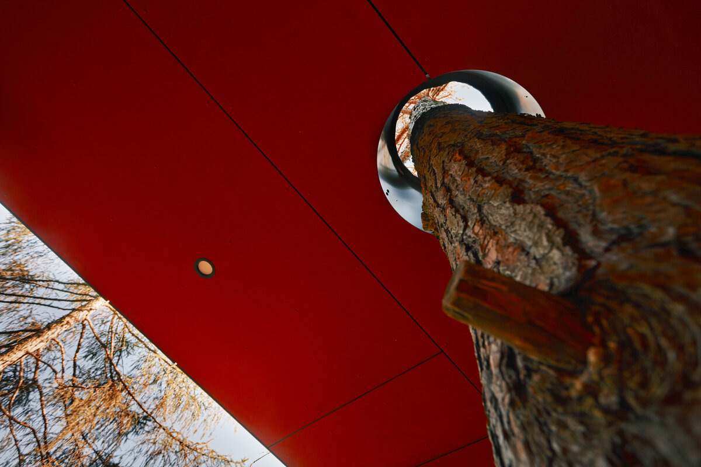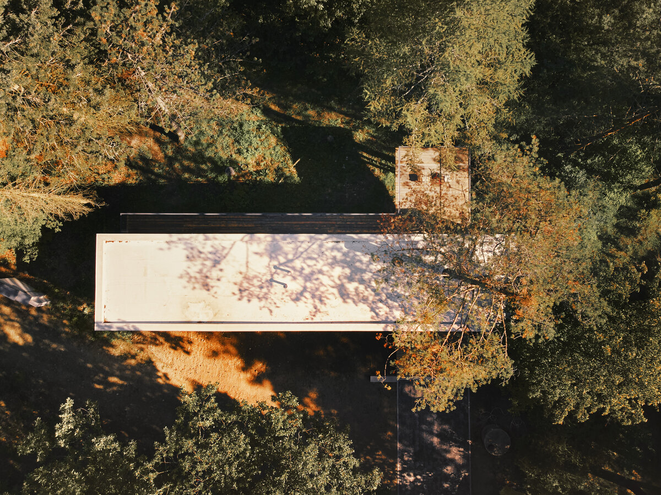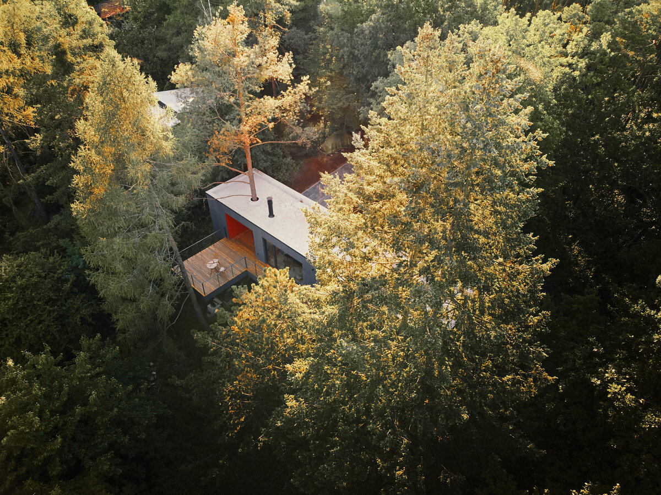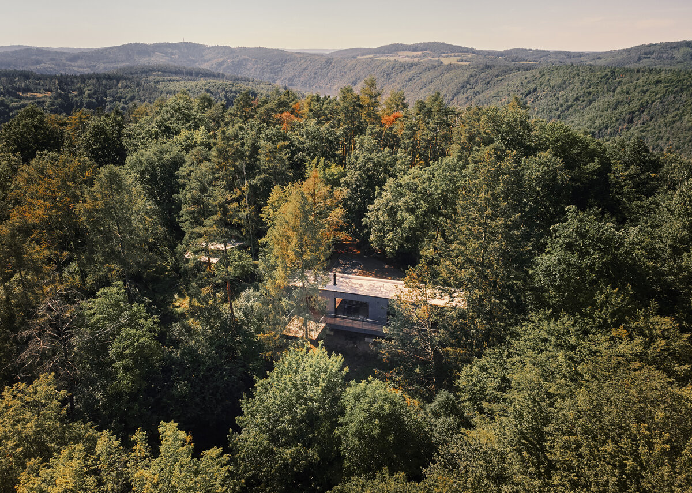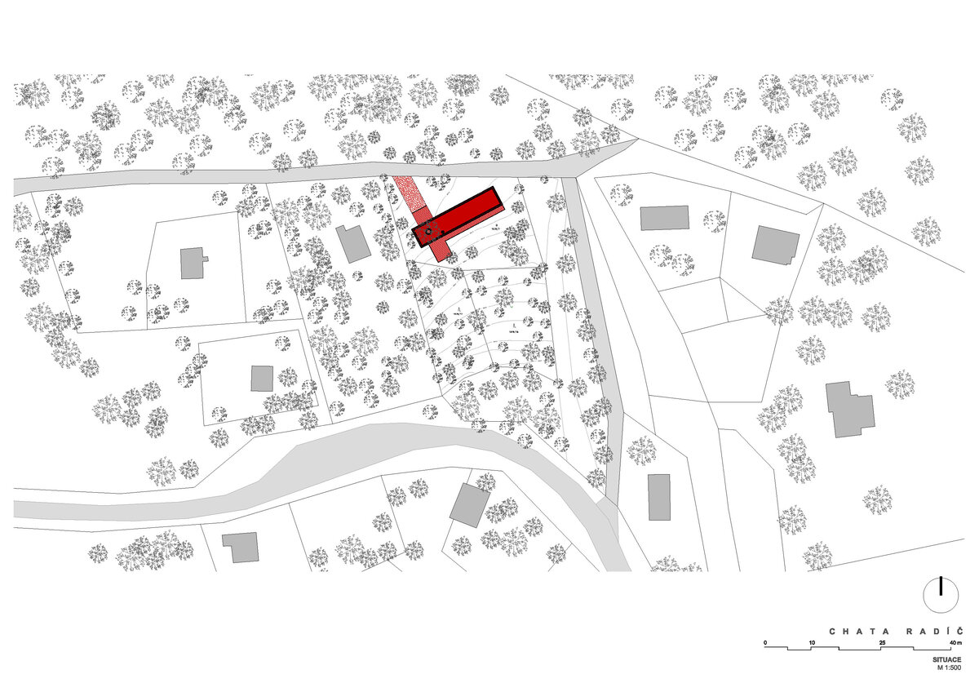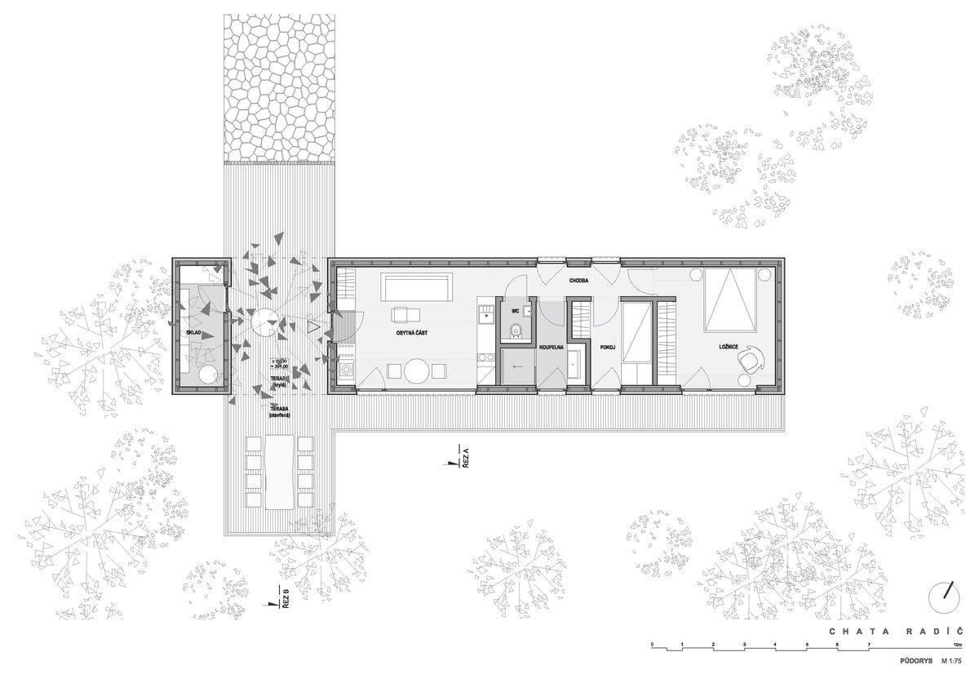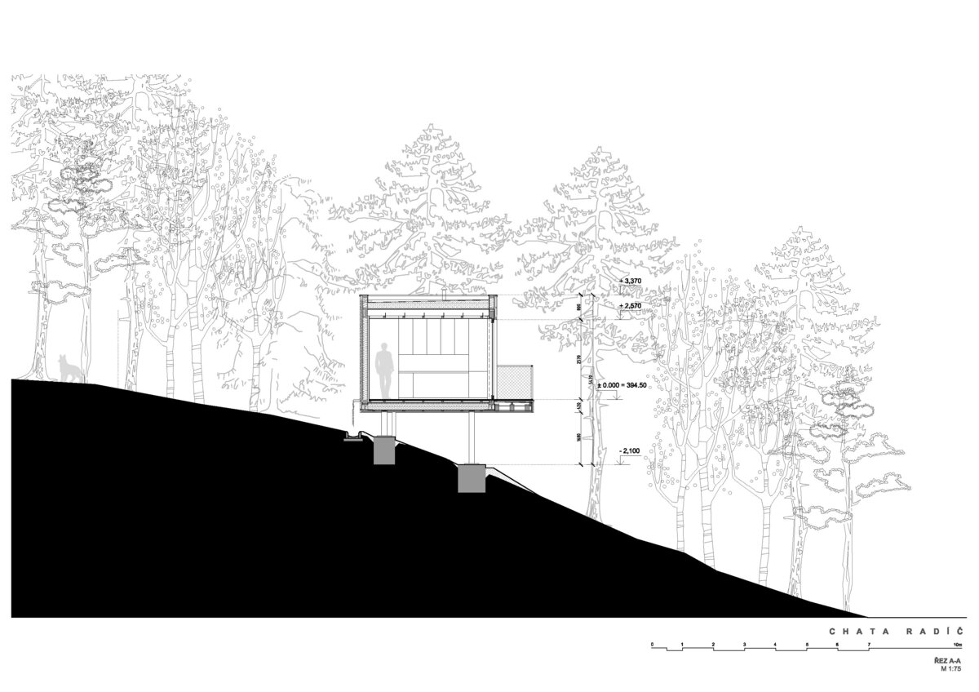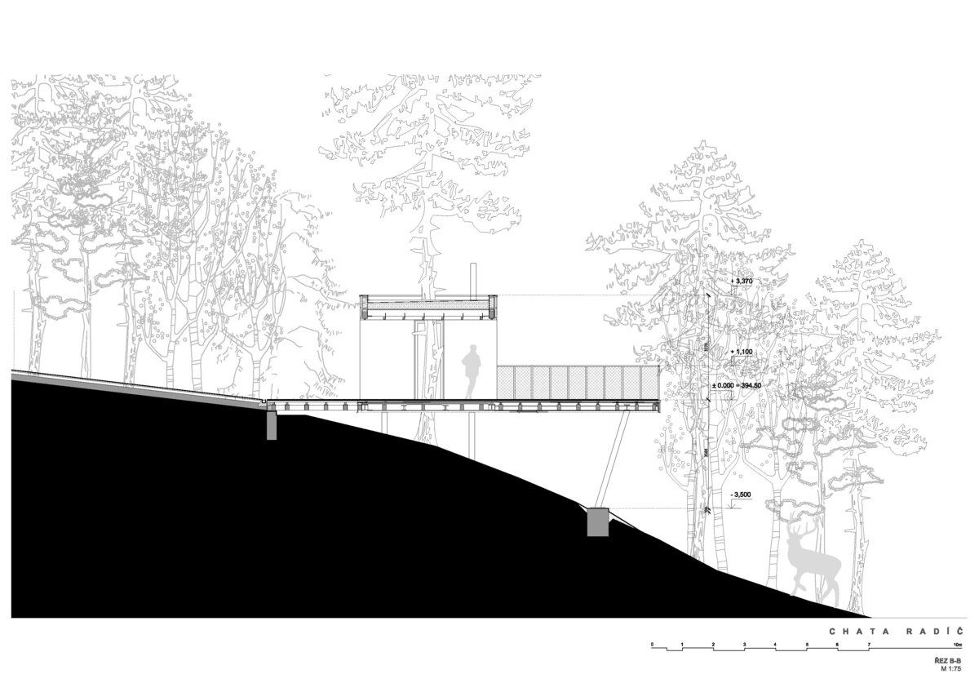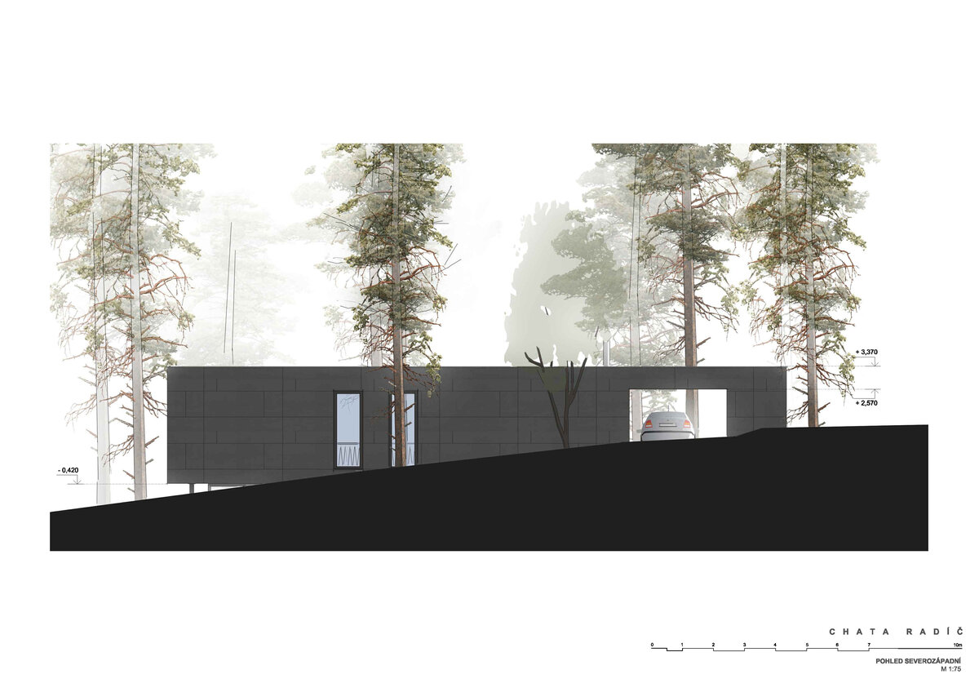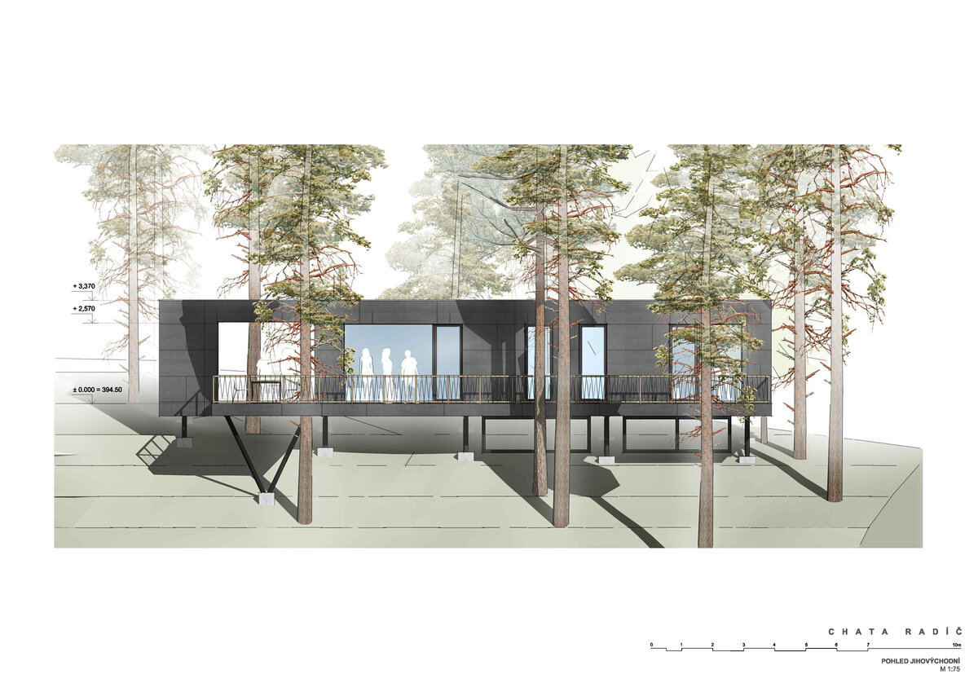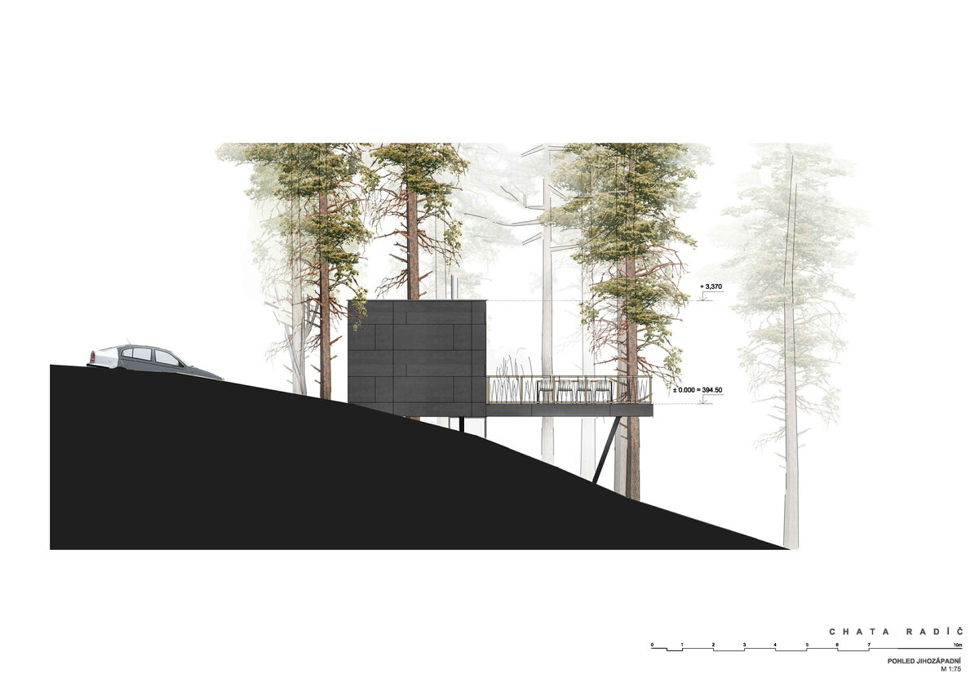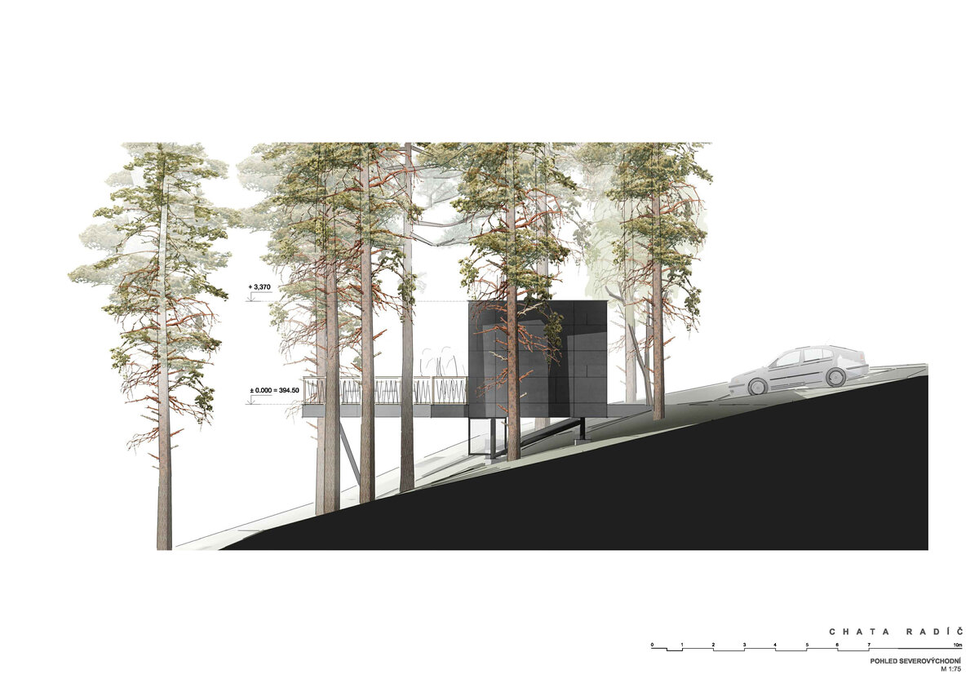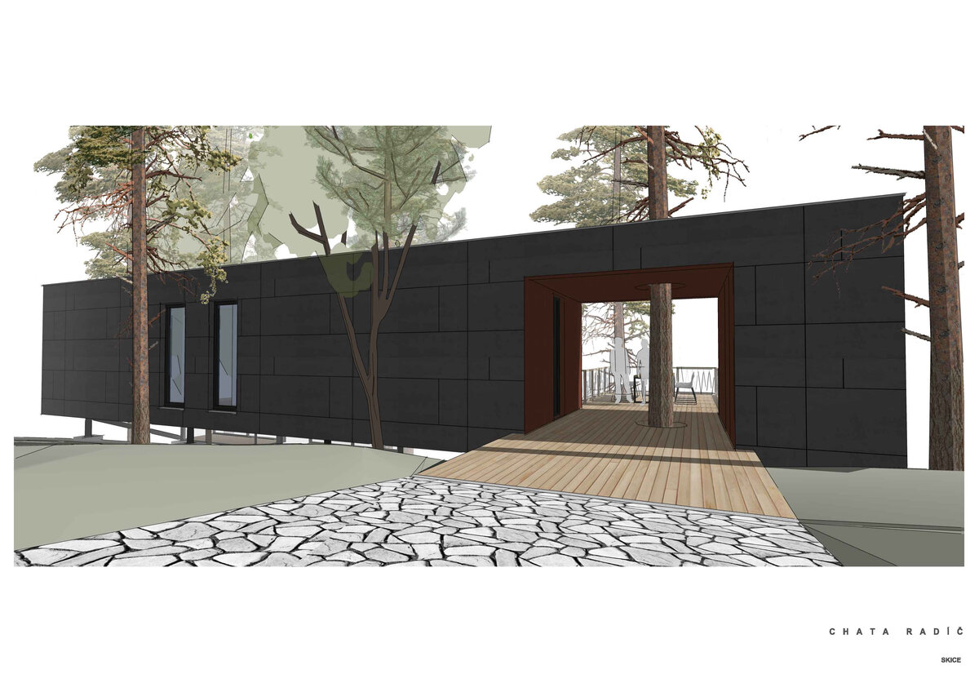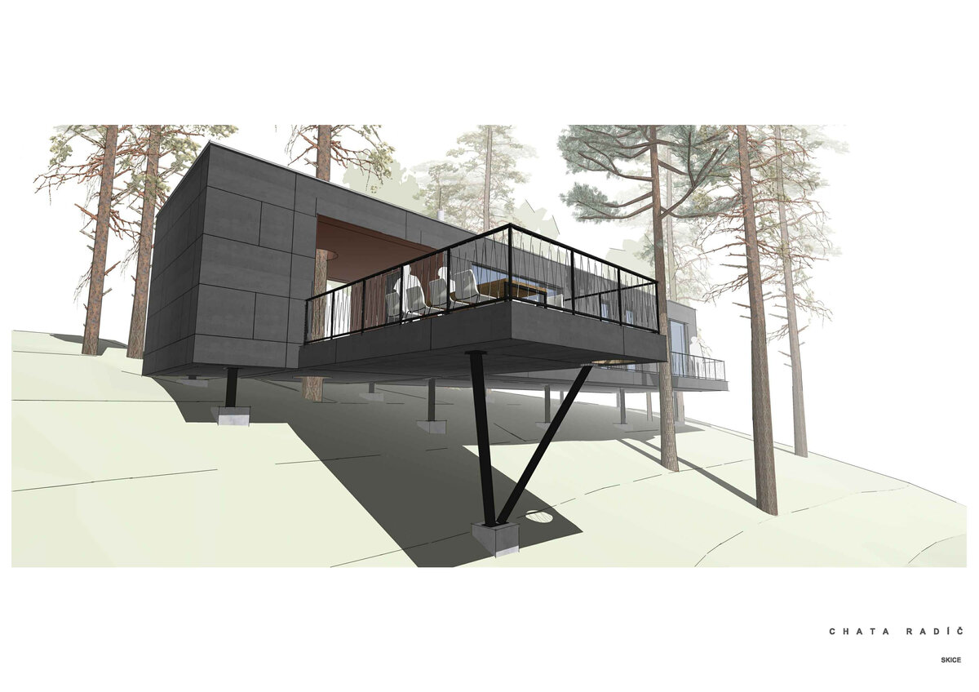| Author |
Ing. arch. Rastislav Hronský, autorizovaný architekt ČKA 04404, Ing. arch. Tereza Koucká, autorizovaný architekt ČKA 03421 |
| Studio |
Ateliér Hronský Architekti, s.r.o., Ateliér TekTek s.r.o. |
| Location |
Chatová oblast Hrazany, 264 01 Radíč |
| Investor |
Ing. Karel Šmoldas, 29301 Mladá Boleslav |
| Supplier |
Dřevěné konstrukce s.r.o., Havlíčkova 447, 264 01 Sedlčany |
| Date of completion / approval of the project |
January 2022 |
| Fotograf |
Tomáš Binter |
A new cottage was built on the site of a smaller cottage from the 1970s in a dense forest in a remote cottage area high above the Slapská dam. The new building is located on a steep slope and offers beautiful views of the opposite hills and treetops.
The basic mass of the building consists of a simple block, which gives the impression of a levitating object supported by discreet columns. The orientation of the building responds to the slope of the land. It is located parallel to the slope. A passage with a pine tree crosses a terrace in perpendicular way. The facade of the house is completed by large windows enabling optical connection of interior with the surrounding forest. Tree growing through the building, its location high above the terrain and tranquil views, create a unique feeling of human contact with nature.
The clients wanted to build a new, modern cottage with an emphasis on maintenance-free, simplicity and connection with nature on a plot of land to which they had an emotional attachment from childhood. The possibility of practicing yoga outdoors was also a fundamental requirement.
The overall expression and material solution of the building strives to use natural materials and modern construction procedures. There is a combination of fiber-cement facade cladding boards, wood-aluminum windows with insulating glazing and steel columns. The overall color solution of the building underlines use of tones of grey and orange cladding boards, black steel on the railing and natural wood. The flat roof is covered with grey foil. The cottage is designed as a one-story wooden building on principle Two by Four, it´s on a wooden supporting grid with steel columns on concrete foots. The entrance to the building is from the upper side of the property via paved area made of concrete tiles, which is smoothly connected to a wooden terrace. This paved area also serves as a parking area for the car. The terrace is oriented crosswise to the main mass of the building and divides the building into two parts: main living area and storage with technical room. Both parts are entered from a covered passage with a tree growing through it. Directly at the entrance to the living area there is a living room with fireplace and kitchen, followed by a hallway with a bathroom and toilet, and in the back part there is a single room and a bedroom. Thanks to generous glass windows and doors to the terrace, all rooms are in contact with the forest.
TECHNICAL DETAILS
Project: Hronský Architekti, s.r.o. - Ing. arch. Rastislav Hronský
Concept: TekTek s.r.o. - Ing. arch. Tereza Koucká
Project: 2019/2020
Construction: 2020/2022
Land area: 567 m²
Built-up area: 135 m²
Usable area: 58.5 m2
Built-up space: 380.7 m³
Number of floors: 1 floor
Functional use: object for family recreation - cottage
TECHNICAL AND CONSTRUCTION SOLUTION
The source of heat in the building is a solid fuel stove located in the main living room and electric wall convectors in the other rooms. The source of drinking water is an existing drilled well. Sewage is connected to a sump for export, which can be supplemented with a domestic sewage treatment plant in the future. Rainwater from the roof is channeled into the rainwater tank and is mainly used for irrigation of the plot. Excess water is diverted through an overflow into the soaking facility. The building is connected to electricity, enabling water heating and additional heating of the cottage in the winter months.
Green building
Environmental certification
| Type and level of certificate |
-
|
Water management
| Is rainwater used for irrigation? |
|
| Is rainwater used for other purposes, e.g. toilet flushing ? |
|
| Does the building have a green roof / facade ? |
|
| Is reclaimed waste water used, e.g. from showers and sinks ? |
|
The quality of the indoor environment
| Is clean air supply automated ? |
|
| Is comfortable temperature during summer and winter automated? |
|
| Is natural lighting guaranteed in all living areas? |
|
| Is artificial lighting automated? |
|
| Is acoustic comfort, specifically reverberation time, guaranteed? |
|
| Does the layout solution include zoning and ergonomics elements? |
|
Principles of circular economics
| Does the project use recycled materials? |
|
| Does the project use recyclable materials? |
|
| Are materials with a documented Environmental Product Declaration (EPD) promoted in the project? |
|
| Are other sustainability certifications used for materials and elements? |
|
Energy efficiency
| Energy performance class of the building according to the Energy Performance Certificate of the building |
|
| Is efficient energy management (measurement and regular analysis of consumption data) considered? |
|
| Are renewable sources of energy used, e.g. solar system, photovoltaics? |
|
Interconnection with surroundings
| Does the project enable the easy use of public transport? |
|
| Does the project support the use of alternative modes of transport, e.g cycling, walking etc. ? |
|
| Is there access to recreational natural areas, e.g. parks, in the immediate vicinity of the building? |
|
