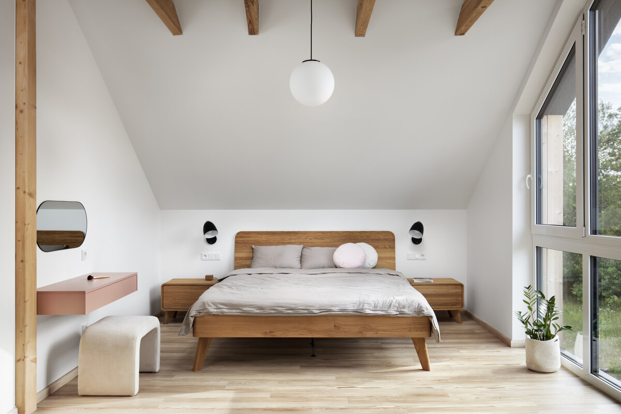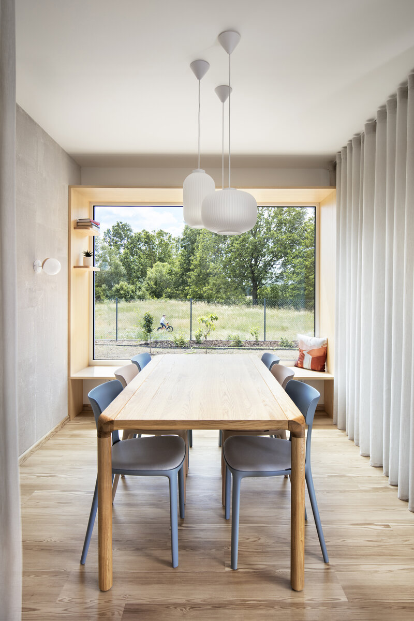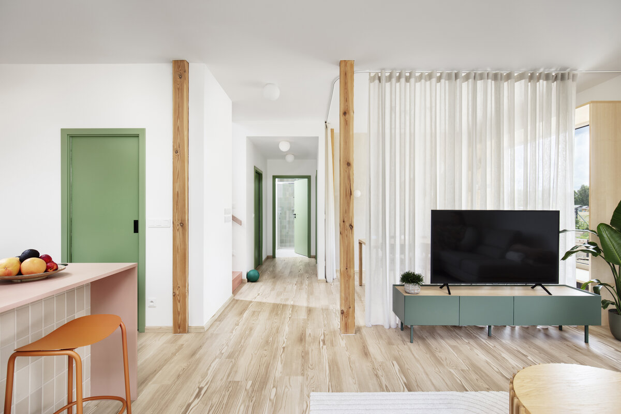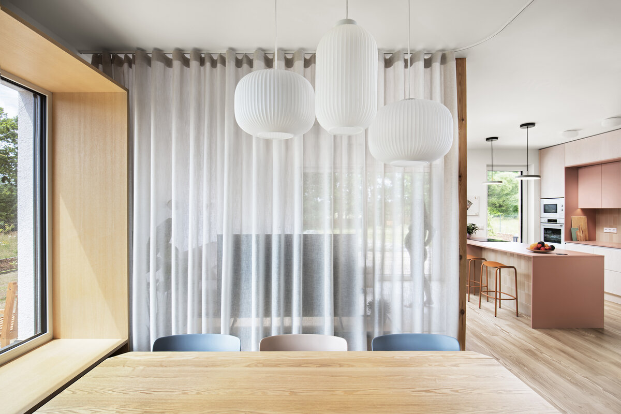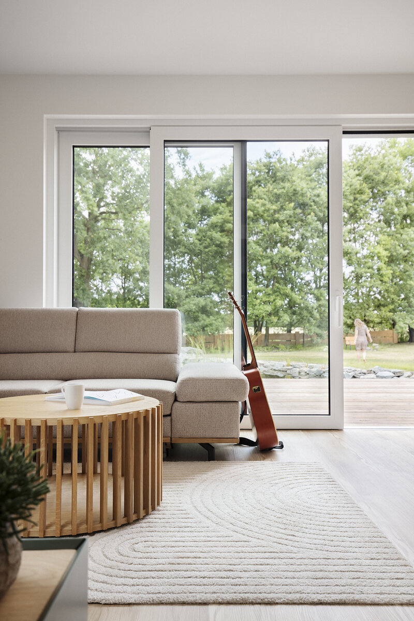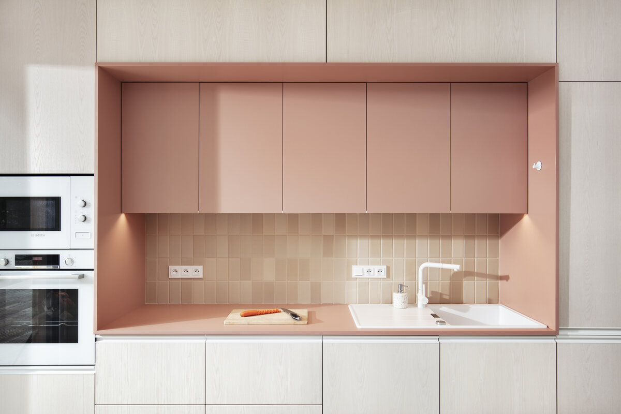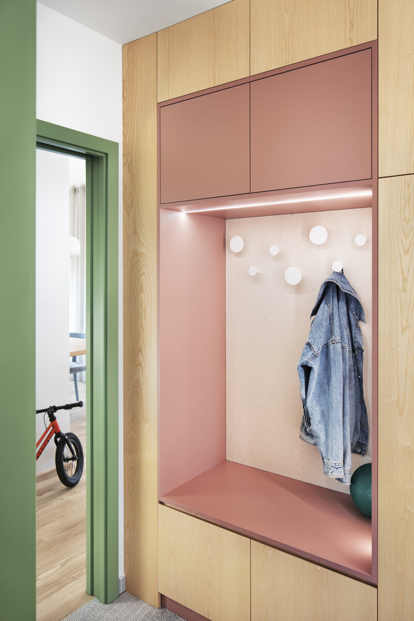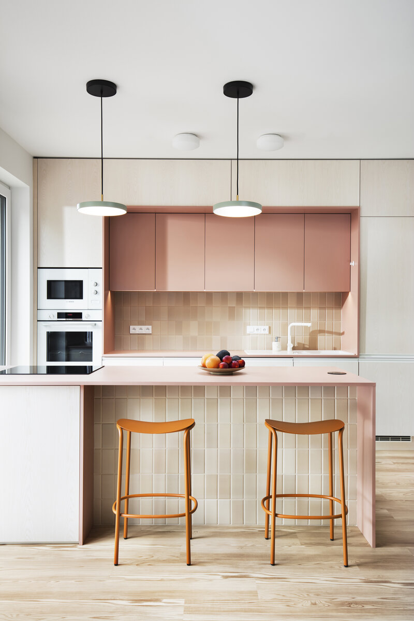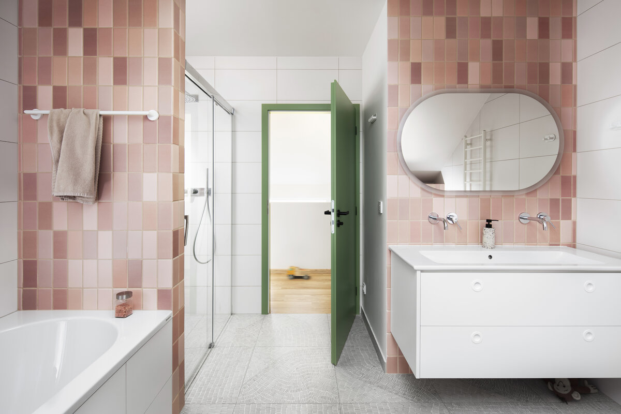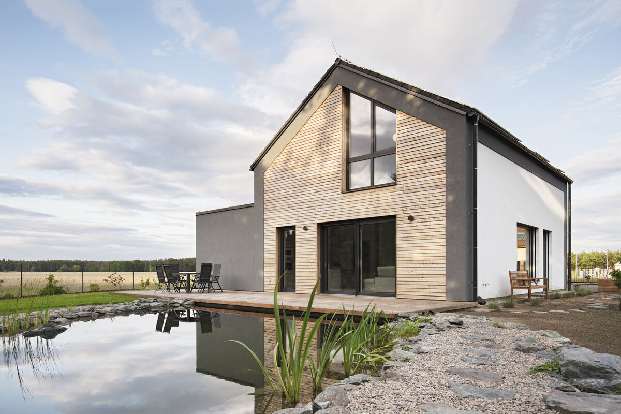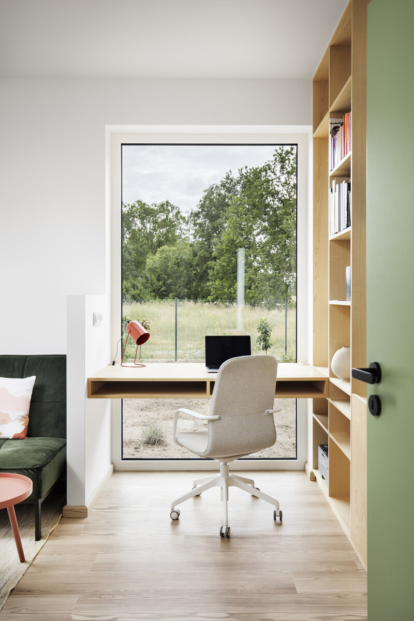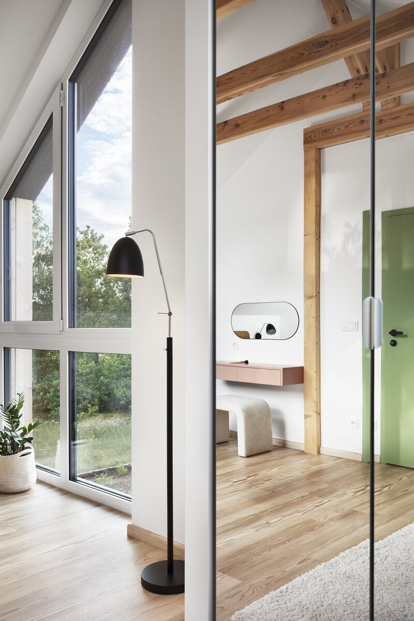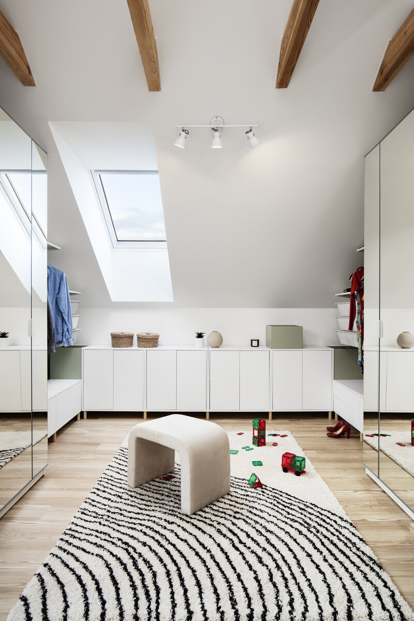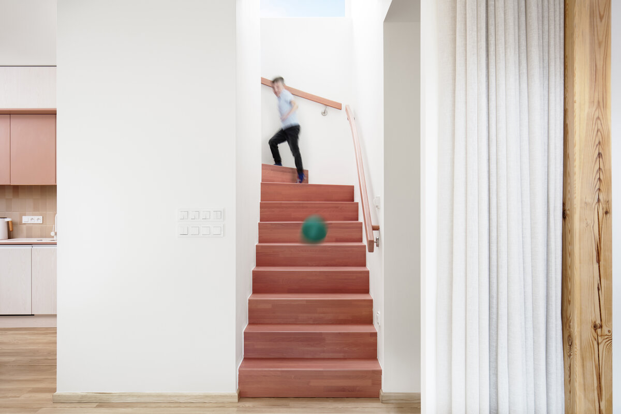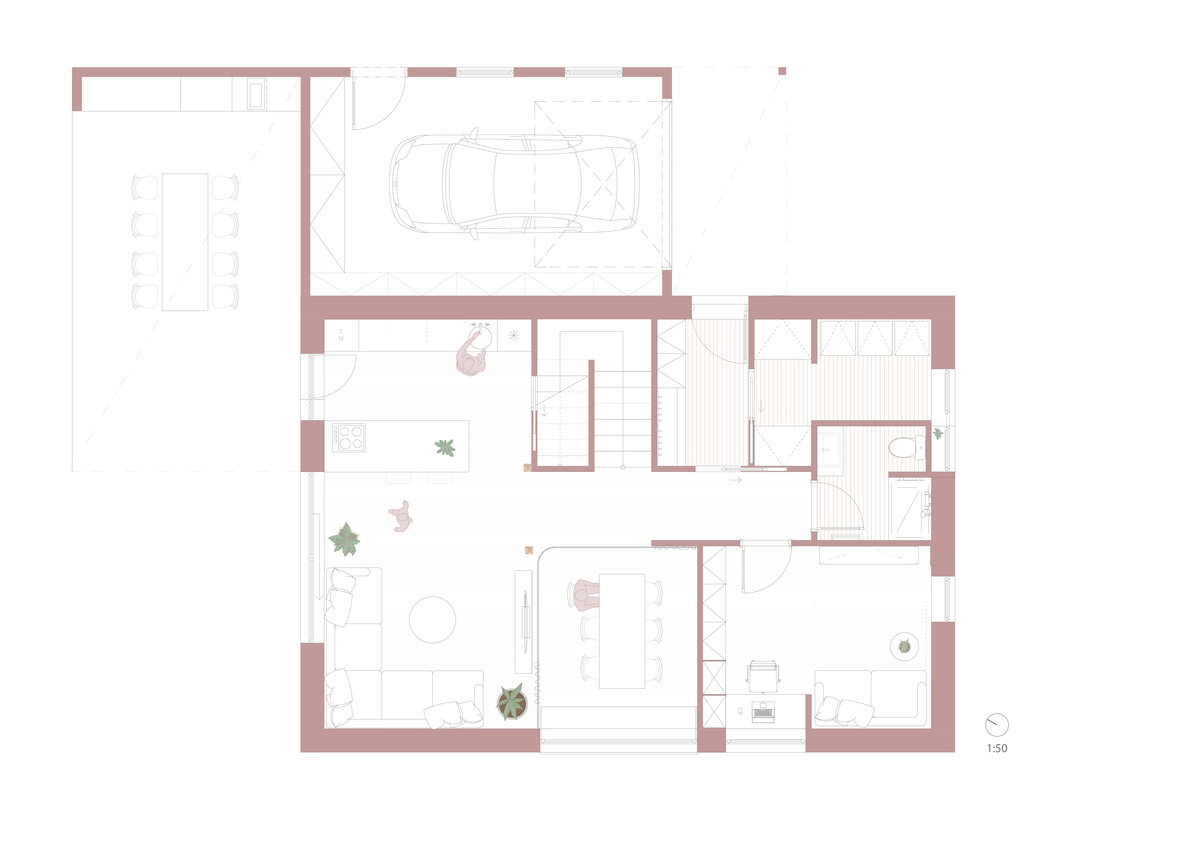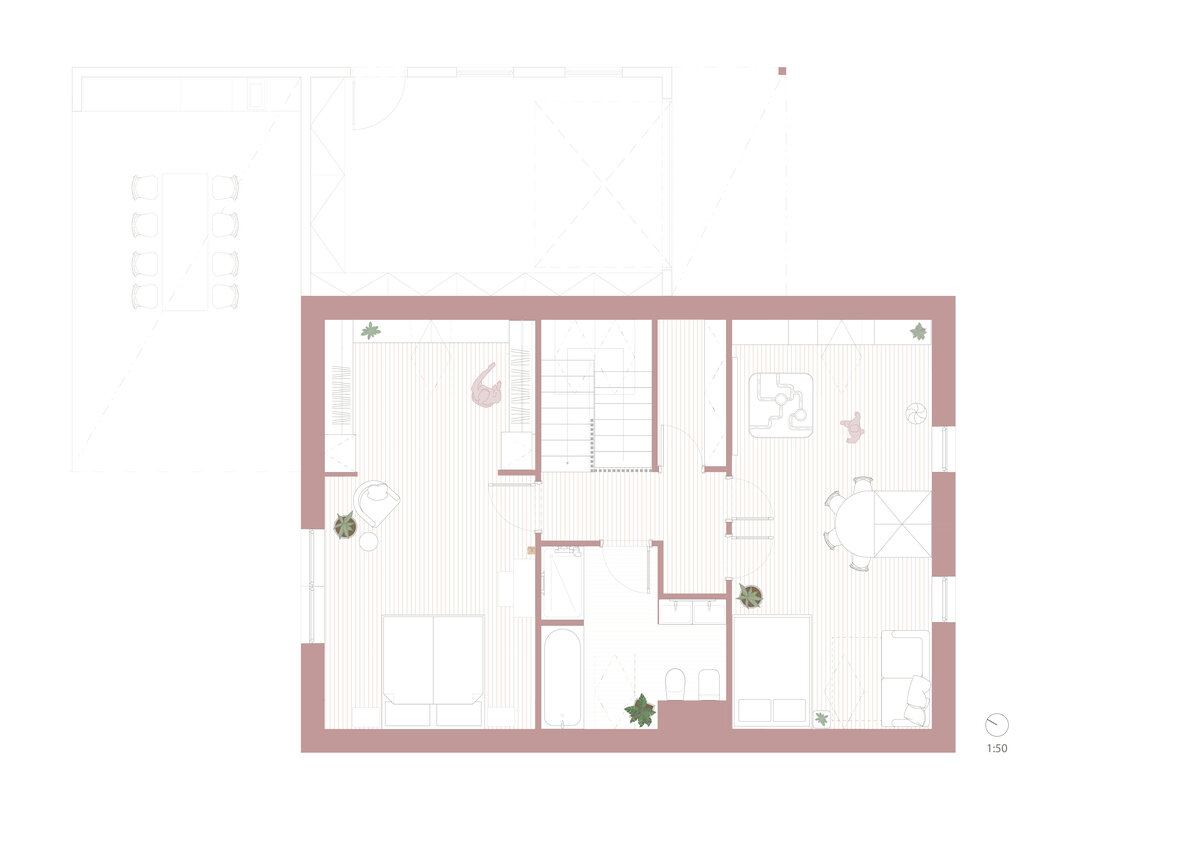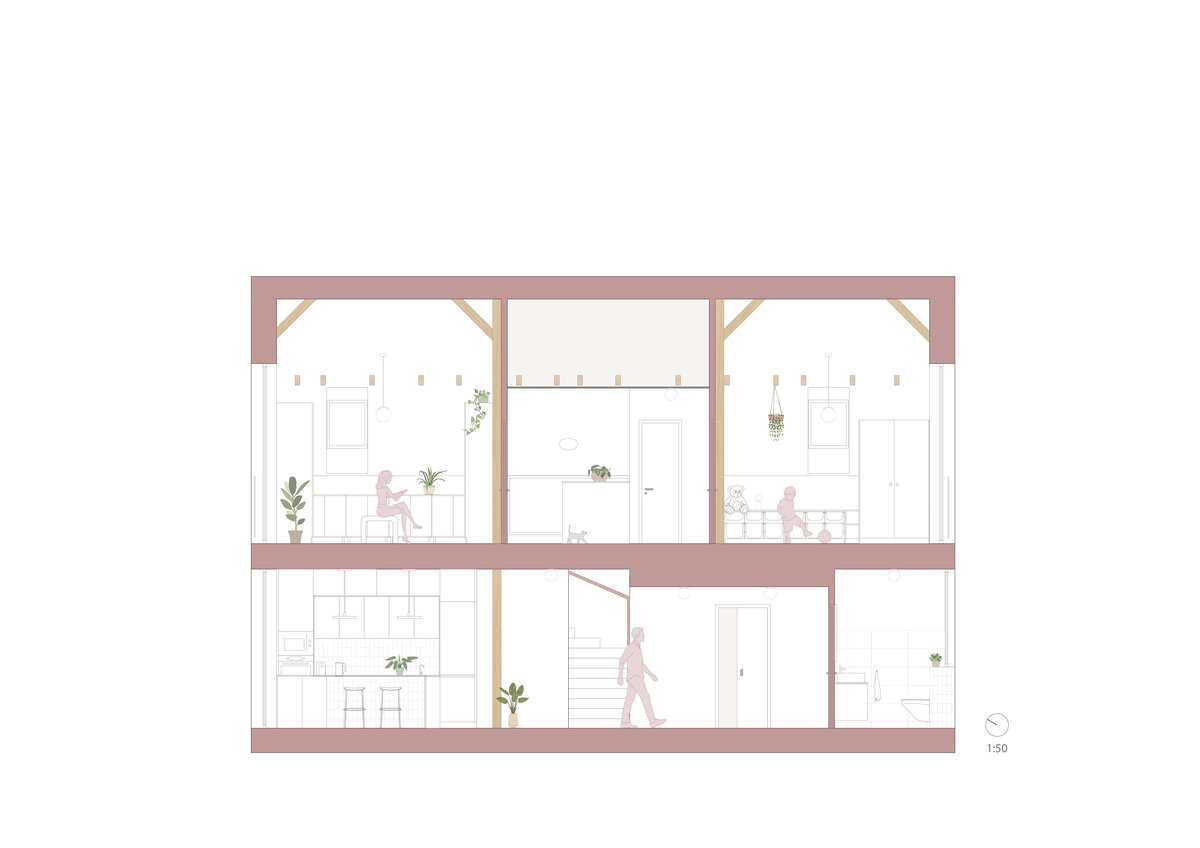| Author |
Josef Řehák, Kateřina Singer, Matouš Vavera, Natálie Hradilíková |
| Studio |
POSTROP |
| Location |
Nerad, CZ |
| Investor |
Soukromý |
| Supplier |
Godiya group s.r.o
Lino design
Archtiles s.r.o
SEPOS s.r.o |
| Date of completion / approval of the project |
May 2022 |
| Fotograf |
Josef Kubíček |
We started designing the interior for Klara and Peter even before the foundation. We had time, space for changes and the client's trust. Thanks to this, we were able to put together an interior full of colour, pleasant materials and textures in which the young family feels comfortable with every new morning. The village of Nerad has grown with new construction and this house was part of it. Living in this location comes with the vision of creating a space in which you spend a lot of time and will offer you a home as well as a working base and an occasional nursery. We worked with ash wood, pastel shades of green and powder and played with textures from carpets, to squeegees, tiles and felt niches. The design also reflects the needs of the family, mainly cooking in the large kitchen and playing with coffee. But it also hides opportunities for relaxation and concentration. All wrapped in a playfulness that is their own.
Translated with www.DeepL.com/Translator (free version)
Interior is part of wooden structure building.
Floors are combination of vinyl parts and ceramic tiles.
Custom furniture is made by ash wood and colorfull laminated desk.
Lighting system use programed bulbs.
Shielding are base on exterior sunblind.
Green building
Environmental certification
| Type and level of certificate |
-
|
Water management
| Is rainwater used for irrigation? |
|
| Is rainwater used for other purposes, e.g. toilet flushing ? |
|
| Does the building have a green roof / facade ? |
|
| Is reclaimed waste water used, e.g. from showers and sinks ? |
|
The quality of the indoor environment
| Is clean air supply automated ? |
|
| Is comfortable temperature during summer and winter automated? |
|
| Is natural lighting guaranteed in all living areas? |
|
| Is artificial lighting automated? |
|
| Is acoustic comfort, specifically reverberation time, guaranteed? |
|
| Does the layout solution include zoning and ergonomics elements? |
|
Principles of circular economics
| Does the project use recycled materials? |
|
| Does the project use recyclable materials? |
|
| Are materials with a documented Environmental Product Declaration (EPD) promoted in the project? |
|
| Are other sustainability certifications used for materials and elements? |
|
Energy efficiency
| Energy performance class of the building according to the Energy Performance Certificate of the building |
A
|
| Is efficient energy management (measurement and regular analysis of consumption data) considered? |
|
| Are renewable sources of energy used, e.g. solar system, photovoltaics? |
|
Interconnection with surroundings
| Does the project enable the easy use of public transport? |
|
| Does the project support the use of alternative modes of transport, e.g cycling, walking etc. ? |
|
| Is there access to recreational natural areas, e.g. parks, in the immediate vicinity of the building? |
|
