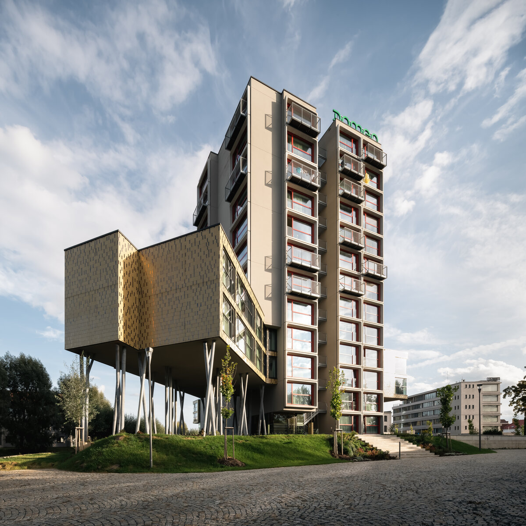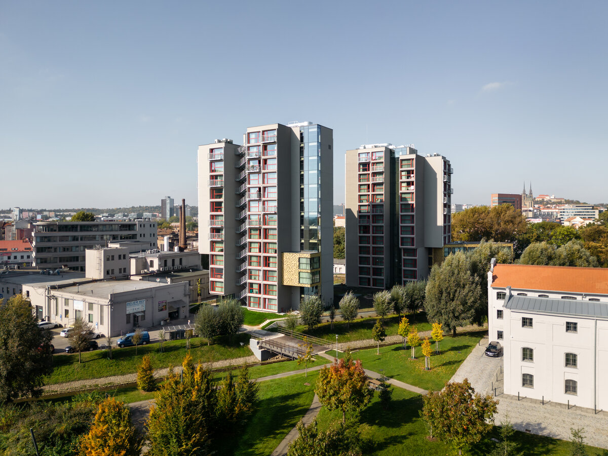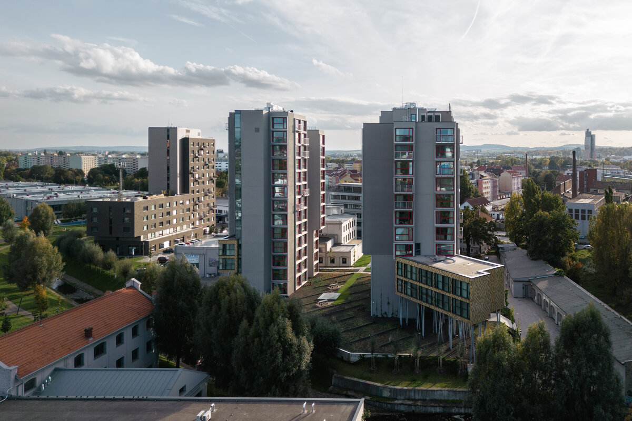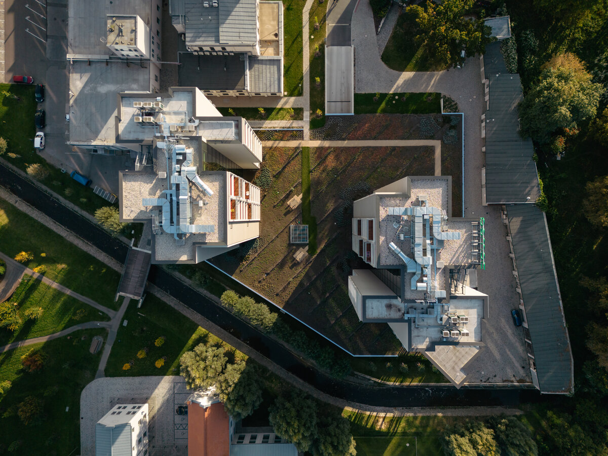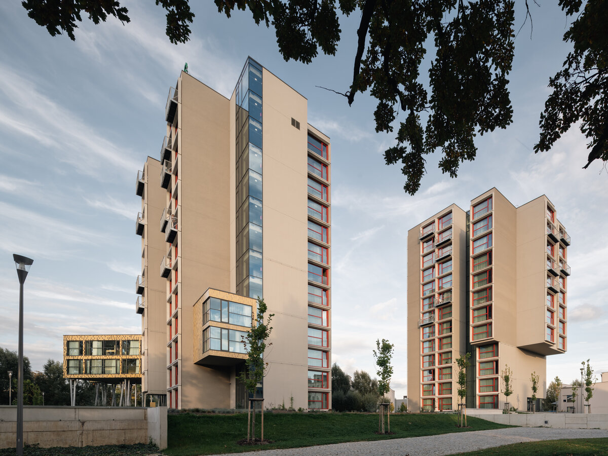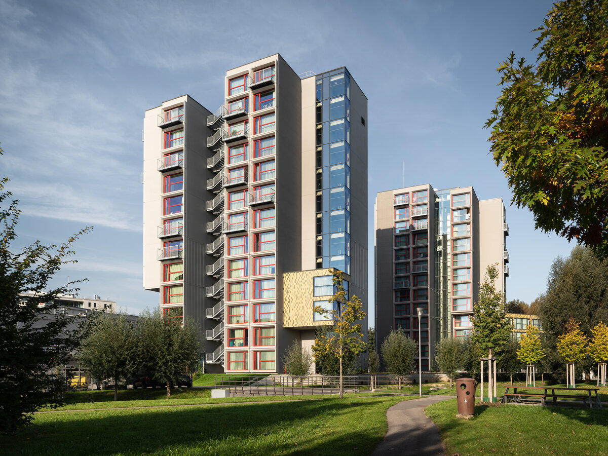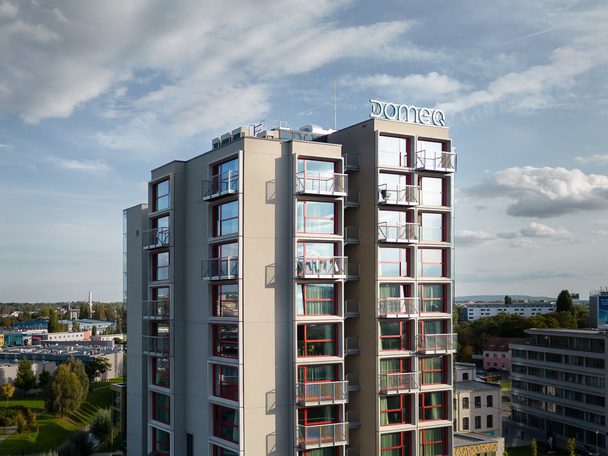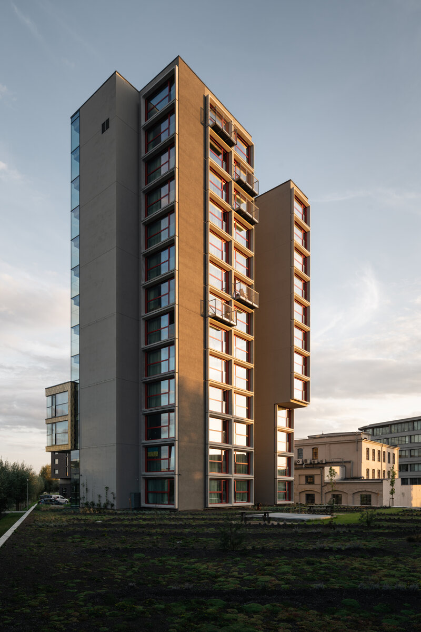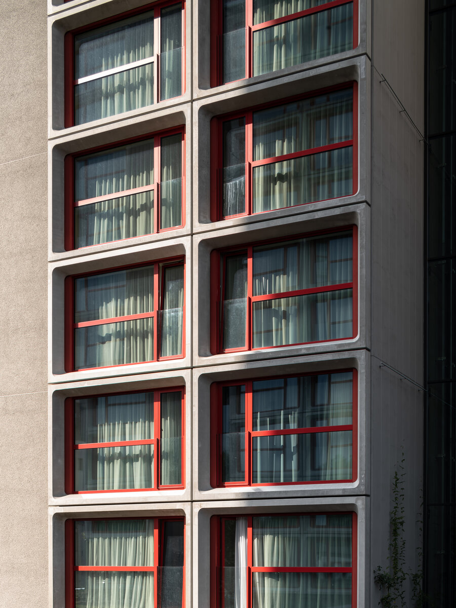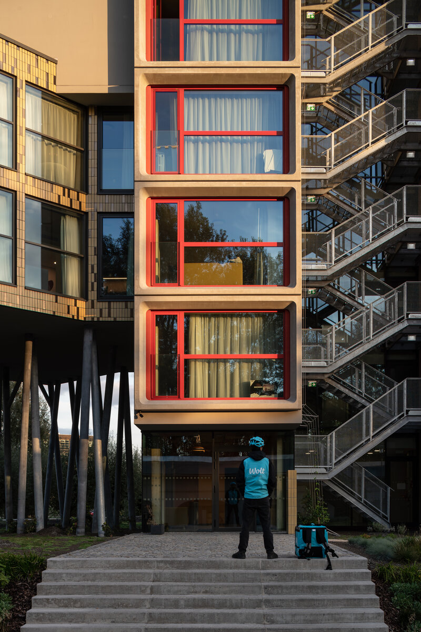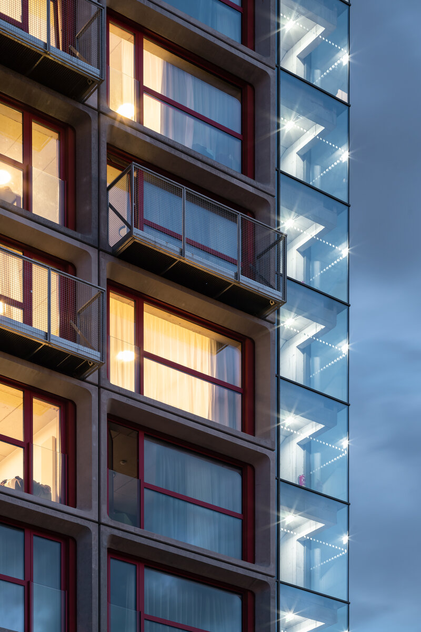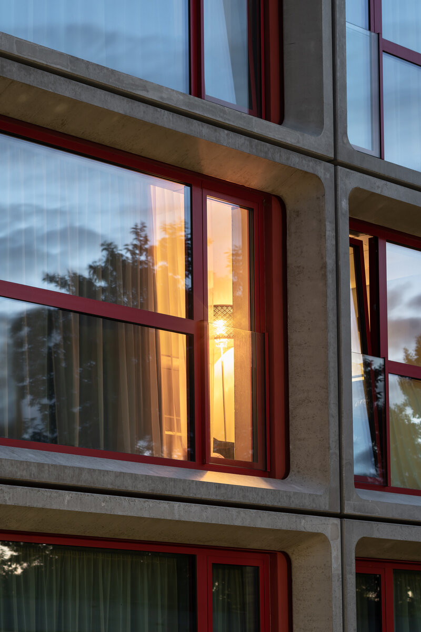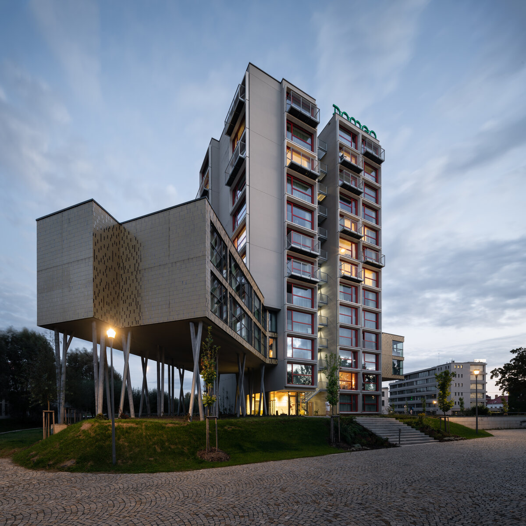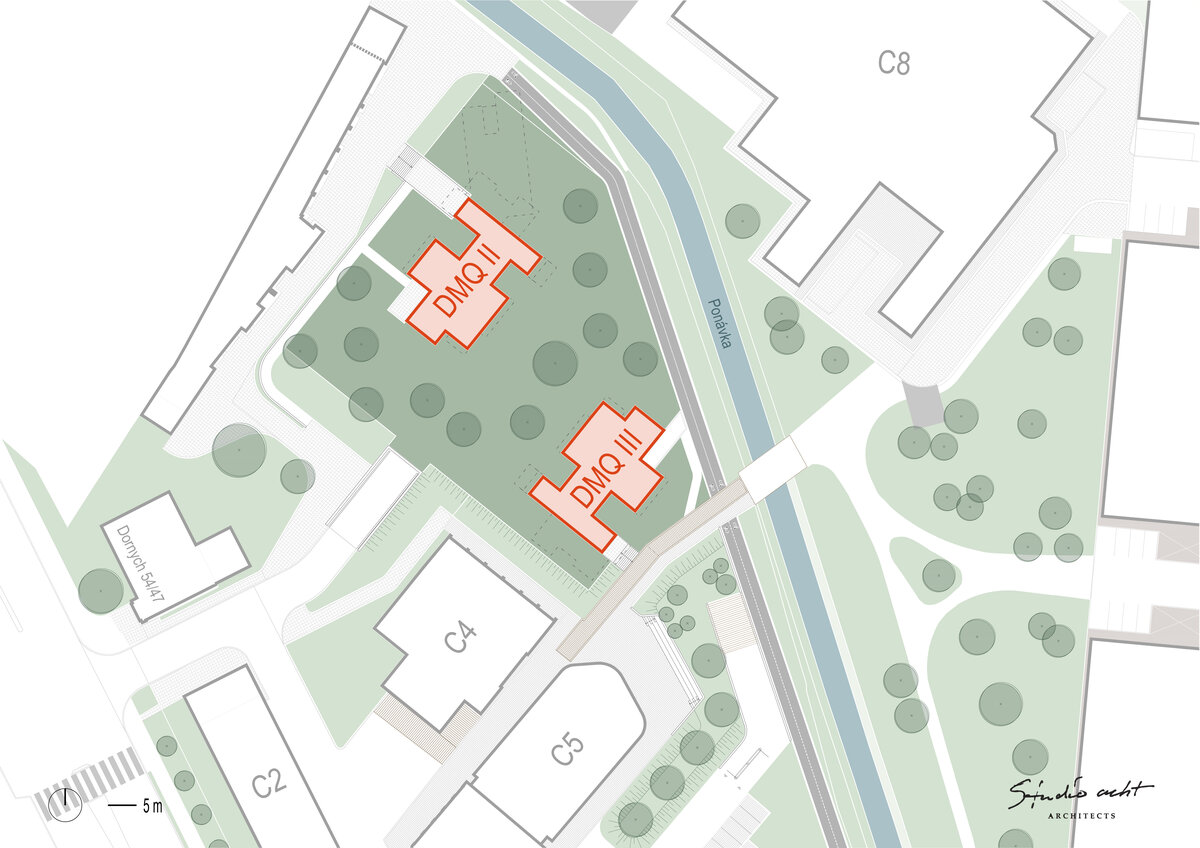| Author |
Ing. Václav Hlaváček, Ing. arch. Ivana Valeková, Ing. Jaroslav Hamrla, Ing. arch. Michaela Nováková |
| Studio |
Studio acht |
| Location |
areál Ponávka, Brno |
| Investor |
CTP Invest |
| Supplier |
CTP Invest |
| Date of completion / approval of the project |
April 2022 |
| Fotograf |
Tomáš Slavík |
The Domeq Houses II and III project offers a lucrative living in the developing area of the Ponávka Business Park by CTP, with unique panoramas of Brno city center. The capacity of Domeq Houses II and III is designed to accommodate up to 328 people and offers diverse layouts from 1-bedroom apartments to 3-bedroom family penthouses.
The form is fearless, inspired by brutalism in its explosive shapes, while maintaining its fragility. The material combination of glass, concrete, and metal demonstrates the simplicity and straightforwardness of the concept of individual temporary living. We playfully complement the entire structure with growths enveloped in ceramics or even boldly red window frames. We believe that this individual and very special architecture will attract unique individuals and create a multitude of individual and shared stories. Our goal is not to shock but to tastefully and creatively revitalize the former Škobárna area into a multifunctional vibrant complex with a unique Genius Loci, rediscovered in the last 15 years.
The buildings are connected in the basement by an underground garage, which has sufficient capacity for both structures. The main entrance is located on the ground floor of the building, accessible through the entrance lobby. In the basement level, apart from the garage, there are technical facilities of the building (engine rooms) and additional amenities (laundry room, bicycle storage, waste disposal, changing rooms, storage). On floors 2 to 13, predominantly single rooms, double rooms, and two-room units connecting barrier-free rooms (floors 2-7) are designed. Domeq II features 6 barrier-free rooms, and Domeq III features 5. Additionally, in the eastern wing of Domeq II, there are three double units available with a 2-room layout. Outdoor air conditioning units are situated on the roof on the 13th floor.
Green building
Environmental certification
| Type and level of certificate |
BREEAM (outstanding) + WELL
|
Water management
| Is rainwater used for irrigation? |
|
| Is rainwater used for other purposes, e.g. toilet flushing ? |
|
| Does the building have a green roof / facade ? |
|
| Is reclaimed waste water used, e.g. from showers and sinks ? |
|
The quality of the indoor environment
| Is clean air supply automated ? |
|
| Is comfortable temperature during summer and winter automated? |
|
| Is natural lighting guaranteed in all living areas? |
|
| Is artificial lighting automated? |
|
| Is acoustic comfort, specifically reverberation time, guaranteed? |
|
| Does the layout solution include zoning and ergonomics elements? |
|
Principles of circular economics
| Does the project use recycled materials? |
|
| Does the project use recyclable materials? |
|
| Are materials with a documented Environmental Product Declaration (EPD) promoted in the project? |
|
| Are other sustainability certifications used for materials and elements? |
|
Energy efficiency
| Energy performance class of the building according to the Energy Performance Certificate of the building |
B
|
| Is efficient energy management (measurement and regular analysis of consumption data) considered? |
|
| Are renewable sources of energy used, e.g. solar system, photovoltaics? |
|
Interconnection with surroundings
| Does the project enable the easy use of public transport? |
|
| Does the project support the use of alternative modes of transport, e.g cycling, walking etc. ? |
|
| Is there access to recreational natural areas, e.g. parks, in the immediate vicinity of the building? |
|
