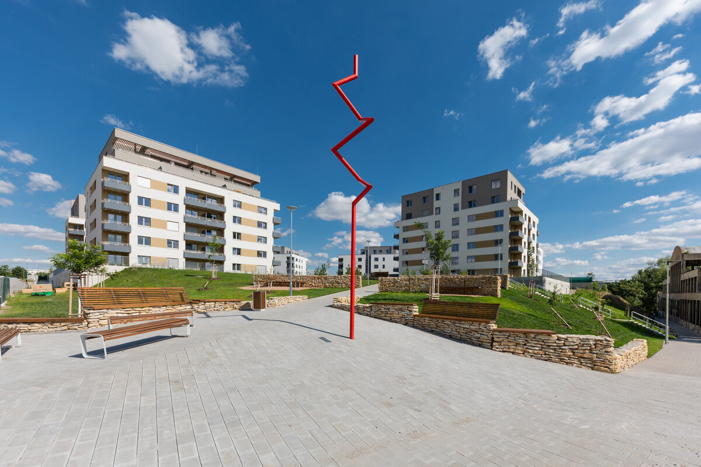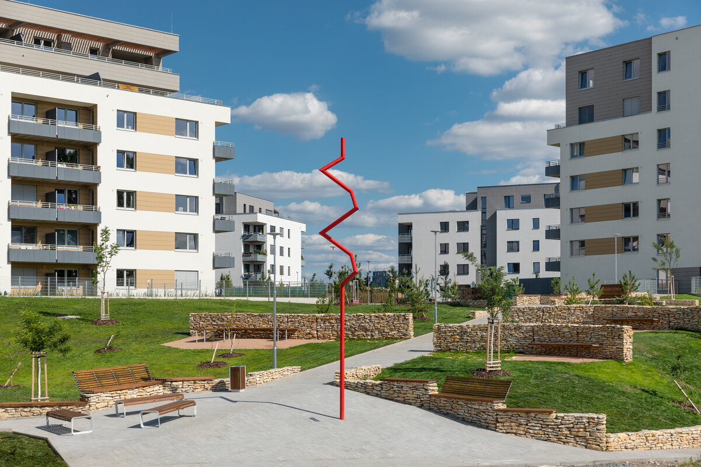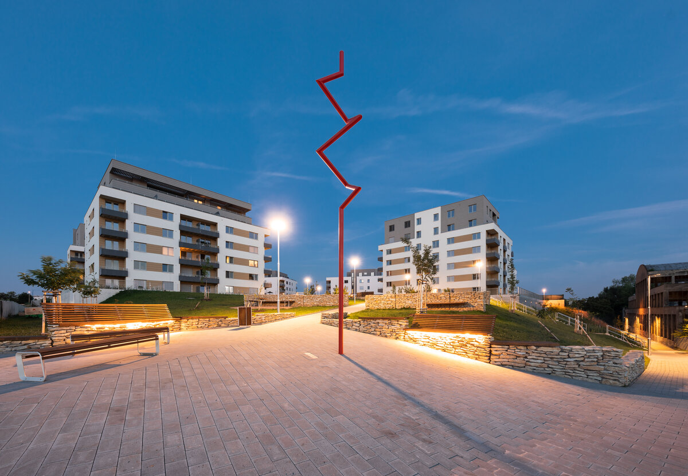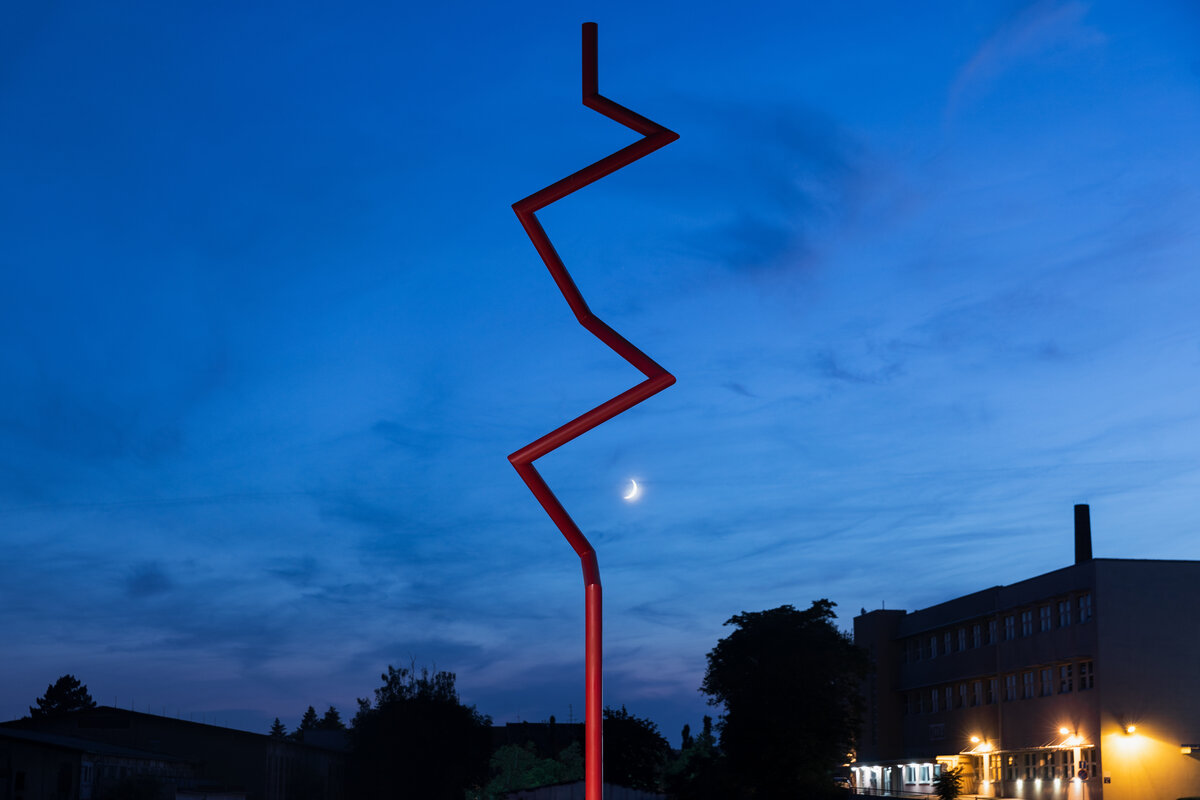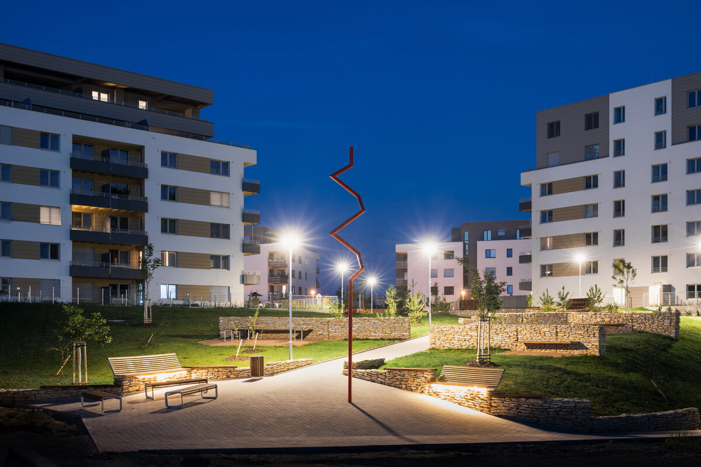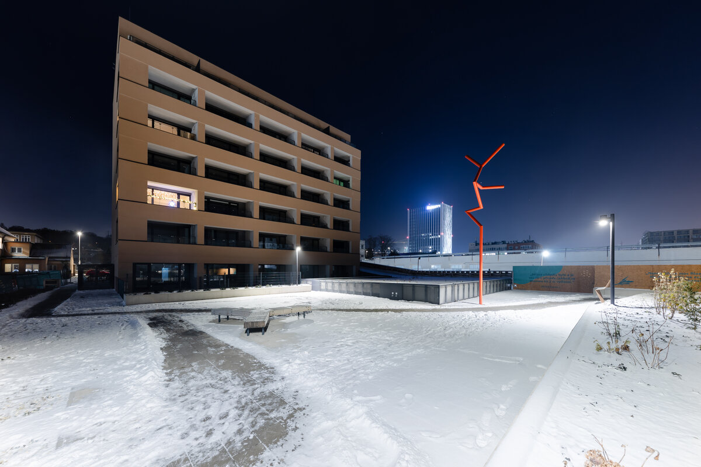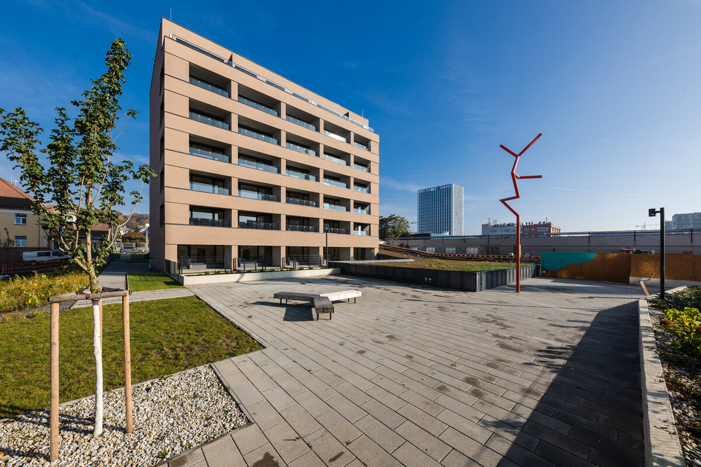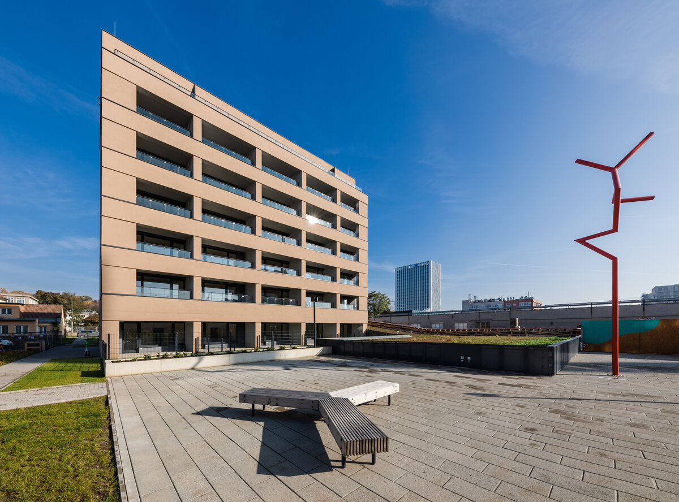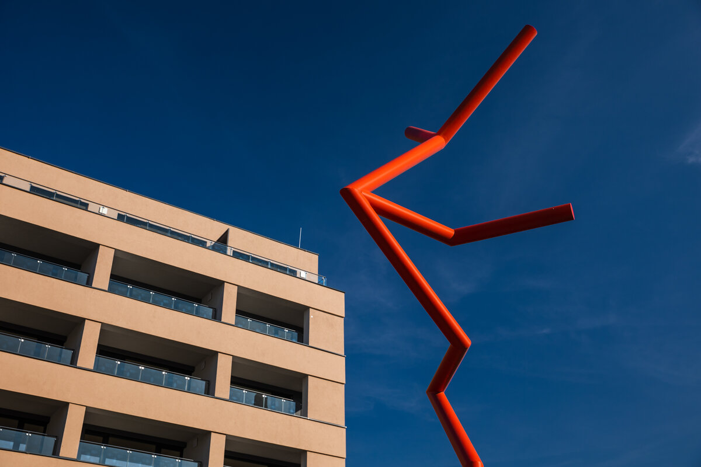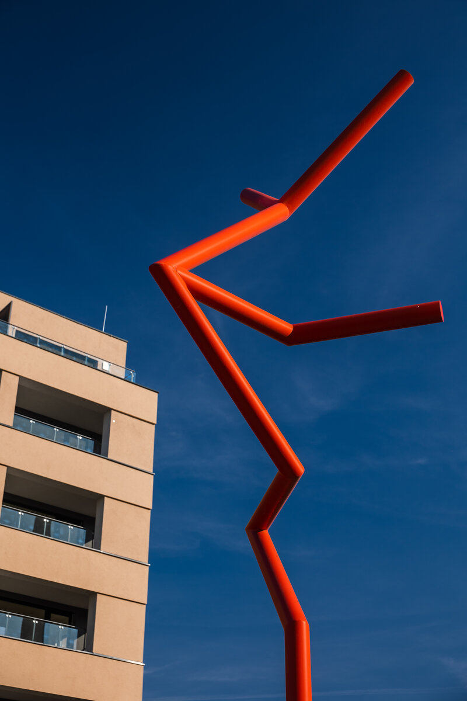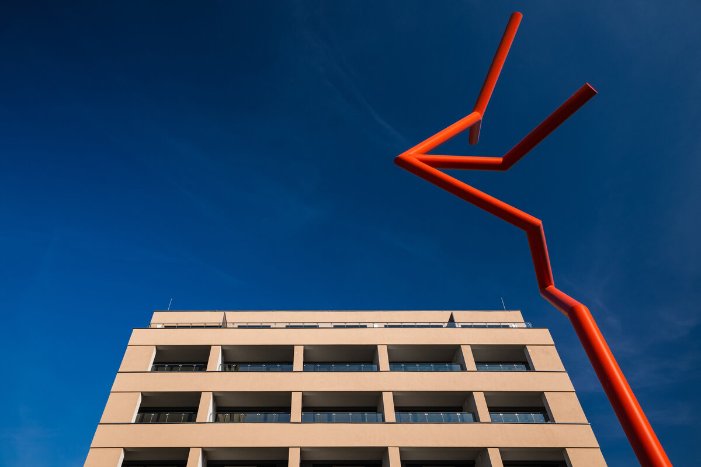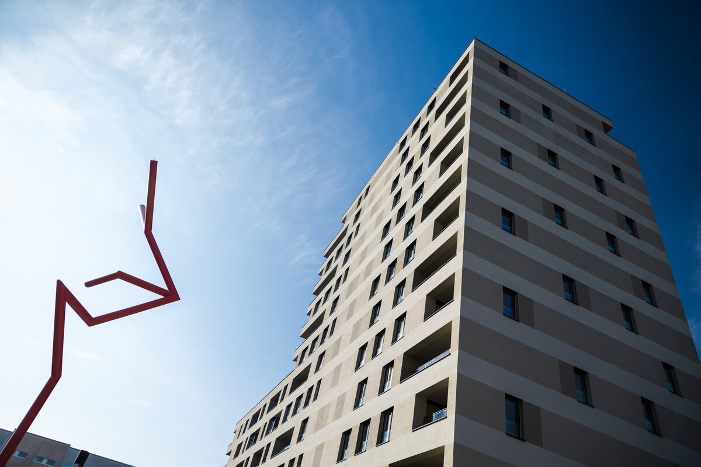| Author |
Skanska Residential |
| Studio |
LAND05 ve spolupráci s umělcem Matějem Hájkem |
| Location |
Praha 9, Vysočany, Kolbenova (čtvrť Emila Kolbena) |
| Investor |
Skanska Residential |
| Supplier |
LAND05 ve spolupráci s umělcem Matějem Hájkem |
| Date of completion / approval of the project |
October 2022 |
| Fotograf |
Skanska |
The Emil Kolben columns are in the Emil Kolben residential area by Skanska Residential. Here, a reference to one of the most important Czech industrialists of the 20th century – Emil Kolben, a pioneer of the modern electrical engineering industry in Bohemia and a supporter of high-current electrical engineering – permeates the entire area. The apartment buildings are named after important members of the Emil Kolben family, there are also design elements in the common areas, and the artistically rendered "Emil Kolben Columns" are part of the orientation navigation system in the entire district. These were designed by the LAND05 studio in collaboration with the artist Matěj Hájk, they will connect all stages of the project and at the same time refer to the industrial past of the location.
It is a set of a total of four columns that will be placed in different parts of the Emil Kolben quarter. Two are already implemented and two will be implemented together with other phases of the residential district. The columns are made of steel seamless circular tubes with a diameter of 133 mm and a wall thickness of 6.3 mm of S235 JO steel, which are connected to each other by butt welds or corner welds according to the requirements of the structural engineer. The vertical steel base of the column will differ in its crown, i.e. each column will be easily recognizable from another by its symbol, shape and color tone. The symbols are derived from electrical signs in such a way that the concept of the entire district is legibly understood, as a living three-dimensional electrical diagram. The columns are designed in a minimalist style with an emphasis on the proportion of the surrounding buildings. The surface of the pipes is galvanized with a layer 150 µm thick and is also provided with RAL 2002 powder coating.
The Emil Kolben columns are in the Emil Kolben residential area by Skanska Residential. Here, a reference to one of the most important Czech industrialists of the 20th century – Emil Kolben, a pioneer of the modern electrical engineering industry in Bohemia and a supporter of high-current electrical engineering – permeates the entire area. The apartment buildings are named after important members of the Emil Kolben family, there are also design elements in the common areas, and the artistically rendered "Emil Kolben Columns" are part of the orientation navigation system in the entire district. These were designed by the LAND05 studio in collaboration with the artist Matěj Hájk, they will connect all stages of the project and at the same time refer to the industrial past of the location.
It is a set of a total of four columns that will be placed in different parts of the Emil Kolben quarter. Two are already implemented and two will be implemented together with other phases of the residential district. The columns are made of steel seamless circular tubes with a diameter of 133 mm and a wall thickness of 6.3 mm of S235 JO steel, which are connected to each other by butt welds or corner welds according to the requirements of the structural engineer. The vertical steel base of the column will differ in its crown, i.e. each column will be easily recognizable from another by its symbol, shape and color tone. The symbols are derived from electrical signs in such a way that the concept of the entire district is legibly understood, as a living three-dimensional electrical diagram. The columns are designed in a minimalist style with an emphasis on the proportion of the surrounding buildings. The surface of the pipes is galvanized with a layer 150 µm thick and is also provided with RAL 2002 powder coating.
Green building
Environmental certification
| Type and level of certificate |
-
|
Water management
| Is rainwater used for irrigation? |
|
| Is rainwater used for other purposes, e.g. toilet flushing ? |
|
| Does the building have a green roof / facade ? |
|
| Is reclaimed waste water used, e.g. from showers and sinks ? |
|
The quality of the indoor environment
| Is clean air supply automated ? |
|
| Is comfortable temperature during summer and winter automated? |
|
| Is natural lighting guaranteed in all living areas? |
|
| Is artificial lighting automated? |
|
| Is acoustic comfort, specifically reverberation time, guaranteed? |
|
| Does the layout solution include zoning and ergonomics elements? |
|
Principles of circular economics
| Does the project use recycled materials? |
|
| Does the project use recyclable materials? |
|
| Are materials with a documented Environmental Product Declaration (EPD) promoted in the project? |
|
| Are other sustainability certifications used for materials and elements? |
|
Energy efficiency
| Energy performance class of the building according to the Energy Performance Certificate of the building |
|
| Is efficient energy management (measurement and regular analysis of consumption data) considered? |
|
| Are renewable sources of energy used, e.g. solar system, photovoltaics? |
|
Interconnection with surroundings
| Does the project enable the easy use of public transport? |
|
| Does the project support the use of alternative modes of transport, e.g cycling, walking etc. ? |
|
| Is there access to recreational natural areas, e.g. parks, in the immediate vicinity of the building? |
|
