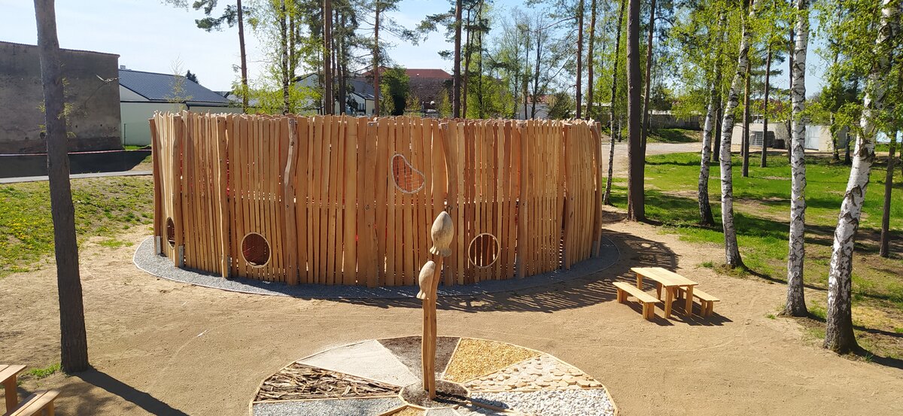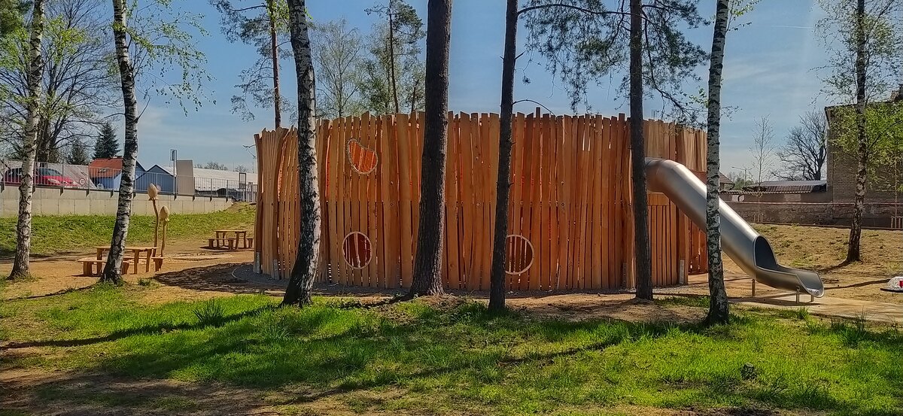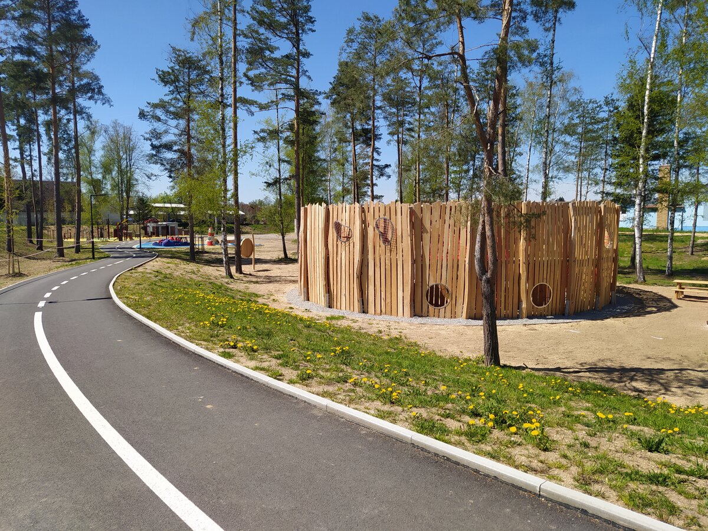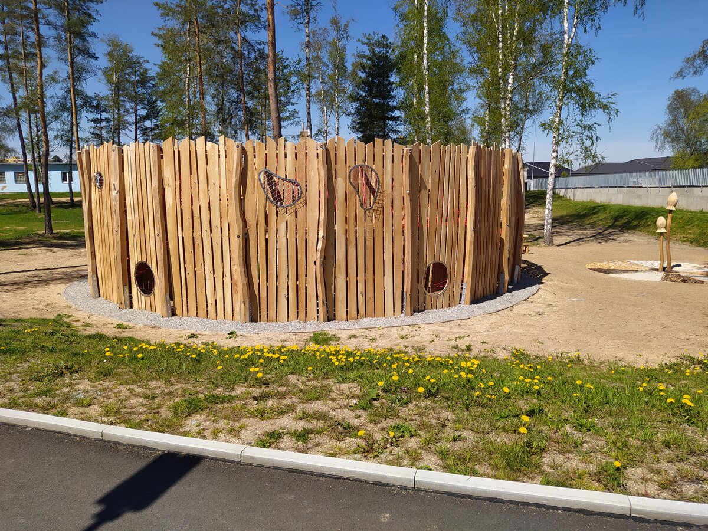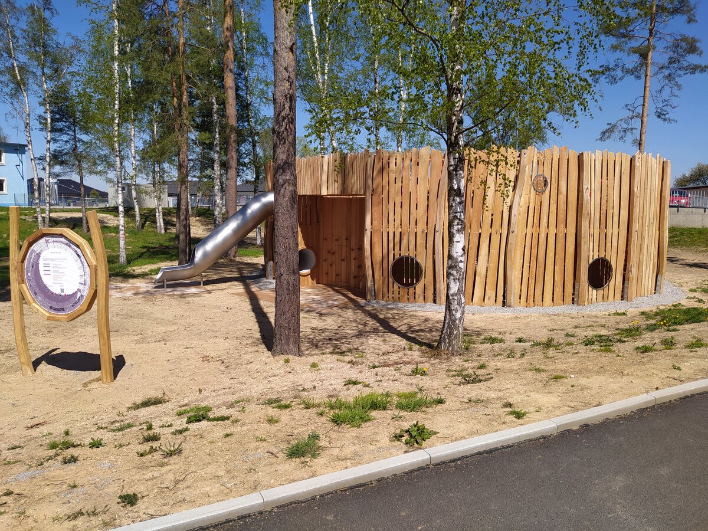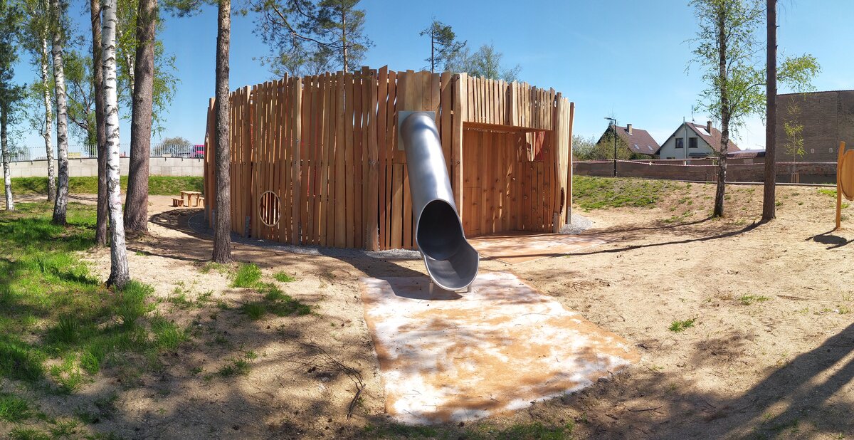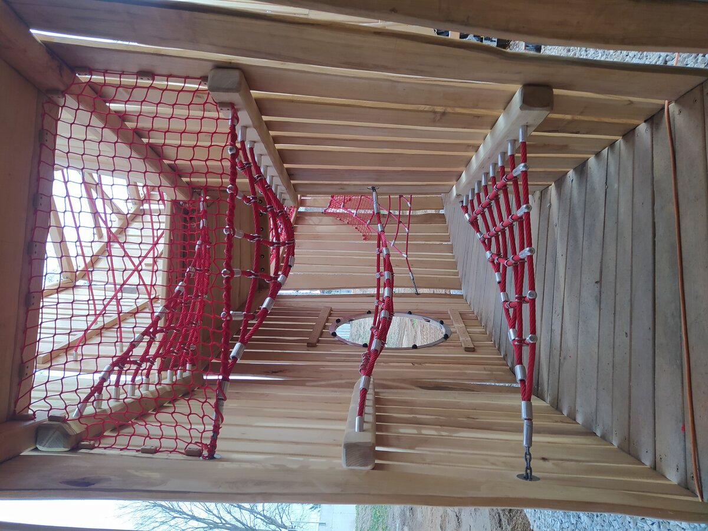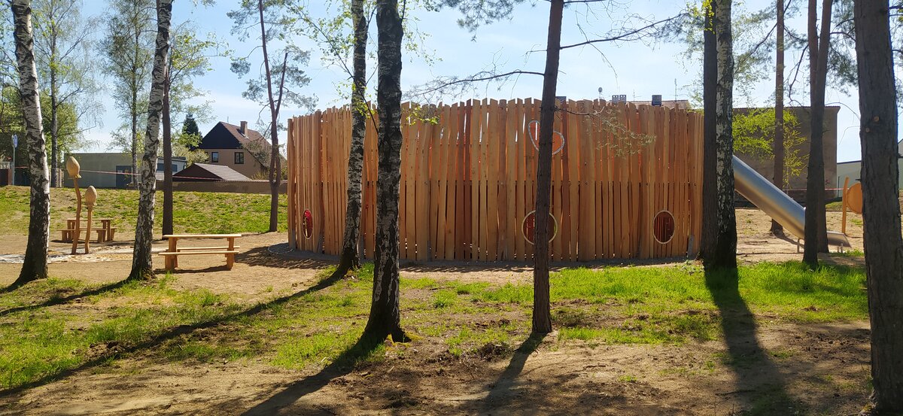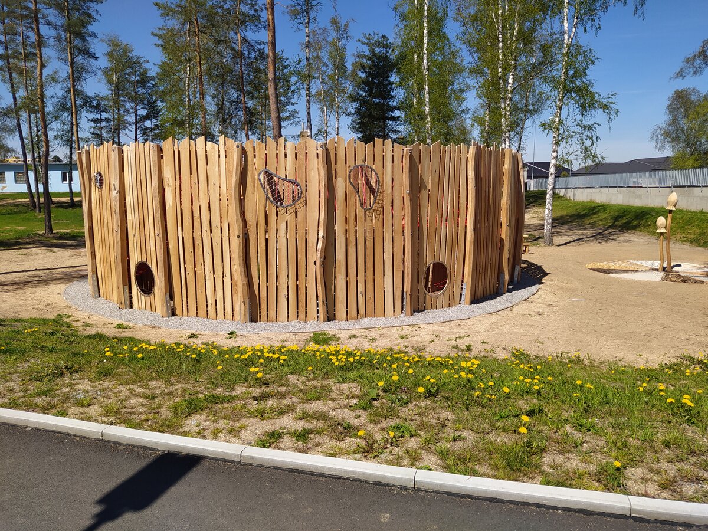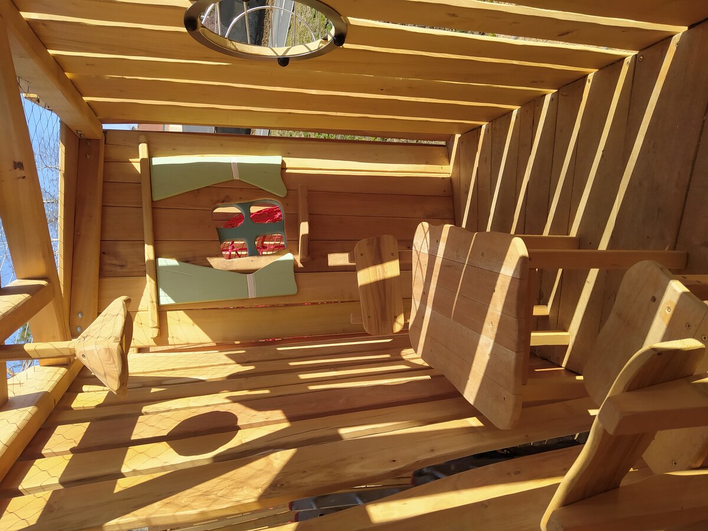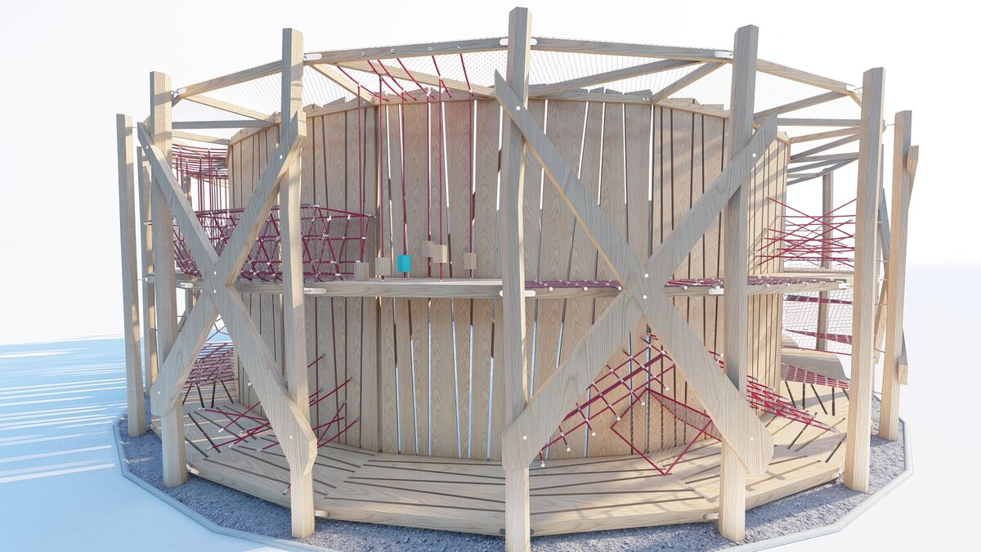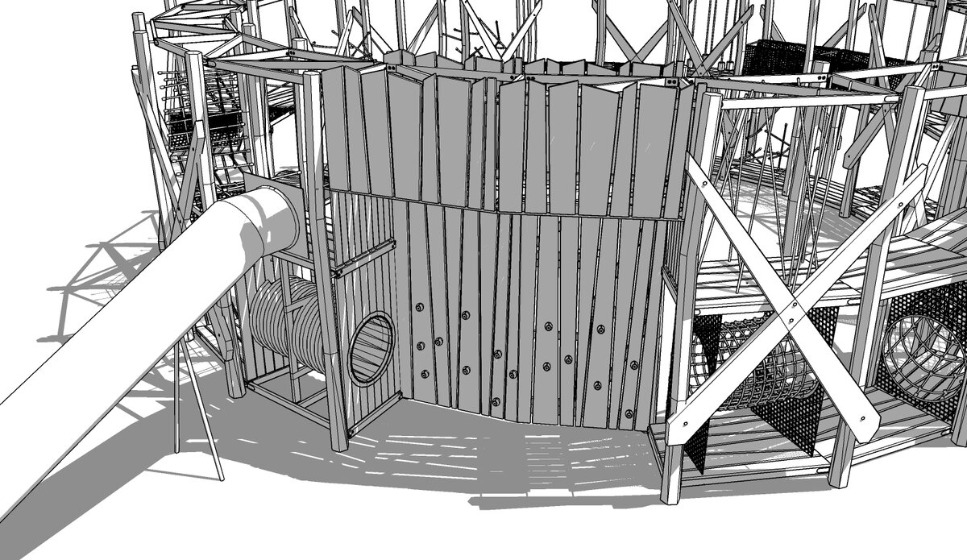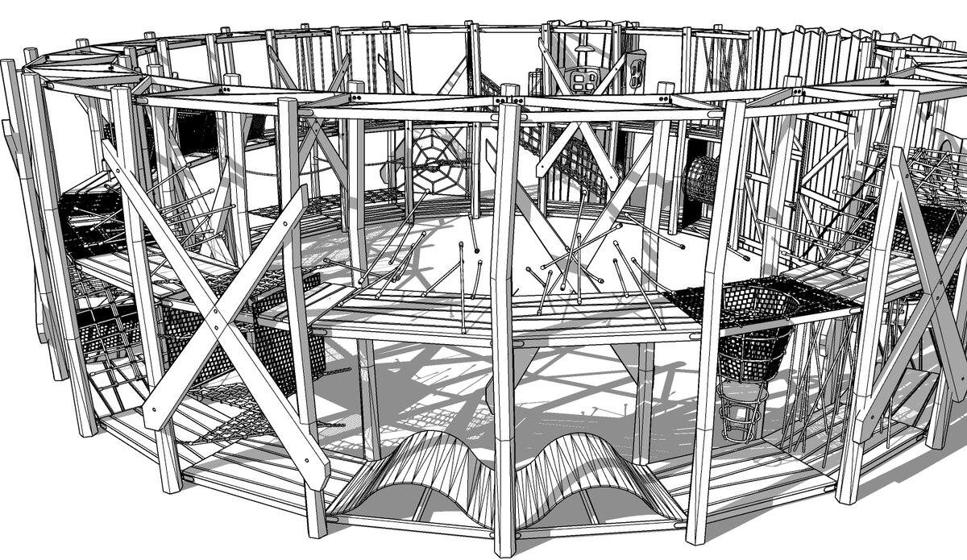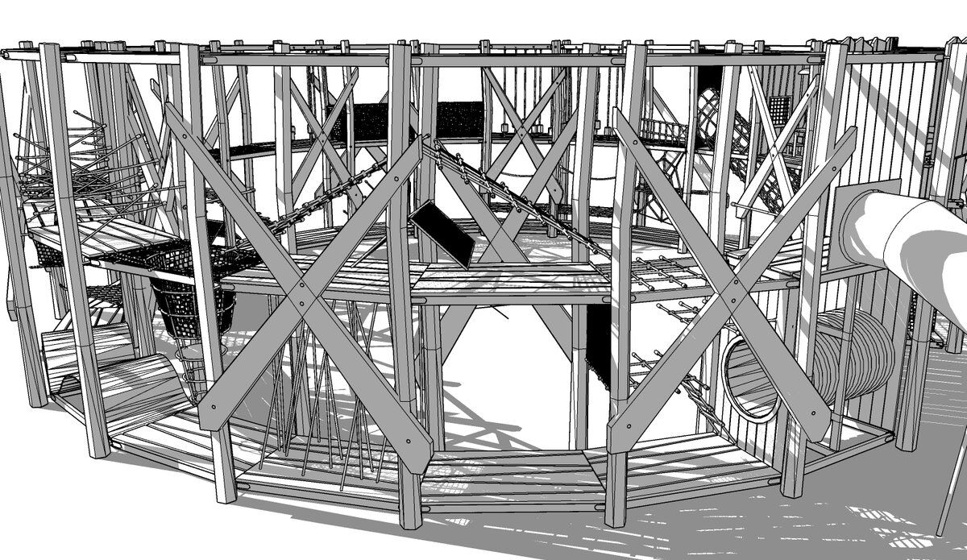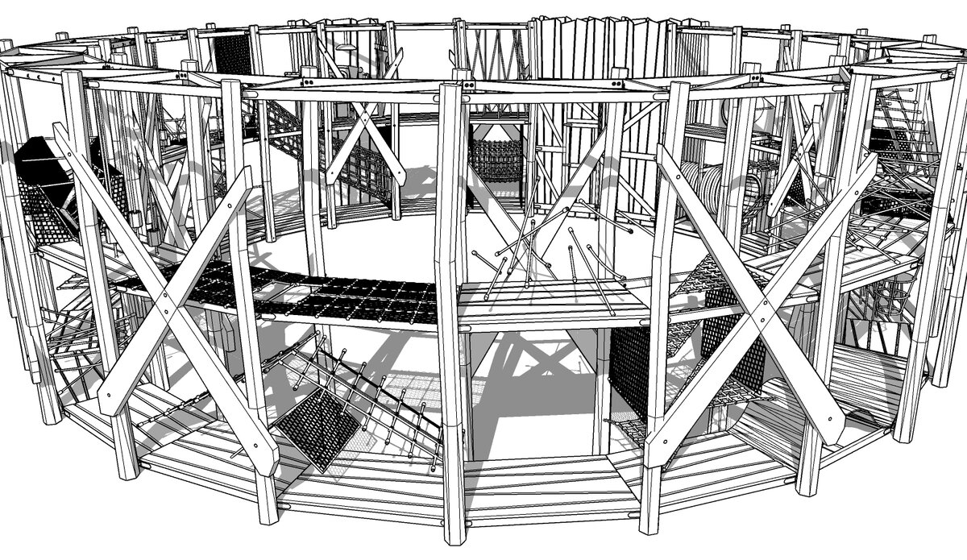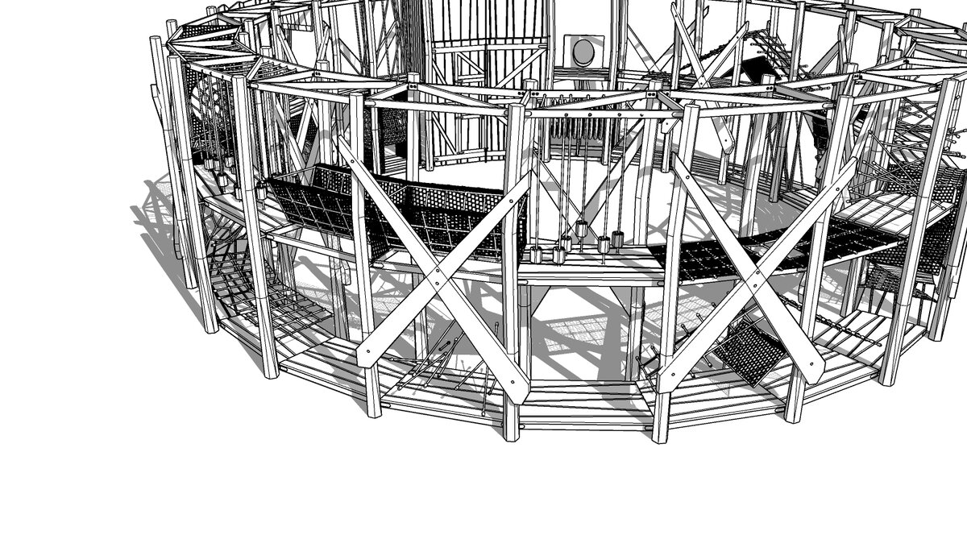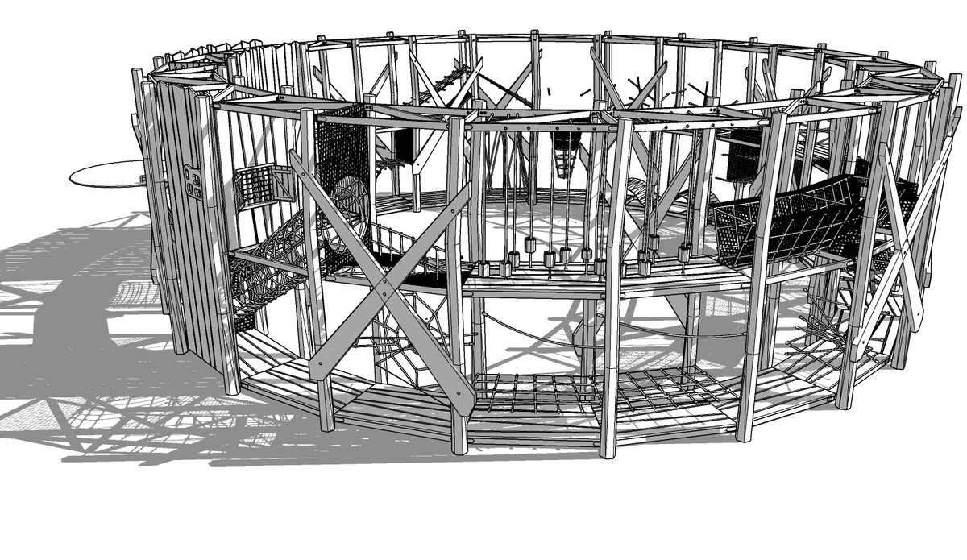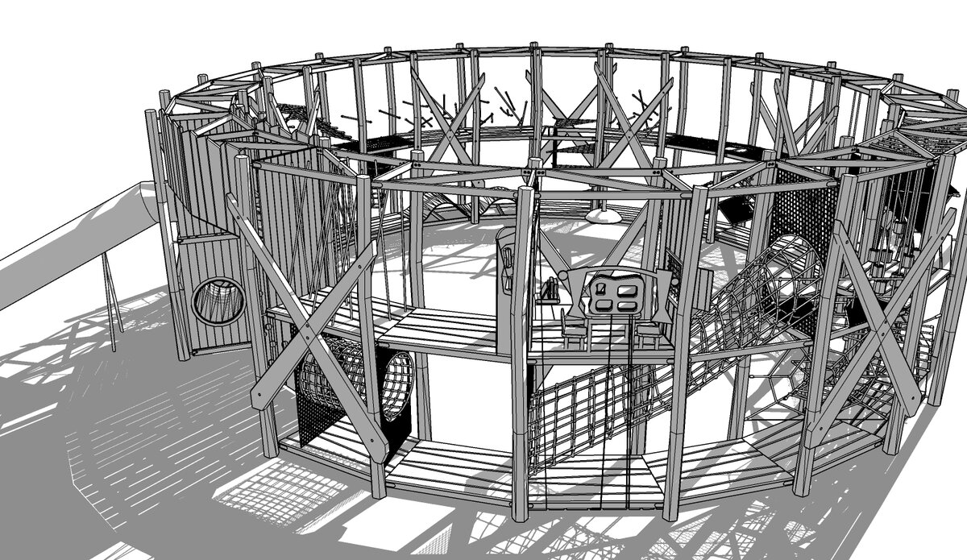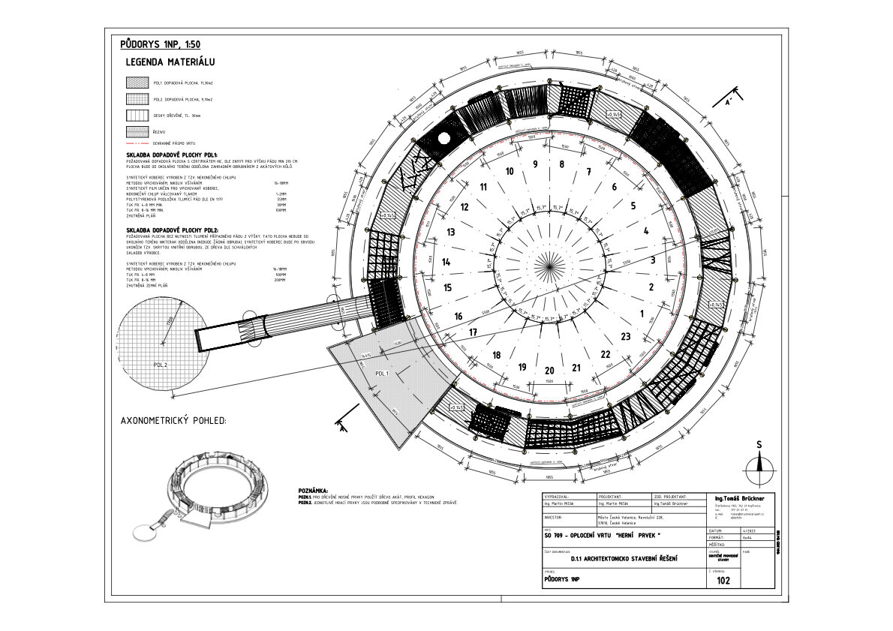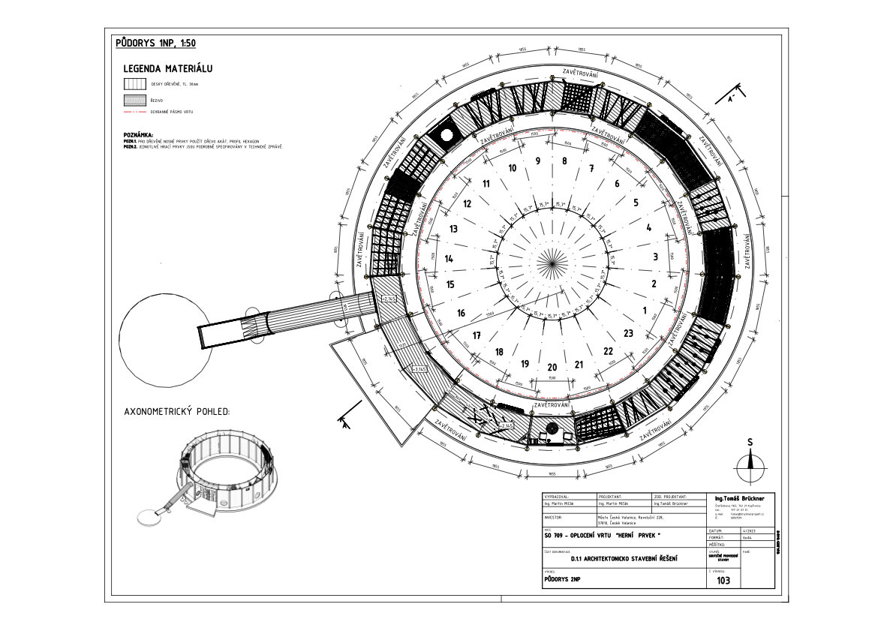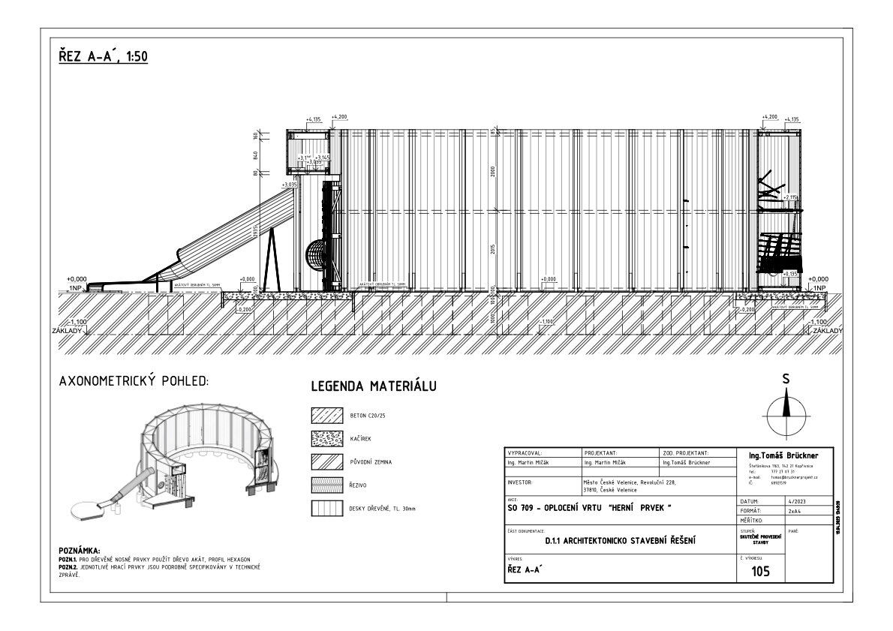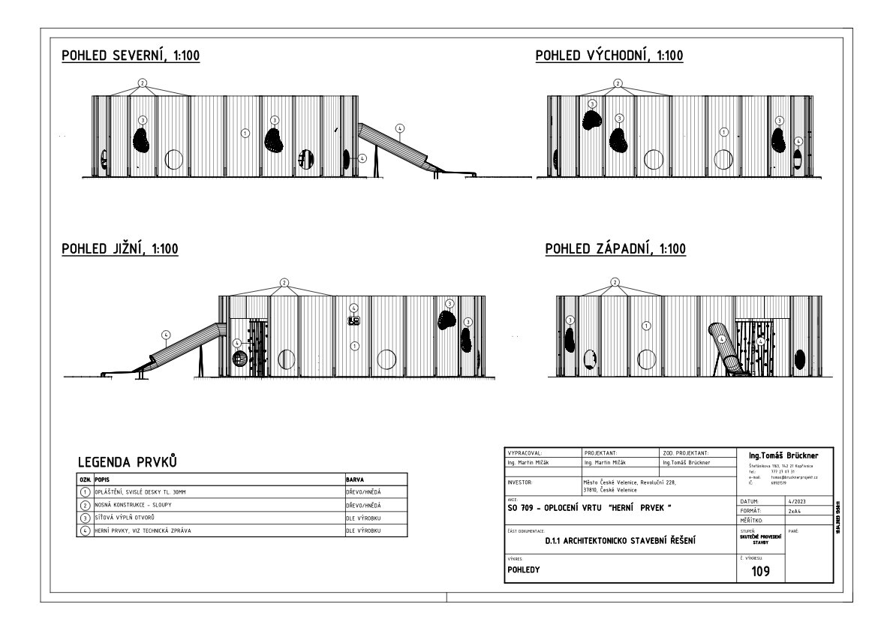| Author |
Ing. Tomáš Brückner, Aleš Brückner |
| Studio |
brucknerprojekt s.r.o. |
| Location |
Parc. č.:261/19, kat. u.: České Velenice, město České Velenice |
| Investor |
Město České Velenice
Revoluční 228
378 10 České Velenice |
| Supplier |
Aleš Brückner |
| Date of completion / approval of the project |
March 2023 |
| Fotograf |
Aleš Brückner |
Revitalisation of park in public space. Need to solve surrounding area around old water well. The most fundamental difficulty of this assignment was creation of one object, which would be fulfilling requested functions, which are:
a) covering existing unsightly object of the water well.
b) water well operators and machinery needs to have access to this water well.
c) creating object which will serve the public as chidden playground.
Based on the above conditions, we had chosen a circular shape of the object, build of natural materials.
The project was created on the basis of the City Upgrade study.
The object has a circular floor plan divided into 23 segments with inner radius of 5500 mm. The inner width of the circular building is 1300 mm. The building is divided horizontally into two floors, where a height of each floor is 2000 mm. Each floor of the segment consists of one playground equipment, which is different in each segment. Construction of the building is completely wooden, build only from Robinia solid wood. The ceiling of the objects upper floor is open, covered only with stainless steel mesh. The floors are made of longitudinal acacia prisms and crossbars. Floor segments are attached to the construction by galvanised steel connectors developed by us. Floors are covered by acacia boards with conical shape and of 30 mm thickness. The main structure is made of naturally grown acacia logs with a length of 4000 mm, machined into a hexagonal profile. The supporting columns are anchored by screwing into concreted steel U-profiles. The outside of the building is covered with 4000 mm long conical boards, the inner shell is covered by 2000 mm long conical plates. Boards used for inner and outer covering are of 30 mm thickness.
Green building
Environmental certification
| Type and level of certificate |
-
|
Water management
| Is rainwater used for irrigation? |
|
| Is rainwater used for other purposes, e.g. toilet flushing ? |
|
| Does the building have a green roof / facade ? |
|
| Is reclaimed waste water used, e.g. from showers and sinks ? |
|
The quality of the indoor environment
| Is clean air supply automated ? |
|
| Is comfortable temperature during summer and winter automated? |
|
| Is natural lighting guaranteed in all living areas? |
|
| Is artificial lighting automated? |
|
| Is acoustic comfort, specifically reverberation time, guaranteed? |
|
| Does the layout solution include zoning and ergonomics elements? |
|
Principles of circular economics
| Does the project use recycled materials? |
|
| Does the project use recyclable materials? |
|
| Are materials with a documented Environmental Product Declaration (EPD) promoted in the project? |
|
| Are other sustainability certifications used for materials and elements? |
|
Energy efficiency
| Energy performance class of the building according to the Energy Performance Certificate of the building |
|
| Is efficient energy management (measurement and regular analysis of consumption data) considered? |
|
| Are renewable sources of energy used, e.g. solar system, photovoltaics? |
|
Interconnection with surroundings
| Does the project enable the easy use of public transport? |
|
| Does the project support the use of alternative modes of transport, e.g cycling, walking etc. ? |
|
| Is there access to recreational natural areas, e.g. parks, in the immediate vicinity of the building? |
|
