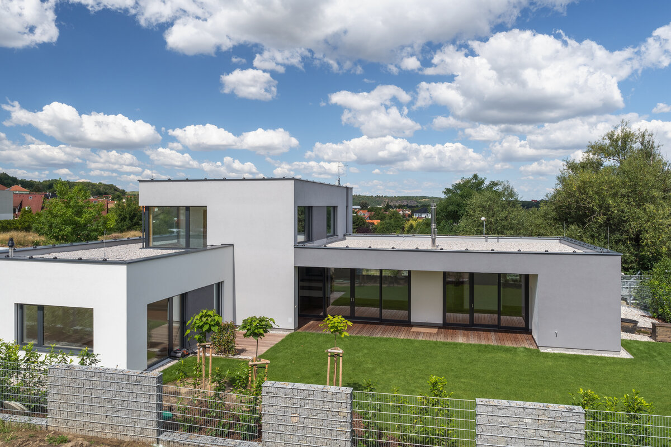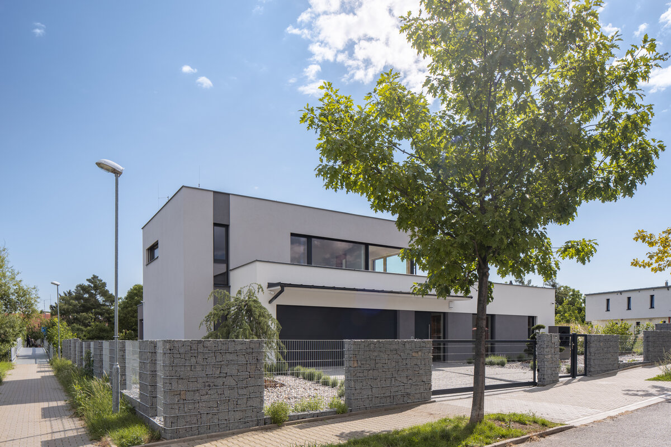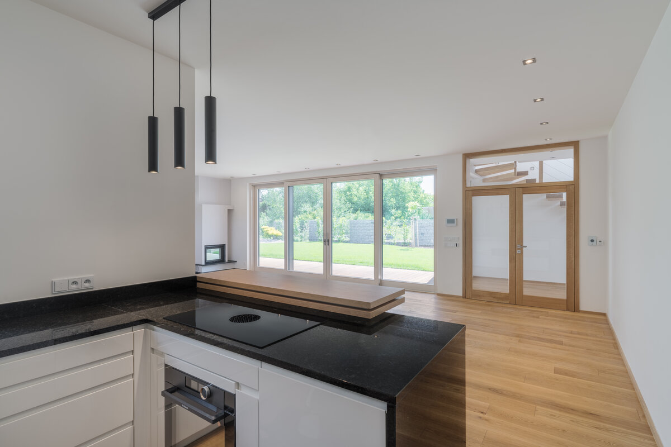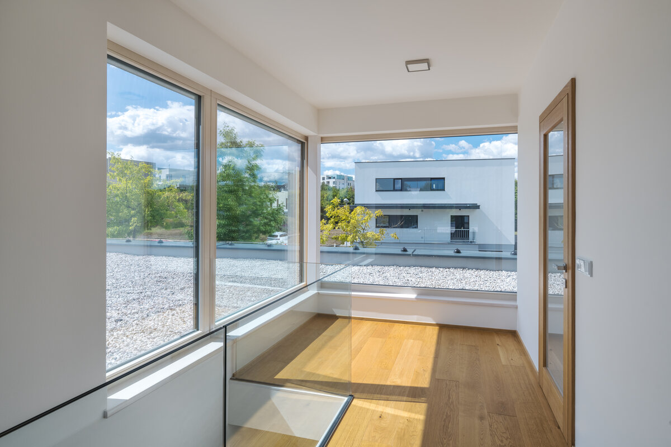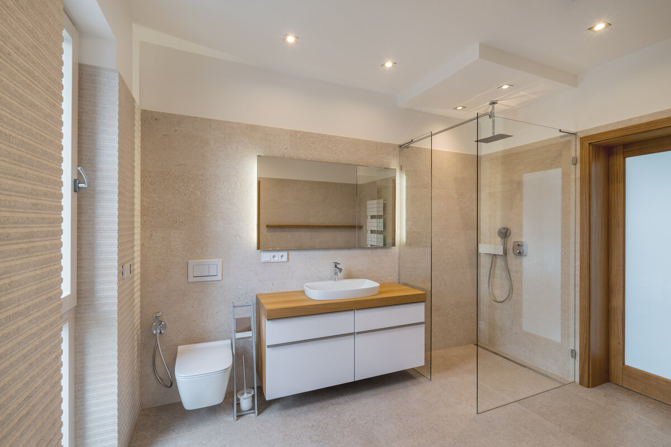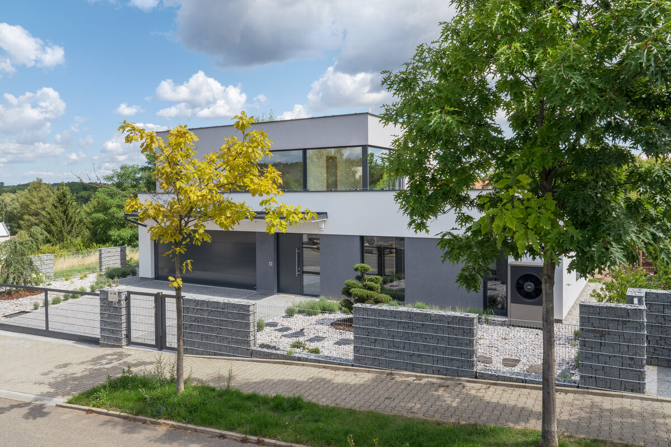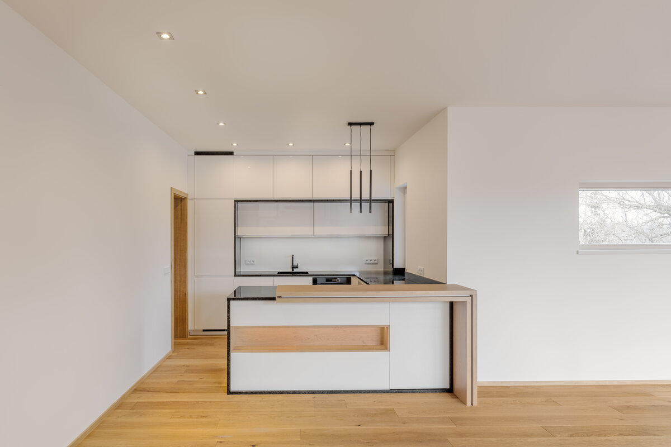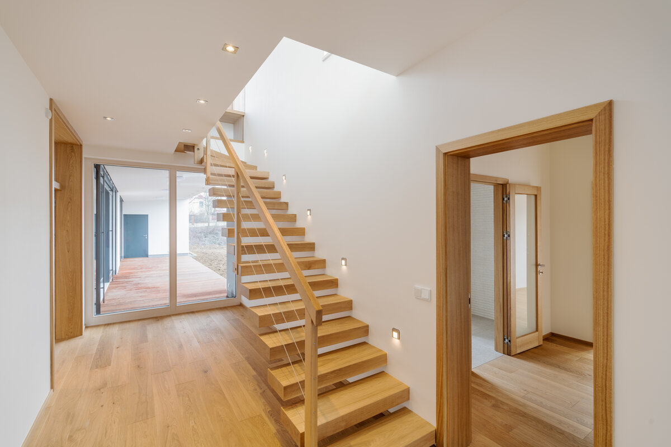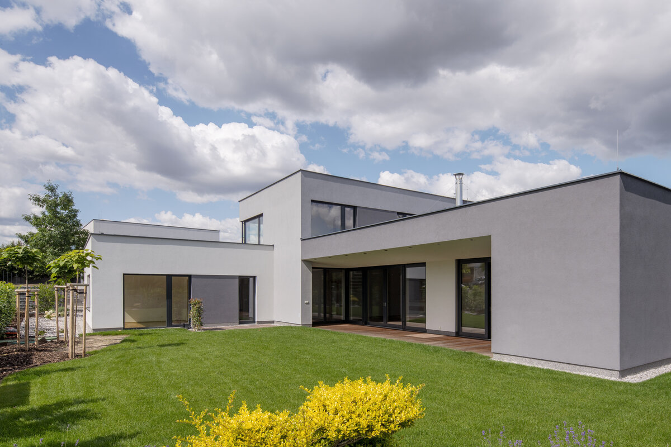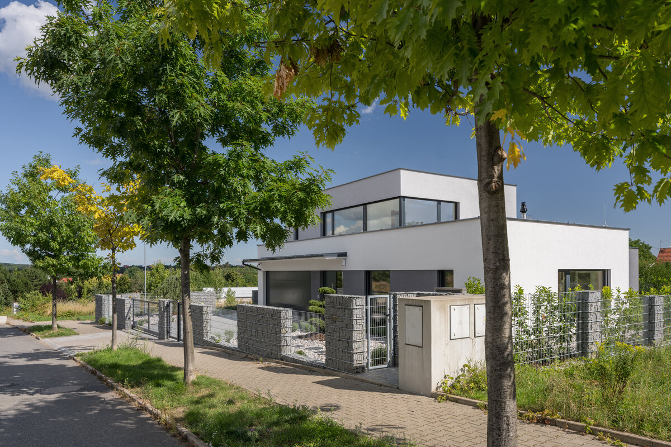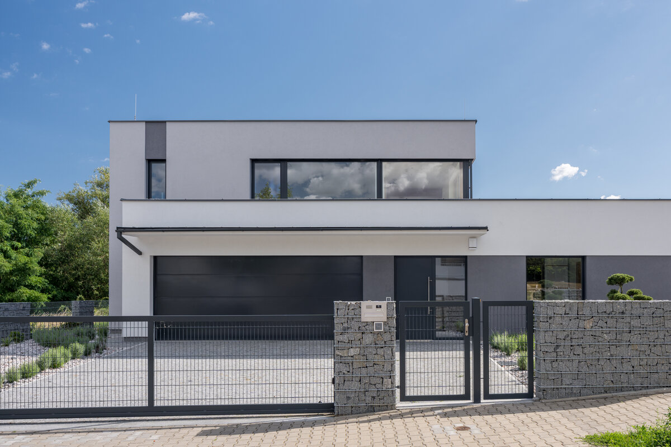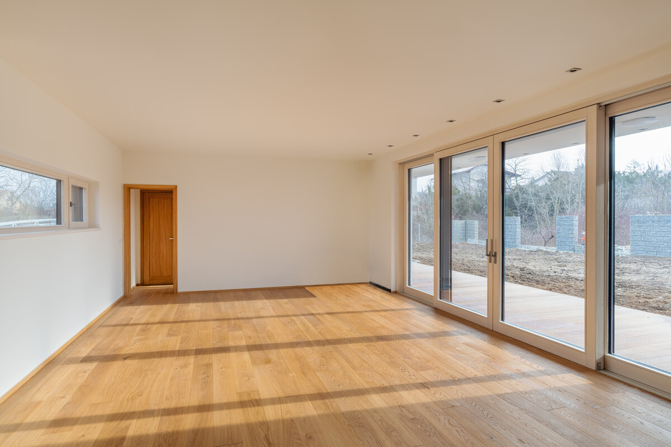| Author |
Tomáš Eckschlager |
| Studio |
Prokonstrukt |
| Location |
Rotoky |
| Investor |
Čapkovi |
| Supplier |
Prokontrukt |
| Date of completion / approval of the project |
November 2022 |
| Fotograf |
Jiří Šebek |
The investor, who has experience in the construction industry and has been in it for many years, had a clear brief as to the content and requirements for the individual rooms. The architect was given a free hand in terms of appearance and layout, which proved to be a suitable combination. It was decided from the outset that the house should be dominated by a living room with a large glass area that could be connected to the garden in summer by sliding HS portals. The simple cubic forms and the clean material solution corresponded to the taste of the owner and the style of the architect, so it was a smooth collaboration. The house returns in its composition to the Czech villa functionalism of the 1930s complemented by modern material solutions. It differs only in its atypically low storey height, which was the owner's wish and corresponded to the requirements of the site's regulatory plan. From a typological point of view, the clever solution is, for example, the connection of the garage with the kitchen through the pantry. The study then has a separate entrance and in case of business visits of the owner, it is not necessary to go through the whole house. The second floor is intended for the teenage daughter, which can be converted into a generous and autonomous two-room apartment in the future.
The house in pure cubic forms is composed of three blocks. The two ground-floor blocks are complemented by a two-storey one, which rises above the ground-floor mass in the second plan. This creates a sensitive and pleasing massing despite the relatively large built-up area of the building. The building is also complemented by large-format wood-aluminium windows, which provide sufficient sunlight and pleasant views. The ribbon glazing of the living area is covered by a recessed terrace with a canopy, which does not let the sun's rays into the living room in summer, but in winter it beautifully illuminates the whole room. As part of the energy concept, superior insulation and external blinds were used. The property is heated by a heat pump and uses solar panels, giving it an energy surplus for most of the year. Despite its modern appearance, the building combines modern elements of the energy concept with traditional construction in the form of, for example, the stucco elements of the bossage and solid wood interior elements It is worth mentioning, for example, the wood-paneled relaxation area of the extended window sill on the second floor or the wooden cantilevered staircase.
Green building
Environmental certification
| Type and level of certificate |
PENB A
|
Water management
| Is rainwater used for irrigation? |
|
| Is rainwater used for other purposes, e.g. toilet flushing ? |
|
| Does the building have a green roof / facade ? |
|
| Is reclaimed waste water used, e.g. from showers and sinks ? |
|
The quality of the indoor environment
| Is clean air supply automated ? |
|
| Is comfortable temperature during summer and winter automated? |
|
| Is natural lighting guaranteed in all living areas? |
|
| Is artificial lighting automated? |
|
| Is acoustic comfort, specifically reverberation time, guaranteed? |
|
| Does the layout solution include zoning and ergonomics elements? |
|
Principles of circular economics
| Does the project use recycled materials? |
|
| Does the project use recyclable materials? |
|
| Are materials with a documented Environmental Product Declaration (EPD) promoted in the project? |
|
| Are other sustainability certifications used for materials and elements? |
|
Energy efficiency
| Energy performance class of the building according to the Energy Performance Certificate of the building |
A
|
| Is efficient energy management (measurement and regular analysis of consumption data) considered? |
|
| Are renewable sources of energy used, e.g. solar system, photovoltaics? |
|
Interconnection with surroundings
| Does the project enable the easy use of public transport? |
|
| Does the project support the use of alternative modes of transport, e.g cycling, walking etc. ? |
|
| Is there access to recreational natural areas, e.g. parks, in the immediate vicinity of the building? |
|
