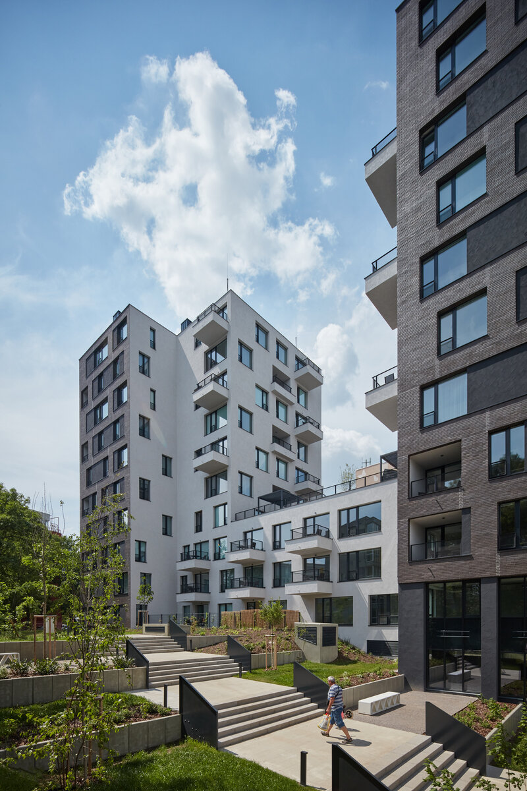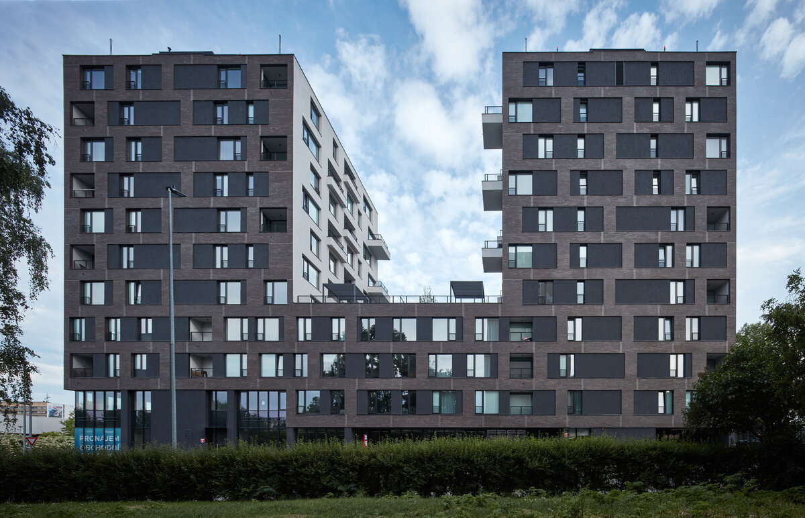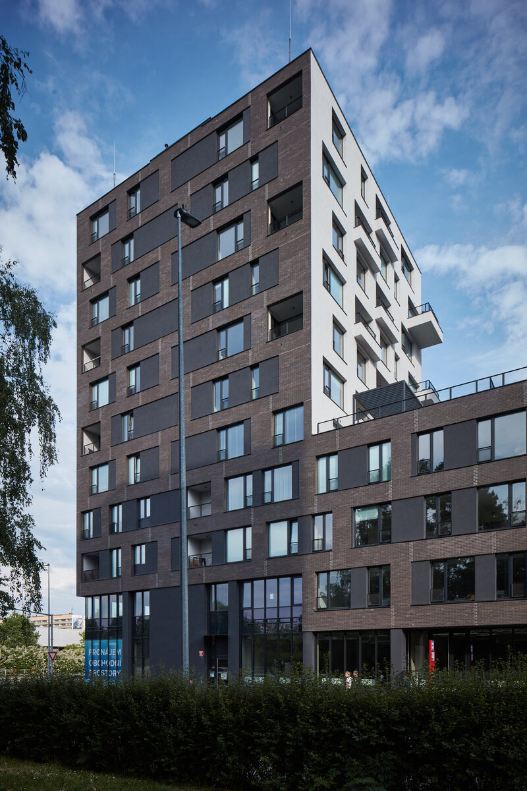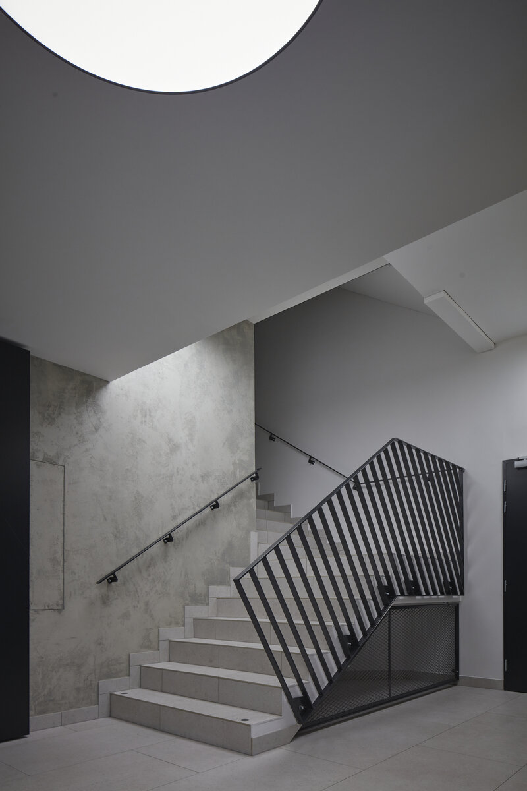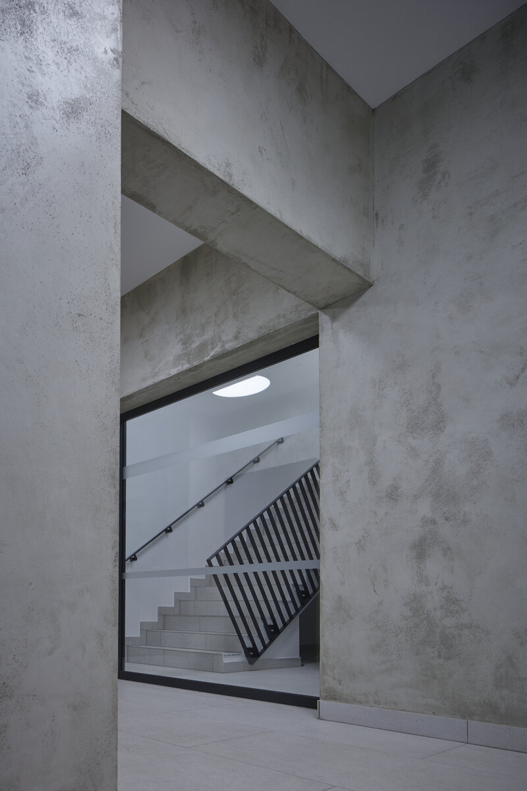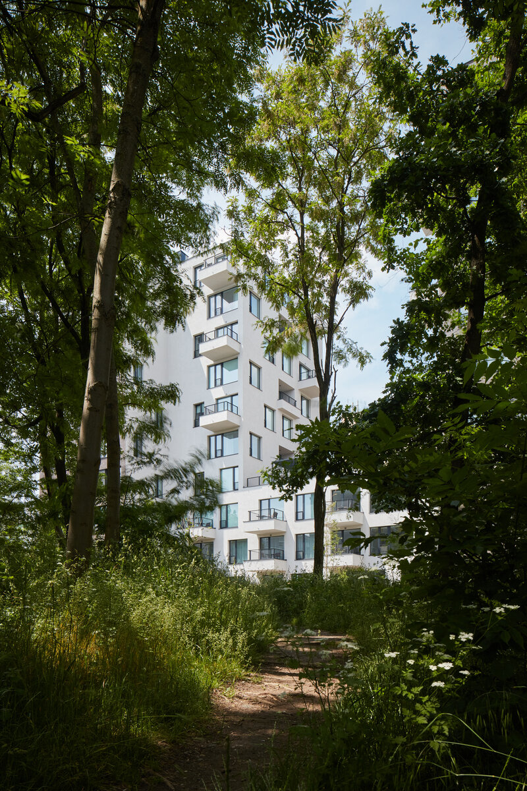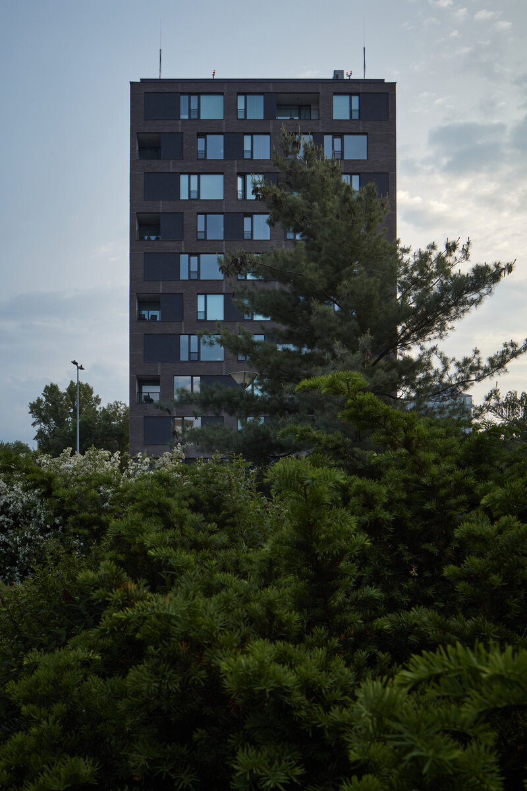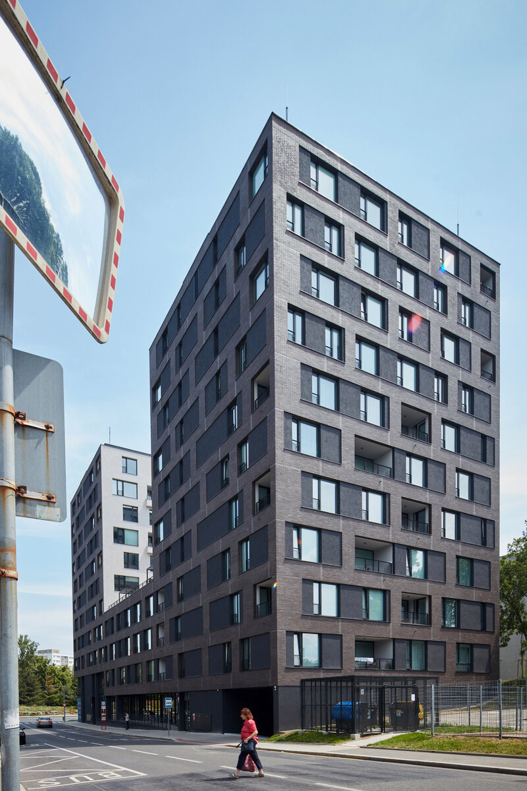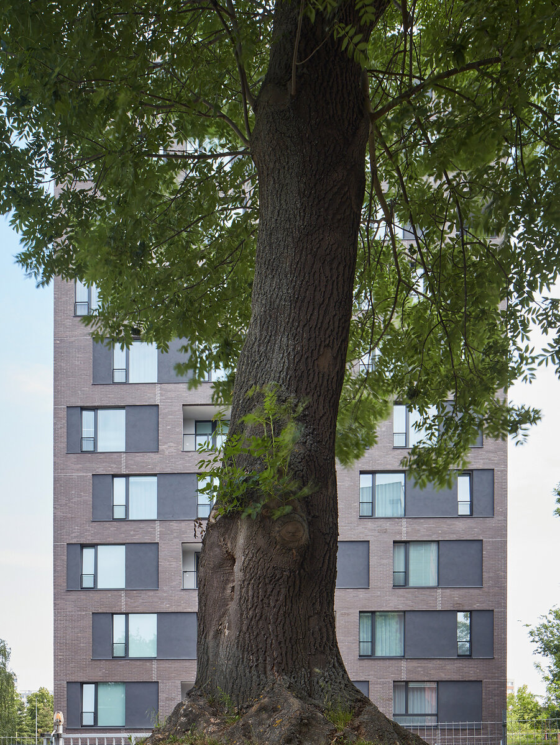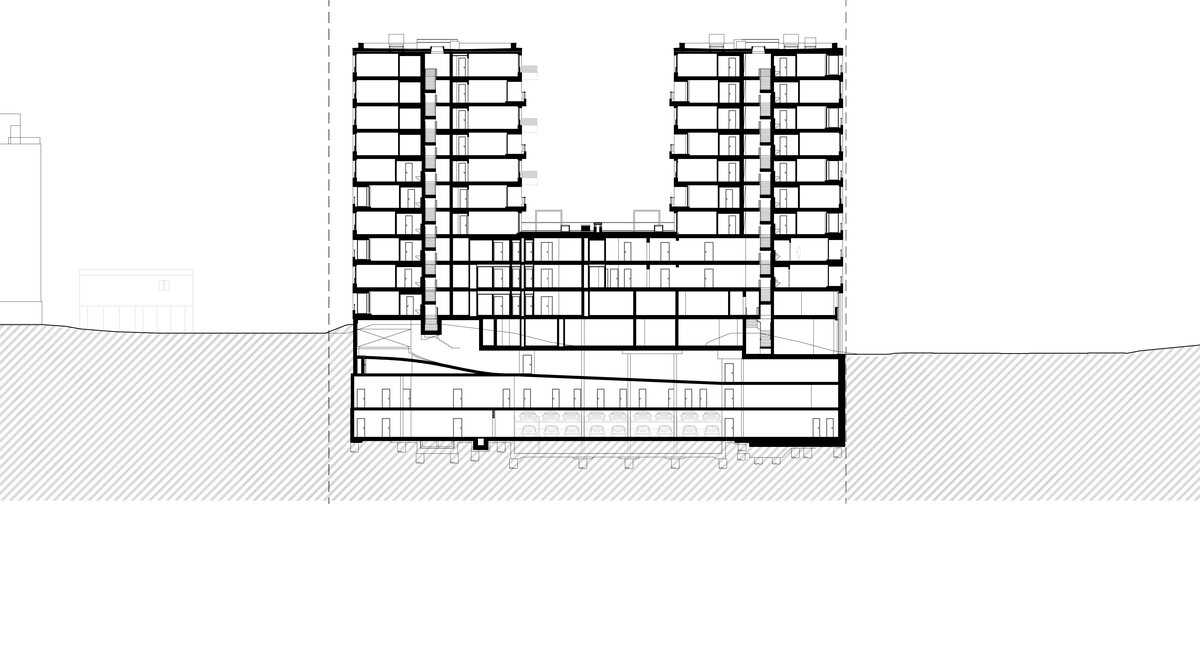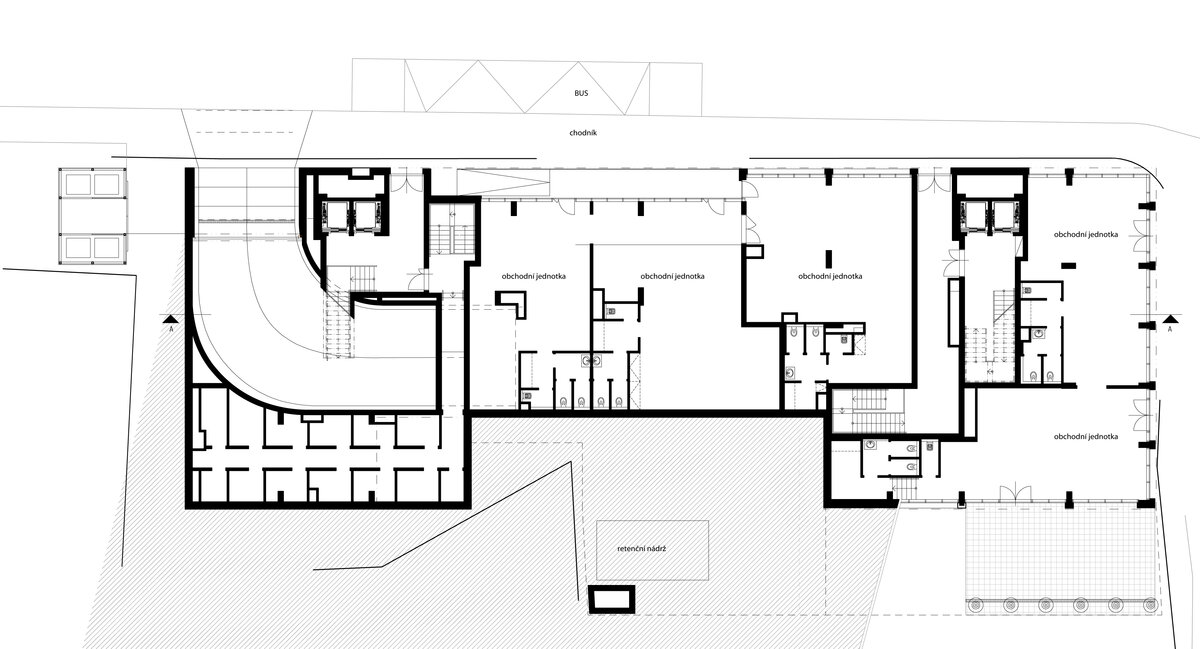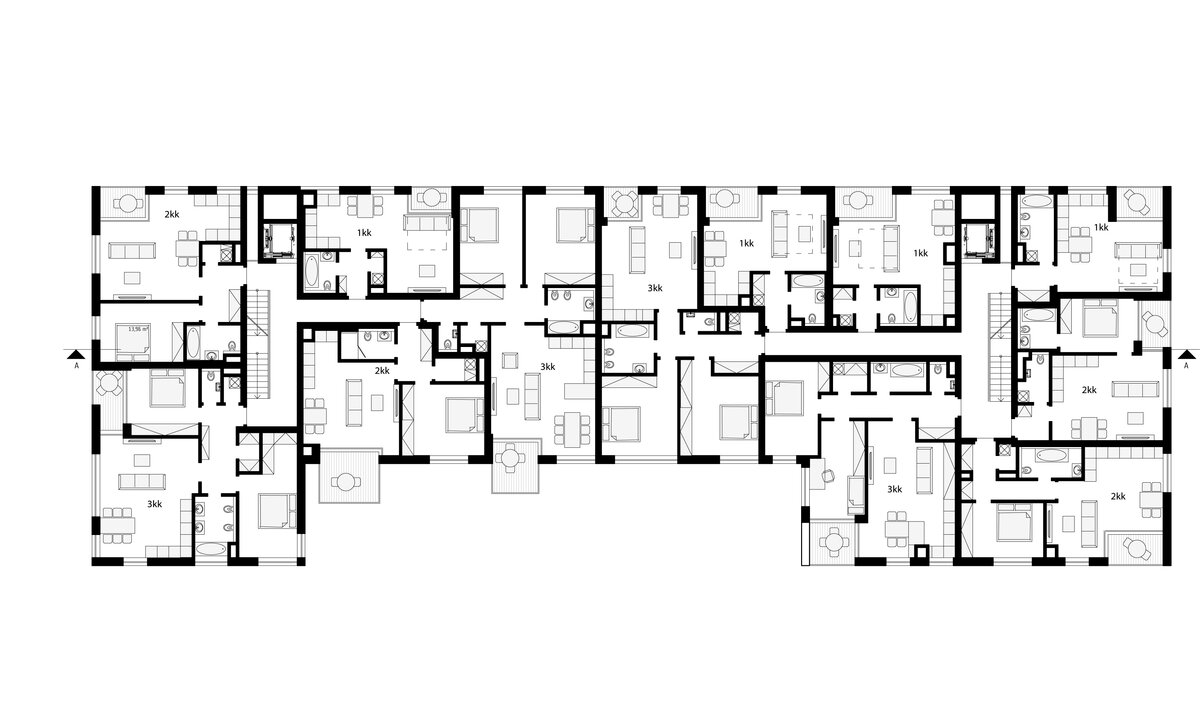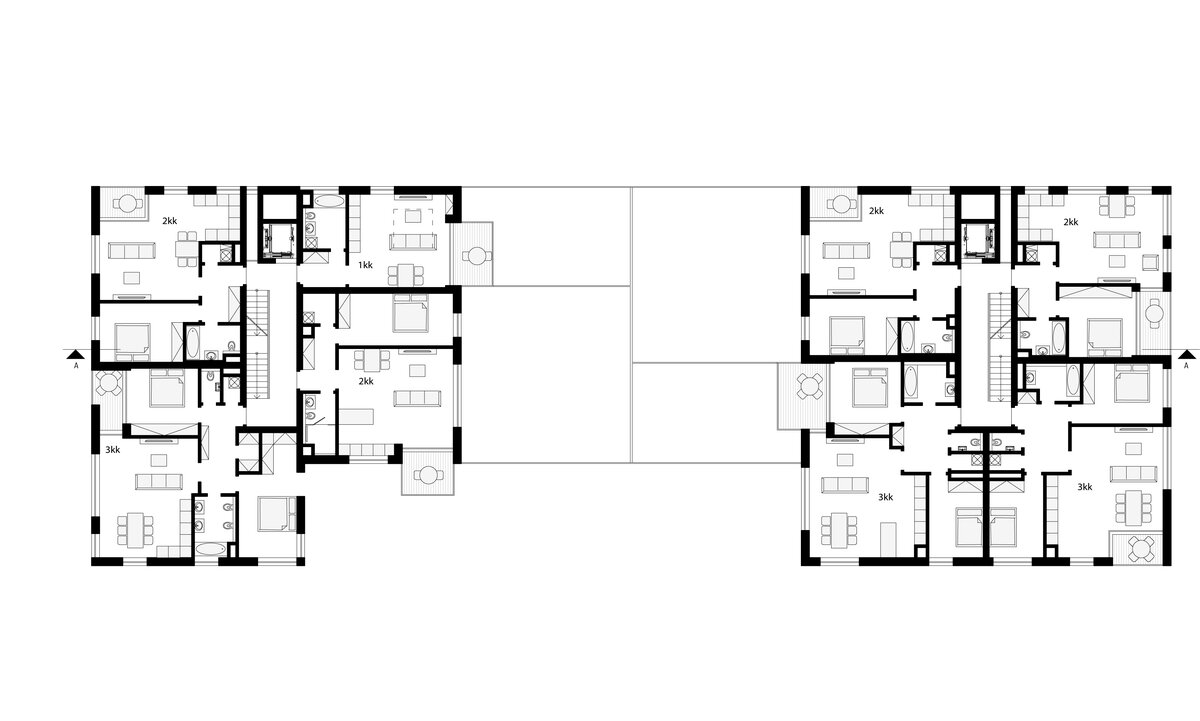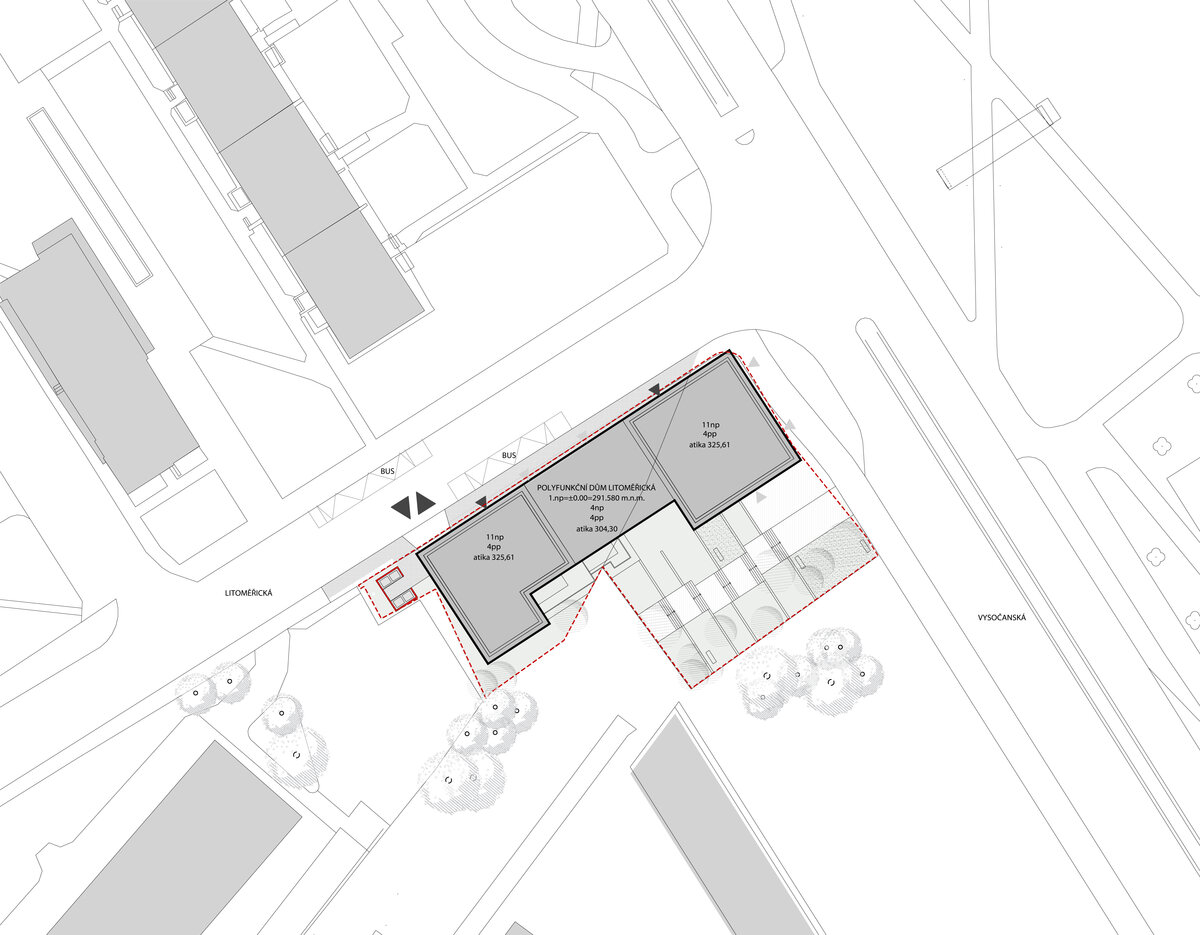| Author |
David Wittassek, Jiří Řezák, Tomáš Němec, spolupráce Vladislav Králíček, Václav Zídka, Jan Havel |
| Studio |
Qarta Architektura s.r.o. |
| Location |
Litoměřická 879/3, 190 00 Praha 9-Prosek |
| Investor |
V Invest CZ a.s. |
| Supplier |
Strabag |
| Date of completion / approval of the project |
November 2022 |
| Fotograf |
Boysplaynice |
The intention of the project was not only to build a multifunctional house, but also to enable the residents to connect the surrounding green areas seamlessly. As part of the architectural competition, we also addressed the issue of public space and urban connections in the surrounding area. The site is located at the interface between the old and the new Prosek and becomes a kind of symbolic link between the two parts. Historically, a pedestrian connection from St. Wenceslas Church and the falcon building to the Friendship Park ran through our land. Therefore, we have designed an exterior staircase with terraces on this pedestrian link in relation to the future café in the parterre of the house. The exterior staircase is a pedestrian exit towards the new Prosek and the metro station.
Another important issue is the creation of public space and the opening up of the parterre of the proposed building. Public services will fill the parterre. To be held also cultivation of the area around the public transport bus stop - connection with the sidewalk at one height level, which leads to the existing apartment buildings. At the same time
we are creating sufficient areas for the creation of an outdoor garden for a café/restaurant and a dispersed public area around the bus stop. Into the terrain break
below the footbridge we propose concrete/wooden seating for the public. The concept of the project was to create a landmark of two towers, where one of the towers connects to the
the direction of the existing long block of flats along Vysočanská Street. The second tower creates a dominant visual point on the street corner. The vertical landmark is in the given
location is appropriate because of its direct connection to the public transport hub.
HPP: 8156m2
Number of flats: 85
number of offices: 5
number of retail units: 5
Land area: 1930m2
Floor area: 11np and 3pp
Green building
Environmental certification
| Type and level of certificate |
-
|
Water management
| Is rainwater used for irrigation? |
|
| Is rainwater used for other purposes, e.g. toilet flushing ? |
|
| Does the building have a green roof / facade ? |
|
| Is reclaimed waste water used, e.g. from showers and sinks ? |
|
The quality of the indoor environment
| Is clean air supply automated ? |
|
| Is comfortable temperature during summer and winter automated? |
|
| Is natural lighting guaranteed in all living areas? |
|
| Is artificial lighting automated? |
|
| Is acoustic comfort, specifically reverberation time, guaranteed? |
|
| Does the layout solution include zoning and ergonomics elements? |
|
Principles of circular economics
| Does the project use recycled materials? |
|
| Does the project use recyclable materials? |
|
| Are materials with a documented Environmental Product Declaration (EPD) promoted in the project? |
|
| Are other sustainability certifications used for materials and elements? |
|
Energy efficiency
| Energy performance class of the building according to the Energy Performance Certificate of the building |
B
|
| Is efficient energy management (measurement and regular analysis of consumption data) considered? |
|
| Are renewable sources of energy used, e.g. solar system, photovoltaics? |
|
Interconnection with surroundings
| Does the project enable the easy use of public transport? |
|
| Does the project support the use of alternative modes of transport, e.g cycling, walking etc. ? |
|
| Is there access to recreational natural areas, e.g. parks, in the immediate vicinity of the building? |
|
