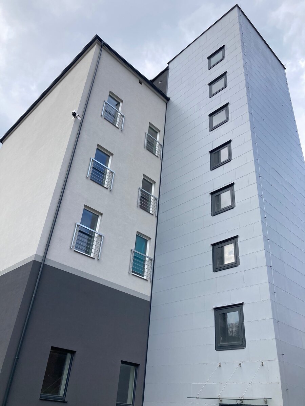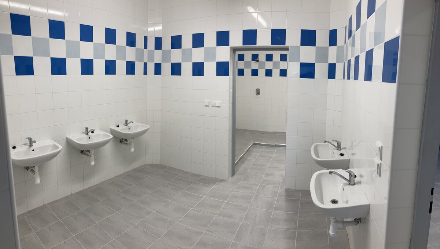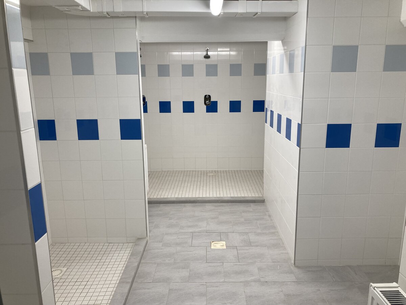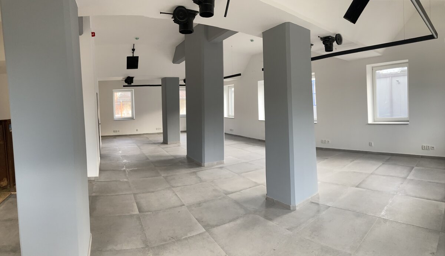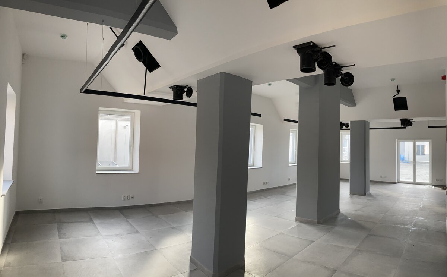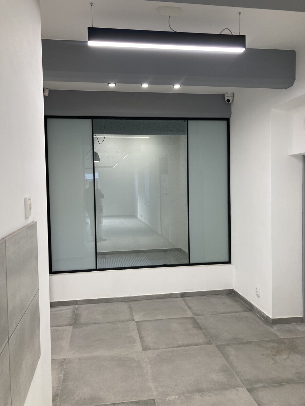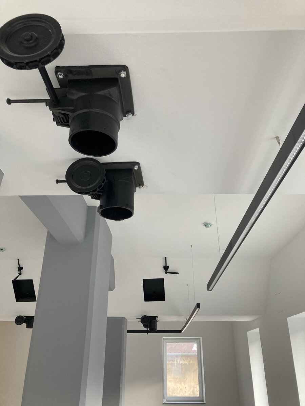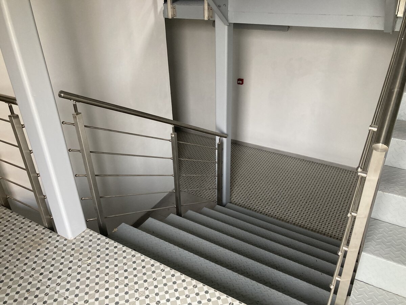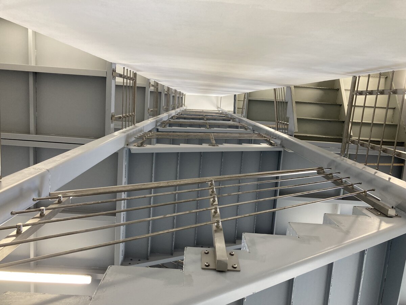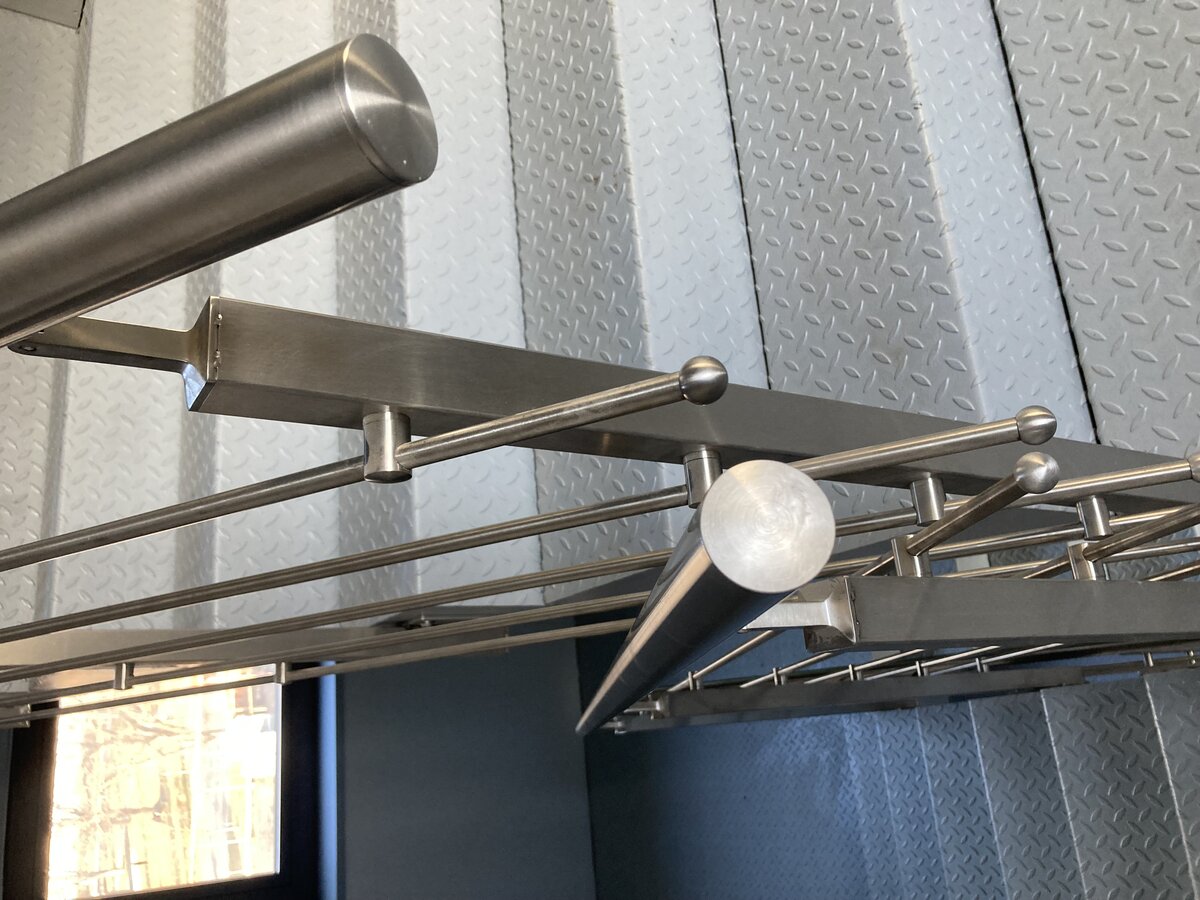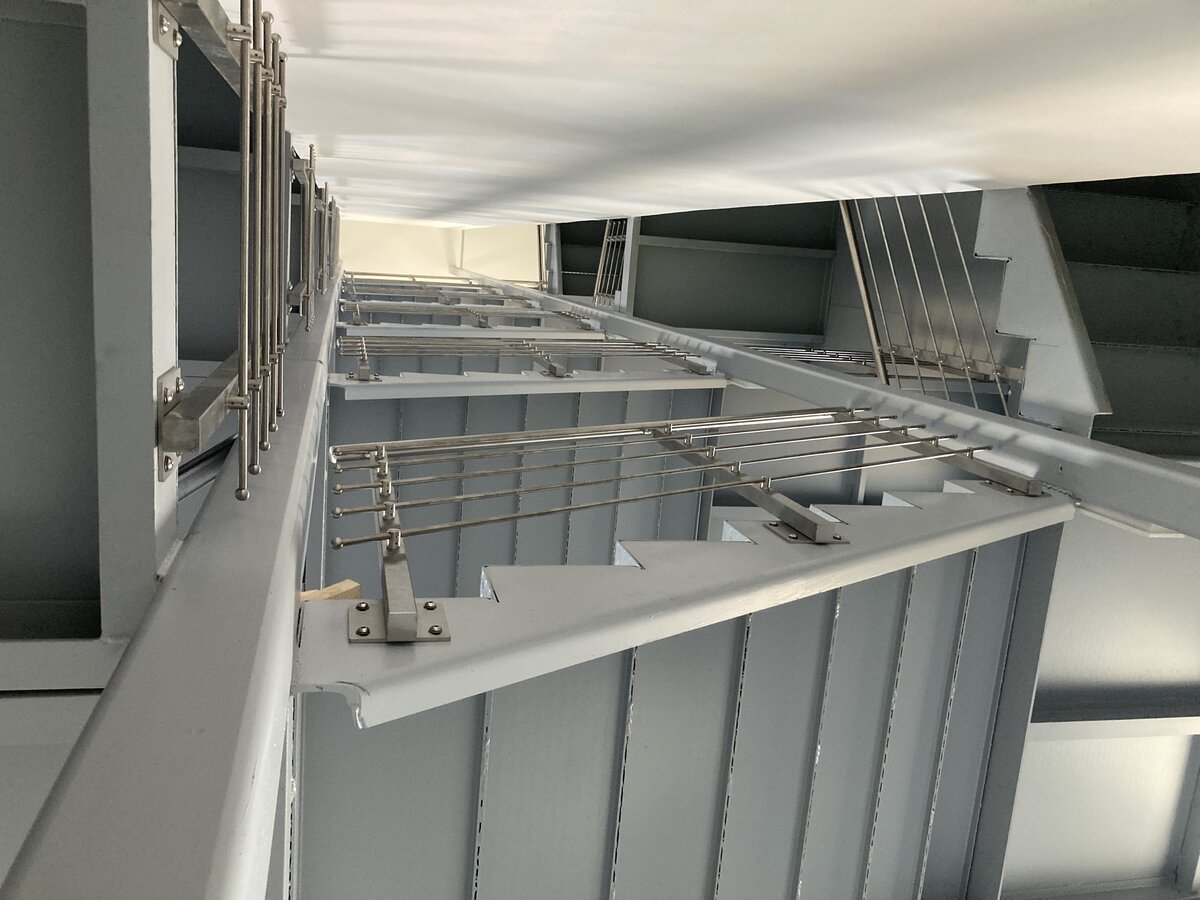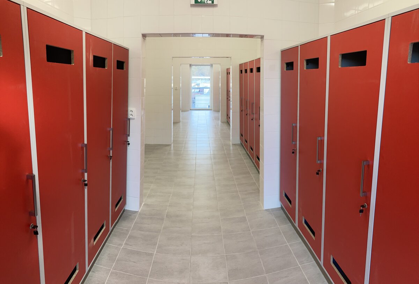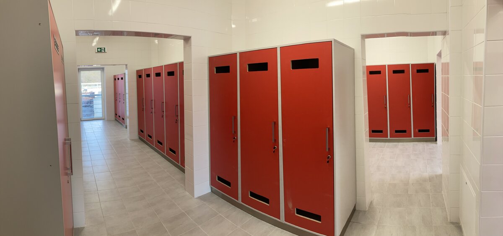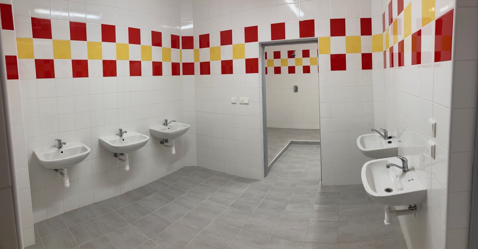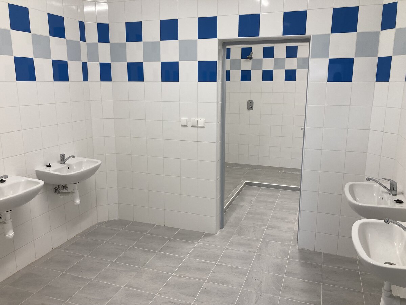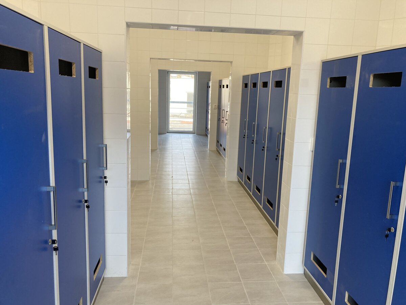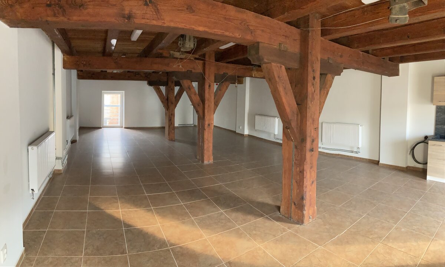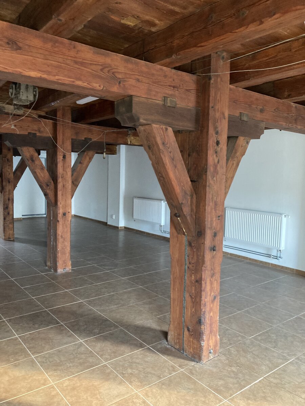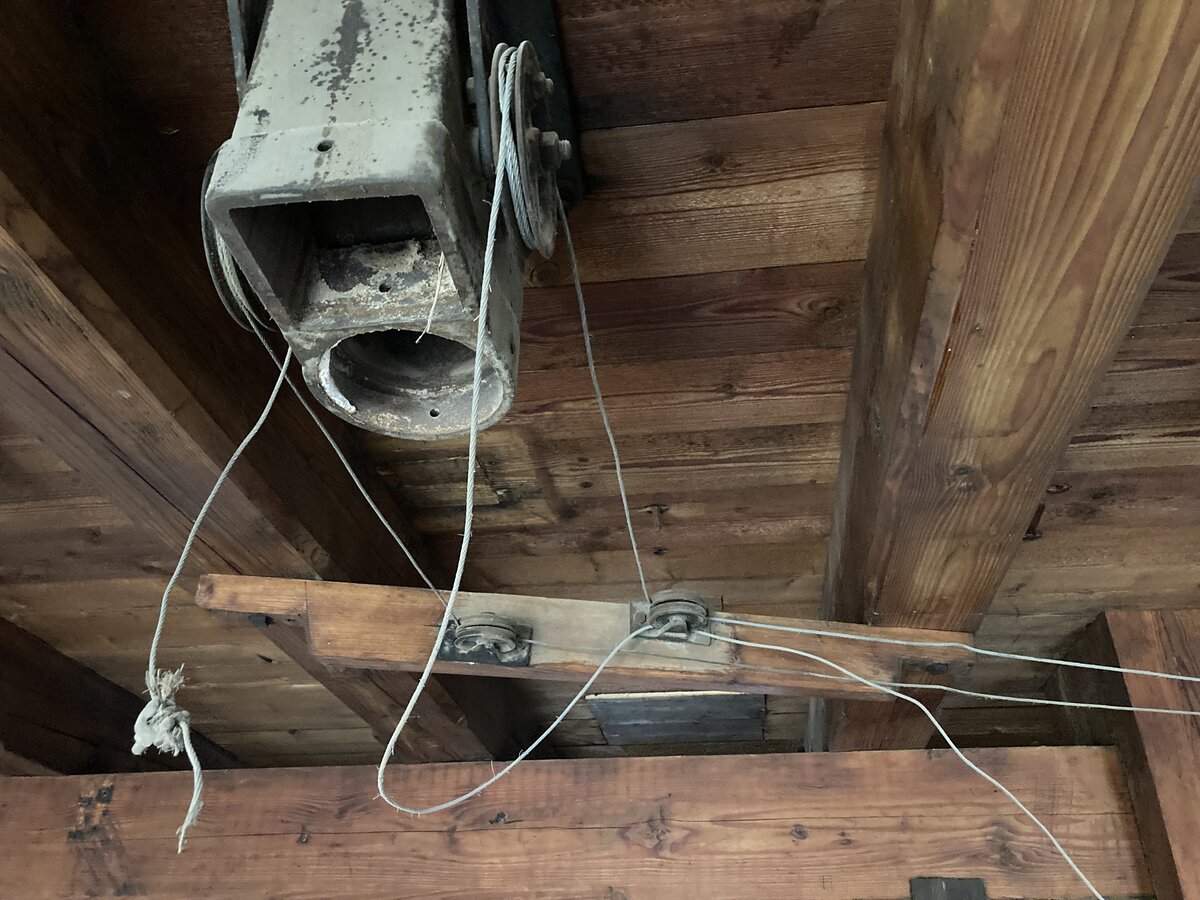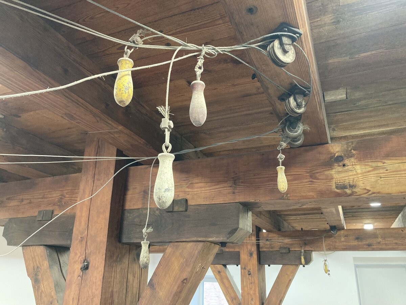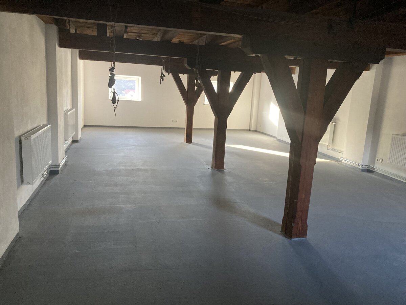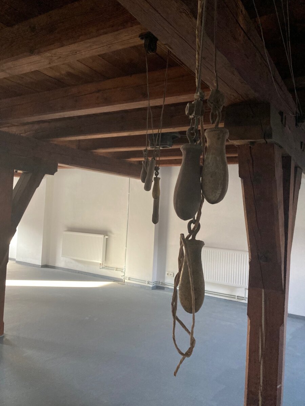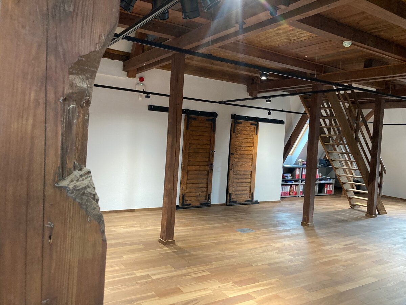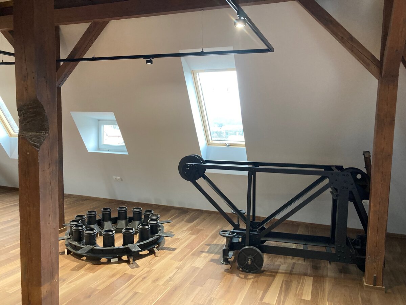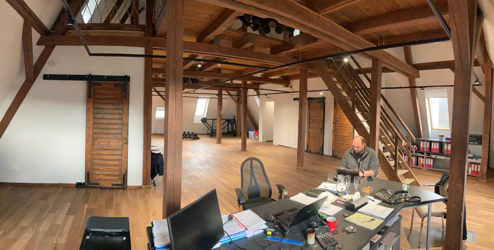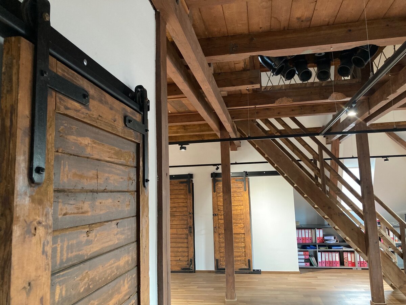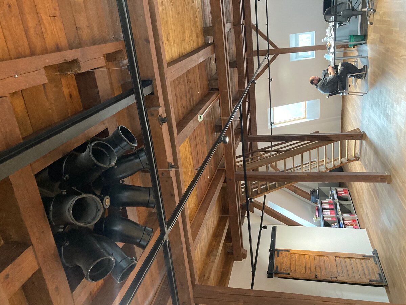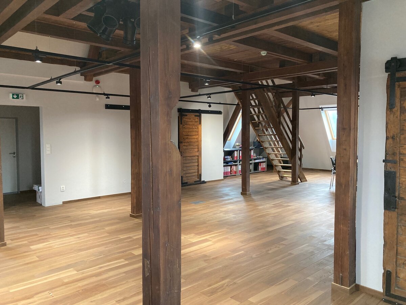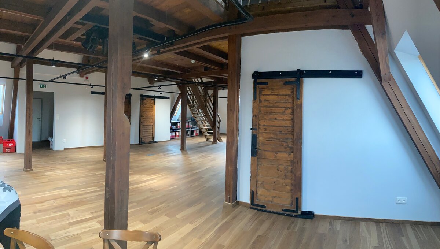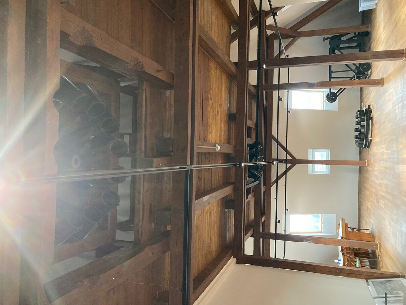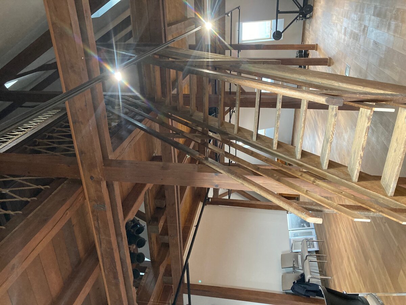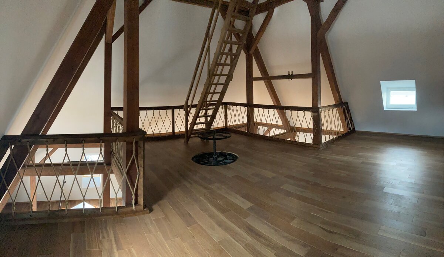| Author |
Ing. arch. Dušan Richtár |
| Studio |
IAD s.r.o., Ke Skalce 2228/25, 708 00 Ostrava Poruba |
| Location |
Areál společnosti NORDIC STEEL s.r.o., Masarykova 428, 74245 Fulnek |
| Investor |
NORDIC STEEL s.r.o., Masarykova 428, 74245 Fulnek |
| Supplier |
BDSTAV MORAVA s.r.o., Bruzovice 88 73936 Bruzovice |
| Date of completion / approval of the project |
March 2023 |
| Fotograf |
Ing. arch. Dušan Richtár |
The subject of the submitted application is the reconstruction of the existing silo building with the addition of an escape staircase and an elevator. The original building was not used, it was disconnected from all engineering networks and internal distribution systems, the demolition of the building was considered. The new use of the building is administration and social facilities - changing rooms. The existing building was divided into two parts. The first part of the affected reconstruction was brick and consisted of 12 silo chambers. In this section there are changing rooms for men and women. The second part is wooden and was partially used without major interventions in the wooden structures. In the silo building, a part used as administration and a part used as changing rooms was created. The area of the existing attic will be used as representative premises of the company. An escape staircase was added to the existing building, which is equipped with an elevator. The disposition solution can be seen from the documented drawing documentation.
Built-up area: 6971.7 m3
construction period: 2/9/2020 – 15/2/2023
investment costs: 32158335.98 CZK without VAT
built-up area: 256.5 m2
floor area: 1358.3 m2.
In the brick part of the silo, full use is made of the static load-bearing structures of the walls of the individual sections of the silo, of which there were 12. These were used by connecting them by cutting through the necessary building openings. For further use, it was necessary to divide vertically by implementing ceiling structures. Stiffening cornices were used to fit the load-bearing structures of the ceilings. The load-bearing structures of the ceiling are realized by mounting on these cornices. Vertically, the individual floors are separated by fire.
Likewise, the existing wooden part is fully utilized. There are a total of six floors in this part, which were originally used for storing grain in bags. With regard to the fire safety solution of the building, it is possible to use only two floors of the wooden part. The remaining floors were structurally modified without the possibility of further use. The load-bearing structures of the building were preserved in their entirety. In the area of the basement, while preserving all the constructions with the completion of dividing partitions, changing rooms for men were placed, including the necessary social facilities.
The administration area is located on the ground floor, using existing constructions with built-in social facilities.
In the attic space there is also a representative background of the company - the owner's office.
During the implementation of all building structures, fragments and details referring to the original purpose of the building were preserved to the maximum extent.
Green building
Environmental certification
| Type and level of certificate |
-
|
Water management
| Is rainwater used for irrigation? |
|
| Is rainwater used for other purposes, e.g. toilet flushing ? |
|
| Does the building have a green roof / facade ? |
|
| Is reclaimed waste water used, e.g. from showers and sinks ? |
|
The quality of the indoor environment
| Is clean air supply automated ? |
|
| Is comfortable temperature during summer and winter automated? |
|
| Is natural lighting guaranteed in all living areas? |
|
| Is artificial lighting automated? |
|
| Is acoustic comfort, specifically reverberation time, guaranteed? |
|
| Does the layout solution include zoning and ergonomics elements? |
|
Principles of circular economics
| Does the project use recycled materials? |
|
| Does the project use recyclable materials? |
|
| Are materials with a documented Environmental Product Declaration (EPD) promoted in the project? |
|
| Are other sustainability certifications used for materials and elements? |
|
Energy efficiency
| Energy performance class of the building according to the Energy Performance Certificate of the building |
C
|
| Is efficient energy management (measurement and regular analysis of consumption data) considered? |
|
| Are renewable sources of energy used, e.g. solar system, photovoltaics? |
|
Interconnection with surroundings
| Does the project enable the easy use of public transport? |
|
| Does the project support the use of alternative modes of transport, e.g cycling, walking etc. ? |
|
| Is there access to recreational natural areas, e.g. parks, in the immediate vicinity of the building? |
|
