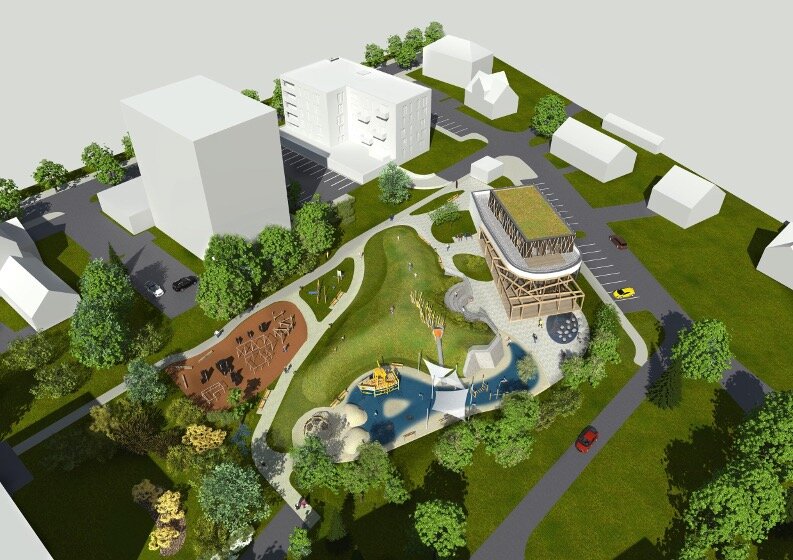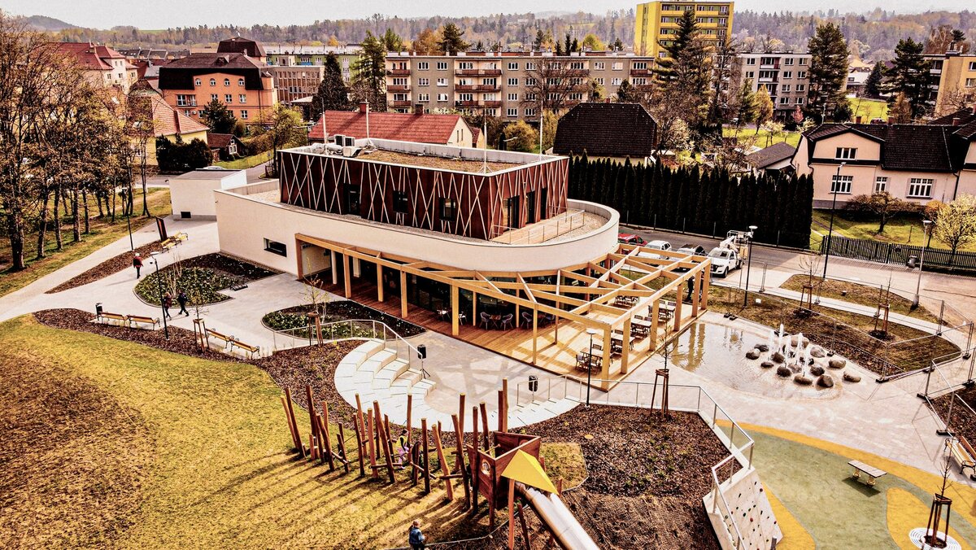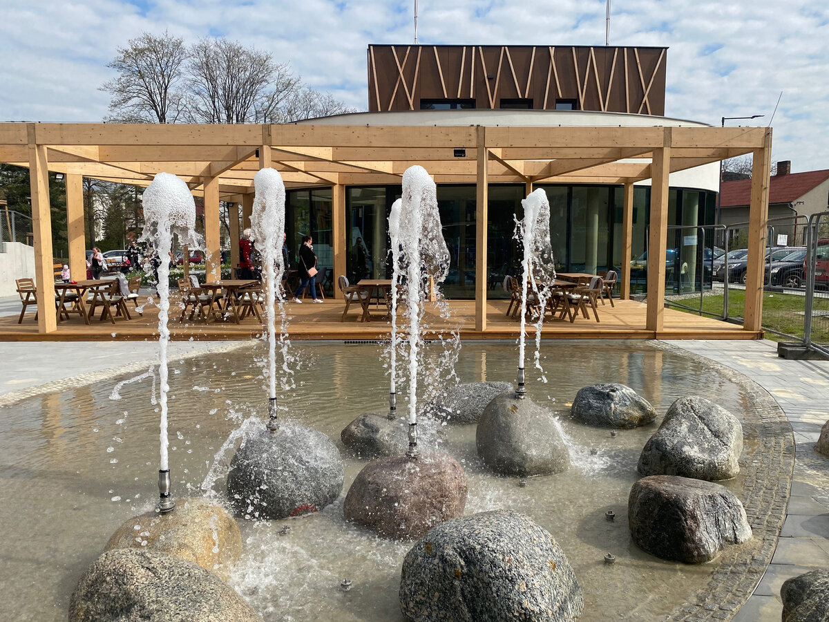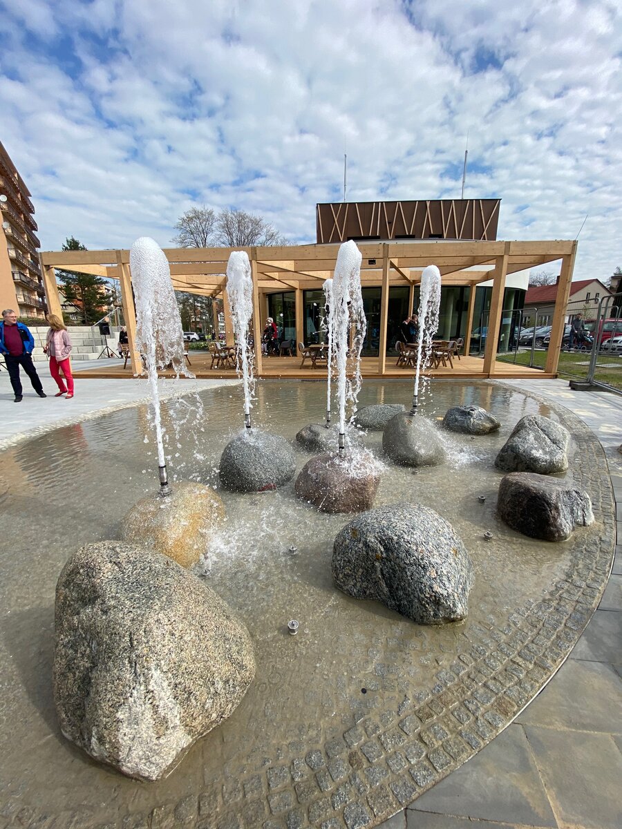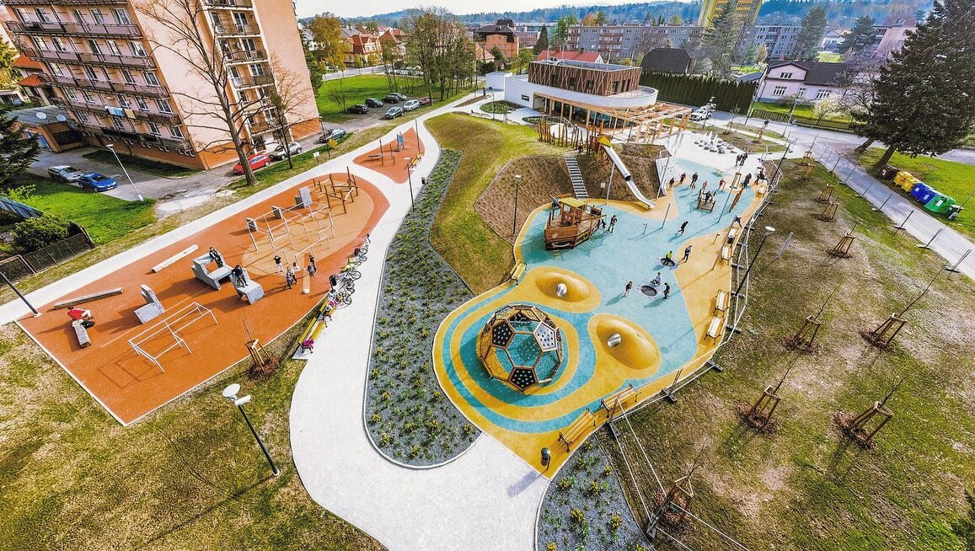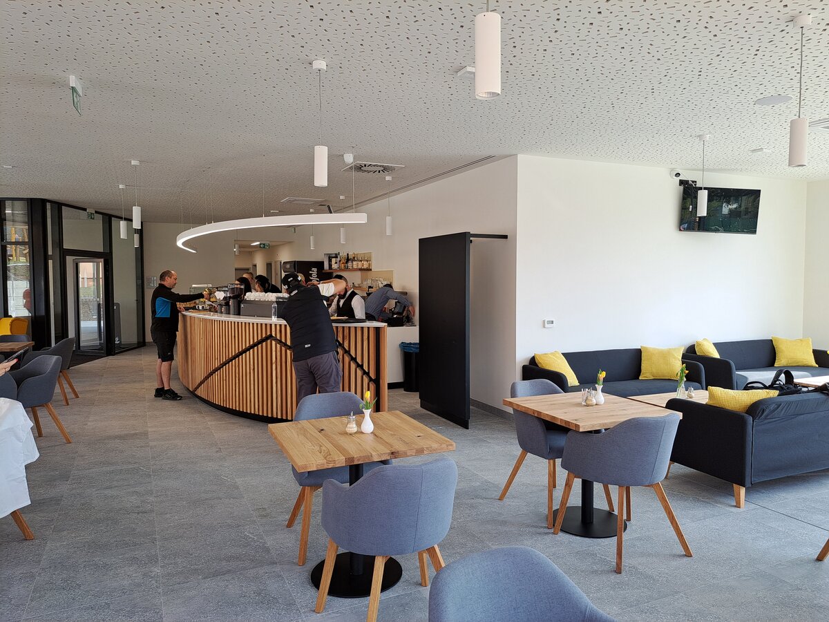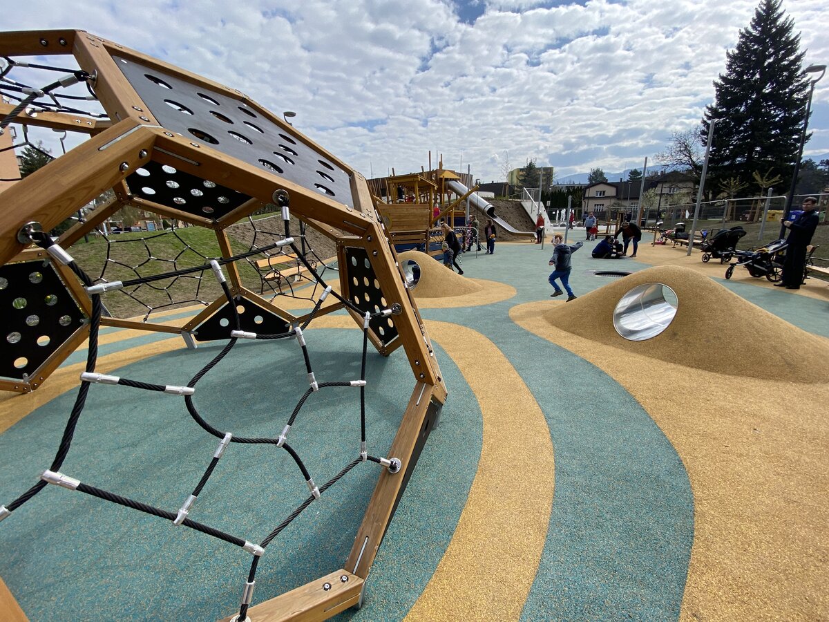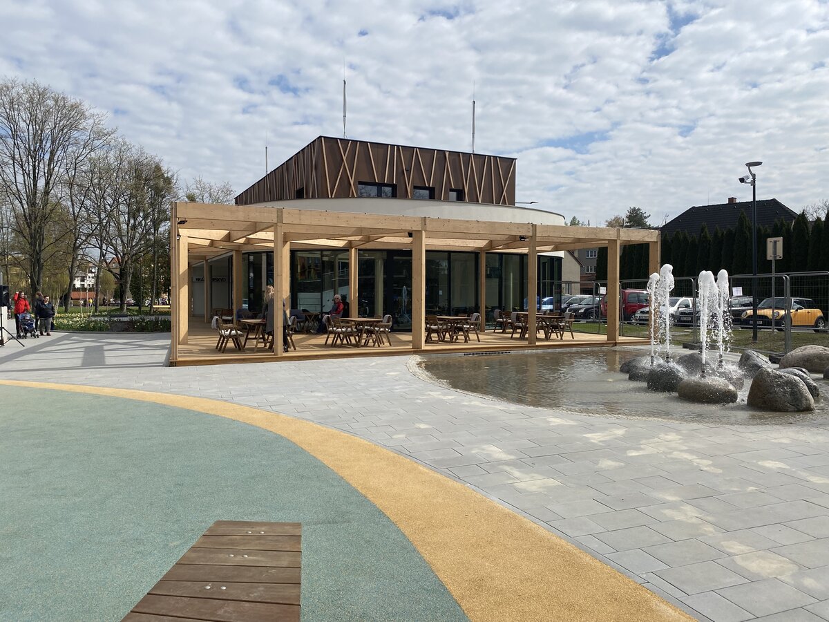| Author |
Martin Chválek, Pavel Pietak |
| Studio |
CHVALEK ATELIER |
| Location |
Frýdlant nad Ostravicí |
| Investor |
Město Frýdlant nad Ostravicí |
| Supplier |
Bystroň Group |
| Date of completion / approval of the project |
March 2022 |
| Fotograf |
Martin Chválek |
A new multifunctional public space for leisure activities is created in the centre of Frýdlant nad Ostravicí, intended for all age groups. Like the town is a gate to the Beskyds, this site is a gate to the “miniature Beskyds” created by terrain modulation. You will find there a children's playground, amphitheatre, an aquatic element, workout, parkour and a polyfunctional building with a café and rented areas. The view of the not very far mountains makes this place a unique site for active relaxation.
Immediately after opening the area become a living part of the city.
Built-up area
- Polyfunctional building (without pergola terrace) - 436 m2
- Terrace with pergola - 118 m2
- The children's playground area is approx.: 500 m2
the total surface area of the carriageways is approx.: 1,550 m2
the total area of the car parks is approx.: 600 m2
the total area of pavements is approx.: 1,470 m2
Enclosure
- Polyfunction object(no terrace with pergola) - 3163 m3
- Terrace with pergola - 478 m3
Cost - 55 mil. CZK (2,3 mil. EUR)
Green building
Environmental certification
| Type and level of certificate |
-
|
Water management
| Is rainwater used for irrigation? |
|
| Is rainwater used for other purposes, e.g. toilet flushing ? |
|
| Does the building have a green roof / facade ? |
|
| Is reclaimed waste water used, e.g. from showers and sinks ? |
|
The quality of the indoor environment
| Is clean air supply automated ? |
|
| Is comfortable temperature during summer and winter automated? |
|
| Is natural lighting guaranteed in all living areas? |
|
| Is artificial lighting automated? |
|
| Is acoustic comfort, specifically reverberation time, guaranteed? |
|
| Does the layout solution include zoning and ergonomics elements? |
|
Principles of circular economics
| Does the project use recycled materials? |
|
| Does the project use recyclable materials? |
|
| Are materials with a documented Environmental Product Declaration (EPD) promoted in the project? |
|
| Are other sustainability certifications used for materials and elements? |
|
Energy efficiency
| Energy performance class of the building according to the Energy Performance Certificate of the building |
B
|
| Is efficient energy management (measurement and regular analysis of consumption data) considered? |
|
| Are renewable sources of energy used, e.g. solar system, photovoltaics? |
|
Interconnection with surroundings
| Does the project enable the easy use of public transport? |
|
| Does the project support the use of alternative modes of transport, e.g cycling, walking etc. ? |
|
| Is there access to recreational natural areas, e.g. parks, in the immediate vicinity of the building? |
|
