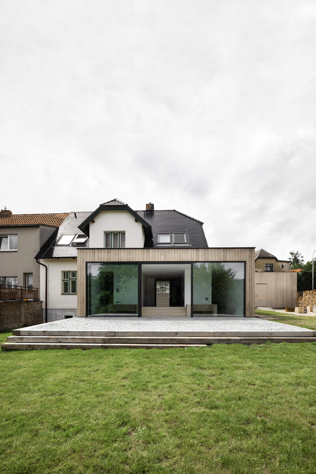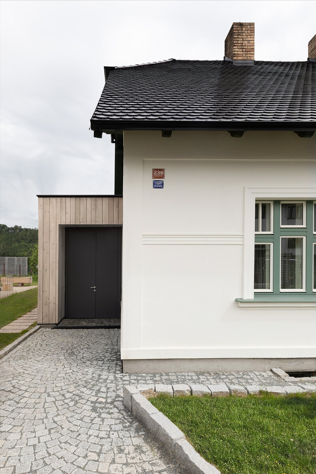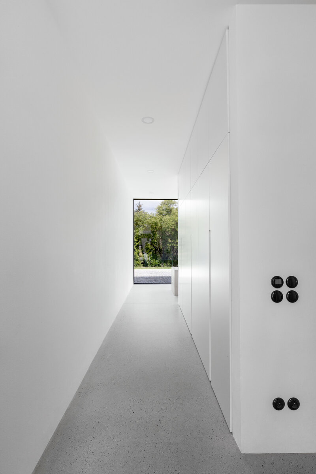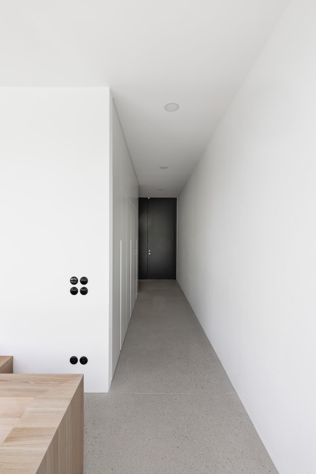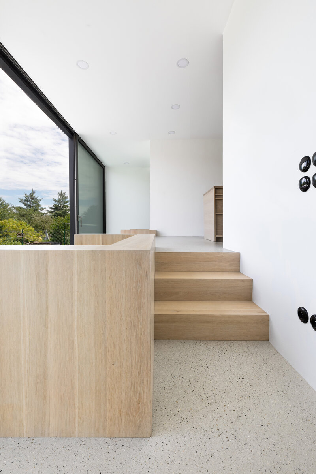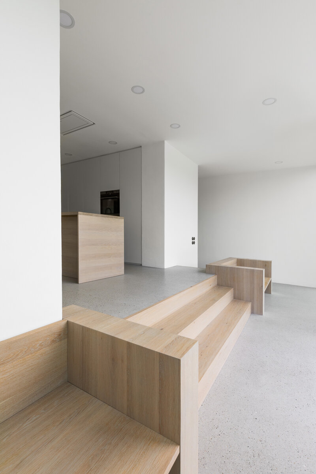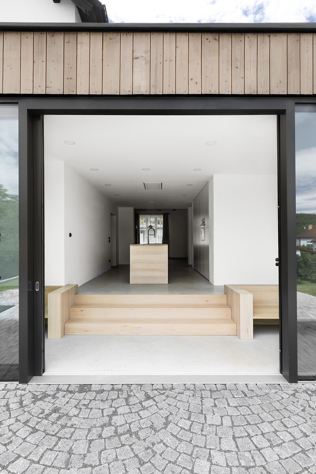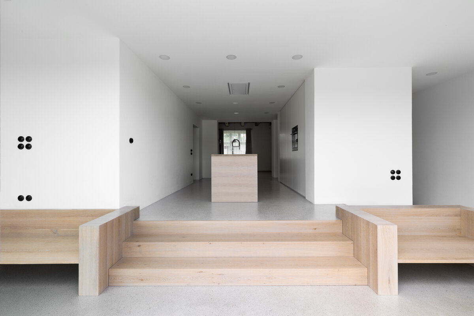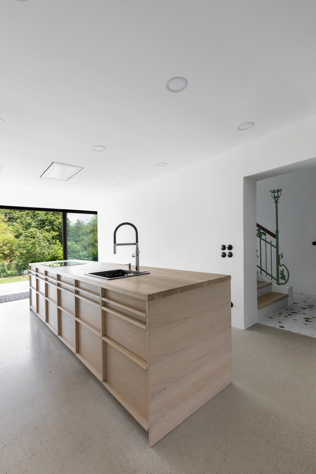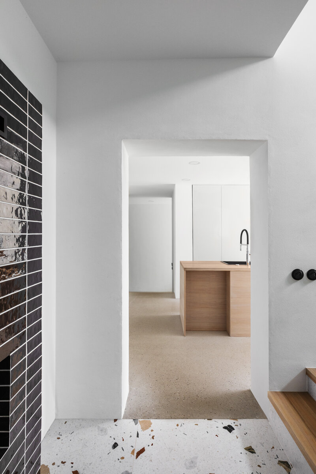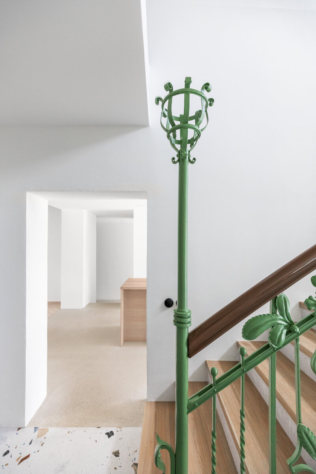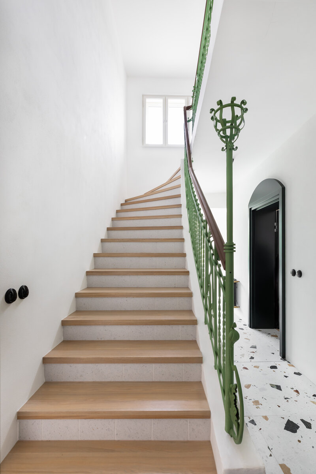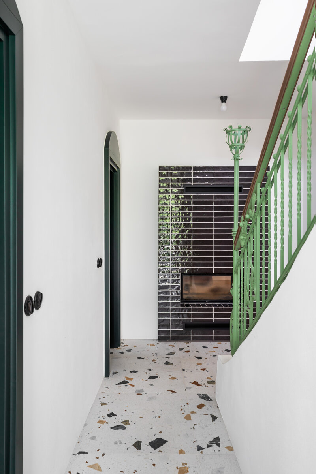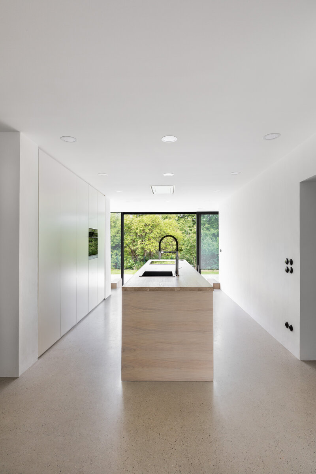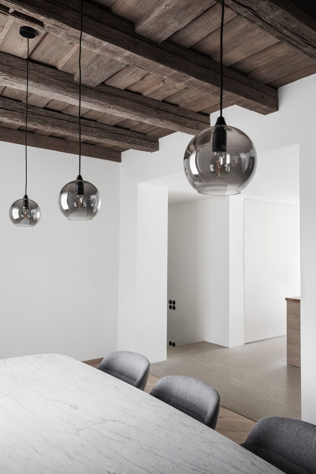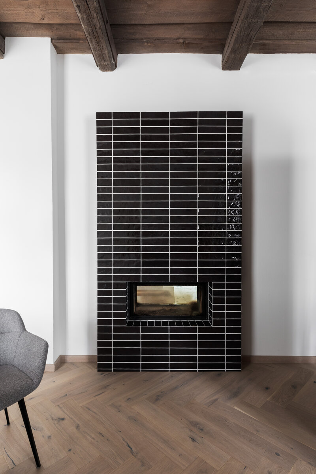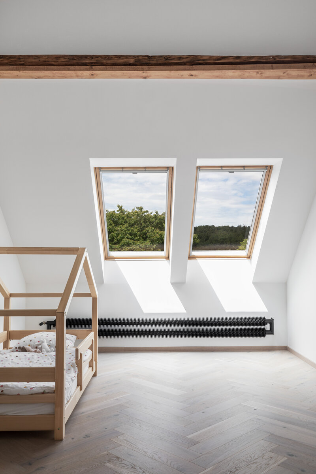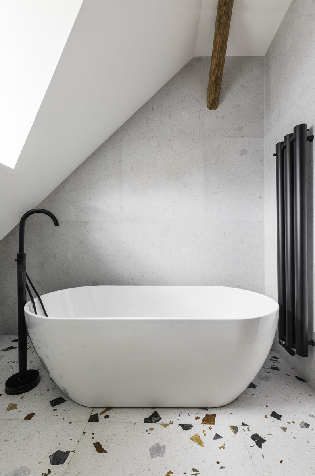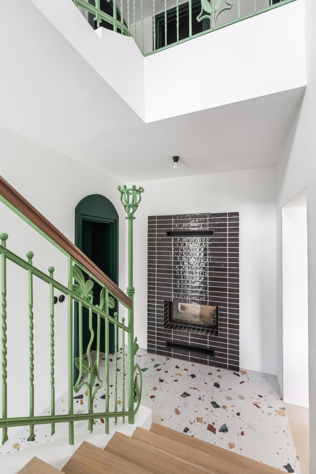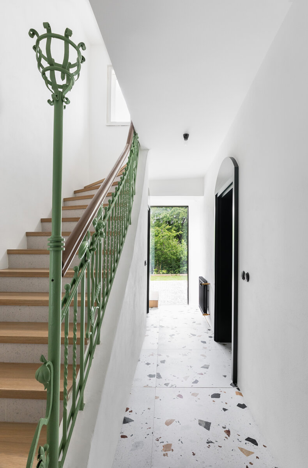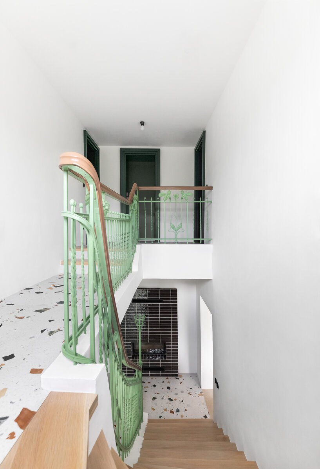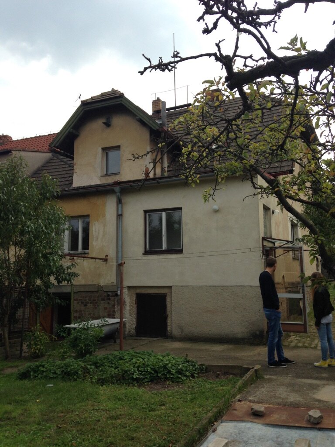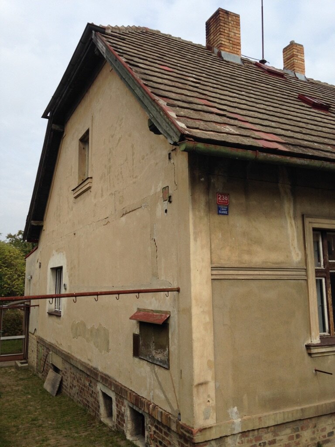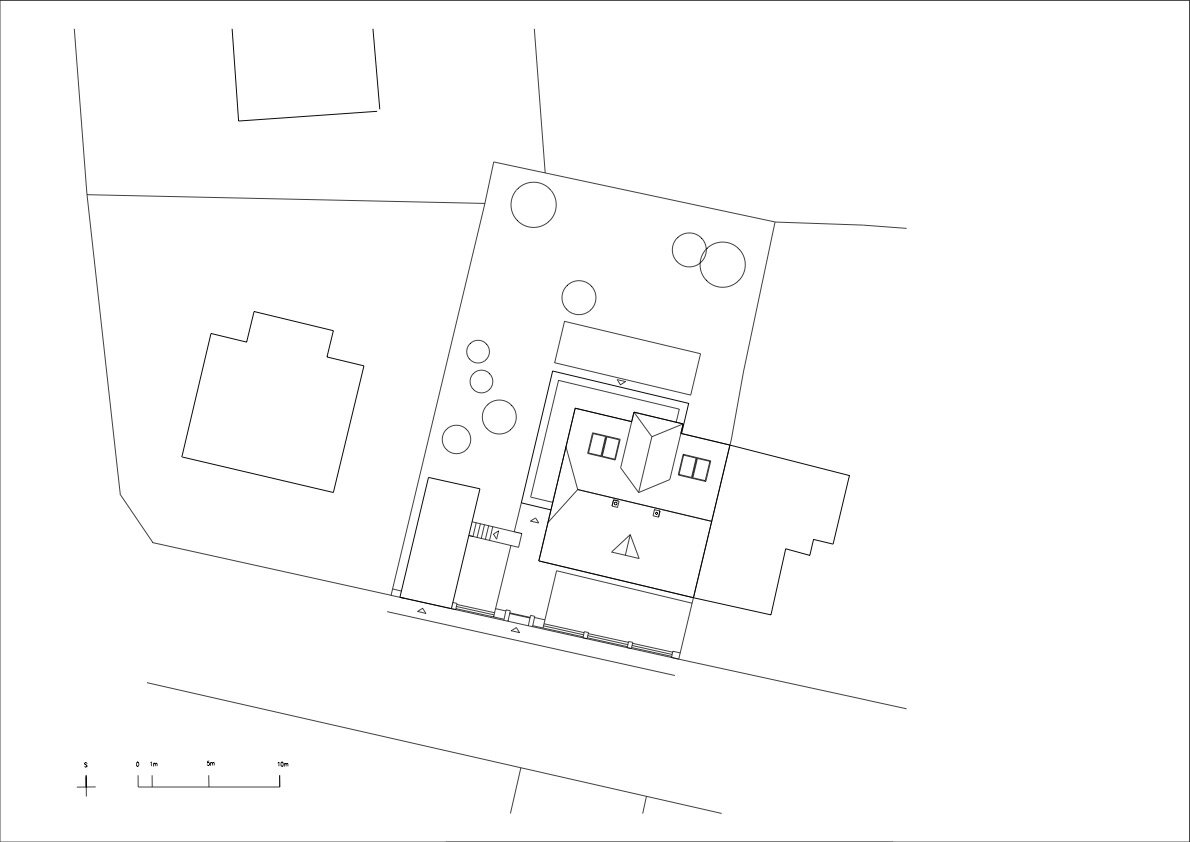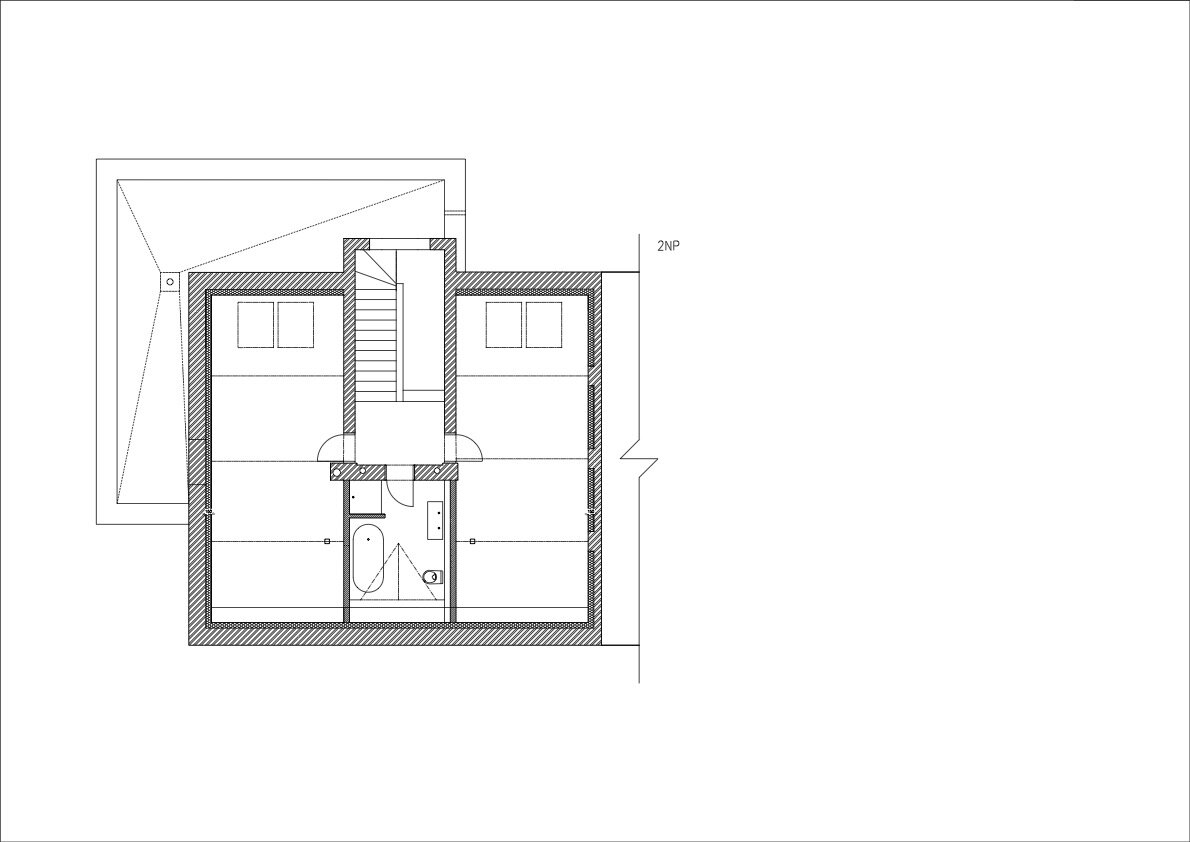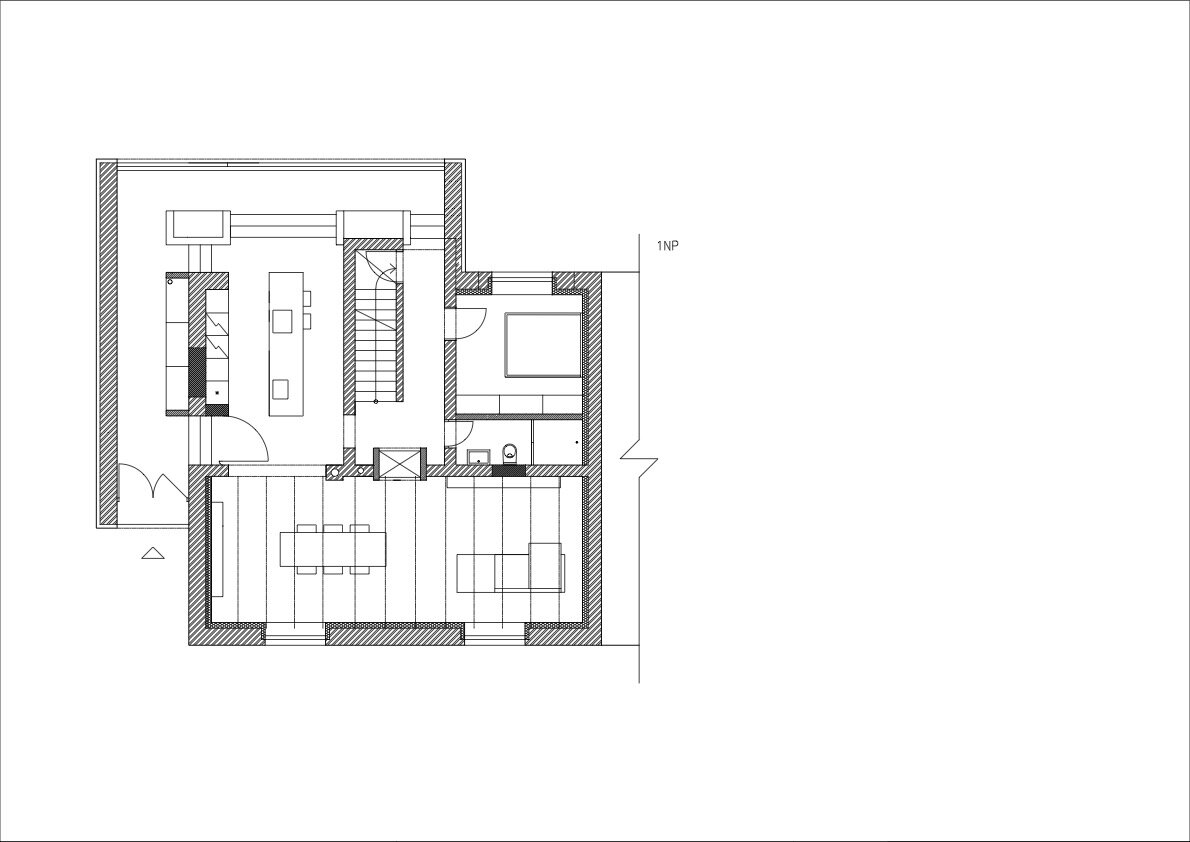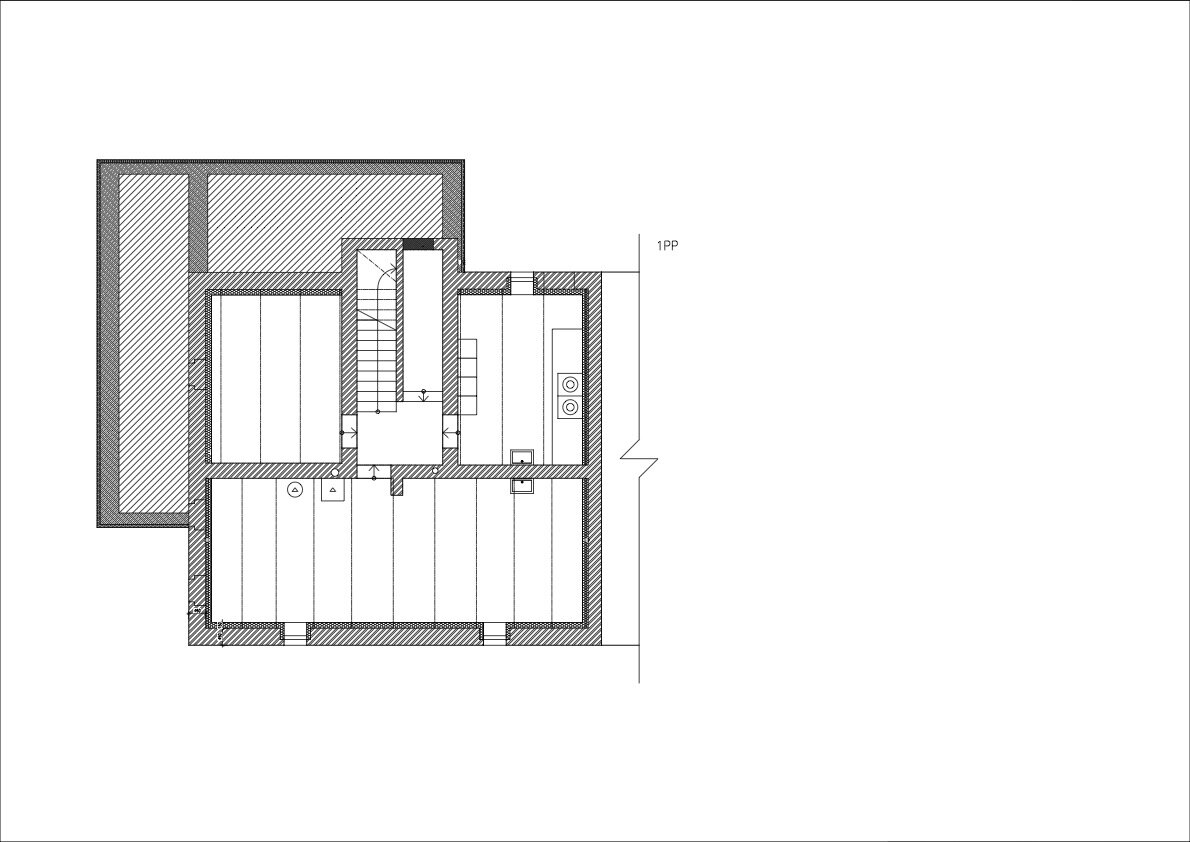| Author |
Martin Machů |
| Studio |
ti architekti |
| Location |
Průhonská 238, Praha - Nebušice, 164 00 |
| Investor |
Michaela a Marek Bílkovi |
| Supplier |
svépomocí |
| Date of completion / approval of the project |
April 2022 |
| Fotograf |
Zuzana Veselá |
The central motif of the design is the extension. An extension of rectangular mass with a minimalist morphology with a wooden facade and a large glass wall facing the garden. This contrasts with the conservation approach used on the reconstructed house. The new windows imitate the original ones. Stucco remains on the facade, which is why we used internal insulation.
There is a caremic on the roof. We are uncovering the original beamed ceiling. We restore metal art nouveau railings. All this right next to the modern extension. In it we can find concrete, built-in wardrobes and a kitchen in the form of an island that faces the garden.
We are now using the attic of the house. It has rooms and a bathroom. In the rooms, we admit the full height of the roof and illuminate them with skylights located towards the garden. The bathroom has a new dormer window.
Contrast. New next to old. Colorful next to gray. Clean next to fancy. Perfect next to natural. The obvious next to the unexpected. Contrast is the theme of this house. Harmony then longs for space.
An extension from the 1960s was removed during the renovations. It was replaced by a new one from Ytong blocks. The extension has a flat roof (reinforced concrete slab). It is insulated with polystyrene foam and PVC foil. As part of the insulation and dehumidification of the basement, there was a reduction in the foundation joint and the underlaying of the foundations. The entire house was insulated with the Multipor internal system. The roof was also repaired, a dormer and skylights were built, the attic was insulated (sprayed with PU foam) and the roofing was replaced (black ceramic). Above 1PP, new ceilings are made of trapezoidal sheets and concrete. A garage extension was made. The extension of the house and the garage are lined with wood.
Green building
Environmental certification
| Type and level of certificate |
-
|
Water management
| Is rainwater used for irrigation? |
|
| Is rainwater used for other purposes, e.g. toilet flushing ? |
|
| Does the building have a green roof / facade ? |
|
| Is reclaimed waste water used, e.g. from showers and sinks ? |
|
The quality of the indoor environment
| Is clean air supply automated ? |
|
| Is comfortable temperature during summer and winter automated? |
|
| Is natural lighting guaranteed in all living areas? |
|
| Is artificial lighting automated? |
|
| Is acoustic comfort, specifically reverberation time, guaranteed? |
|
| Does the layout solution include zoning and ergonomics elements? |
|
Principles of circular economics
| Does the project use recycled materials? |
|
| Does the project use recyclable materials? |
|
| Are materials with a documented Environmental Product Declaration (EPD) promoted in the project? |
|
| Are other sustainability certifications used for materials and elements? |
|
Energy efficiency
| Energy performance class of the building according to the Energy Performance Certificate of the building |
C
|
| Is efficient energy management (measurement and regular analysis of consumption data) considered? |
|
| Are renewable sources of energy used, e.g. solar system, photovoltaics? |
|
Interconnection with surroundings
| Does the project enable the easy use of public transport? |
|
| Does the project support the use of alternative modes of transport, e.g cycling, walking etc. ? |
|
| Is there access to recreational natural areas, e.g. parks, in the immediate vicinity of the building? |
|
