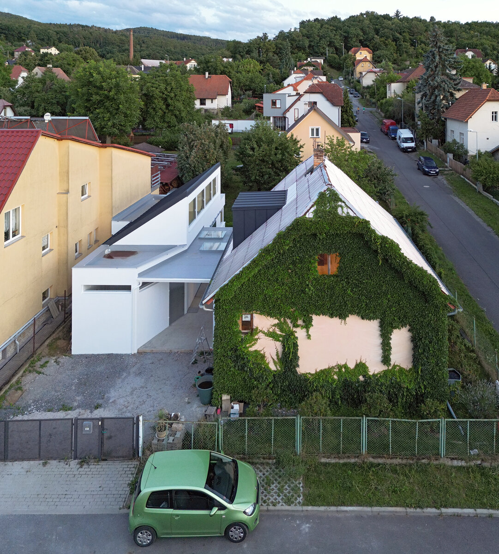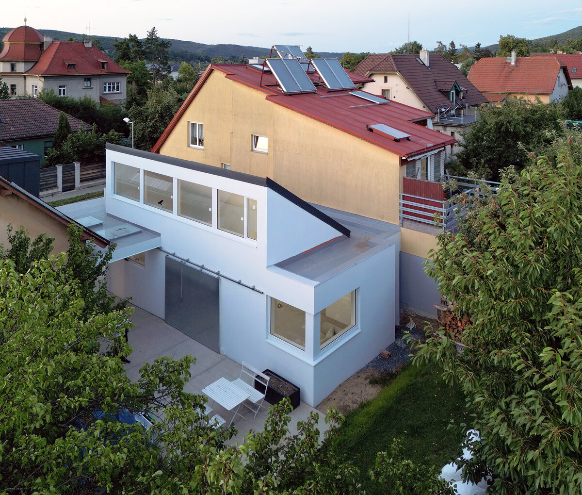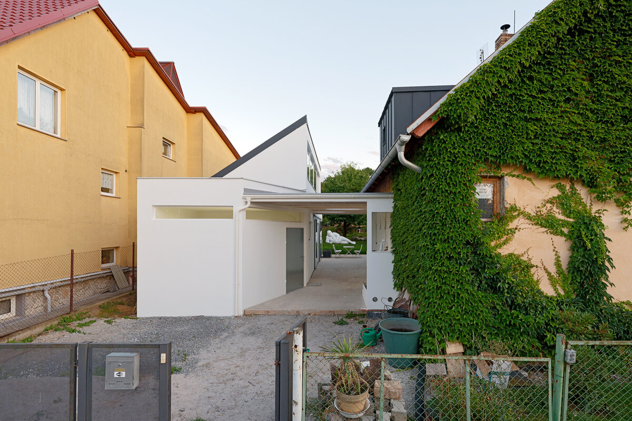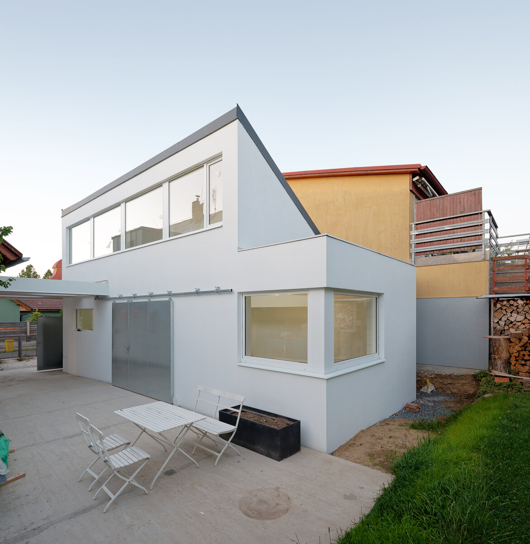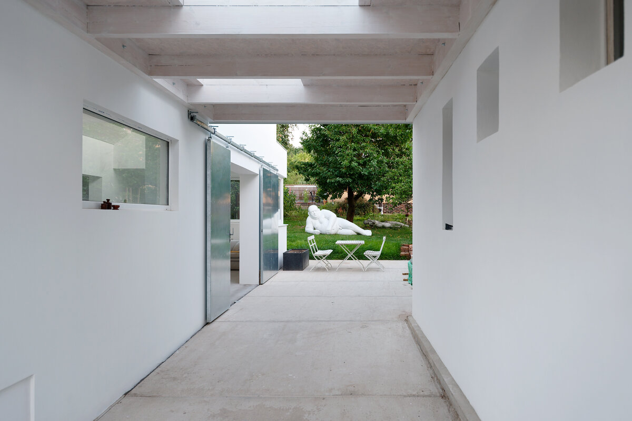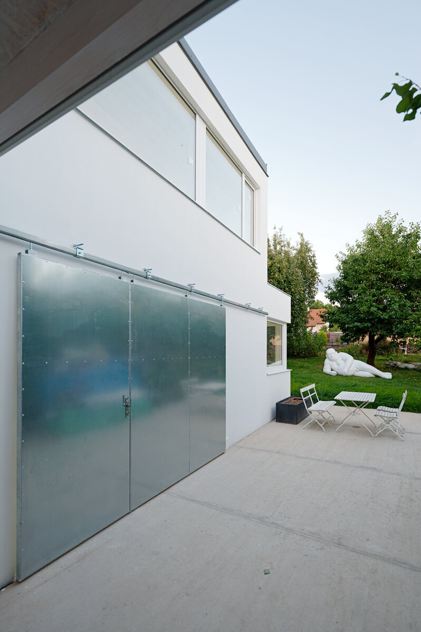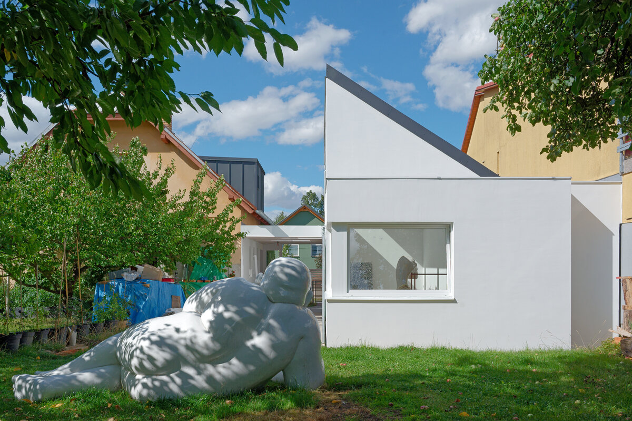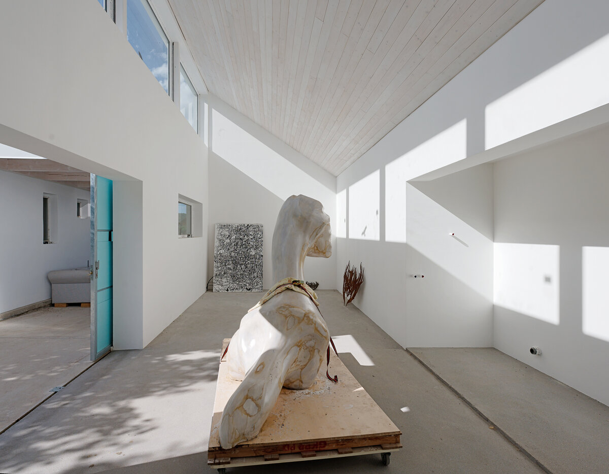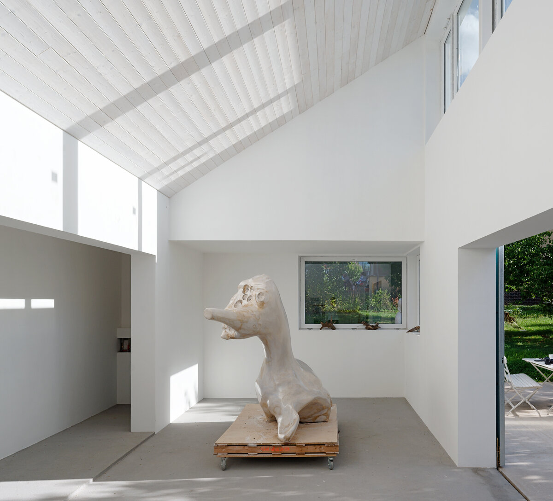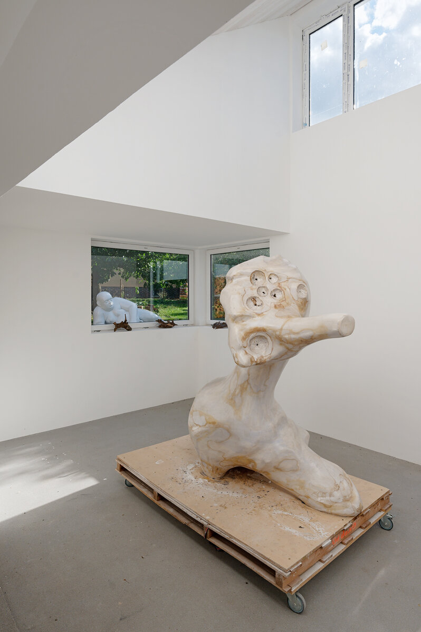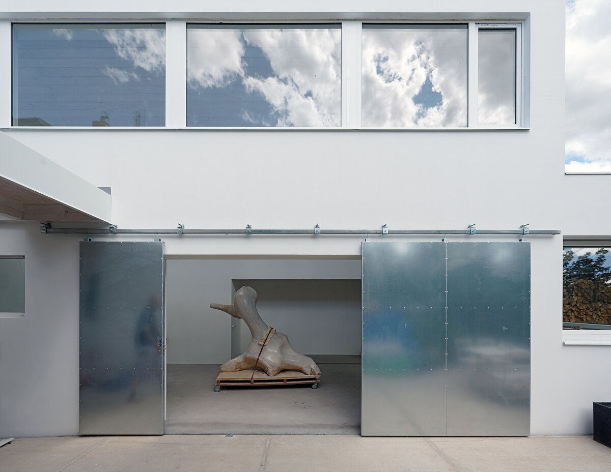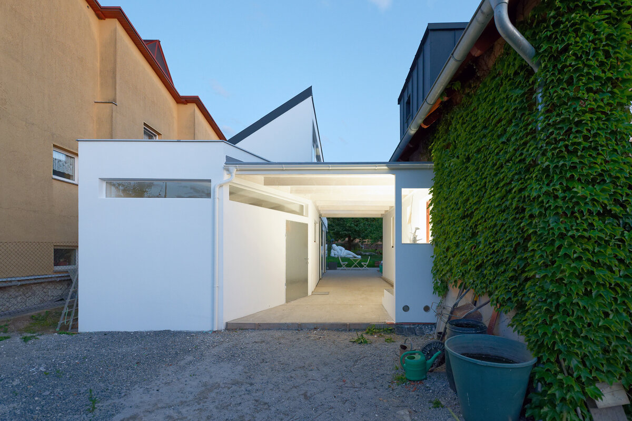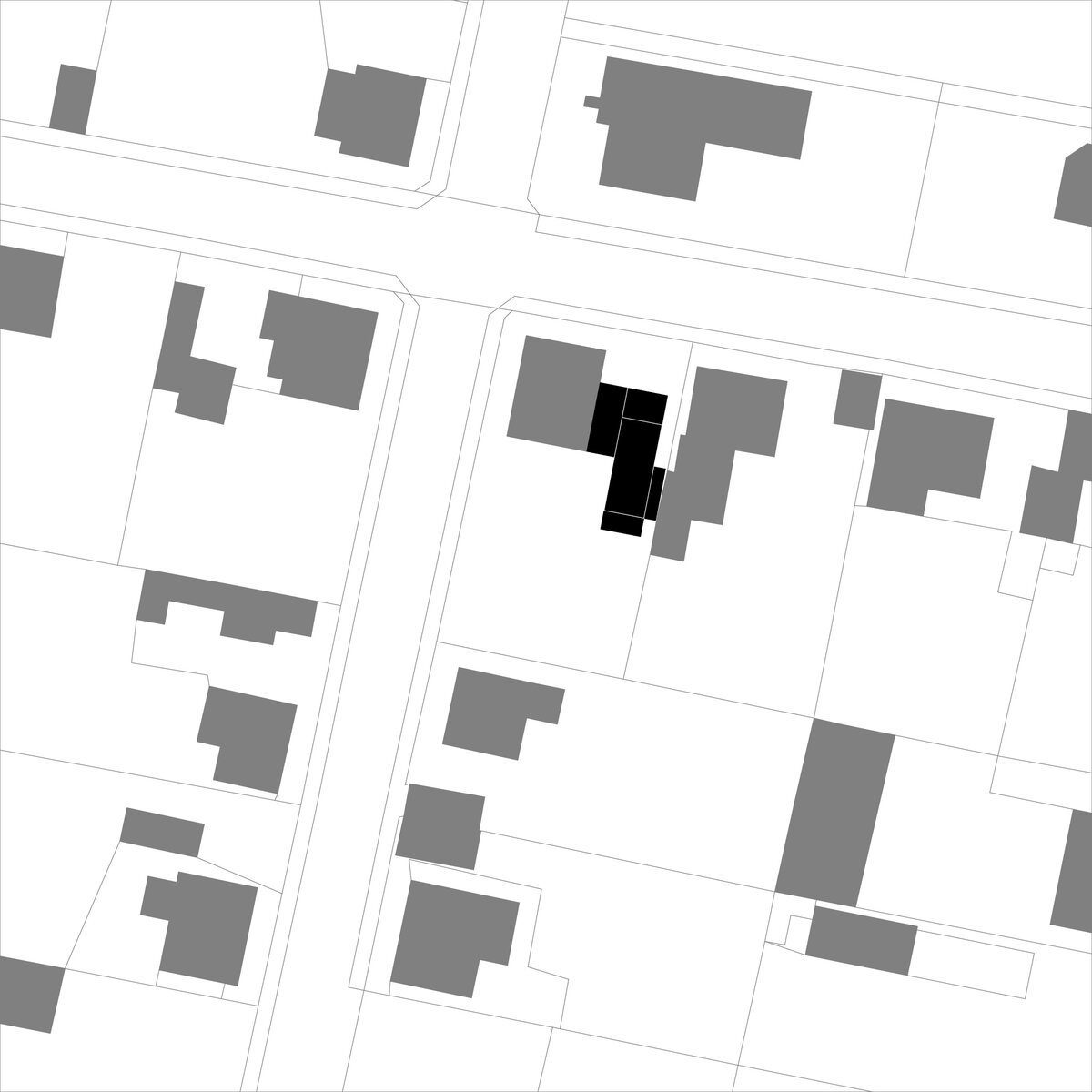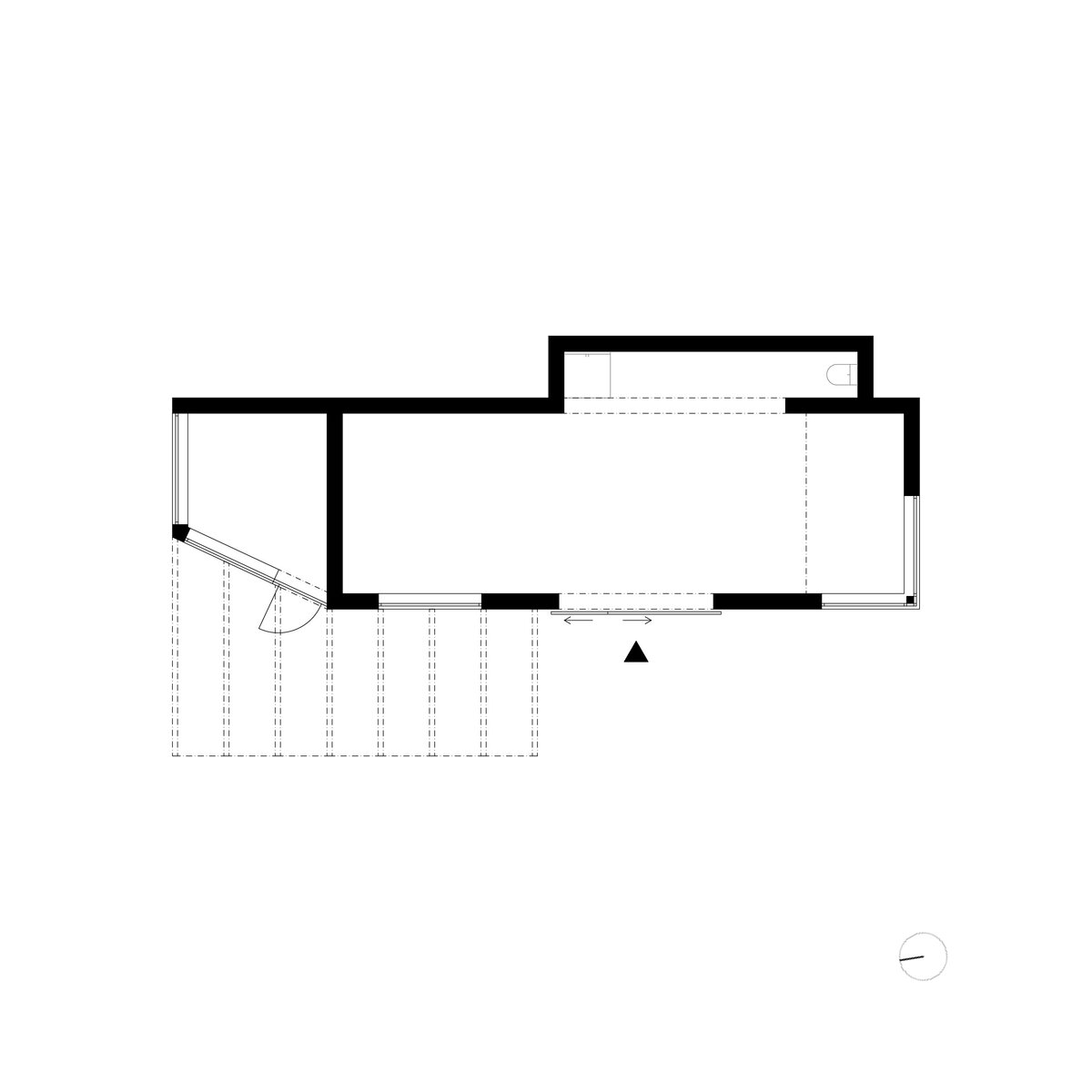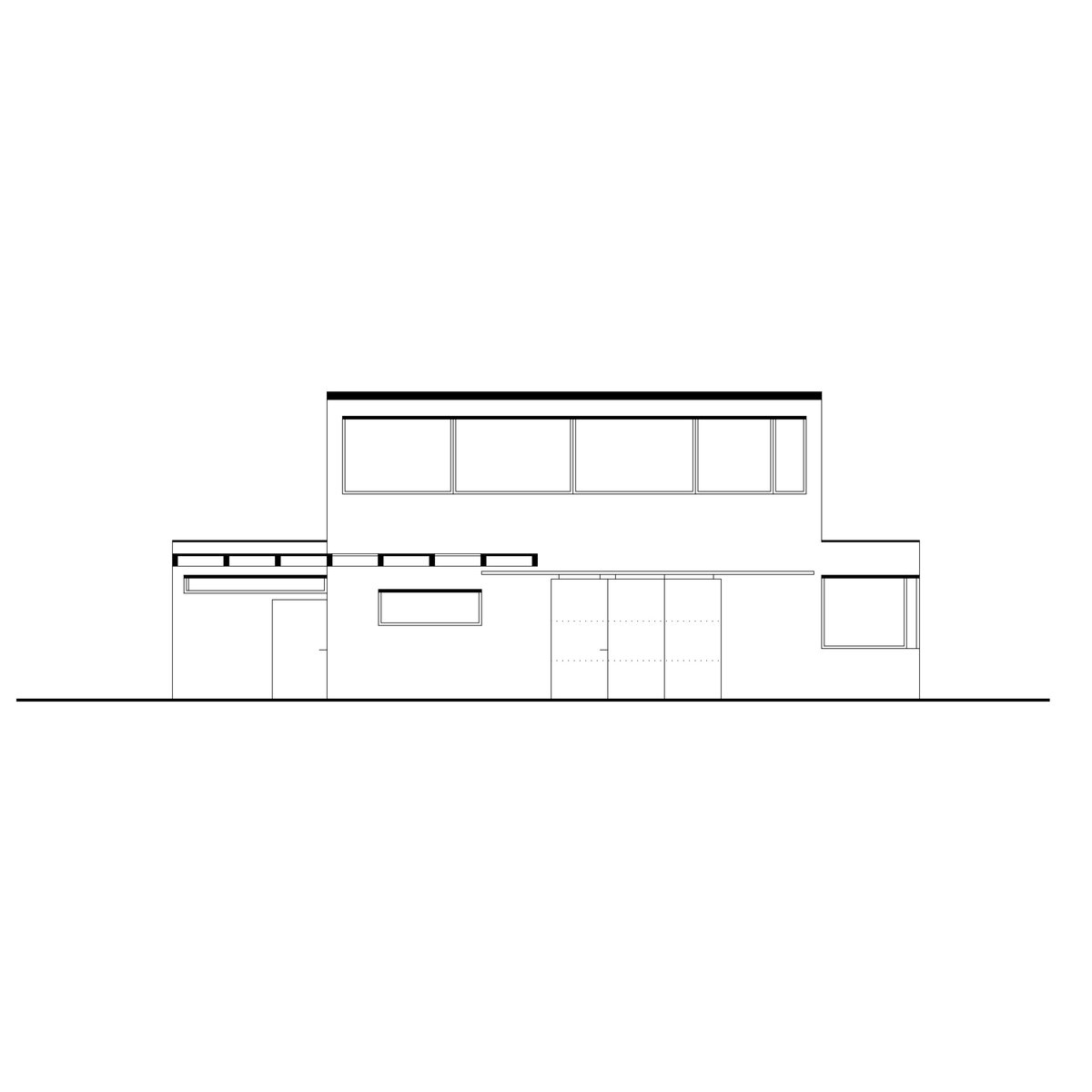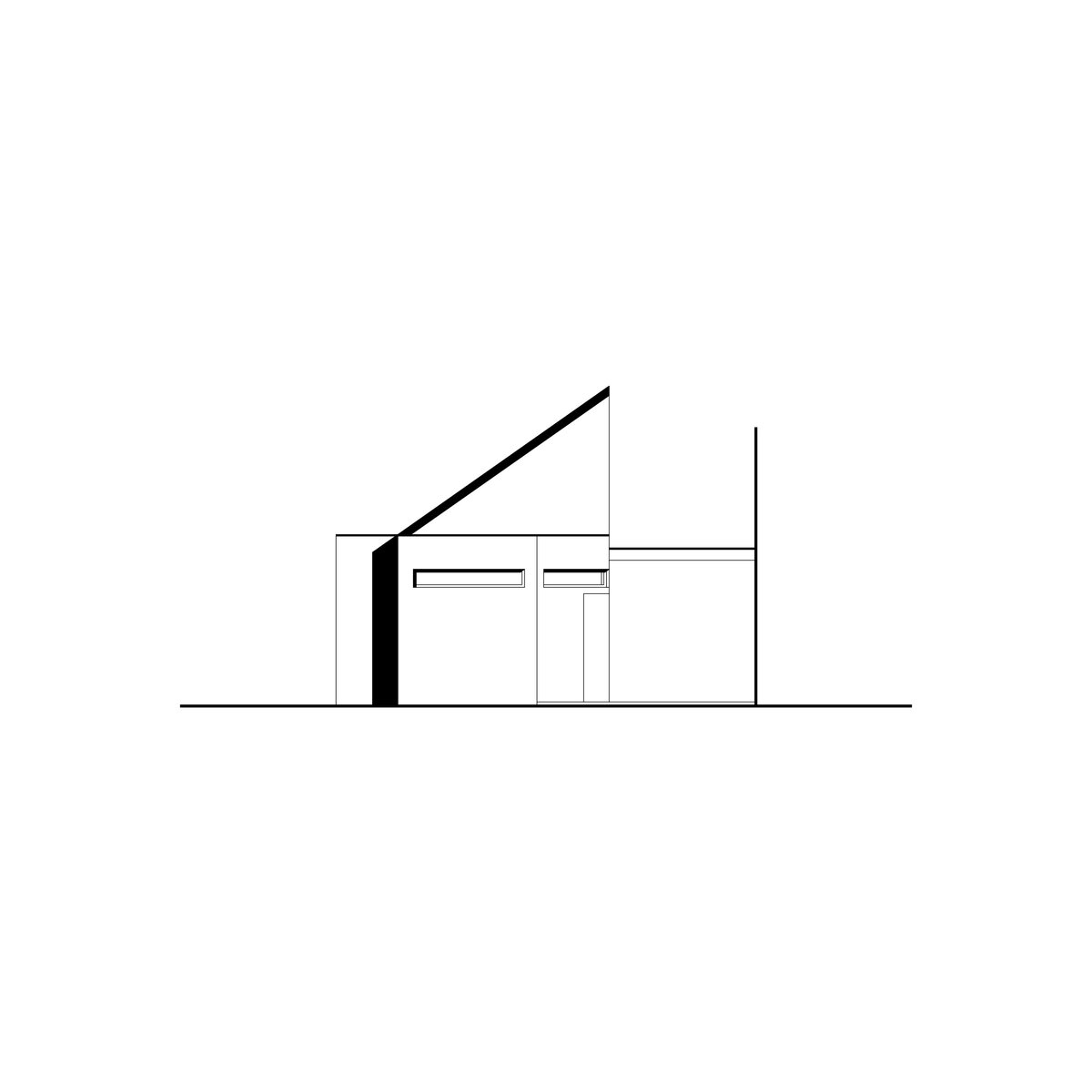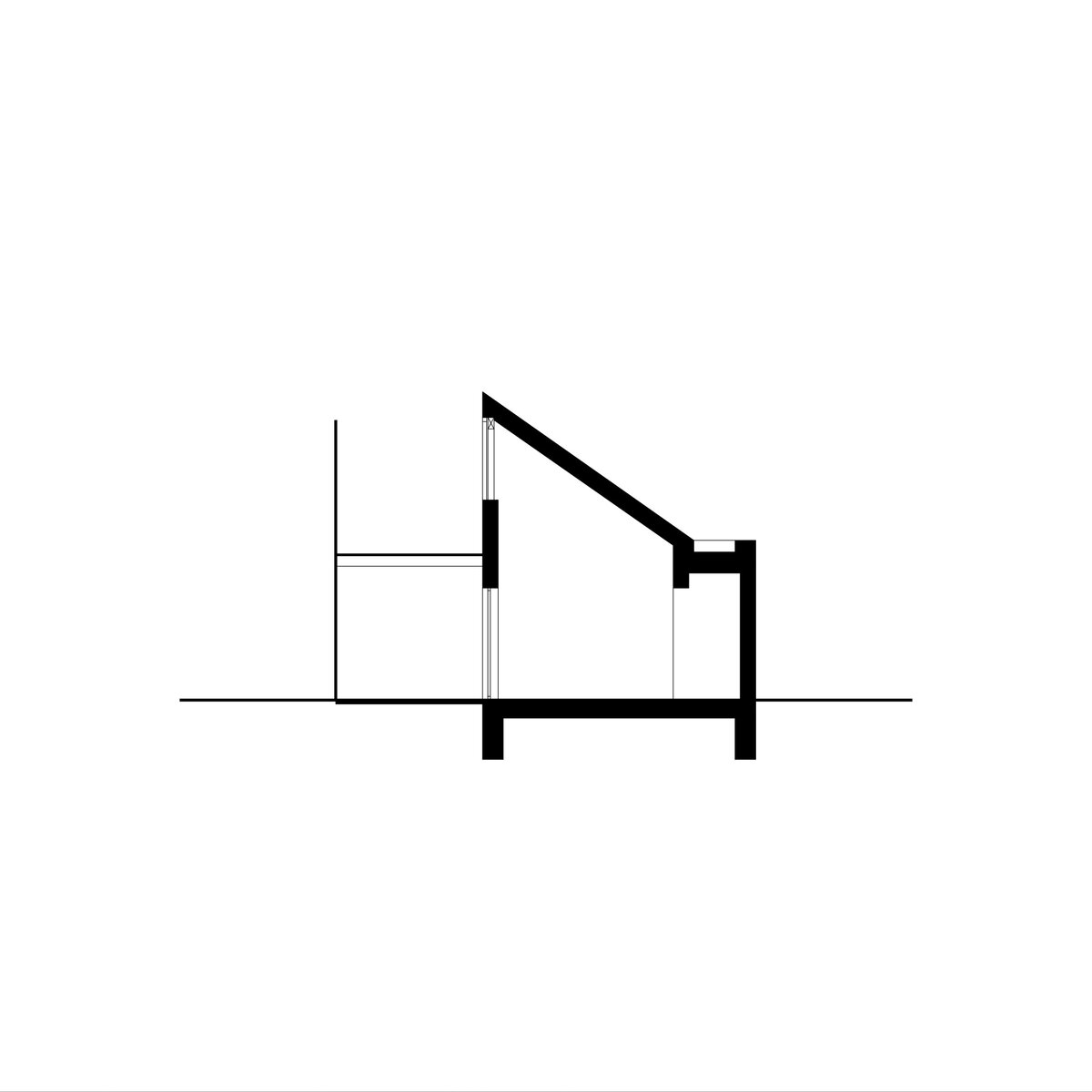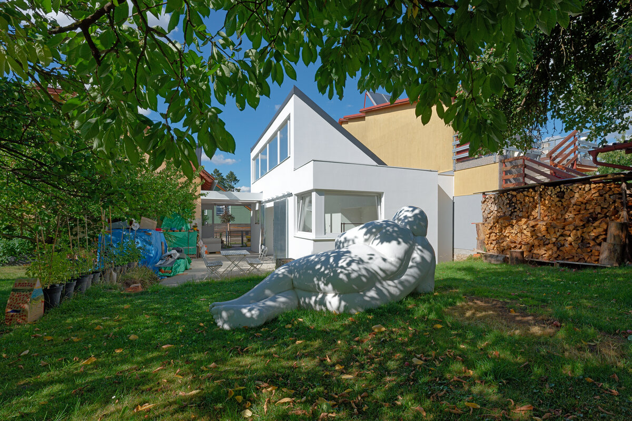| Author |
Svatopluk Sládeček, Jaroslav Matoušek |
| Studio |
Studio New Work |
| Location |
Řevnice |
| Investor |
soukromý |
| Supplier |
Vytastav Praha s.r.o. |
| Date of completion / approval of the project |
March 2023 |
| Fotograf |
Petr Šmídek |
The sculpture studio in Řevnice fills a gap in the existing development of family homes from the first half of the 20th century. It is a simple, single-storey building on the edge of the plot, connected to the family home by a covered entrance.
The art studio has a raised space thanks to a gable roof that follows the slope of the existing house. The other service areas are smaller in height. The roof forms a skylight, which provides the studio with indirect overhead lighting.
The building is made of brick blocks with ceramic-concrete ceilings and a wooden roof, with a fine-grained white plaster and white plastic windows. The floor is made of concrete. The sliding gates and doors are made of galvanized steel."
Green building
Environmental certification
| Type and level of certificate |
-
|
Water management
| Is rainwater used for irrigation? |
|
| Is rainwater used for other purposes, e.g. toilet flushing ? |
|
| Does the building have a green roof / facade ? |
|
| Is reclaimed waste water used, e.g. from showers and sinks ? |
|
The quality of the indoor environment
| Is clean air supply automated ? |
|
| Is comfortable temperature during summer and winter automated? |
|
| Is natural lighting guaranteed in all living areas? |
|
| Is artificial lighting automated? |
|
| Is acoustic comfort, specifically reverberation time, guaranteed? |
|
| Does the layout solution include zoning and ergonomics elements? |
|
Principles of circular economics
| Does the project use recycled materials? |
|
| Does the project use recyclable materials? |
|
| Are materials with a documented Environmental Product Declaration (EPD) promoted in the project? |
|
| Are other sustainability certifications used for materials and elements? |
|
Energy efficiency
| Energy performance class of the building according to the Energy Performance Certificate of the building |
C
|
| Is efficient energy management (measurement and regular analysis of consumption data) considered? |
|
| Are renewable sources of energy used, e.g. solar system, photovoltaics? |
|
Interconnection with surroundings
| Does the project enable the easy use of public transport? |
|
| Does the project support the use of alternative modes of transport, e.g cycling, walking etc. ? |
|
| Is there access to recreational natural areas, e.g. parks, in the immediate vicinity of the building? |
|
