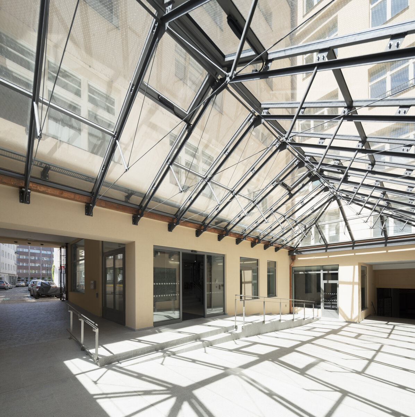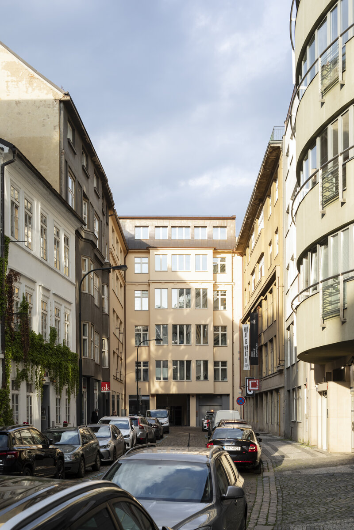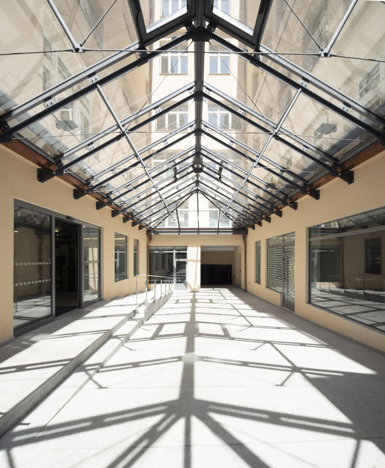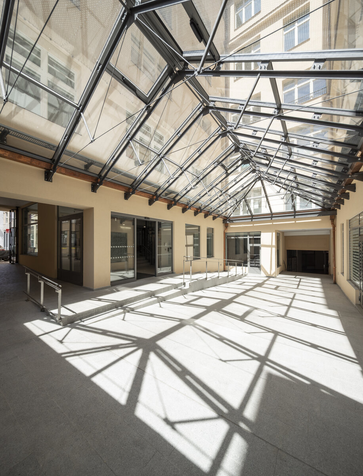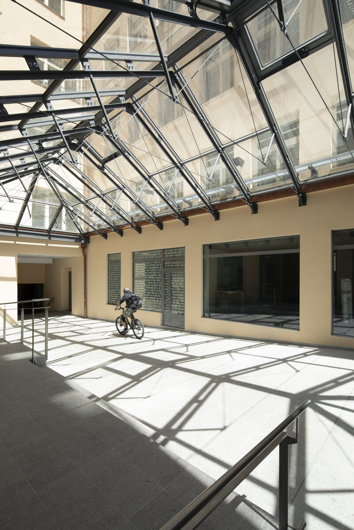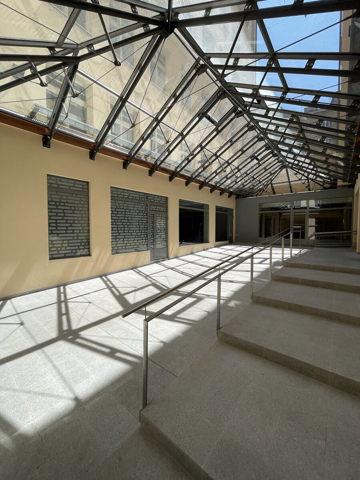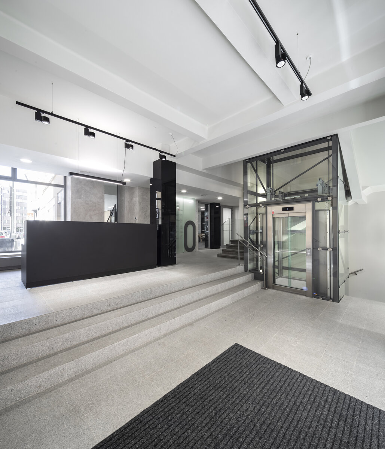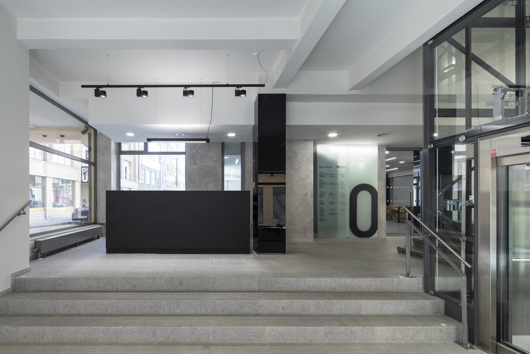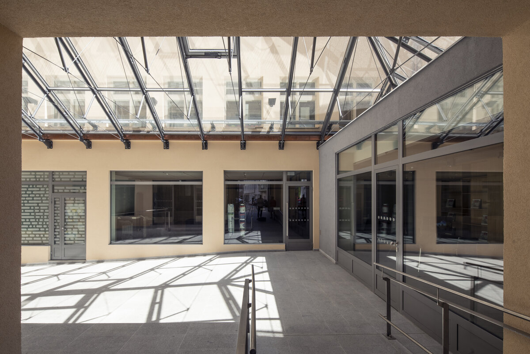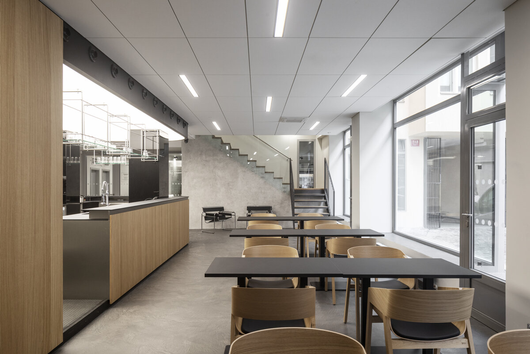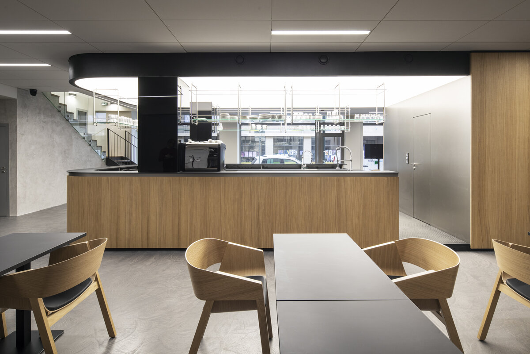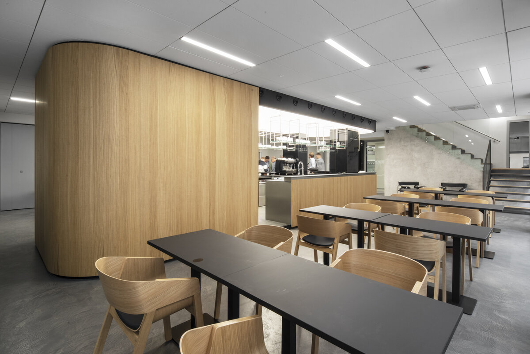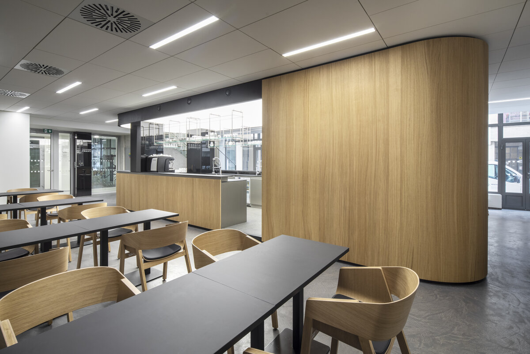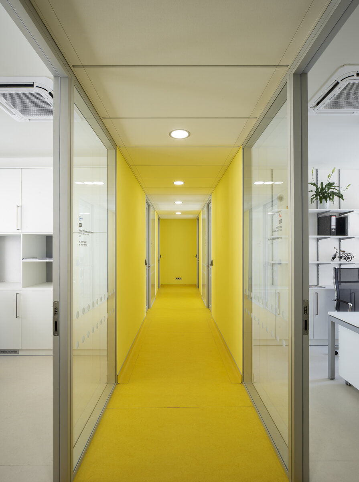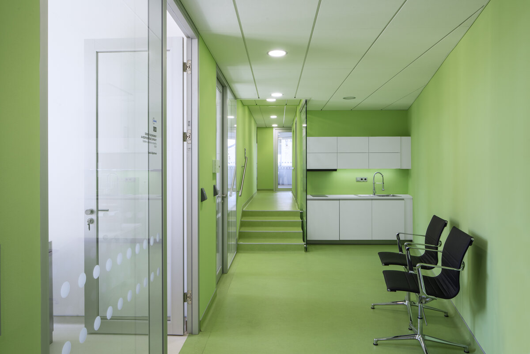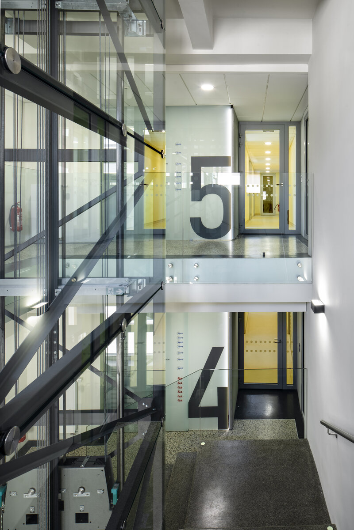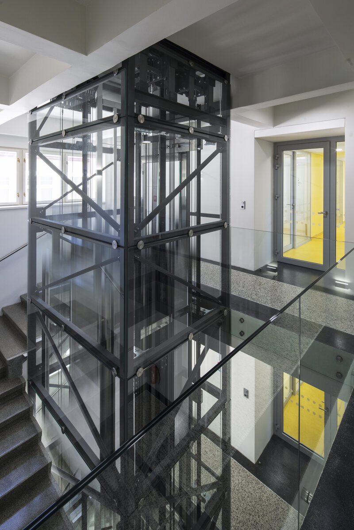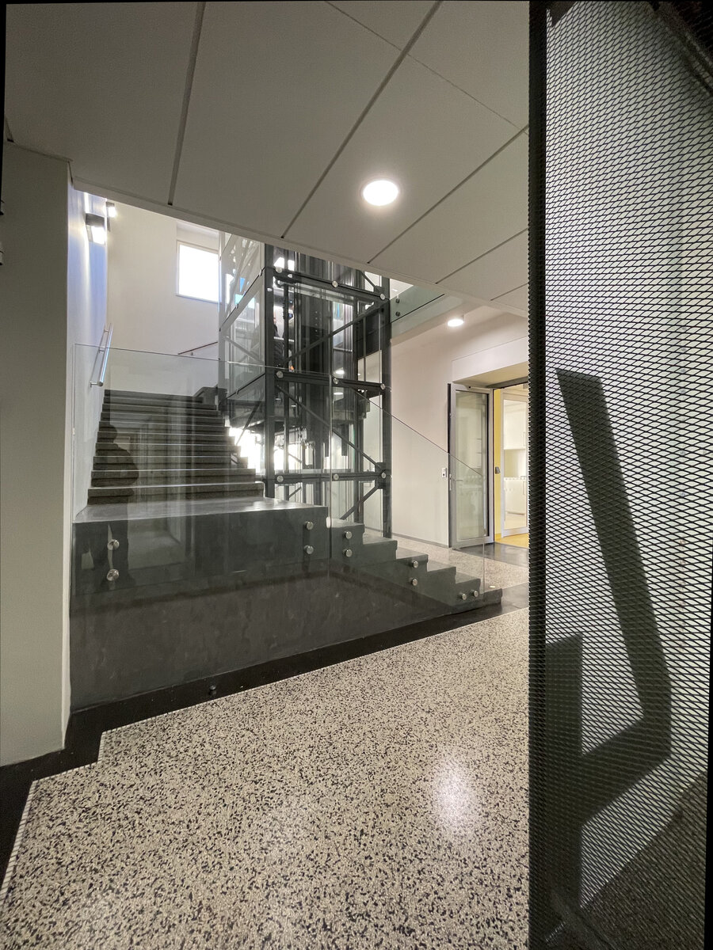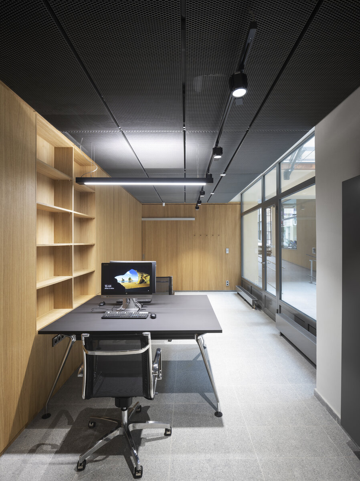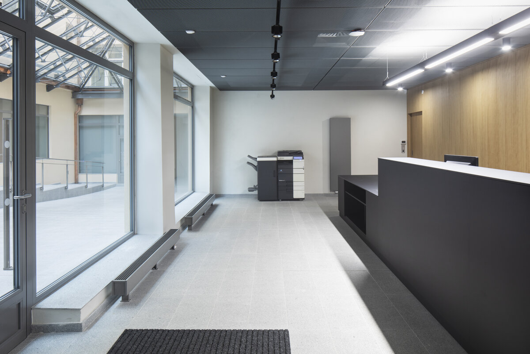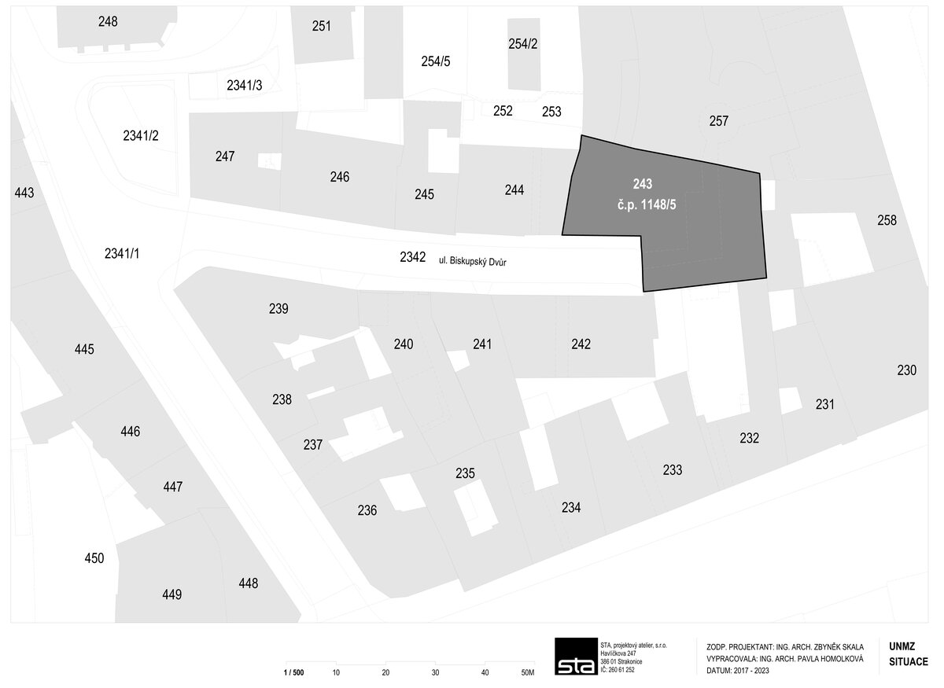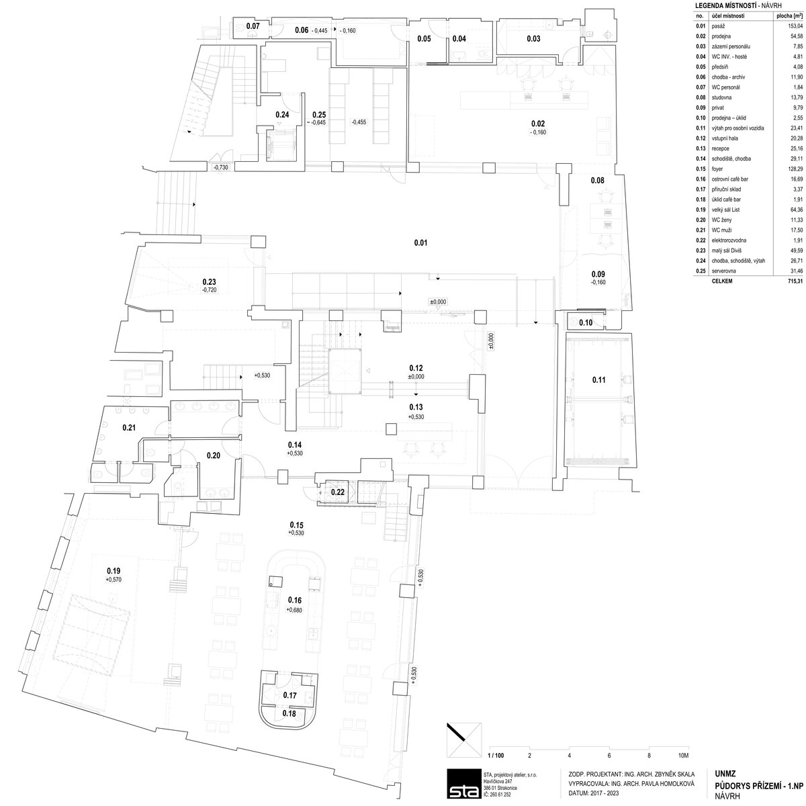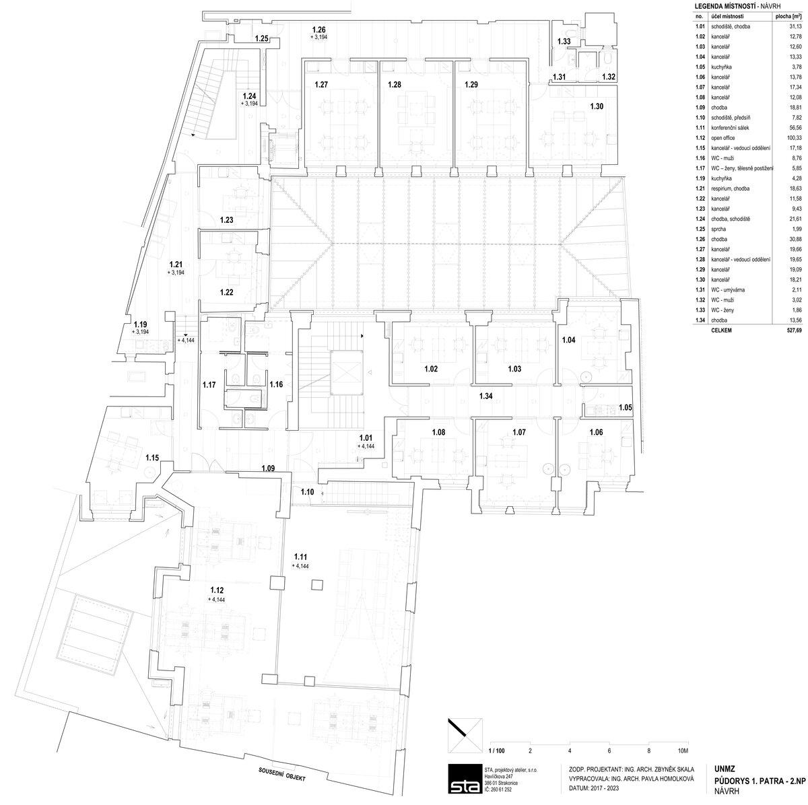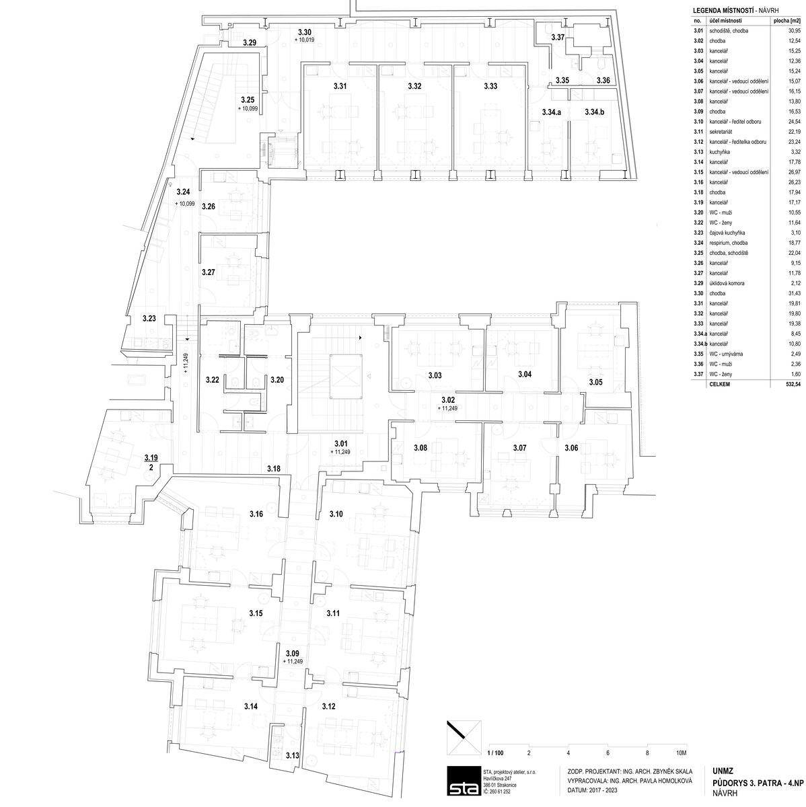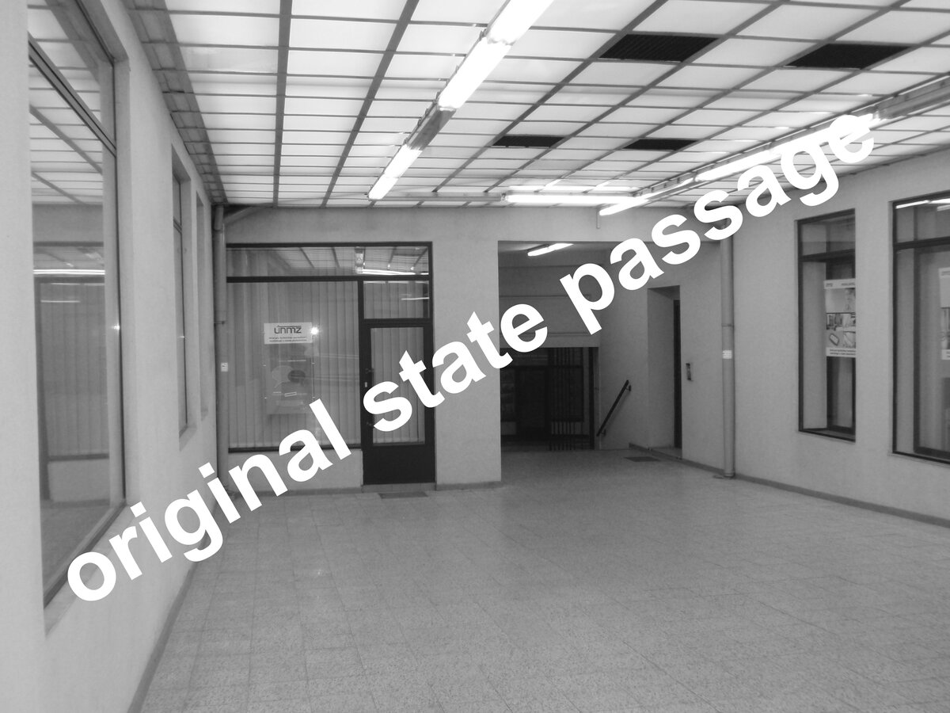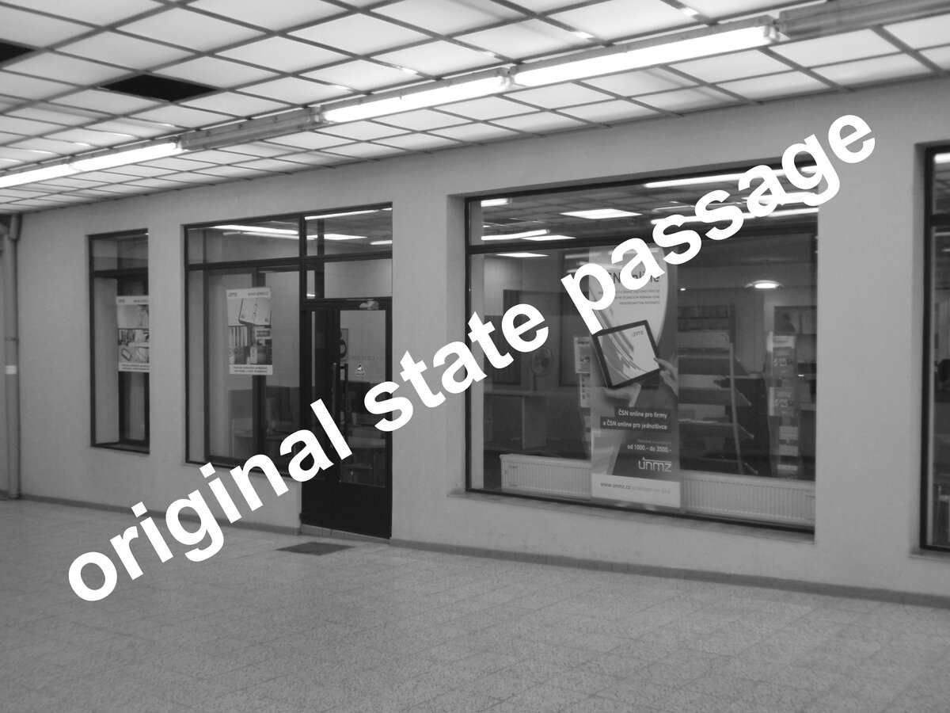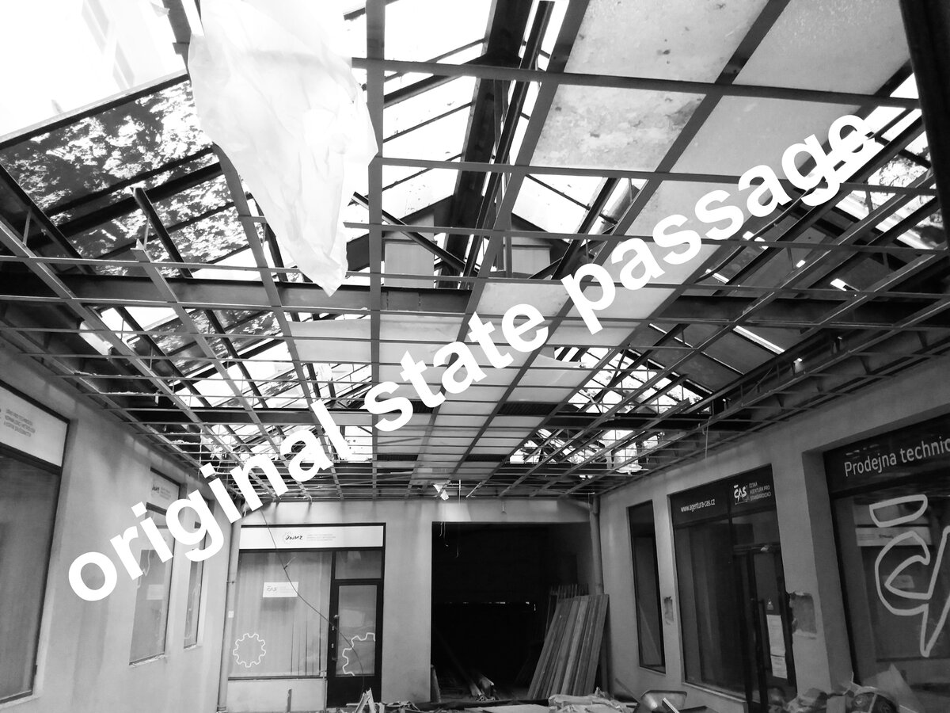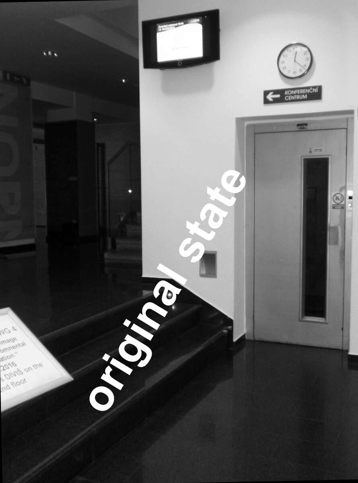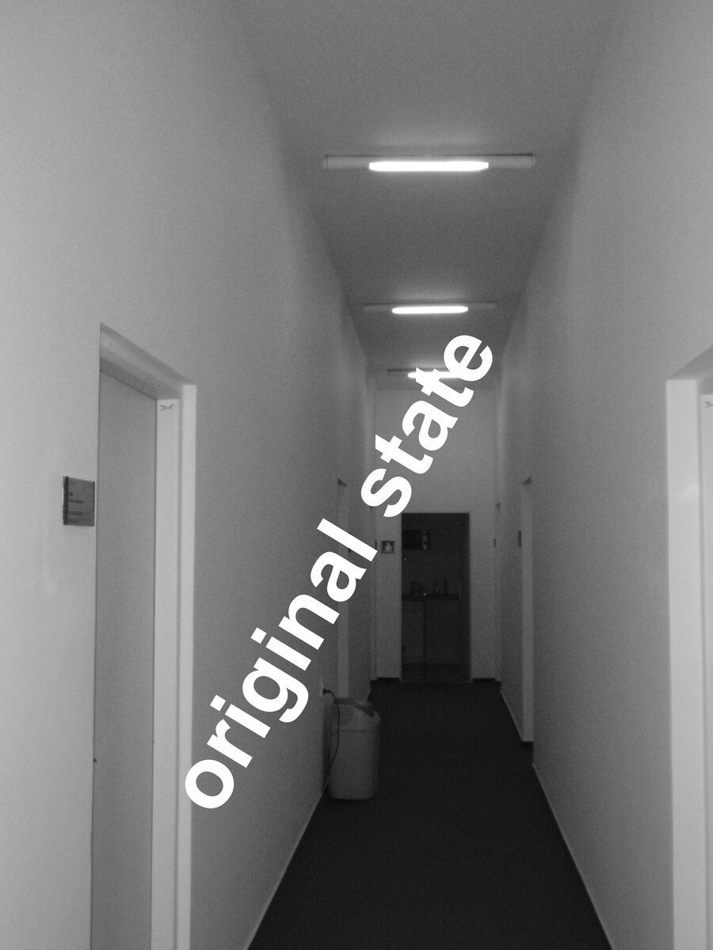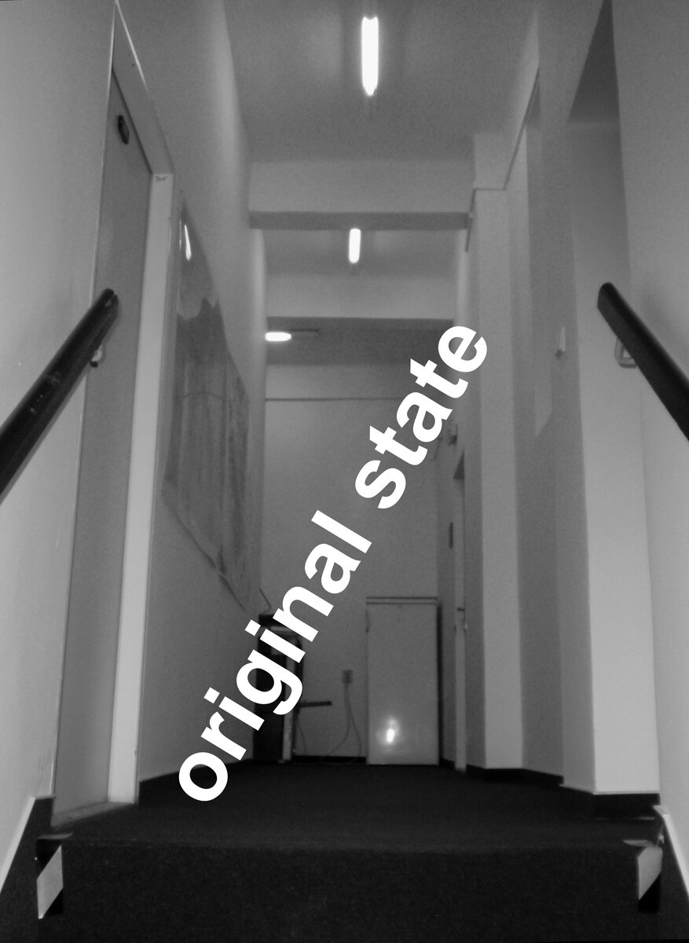| Author |
ing. arch. Zbyněk Skala |
| Studio |
STA, projektový ateliér, s.r.o. |
| Location |
Biskupský dvůr 1148/5, 110 00 Praha 1 |
| Investor |
Úřad pro technickou normalizaci, metrologii a zkušebnictví |
| Supplier |
Auböck s.r.o. |
| Date of completion / approval of the project |
February 2023 |
| Fotograf |
Tomáš Souček |
The aim of the reconstruction in the historical centre of Prague was:
1. To repair a refined modernist building from the 1920s in the centre of Prague, to keep it alive and to keep it meaningful.
2. Bring architecture where it belongs - in a building invested with public money and in a building in a very valuable public space with a rich historical context.
3. Create a new image of the office as a civil and welcoming building not only for the employees of the office, but especially for the general and professional public who visit the building. At the all office floor level, almost everything possible was illuminated with daylight and visually connected. The original dark corridors are thus connected to the offices both visually and luminously by acoustic glass partitions. The corridors are complemented by tea bays. The illuminated coloured corridors and the newly designed glass central lift allow direct orientation not only when moving vertically through the building. The transparency of the building is meant to be deadly serious - an official does not hide in this building - an official provides a public service here. Individual order and disorder are and will always be connected to the whole.
4. On the level of the publicly accessible parterre, the original passage has been restored - see also https://www.stavbaweb.cz/praha-ma-novou-pasaz-27219/clanek.html?newsletterid=14522&utm_source=newsletter&utm_medium=email&utm_campaign=2023-06-12 , which is now maximally illuminated and visually connected to the adjacent surrounding interior spaces. The lightweight steel structure is the essence of statics and a symbol of the modern era with which technical standardisation is unreservedly associated. The original main entrance to the building was from the passageway, but now it is located directly from the passageway, giving the building and the passageway the significance they are due.
5. The internal spaces at ground floor level fully interact with the surrounding area, are visually legible just by walking down the street and the extent of their use may in the future extend beyond the needs of the Authority towards an even wider range of cultural and social events. The spaces are variable in their intermingling and their character encourages a variety of forms of broad direct professional and personal communication, a proven factor in fostering creativity across disciplines.
The building solution uses modern systems and products to the extent that these systems are able to increase the value of the building as a permanent cultural heritage /acoustic glazed partitions to separate offices, glazed construction allowing light to pass through and allowing views from the elevator, large prefabricated and light ceilings, etc./. However, the solution also includes the careful restoration of some original materials and products worthy of respect /replica of the original windows - now with insulating glass, refurbishment of the terrace and artificial stone, etc./. In terms of the interior, a strict distinction is made between the public areas and the operational offices, where built-in white laminate furniture is used. The internal installations have been completely replaced, the building has been equipped with, among other things, new air conditioning and cooling fully controlled by MAR.
Green building
Environmental certification
| Type and level of certificate |
-
|
Water management
| Is rainwater used for irrigation? |
|
| Is rainwater used for other purposes, e.g. toilet flushing ? |
|
| Does the building have a green roof / facade ? |
|
| Is reclaimed waste water used, e.g. from showers and sinks ? |
|
The quality of the indoor environment
| Is clean air supply automated ? |
|
| Is comfortable temperature during summer and winter automated? |
|
| Is natural lighting guaranteed in all living areas? |
|
| Is artificial lighting automated? |
|
| Is acoustic comfort, specifically reverberation time, guaranteed? |
|
| Does the layout solution include zoning and ergonomics elements? |
|
Principles of circular economics
| Does the project use recycled materials? |
|
| Does the project use recyclable materials? |
|
| Are materials with a documented Environmental Product Declaration (EPD) promoted in the project? |
|
| Are other sustainability certifications used for materials and elements? |
|
Energy efficiency
| Energy performance class of the building according to the Energy Performance Certificate of the building |
C
|
| Is efficient energy management (measurement and regular analysis of consumption data) considered? |
|
| Are renewable sources of energy used, e.g. solar system, photovoltaics? |
|
Interconnection with surroundings
| Does the project enable the easy use of public transport? |
|
| Does the project support the use of alternative modes of transport, e.g cycling, walking etc. ? |
|
| Is there access to recreational natural areas, e.g. parks, in the immediate vicinity of the building? |
|
