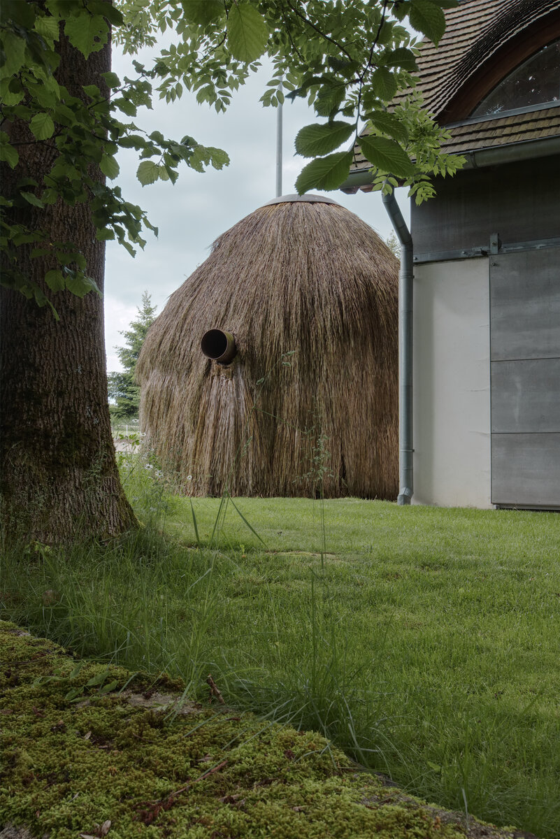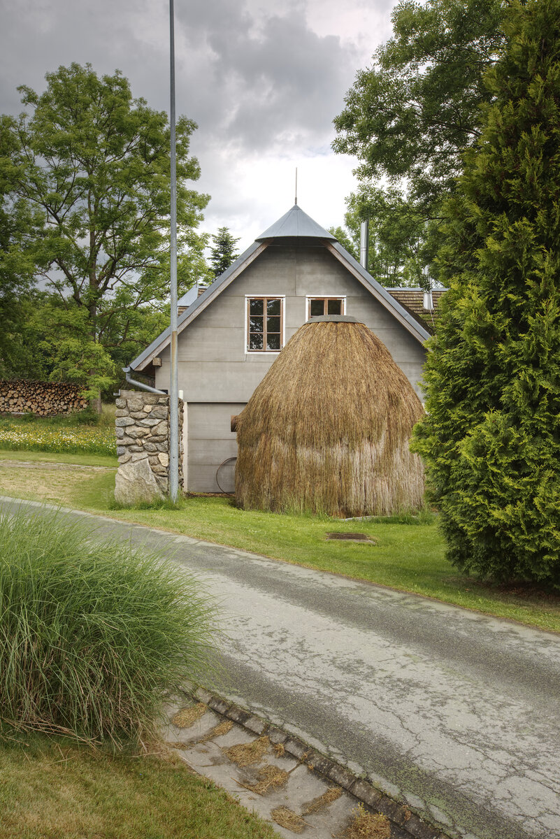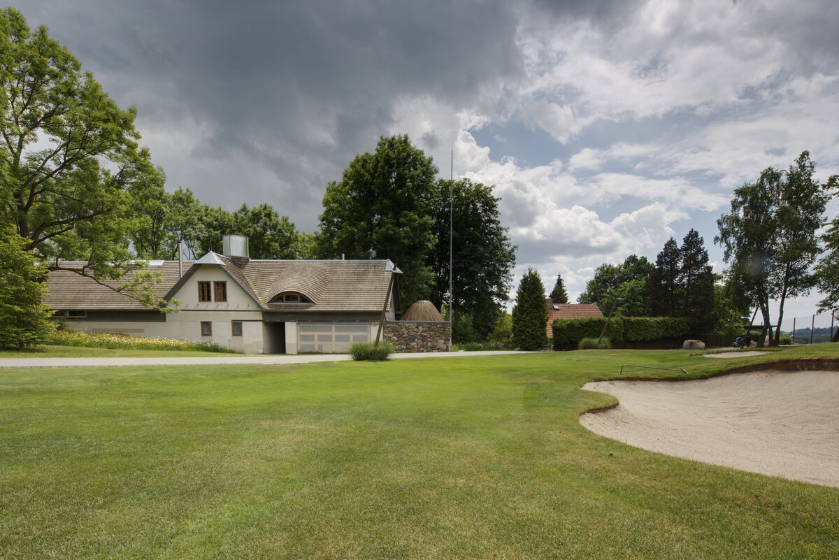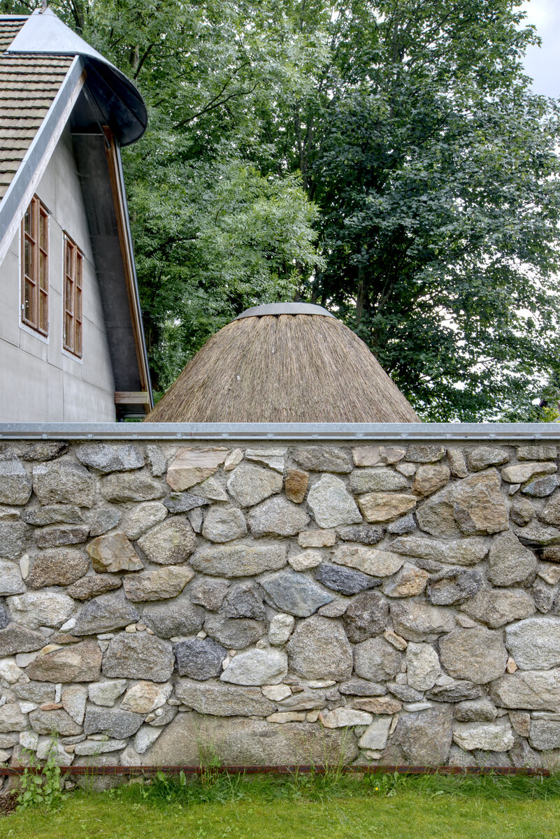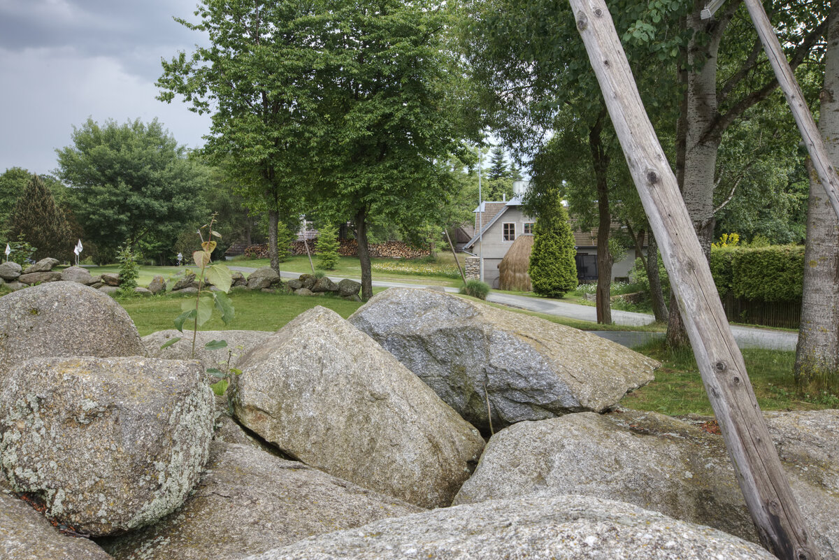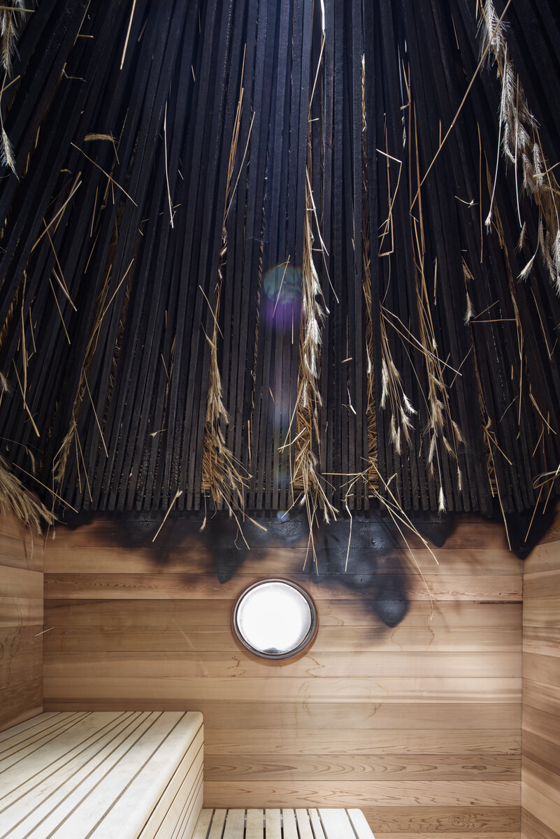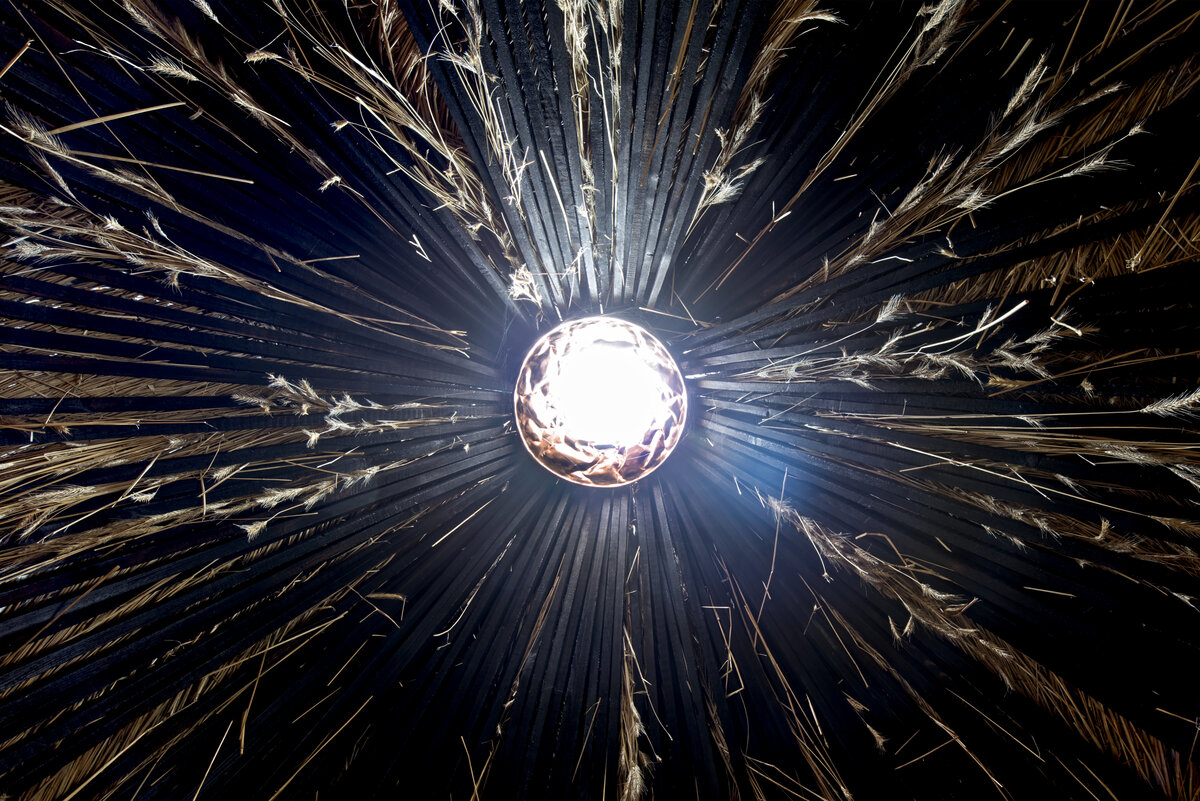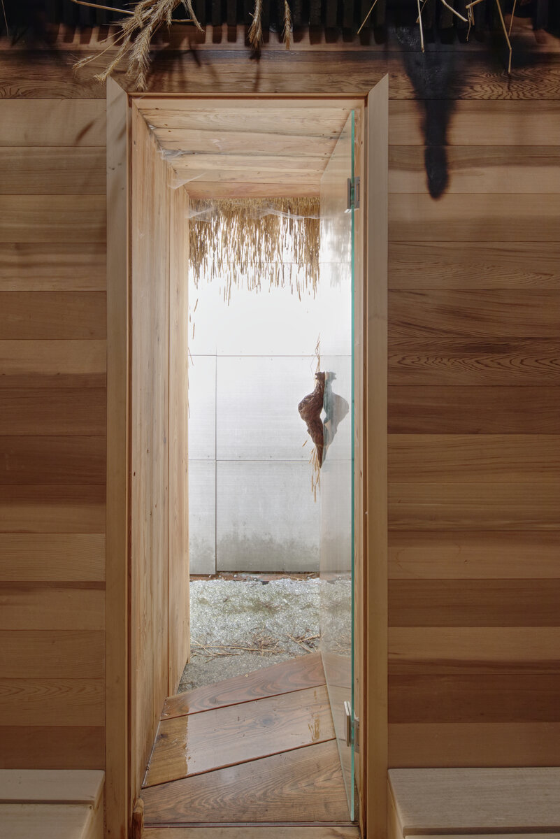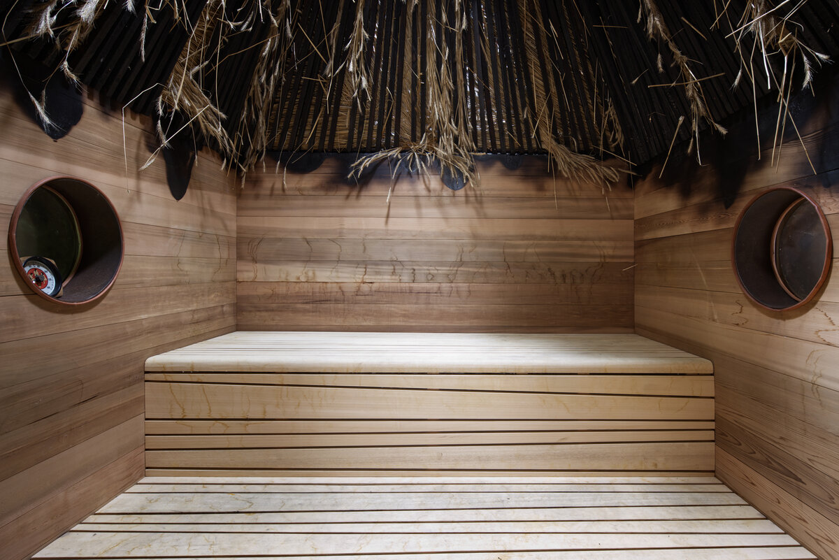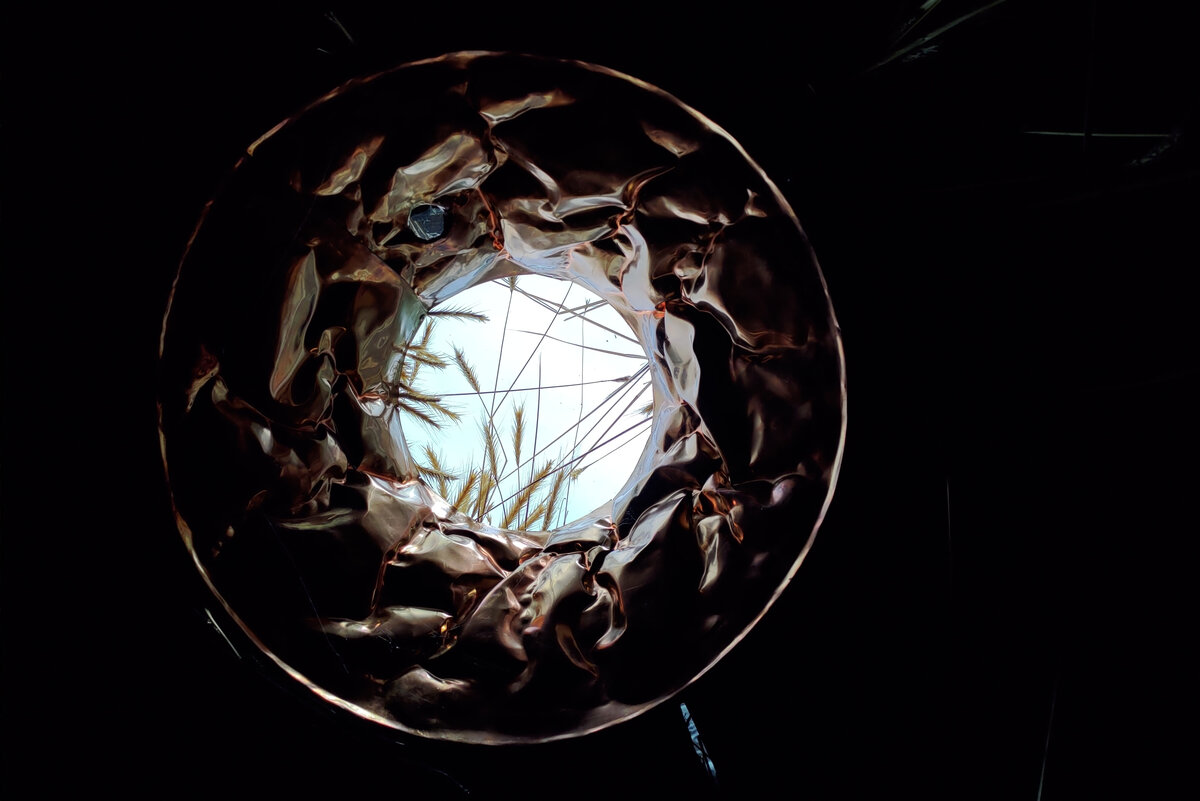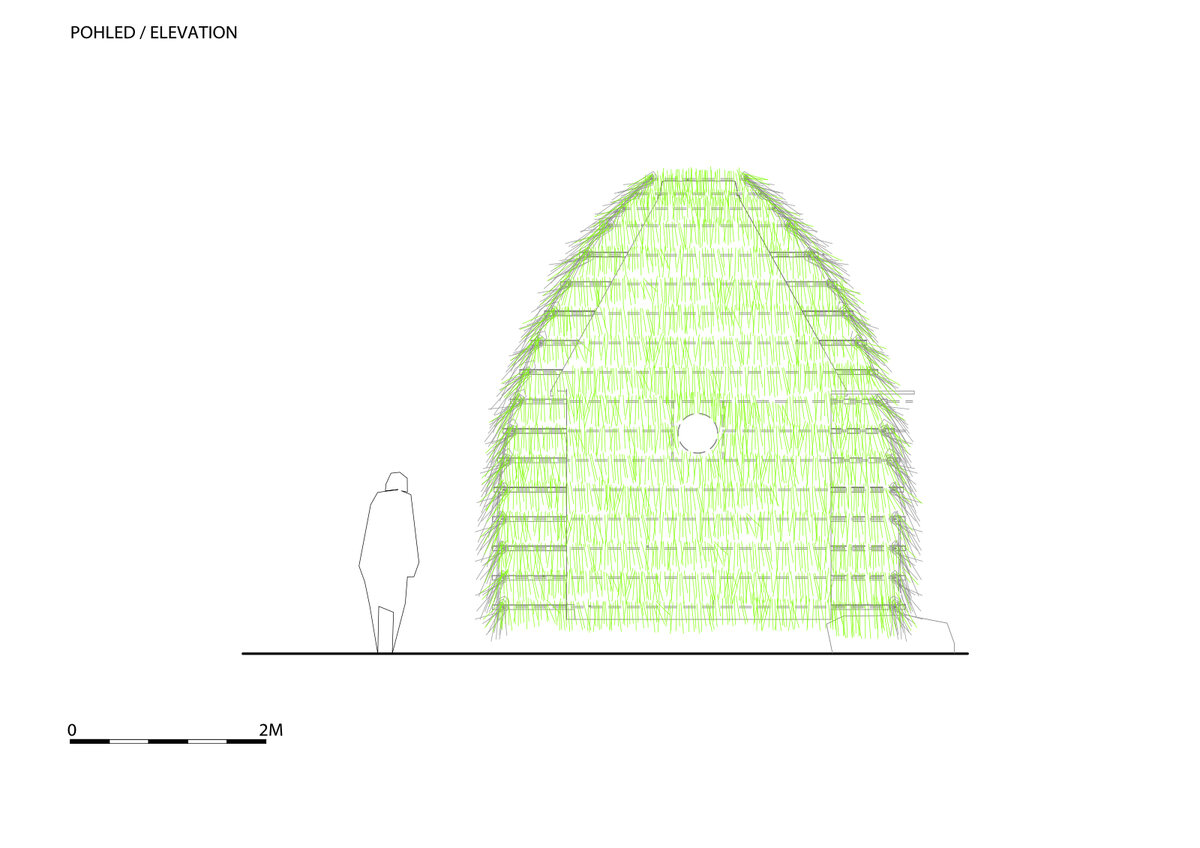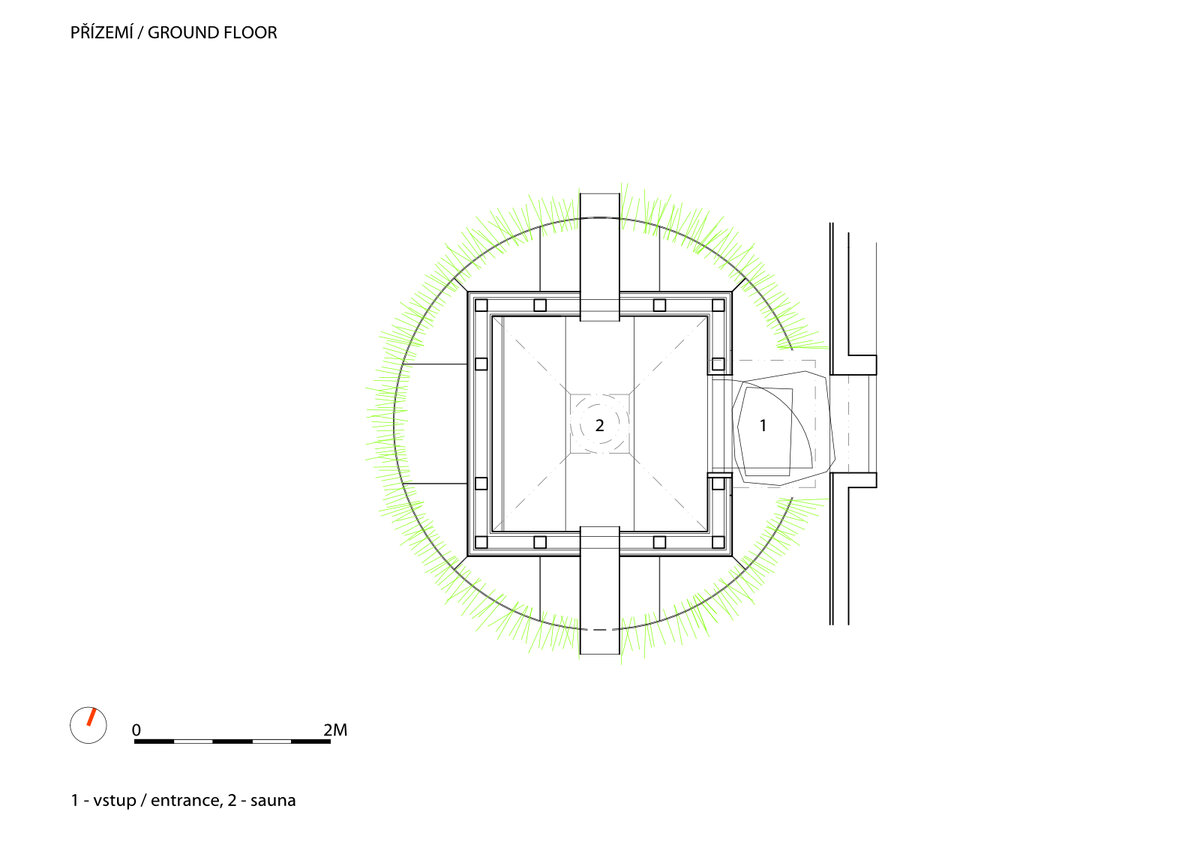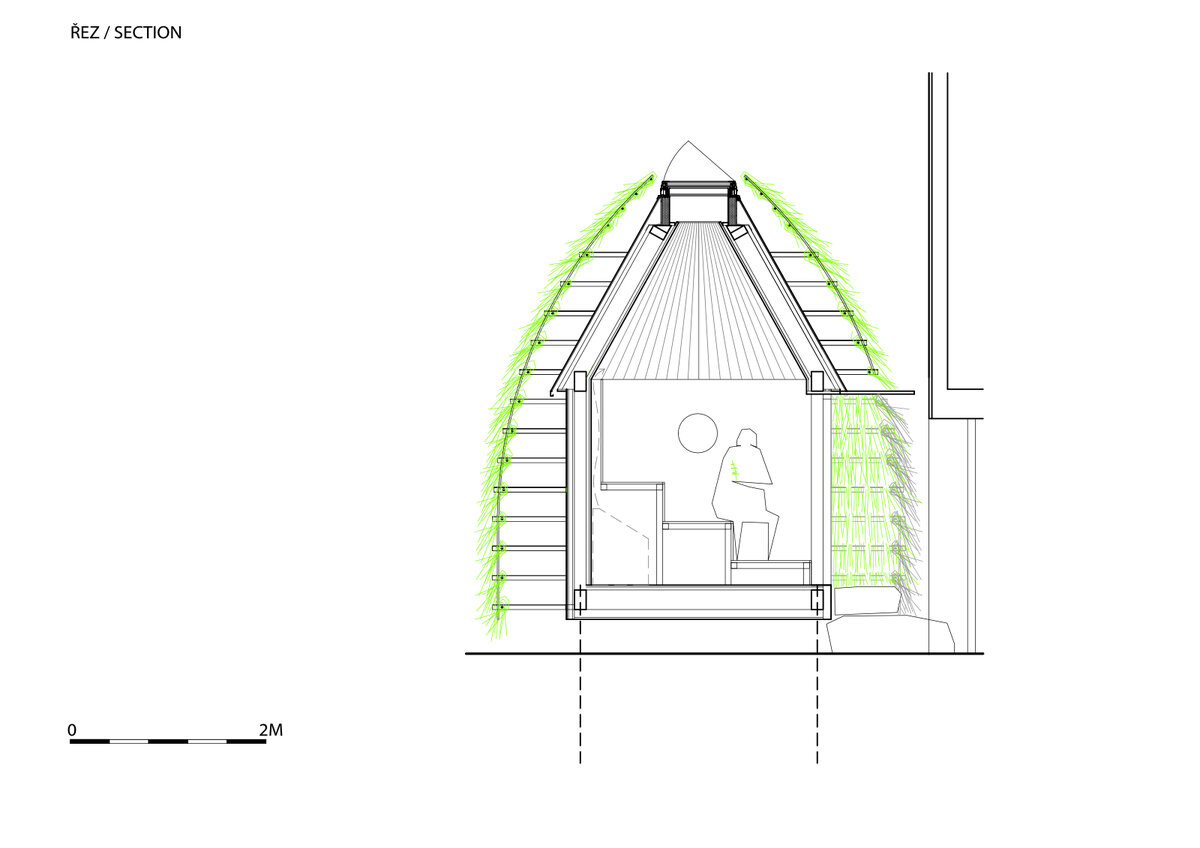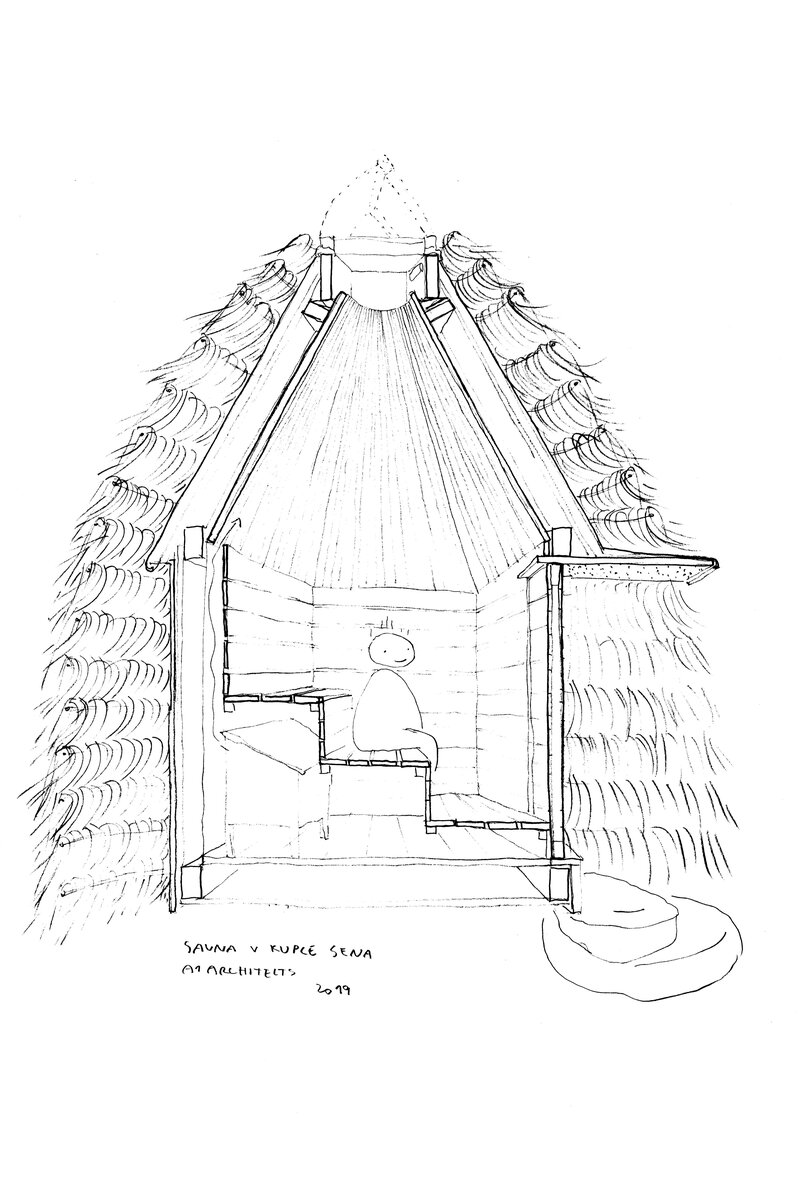| Author |
Lenka Křemenová, David Maštálka |
| Studio |
a1architects |
| Location |
Alenina Lhota, |
| Investor |
soukromá osoba |
| Supplier |
Vojtěch Bilišič |
| Date of completion / approval of the project |
January 2022 |
| Fotograf |
David Maštálka |
If we had to name ten buildings in the Czech Republic that have our great sympathy and respect, one of them would certainly be the Golf Club Čertovo Břemeno by architect Stanislav Fiala, in whose grounds is also the summer residence of the club owner from 1996/1999, designed by him.
Zuzka and Petr approached us, as newly minted owners of the summer residence, to cooperate with the idea of finding a suitable outdoor space and form of sauna, including a proposal for local construction modifications of the attic in the building.
It was both a challenge and a pleasure for us, not only to spend a day or a night under the roof of the cottage, but at the same time to meaningfully follow the theme of the original work of the architect Stanislav Fiala in a clearly defined context of the surroundings. We set ourselves the goal of designing a building that would not be in contrast with the existing house, but on the contrary, would connect to it sensitively and smartly.
This is how the idea arose, to "hide" the sauna in the delicate organic form and simple mass of a village haystack, which many passers-by will overlook, and to the more observant, some of the inconspicuous details will tell that the haystack, in addition to its "ordinary" form, hides many secrets. If we agree that a building can have an "invisible" form, or mimicry that safely hides it in a free or rural landscape, then Kupka is definitely a pioneer of this way of thinking.
The construction master is our long-time friend - sculptor and "gardener", Vojtěch Bilišič. He brought the thatch from somewhere in the Hungarian countryside, he worked the cedar by hand, he "heated" the copper details of the outer collar and the inner "crown" by hand, he cleverly hid the sauna heater under the folding bench, the handle of the glass is made of an old vine branch.
While the external view is deliberately mundane, the inner peace is provided by a conical elevated space with a ceiling of tanned slats, between which corn ears protrude, enhancing the feeling of being in a heap, the reflections of silver foil from behind the roof of the sauna in places create the illusion that the surrounding sky shines through overhead.
With Zuzka and Petr, we share the joy that after twenty years since the realization of the original object, it has been possible to respect the original spirit and Kupka has become an unobtrusive rural "chapel" for the comfort of soul and body.
The sauna consists of a wooden structure with a square floor plan that transitions into a pyramidal roof, which culminates in an opening skylight. The wooden structure of the sauna is covered with a straw facade. Sheaves of straw are hung on circle rods made of structural steel reinforcement - roxor.
Green building
Environmental certification
| Type and level of certificate |
-
|
Water management
| Is rainwater used for irrigation? |
|
| Is rainwater used for other purposes, e.g. toilet flushing ? |
|
| Does the building have a green roof / facade ? |
|
| Is reclaimed waste water used, e.g. from showers and sinks ? |
|
The quality of the indoor environment
| Is clean air supply automated ? |
|
| Is comfortable temperature during summer and winter automated? |
|
| Is natural lighting guaranteed in all living areas? |
|
| Is artificial lighting automated? |
|
| Is acoustic comfort, specifically reverberation time, guaranteed? |
|
| Does the layout solution include zoning and ergonomics elements? |
|
Principles of circular economics
| Does the project use recycled materials? |
|
| Does the project use recyclable materials? |
|
| Are materials with a documented Environmental Product Declaration (EPD) promoted in the project? |
|
| Are other sustainability certifications used for materials and elements? |
|
Energy efficiency
| Energy performance class of the building according to the Energy Performance Certificate of the building |
A
|
| Is efficient energy management (measurement and regular analysis of consumption data) considered? |
|
| Are renewable sources of energy used, e.g. solar system, photovoltaics? |
|
Interconnection with surroundings
| Does the project enable the easy use of public transport? |
|
| Does the project support the use of alternative modes of transport, e.g cycling, walking etc. ? |
|
| Is there access to recreational natural areas, e.g. parks, in the immediate vicinity of the building? |
|
